
DesignRe-explore设计再探索「www.indesignadd.com 」
— — 全球创意生态的灵感引擎
隶属于英国伦敦DESIGNREEXPLORE传媒集团,创立于2021年,凭借独特的全球创意资源网络,
为设计师、地产家居专业人士及文化创意从业者提供每日前沿的行业洞察与灵感库藏。
平台通过整合千家国际合作伙伴资源,构建了横跨设计全产业链的权威内容矩阵。
核心品牌:
▸ HEPER创意黑皮书「www.heperdesign.com 」:全球创意灵感库,发掘前沿设计趋势与跨学科创新实践。
▸ iawards邸赛设计竞赛中心「www.indesignadd.com/Match/List」:推动行业未来的国际竞赛平台,聚焦设计新锐力量。
以"再探索"为基因,持续赋能设计生态的对话、碰撞与进化。

indesignaddcom@foxmail.com
https://weibo.com/u/2530221873
 合作联系:136 6001 3049 / 奖项申报:159 8919 3049
合作联系:136 6001 3049 / 奖项申报:159 8919 3049
项目信息
LEED 银级认证
地点:美国 堪萨斯城
规模:10,220 平方米
服务:建筑设计,咨询服务,室内设计,景观设计,规划+城市设计
奖项:国际室内设计师协会美国中部地区 – 金奖
国际室内设计师协会美国中部地区 – 最佳展示奖
美国景观设计师协会Prairie Gateway分会 – 优胜奖
在面向未来的工作场所支持我们的家庭农场美国奶农(DFA)总部的故事是奶农们背后的故事。更具体地说,是关于那些家庭农场如何生产在美国和海外家庭餐桌上供应的食品的故事。
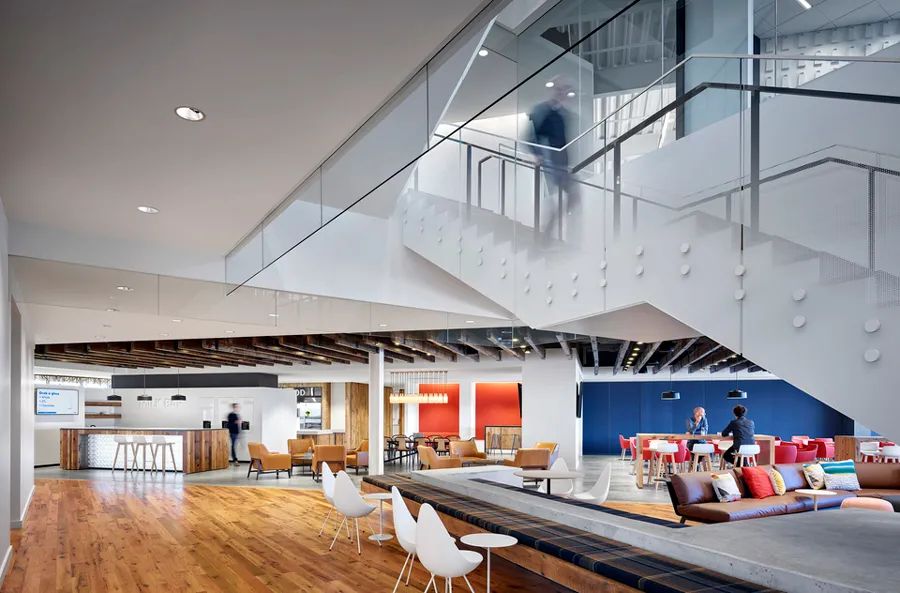
作为全美最大的牛奶市场合作组织,DFA希望它全新的总部向其15,000名奶农致敬;同时它还需要提供一个品牌化、高性能的工作场所,使其400多名员工能够以各种可能的方式支持其合作社成员。DFA的文化和农业根基指引了设计的方方面面。
这座建筑印证了我们的家庭农场主以及他们每天在乳品制作工艺上所采用的绿色可持续的做法。这不是一个典型的企业办公空间,但它的功能绝对相称。
Rick Smith美国奶农DFA总裁兼首席执行官
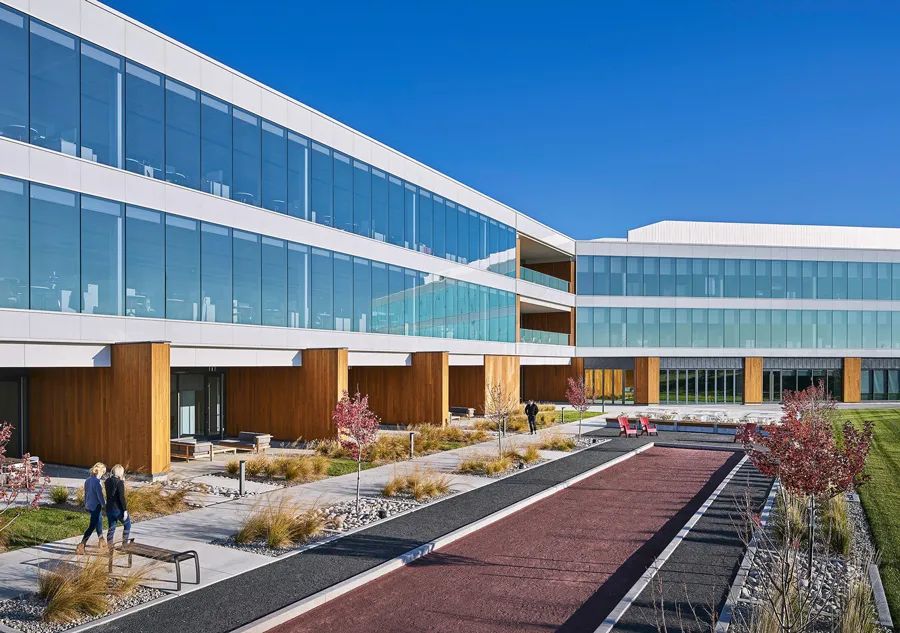
以人为本
总部空间需要整合农民和DFA员工,使其成为首选的工作场所并推动业务增长。公司鼓励员工帮助塑造设施丰富的环境,超过75%的员工通过参加设计团队的会议或座谈会来响应号召。在入驻总部的第一年之后,DFA的员工人数增长了近20%。
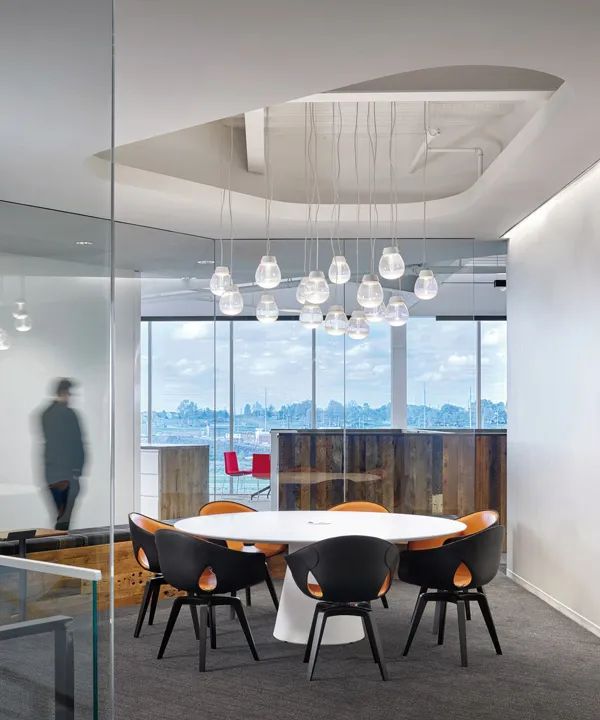
开放式
DFA希望让员工能够自由协作和创新。新总部设计让DFA从拥有176个封闭办公室的工作场所转变为只有10个私人办公室的开放式总部。为了促进彼此之间的持续协作,总部大楼拥有 100多个会议空间——几乎每四名员工就有一个。甚至CEO的开放式工作空间也变成了员工的协作空间。
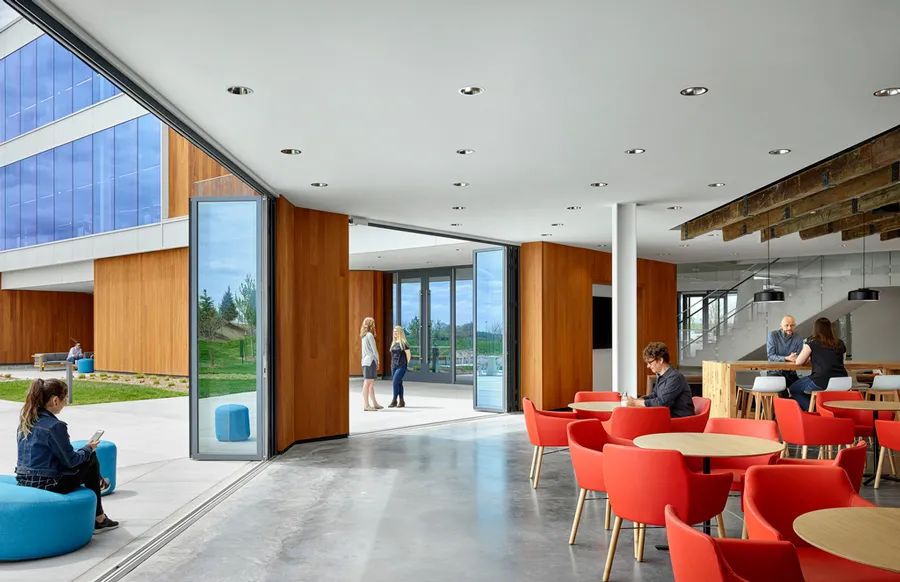
亲生物
室内外空间的融合展示了DFA与自然的关系。咖啡馆的一面外墙可以向露天阳台开放。户外会议室为人们提供了一种新型的会议空间。二楼和三楼的露台是家庭农场前廊的现代诠释。
设计DFA的品牌故事
每一个功能布局元素和设计细节——从牛奶吧到黑色的钢制器皿——都在述说 DFA 的文化和使命的故事。
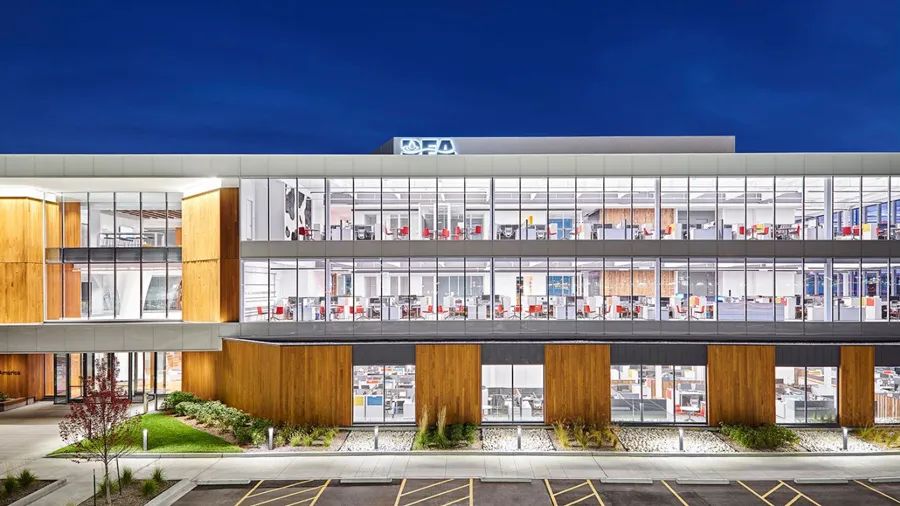
这个故事始于以农场为灵感的建筑材料和建筑理念。一楼的外立面覆盖了加拉帕木雨幕墙来欢迎访客,并巧妙地强化了农场主题。二楼和三楼整个外墙采用通透的玻璃幕墙,传递开放透明致力全球开拓的雄心。
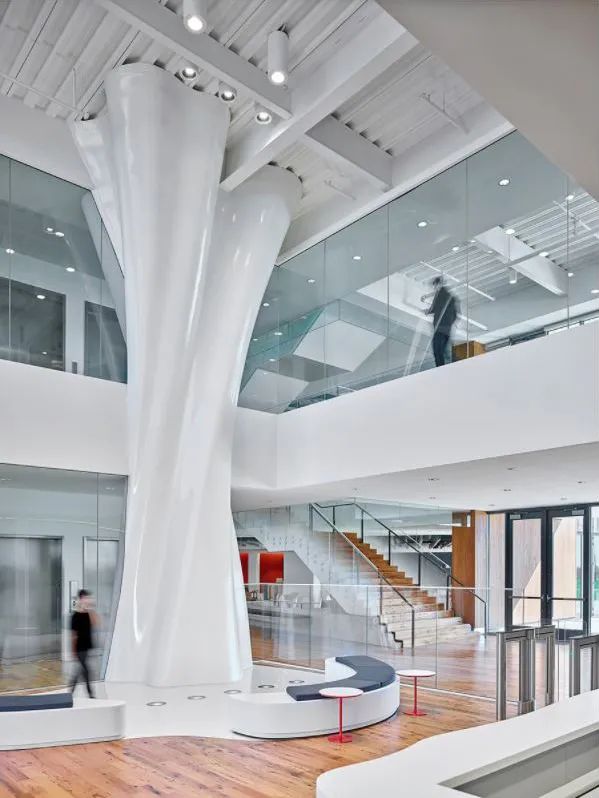
进入建筑,映入眼帘的是一个29 英尺(约8.84米)高的别出心裁的牛奶状雕塑装置,由Dimensional Innovations Inc.制作。从二楼的工作区域望去,光滑的、从天花板到地板倾泻而下的牛奶状雕塑让人联想到是它把每个人带到了这里。
大堂旁边的牛奶吧突出了核心产品。设计团队将其设想为一个指向DFA根源的空间,在牛奶吧里有直饮的当地新鲜的牛奶供应,以及一个定制的服务吧台作为展示用途。
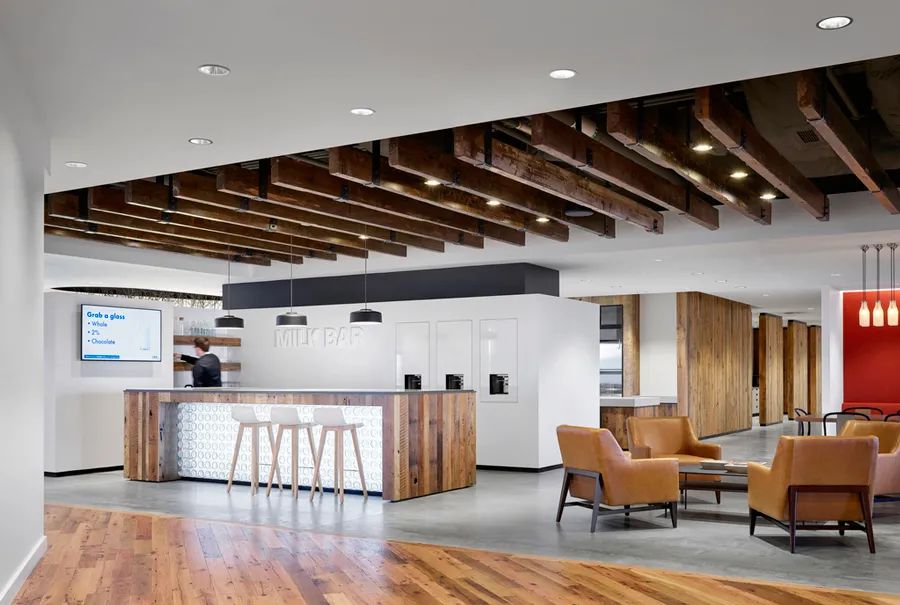
室内所有的再生木都来自于密苏里南部的一座谷仓。工程团队仔细保护材料的自然状态,用钢丝刷去除动物残留物,保留木材上各种烧痕、锈迹、螺钉孔和锯痕等印迹,保留了其完整性。
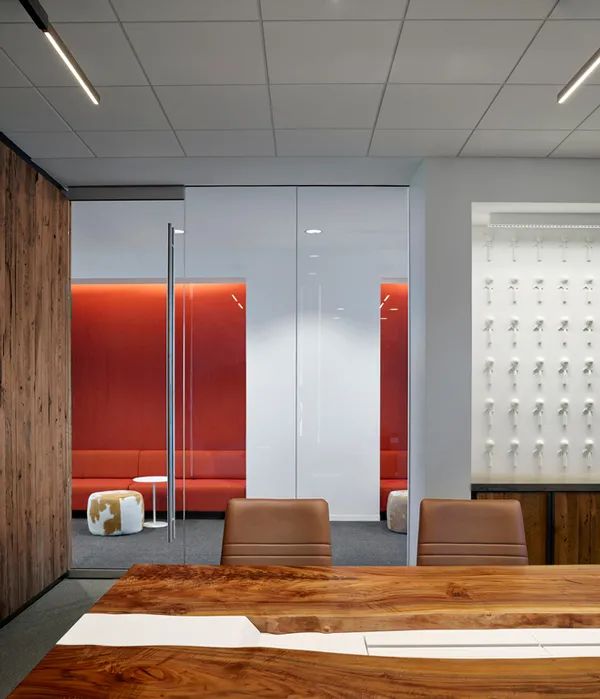
为了向 DFA 的根基和发展轨迹致敬,室内设计将有机材料与时尚的白色并用。室内所有的织物都采用天然羊毛制作。农场感的条纹面料来源于英国时尚品牌保罗史密斯。选用最原始天然的皮革确保历经岁月后能呈现出自然温润的光泽。未经修饰的热轧钢材强化了DFA的产业感。经典的混凝土也被广泛运用,提醒着人们家庭农场的坚韧感。
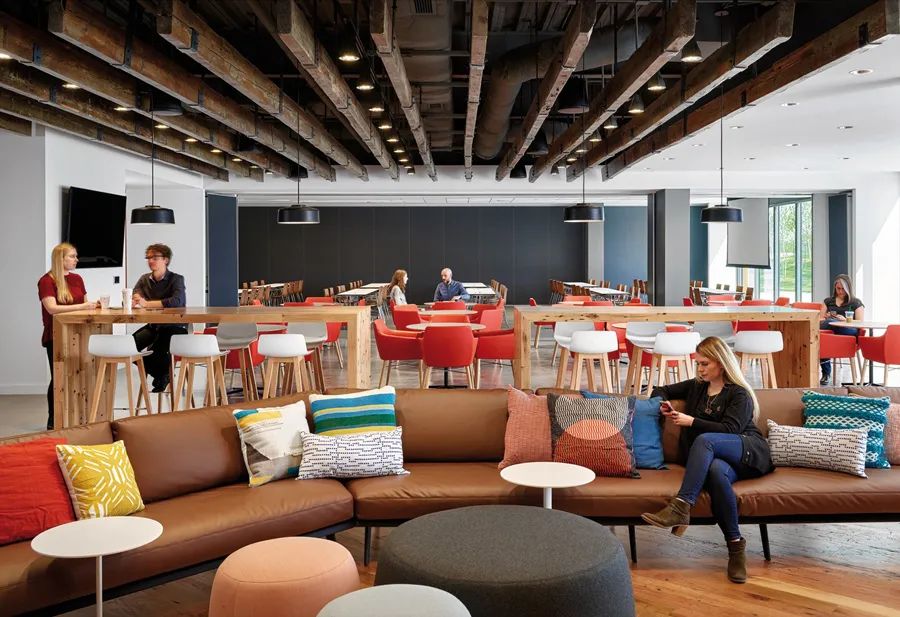
家外之家
另一些特别的员工设施包括了提供全方位服务的厨房和自助餐厅、访客商务中心、可供所有员工聚会的可切换多功能房。健身设施包括了篮球场和投球球场,还有人行步道和篝火。
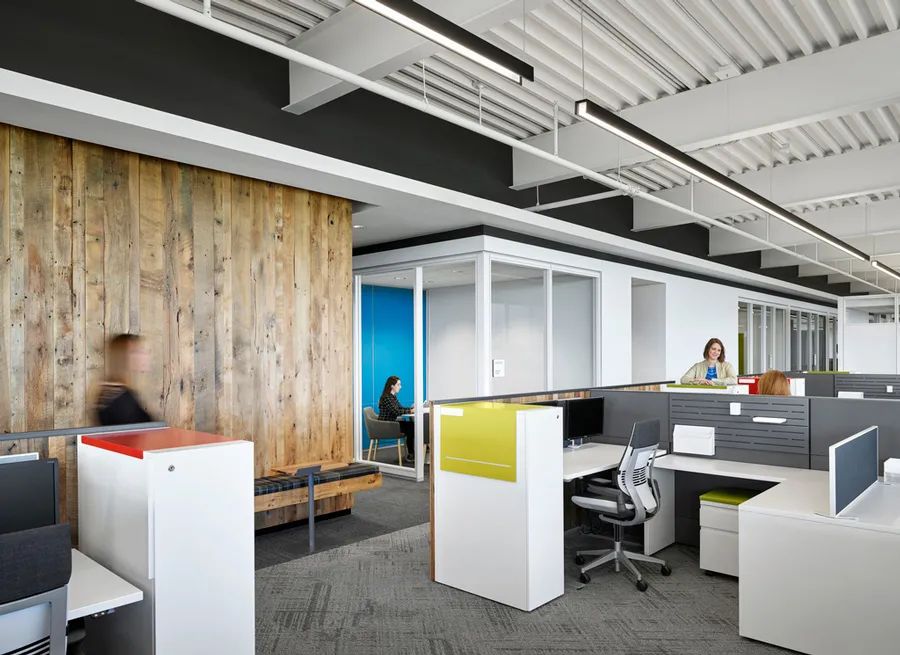
立足于发展
DFA选择了这个交通便利的郊区地点,它既靠近便利设施又有利于未来的发展。总部基地的功能配置让DFA可以轻松添加翼楼或建造新的独立建筑。
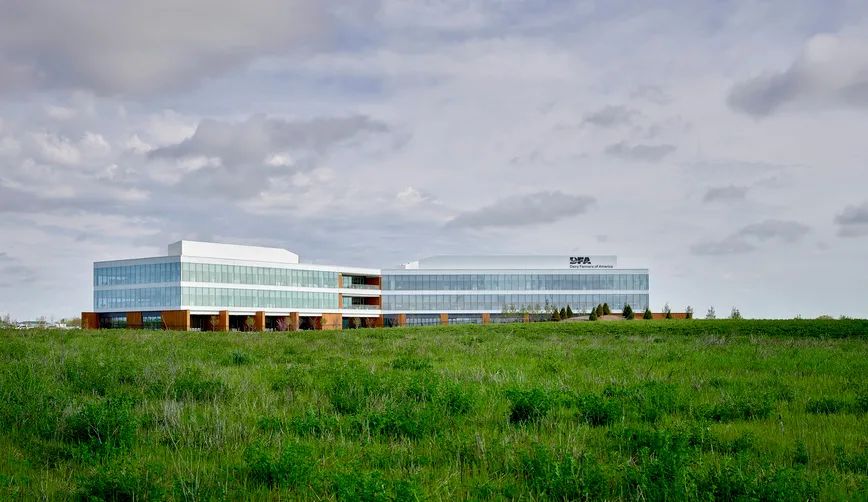
Project Facts
LEED Silver
Location: Kansas City, Kansas
Size: 110,000 sq. ft. / 10,220 sq. m.
Services: Architecture, Health + Well-Being, Interiors, Planning + Urban Design, Sustainable Design
Awards: IIDA Mid-America Gold Award
IIDA Mid-America Best in Show Award
ASLA Prairie Gateway Chapter Award of Merit
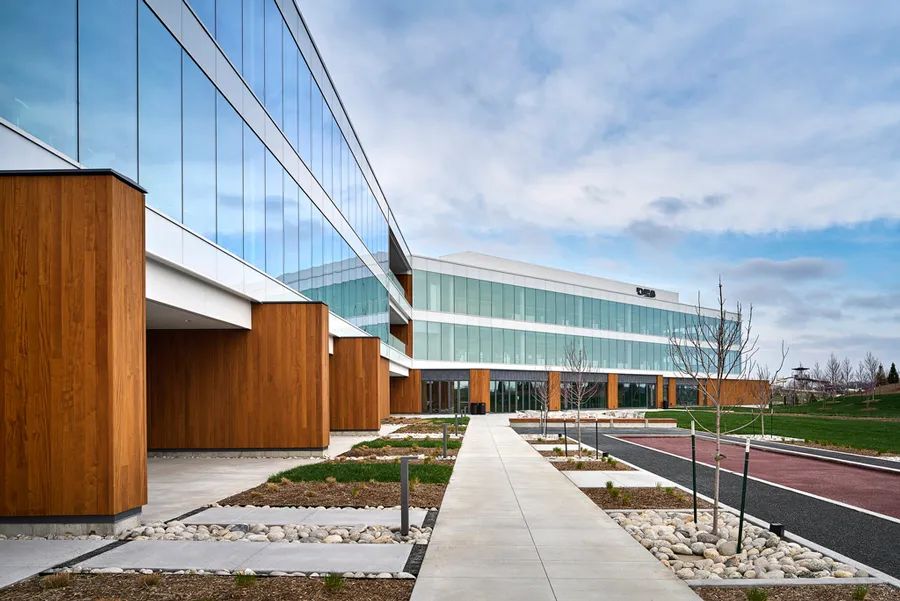
Supporting Our Family Farms
in a Workplace for the Future
The story of Dairy Farmers of America’s (DFA) headquarters is the story of the people behind dairy farms. More specifically, it’s the story of how those family farms produce products that are served on family tables in the U.S. and overseas.
As the nation’s largest dairy cooperative, DFA wanted its new building to honor its 15,000 U.S. dairy farm owners. It also needed to provide a branded, high-performance workplace that would enable its 400-plus employees to support co-op members in every way possible. DFA’s culture and agrarian roots guided every aspect of the design.
This building is a testament to our family farmers and the sustainable practices they employ on their dairies each and every day. It’s not a typical corporate office space, but it absolutely functions like one.
Rick Smith
President and CEO, Dairy Farmers of America
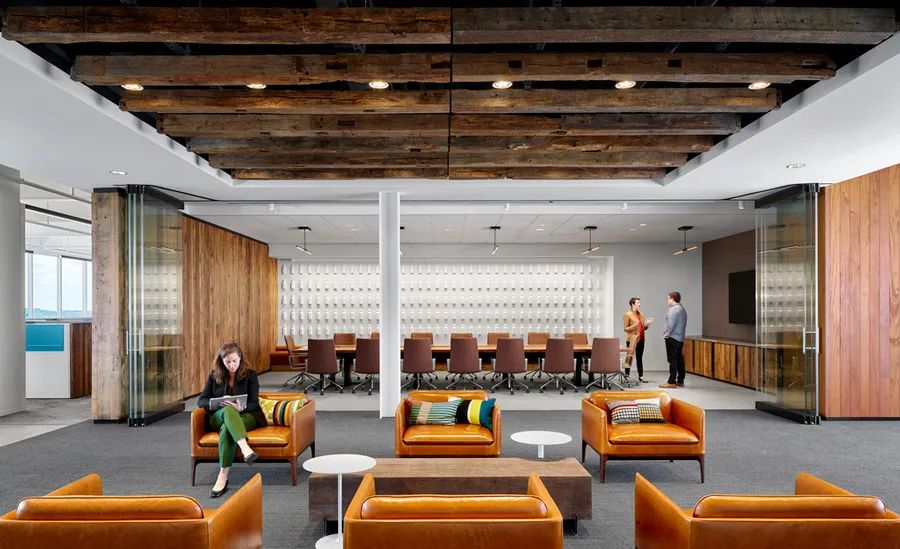
People First
This space needed to integrate farmers and DFA staff to become a workplace of choice and drive business growth. The company encouraged employees to help shape the amenity-rich environment and more than 75 percent answered the call by participating in meetings or charrettes with the design team. After its first year occupying the space, DFA’s number of employees had grown by nearly 20 percent.
Opening Up
DFA wanted to free its people to collaborate and innovate. The design moved the organization from a workplace with 176 closed offices to an open floor plan with just 10 private offices. To promote constant collaboration, the building has 100-plus meeting spaces—nearly one for every four occupants. Even the CEO’s open workspace converts into a collaboration space for staff.
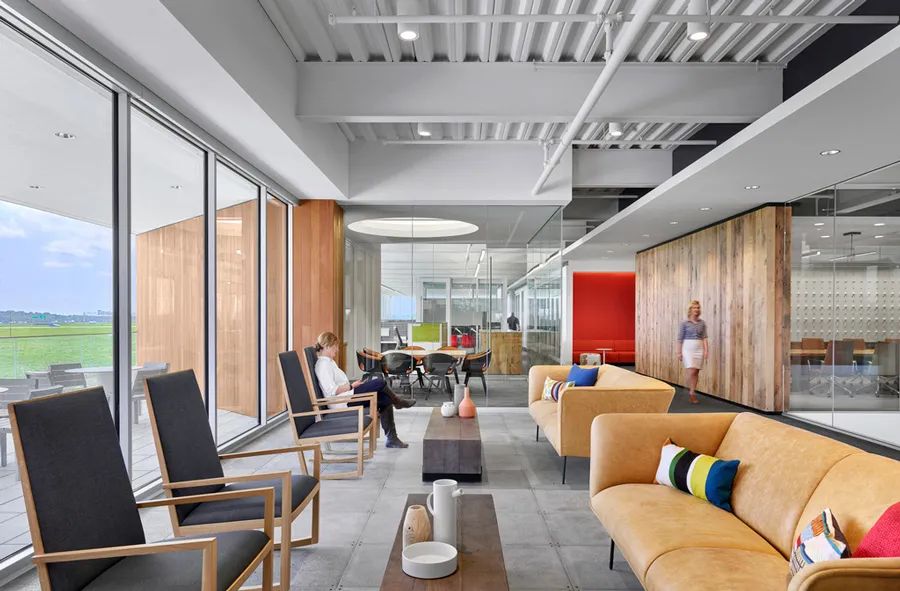
Biophilia
A blend of indoor and outdoor space demonstrates DFA’s relationship with nature. One of the cafe’s exterior walls opens to a large exterior terrace. Outdoor conference rooms give people a new kind of meeting space. Second- and third-floor terraces act as a modern interpretation of the family farm’s front porch.
Designing DFA’S Brand Story
Every program element and design detail – from the milk bar down to the blackened steel silverware – helps tell the story of DFA’s culture and mission.
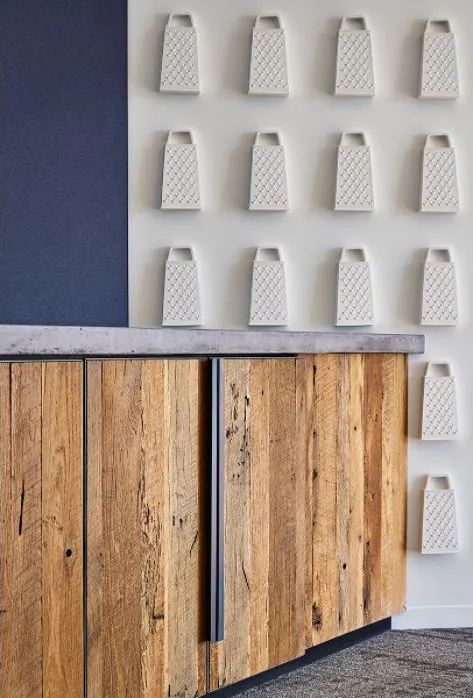
That story begins with the building’s agrarian-inspired building materials and architecture. The exterior welcomes visitors with a first-floor, Garapa wood rainscreen facade that subtly reinforces a farm motif.
The second and third floors are wrapped in expansive curtain wall that reflects DFA’s global work.
Inside, visitors immediately encounter a whimsical, 29-foot-tall milk sculpture crafted by Dimensional Innovations Inc. Visible from the second floor workspaces, the glossy, ceiling-to-floor pour is a constant reminder of the product that has brought everyone to this place.
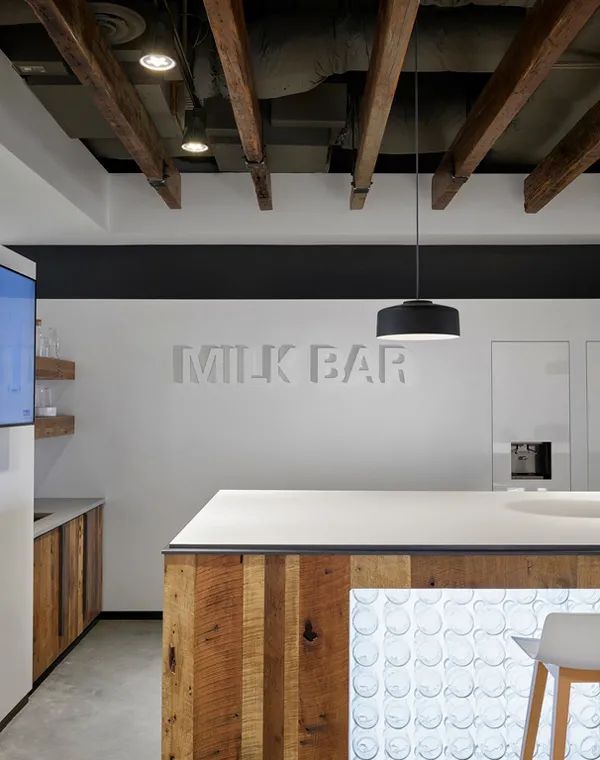
A milk bar next to the lobby highlights the produce. The design team envisioned this as a space that points to DFA’s roots, with locally-sourced, milk on tap and a custom serving bar for demonstrations.
A single barn in Southern Missouri provided nearly all the reclaimed wood. The team preserved the wood in its natural state, wire brushing it while meticulously maintaining the integrity of its burn marks, rust, screw holes and saw marks.
In a nod to DFA’s roots and growth trajectory, the interiors juxtapose organic materials with sleek applications of white. All fabrics are natural fiber wool. A farm-inspired plaid was sourced from British suit maker Paul Smith. Natural cow leathers take on a beautiful patina as they age. Raw, hot-rolled steel reinforces DFA’s production business. Use of concrete provides another reminder of the perseverance of the family farmer.
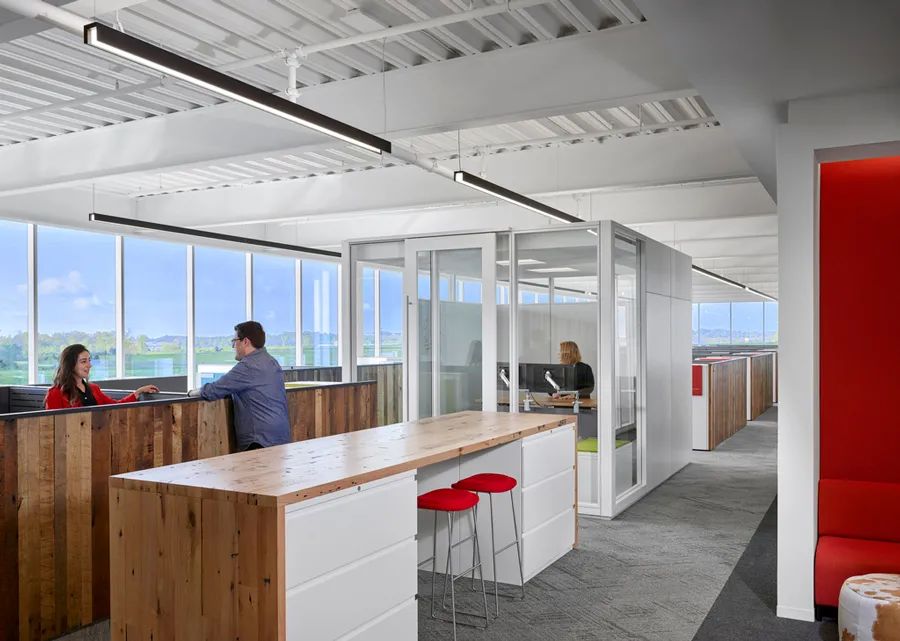
Home Away from Home
Special staff amenities include a full-service kitchen and cafeteria, a visitor business center, a convertible multipurpose room large enough for all employees to gather, fitness facilities that include basketball and bocce ball courts, a walking trail and a fire pit.
Positioned for Growth
DFA selected this accessible suburban site for its proximity to amenities and opportunities for future growth. The site’s configuration makes it easy for DFA to add a wing or construct a new standalone building.