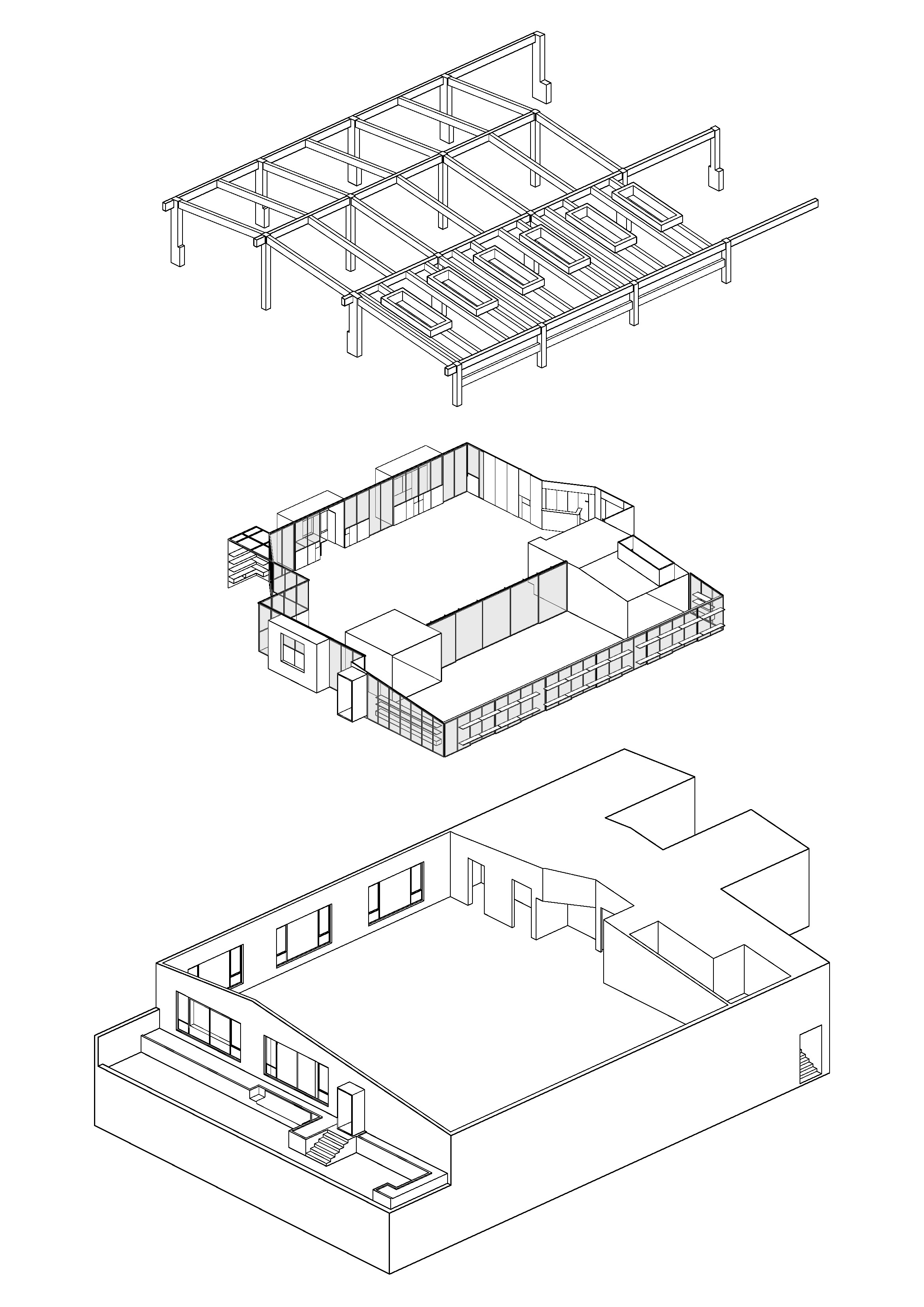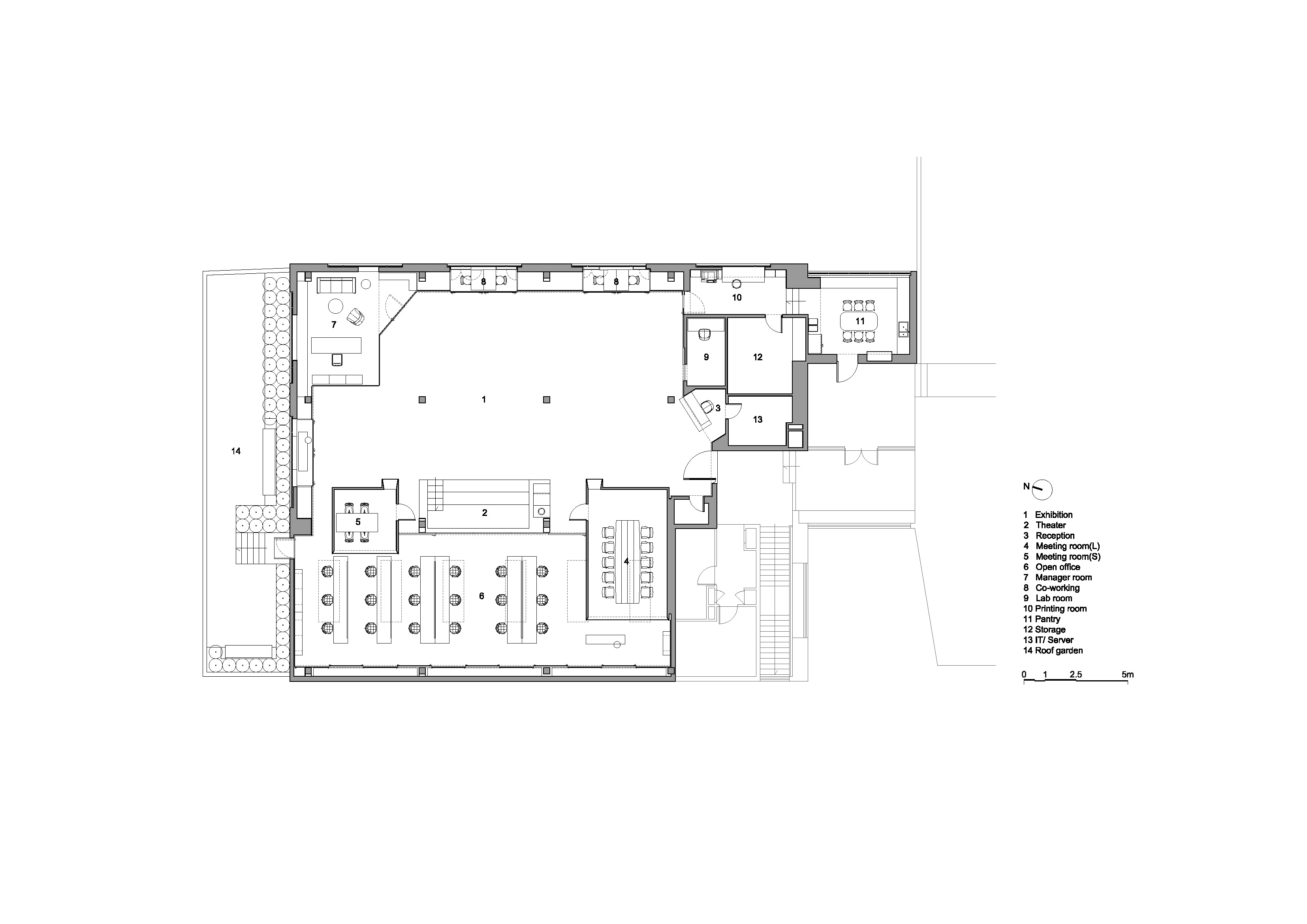
DesignRe-explore设计再探索「www.indesignadd.com 」
— — 全球创意生态的灵感引擎
隶属于英国伦敦DESIGNREEXPLORE传媒集团,创立于2021年,凭借独特的全球创意资源网络,
为设计师、地产家居专业人士及文化创意从业者提供每日前沿的行业洞察与灵感库藏。
平台通过整合千家国际合作伙伴资源,构建了横跨设计全产业链的权威内容矩阵。
核心品牌:
▸ HEPER创意黑皮书「www.heperdesign.com 」:全球创意灵感库,发掘前沿设计趋势与跨学科创新实践。
▸ iawards邸赛设计竞赛中心「www.indesignadd.com/Match/List」:推动行业未来的国际竞赛平台,聚焦设计新锐力量。
以"再探索"为基因,持续赋能设计生态的对话、碰撞与进化。

indesignaddcom@foxmail.com
https://weibo.com/u/2530221873
 合作联系:136 6001 3049 / 奖项申报:159 8919 3049
合作联系:136 6001 3049 / 奖项申报:159 8919 3049

“每每踏上旅途,他便得以更客观地审视自己的生活。他总是能在旅途中保持清醒,并做出平时无法做出的决断。”
——保罗·鲍尔斯,《遮蔽的天空》
"Whenever he was en route from one place to another, he was able to look at his life with a little more objectivity than usual. It was often on trips that he thought most clearly, and made the decisions that he could not reach when he was stationary."
― Paul Bowles, The Sheltering Sky
项目影片 Project video
由如恩设计的RED PLUS工作室位于上海静安区陕康里创意园区内。设计师对旧工业厂房的二楼空间进行改造,将表面累积的诸多材料层层剥离。

改造前 Before renovation
Located within an ex-industrial campus in Shanghai’s Jing’an District, the project brief entails the adaptive reuse of the upper floor of an old factory building.


原建筑混凝土骨架勾勒出空间轮廓
The original concrete structural framework forms the main space
逐渐显露的混凝土骨架勾勒出空间轮廓,自然光穿过原有的屋顶天窗,充盈于内。
Neri&hu regards projects like this as exciting opportunities to celebrate the urban mundane; even buildings which are not designated with historic value have great potential and should be treated with respect.


自然光穿过原有的屋顶天窗照进办公空间
Existing skylights remain a key source of natural light
每一栋建筑,无论是否被烙印为历史的载体,都拥有其独特魅力。如恩发掘了旧建筑的改造潜能,使喧嚣都市中的平凡角落又有了重生的契机。
After peeling back any built-up layers from decades of renovations, the core essences of the original building's character are revealed. Its concrete structural framework forms the main space, while a series of existing skylights remain a key source of natural light.

轴测图 Axon diagram
改造后的工作室空间可以根据不同的场景设定而灵活多变。这既体现了“游牧性”与“不固定性”的设计概念,也呼应了RED PLUS在时尚及媒体领域的创意工作属性。


沿墙而置的金属移门与可放下的办公桌
Operable panels and foldable work surfaces alongside the walls
The overarching design concept for the fit-out is inspired by the "nomad", or the idea of lacking fixedness. Owing to the nature of client RED PLUS's work in fashion and media, the design brief called for flexible working spaces.

灵活多变的工作空间 Flexible working spaces
如今的创意人才穿梭于不同城市之间,提供专业服务,不再受限于地理位置或物理空间。类比而言,往来于RED PLUS的不同人群,也需要根据具体情况而灵活地改变工作空间。
Much like the itinerant populations that move between cities to offer specialized services, the people working for and with this agency needed their spaces to transform according to various scenarios.

会议室 The meeting room
翻折于窗户上的台面可以放下来成为办公桌;会议室的玻璃窗能够根据使用场景在透明与不透明之间自由切换;
Work surfaces may fold down at the two windows to become extra desks, meeting rooms have glass that may be transparent or opaque depending on the use.

阶梯式放映剧场 The theater
沿墙而置的金属移门满足了不同程度的隐私和照明需求;中央公共空间的投影幕布徐徐降下,形成一个阶梯式的放映剧场。
panels alongside the walls may slide for different privacy or lighting settings, and the central space has a projection surface that may be lowered to transform it into a screening room.

茶水间 Pantry
建筑原有的每一处细节都刻录了鲜明有力的个性。如恩谨慎地落笔,留下新的笔触,使新与旧、当下与过去相互交融。
With the strength of the building's original character revealed, any additions to the space are carefully applied in layers that allow what is behind to coexist, inhabiting the liminal space between past and present.


由金属框架与玻璃围合出私人办公空间
Private office formed by steel and glass
随处可见的金属移门体现了空间的灵活多变性,而设计中使用的材料也反映了不断变化的空间状态。
Not only are many of the panels operable, but the materials themselves suggest a state of flux.

置入的金属构件
Placed stainless steel box
拉丝不锈钢与磨砂玻璃的空灵感,投射出空间环境的流转;镀锌钢与金属网的使用则有意放大了材质的不稳定性,其逐渐显露的腐蚀与褪色渲染了时间留下的烙印。
Brushed stainless steel and frosted glass give an ethereal presence, reflecting the surroundings that are constantly changing. Galvanized steel and mesh are intentionally utilized for their unstable nature, the gradual corrosion, and color shift over time.

由如恩定制设计的家具
Customized furniture by Neri&Hu
工作室中的家具也由如恩为RED PLUS量身设计,包括办公桌、工作椅及灯具,使空间更具整体性。
To complete the design, Neri&hu was also responsible for the custom design of many of the furniture pieces, including the desks, task chairs, and lamps.

游牧之间
RED PLUS工作室
地点:上海
时间:2022年
业主:RED PLUS
项目内容:室内,产品
项目功能:办公室
建筑面积:529平方米
主持建筑师:郭锡恩,胡如珊
协理:陈思瑜
设计团队:郭鹏,乔梁,李静涵,Ath Supornchai,刘凯妮,吴震海
摄影:朱润资
影片:郭歆洁工作室
室内设计:如恩设计研究室
软装设计及采购:设计共和
施工方
施工总包:上海雅历设计装饰有限公司
Nomadland
RED PLUS Studio
Location: Shanghai
Year: 2022
Client: RED PLUS
Project Type: Interior, Product Design
Gross area: 529 sqm
Partners-in-charge: Lyndon Neri, Rossana Hu
Associate: Siyu Chen
Design team: Jerry Guo, Kenneth Qiao, Jinghan Li, Ath Supornchai, Kany Liu, Greg Wu
Photos: Zhu Runzi
Video: Jeremiah Neri Studio
Interior design: Neri&Hu Design and Research Office
FF&E design and procurement: Design Republic
Contractors
Shanghai Idea Mechanics Interior Designers Contractors