
DesignRe-explore设计再探索「www.indesignadd.com 」
— — 全球创意生态的灵感引擎
隶属于英国伦敦DESIGNREEXPLORE传媒集团,创立于2021年,凭借独特的全球创意资源网络,
为设计师、地产家居专业人士及文化创意从业者提供每日前沿的行业洞察与灵感库藏。
平台通过整合千家国际合作伙伴资源,构建了横跨设计全产业链的权威内容矩阵。
核心品牌:
▸ HEPER创意黑皮书「www.heperdesign.com 」:全球创意灵感库,发掘前沿设计趋势与跨学科创新实践。
▸ iawards邸赛设计竞赛中心「www.indesignadd.com/Match/List」:推动行业未来的国际竞赛平台,聚焦设计新锐力量。
以"再探索"为基因,持续赋能设计生态的对话、碰撞与进化。

indesignaddcom@foxmail.com
https://weibo.com/u/2530221873
 合作联系:136 6001 3049 / 奖项申报:159 8919 3049
合作联系:136 6001 3049 / 奖项申报:159 8919 3049

住宅空间场所与人一样,有形的躯体中,蕴含着无形的精神,内在的精神决定了空间的性格与气质,它的存在类似一个精神场域。
Residential spaces are like people.The tangible body contains intangible spirit. The inner spirit determines the character and temperament of the space. Its existence is similar to a spiritual field.
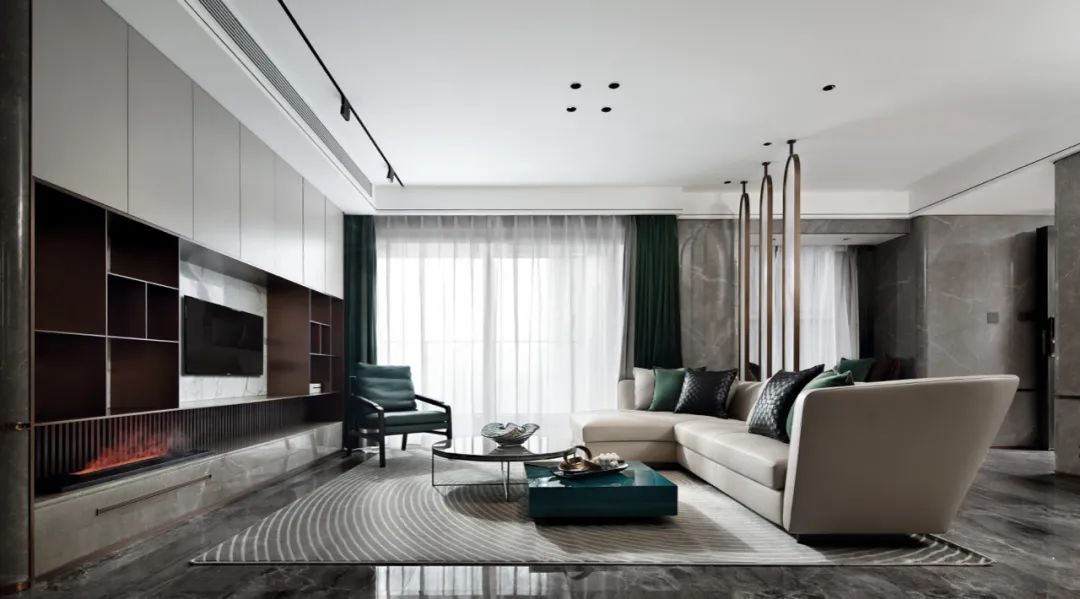
豪宅之所以称为豪宅,自然不单单因其面积的阔绰,更大程度是源自其精妙雅致的空间装点,和契合主人兴趣品位的生活感营造。本案整体以高级灰为主基调来打底,铜制不锈钢贯穿空间各角落,低调素雅的整体视觉是极简意式美学的充分诠释。尤其铜质元素更显考究,品味藏于细节,豪宅的韵味尽在这种低调的奢华中弥散开。
The reason why a mansion is called a mansion is naturally not only because of its large area, but also because of its exquisite and elegant space decoration and the creation of a sense of life that fits the owner's taste and taste.The overall base of this case is high-grade gray, copper stainless steel runs through all corners of the space, and the low-key and elegant overall vision is a full interpretation of minimalist Italian aesthetics. Especially the copper elements are more sophisticated, taste is hidden in the details, and the charm of the mansion is diffused in this low-key luxury.

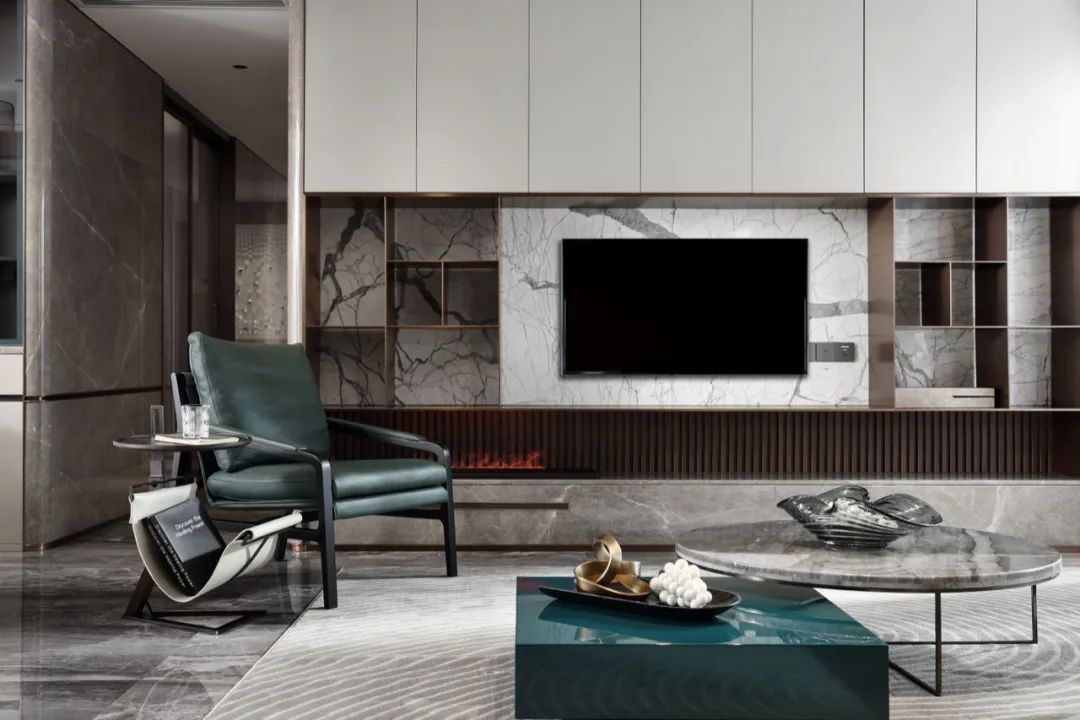
全屋秉承“less is more”的现代极简与功能主义的理念,未有多余的繁文缛节和华丽装饰。在此基底之上,为了让空间更有吸睛的亮点,项目团队巧妙地做了色彩、结构等的多维演绎。
The whole house adheres to the modern minimalism and functionalism concept of "less is more", without redundant red tape and ornate decoration. On this basis, in order to make the space more eye-catching, the project team cleverly made a multi-dimensional interpretation of color and structure.
客厅茶几与单椅创新地运用了带有底纹的墨绿色,沉静内敛又不失新意。同时,沙发与茶几均保持了较低的水平面,不仅令空间显得大气,也让主人的生活状态更趋舒适和休闲,或坐或卧或躺,都散发着宁静的自由感。
The coffee table and single chair in the living room creatively use dark green with shading, which is calm and restrained without losing the novelty. At the same time, both the sofa and the coffee table maintain a low level, which not only makes the space look magnificent, but also makes the owner's living conditions more comfortable and leisure, whether sitting or lying or lying down, exuding a sense of tranquility and freedom.
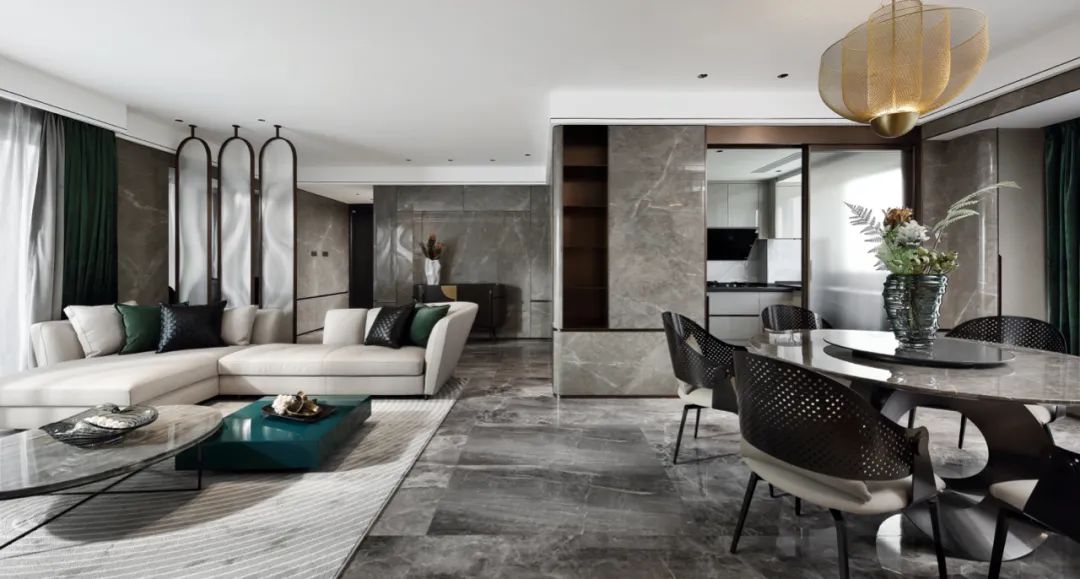
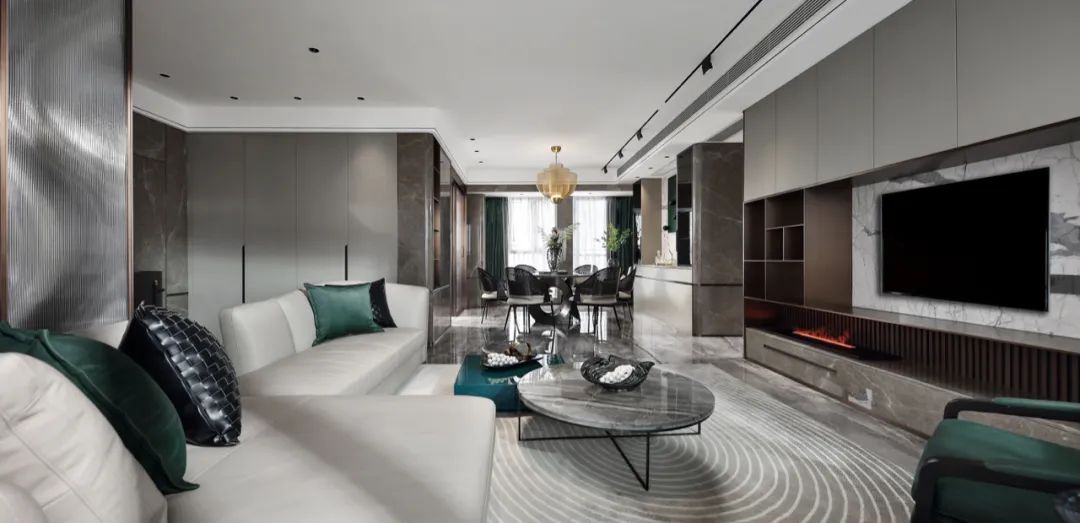
坚持以思想融入设计,希望通过感知和阐述空间诉求,探索并呈现其内在精神,使之与置身其中的人相互启发且共融。项目团队不断地探索与思考现代住宅的本质,住宅不仅是栖身之所,它还是人类自我护持的场所,也是促成精神产物的容器。
Insist on integrating ideas into design, hoping to explore and present its inner spirit through perceiving and expounding the demands of space, so that it can inspire and integrate with the people in it. The project team is constantly exploring and thinking about the essence of modern housing. Housing is not only a shelter, it is also a place for human self-protection and a container for spiritual products.

希望在繁华的深圳都市当中,能为空间主人打造属于他内在精神归属地的住宅空间,并在年复一年的的四季流转中留下不动声色的时间痕迹与生动回忆。
I hope that in the prosperous Shenzhen city, I can create a residential space that belongs to his inner spiritual place for the owner of the space, and leave a quiet trace of time and vivid memories in the circulation of the four seasons year after year.
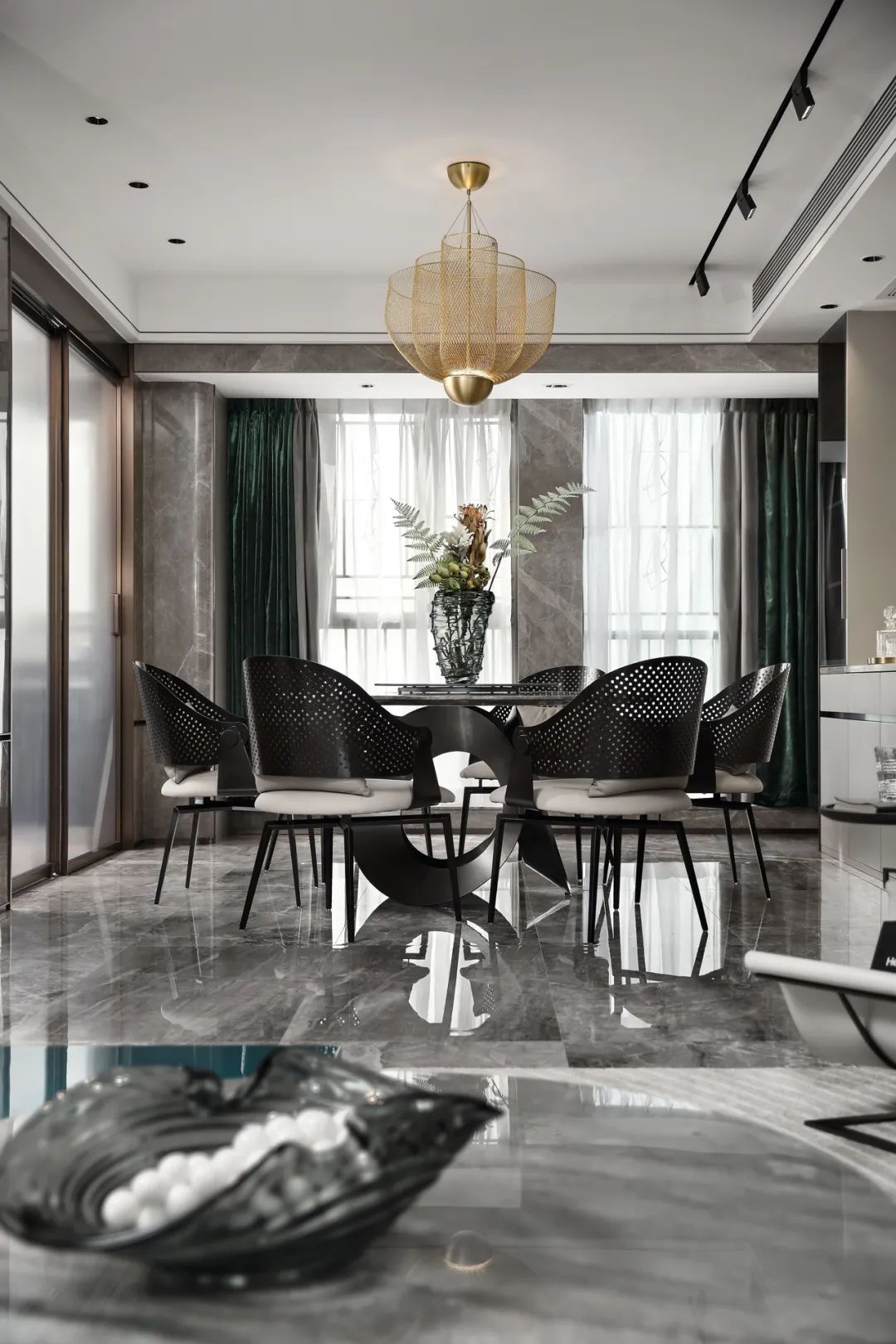
居于豪宅的精英人群自然是对艺术审美、精神修养都有着严苛的要求,然而,真正的让艺术走入生活的做法绝不是挂几幅名画、摆几件精雅雕塑那么简单。空间是具有自身秉性的,艺术氛围的营造也是通过点滴细节润物无声地沁入居者生活日常中。
The elites living in luxury houses naturally have strict requirements on artistic aesthetics and spiritual cultivation. However, the real way to bring art into life is by no means as simple as hanging a few famous paintings and placing a few elegant sculptures. Space is of its own nature, and the creation of an artistic atmosphere is also silently immersed in the daily life of the residents by moistening things with little details.
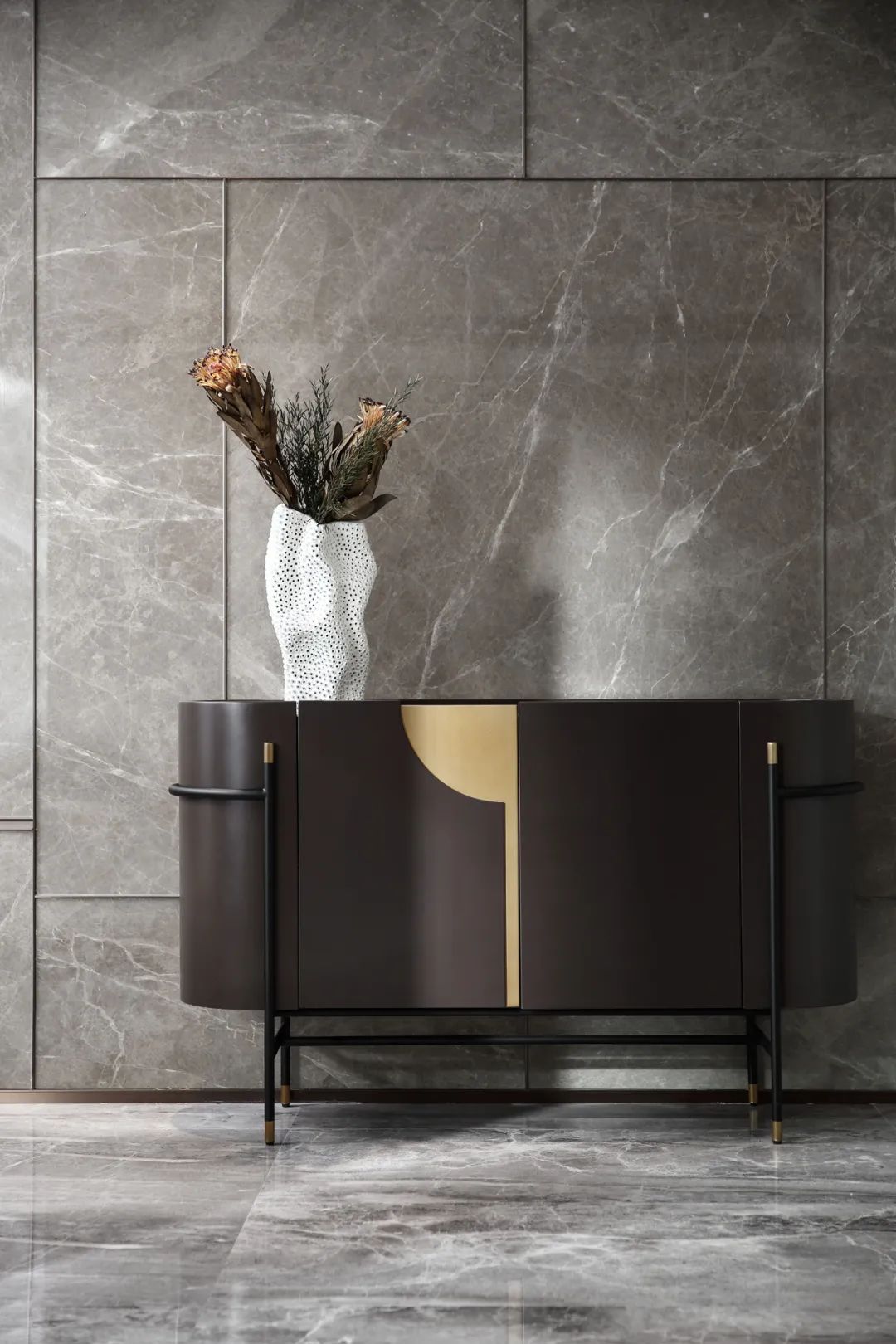
桌上的花瓶,瓶中的插花,吊顶的灯,走廊尽头的几何画,一切看似不起眼似乎可有可无可替换的软配物什都是经过严格的甄选而进入空间的。项目团队希望为空间主人打造出舒适时尚与静谧的空间,既带有年轻都市的灵感,又融入精英群体对品质的追求。
The vases on the table, the flower arrangements in the bottles, the ceiling lamps, the geometric paintings at the end of the corridor, all seemingly inconspicuous and irreplaceable soft accessories are even rigorously selected into the space. The project team hopes to create a comfortable, fashionable and quiet space for the owner of the space, with the inspiration of a young city and the pursuit of quality by the elite group.
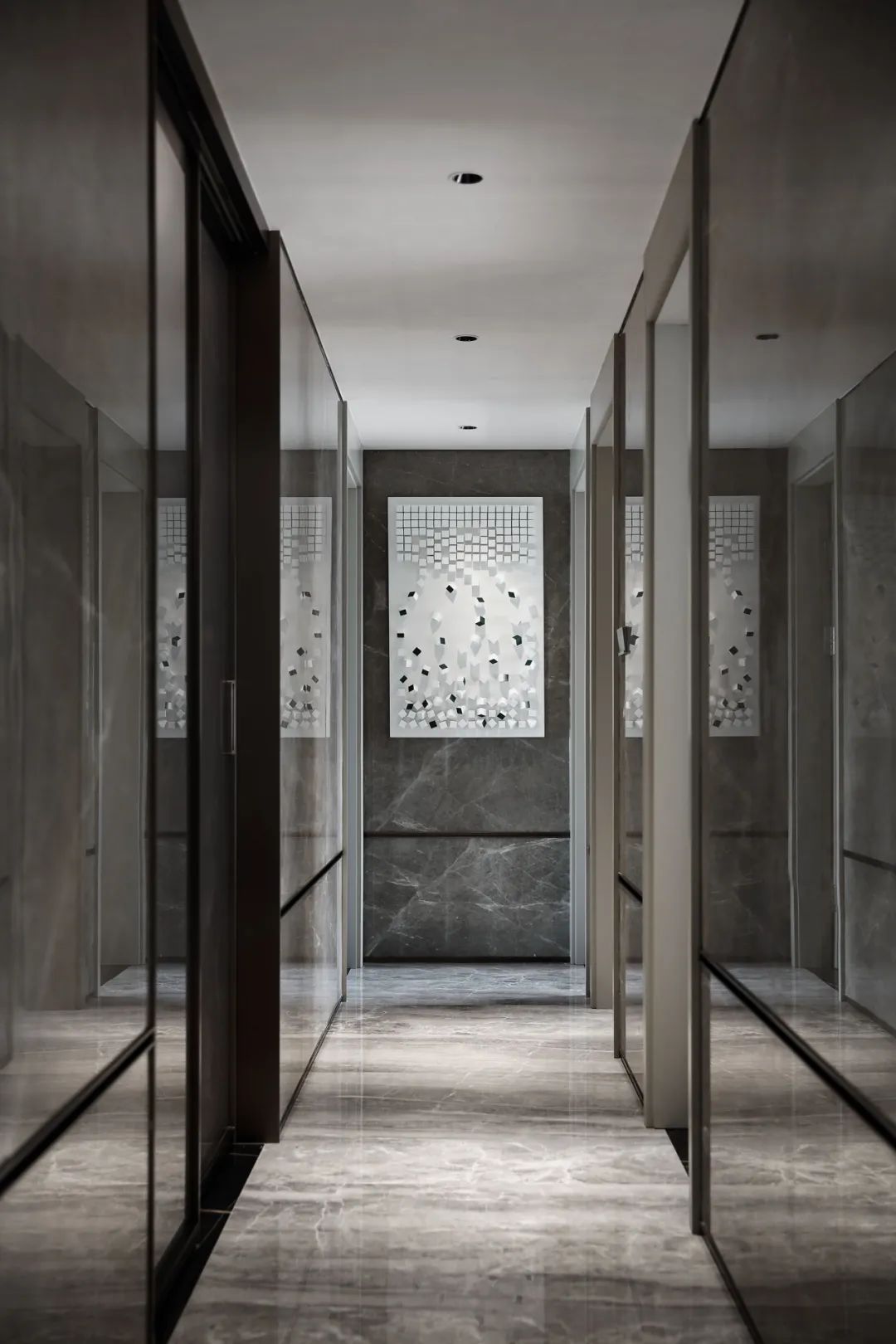
动静分隔,动线明晰,布局严谨,空间高效利用,一切以主人的居住习惯和爱好精心排布。同时保持着全屋调性的天然融合统一,令这种意式轻奢的生活味道在各个功能空间恣意流淌。空间里的自然围合与场所衔接,承载了空间尺度上的通透,使空间内在精神呈现出时间的循环状态。
The movement is separated, the movement line is clear, the layout is rigorous, and the space is efficiently used. Everything is carefully arranged according to the owner's living habits and hobbies. At the same time, it maintains the natural integration and unity of the whole house, making this Italian light and luxurious life taste flowing freely in each functional space. The natural enclosure in the space is connected with the place, carrying the transparency on the spatial scale, and making the inner spirit of the space present a state of circulation of time.
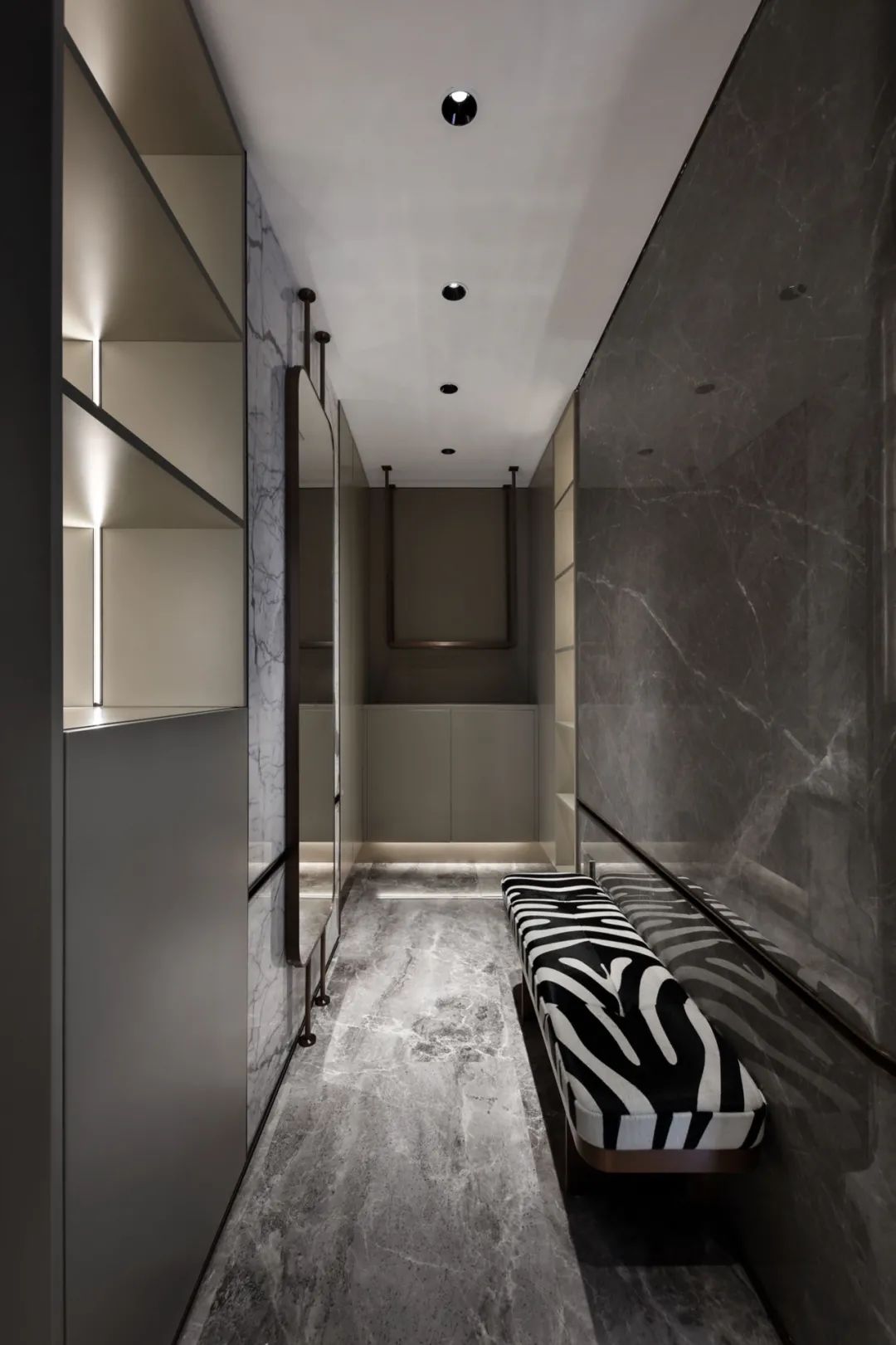
这种看似闭合的空间感,却从中多了些流动的生机与精神。我们在住宅空间场所里创造和谐且动态的空间与人的关系,这是属于空间主人的时间沉淀与精神载体,还是生活的内在精神,人在这个精神的容器里,内视自我,思想生发。
This seemingly closed sense of space has more flowing vitality and spirit from it. We create a harmonious and dynamic relationship between space and people in residential spaces. This is the time precipitation and spiritual carrier of the space owner, or the inner spirit of life. In this spiritual container, people see themselves inwardly, and their thoughts arise.
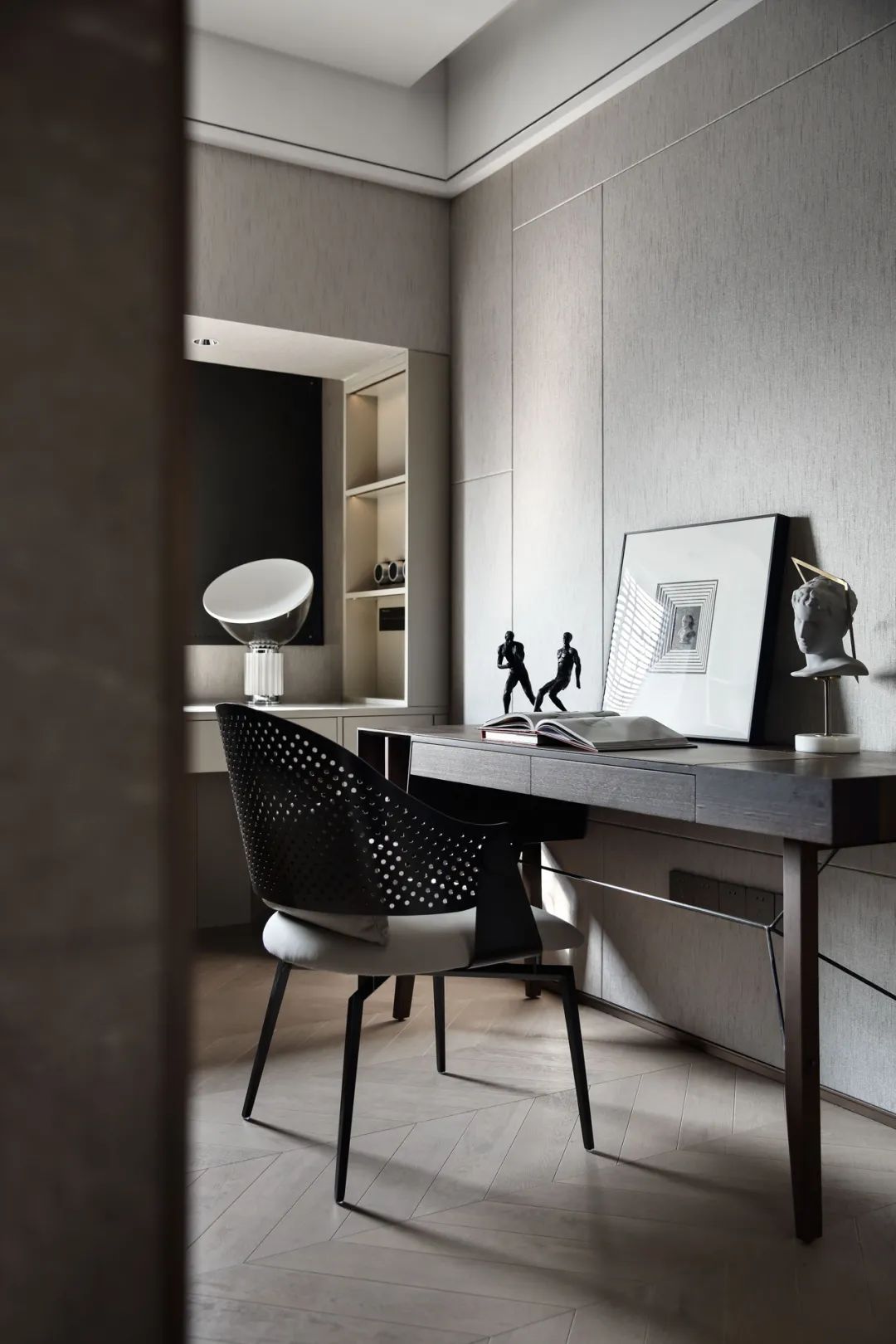
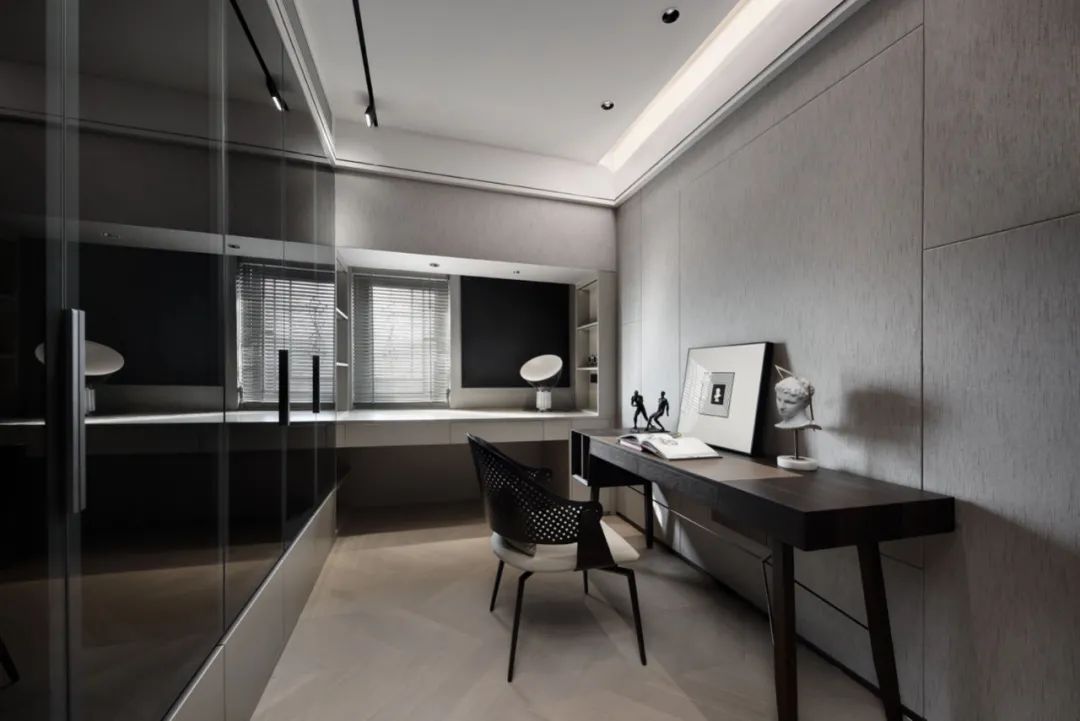
餐客厅的大理石纹路简约大方,自成一体,而书房与卧房则运用更多木色、温馨柔软的材料,圆形曲面灯具、落地窗、丝绸与针织物会赋予居者更有安全感、更温暖的感受。客厅、餐厅、卧房、书房、盥洗室,空间的功能一面昭示着人的基本生活需求,另一面也考验着项目团队对生活的洞察与理解,以致需运用不同的色泽、材料、家居单品来营造各异的感官体验。
The marble pattern of the dining and living room is simple and elegant, and it is self-contained, while the study and bedroom use more wood color, warm and soft materials. Round curved lamps, floor-to-ceiling windows, silk and knitted fabrics will give residents a sense of security and warmth. Feelings. Living room, dining room, bedroom, study room, bathroom, the function of the space shows people’s basic life needs on the one hand, and on the other hand it tests the project team’s insight and understanding of life, so that different colors, materials, and home furnishing items are needed to be used. Create different sensory experiences.
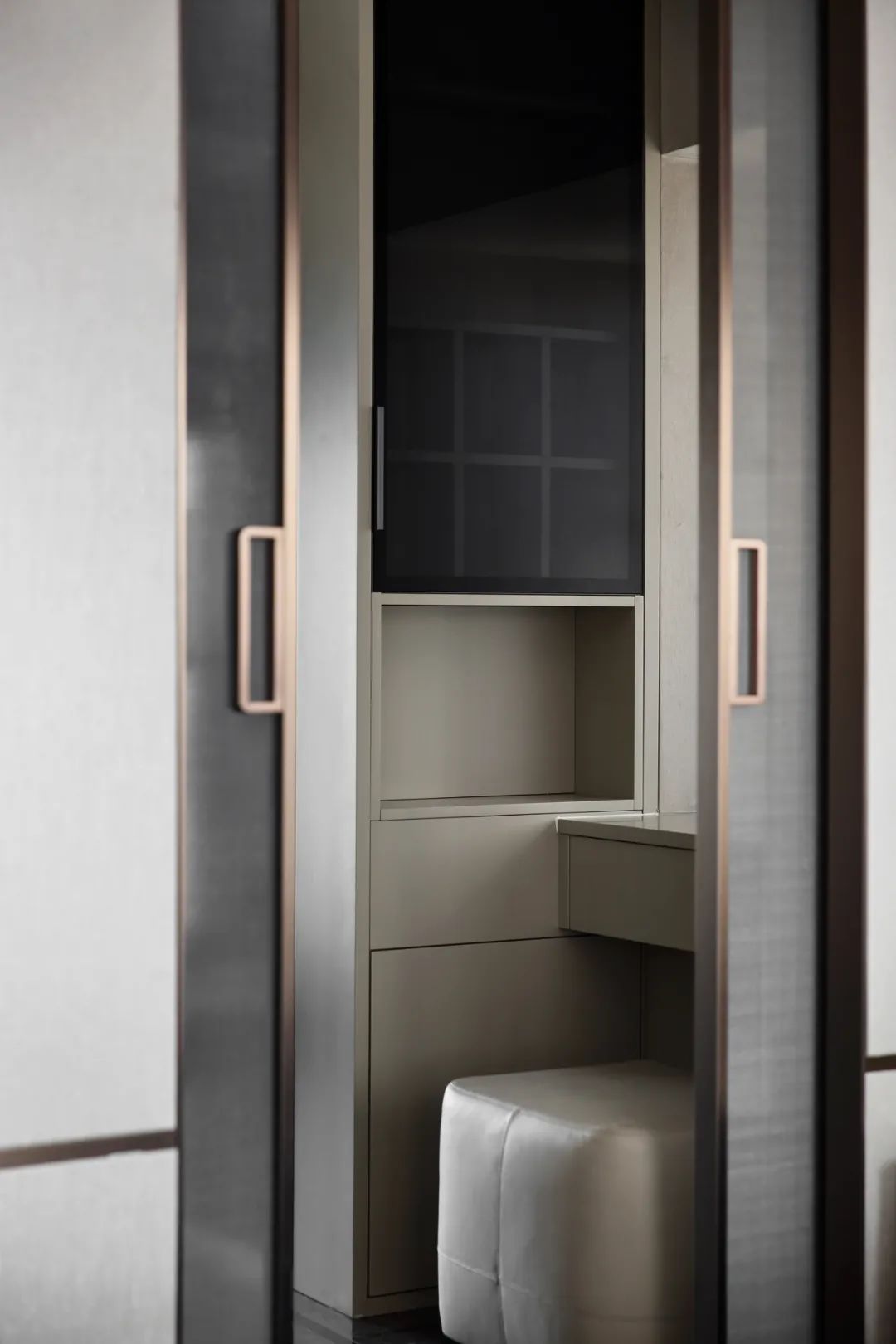
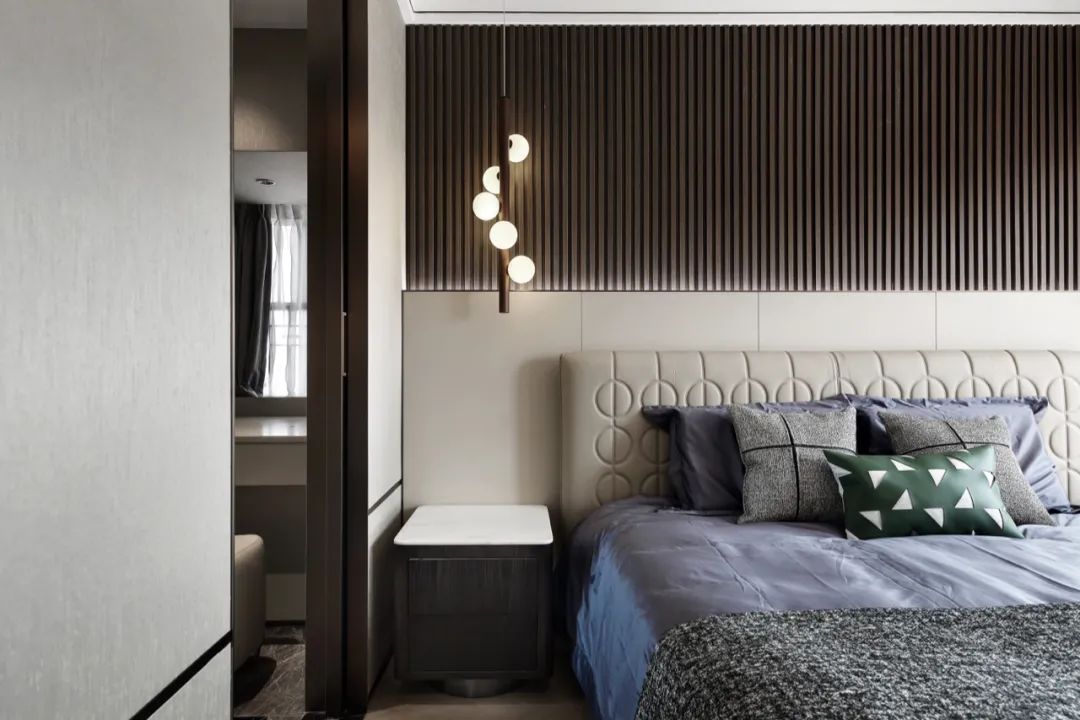
心理状态的把握,五感体验的效果,皆是空间设计里最为基础、最为重要、也最不易精准呈现的秘诀。好的空间有时说不出哪里好,置身其中只觉浑身放松,仿佛一闭眼自己就已融在理想的自在生活中。
The grasp of the psychological state and the effects of the five sense experience are the most basic, most important, and most difficult secrets in space design. Sometimes I can’t tell what’s good in a good space. I feel relaxed when I’m in it, as if I’m in an ideal free life when I close my eyes.
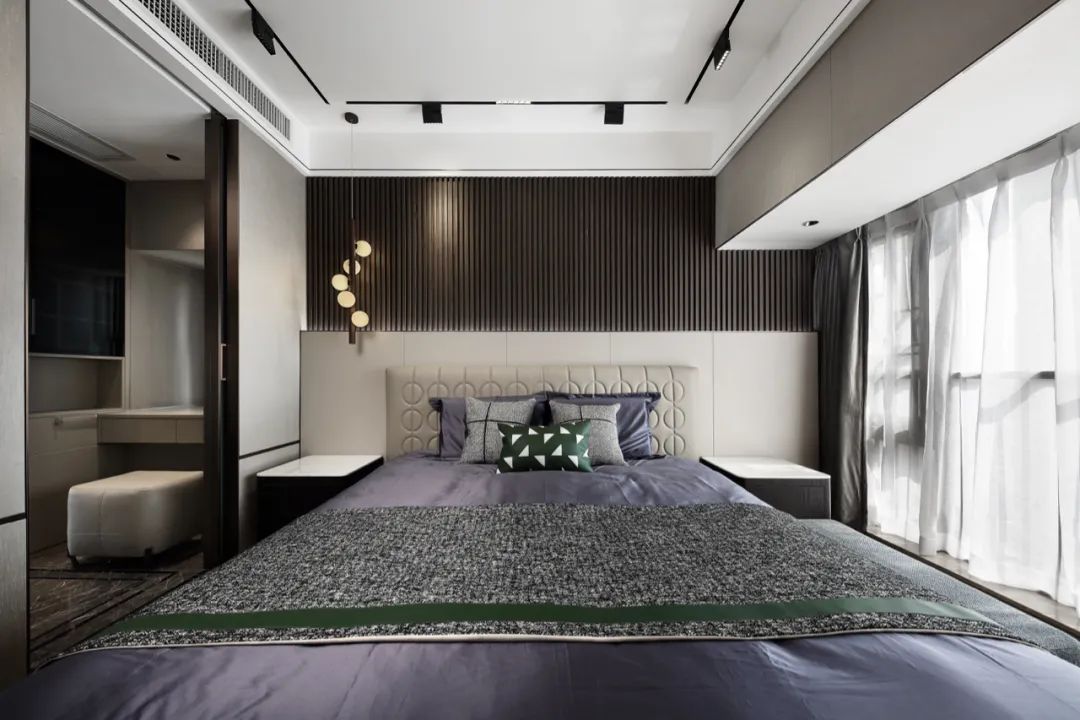
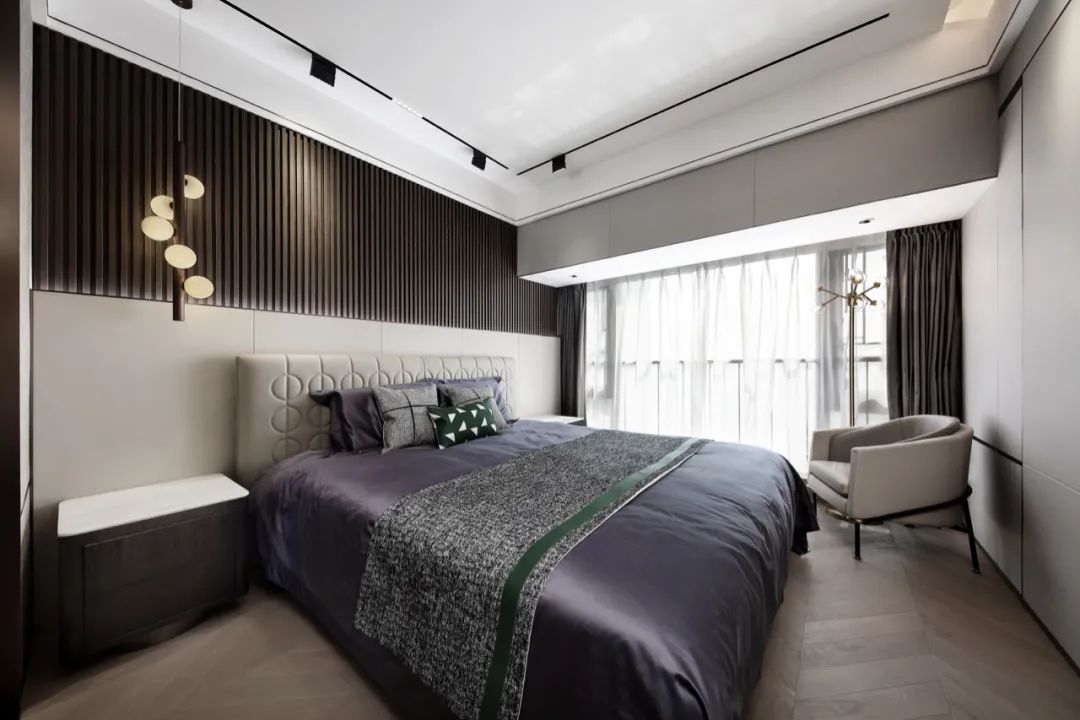
在快节奏的都市中央进行空间精神性的探索,是因为过渡强调快消的生活让我们渐渐疏离了回归自我的精神世界,而精神,才是恒远和生活意义依托的存在。吃一顿西餐,品一杯咖啡,读一本书,睡一夜好眠,每一种日常生活行为都通过家居空间氛围体现着品质感。对时常身处繁忙工作中的都市精英来说,一个居所不仅是下班回归之处,更是亲密又体贴的生活乌托邦,是我们在梦里追寻的精神原乡。
The spiritual exploration of space in the center of the fast-paced city is because the overemphasis on the life of fast consumer has gradually alienated us from the spiritual world of returning to ourselves, and the spirit is the existence of Hengyuan and the meaning of life.The spiritual exploration of space in the center of the fast-paced city is because the overemphasis on the life of fast consumer has gradually alienated us from the spiritual world of returning to ourselves, and the spirit is the existence of Hengyuan and the meaning of life.
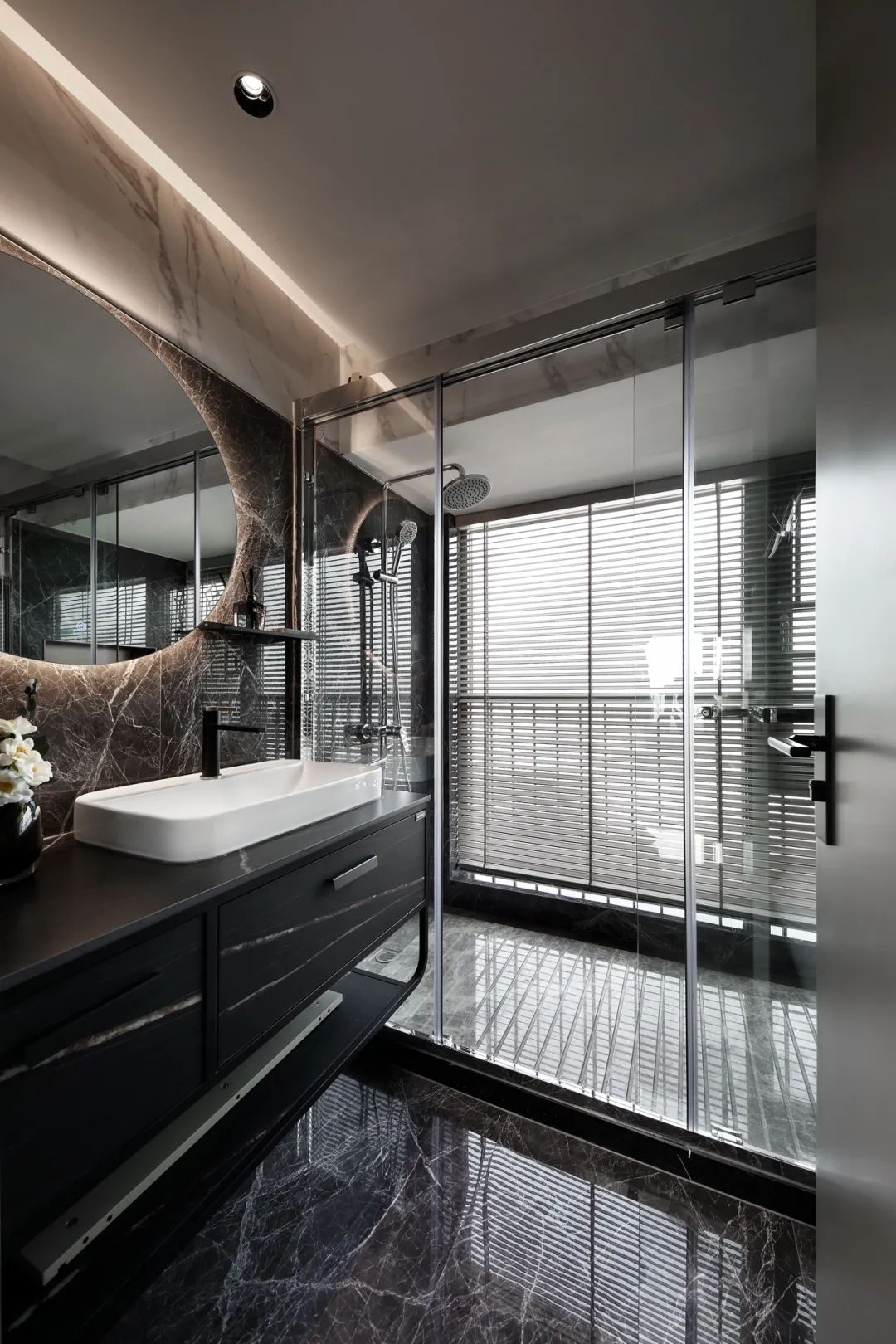
设计出品:造就设计服务(深圳)有限公司
完成年份:2021年3月
主创设计:彭熙
设计团队:植忠添、汤荣娟、谢昭涣
技术总监:赖文畅
施工执行:丁合强
项目地址:深圳市
建筑面积:165㎡
摄影版权:江河摄影
客户名称:陈总

彭 熙
Sissi造就设计服务(深圳)有限公司创始人兼总设计师
彭熙创建造就设计服务(深圳)有限公司,担任设计总监一职,专责负责商业地产项目、商业空间、酒店设计元素及管理工作,并曾领导多个房地产及酒店设计元素,如中晟地产、益华地产、威尼斯酒店、万豪酒店、佳兆业酒店等公司有合作经验。