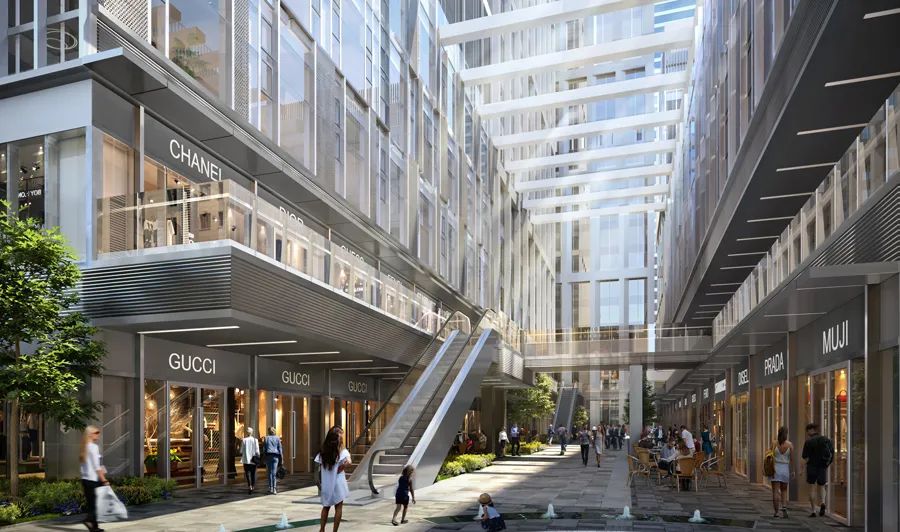
DesignRe-explore设计再探索「www.indesignadd.com 」
— — 全球创意生态的灵感引擎
隶属于英国伦敦DESIGNREEXPLORE传媒集团,创立于2021年,凭借独特的全球创意资源网络,
为设计师、地产家居专业人士及文化创意从业者提供每日前沿的行业洞察与灵感库藏。
平台通过整合千家国际合作伙伴资源,构建了横跨设计全产业链的权威内容矩阵。
核心品牌:
▸ HEPER创意黑皮书「www.heperdesign.com 」:全球创意灵感库,发掘前沿设计趋势与跨学科创新实践。
▸ iawards邸赛设计竞赛中心「www.indesignadd.com/Match/List」:推动行业未来的国际竞赛平台,聚焦设计新锐力量。
以"再探索"为基因,持续赋能设计生态的对话、碰撞与进化。

indesignaddcom@foxmail.com
https://weibo.com/u/2530221873
 合作联系:136 6001 3049 / 奖项申报:159 8919 3049
合作联系:136 6001 3049 / 奖项申报:159 8919 3049
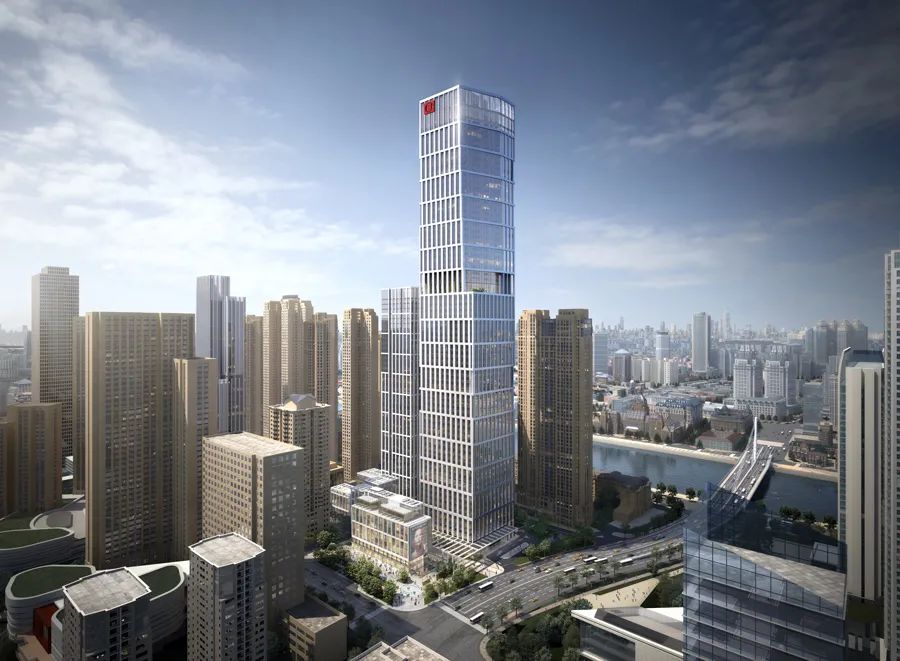
项目位于天津海河东岸CBD的核心区域,河东区八经路与六纬路交口东南侧 。项目所在位置优越,临近天津多个特色景观区域,同时可以远眺天津之眼、五大道风情区、滨海新区等。设计采用了多种策略,包括高性能建筑表皮、完整的可持续解决方案、特色功能、便利设施和绿色空间的设计。项目包含两栋办公楼及配套商业裙楼,其中主塔地上71层,高340米。
凭借中海地产强大的品牌实力与开发能力,加上项目优越的地理位置、完善的配套设施以及卓越的设计品质,天津中海国际中心将会给天津带来一个地标性城市空间与顶尖的商业场所。HOK通过国际竞赛赢得此项目的设计工作。
项目信息
规模:370,888 平方米
高度:340米/71层
业态:办公、商业
服务:建筑设计、室内设计
设计灵感与建筑形象推演
沉淀历史底蕴, 创新办公体验
关键词:#城市雕塑 #矩阵 #城市之窗 #灯塔
承接历史脉络,打造世界之窗。项目根植天津历史,设计从周边传统建筑表皮肌理汲取灵感,旨在创建承上启下的未来地标建筑。建筑设计充分考虑城市元素,通过对塔楼周边建筑物的研究和分析使其很好地融入了周边环境。它模仿了相邻建筑物构造系统中的模块化特征,运用了动态的表皮作为表现形式,旨在对周边城市元素的视觉化个性进行再探索和重新演绎。
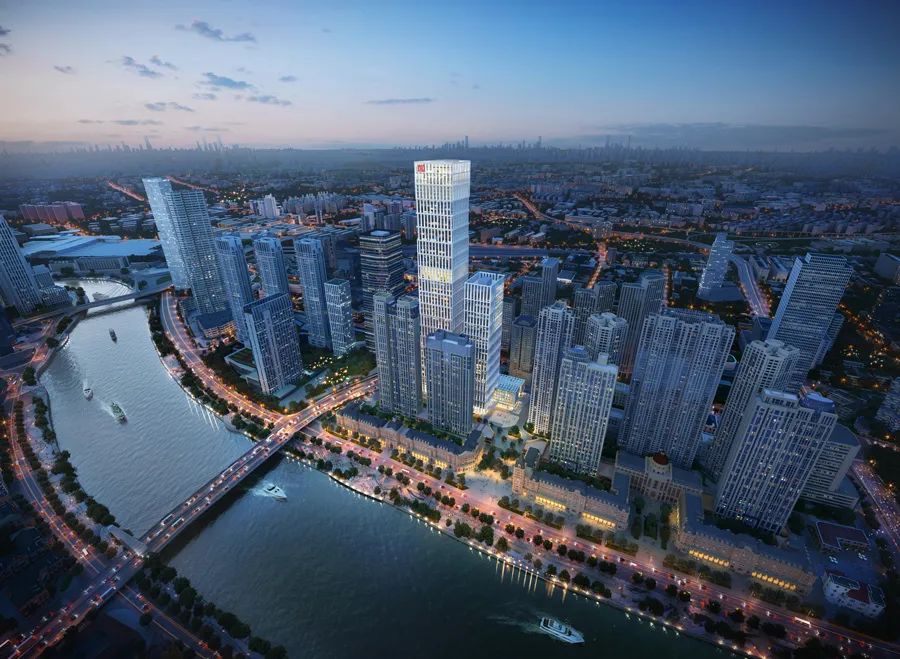
通过将建筑表皮标准模块的排列进行错位的处理,形成了具有律动感的视觉效果,呼应海河的粼波浩荡,进而与城市融为一体。设计以大气简洁的手法打造了一个独特的城市雕塑品,在创造地标的同时又与周边环境及建筑和谐共处。塔楼从底部到顶部结合建筑设计元素的渐变盘旋而上,结合顶部独特的切分造型,将在未来海河的天际线上留下独具魅力的印记。

立面上模数化的矩阵通过错位排列,律动上升,并配合切角处理,打造建筑特色形象。A slight shift of the façade’s modules mimics the visual effect of flowing motion and creates an elegant movement toward the tower’s crown.
主塔北侧不被周边高楼阻挡,因此造型体量选择在此侧切角,打造了城市景观之窗,同时也战略性地处理了两幢办公塔楼之间的体量呼应。这更使整体建筑的品质得到了提升,具有较高价值的高区空间拥有更加良好的视野,低区保持回应周边历史肌理的语汇,在与回应城市与提高商业价值之间取得绝佳平衡。
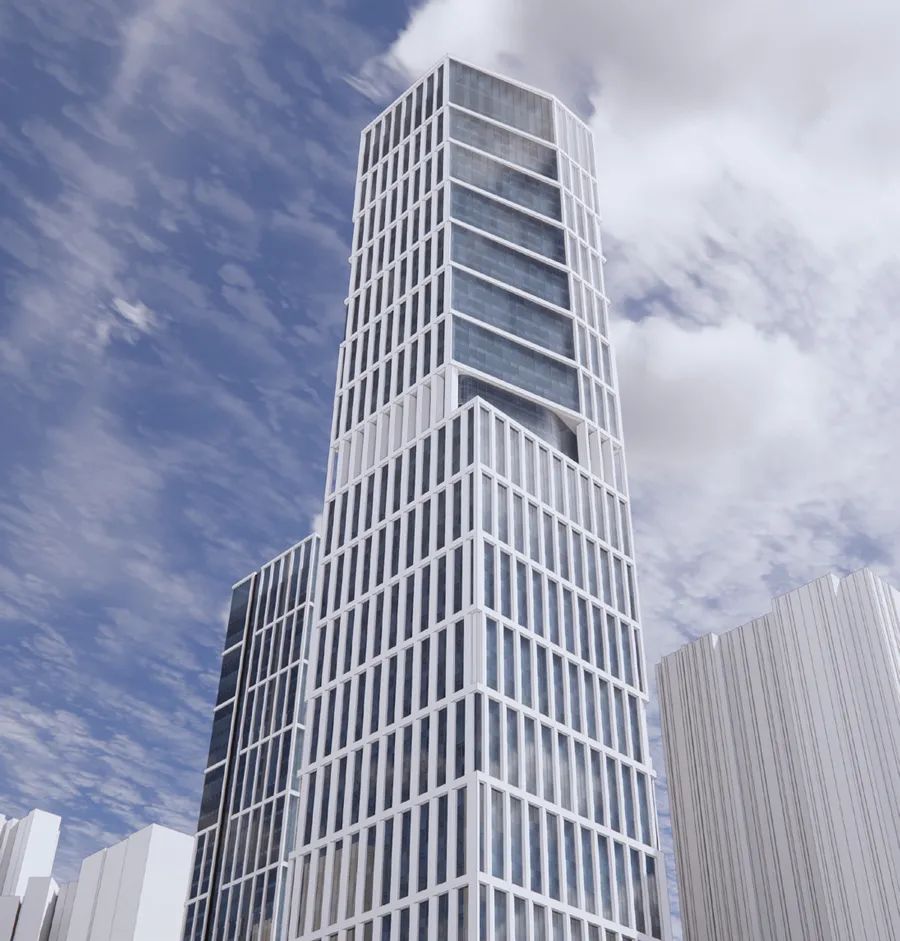
塔顶的切割赋予塔楼更有雕塑感的体型,竖向分割的错位令立面更加灵动。The corner cut creates an urban beacon in Tianjin, while the shifting facade makes it more dynamic.
塔楼的设计和功能策划反映了功能需求与动态互动、环境质量提升、多元化工作体验的完美结合。设计从地块分析阶段开始就深入地研究了把建筑体量和功能与跟周边环境结合的机会,将塔楼形体进行切分也平衡了满足功能要求以及最大程度地与周围环境相呼应等多个需求。塔楼的体型即为对最理想的平面布局和独特的形象目标的综合分析考量的结果。
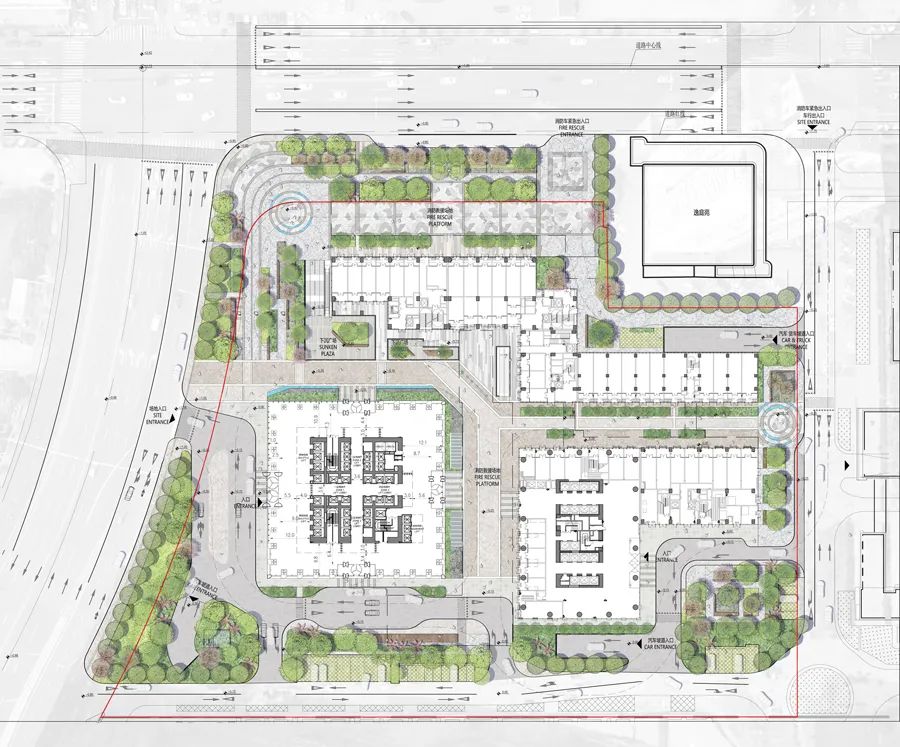
设计也考虑到户外的功能空间,以鼓励人们与自然环境之间的互动。把自然景观元素作为与相邻地块的连接手法并创造了缓冲区。车库与后勤布置在地下,以减低城市热岛效应,同时有效地保护场地的自然景观。
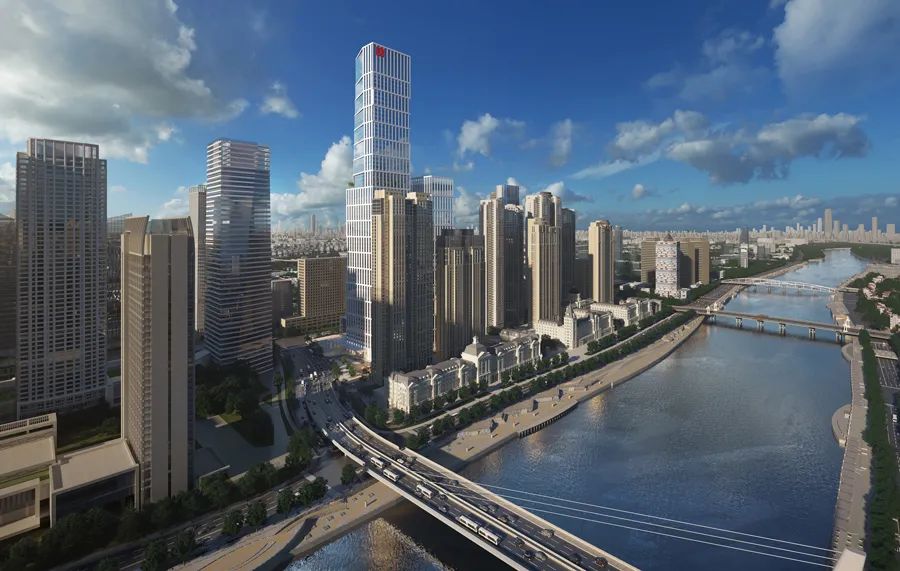
塔楼傲立于天津的天际线之上,东西两栋的体量分而不离且相互呼应,形成了一个卓著的垂直空间。具有雕刻感的玻璃内表皮和精致的模块化建筑外表皮系统形成鲜明对比。这不仅突出了建筑的修长体量,更是将它的地标性和灯塔形象凸显无疑。玻璃幕墙更能将城市光景反射到建筑深处。平静而充满力量的身影告诉着人们它将成为下一个最值得发掘的城市节点。
建筑立面设计与结构体系的完美融合创新设计理念,打造以人为本的宜人办公空间。
关键词:#创新倾斜密柱结构设计理念 #采光最大化
整体结构 | Building Structure
塔楼外立面设计采用错位的手法诠释了盘旋上升的寓意,寄予了客户和建筑师美好的愿望。为了使得建筑整体结构与外立面元素能够完美契合,在结构顾问和建筑师的共同努力下采用了创新的倾斜密柱结构设计理念,使得错位盘旋的建筑立面设计和倾斜的密柱结构体系很好地融合为一个整体建筑结构表皮系统,同时也收获了无柱的开阔室内办公空间。
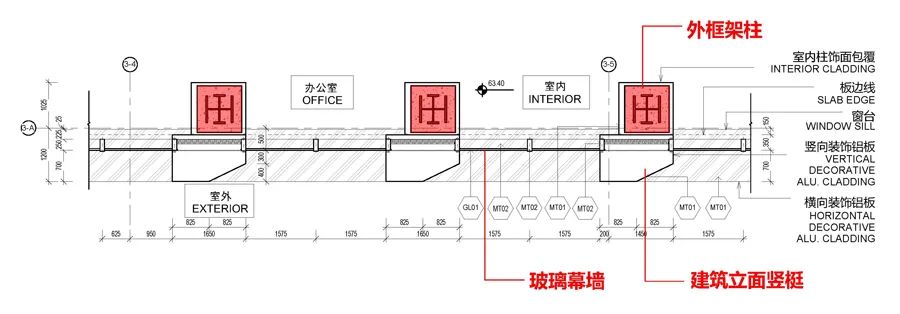
标准平面节点 | Detail
立面 | Façade
针对传统密柱结构采光差、视野窄的情况,HOK与结构顾问经过不断的结构测算和采光分析模拟最终将密柱模数锁定在结构跨度计算临界值4.8米,在结构体系成立的基础上使得玻璃采光面面宽模数单元尺寸控制在3.15米的较大值。同时在满足规范层间防火要求的基础上将玻璃采光高度做足,以达到最优的室内采光效果。
在外立面装饰构件的设计上采用了竖向装饰构件切角的形式,在优化了塔楼外立面整体效果的同时增大了室内远眺的视野角度,最终获得了建筑整体形象以及室内感受效果双方面的提升。在获得优秀的结构稳定性同时,兼顾了良好的室内采光以及开阔的办公视野。
建筑特色空间创造城市门户,极致云端体验。

商业裙房作为与主副塔楼一体的建筑,其立面设计与主副塔立面互为呼应。现代风格的商业建筑,气质简洁典雅,与主副塔立面遥相呼应,形成有机、错落有致的商业聚落。作为项目临街面,延续主塔立面概念,使人感受到整体统一的设计风格。
商业立面设计汲取河流意象,以竖梃为元素,透过竖梃密度的三种变化,交织组成如水流般生动立面。如同带动天津发展的海河一般,商业裙房透过波光与反射的概念与海河及主塔呼应,使得商业能突出其自身特质。
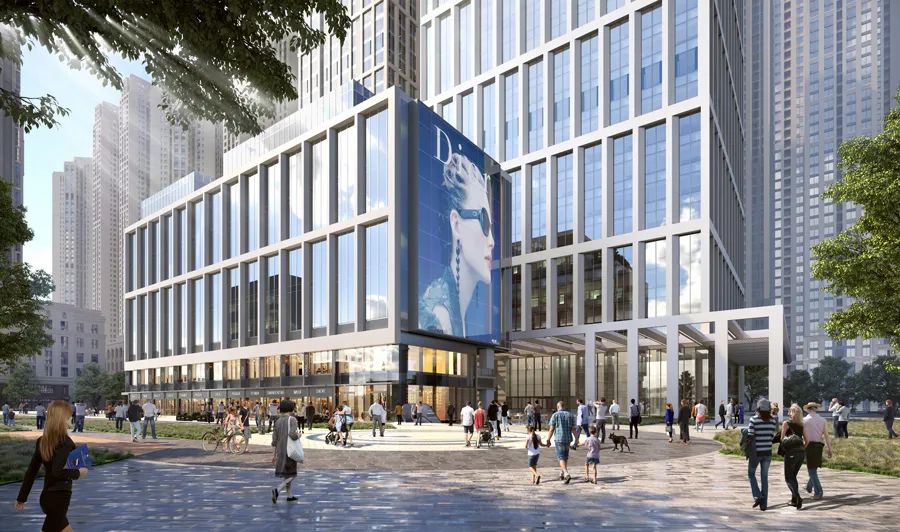
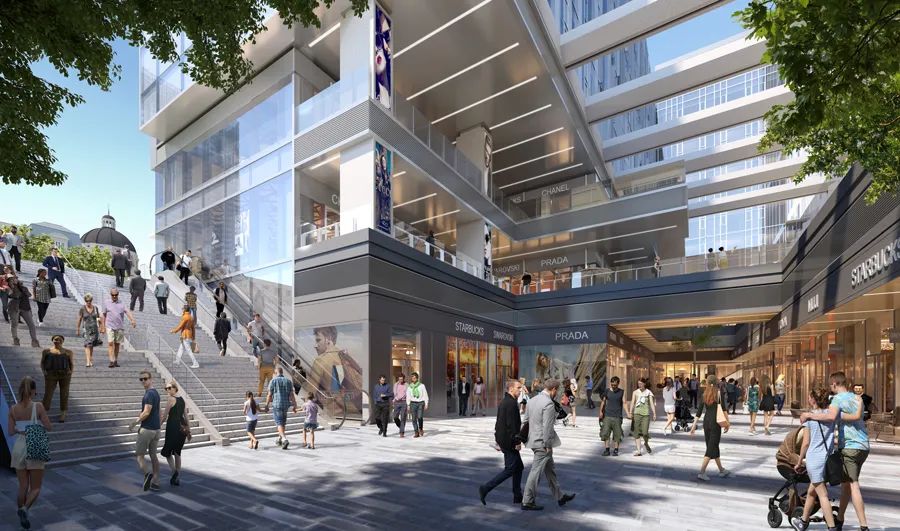
// 主入口
入口从西式古典柱廊这一特色建筑元素汲取灵感,通过简约大气的手法提炼,打造经典现代的入口造型。以雕塑感为考量原则的塑造手段从主塔低处抽拉出一个盒子体量来彰显塔楼入口形象,既强化了塔楼落地的稳固之势又与裙房极为呼应。
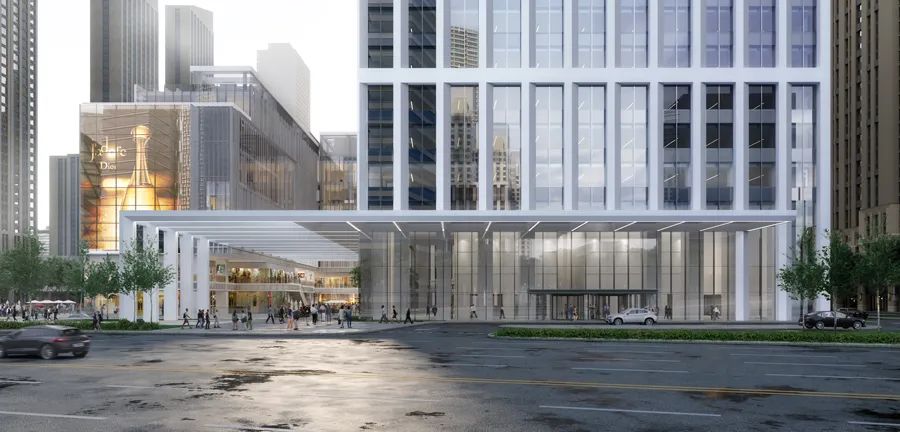
同时,自然形成的商业入口极有指向性地将人流导入商业内街深处,为地上地下商业提供了丰富的光影变幻,极大地增强了空间的感官体验。
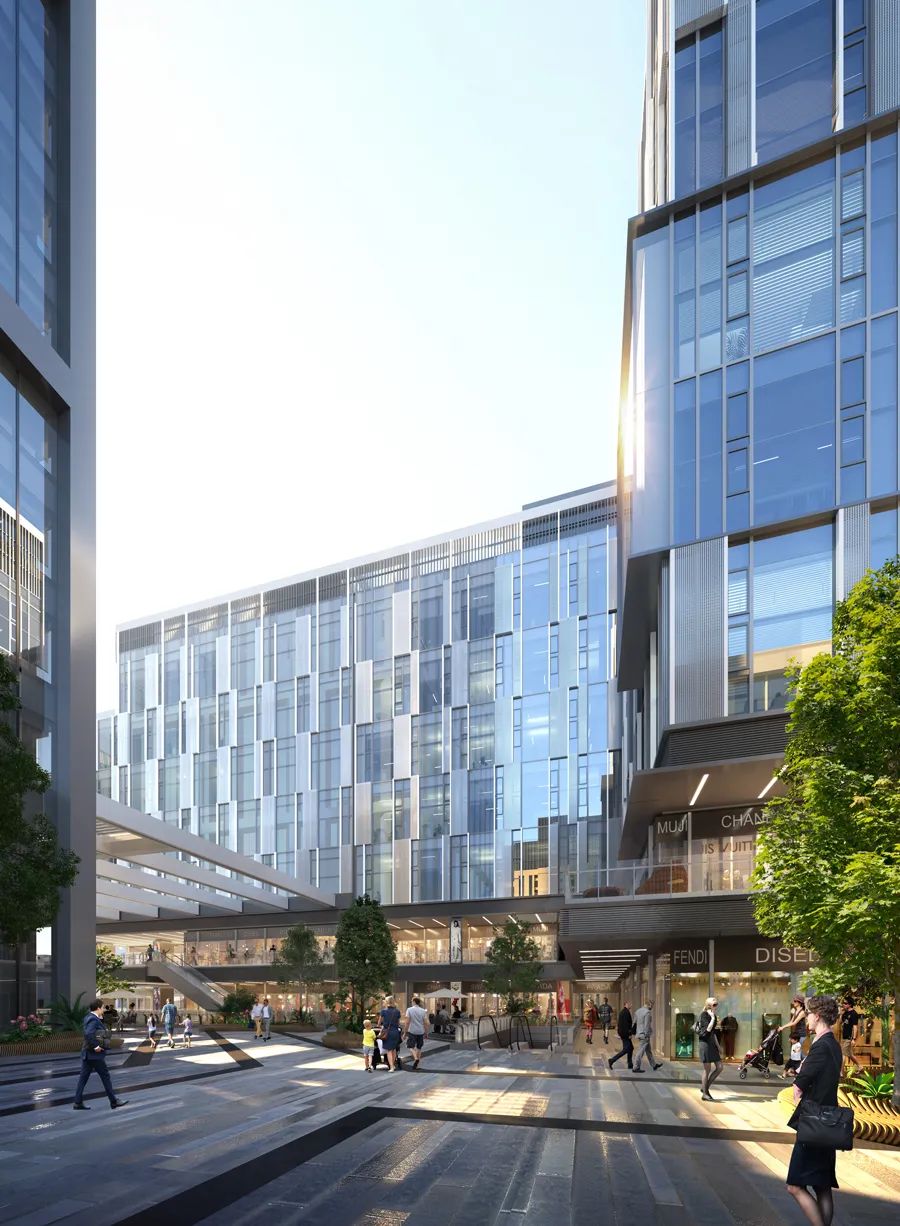
// 空中露台
空中大堂位于塔楼41-42层,功能包含运动健身区,轻餐饮、休息室以及户外休闲娱乐交流露台。其中空中室外花园的塑造成为建筑一大形象特色。局部四层高的室外空间强化了塔楼体量的切削,深刻了塔楼形象,并为办公环境带来与自然接触融合的机遇。
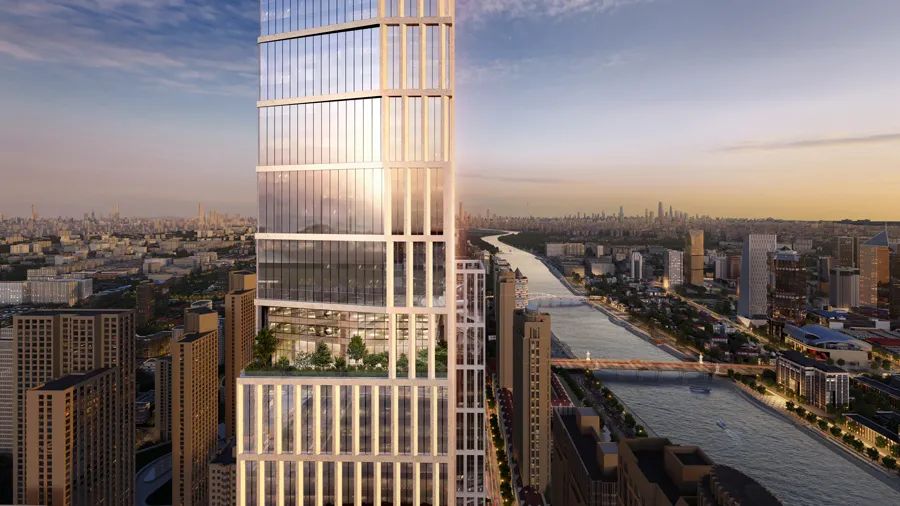
// “海津云境”顶层高空观光体验
塔楼地处天津城市核心区域,紧邻海河,俯瞰天津之眼、第五大道、利顺德大饭店等天津标志性建筑。塔楼位置以及建筑高度使得其具有纵观天津全貌的天然优势,因此在塔楼顶部设计打造了第一无二的“云境”观光概念空间,其涵盖观光、餐饮、高空体验等七大主题,在未来将成为天津又一热门打卡空间。
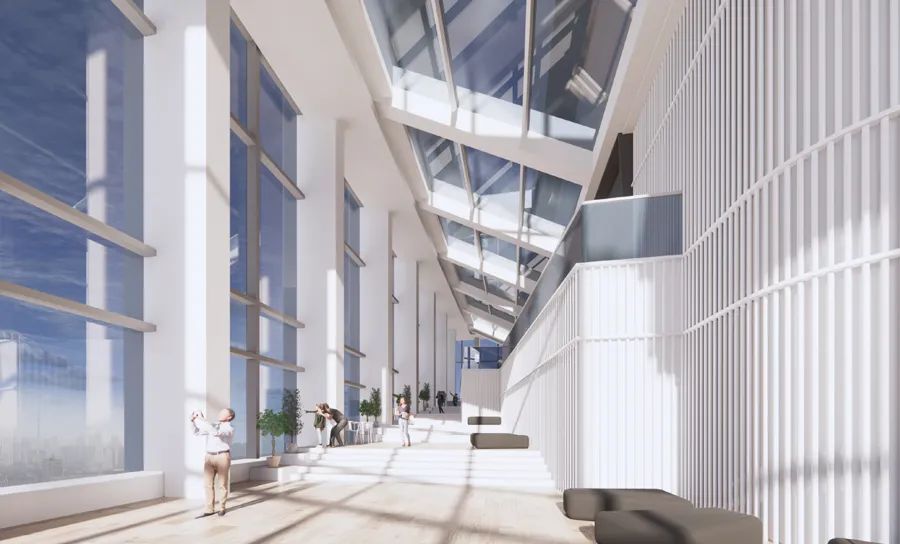
观光层的设计充分融入了当下时尚热门元素,包括高空餐厅、天际酒吧、以及空中多功能展厅等,使其服务人群不再局限于游客,同时也为办公楼自身以及天津提供了新的文化和交流场所。
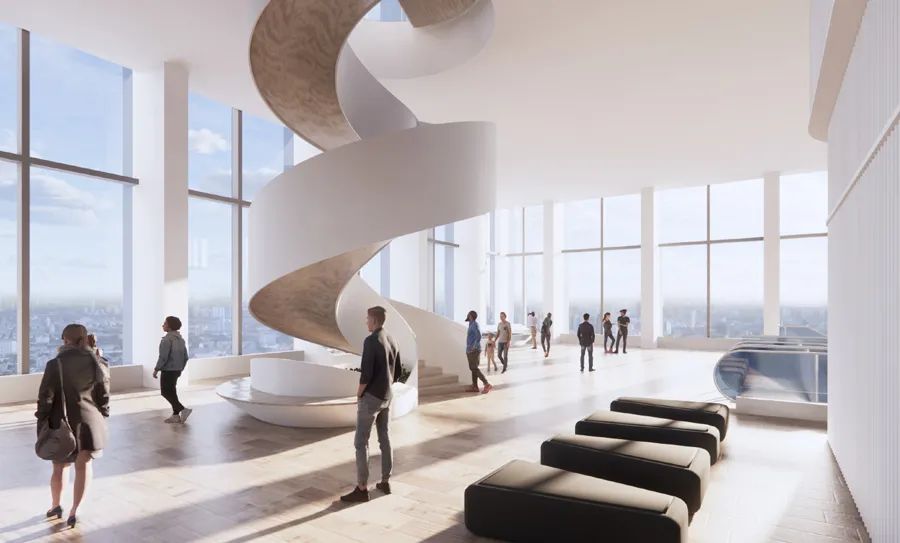
观光层顶部打造了户外云端观景平台和空中漫步走廊,在给游客带来坐看云起的美妙体验的同时也造就了天津未来网红热门体验空间,将成为记录天津未来变化的最佳场所,并伴随天津的发展而吸引更多的市民及游客,最终将会成为天津一张新的名片。
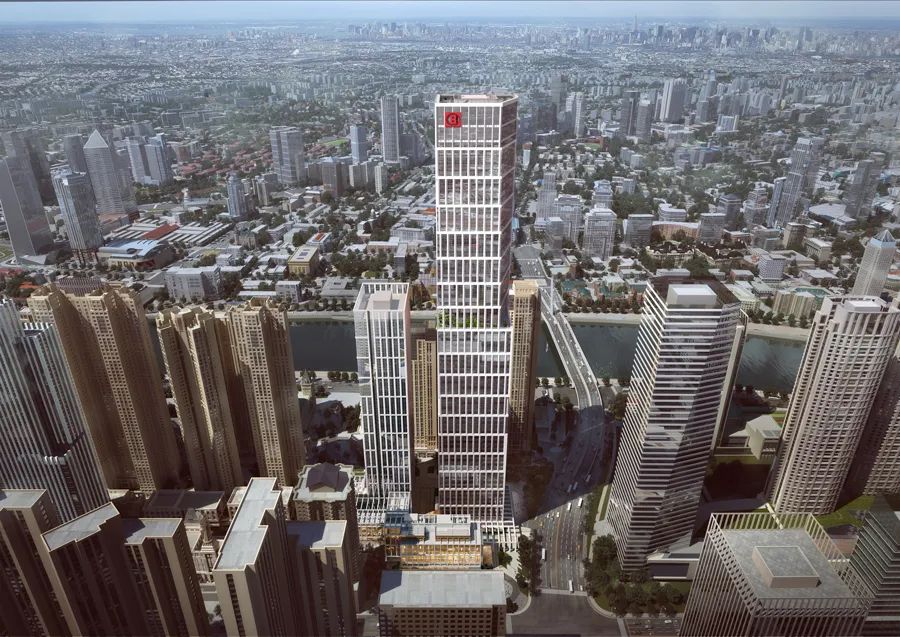
HOK的设计通过对生活时尚的新诠释成功地创造了一个高效便捷、生态绿色、宜人宜商的全新综合商务空间。此项目将为城市天际线增添一个意义深远并让人过目难忘的元素,使租户、城市居民和游客眼前一亮。塔楼与周边环境的连接,将促进其社区的活力,同时进一步增强城市节点的强烈位置感。
结构顾问 Structural Engineer: 宋腾添玛沙帝 Thornton Tomasetti
第三方结构顾问 Third Party Structural Engineer: 天津大学建筑设计规划研究总院有限公司Tianjin University Research Institute of Architectural Design and Urban Planning Co., Ltd.
机电与电梯顾问 MEP and Lift Consultant: 科进柏诚工程技术(北京)有限公司 WSP Engineering Technology (Beijing) Co., Ltd.
交通顾问 Traffic Consultant: 奥雅纳工程咨询(上海)有限公司 Arup International Consultants (Shanghai) Company Ltd.
灯光顾问 Lighting: 上海碧甫照明工程设计有限公司 Brandston Partnership Inc.
消防顾问 Fire Protection Consultant: 天津华汇工程建设有限公司 Tianjin Huahui Architectural Design and Engineering Co. Ltd.
LEED顾问 LEED Consultant: 君凯环境管理咨询(上海)有限公司 Environmental Market Solutions, Inc.
幕墙顾问 Curtain Wall Consultant: 艾勒泰建筑工程咨询(上海)有限公司 ALT Limited
施工图设计单位 LDI: 香港华艺设计顾问(深圳)有限公司 Hong Kong Huayi Design Consultants (Shenzhen) Ltd.
HOK Reveals Design for Tianjin China Overseas International Center
After winning an international design competition, HOK has revealed the architectural design for the Tianjin China Overseas International Center. The development includes two office buildings and retail podium. The tallest tower is 71 stories and 340 meters high.
The site is in the heart of Tianjin’s central business district (CBD) on the east bank of the Haihe River. With its beautiful natural scenery, this prime location offers tenants and visitors easy access to historical and cultural destinations.
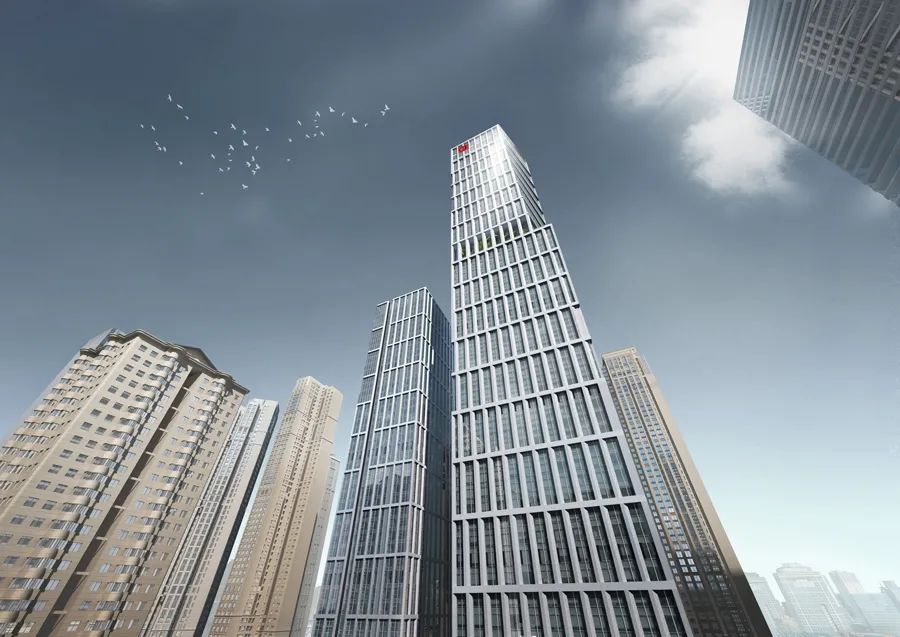
Highlights of HOK’s architectural design include the high-performance building envelopes, integrated sustainable design strategies, high-level amenities and ample green spaces. All will position this new mixed-use development as one of Tianjin’s premier commercial venues.
Project Facts
Size: 370, 888 sq. m.
Height: 340 m/71 stories
Program: Office, Retail
Services: Architecture, Interiors
Inspiration & Evolution
Keywords:
#city_sculpture #transformative_matrix #dynamic_urban_window #beacon
The design creates a new landmark for the world that is in harmony with its local context in the center of Tianjin. The modularity and structural grid of the neighboring buildings are mimicked and represented in a modern, sophisticated way.
With a simple and elegant design, the facades resemble those of the surrounding buildings while also achieving a sculptural effect. By displacing the modules of the facades, the design creates a rhythmic effect that echoes the gentle waves of the Haihe River while integrating the new buildings into the city. The 71-story tower appears to twist from the bottom to the top. With an elaborately shaped “crown” at the top, the building will be a stunning addition to Tianjin’s skyline.
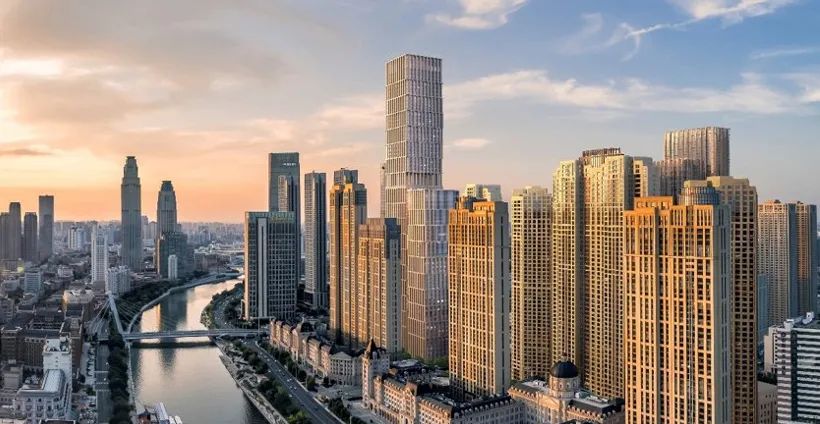
A dynamic urban window provides visual connections between the two office buildings by cutting the upper portions of the north side of the main tower that is not blocked by surrounding tall buildings. This highlights the dynamic façade while allowing the lower levels to maintain visual links with surrounding buildings.
The holistic design approach integrates the program requirements with opportunities for interaction, health and well-being, and a variety of experiences. Beginning with the site, a careful study revealed opportunities to integrate the building form and functions within the surrounding environment. The form of the towers responds to a composite analysis of idealized program floor plates and the desire to create a distinguished form.
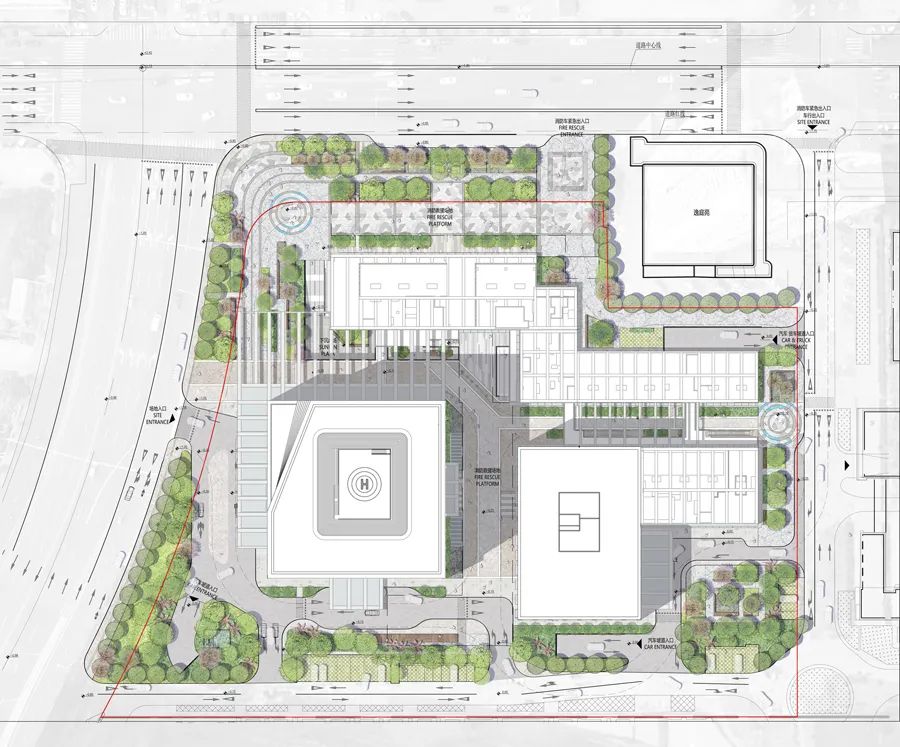
Outdoor spaces promote interaction with the environment. The design uses natural elements to establish both visual buffers and connections to surrounding developments. Placing parking and service loading functions underground reduces the heat island effect and helps preserve the site’s natural condition.
The office tower is prominent on the Tianjin skyline. Its complementary east and west volumes are held apart, creating a highly visible vertical space. This sculpted glass curtain wall is contrasted by the elegant, modular skin system. This accentuates the building’s slenderness and further distinguishes it as a landmark and beacon. The glass walls capture and draw light deep into the building. The subtle yet strong silhouette marks the building as an important urban landmark.
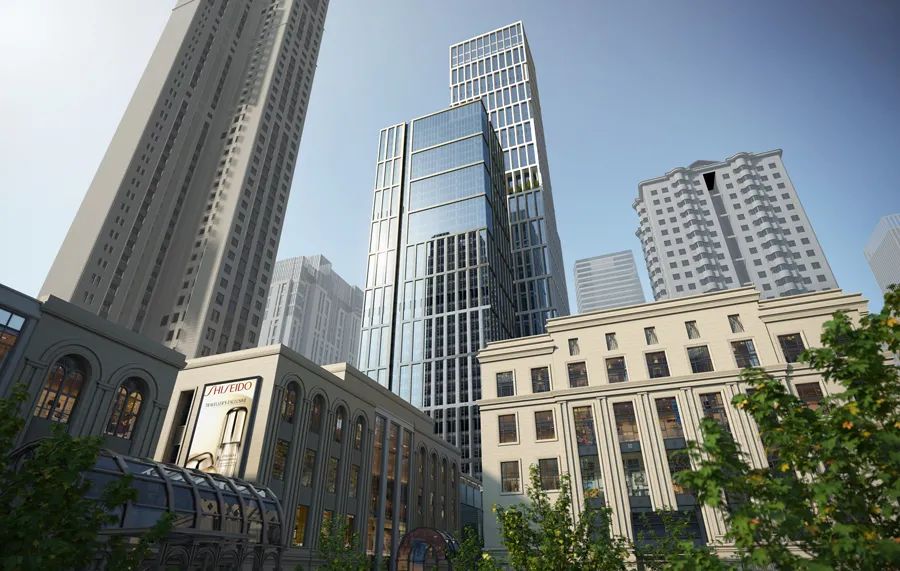
Integrated Façade and Structural System
Keywords:
#Innovative_design_solution #maximize_daylighting
The architects and structural engineers collaborated on a design that seamlessly integrates the twisting façade with the building structure. This maximizes unobstructed city views for people in the office spaces.
The disadvantages of a conventional dense-column, tube-in tube structural system include poor daylighting and limited views. Based on continuous calculations by the structural engineer and daylighting simulation analyses by HOK, the optimal distance module between the perimeter columns was defined to be at 4.8 meters—the largest structural span possible. Thus, the width of the vision glass unit could achieve 3.15 meters with a viable structural system. To bring in as much daylight as possible, the height of the vision glass is also maximized while complying with fire-protection code requirements for spandrel glass.
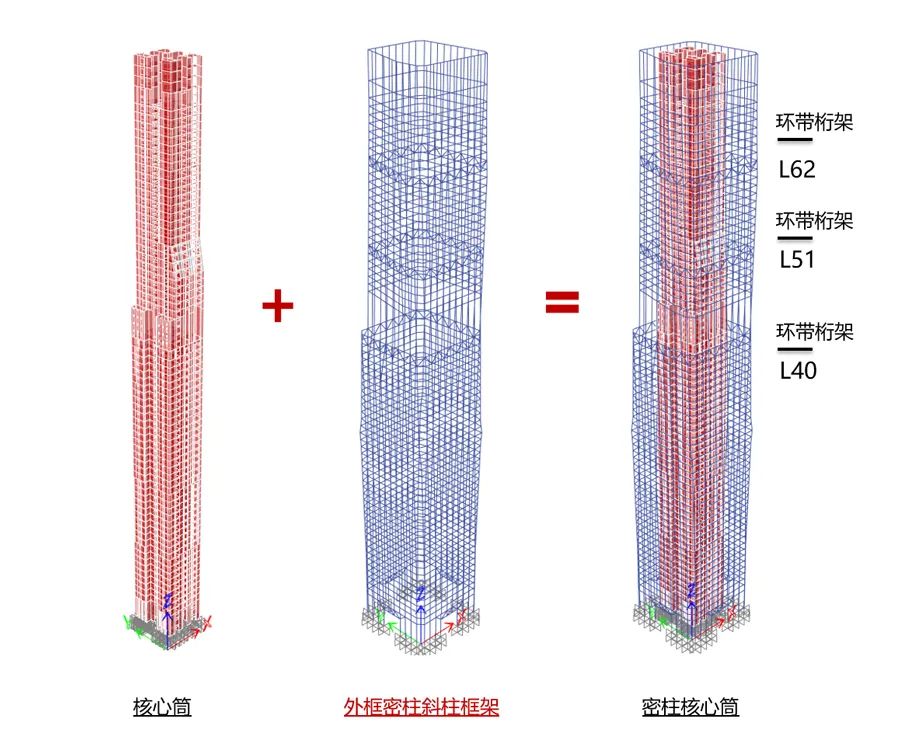
图片由Thornton Tomasetti提供 | Image courtesy of Thornton Tomasetti
By displaying a corner cut on the higher level of the tower, the unique façade design is established. This also gives the tower more dynamic visual effects. The design can simultaneously provide excellent structural stability, great daylighting and pleasant views from office areas.
Featured Spaces
Keywords:
#sky_terrace #panoramic_view #commercial_center #sky_walk
// Retail Podium
The canopy design is consistent with tower façade and corresponds to the retail podium. Combined with the sunken plaza, it creates a distinctive retail environment and visual continuity across all levels of the layered site.
Integrated with the main and secondary towers, the retail podium echoes the overall design. The facade design is consistent with that of the main tower, creating a holistic impression.
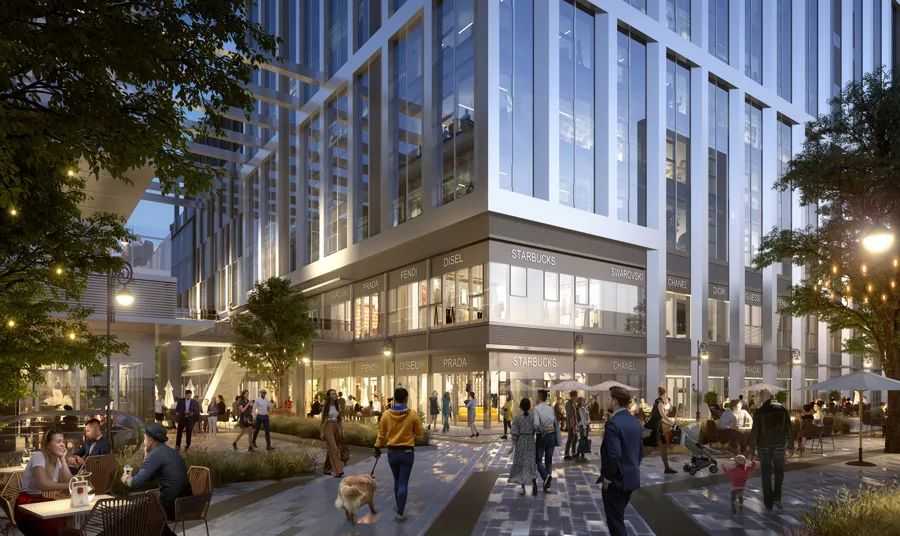
Like the Haihe River that helped fuel the development of Tianjin, the concept of “wave and water” influenced the design of the retail podium facade. Creating the impression of a stream of water, three different types of mullions bring to life the vivid facade.
// Main Entrance
The concept for the modern entrance experience is inspired by the abstract essence of the classic colonnade. A sculptural volume extruding from the tower welcomes people while reinforcing the base of tower and linking to the retail podium.
The connection between the tower and podium forms a natural entrance for the retail space. The bright lights help create an exceptional experience for visitors.
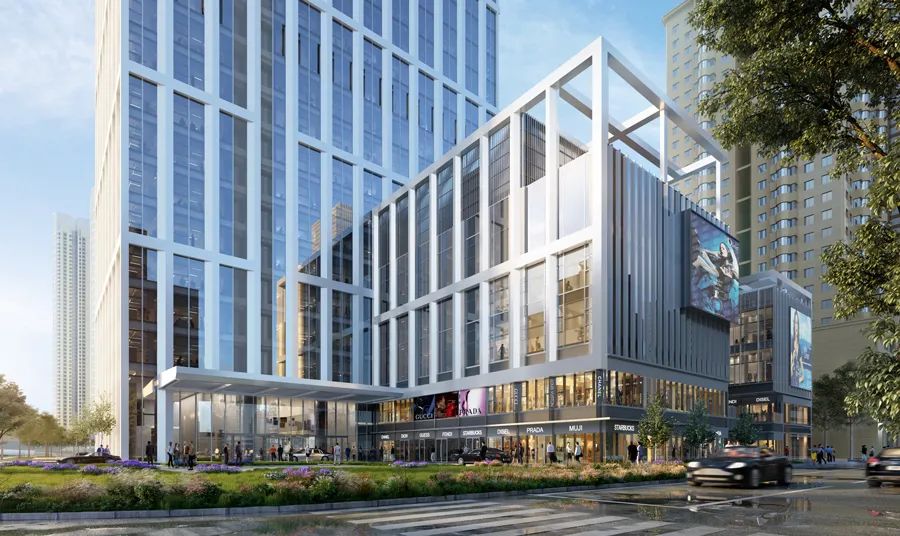
// Sky Garden
Located on the 41st and 42nd floor of the main tower, the sky lobby features an outdoor sky garden, fitness and recreation area, light dining and a lounge area. The 4-story sky garden terrace complements the complexity of the tower’s form and helps bring nature into the workspace.
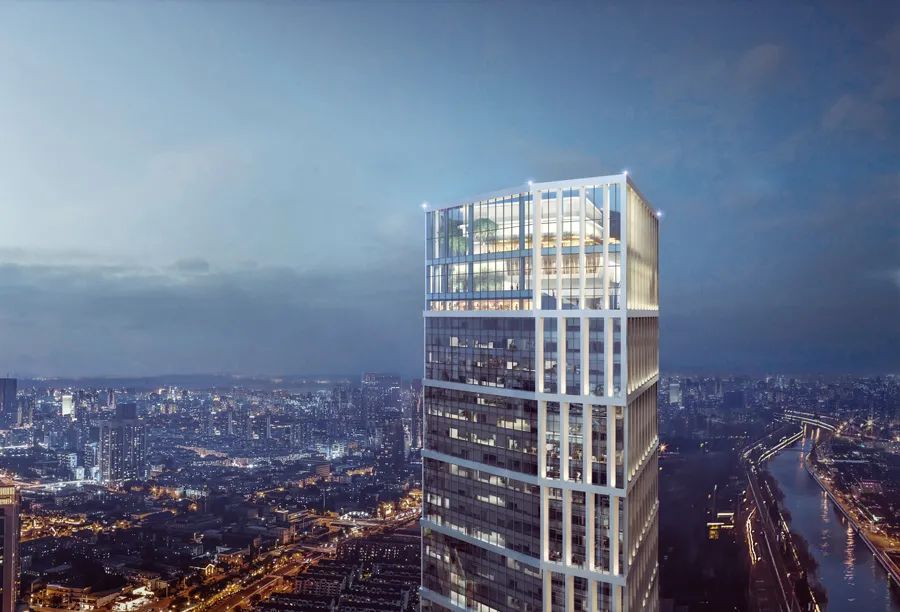
// Observation Deck
The project is in central Tianjin, overlooking landmarks including the Tientsin Eye, Five Great Avenues, and the Lishunde Hotel. The location and height of the tower allow for panoramic city views. The design team’s concept for a “Sky Walk” creates a stunning space for sightseeing, dining, and cultural events.
The observation deck integrates a sky bar, fine dining, and a multifunctional immersive exhibition hall. In addition to attracting tourists, these spaces house cultural and social activities that appeal to local residents.
The team designed the top level of the observation deck as a perfect location for photos posted on social media as well as for observing the development of the city. It will provide breathtaking city views and extraordinary audio and visual experiences. This observation deck will become an instantly recognizable symbol of Tianjin.
