
DesignRe-explore设计再探索「www.indesignadd.com 」
— — 全球创意生态的灵感引擎
隶属于英国伦敦DESIGNREEXPLORE传媒集团,创立于2021年,凭借独特的全球创意资源网络,
为设计师、地产家居专业人士及文化创意从业者提供每日前沿的行业洞察与灵感库藏。
平台通过整合千家国际合作伙伴资源,构建了横跨设计全产业链的权威内容矩阵。
核心品牌:
▸ HEPER创意黑皮书「www.heperdesign.com 」:全球创意灵感库,发掘前沿设计趋势与跨学科创新实践。
▸ iawards邸赛设计竞赛中心「www.indesignadd.com/Match/List」:推动行业未来的国际竞赛平台,聚焦设计新锐力量。
以"再探索"为基因,持续赋能设计生态的对话、碰撞与进化。

indesignaddcom@foxmail.com
https://weibo.com/u/2530221873
 合作联系:136 6001 3049 / 奖项申报:159 8919 3049
合作联系:136 6001 3049 / 奖项申报:159 8919 3049
欢迎来到办公场所的未来 – 一个能够激发想象力并通过使员工亲近自然来促进健康的办公场所。这就是Central & Wolfe的愿景。这个拥有曲线造型的建筑采用混凝土和玻璃幕墙,从千遍一律的硅谷式“盒子”建筑中脱颖而出。
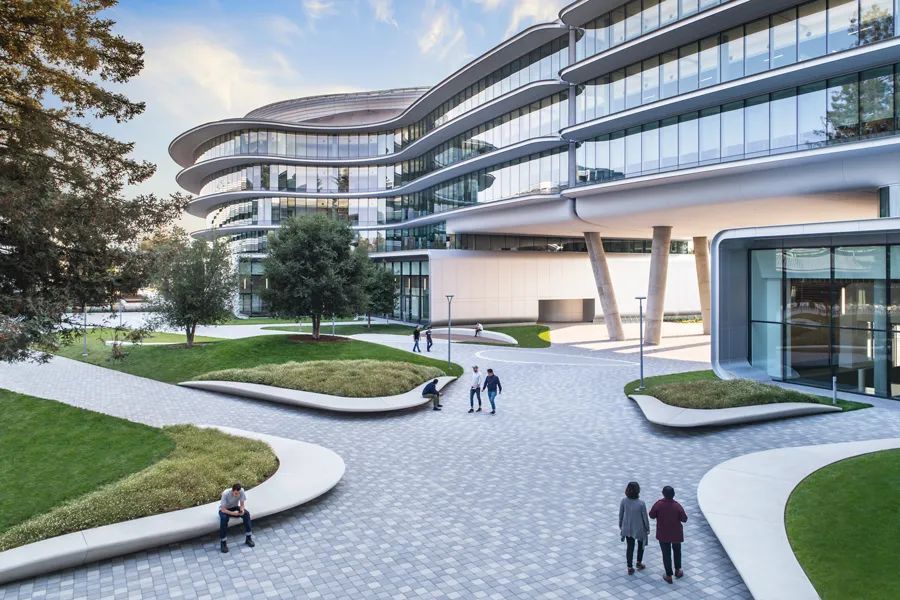
项目信息
地点:美国 加州 桑尼维尔
服务:建筑设计、景观设计、总体规划、环境健康设计、可持续发展设计
奖项:Chicago Athenaeum 美国建筑奖
LEED 白金级认证
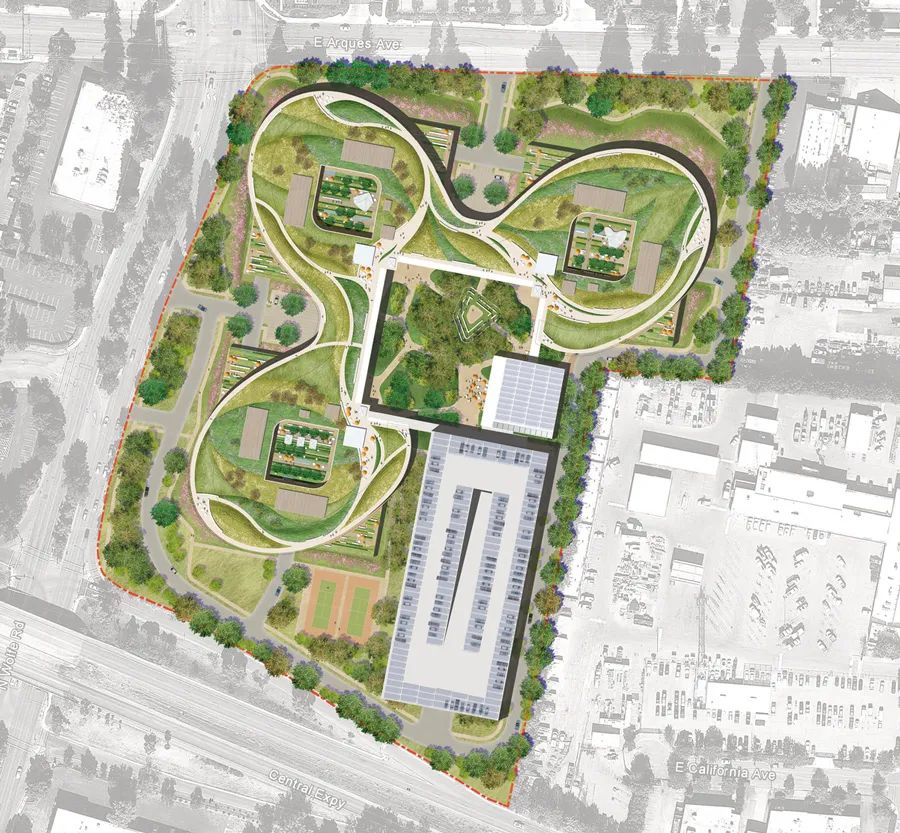
这座占地18英亩的园区由苹果公司租赁,包括三座花瓣形主楼、一座独立的配套设施楼和一个停车场。北加州的生态系统在整个园区得到充分展示,开放性广场、运动场、红杉小径和景观绿地、橡树和原生草绿地空间占了整个园区的一半以上。
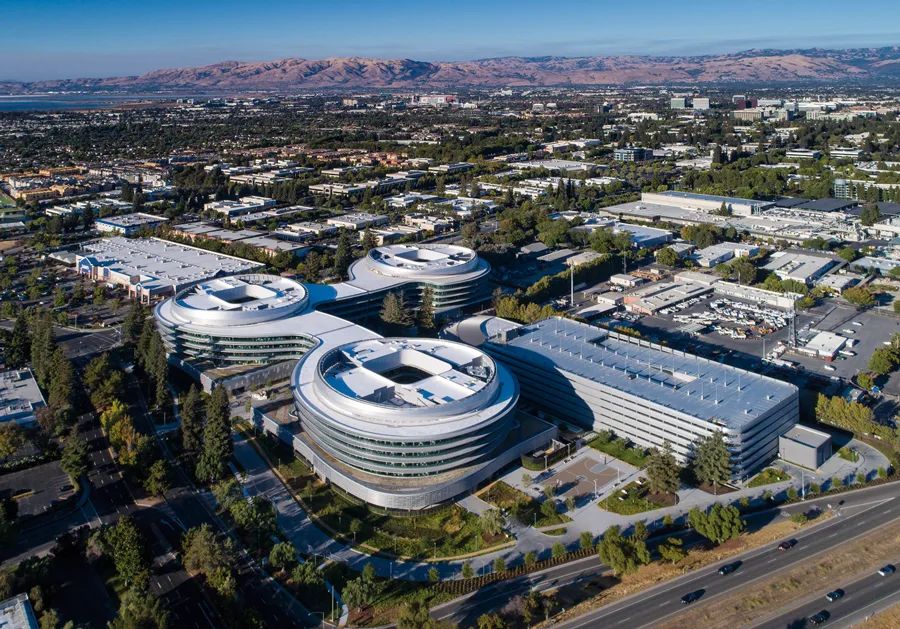
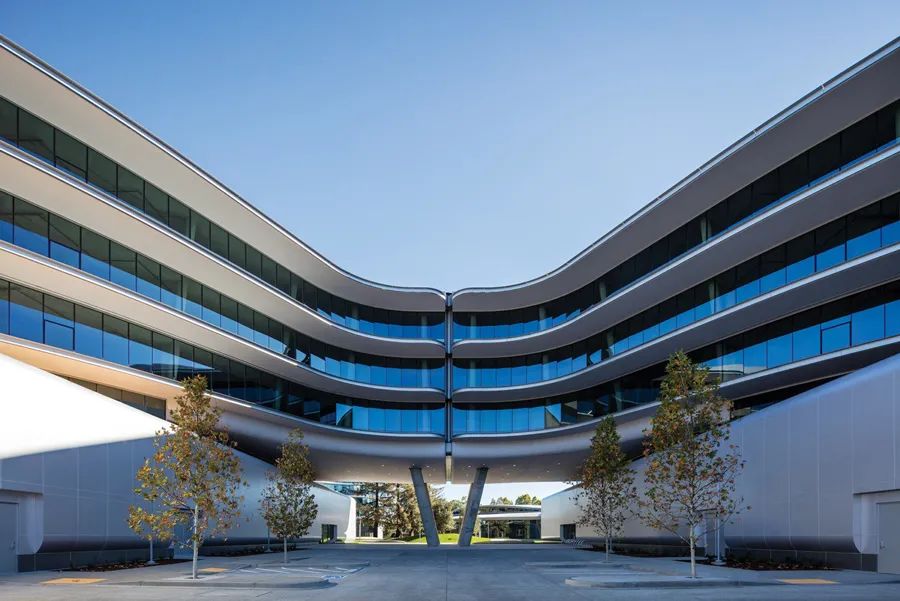
曲线型玻璃幕墙将三个办公楼编织在一起,形成一个三叶草形状的设施。办公楼似乎漂浮在形似巨大门廊的三楼入口桥门廊上方,让路人清晰地看到园区的内部。灵活的设计允许三个建筑为单个租户使用或者分为几个部分为多个租户独立使用。
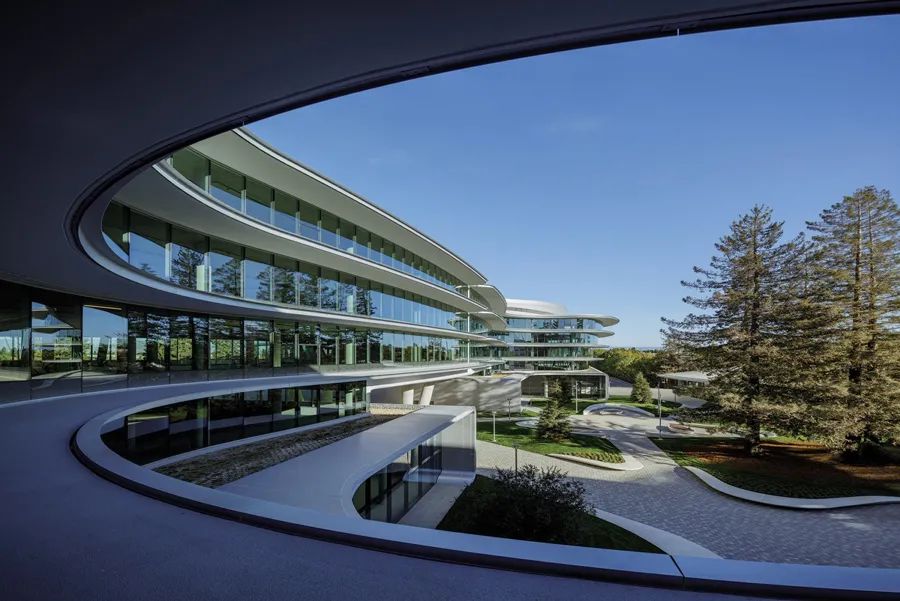

绿色设计与拥挤的当地办公楼市场的发展不同,该园区已获得LEED白金级认证,建筑设计已为净零耗能准备就绪。
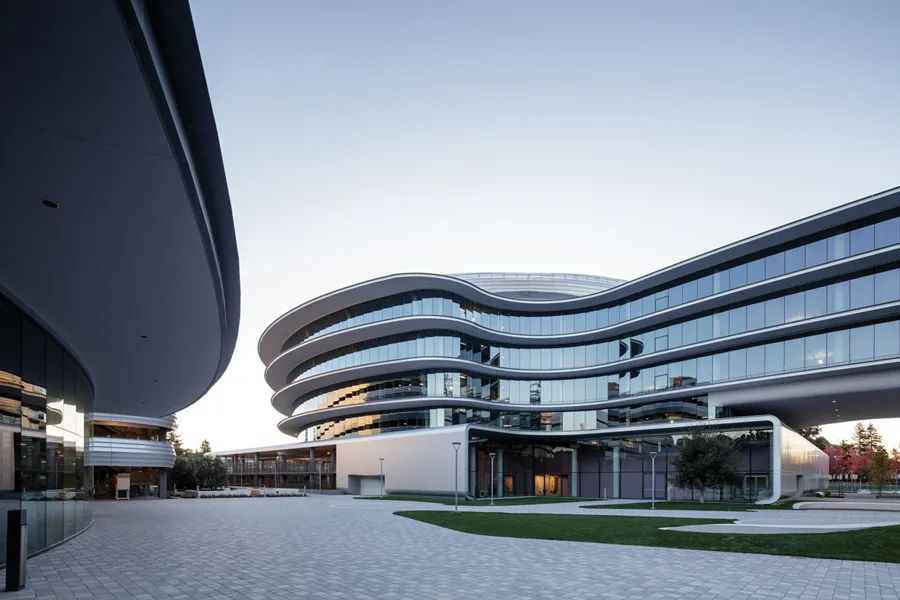
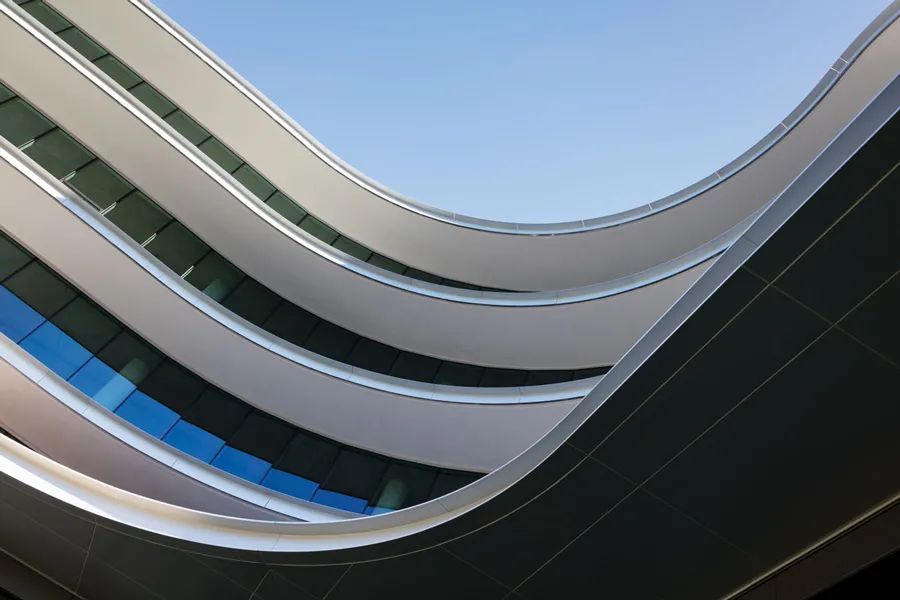
在一个平均每年有300天日照、年平均气温17摄氏度的城市中,混凝土遮阳板的外伸部分可以作为楼板的延伸,保护玻璃幕墙免受太阳辐射得热和眩光的影响。充满当地野花和多年生植物的迷人雨水花园收集和处理生物沼泽中的雨水径流。
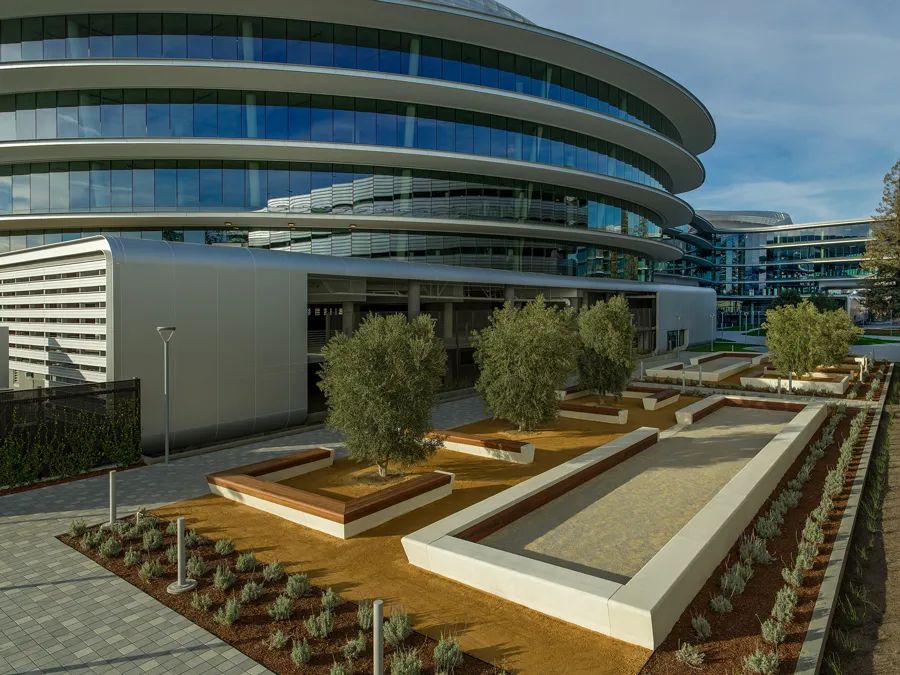
来自大自然的灵感亲自然设计将室外带入室内,创造室外工作空间,提供丰富多样的办公体验,让员工与大自然接触。租户距离窗户不超过 40 英尺(约12米),可以随时欣赏到窗外园区景观庭院、屋顶露台或远处的圣克鲁斯山脉。
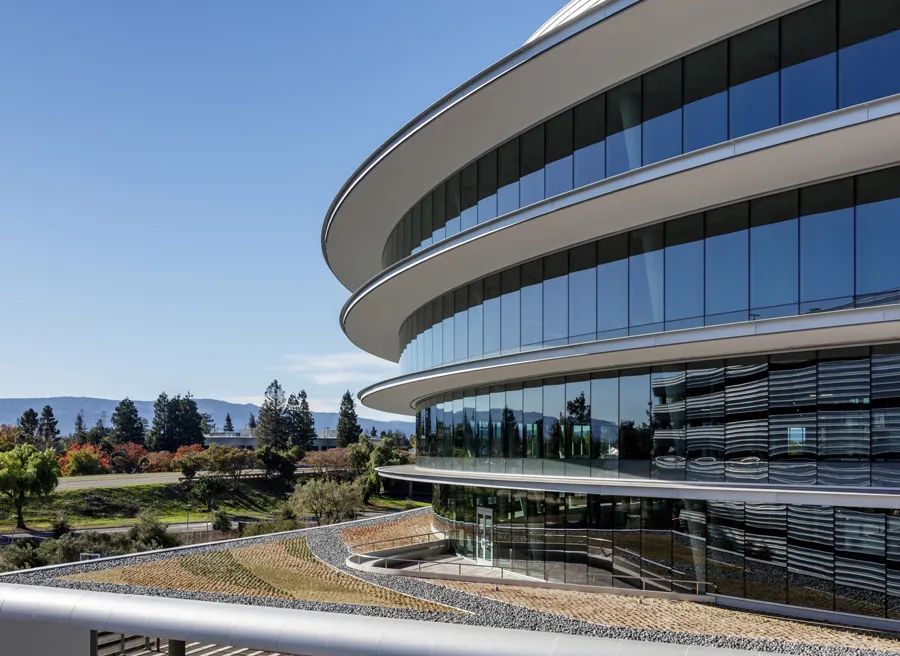
这些无处不在的自然景观使大面积的办公区域感觉更友好、更有活力。户外工作和聚会区包括位于每栋建筑中央的景观庭院和坐落在停车平台绿色屋顶的下沉式外部露台。三个办公楼和一个独立的便利设施楼围成了一个一英亩的内部庭院,作为主要的社交中心和聚会场所。
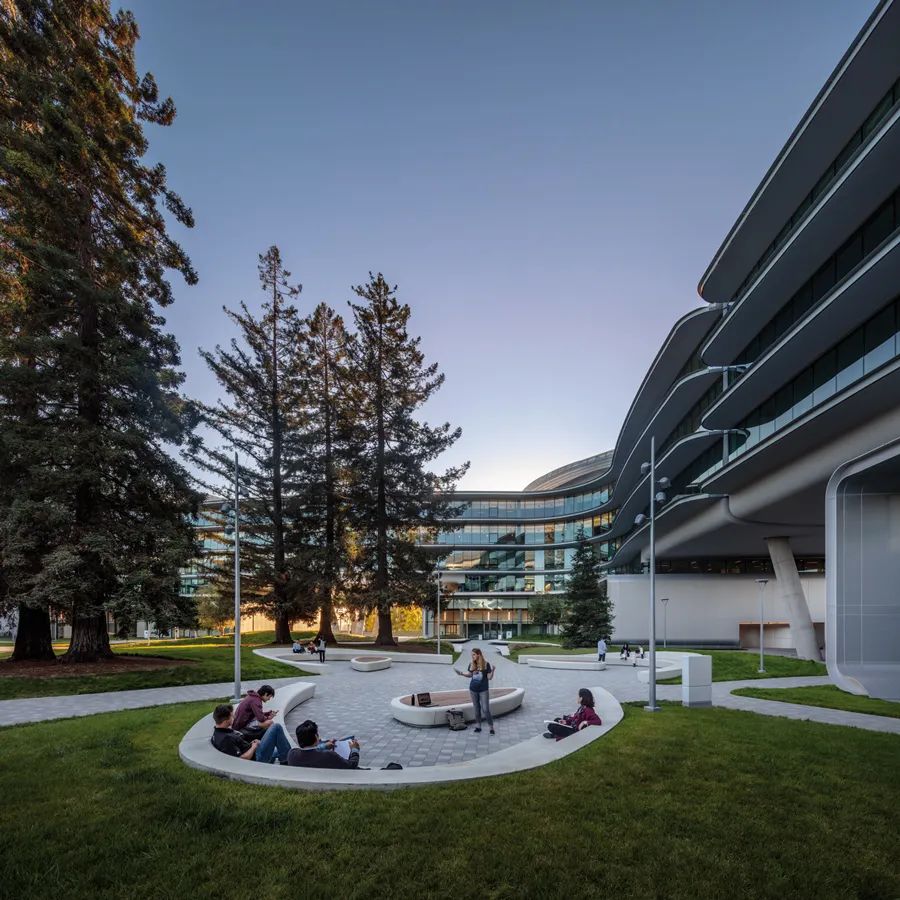
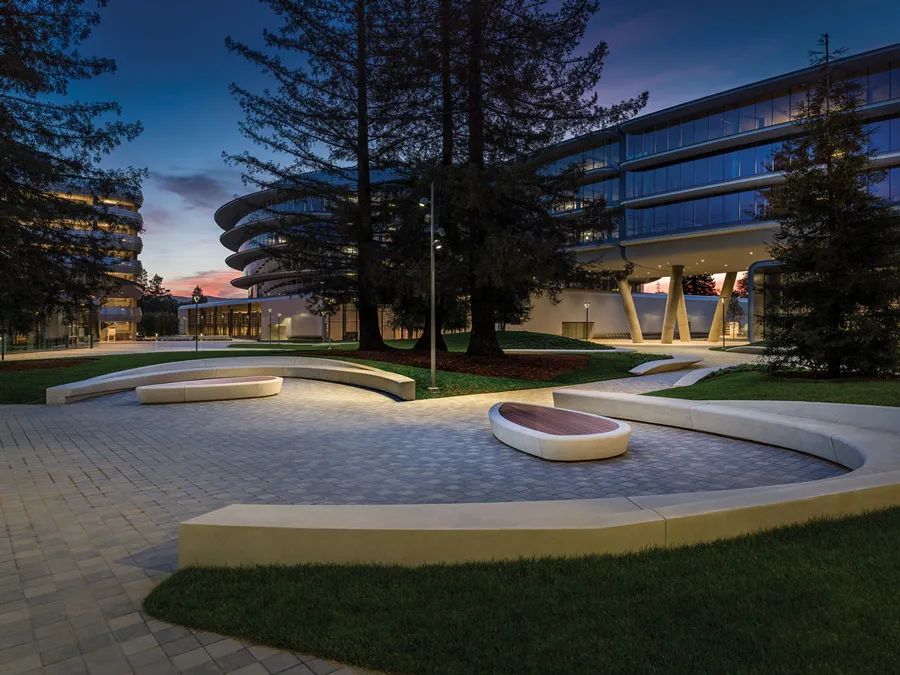
在园区的北端,一个可扩展的聚集空间由120英尺高的红杉树遮蔽,可以同时举办多个活动或者作为一个可容纳500人的下沉圆形剧场。预制混凝土座椅和其他雕塑品遍布在室外,与独特的建筑几何形状相得益彰,起到连接整个园区的作用。
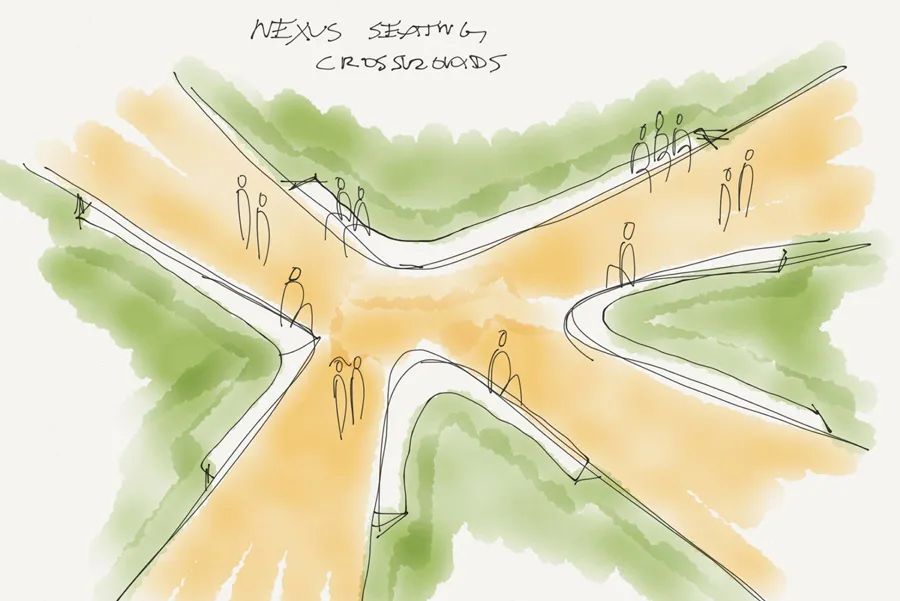
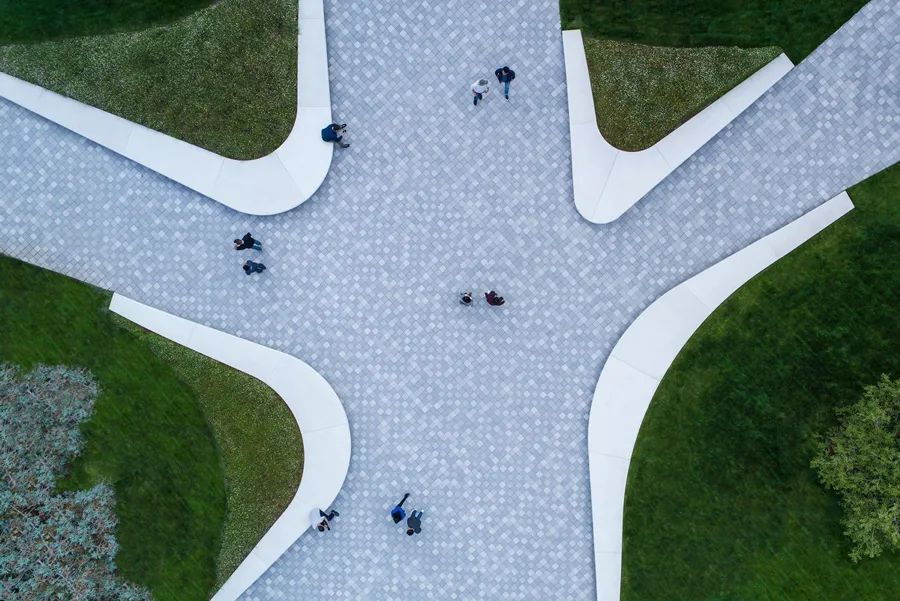
Central + Wolfe Campus
A Tech Campus as Innovative as its People
Welcome to the future of work—an office that sparks imagination and promotes wellness by connecting employees with their colleagues and nature. This was the vision for Central & Wolfe, a curvilinear, concrete-and-glass campus that stands out from the cookie-cutter tilt-up ‘boxes’ that long have characterized Silicon Valley.
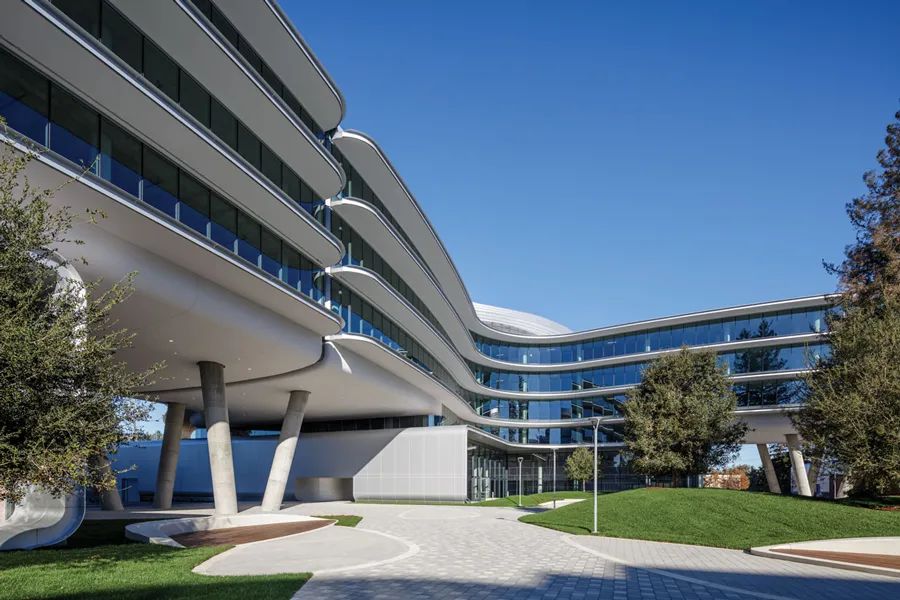
Project Facts
Location: Sunnyvale, California
Services: Architecture, Health + Well-Being, Landscape Architecture, Planning + Urban Design, Sustainable Design
Awards: Chicago Athenaeum American Architecture Award
LEED Platinum
Leased entirely by Apple, Inc., the 18-acre campus features three petal-shaped main buildings, a standalone amenities building and a parking structure. Northern California’s unique ecosystem is on full display throughout the campus with open plazas, sports courts, trails and landscaped green spaces of redwoods, live oaks and native grasses making up more than half the site.
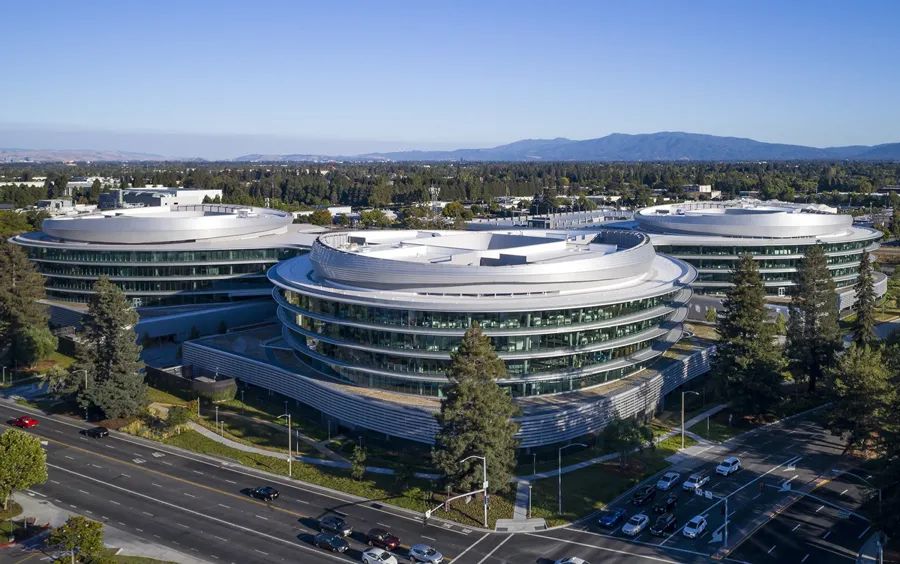
A curving glass facade knits together the three office wings to form a unified, clover-shaped facility. The office buildings appear to float above third-floor entry bridge porte-cochères that resemble giant porches and give passers-by clear views into the heart of the campus. Flexible design allows all three buildings to operate together for a single tenant or independently and subdivided for multiple occupants.
As Green as It Gets
Distinguishing the development in the crowded local office market, the campus has achieved LEED Platinum status and the buildings are designed to be net-zero ready.
Concrete sunshade overhangs act as an extension of the floorslab and shield the glass walls from solar heat gain and glare in a city thataverages 300 days of sunshine a year and an annual average temperature of 62 degrees Fahrenheit.
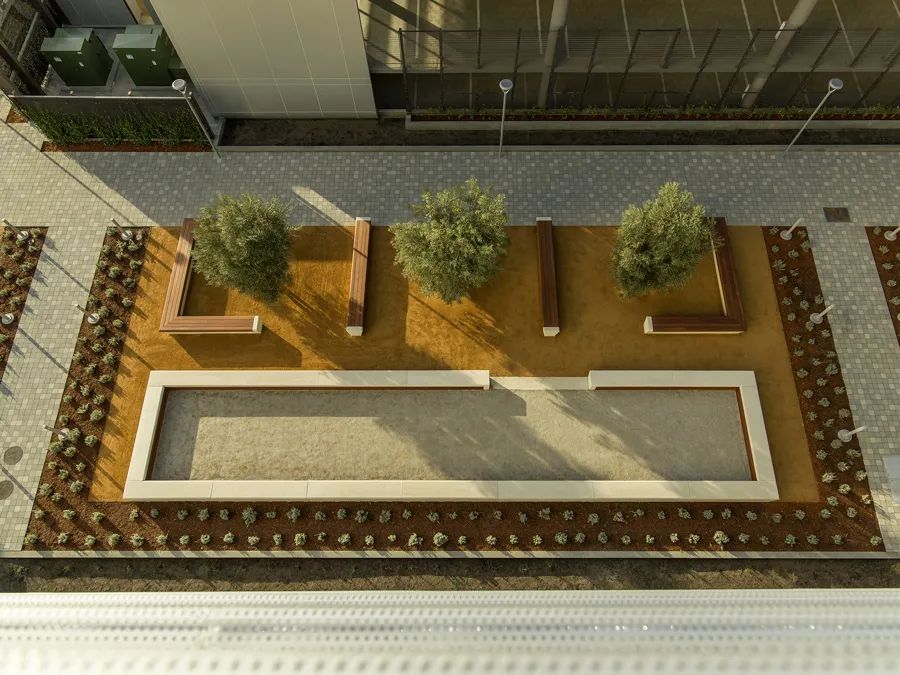
Attractive stormwater gardens filled with native wildflowers and perennials collect and treat rainwater runoff in bioswales.
Inspired by Nature
Biophilic design brings the outside indoors and creates outdoor workspaces, providing a rich variety of experiences that put employees into contact with nature. Occupants are never more than 40 feet away from windows that offer views onto the central quad, landscaped interior courtyards, rooftop terraces or the Santa Cruz Mountains in the distance.
These ever-present views of nature make the large floor plates feel friendlier and more dynamic.
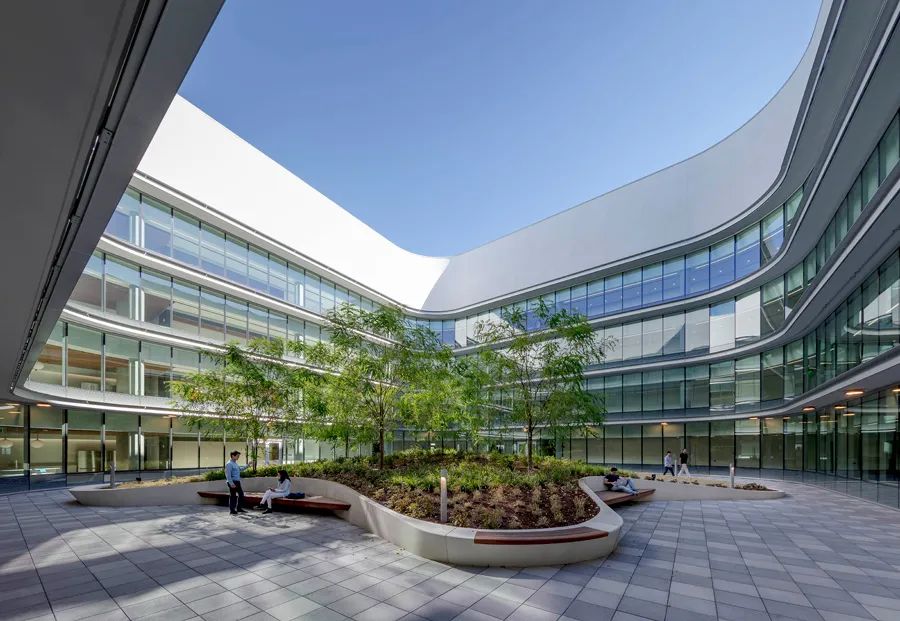
Outdoor work and gathering areas include landscaped courtyards in the center of each building’s floor plate and sunken exterior terraces nestled into the green roofs on the parking podiums.
The three office buildings and separate amenities building enclosed a one-acre, interior quad that acts as the main social hub and gathering place.
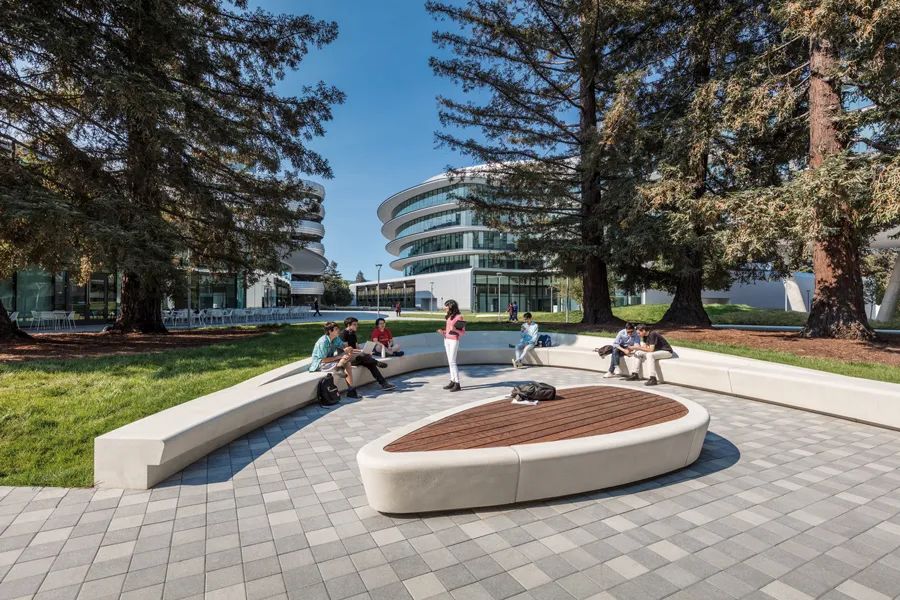
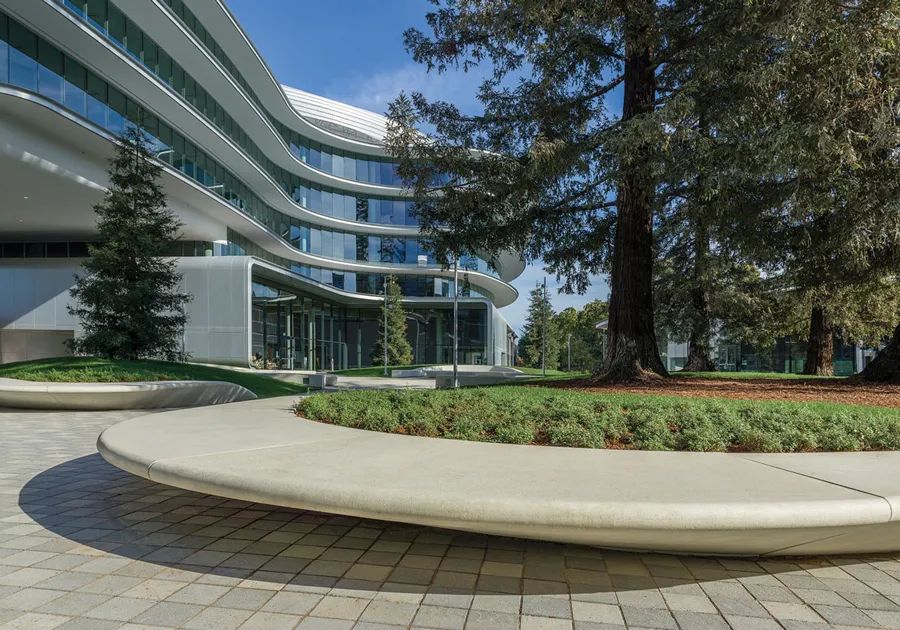
On the north end of the campus a scalable gathering space, shaded by 120-feet-tall redwood trees, can simultaneously host multiple events or act as a sunken amphitheater for up to 500 people.