
DesignRe-explore设计再探索
源于英国伦敦DESIGNREEXPLORE传媒旗下创意设计频道。
多年来已整合与合作逾千家媒体合作伙伴,形成了以设计、房产家居、新闻资讯、文化艺术等为核心的媒体发布矩阵。

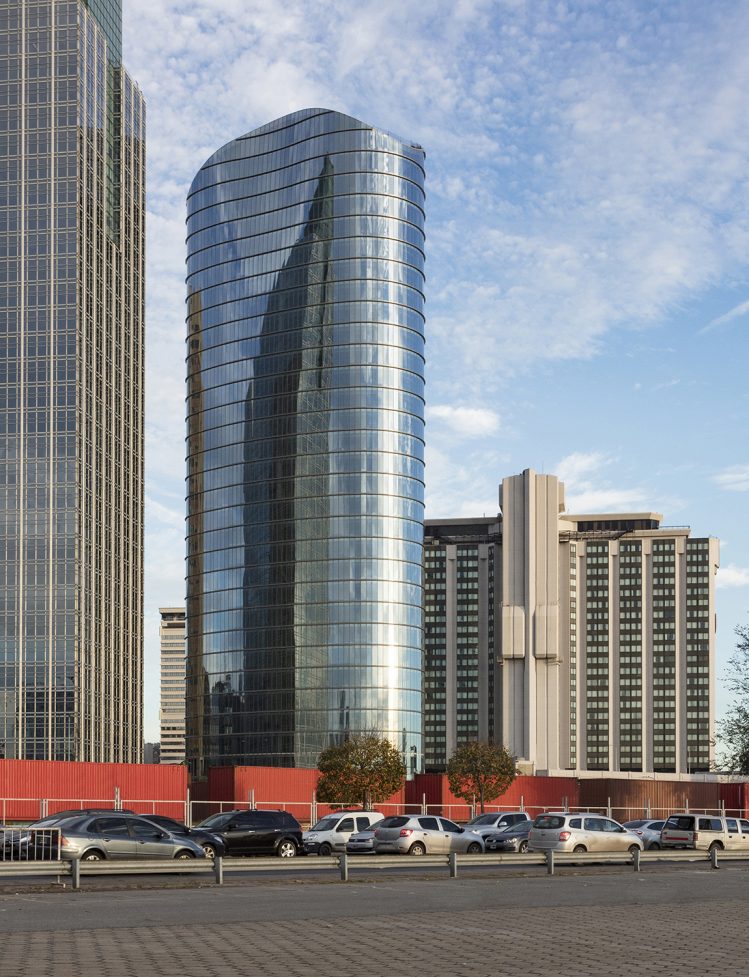
阿根廷布宜诺斯艾利斯
570,000 平方英尺 / 53,000 平方米
2016Buenos Aires, Argentina
570,000 square feet / 53,000 square meters
2016
Torre Banco Macro 总部大楼位于布宜诺斯艾利斯市中心重要的商业区 Catalinas Norte 的最后可用地段之一。这座三十层的塔楼毗邻由 Pelli Clarke Pelli Architects 设计的 Torre BankBoston。
The Torre Banco Macro headquarters building occupies one of the last available lots of Catalinas Norte, an important business district in downtown Buenos Aires. The thirty-story tower is adjacent to Torre BankBoston, also designed by Pelli Clarke Pelli Architects.
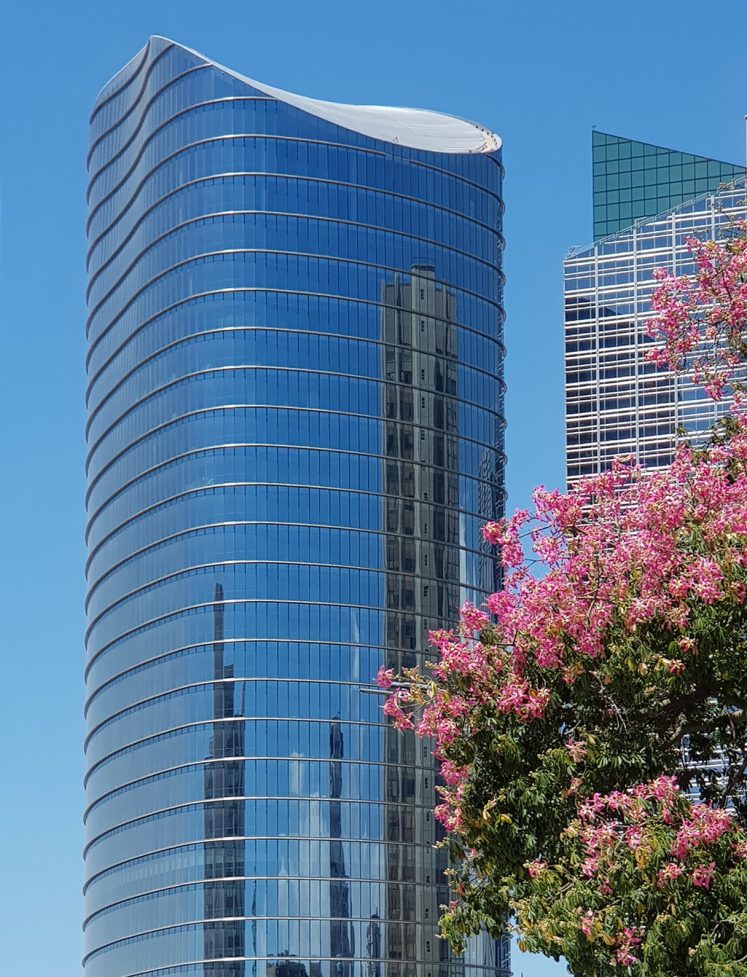
这座建筑在平面上几乎是椭圆形的,这使它能够舒适地融入其不规则形状的五边形场地。朝向中等高度,体量开始向内轻轻弯曲,形成随着塔的上升而增加的起伏。由此产生的雕刻顶部呈现出弯曲的轮廓,向城市和河流倾斜,营造出极具辨识度的轮廓。
The building is nearly oval in plan, which allows it to fit comfortably into its irregularly shaped five-sided site. Towards mid-height, the massing starts to gently curve inward, creating an undulation that increases as the tower rises. The resulting sculptured top presents a curved profile that tilts towards the city and the river, creating a highly recognizable silhouette.
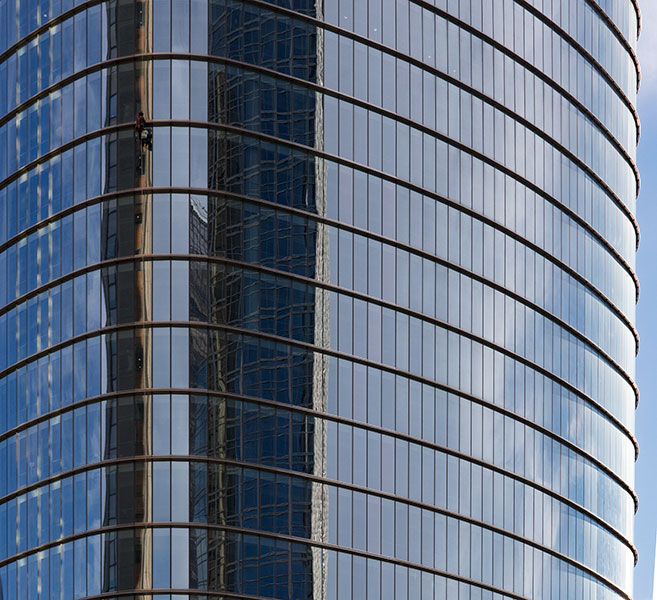
建筑的反光玻璃幕墙外观光滑紧致。尽管立面是多面的,但缩小的模块尺寸和精心设计的水平不锈钢圆角突出了每条地板线,营造出柔和曲面的外观。在建筑物的顶部,玻璃面板被冷弯以跟随外墙的微妙翘曲。
The building’s reflective glass curtain wall has a smooth and taut appearance. Even though the façade is faceted, the reduced module size and the careful design of the horizontal stainless steel bullnoses that highlight every floor line, create the appearance of a softly curved surface. At the top of the building, the glass panels are cold-bent to follow the subtle warpage of the façade.
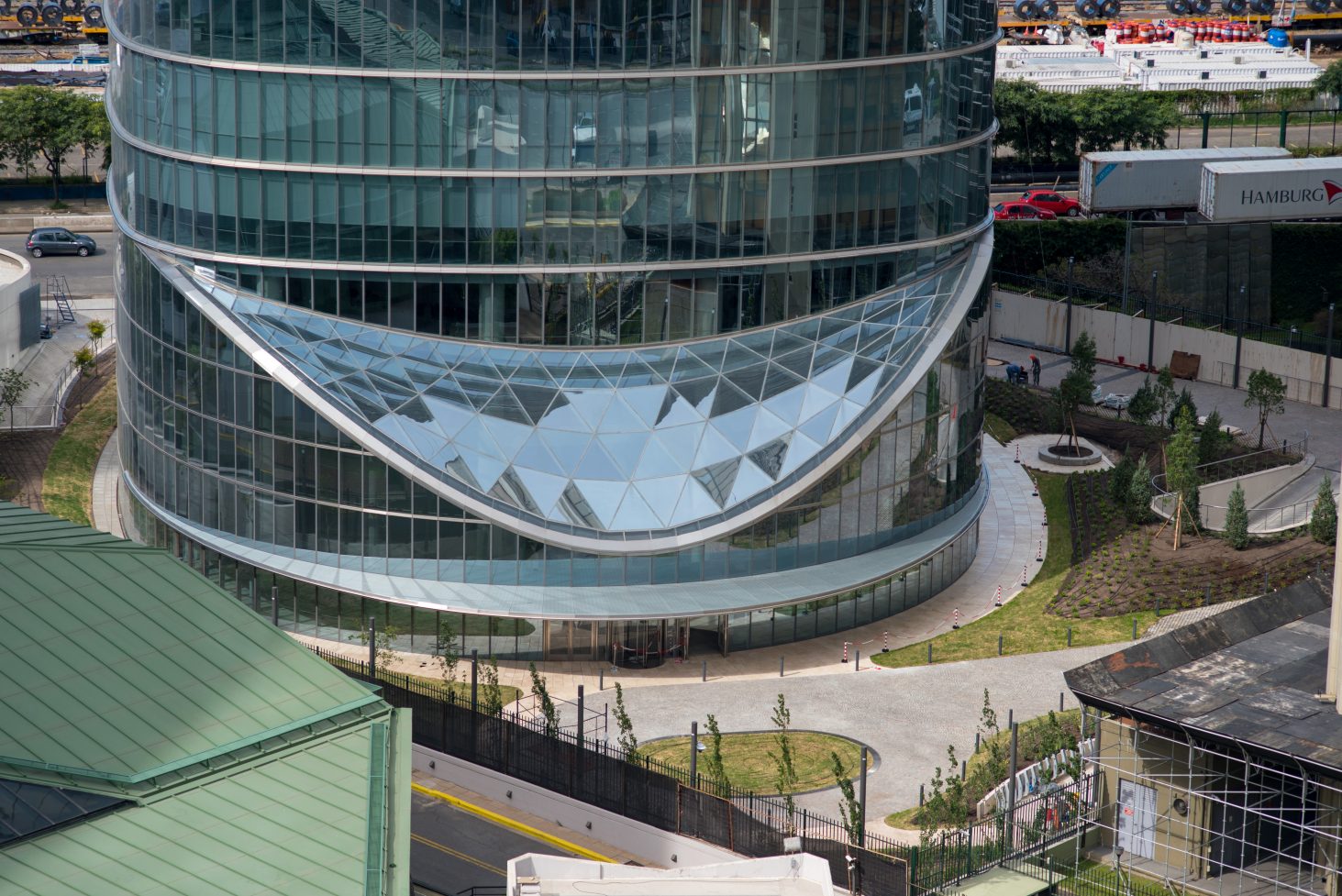
办公室住户和银行客户通过华丽的大堂进入,大堂设有精致的石地板、玻璃墙和抛物线天窗,营造出明亮而温馨的室内环境。弯曲的大理石楼梯通向位于地下的 200 个座位的礼堂。
Office occupants and bank customers enter through a magnificent lobby that features an elaborate stone floor, glass walls, and a parabolic skylight that creates a luminous and welcoming interior. A curved marble stair leads to a 200-seat auditorium, which is located below grade.
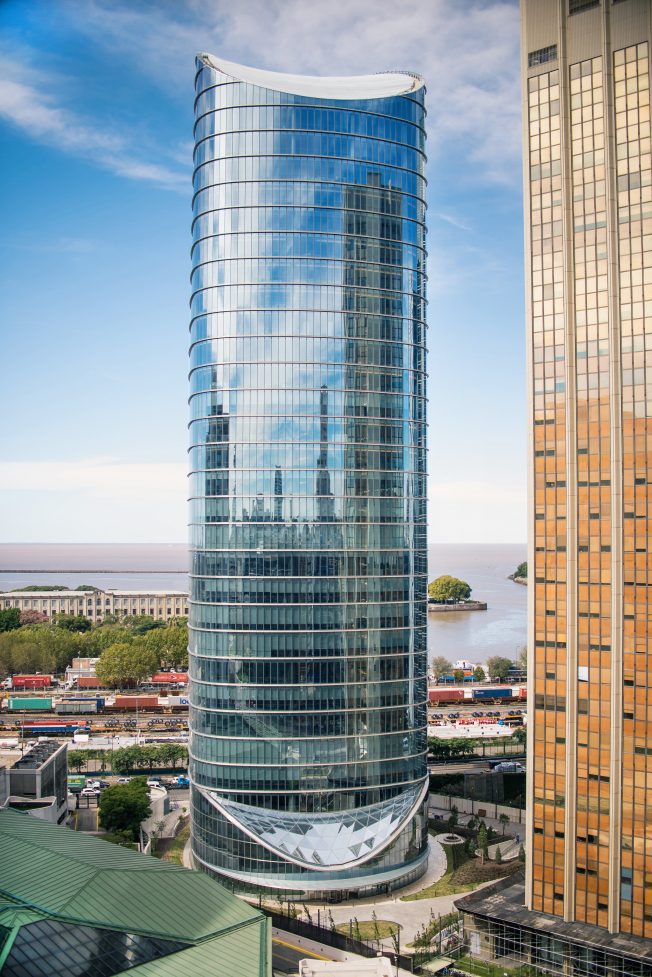
除了行政和行政办公室外,塔楼还设有自助餐厅、体育馆、零售银行和咖啡店。最上面的两层专用于总统办公室。这些三八空间享有河流和城市的壮丽景色。该建筑采用高性能建筑系统和可持续材料,旨在获得 LEED 金级评级。
In addition to executive and administrative offices, the tower accommodates a cafeteria, a gymnasium, retail banking and a coffee shop. The top two floors are dedicated to the presidential offices. These triple- eight spaces offer breathtaking views towards the river and the city.Incorporating high-performance building systems and sustainable materials, the building aims to achieve a LEED Gold rating.