
DesignRe-explore设计再探索「www.indesignadd.com 」
— — 全球创意生态的灵感引擎
隶属于英国伦敦DESIGNREEXPLORE传媒集团,创立于2021年,凭借独特的全球创意资源网络,
为设计师、地产家居专业人士及文化创意从业者提供每日前沿的行业洞察与灵感库藏。
平台通过整合千家国际合作伙伴资源,构建了横跨设计全产业链的权威内容矩阵。
核心品牌:
▸ HEPER创意黑皮书「www.heperdesign.com 」:全球创意灵感库,发掘前沿设计趋势与跨学科创新实践。
▸ iawards邸赛设计竞赛中心「www.indesignadd.com/Match/List」:推动行业未来的国际竞赛平台,聚焦设计新锐力量。
以"再探索"为基因,持续赋能设计生态的对话、碰撞与进化。

indesignaddcom@foxmail.com
https://weibo.com/u/2530221873
 合作联系:136 6001 3049 / 奖项申报:159 8919 3049
合作联系:136 6001 3049 / 奖项申报:159 8919 3049

On December 10th, the winning team for the architectural competition for Eliel and Asema Square in the Finnish capital was announced. With a mission to revitalize this central hub in downtown Helsinki, Snøhetta and local Finnish partners Davidsson Tarkela Oy and WSP won with their proposal “Klyyga”, translating to “the crossing” in local slang. Reconnecting the two city grids with a vibrant new plaza and city block, the proposal will support the Helsinki urban strategy: To make the city center more vibrant and accelerate green mobility.
2021年12月10日,芬兰首都Eliel和Asema广场建筑竞赛的获胜团队被公布。为重振赫尔辛基市中心的枢纽,Snøhetta和芬兰当地合作伙伴Davidsson Tarkela Oy和WSP凭借他们的提案“Klyyga”获胜,Klyyga在芬兰俚语中翻译为“过境点”。该提案将两个城市网格与充满活力的新广场和城市街区重新连接,并支持赫尔辛基的城市战略:使市中心更加充满活力并加速绿色交通。
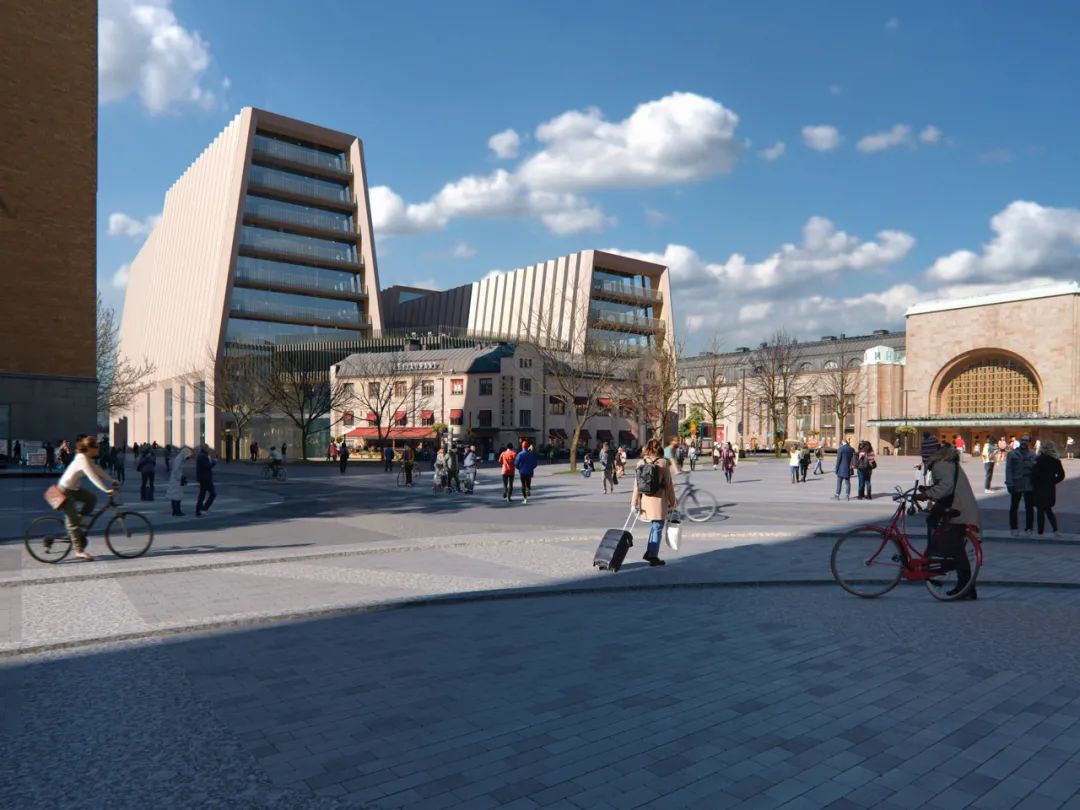
The Klyyga concept is a system of crossings to reconnect city, landscape, and people to create a more dynamic and usable area west of the historical Helsinki Railway station. The purpose of the design is to supplement, integrate and revitalize the urban fabric of the area, while adapting to the valuable surroundings, the city’s framework and building heights to create a porous new city block for indoor and outdoor activities. The concept aims to add a new layer in the architectural history, building on what is and developing the area towards the future.
Klyyga的概念是一个交叉路口系统,将城市、景观和人重新相连,在历史悠久的赫尔辛基火车站以西创建一个更具活力和实用性的区域。设计的目的是补充、整合和振兴该地区的城市肌理,同时适应有价值的环境、城市框架和建筑高度,为室内外活动创造一个多孔的新城市街区。该概念旨在从建筑历史上增加一个新的层次,基于现有并面向未来。
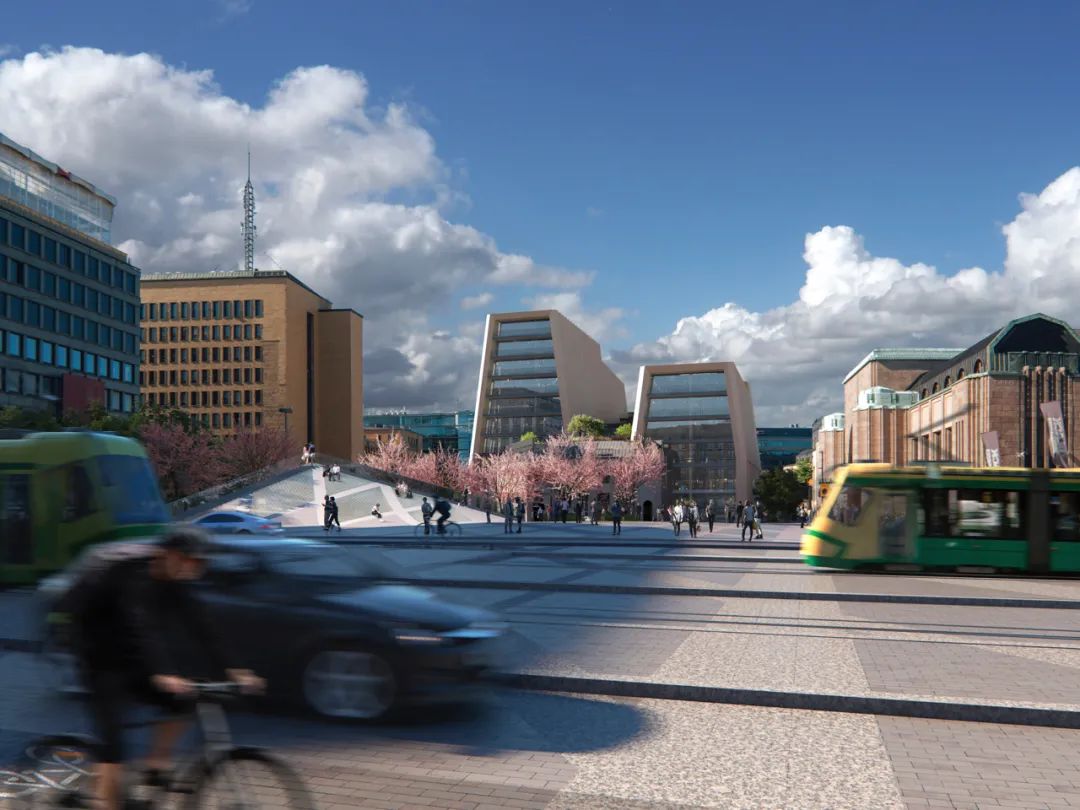
The new city block includes the renowned historical Vltava building that is embedded in the new proposal. The new identity for the architecture is both contemporary and adapting to its historical surroundings. It has a holistic concept for sustainability in both energy harvesting, material use, social sustainability, and green mobility. The building has a hybrid timber structure that is exposed to the warm interior, and the façade design is based on passive principles, allowing for generous daylight through the interior while blocking out direct sunlight to prevent overheating. This also gives a characteristic vertical expression in warm granite and clear glass that communicates with the facades of the train station.
新的城市街区包括嵌入新提案中的著名历史建筑伏尔塔瓦大楼。该建筑的新身份既现代又适应其历史环境。它在能量收集、材料使用、社会可持续性和绿色交通方面具有可持续性的整体概念。该建筑采用混合木结构,暴露在温暖的室内,外墙设计基于被动原则,允许充足的日光穿过室内,同时阻挡阳光直射以防止过热。这也赋予了温暖的花岗岩和透明玻璃特有的垂直表达,与火车站的外墙相呼应。
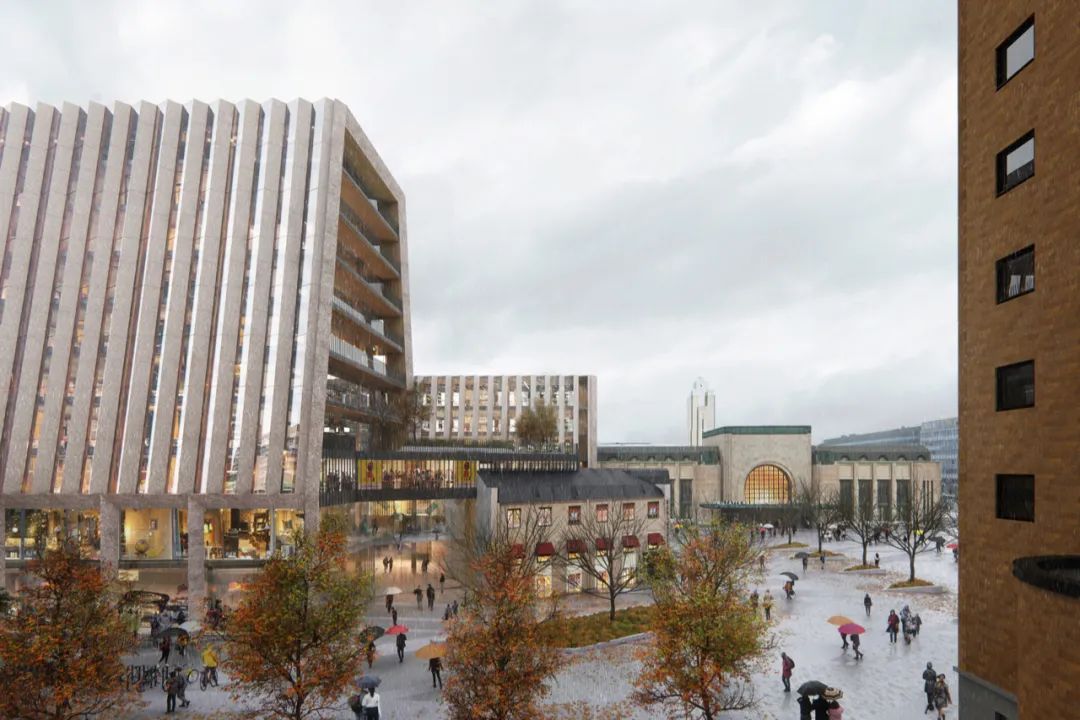
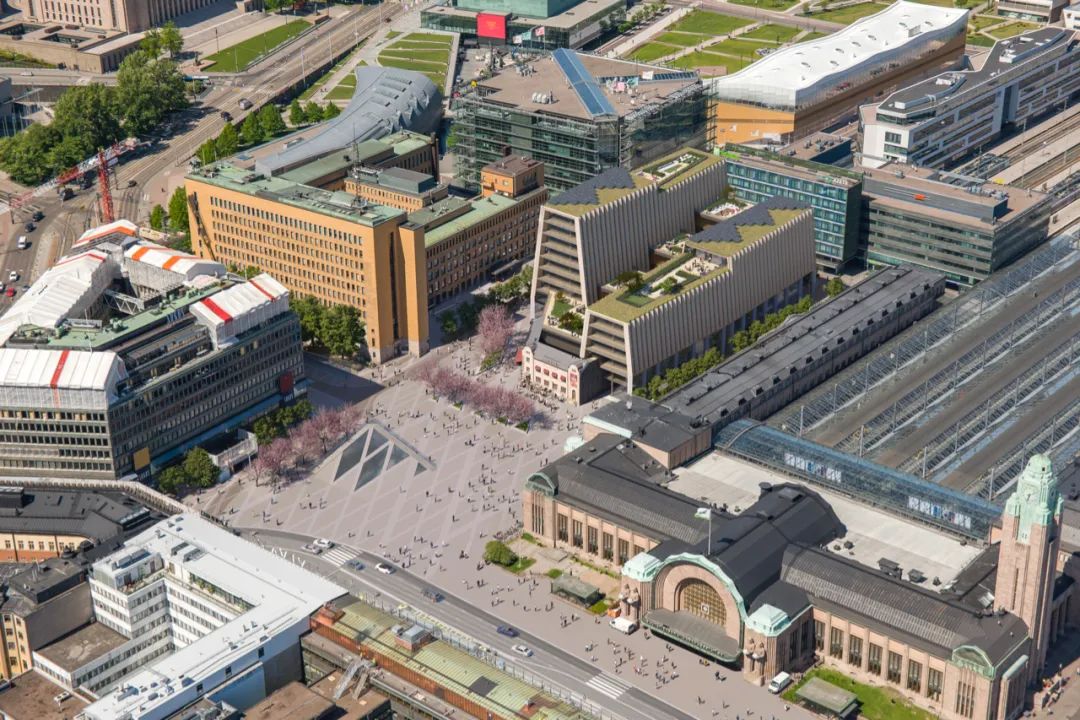
The building will offer flexibility for different functions such as offices, a hotel, culture, shops, urban green and meeting places. Ensuring a successful transformation to green mobility for pedestrians and cyclists were also key goals for the concept, as well as creating a universal cityscape that invites social interaction, openness, equality and future urban dynamics.
该建筑将为办公室、酒店、文化、商店、城市绿地和会议场所等不同功能提供灵活性。确保行人和骑自行车的人成功转型为绿色交通也是该概念的关键目标,以及创造一个属于全社会的城市景观,邀请社会互动、开放、平等和未来的城市动态。
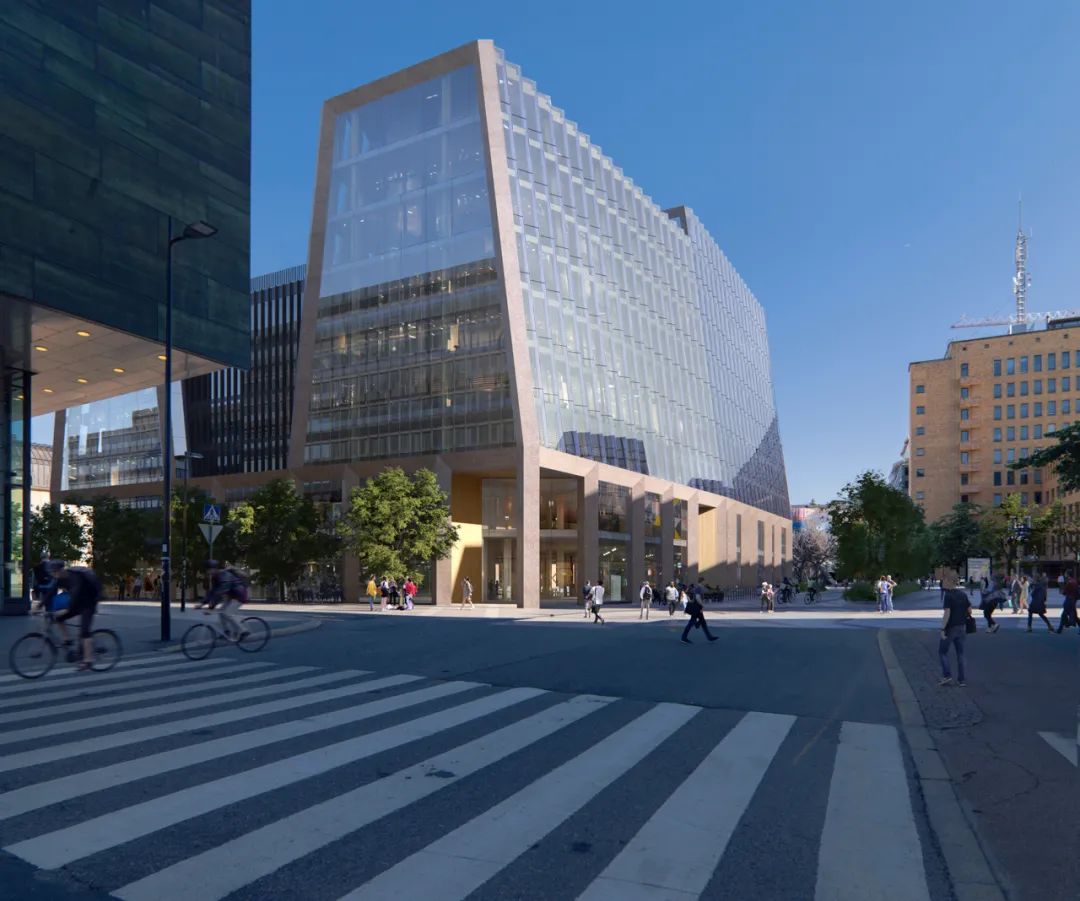
Jenny B. Osuldsen, partner and the lead architect from Snøhetta, elaborates:"With Klyyga, the Eliel and Asema square will clearly contribute to the city of Helsinki’s urban strategy. Revitalizing the area with new development, expanding the pedestrian areas with green mobility and urban programs, will make Eliel and Asema square a more vibrant, exciting destination as a place to go to and to stay, work or play in. Now, we are looking forward to the next steps of detailing the project, ensuring that this urban space becomes the hub we all want it to be for the vibrant city of Helsinki."
Snøhetta合伙人兼首席建筑师Jenny B. Osuldsen阐述道:“有了Klyyga,Eliel和Asema广场将明显为赫尔辛基的城市战略做出贡献。通过新的发展振兴该地区,通过绿色交通和城市功能扩大步行区,将使Eliel和Asema广场成为一个更有活力、更令人兴奋的目的地,它将成为一个人们向往和停留、工作或娱乐的地方。如今,我们期待着下一步详细深化设计该项目,确保该城市空间能被实施成我们都希望的那样,作为充满活力的赫尔辛基市的枢纽 .”

