
DesignRe-explore设计再探索「www.indesignadd.com 」
— — 全球创意生态的灵感引擎
隶属于英国伦敦DESIGNREEXPLORE传媒集团,创立于2021年,凭借独特的全球创意资源网络,
为设计师、地产家居专业人士及文化创意从业者提供每日前沿的行业洞察与灵感库藏。
平台通过整合千家国际合作伙伴资源,构建了横跨设计全产业链的权威内容矩阵。
核心品牌:
▸ HEPER创意黑皮书「www.heperdesign.com 」:全球创意灵感库,发掘前沿设计趋势与跨学科创新实践。
▸ iawards邸赛设计竞赛中心「www.indesignadd.com/Match/List」:推动行业未来的国际竞赛平台,聚焦设计新锐力量。
以"再探索"为基因,持续赋能设计生态的对话、碰撞与进化。

indesignaddcom@foxmail.com
https://weibo.com/u/2530221873
 合作联系:136 6001 3049 / 奖项申报:159 8919 3049
合作联系:136 6001 3049 / 奖项申报:159 8919 3049
点击观看项目动画Click to view the animation
交子公园商圈作为成都继春盐商圈之后成都重点打造的第二个地标级商圈,汇聚了一众金融与科技产业,地处城市几何中心的绝佳交通优势,以及独特的生态公园与河道景观,使其正以极具成都特色的新型公园式购物模式,稳步向世界级商圈迈进。
Jiaozi Park Business District is a mecca for financial and technological industries, surrounded by various transportation modes, as well as a stunning riverscape. The B07 plot is located in the core area of the Jiaozi Park business district, an important city node where the landscape axis of Jiaozi Park and the urban axis of Tianfu Avenue meet. The new headquarter office building with perfect work-live balance will become an important engine for the district development in the future.

项目鸟瞰图 The Birdview
 地处城市几何中心In the geometric center of the city
地处城市几何中心In the geometric center of the city
由Aedas全球设计董事温子先博士(Dr. Andy Wen)、Aedas执行董事钱逸筠带领团队打造的成都交子公园金融商务区B07地块方案,正位于交子公园商圈的核心地段。北临交子公园,东临成都金融城文化中心,西临成都金融广场,是交子公园景观轴与天府大道城市轴交汇的重要城市节点,未来也将成为助力商圈发展的重要引擎。
The design is oriented towards creating a model financial headquarters in the spirit of a park city. It is impressive for its diagonal layout to exploit site landscape, the vertical extension strategy that make for a financial green living room, and its open, layered elements which facilitate interactive sharing.
 项目所在地 The site
项目所在地 The site
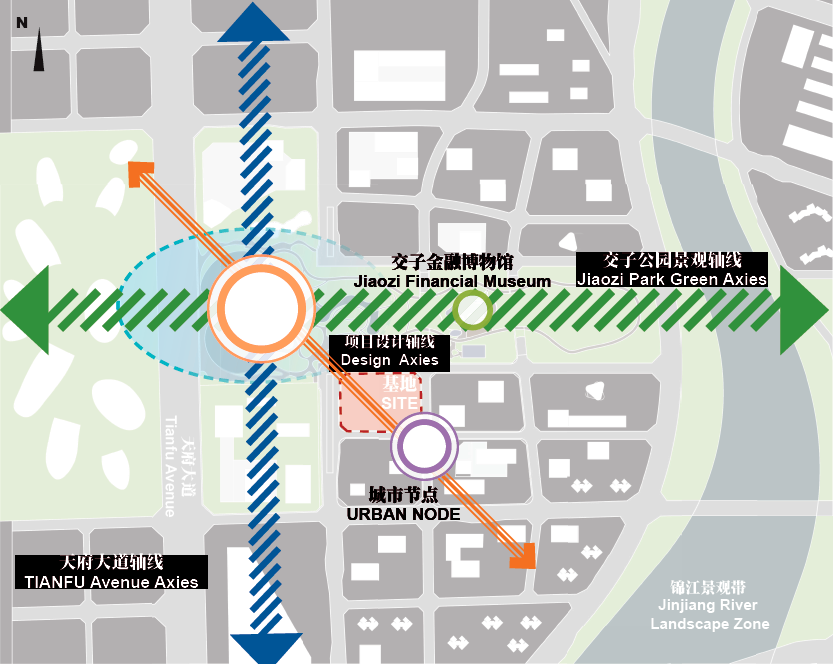 重要的城市节点An important city node
重要的城市节点An important city node
“‘本土化即为全球化’。我们希望在交子公园这个独一无二的地点,打造一座兼具成都文化精神与现代建筑语汇的地标,为未来金融总部办公空间提供一个经典模板!”温子先博士说道。
“True to our motto of ‘Local is Global’, we hope to create a landmark with Chengdu's cultural spirit and modern architectural vocabulary in the unique location of Jiaozi Park, and provide a template for future headquarter office spaces," Aedas Global Design Principal Dr Andy Wen said.
团队根植场地文脉,以贴合金融总部主题的“钻石”为灵感,提出了“交子之钻”的设计概念,简洁对称的几何轮廓,搭配晶莹剔透的玻璃幕墙,整体造型宛若闪耀夺目的钻石,让这一蕴含中国金融历史发展的场所——世界上最早纸币发源地——重新闪耀于世界的舞台。
The design concept, "Diamond of Jiaozi", is rooted in a proud moment in Chengdu’s history when Jiaozi emerged as world’s first paper currency. To presage the prosperous development of the district, diamond serves as a fitting emblem. The simple and symmetrical geometric outline is embroidered with the crystal clear glass curtain wall so the coruscating facade becomes an arresting image even from afar.
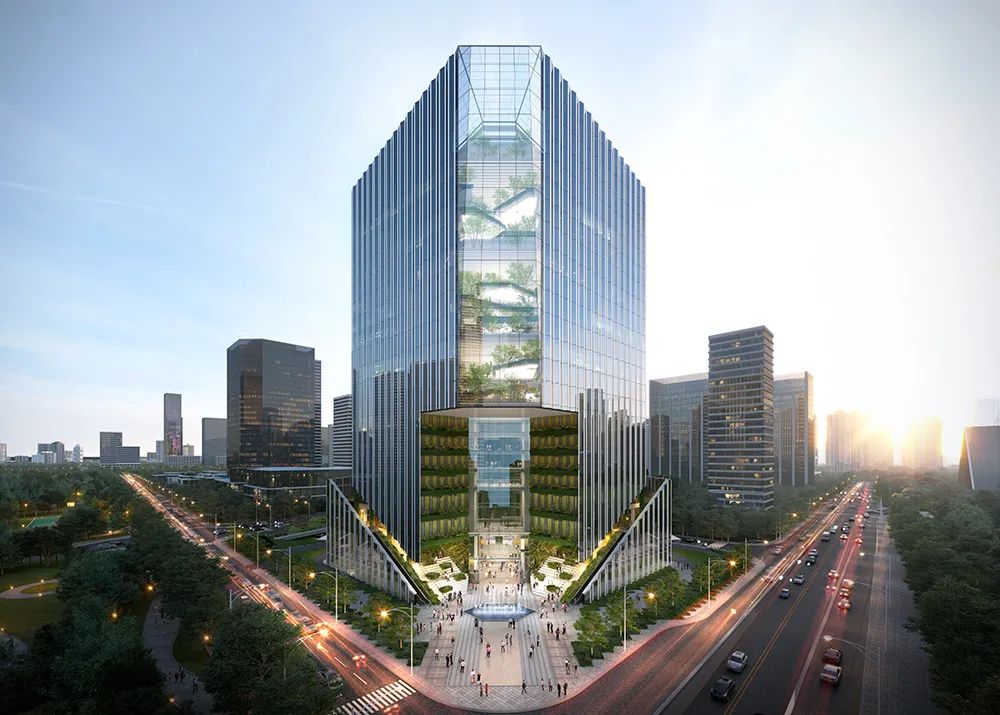 交子之钻Diamond of Jiaozi
交子之钻Diamond of Jiaozi

整体造型宛若闪耀夺目的钻石 Shaped like a sparkling diamond
团队在建筑布局中延续成都传统城市规划精神,以经典斜向空间布局顺应场地特质,形成城市、活力、景观三轴合一。面对场地西北角城市轴与交子公园轴的交汇,东南侧的城市节点,设计将其连线,以两条45°轴线与城市空间结构相交,并以此斜向布局建筑体量,自然划分形成面向公园的公众界面及面向城市节点的办公界面,同时四个方向均设有入口,有效迎接各方人流。
The project’s orientation incorporates site characteristics to form a three-axis nexus of city, activity and landscape. The volume is in an oblique position to expand view toward park waterscape and allow for clear sight lines to guide traffic from each side of the city. The base is divided into public and office interface, with open platforms and green terraces planted on both sides to form an inviting gateway for visitors while meeting the wants of headquarters staffs. 城市、活力、景观三轴合一A three-axis nexus of city, activity and landscape
体量生成 Massing generation
 面向西北公园水景的公众界面View toward park waterscape
面向西北公园水景的公众界面View toward park waterscape
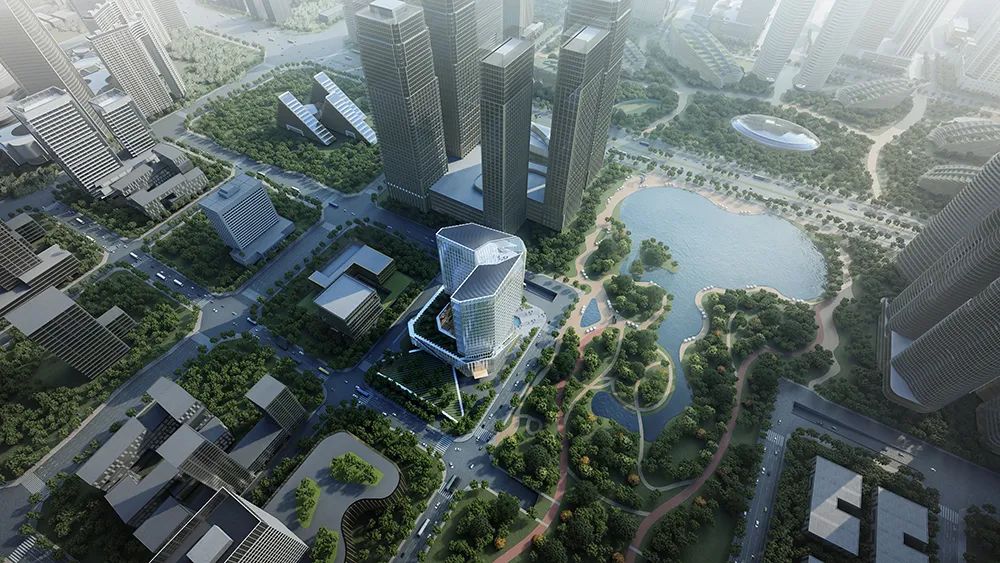 斜向布局An oblique position
斜向布局An oblique position
设计从引入城市渗透和共享交互的空间模型中,提出超级基座和超级中庭的策略,力图打造一座与环境和城市充分互动的新型总部,以实现交子公园商圈规划目标“公园+”和”总部办公+”。
Ushering in a timeless complex that accommodates human-scale environment in conjunction with urban development is the primary objective, from which springs the ambitious but pragmatic design strategy of creating a ‘super podium’ and a ‘super atrium’ to connect the two wings of the office tower.
空间设计策略Design Strategy
 项目布局 The program
项目布局 The program
作为超级基座的裙楼,设计打破传统总部封闭式空间模式,将银行总部营业厅置于三层,而首层空间则开放架空,以丰富的公共空间与绿色生态相结合,营造出景观与建筑互相渗透融合的空间。
The design for the super podium breaks from the traditional closed headquarters design. At the northwest corner, the lower floor plates are set back to provide space for the public plaza, revealing the double height entrance lobby and shared courtyard at the heart of the development. The bank’s operation offices are placed on the third floor, creating a business hall with an excellent view.
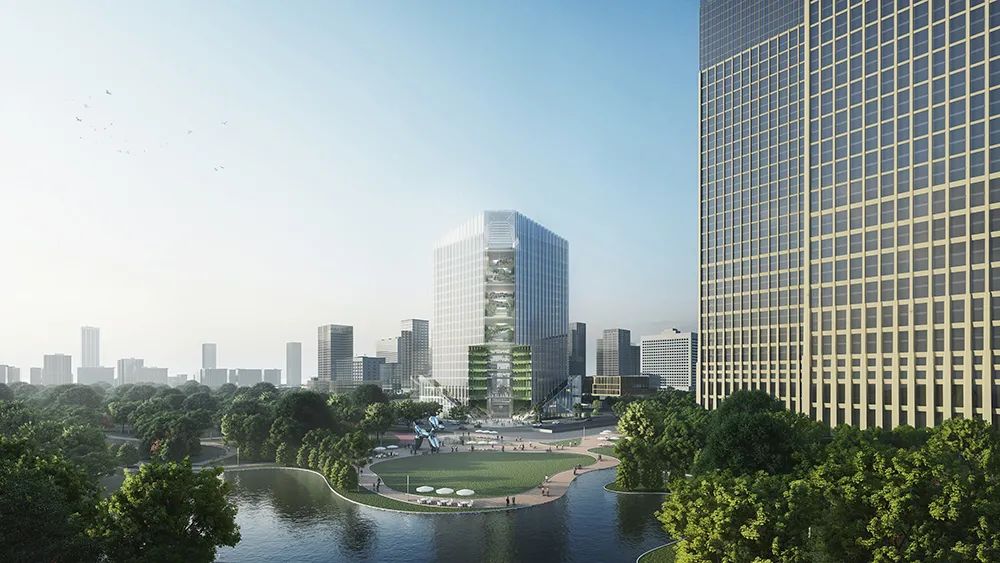 犹如交子公园生态的自然延伸 A natural extension of greenery
犹如交子公园生态的自然延伸 A natural extension of greenery
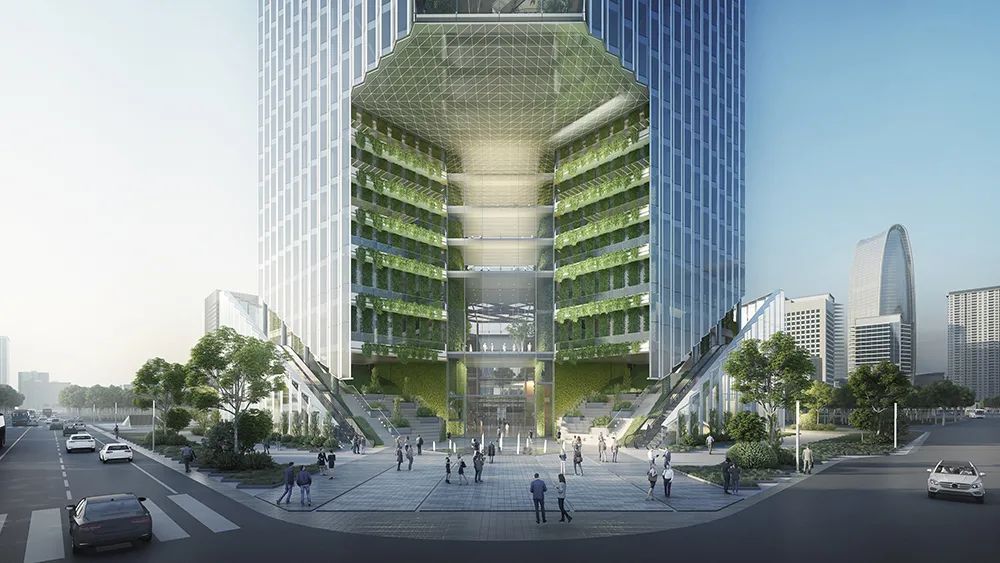 城市广场 the public plaza
城市广场 the public plaza
设计通过建筑体量退让在西北角营造出城市广场。面向公园一侧营造出垂直层面的户外绿色露台,犹如交子公园生态的自然立体延伸。同时,团队通过地景建筑的设计手法,打造出一条始于首层变电站地景绿化,途径裙房各层露台景观,最终到达屋顶花园的室外绿色路径。消解变电站体量的同时,让使用者穿梭于建筑与景观之间。
To echo Jiaozi Park’s green landscape, the project is designed with a vertical green system. A series of open green terraces are set on the northwest side facing the park, which make for a natural extension of greenery from it. On the east, the substation is transformed into a landscaped green ramp to accommodate an outdoor green path passing through the courtyards and finally reaching the roof garden.
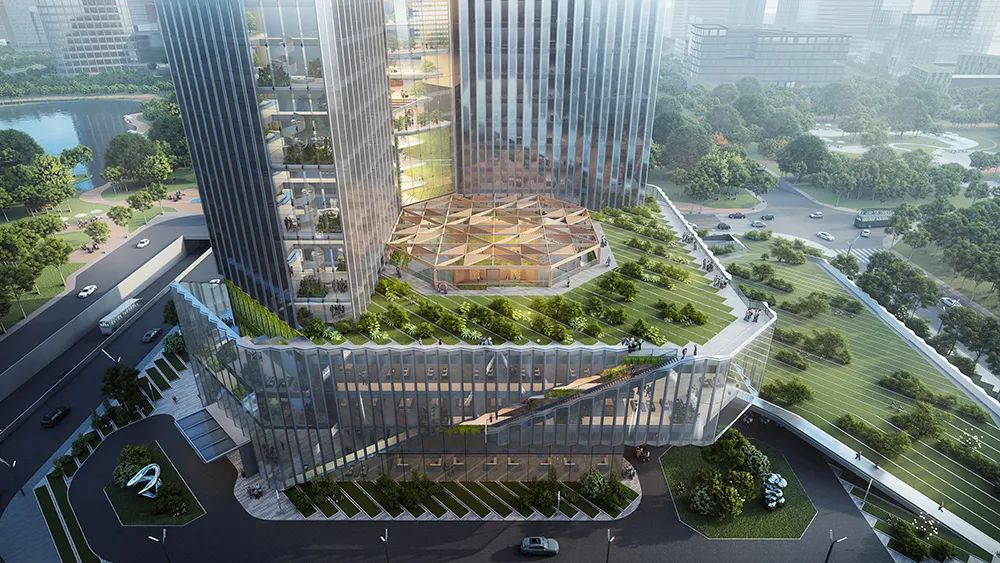 地景建筑设计手法 Landscape Architecture
地景建筑设计手法 Landscape Architecture
 直达屋顶花园的室外路径 An outdoor green path passing
直达屋顶花园的室外路径 An outdoor green path passing
裙楼室内通过多个办公大堂及附属空间的围合,营造出作为主要枢纽的中部共享庭院,同时也是公园与城市联系轴的自然延续。绿色环保的木构架开放穹顶与玻璃面板,模糊室内外界限,与通高尺度以及绿色植被一同形成一个空间共享绿芯,为使用者提供宜人的半室外公共空间。
Inside the podium is the shared courtyard, which continues the link between the park and the city as well as that between the first floor office lobby and its auxiliary spaces. The wooden frame open dome and glass panels blur the boundaries between indoor and outdoor, forming a high-reaching green core that provides users with a pleasant semi-outdoor experience.
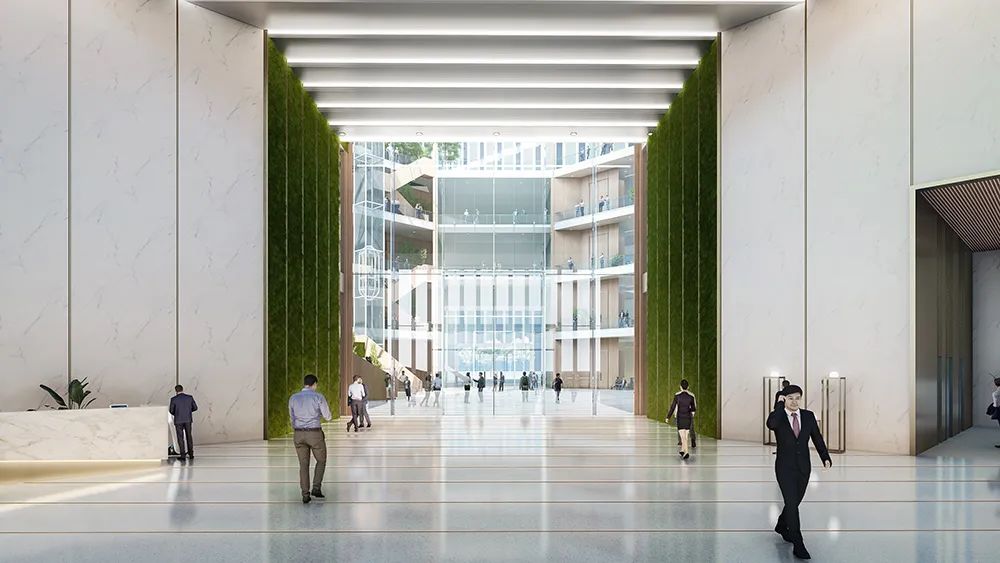 办公大堂 The office lobby
办公大堂 The office lobby
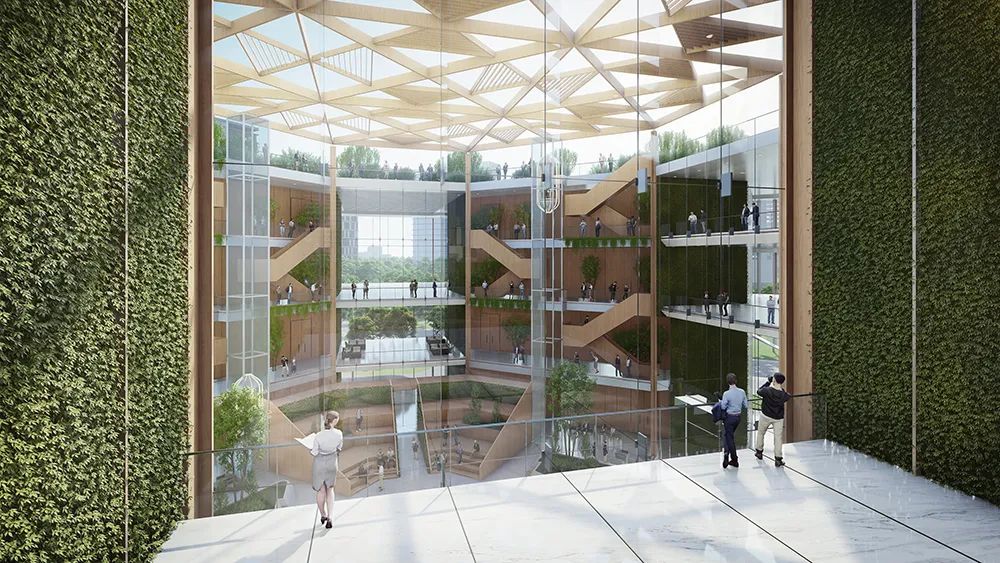 共享绿芯 Shared green core
共享绿芯 Shared green core
 开放穹顶 The open dome
开放穹顶 The open dome
设计以垂直共享的超级中庭作为办公空间的互动连接,构建出空中绿谷。其中部分共享中庭与交子公园的水景轴线对应,挑高的空间搭配通透的玻璃幕墙,营造出视线通廊,消弭建筑与交子公园的距离界限,形成金融绿色客厅。此外多个通高的中庭通过共享平台及宽大的休憩台阶,将各层空间串联。绿色展厅置于塔楼顶部,两层通高的空间与棱角切面的玻璃采光顶有机结合,仿佛一颗闪亮的钻石。分设两端的员工餐厅功能,可一览交子公园美景。
The design for the super atrium is based on the notion of creating a sky green valley that promotes interactive sharing. The atrium connects each floor in series through shared platforms and large seating steps decorated with greenery; the high-altitude space creates an illusion of a park in the sky. The two-story space at the tower crown functions as both a green exhibition hall and a restaurant. The roof glass is cut like a diamond, cohering with the design narrative.
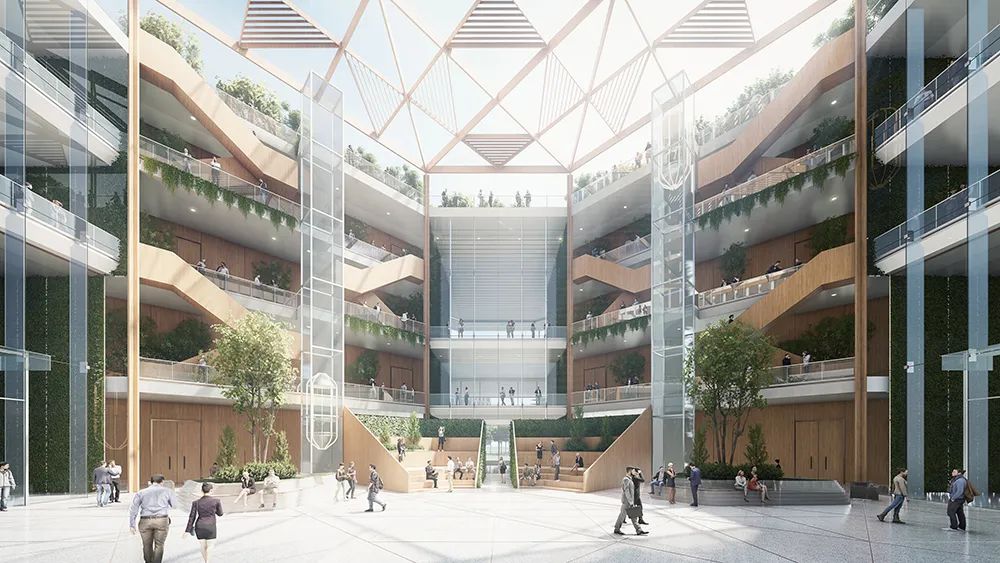 超级中庭 Super atrium
超级中庭 Super atrium
 共享平台 Shared space
共享平台 Shared space 空中绿谷 Sky green valley
空中绿谷 Sky green valley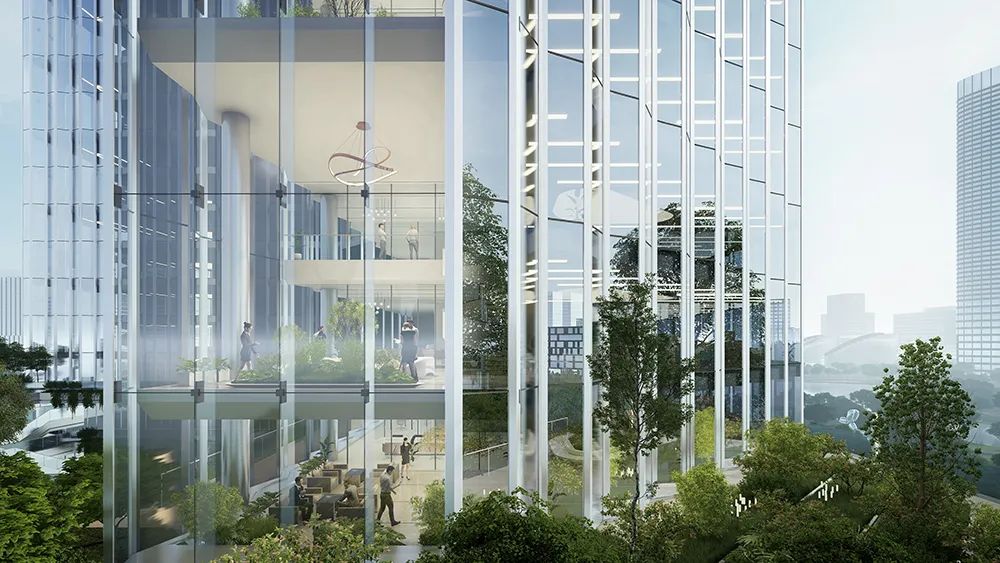 尽享交子公园美景 The view of Jiaozi Park
尽享交子公园美景 The view of Jiaozi Park  云钻之冠 Diamond crown
云钻之冠 Diamond crown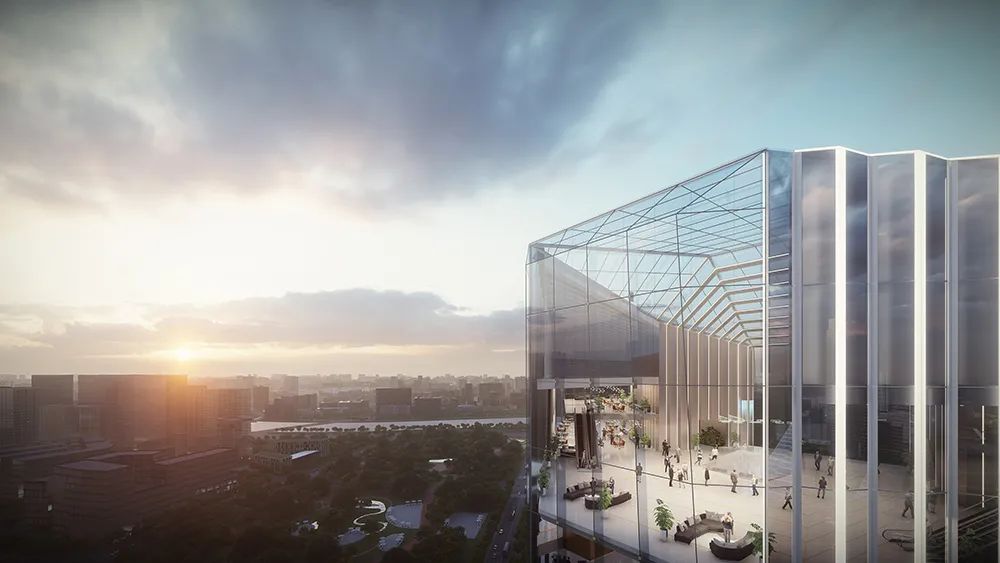 顶层展厅空间 The exhibition
顶层展厅空间 The exhibition
“通过引入互联互动的空间设计,银行总部不仅会带来全新的办公体验,还将在公众体验上成为独一无二的样本。我们相信,建筑与城市的对话,就是与人文的对话。建筑需要以融合的姿态、尊重的态度,做好在城市环境中扮演的角色,才能最大限度体现建筑的人文关怀。” 钱逸筠如是说。
"Architecture is about humanity. By introducing interconnected and interactive space design, the bank headquarters will offer a novel office experience that is in constant dialogue with the city.” — Aedas Executive Director Yi Jun Qian.
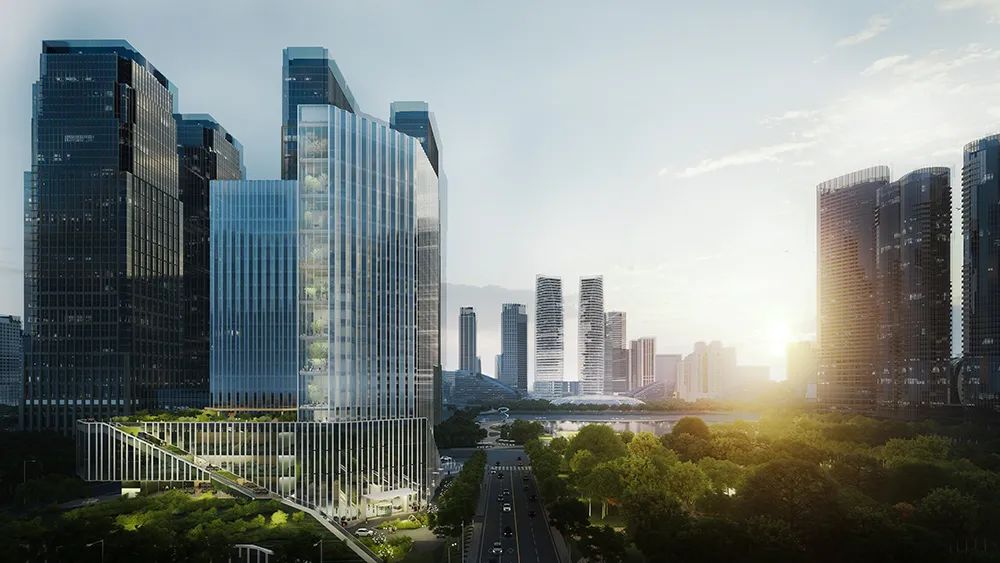 建筑与城市的对话 Dialogue between architecture and city
建筑与城市的对话 Dialogue between architecture and city
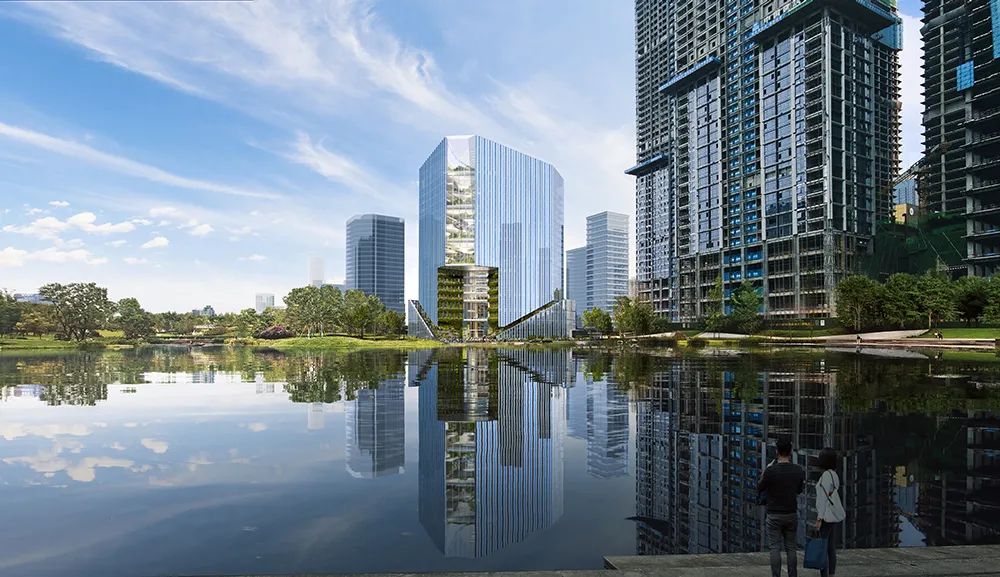 融入周边城市肌理Integrate into the surrounding
融入周边城市肌理Integrate into the surrounding
项目名称:成都交子公园金融商务区B07
地块位置:中国成都
设计建筑师:Aedas
征集人:成都交子公园金融商务区投资开发有限责任公司
建筑面积:100,132.84平方米
竣工年份:进行中
主要设计人:温子先博士(Dr. Andy Wen),全球设计董事;钱逸筠,执行董事
Location: Chengdu, China
Design Architect: Aedas
Initiator: Chengdu Jiaozi Park Financial and Business Zone Investment & Development Co., Ltd.
Gross Floor Area: 100,132.84 sq m
Completion Year: Ongoing
Directors: Dr. Andy Wen, Global Design Principal; Yi Jun Qian, Executive Director