
DesignRe-explore设计再探索
源于英国伦敦DESIGNREEXPLORE传媒旗下创意设计频道。
多年来已整合与合作逾千家媒体合作伙伴,形成了以设计、房产家居、新闻资讯、文化艺术等为核心的媒体发布矩阵。

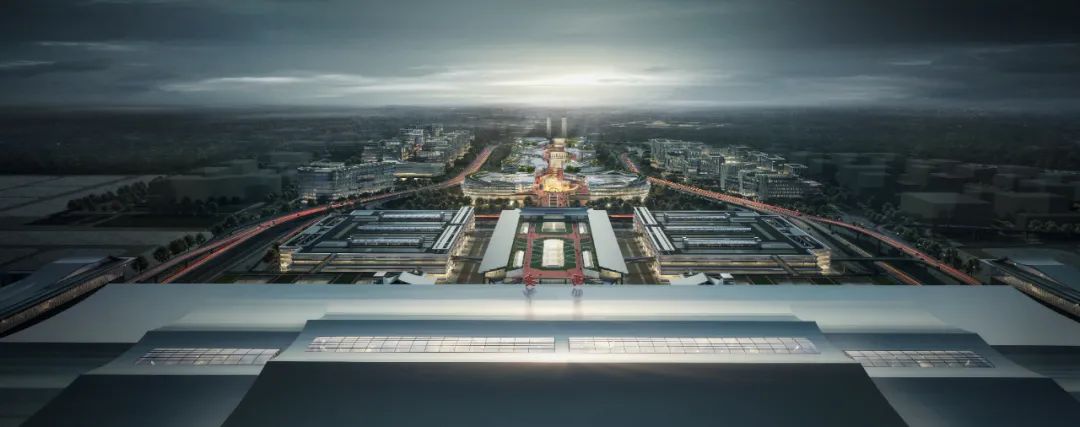
西安是一带一路战略的重要节点城市,西安咸阳国际机场能级提升,其规划新建的 T5 航站楼,将被打造为新的国际航空枢纽。随着战略地位的提升,T5 航站楼前综合商务区成为代表中国对接世界的西北国门。
Xi’an is an important node of One Belt One Road. The capacity level of Xi'an Xianyang International Airport keeps improving,and the planned T5 terminal building will be a new International Aviation Hub. As its strategic position improved, the integrated business district in front of the T5 terminal building has become the Northwest Gate that represents China's connection to the world.
T5航站楼前综合商务区定位为国际商务区,呈一轴两翼格局。基地位于综合商务区的最核心区域—在连接航站楼与唐顺陵的中心轴线上。综合来看,设计需要完成“战略性、国际性、传承性”三大使命。
The comprehensive business district positioning in front of T5 terminal is defined as an international business district, which presents a form of one axis with two wings.The site is located at the core area of this district, where lies right on the central axis between T5 terminal and Tang Shunling.Generally speaking, it’s design needs to accomplish three major missions: strategic,international, and inheritance.
设计师以河西走廊为灵感,赋予基地山川地貌之形,文化交融之魂,打造真正集“三性”于一体的“河西画卷·空港盛荟”。
Inspiredby the Hexi Corridor, the designers endow the site with the shape of mountains and hills, with the soul of culture blend. They construct ‘Hexi Scroll, Airport Carnival’with three missions.
使用者视角
USER PERSPECTIVE
T5航站楼规划建筑面积70万方,仅次于北京大兴机场。同时配建35万方综合交通枢纽(GTC),设置城际快线、轨道交通、停车楼等大型城市公共交通设施。
The planned construction area of T5 terminal is 700,000 square meters, which is merely smaller than Beijing Daxing Airport. About 350,000 square meters GTC has been equipped simultaneously, while transportation facilities, including intercity express line, rail transit, parking building, etc, been set up.
对于基地而言,T5和GTC两大区域交通枢纽将带来大量客流,但是枢纽本体的大规模建筑量已满足绝大部分的到发旅客需求,如何将过境客流导入基地将成为至关重要的命题。
On one hand, T5 and GTC means an influx of passengers from both end. On the other hand, the large-scaled construction volume will satisfy the needs of most arriving passengers. So how to guide the passengers into the site will be an essential task.
基于人群分析,基地的核心使用人群可归纳为交通型人群、大西安市民及在地人群,三种人群各自有不同的到达流线和功能需求。
Based on population analysis,the designer summarized the core population of the site into traffic crowds, citizens of Xi'an, and local crowds. Three types of population have different arriving circulation and function requirements.
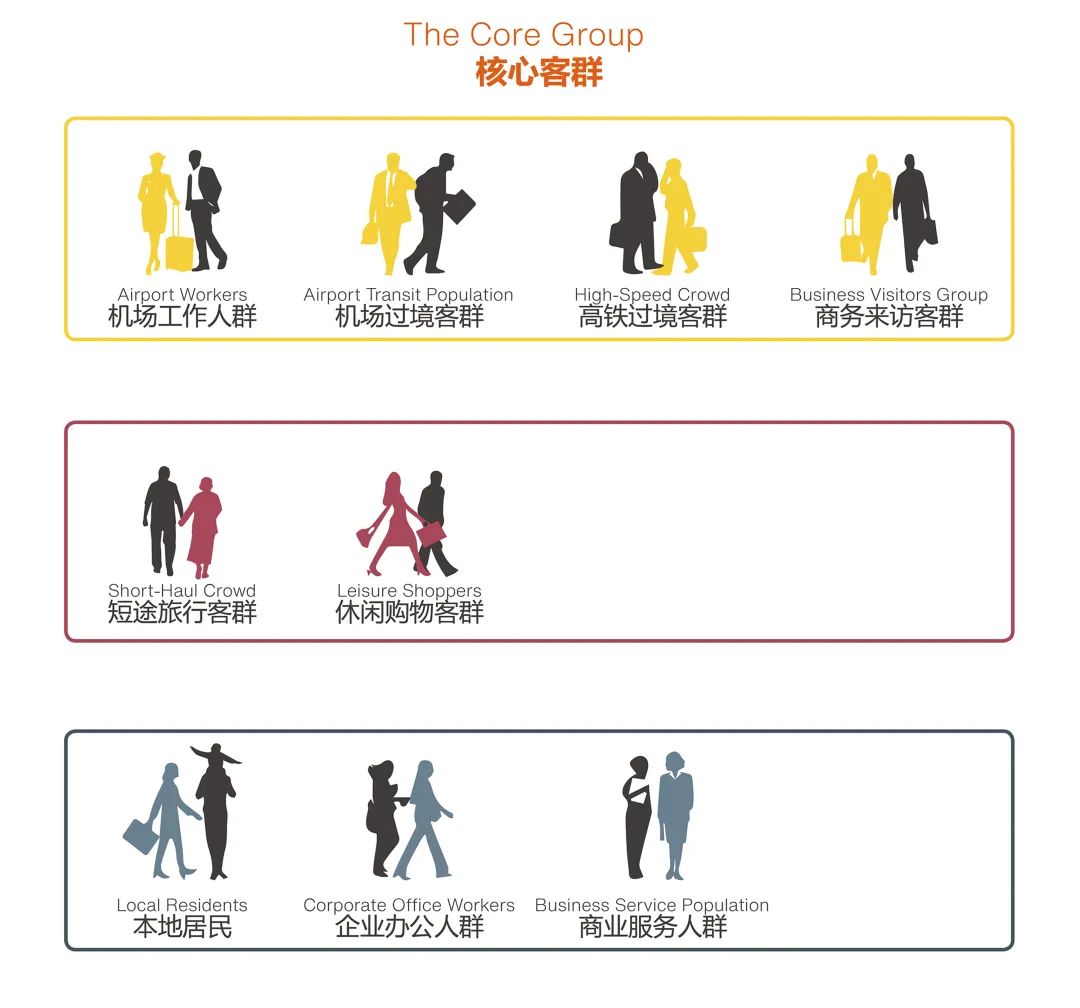
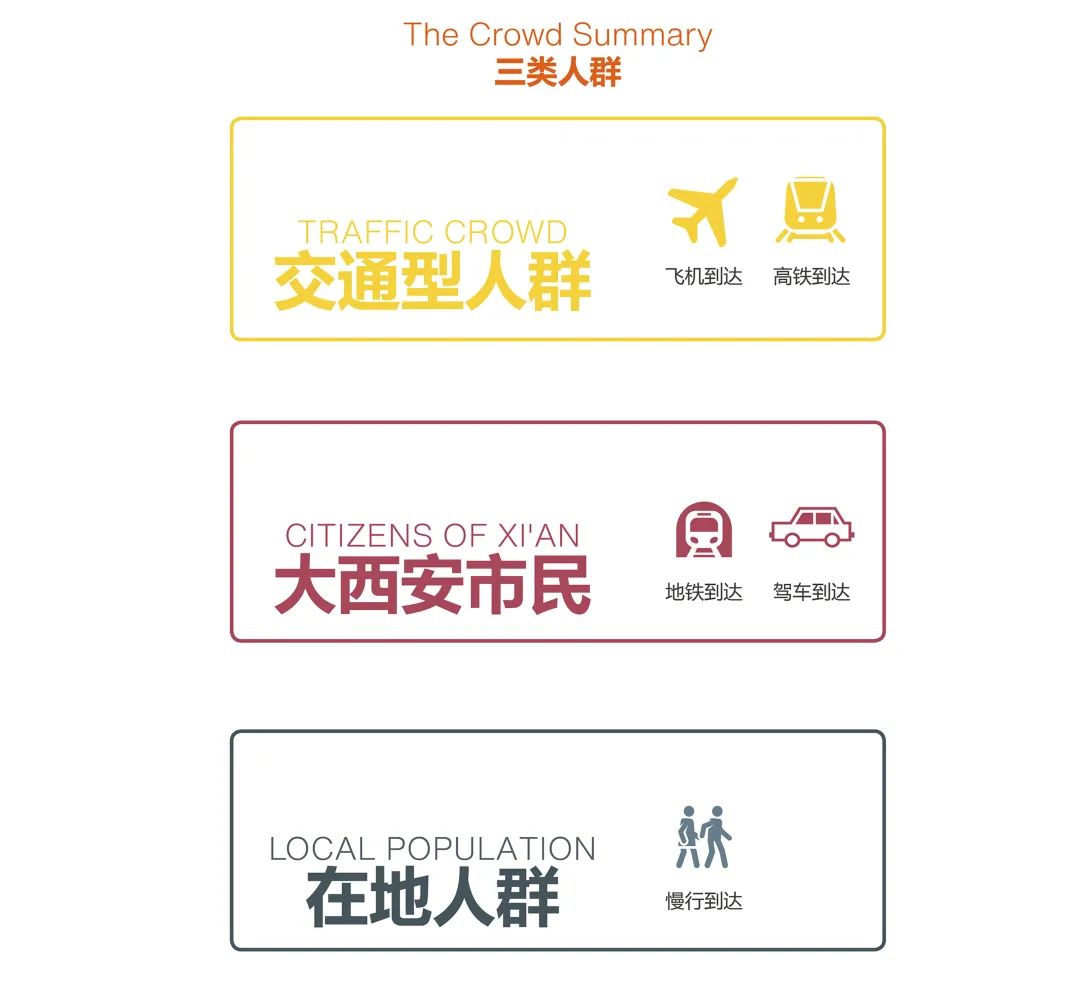
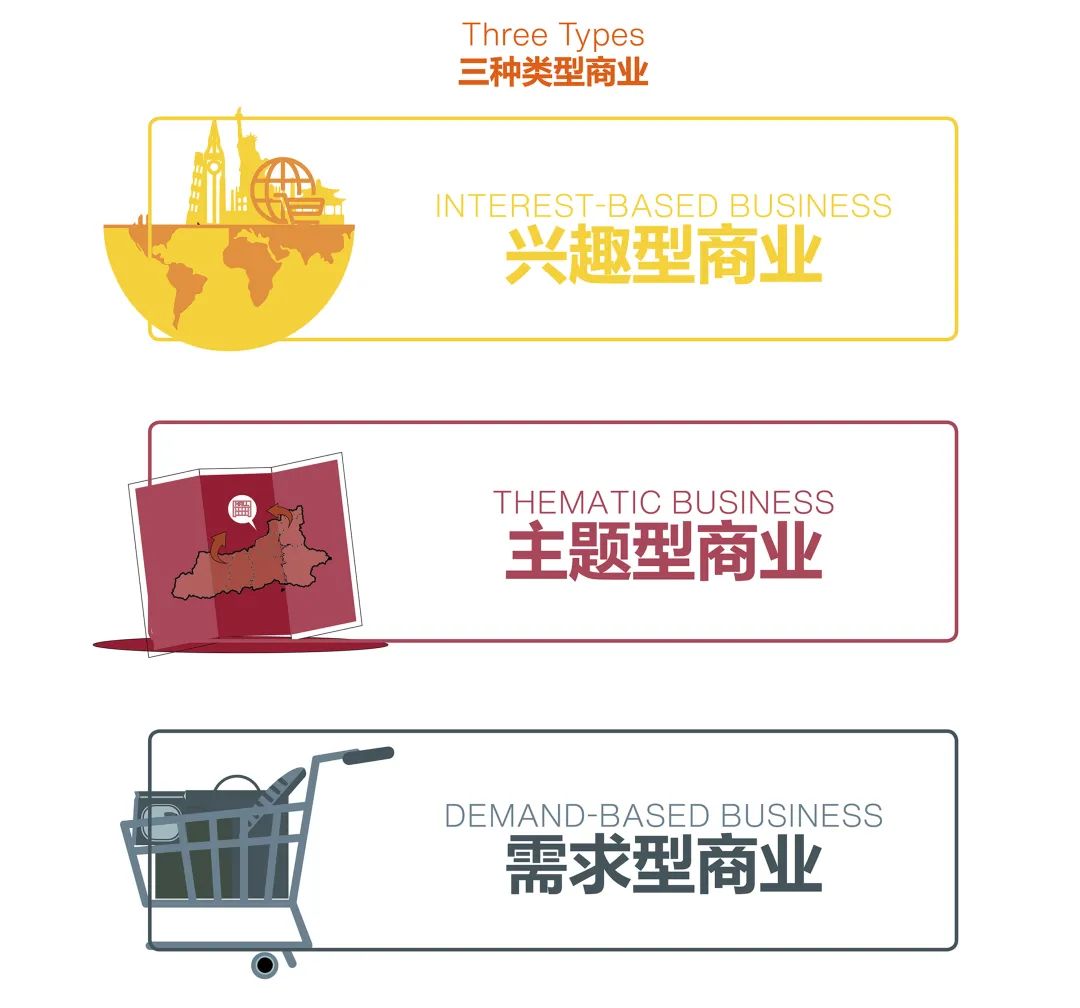
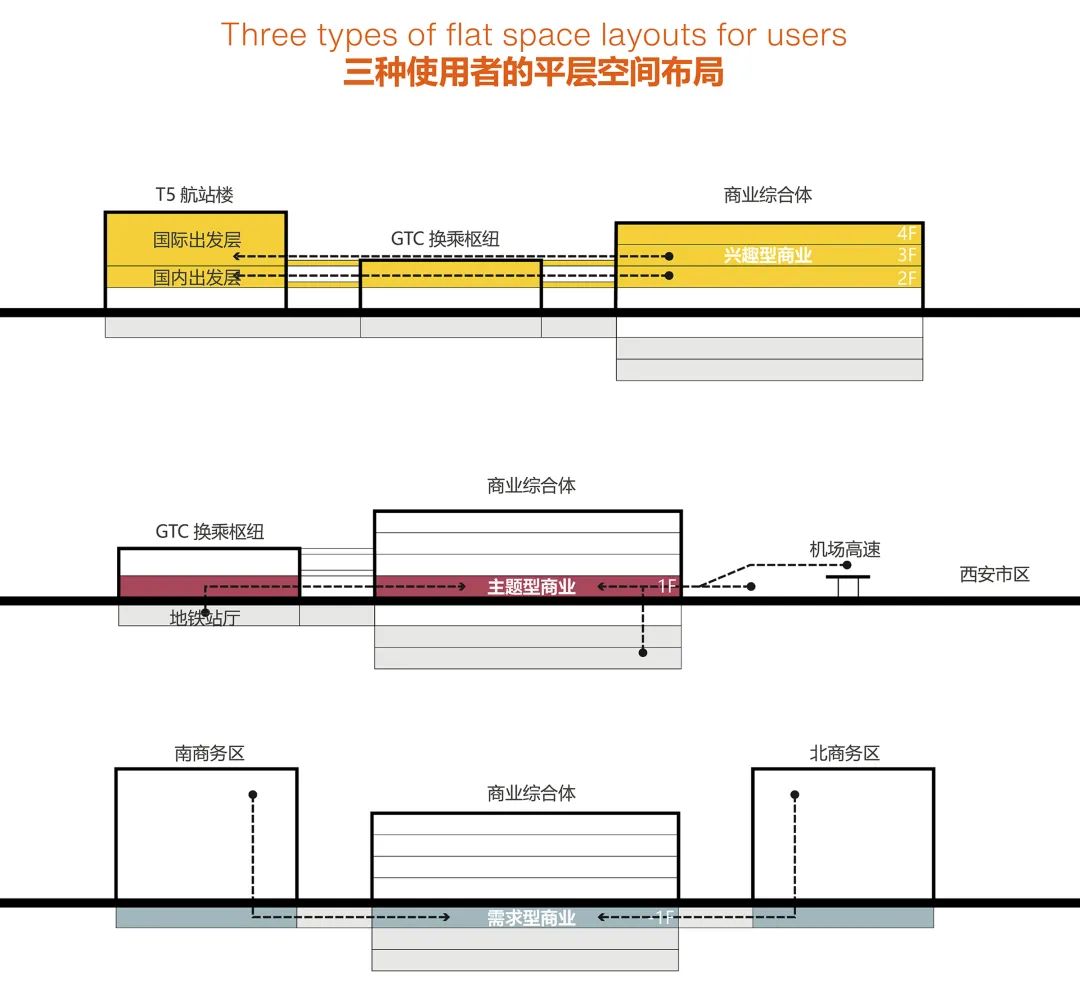
从使用者角度而言,流畅舒适的空间流线会带来最好的体验感受。设计师创造性地提出了平层布局模式,依据三种使用者的流线布局对应的功能需求,真正打造无缝便捷的活力中轴。
From the user’s perspective, the smoothness and softness of the space curve will takes the best experience. The designers innovatively conduct a flat layer layout mode, considering the function requirements of streamline layout among those three types of users, and finnaly build up the axis seamless while convenient.

五大特色
FIVE FEATURES
特色一:以公共空间定义中轴,平层开放的连接
Feature 1: The central axis is definedby the public space, and a flat-level is open and connected
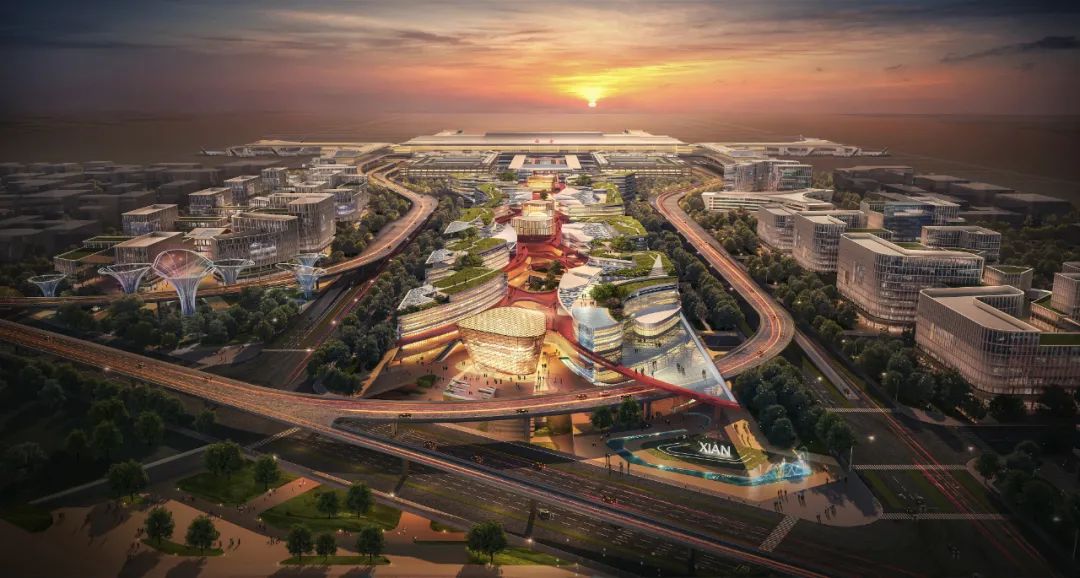
打破建筑的定义,以公共空间定义中轴。实现-7.5M-0M-6M-12M四层空间的层层开放连接。
Break the definition of architecture and define the centralaxis with public space. Realize the layer by layer open connection of -7.5M-0M-6M-12Mof the four-layer space.
特色二:平衡中轴气度与商业活力
Feature 2: Balance the axis toleranceand business vitality
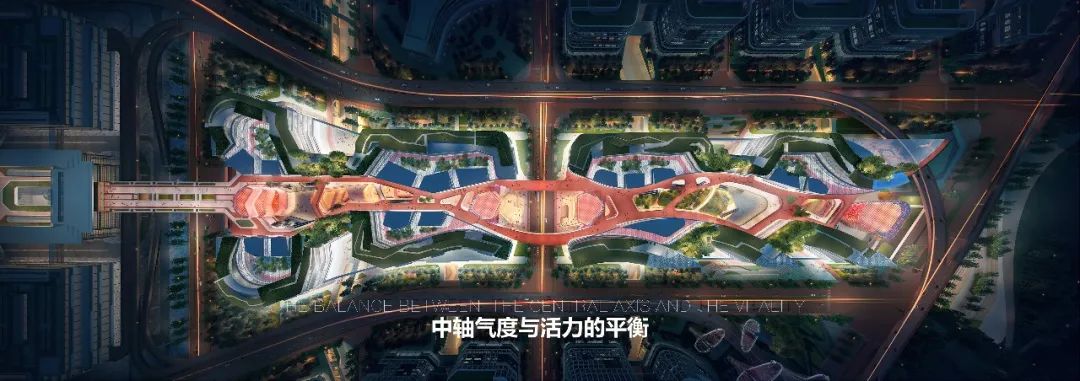
中轴地块延续T5航站楼和GTC严整的对称格局,保持建筑边界完整性,凸显中轴气势。 The central axis plot succeeds the strict symmetrical pattern of the T5 terminal and GTC, maintains the integrity of the building boundary and highlights the momentum of the axis.
特色三:-7.5米绿色生活方式Feature 3: -7.5m green lifestyle
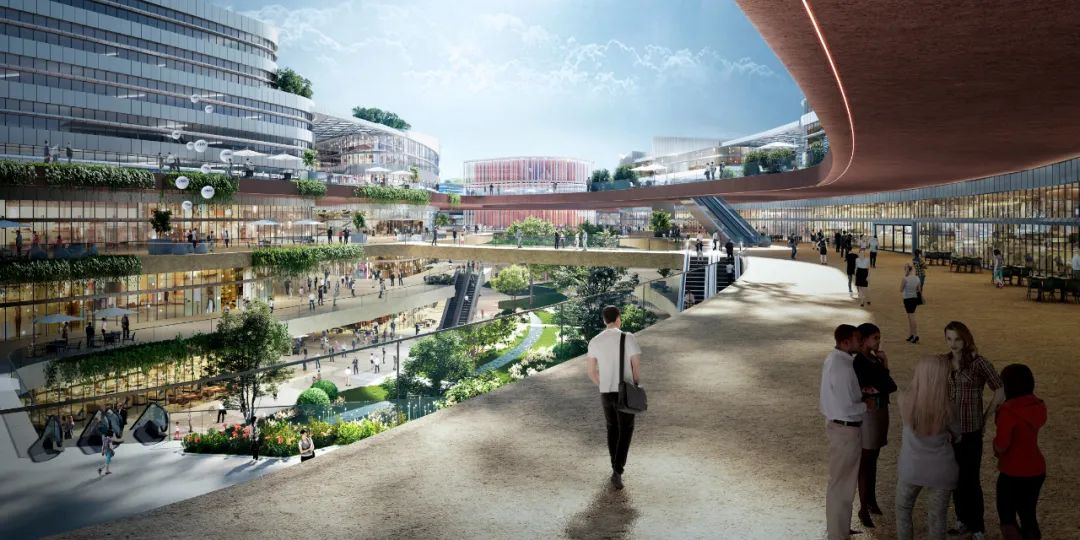
基于现状条件,大胆取消空中连廊,将区域慢行系统设置在可无缝衔接GTC和航站楼的-7.5M高度,充分利用地下空间,打造一体化、平层化、街区化的地下生活空间。
Based on the current conditions, boldly cancel theair corridor, set the regional slow-moving system at a height of -7.5M that can seamlessly connect the GTC and the terminal building, make full use of the underground space, and create an integrated, leveled, and block-oriented underground life space.
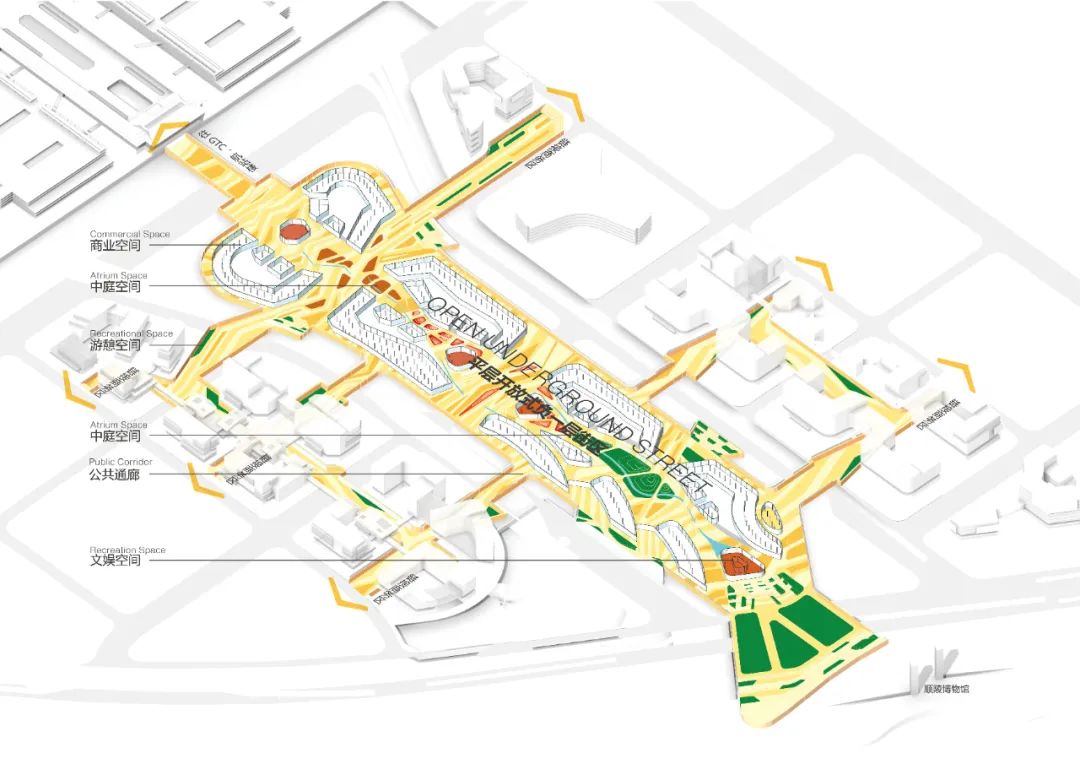
特色四:基于运营视角的国际商务总部
Feature 4: International Business Headquarters Based on Operational Perspective
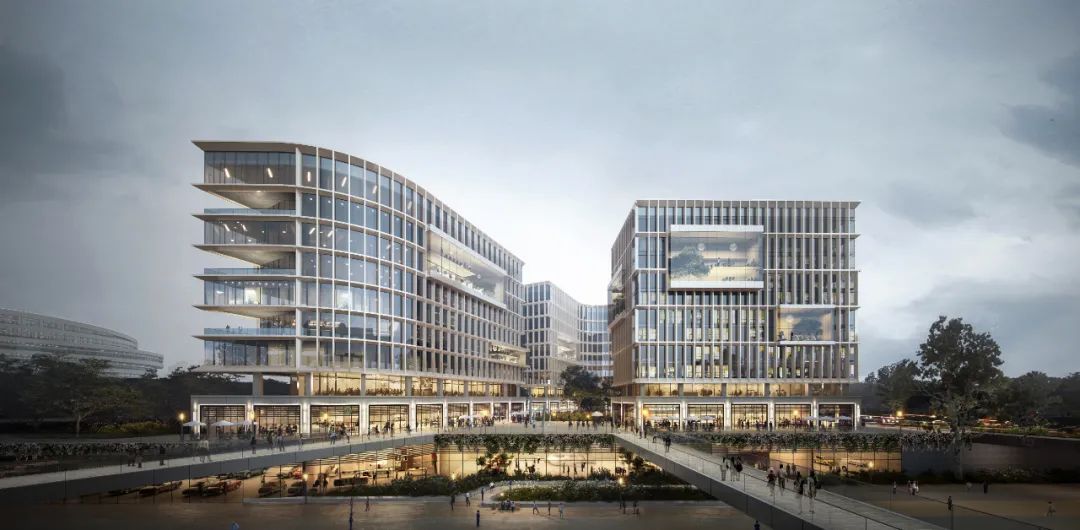
基于运营视角,考虑商务总部的实际需求,采取可分可合的产品模式,形成多样化办公产品。 Based on the operational perspective, considering the actual needs of the business headquarters, adopt a product model that canbe both divided and combined to conduct diversified office products.
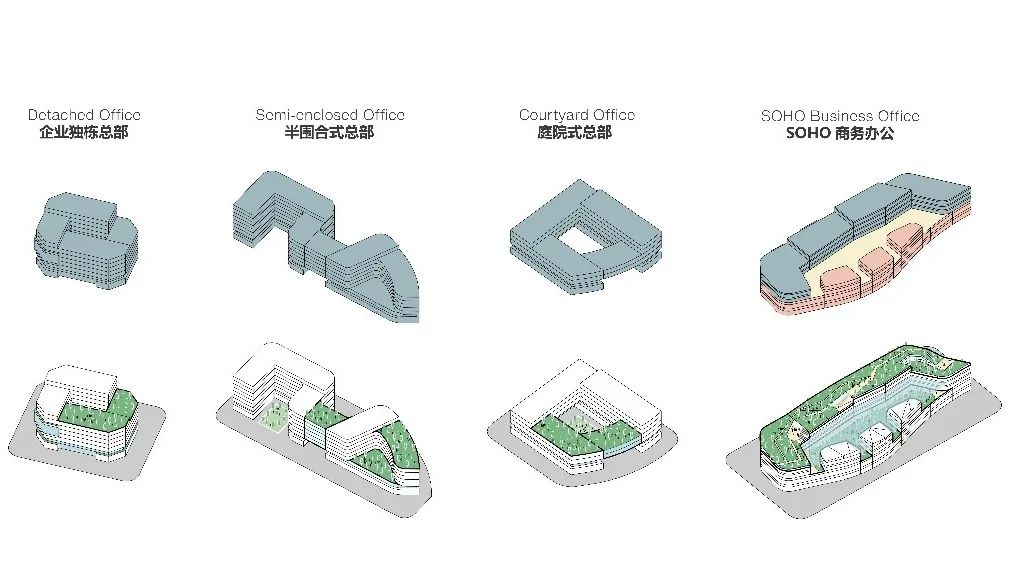
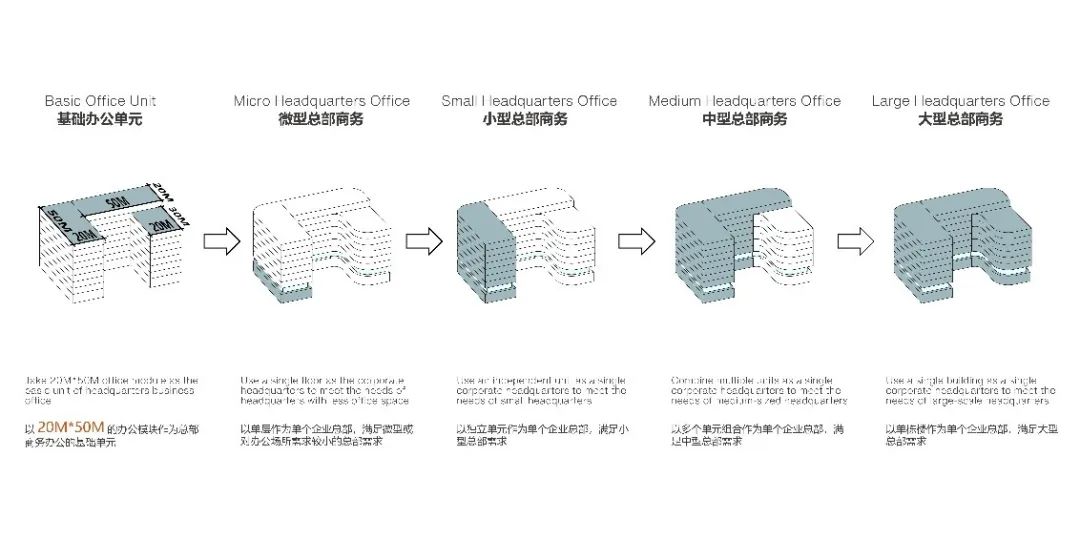
特色五:进出河西画卷的感知
Feature 5: Perception of entering and exiting Hexi picture scrolls
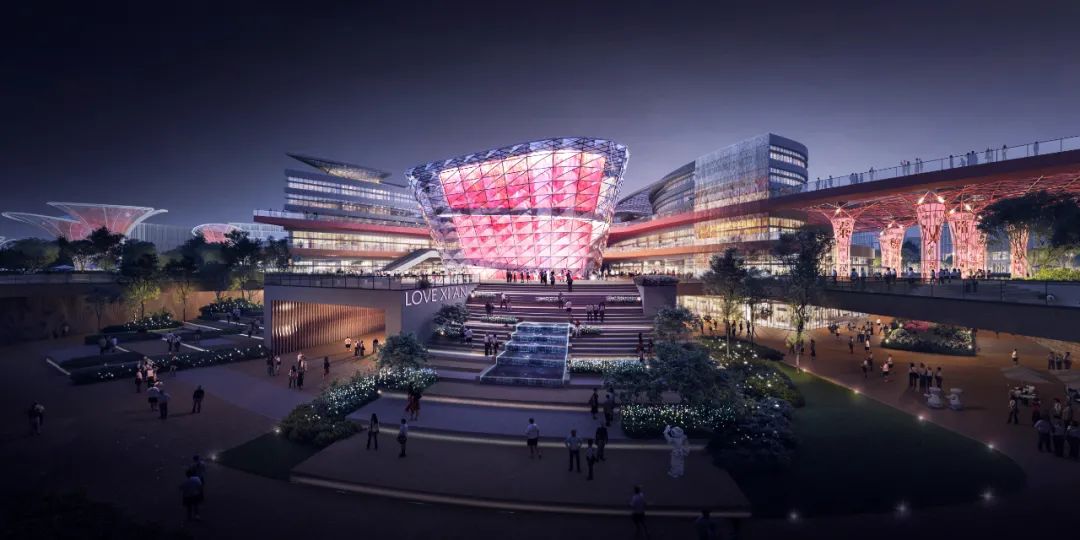
对于高架进出区域的入口空间进行重点设计,打造具有地标感知的城市形象出入口,塑造古今呼应的场景感知。 Focus on the ramp area of the viaduct to design, build up the gateway with landmark concept and city image, create the scenaria perception connecting from ancient to modern.
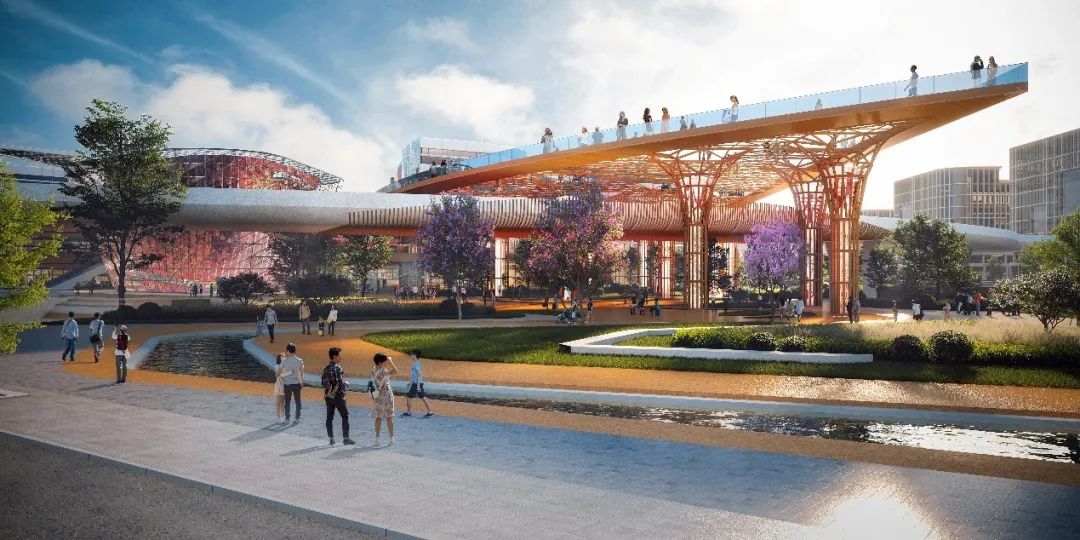
竞赛名称:T5航站楼前综合商务区重点地块建筑概念方案设计
项目地点:陕西西安
研究范围:61.79公顷
规划范围:22.7公顷
设计公司:孚提埃(上海)建筑设计事务所有限公司