
DesignRe-explore设计再探索「www.indesignadd.com 」
— — 全球创意生态的灵感引擎
隶属于英国伦敦DESIGNREEXPLORE传媒集团,创立于2021年,凭借独特的全球创意资源网络,
为设计师、地产家居专业人士及文化创意从业者提供每日前沿的行业洞察与灵感库藏。
平台通过整合千家国际合作伙伴资源,构建了横跨设计全产业链的权威内容矩阵。
核心品牌:
▸ HEPER创意黑皮书「www.heperdesign.com 」:全球创意灵感库,发掘前沿设计趋势与跨学科创新实践。
▸ iawards邸赛设计竞赛中心「www.indesignadd.com/Match/List」:推动行业未来的国际竞赛平台,聚焦设计新锐力量。
以"再探索"为基因,持续赋能设计生态的对话、碰撞与进化。

indesignaddcom@foxmail.com
https://weibo.com/u/2530221873
 合作联系:136 6001 3049 / 奖项申报:159 8919 3049
合作联系:136 6001 3049 / 奖项申报:159 8919 3049
点击观看项目动画Click to view the animation
两江交汇,千年古渡。绵延四个多世纪的寸滩渡口是重庆自古以来连通内外的重要口岸,更是现今内陆首个保税港——两路寸滩保税港区。在这一联动两江四岸核心区的正中制高点,Aedas全球设计董事温子先博士(Dr. Andy Wen)与Aedas执行董事刘燕,带领团队与北京市建筑设计研究院有限公司、中铁二院工程集团有限责任公司组成联合体,打造了重庆寸滩邮轮母港站TOD项目。
Aedas, Beijing Institute of Architectural Design and China Railway Eryuan Engineering Group triumphed in an international design contest to create the conceptual scheme for the Chongqing Cuntan Cruise Terminal TOD.The project site sits within the Chongqing’s Cuntan Port area, the city’s key connectivity node along the Yangtze River since ancient times. The project will become a 100,000 sq m mixed-use complex, hosting the terminal station as well as a spade of urban features.
地标性建筑轮廓 The landmark building shape
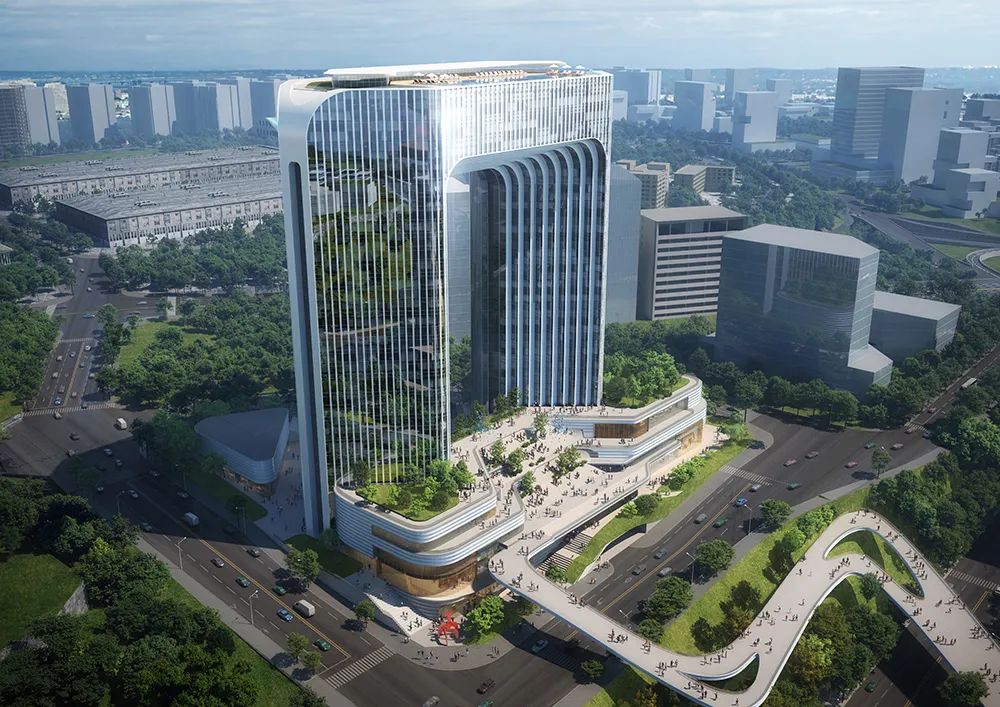 地标性建筑轮廓The landmark building shape
地标性建筑轮廓The landmark building shape
“作为片区规划格局中两大重要地标性建筑之一,它将是推动寸滩国际邮轮母港乃至寸滩国际新城整体建设的重大功能设施。在如此非凡的意义之下,设计更需回归本心,挖掘并发扬重庆精神的‘骨’与‘神’。” 温子先博士如是说。
"The design seeks to promote the marrow of the Chongqing spirit, materialise a landmark part and parcel to the future development of Cuntan Port area and the larger urban space," says Aedas Global Design Principal Dr. Andy Wen.
主体建筑业态多元,裙房为零售商业,塔楼包含办公、酒店、公寓以及云顶会所等业态。团队浓缩提炼重庆精神,提出了“金滩龙门”设计概念。抽象古画中龙门的形象,基于裙楼而生的双塔对称并立,顶端通过连桥贯通连接,打造出云端客厅的龙门之巅,为灵活业态提供顶级休闲及交流空间。同时形成了建筑中部的镂空空间,以延续中轴景观廊道。
The main building consists of a retail podium and two linked towers containing offices, hotels/apartments, and a sky club. Inspired by the Chinese ancient painting trope of the Dragon Gate the two towers are symmetrically positioned on the podium while connected via a crown sky bridge, forming a hollow space in the middle to extend the green corridor towards the hinterland.
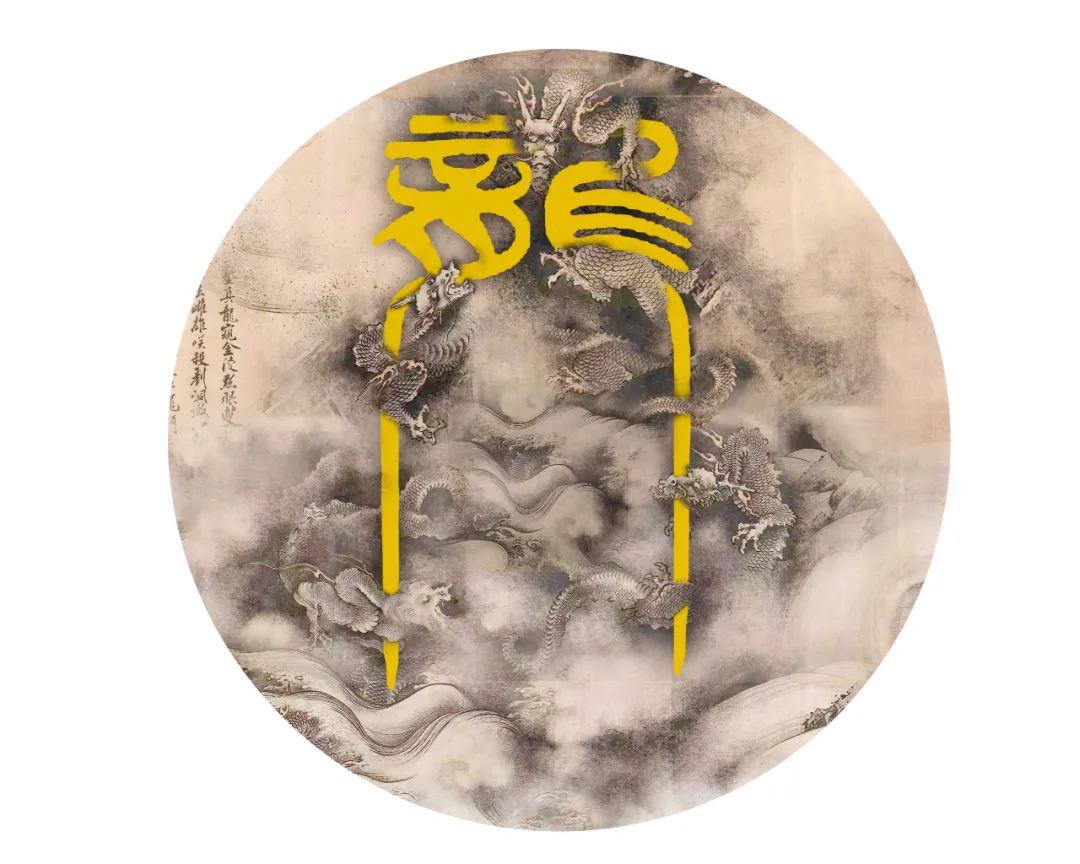
设计概念Design concept
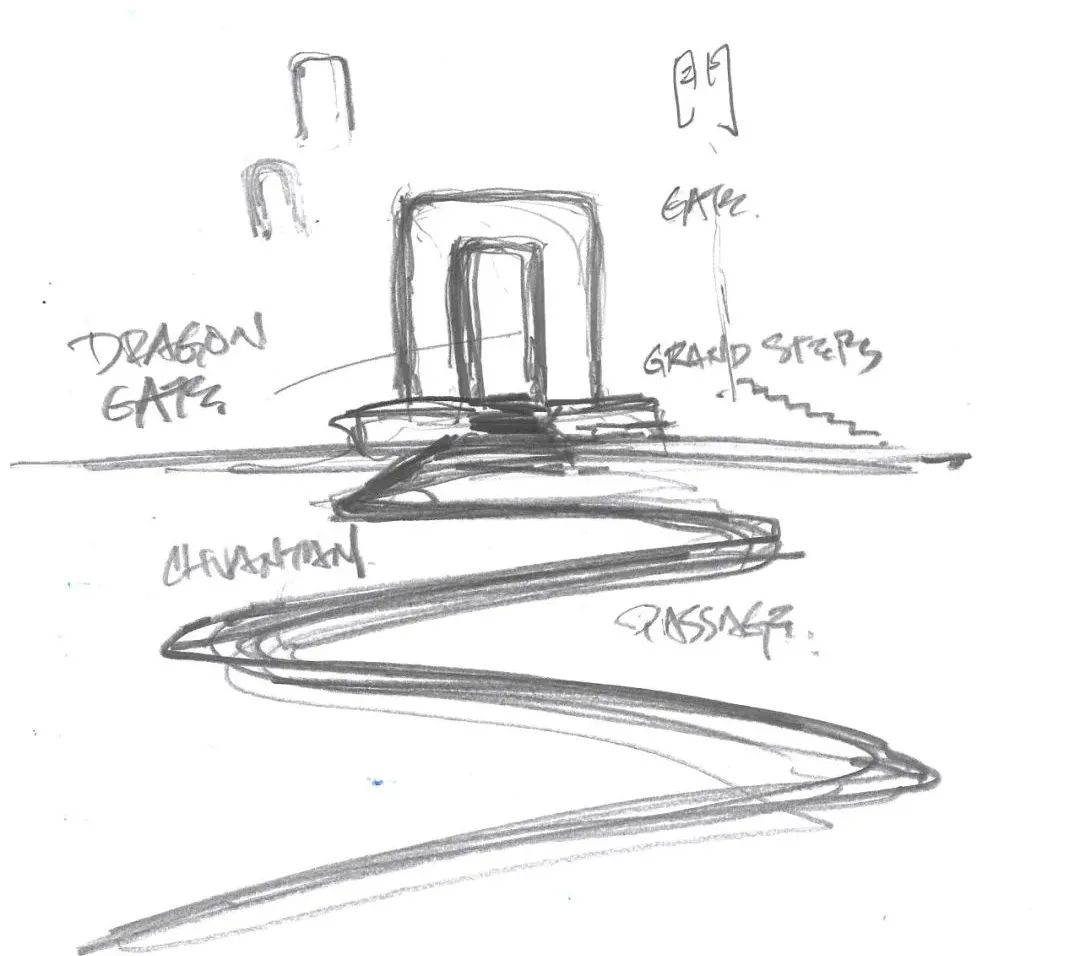
手绘The sketch
建筑整体圆融环通,生生不息中饱含重庆强大的生命力,有形的体量包含无形的空间,以有限孕育无限,彰显山城的胸怀。从江面望去,简洁大气的建筑与层层退进的镂空空间,如同长江眉心通往寸滩新城的深邃之门;从寸滩新城一侧看出,则是重庆展望世界的窗口。
The design constitutes a layered urban space built on a composite transportation system, stitching the plot with surrounding area through three-dimensional greening.
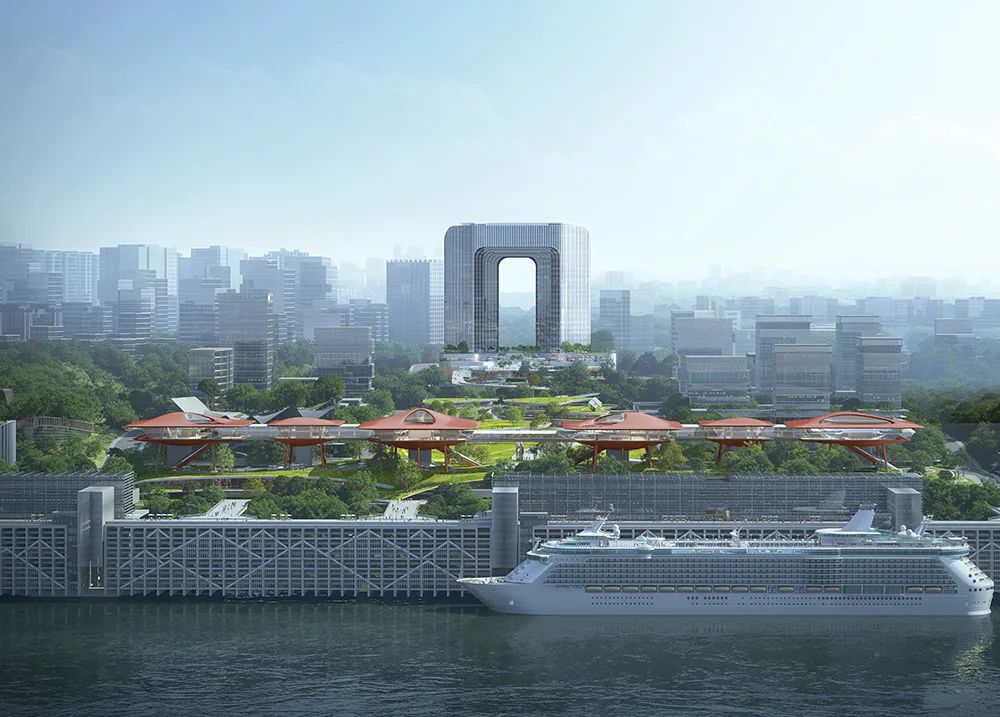 长江眉心通往寸滩新城之门 The gate of the Yangtze River to Cuntan New City
长江眉心通往寸滩新城之门 The gate of the Yangtze River to Cuntan New City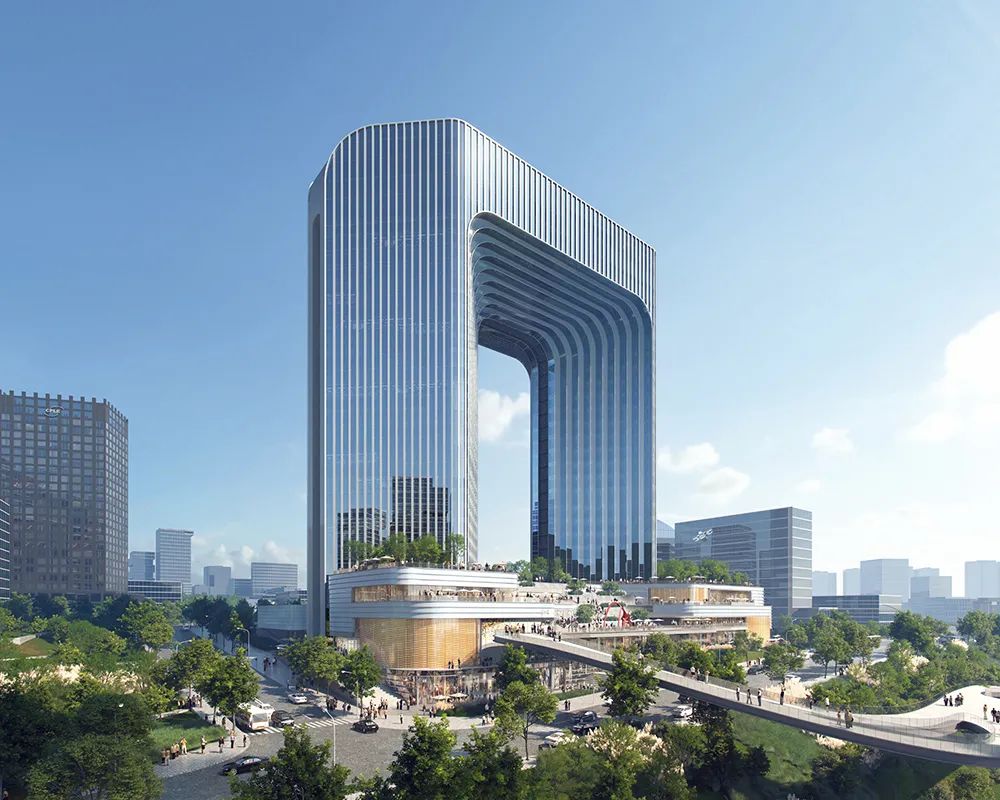 片区的门户形象Portal image of the area
片区的门户形象Portal image of the area
面对邮轮码头、地铁线路、公交的复合换乘,团队充分利用邮轮母港上岸到项目地块的近40多米高差,提出了“站城一体,翠网融城“ 的理念,基于TOD功能整合,构建以复合交通体系为基础的分层叠合城市空间,通过立体城市绿化缝合地块与周边片区。
Leaning into the height difference between the towers and the descending site terrain in the south, the design creates a green cascading journey along the rooftop park that seamlessly connecting the project with cruise terminal and the riverfront.
设计基于核心区中轴线对称布局,将主轴城市空间化零为整,自南向北打造出步步抬升的山城叠级公园,与建筑裙房屋顶的空中花园无缝衔接,自然呼应重庆特色的山地地形,以绿色空间无缝连接邮轮母港及TOD。同时设计在公园之中营造了丰富的空间节点,通过下沉庭院及垂直动线将地上生态公园以及隐匿其下的商业空间无缝连接,S形动线,共享商业街的热闹与自然生态的优美。
The stepping park is also dotted with vitality nodes including underground retail and dining spaces, sunken courtyards along the winding paths at multiple levels, suturing nature with urbanity.
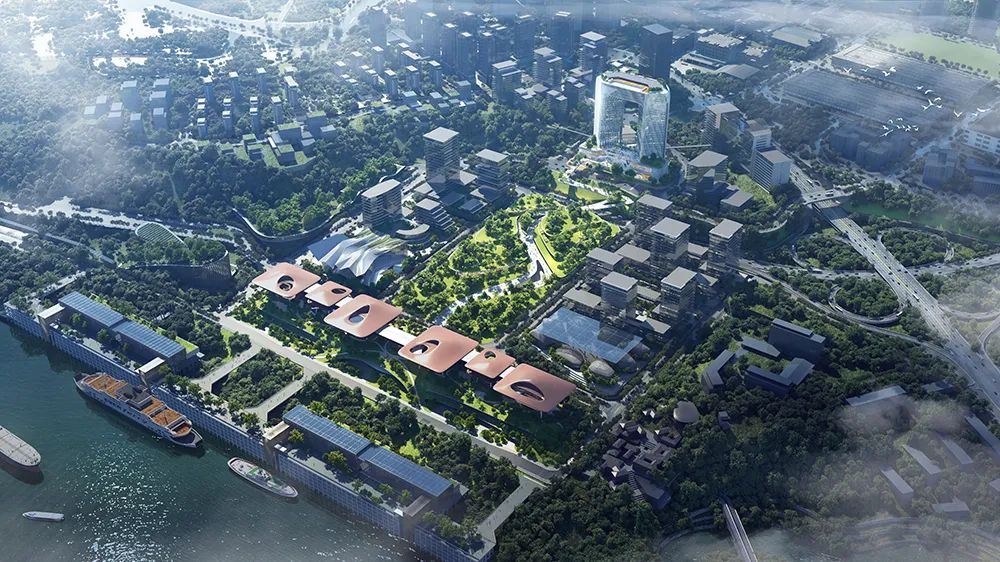 山城叠级公园A stepping green park
山城叠级公园A stepping green park
设计以主体建筑的裙房中庭统领TOD换乘大厅与商业空间,在高品质商业空间中实现无缝换乘。建筑北侧设有公交站落客点,通过下沉广场即可步行到达换乘大厅,去往商场或者地铁,同时室外屋顶花园动线、下沉花园室内商业动线,立体无缝衔接公交、地铁站与港口区的换乘体验。此外,设计在山城叠级公园中构建了四面辐射的空中连桥,无缝连接四周地块,并与周边组团景观联动,形成独特的“寸滩叠级慢行生态商业圈”。
The podium atrium of the main building is designed as a transfer hall to welcome passengers from the subway station and surrounding bus stops with a dynamic retail space. The transfer hall may also be accessed from all directions via the sunken plaza, roof garden, underground retail space, as well as elevated walkways connecting to the surrounding plots. The sweeping pedestrian system will provide seamless transfer experience between subway, road and cruise, while adding commercial value to the entire port zone.
“我们希望以简洁大气、极具力量感的体量,在根植重庆文脉中打造出独特的地标建筑形象,真正实现‘最重庆’即是‘最世界’的文化现象。”刘燕说道。
"We hope to create a world-class landmark rooted in the cultural context of Chongqing by weaving together characteristic elements in a dignified volume." – Aedas Executive Director Nicole Liu.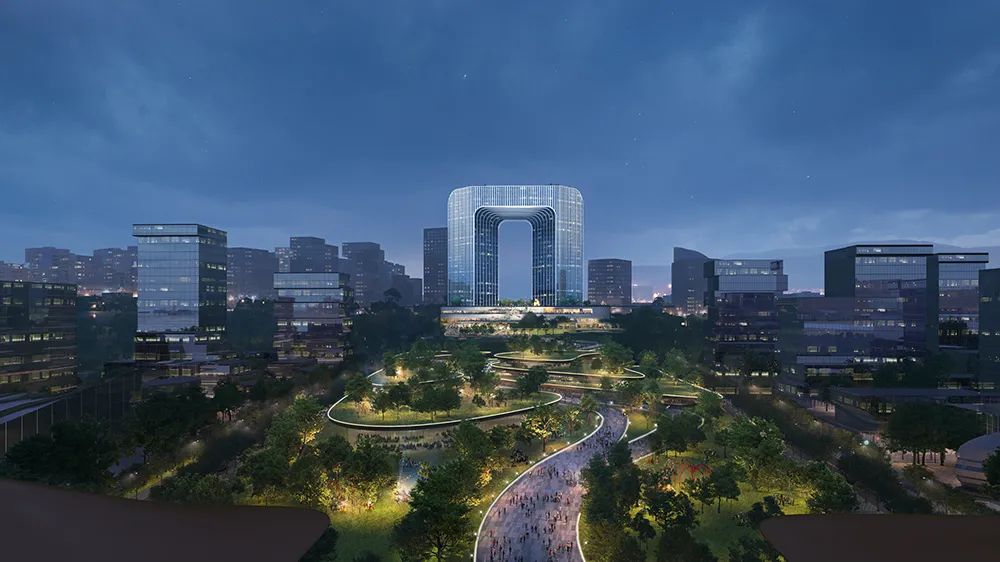 寸滩叠级慢行生态商业圈A stepping green park
寸滩叠级慢行生态商业圈A stepping green park
项目名称:重庆寸滩邮轮母港站TOD项目
位置:中国重庆 设计及项目建筑师:Aedas、北京市建筑设计研究院有限公司、中铁二院工程集团有限责任公司联合体 业主:重庆市江北嘴中央商务区投资集团有限公司 主办单位:重庆市寸滩片区开发建设领导小组办公室 承办单位:重庆市江北嘴中央商务区投资集团有限公司 组织单位:重庆市规划设计研究院 计容面积:100,000平方米 竣工年份:进行中 Aedas主要设计人:温子先博士(Dr. Andy Wen),全球设计董事;刘燕,执行董事 Location: Chongqing, China
Design & Project Architect: Aedas, Beijing Institute of Architectural Design (BIAD), China Railway Eryuan Engineering Group (CREEC)
Client: Chongqing Jiangbeizui Central Business District Investment Group Co.,Ltd
Host: Leading Group Office of Development and Construction of Chongqing Cuntan Area
Organiser: Chongqing Jiangbeizui Central Business District Investment Group Co., Ltd
Organisation Unit: Chongqing Planning & Design Institute
Capacity Area: 100,000 sq m
Completion Year: On-going
Aedas Directors: Dr. Andy Wen, Global Design Principal; Nicole Liu, Executive Director