
DesignRe-explore设计再探索「www.indesignadd.com 」
— — 全球创意生态的灵感引擎
隶属于英国伦敦DESIGNREEXPLORE传媒集团,创立于2021年,凭借独特的全球创意资源网络,
为设计师、地产家居专业人士及文化创意从业者提供每日前沿的行业洞察与灵感库藏。
平台通过整合千家国际合作伙伴资源,构建了横跨设计全产业链的权威内容矩阵。
核心品牌:
▸ HEPER创意黑皮书「www.heperdesign.com 」:全球创意灵感库,发掘前沿设计趋势与跨学科创新实践。
▸ iawards邸赛设计竞赛中心「www.indesignadd.com/Match/List」:推动行业未来的国际竞赛平台,聚焦设计新锐力量。
以"再探索"为基因,持续赋能设计生态的对话、碰撞与进化。

indesignaddcom@foxmail.com
https://weibo.com/u/2530221873
 合作联系:136 6001 3049 / 奖项申报:159 8919 3049
合作联系:136 6001 3049 / 奖项申报:159 8919 3049
当迪拜塔刺破热浪,阿联酋正书写文明新篇。BENEATH THE ARABIAN SKY, A NEW CHAPTER UNFOLDS.这片曾孕育贝都因游牧传奇的土地,如今在50℃高温与突发洪水的双重挑战下,探索一条“传统智慧+现代技术”的可持续路径。2024/25未来之家国际竞赛(由BUILDNER建筑竞赛组织者主办)面向全球征集方案,旨在将沙漠生存经验转化为可复制的生态居住模型——让建筑既承载文化记忆,又能应对气候危机。
Once defined by nomadic traditions, the UAE now explores sustainable pathways amid 50°C heatwaves and flash floods. The 2024/25 House of the Future International Competition (Buildner Architecture Competition Organizers) invites global proposals to transform desert survival wisdom into replicable eco-habitats—where architecture preserves cultural identity while combating climate crises.
▲ Residential view 居住空间视角
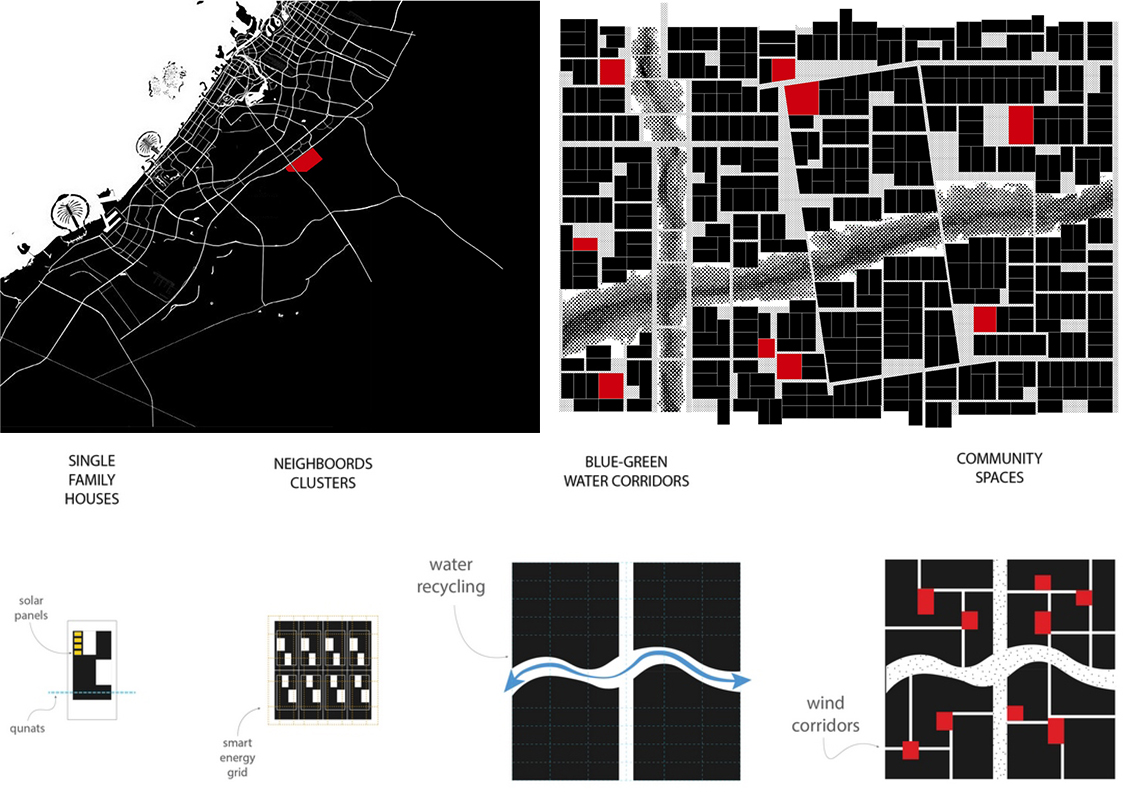
▲ Urban Planning 规划图
设计理念 | General Design Description
本方案聚焦沙漠气候适应性设计,融合地域传统经验与现代技术:优化通风结构实现被动降温,利用庭院水景增强蒸发散热效果,结合预制模块化墙体提升建造效率——450㎡标准化单元灵活组合,满足独栋至多代同堂多元需求;地下循环水系统串联蓝绿空间,高温下维持室内舒适温度,激活传统经验现代生命力。
Focusing on desert climate adaptation, this proposal integrates regional traditional experience with modern technology: optimizing ventilation structures enables passive cooling, courtyard water features enhance evaporative cooling effects, and prefabricated rammed earth modules (450㎡ units) allow flexible configurations. Meanwhile, underground water networks sustain comfortable indoor temperatures in high heat, activating the modern vitality of traditional experience.
▲ Central Courtyard 中央庭院

▲ Majlis 会客厅
技术亮点 | Key Innovations
•生态降温系统:整合通风结构优化、地下循环水网络与光伏薄膜技术,实现全年大部分时段自然降温;
•低碳建造体系:3D打印夯土模块,抗压强度高,施工周期短,垃圾排放少;
•智能能源管理:AI系统联动光伏穹顶与储能陶罐,提升能源自给能力;
•生态缓冲网络:12米宽蓝绿空间串联社区,有效缓解社区内涝,降低区域热岛效应。
•Eco-Cooling System: Combines optimized ventilation, subsurface water circulation, and photovoltaic films to enhance natural cooling;
•Low-Carbon Construction: 3D-printed rammed earth modules (high compressive strength) shorten construction time and reduce waste
•Smart Energy: AI system integrates solar domes and storage pots to improve energy self-sufficiency
•Flood Mitigation: 12m-wide green corridors mitigate urban flooding and reduce regional heat island effect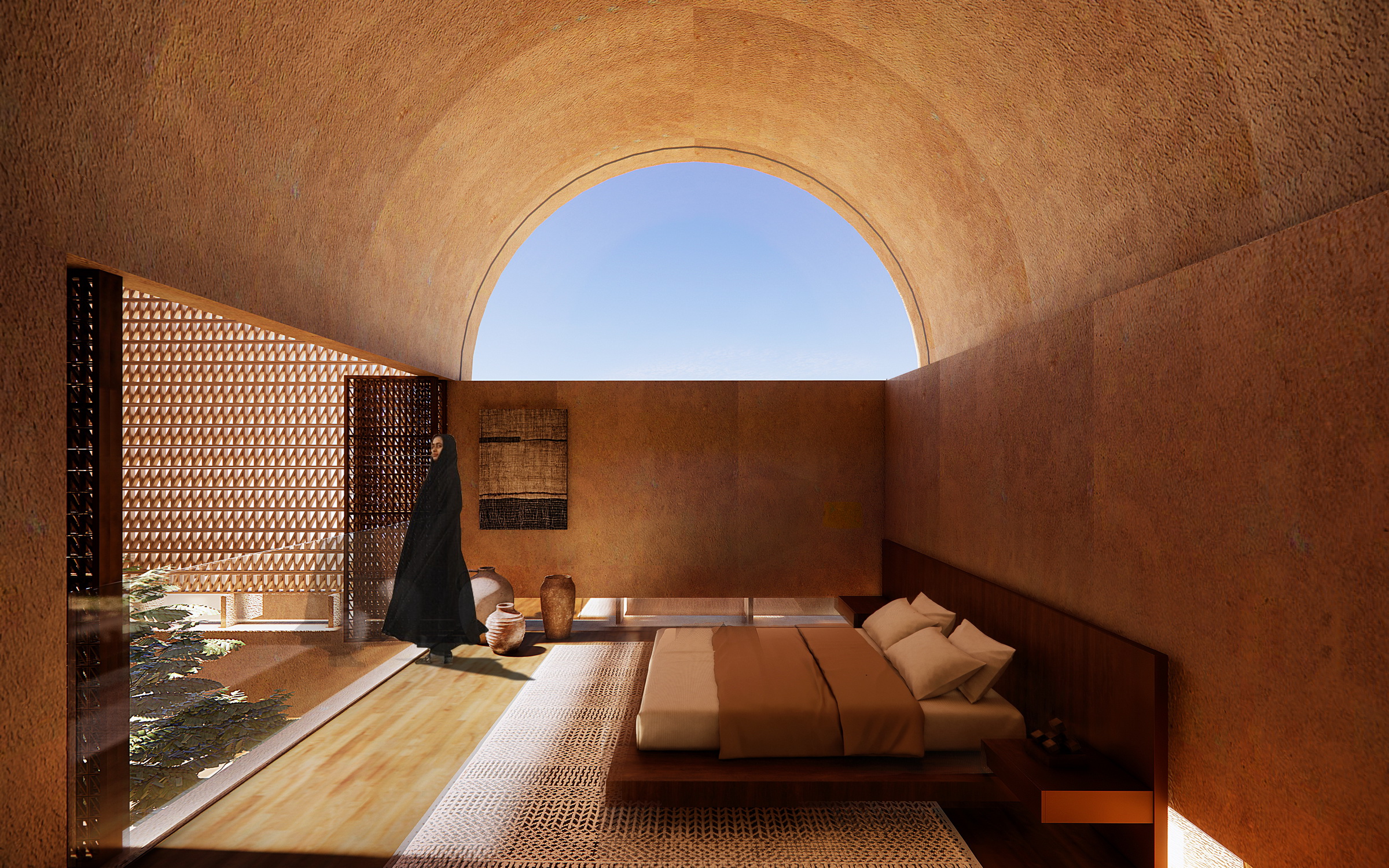
▲ Master bedroom 主卧套房

▲ Second-floor corridor 二楼廊道

▲ Swimming pool & Dining room 游泳池及餐厅
建造革新 | Construction Breakthroughs
应用BIM+AR协同建造系统,施工精度高,装配效率显著提升;模块化设计减少构件浪费,降低建筑垃圾产生。相变涂料通过被动调温技术降低空调能耗。
BIM+AR system ensures high construction precision and significantly improves assembly efficiency; modular design reduces component waste and construction debris. Phase-change coatings regulate temperature passively to lower air conditioning energy use.
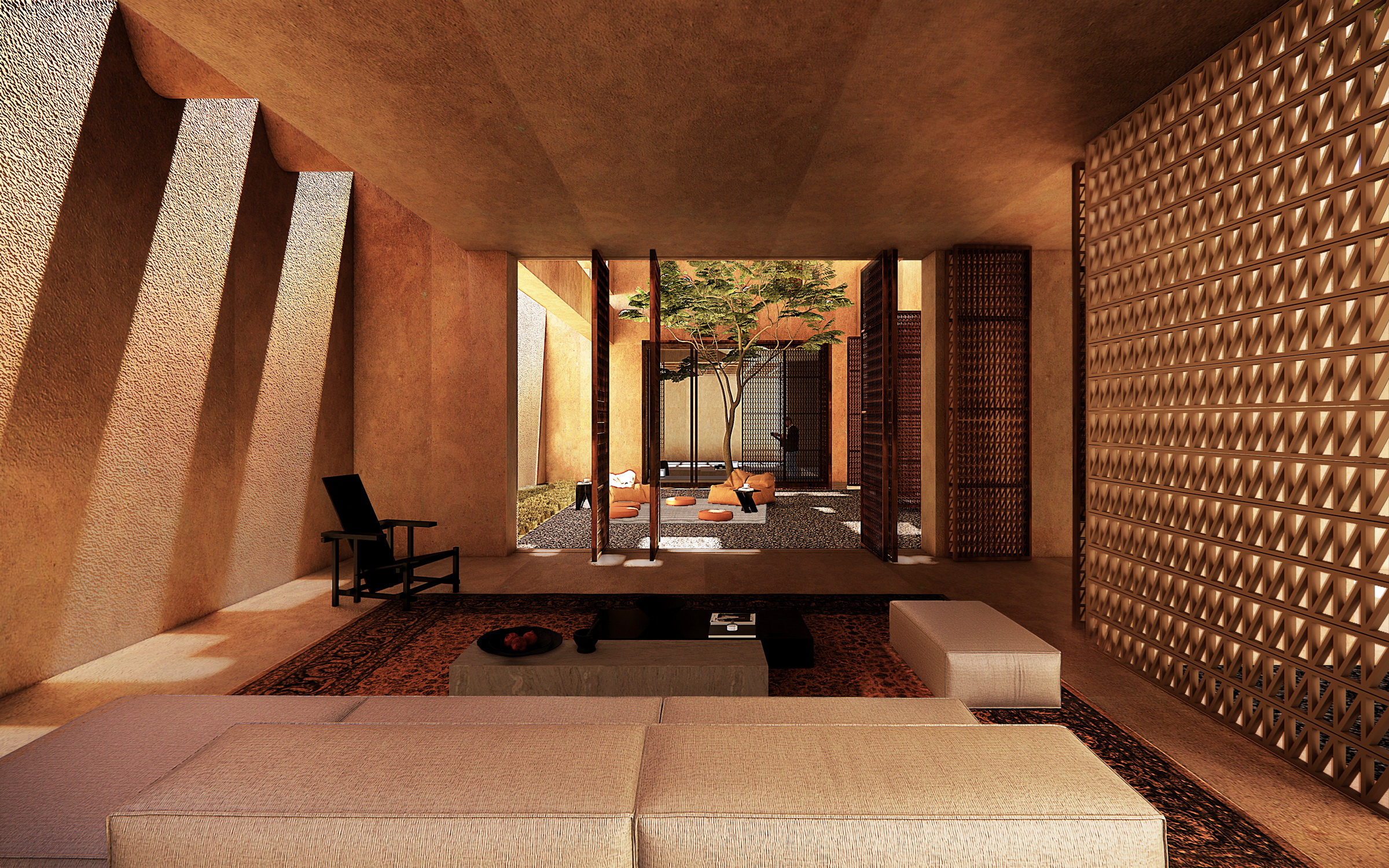
▲ Living room 客厅

▲ Living courtyard 生活庭院
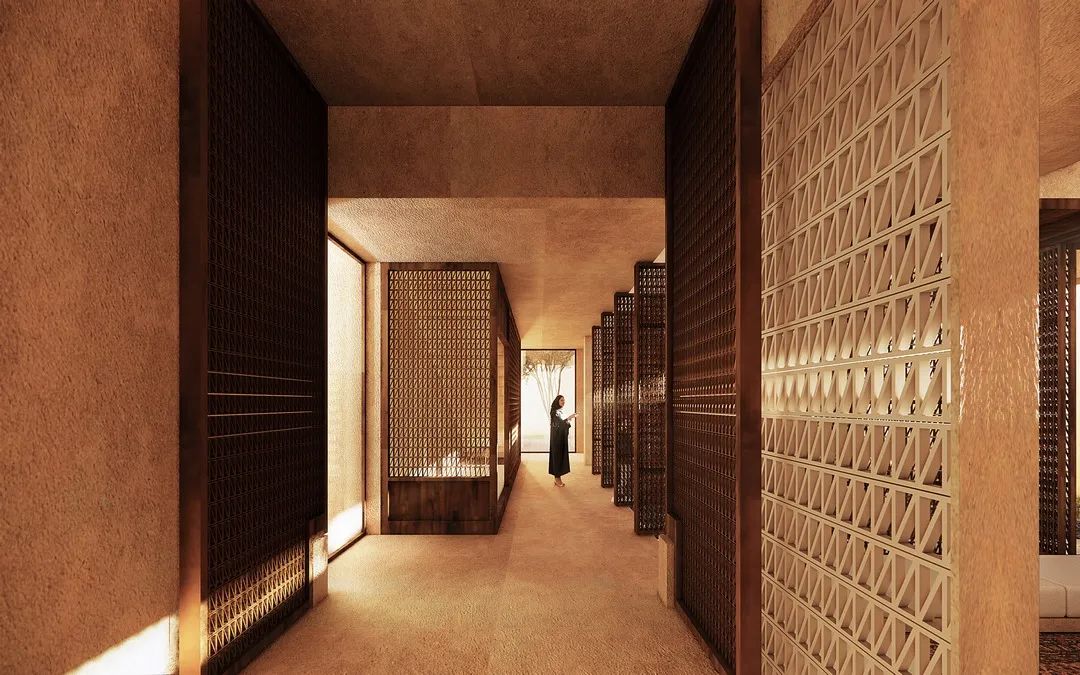
▲ LOBBY/Access control 大堂/门禁系统
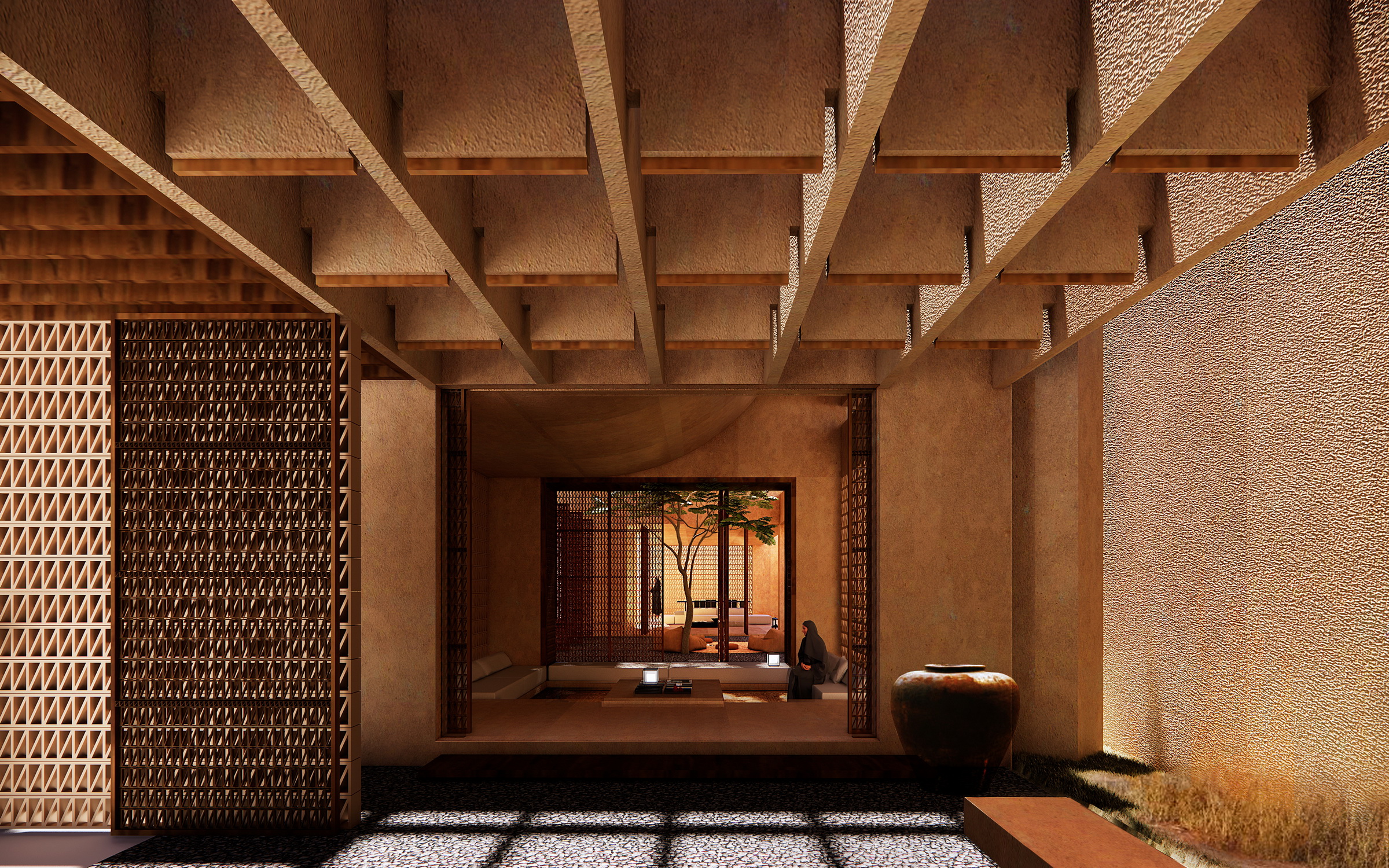
▲ Entrance courtyard & majlis 入口庭院与会客厅
· 本文由 澳大利亚IAPA设计 授权发布 ·
转载或引用请联系设计团队
未经许可 禁止以:DesignRe-explore设计再探索 编辑版本进行任何形式转载
www.indesignadd.com