
DesignRe-explore设计再探索「www.indesignadd.com 」
— — 全球创意生态的灵感引擎
隶属于英国伦敦DESIGNREEXPLORE传媒集团,创立于2021年,凭借独特的全球创意资源网络,
为设计师、地产家居专业人士及文化创意从业者提供每日前沿的行业洞察与灵感库藏。
平台通过整合千家国际合作伙伴资源,构建了横跨设计全产业链的权威内容矩阵。
核心品牌:
▸ HEPER创意黑皮书「www.heperdesign.com 」:全球创意灵感库,发掘前沿设计趋势与跨学科创新实践。
▸ iawards邸赛设计竞赛中心「www.indesignadd.com/Match/List」:推动行业未来的国际竞赛平台,聚焦设计新锐力量。
以"再探索"为基因,持续赋能设计生态的对话、碰撞与进化。

indesignaddcom@foxmail.com
https://weibo.com/u/2530221873
 合作联系:136 6001 3049 / 奖项申报:159 8919 3049
合作联系:136 6001 3049 / 奖项申报:159 8919 3049
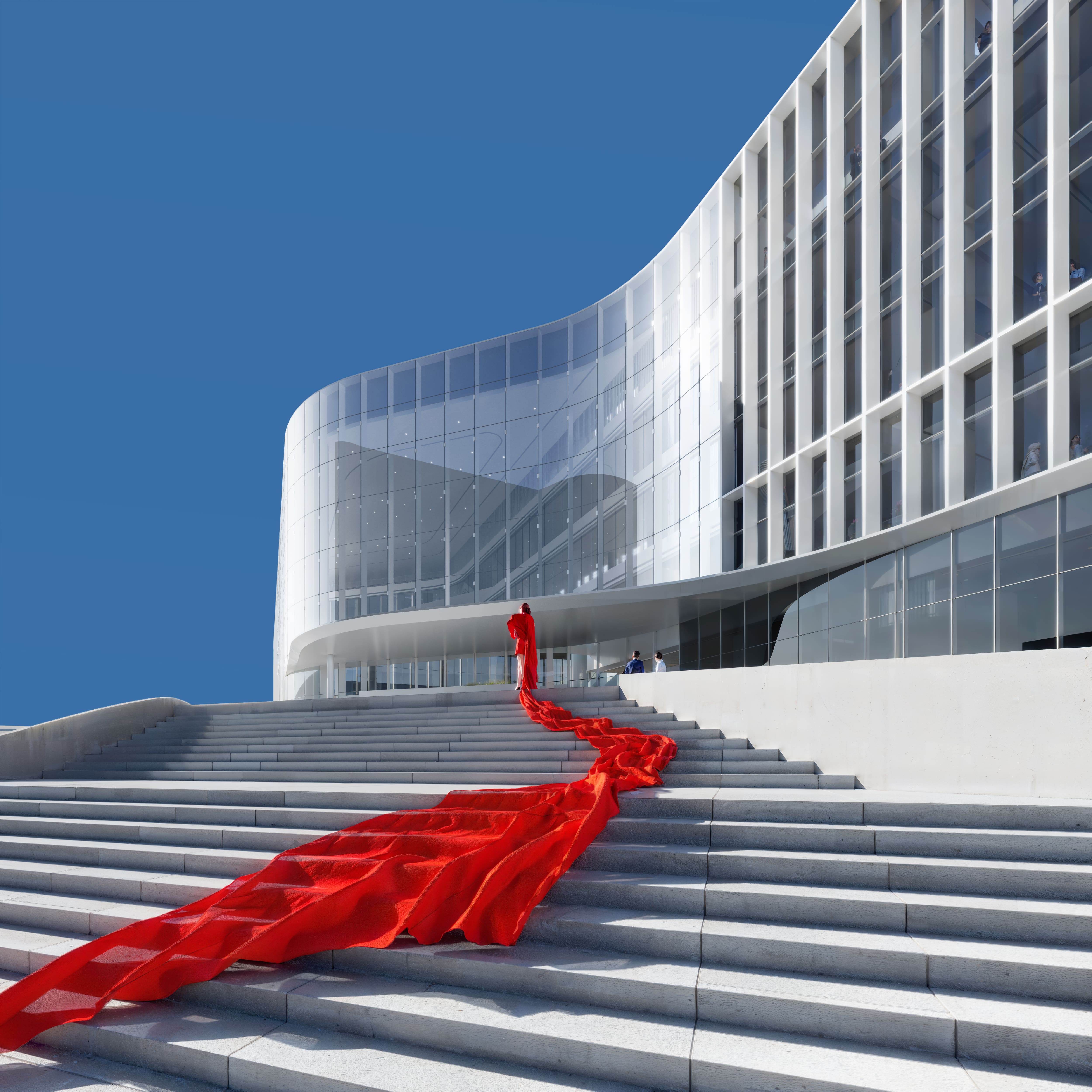
▴主体建筑入口台阶 Main Building Entrance Steps
(为适应特定推广,本文部分效果图做艺术化场景处理,以下同)
东芝的纯粹+COLMO的优雅
美的集团美芝双高端总部
中国无锡Toshiba's Purity + COLMO's Elegance
Toshiba-COLMO R&D Center of Midea Group · Wuxi, China
在江苏无锡城南路的东侧,一片原本普通的土地上正迅速生长出一座“舞动的工厂”。
On the east side of Chengnan Road in Wuxi, Jiangsu Province, a once-ordinary plot of land is rapidly giving rise to a "dancing factory."
美的集团无锡美芝双高端项目将于2025年内在此建成—— 一座高端洗衣机的智能制造基地,一个中国乃至世界顶尖的家电研发中心,也是一场由weico建筑事务所执笔的工业美学实践。
Toshiba-COLMO R&D Center of Midea Group is set to be completed within 2025 – a state-of-the-art intelligent manufacturing base for high-end washing machines, a top-tier home appliance R&D center for China and even the world, and an industrial aesthetic practice executed by weico architects.
它将精密制造的理性与江南水乡的温柔编织在一起,在东芝的科技基因与COLMO的极简诗意中,找到了生活与生产场景的微妙平衡。
It weaves together the rationality of precision manufacturing with the gentle charm of a water town in Jiangnan. Within Toshiba’s technological DNA and COLMO’s minimalist poetic style, a subtle balance between living and production environments is achieved.
糅合日本的内敛、意大利的热烈及中国 禅意美学的美芝双高端总部。
An amalgamation of Japanese reserve, Italian passion, and Chinese Zen aesthetics – Toshiba-COLMO R&D Center of Midea Group.

▴ 俯瞰前广场与主楼立面 A bird’s-eye view of the forecourt and the main building façade
weico继续重新定义:
「厂前区」
weico Continues to Redefine:“The Front Plant Area”

▴被抬升的主楼和被曲线定义的建筑线条 Elevated main building and curvilinear architectural lines
继 恒立研发中心 和 美的MBT总部 之后,这是weico第三次上手处理典型“厂前区”,也又一次刷新了典型工业研发建筑的建筑表现上限。
Following the Hengli R&D Center and the Midea MBT Headquarters, this marks weico’s third reinterpretation of a typical “front plant area,” once again pushing the limits of industrial R&D architectural expression.
结合对城市环境和实际功能的分析,生产及物流部分首先依照工艺需求,布置于场地东侧,整体简洁的工业布局朝向东北侧京沪高铁,场地西南侧则面向最重要的城市形象空间——城南路。这里也就是所谓的“厂前区”。
Considering both the urban environment and practical functions, the production and logistics sections are arranged on the east side of the site based on process requirements. The overall streamlined industrial layout faces the northeast toward the Beijing-Shanghai high-speed railway, while the southwest side overlooks the most important city image space – Chengnan Road. This area is known as the “factory front area.”
 ▴项目落位 Project location
▴项目落位 Project location
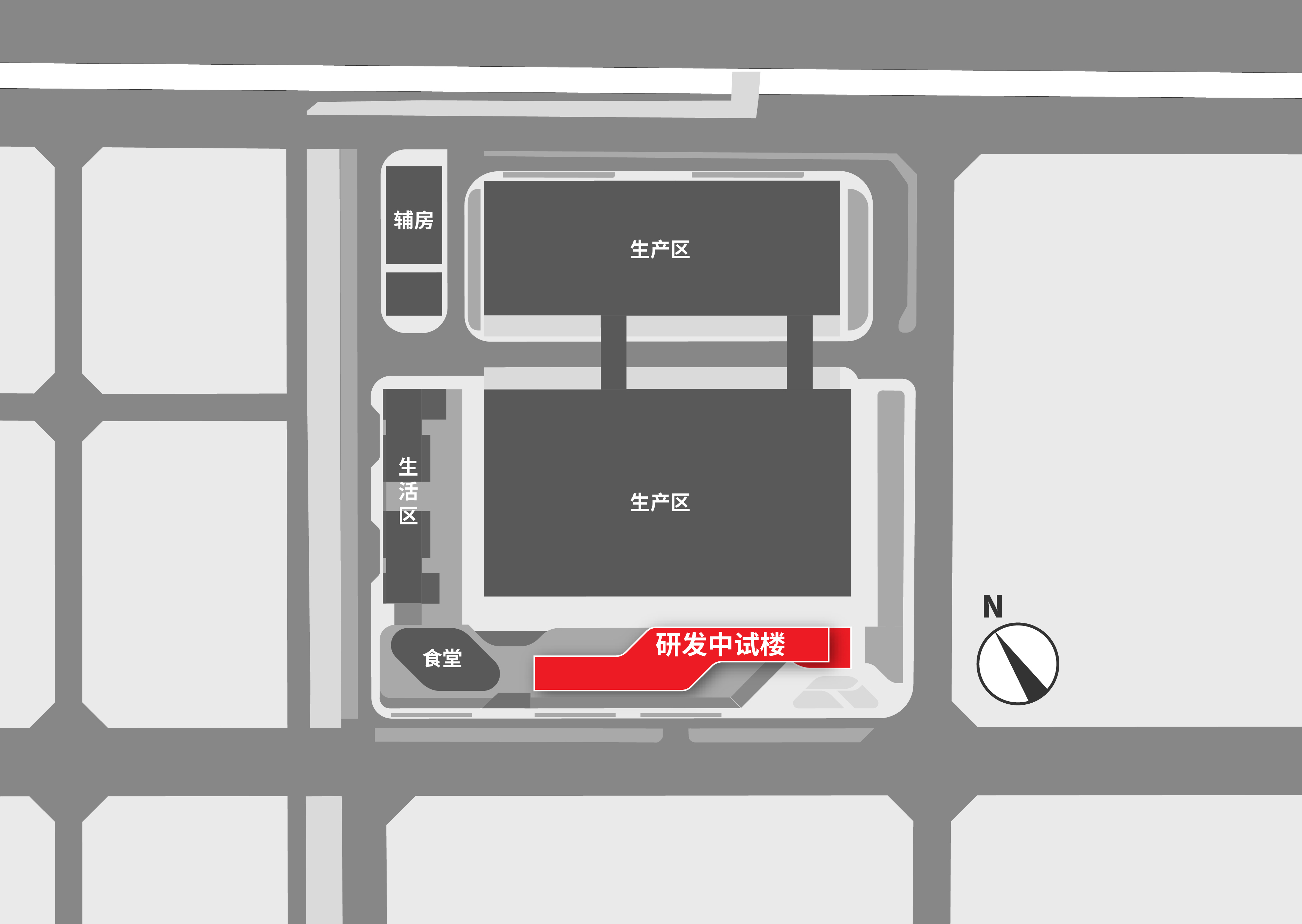
▴总图布局: 红色部分为研发中心 Master plan: Red area denotes the R&D center
“厂前区”需要兼容接待、展示和研发办公等不同功能,在300米面宽,约70M进深的场地内:传统的长条板楼布局过于常见,而且会导致前广场过浅,或建筑距离厂房过近,影响建筑采光、视野或功能;单一的点式塔楼则使厂前区布局失衡、浪费空间而且增加造价。
The “front plant area” must accommodate reception, exhibition, and R&D office functions within a 300-meter-wide, 70-meter-deep site. Traditional linear layouts are overly common, resulting in shallow front plazas or buildings too close to factories, affecting lighting, views, or functionality. A single tower would imbalance the layout, waste space, and increase costs.
从成本和效率的角度出发,方案以双品牌融合、内外功能不同的互动方式为出发点,通过前后推动功能体量,形成最终简洁、大方、实用的建筑体量。
From a cost-efficiency perspective, the design starts with the integration of dual brands and differentiated internal-external interactions, pushing and pulling functional volumes to form a final structure that is simple, elegant, and practical.

▴非工业部分建筑形体生成过程 Non-industrial volume generation process
体量的错动产生出不同属性的前后广场空间,和任何其他排布可能性相比,创造了远为宽阔的公共空间,办公和接待中心都能分别享用充足的视野及景观。同时,包括研发、餐饮和住宿 的整个厂前区建筑群被抬升起来,让出整个地面层供停车使用,为极其紧张的用地节省了宝贵的面积。
The staggered volumes create distinct front and rear plaza spaces, offering far broader public areas than other layouts. Both offices and reception centers enjoy ample views and landscapes. Additionally, the entire front plant area—including R&D, dining, and dormitories—is elevated, freeing the ground level for parking and optimizing limited land use.

▴园区鸟瞰效果图 Aerial rendering of the campus

▴研发中心南侧正立面 South façade of the R&D center
如水如诗与丝丝入扣
Fluid Poetry and Meticulous Craft

▴城市主干道上的建筑主立面 Main facade along the city arterial road
如果说 恒立的“精密美学画卷” 和 MBT的“立体展场” 是以直观的形式把产品的物理特点与建筑手法相融合,这一次我们则是用纯粹理性推导出了如水般的优雅弧线,虽然是极具功能性的凝固建筑,却有着即兴的流动感,和产品背后的生活美学有了抽象联系。
If Hengli’s "Precision Aesthetic Canvas" and MBT’s "Three-Dimensional Exhibition Space" fused product characteristics with architectural techniques through direct forms, this time we derived fluid, elegant curves through pure rationality. Though a functional, solid structure, it exudes improvisational dynamism, abstractly connecting to the life aesthetics behind the products.
熟悉weico的人知道,我们的设计里没有多余的动作。形体扭转的背后,仍然是“纯粹理性”的功能区分。随着形体变化,三个功能分区:开放区、半开放区、管控区,自然而然地随着建筑形态摆放开来。
Those familiar with weico know our designs avoid superfluous gestures. Behind the twisted form lies "pure rationality" in functional zoning. As the volume shifts, three functional zones—open, semi-open, and controlled—naturally align with the architecture.

▴研发楼三大功能区分区布局 Zoning layout of the R&D building’s three functional areas

▴研发楼功能落位 Functional placement in the R&D building

▴研发楼各功能独立流线,避免交叉 Independent circulation paths in the R&D building to avoid cross-traffic

▴有呼吸感的后广场 The "breathing" rear plaza
扭转形成的前广场大气开阔,引向设置了展厅和会议接待地开放区;同时形成的后广场则成为内部员工的主要休憩场所。内外流线分南北两侧,各级流线完全独立,避免交叉。
The twisted form creates a grand front plaza leading to open zones with exhibition halls and conference rooms, while the rear plaza serves as a primary relaxation area for employees. Internal and external circulation paths are separated along the north and south sides, ensuring complete independence and avoiding overlap.
一个动作统领一切
A Single Gesture Unifies All
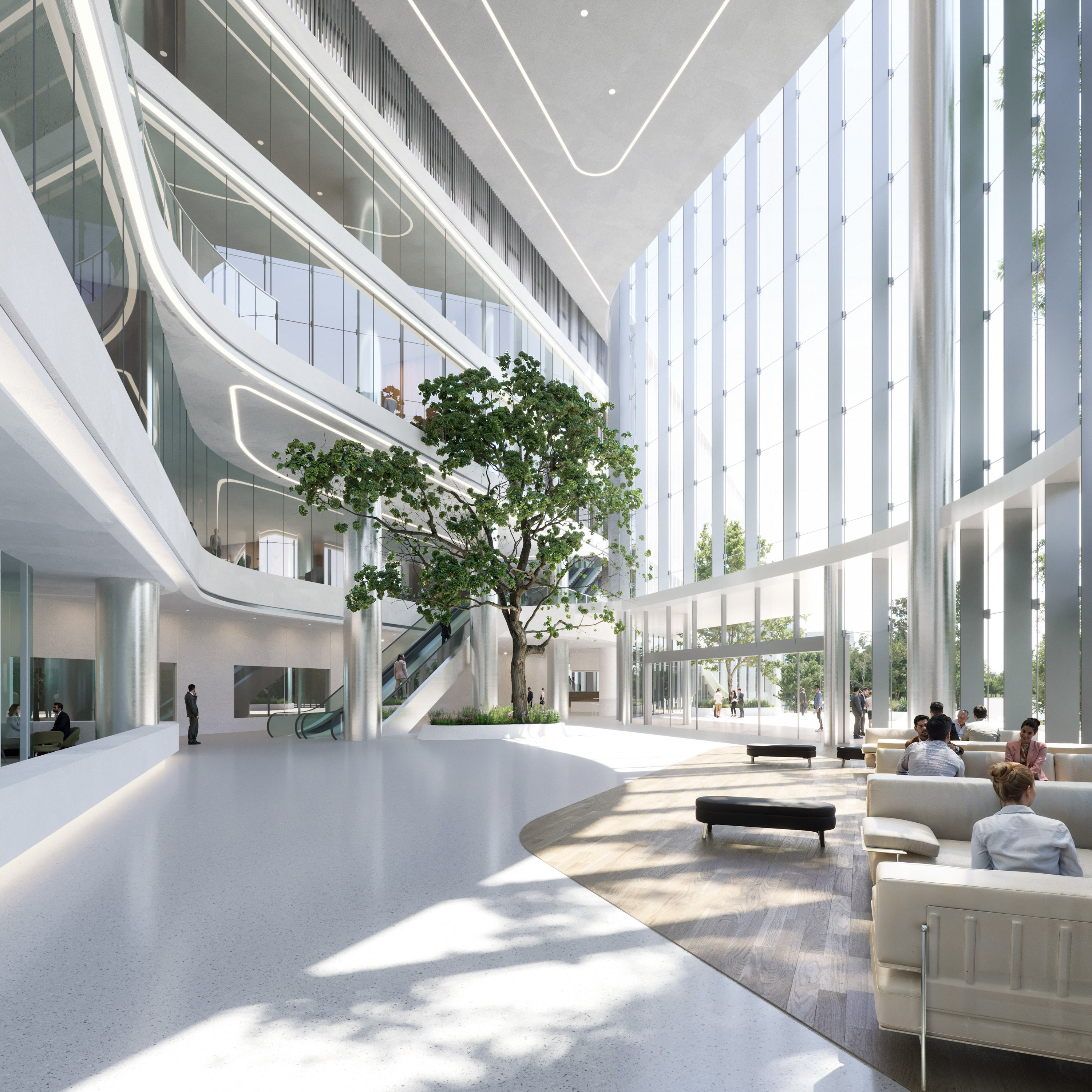
▴明亮利落的主大堂室内 Bright, sleek main lobby interior
观看整座研发中心,最直观的感受是“轻盈”。建筑以极简的几何体块轻轻扭转,形体的扭转延伸到大堂内,形成退台,建筑内部空间和外部形态完成了统一。玻璃幕墙如流水般包裹着大堂,金属骨架在阳光下折射出冷冽的光泽。
The most immediate impression of the R&D center is its "lightness." The building’s minimalist geometric volume twists gently, extending into the lobby to form terraces, unifying internal and external spaces. Glass curtain walls cascade like water around the lobby, with metal frames refracting crisp sunlight.

▴建筑鸟瞰:外部形体和内部空间的一致动作 Aerial view: Harmonized external form and internal space
简单立面采用简单的竖向线条,形似一副飞挂的瀑布银帘。形体的扭转在这里再次产生决定性作用,垂直线条随弧线在两侧各自呈随层递减、由内向外递增的形式,形成精密的乐章,功能性需求和美学无声契合。
The facade employs simple vertical lines resembling a silver waterfall. The twist again plays a decisive role: vertical lines follow the curve, decreasing on one side and increasing on the other, composing a precise symphony where function and aesthetics converge seamlessly.


▴竖向装饰翼幕墙节点示意 ▴钢肋抓点玻璃幕墙节点示意 Vertical fin curtain wall detail Steel-ribbed point-fixed glass curtain wall detail
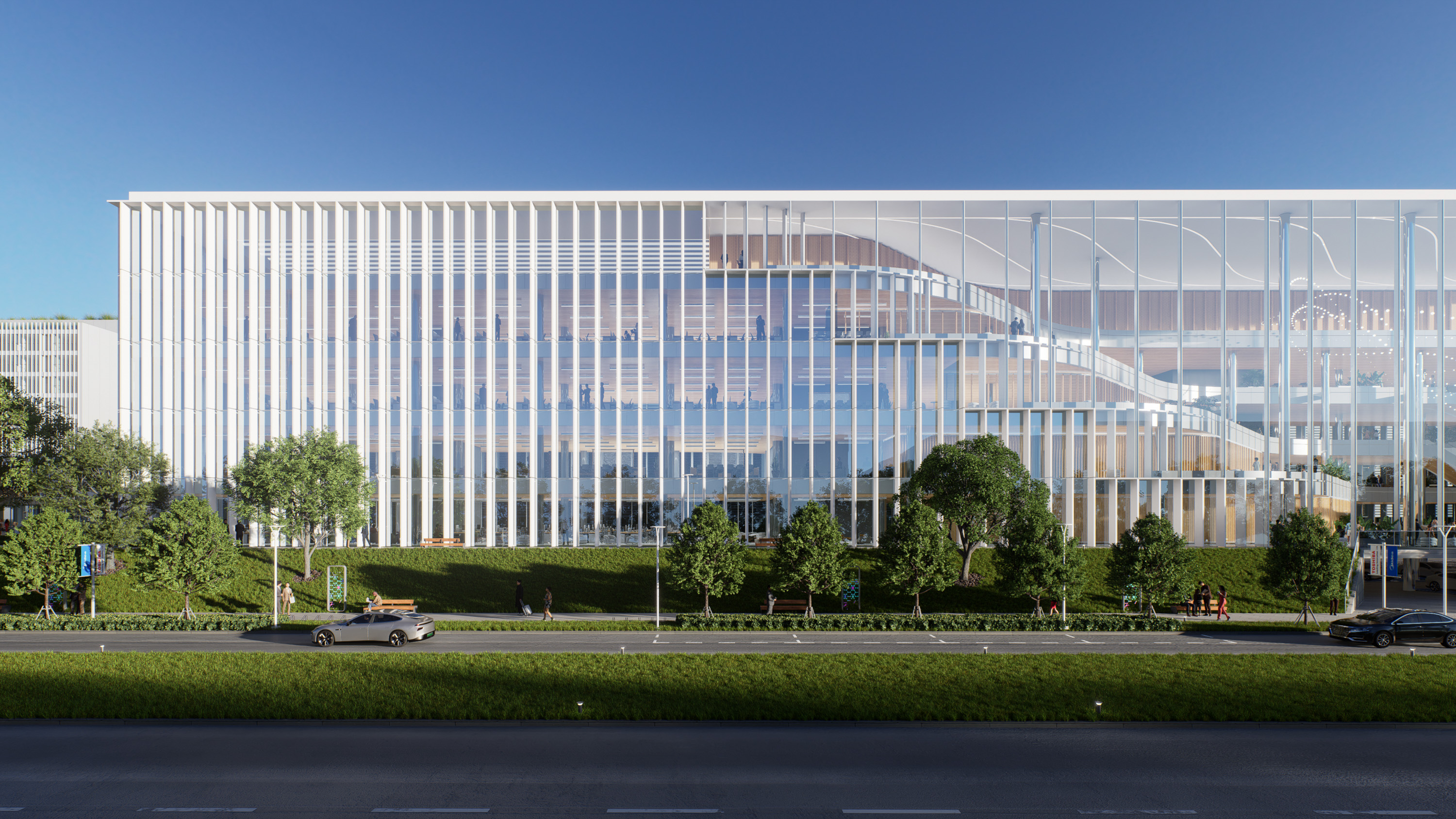
▴幕墙也随着形体扭转和空间进退发生变化 Curtain walls adapt to the building’s twists and spatial transitions
在我们的眼里,工业建筑不应是冰冷的机器,而应成为滋养灵感的土壤。无锡美芝项目用如水的曲线与精密的制造共谱出一曲协奏,用建筑语言重新诠释了东芝“科技向善”的哲学与COLMO“简约中见永恒”的美学,用设计把制造的真正诗意,种入城市的肌理。
To us, industrial architecture should not be cold machinery but soil nurturing inspiration. Toshiba-COLMO R&D Center of Midea Group composes a concerto of fluid curves and precision manufacturing, reinterpreting Toshiba’s "Technology for Good" philosophy and COLMO’s "Eternity in Simplicity" through architecture. It plants the true poetry of manufacturing into the city’s fabric.
延伸阅读:weico的另两次“厂前区”新诠释
Further Reading: weico’s Two Previous Redefinitions of “Front Plant Area”
恒立液压新总部:一个典型的“厂前区”
美的MBT新基地:一次「不做设计」的设计
————————————————————————————————————
附录:技术图纸示意
Appendix: Technical Drawings
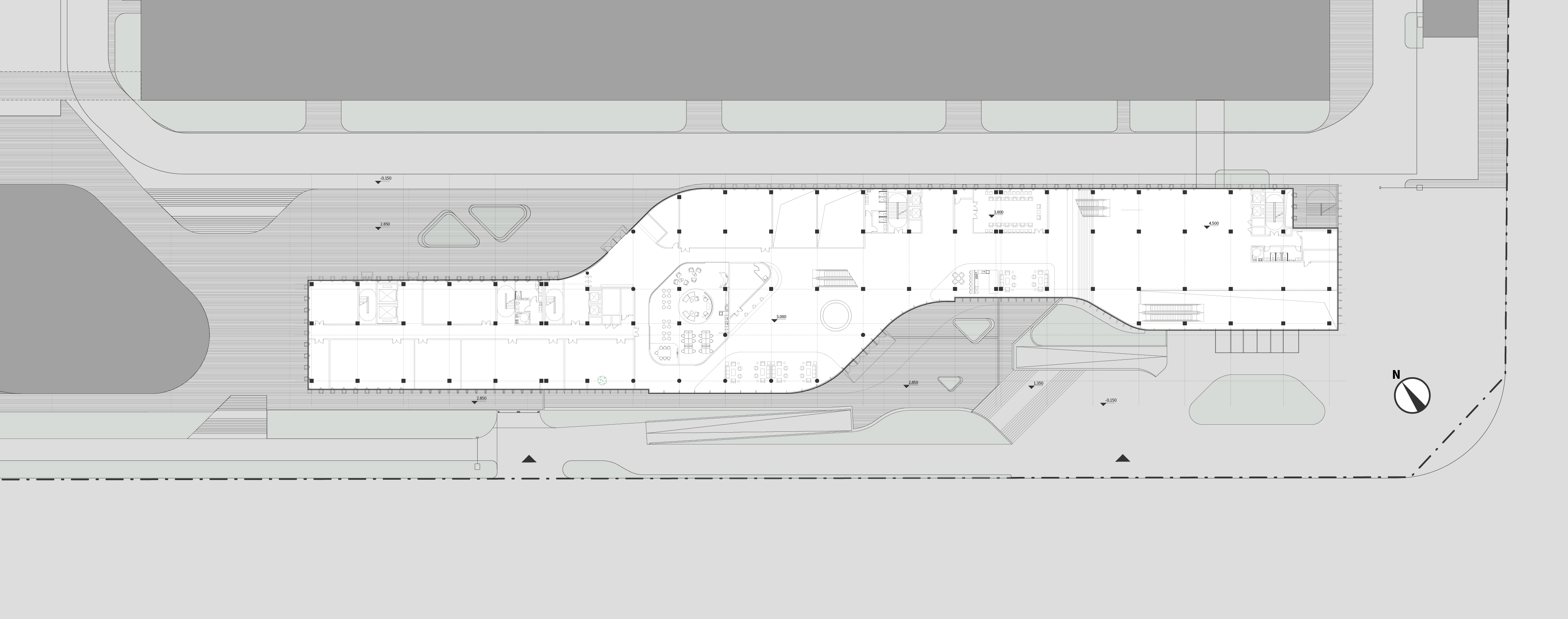
▴平台层布局 Platform plan

▴三层布局 Third floor plan
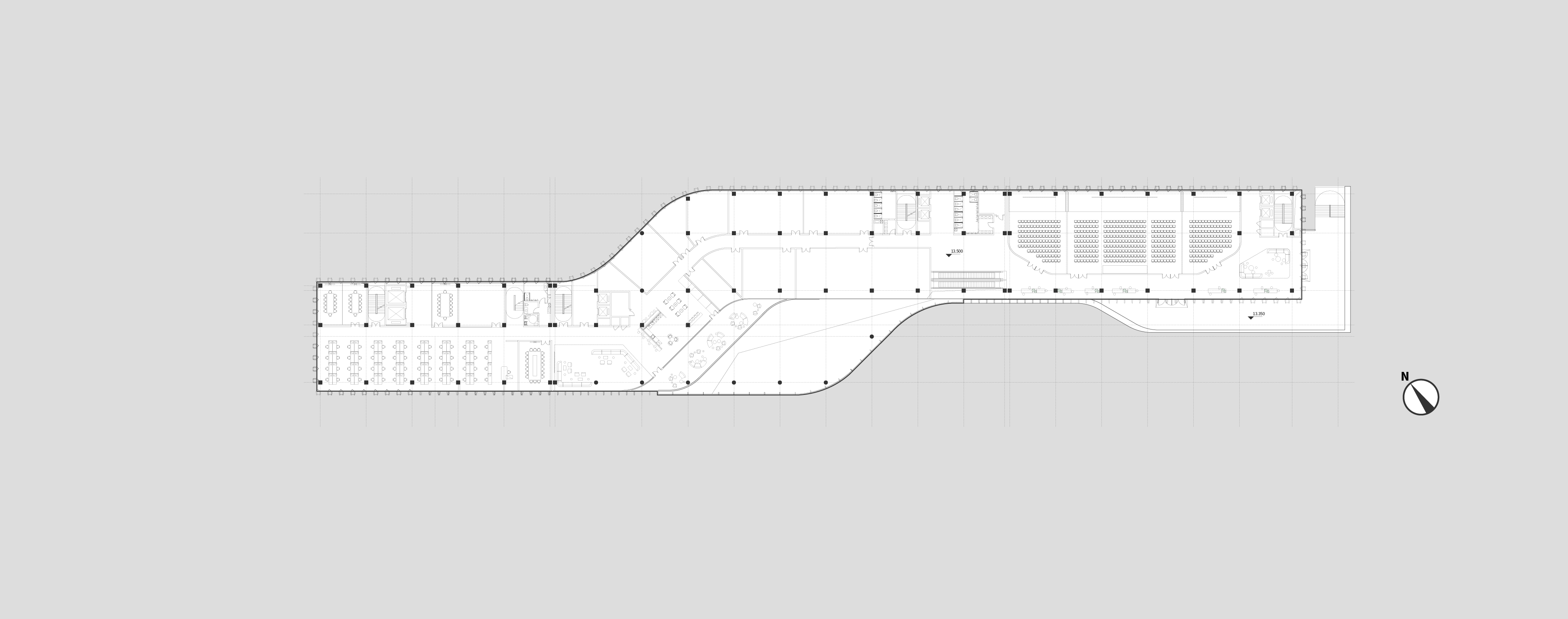
▴四层布局 Fourth floor plan
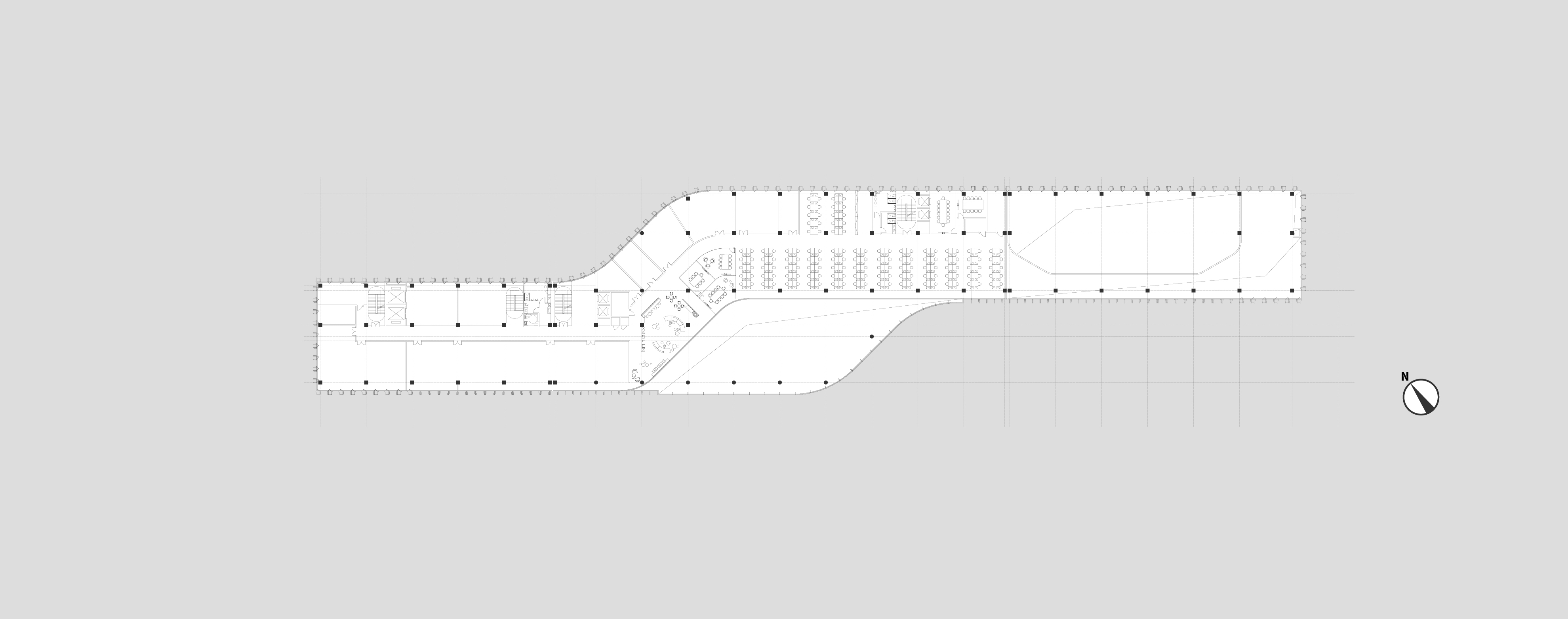
▴五层布局 Fifth floor plan
项目名称:美的集团无锡美芝双高端项目
项目地点:江苏省无锡市新吴区
功能:生产、研发办公、员工餐厅、人才公寓
面积:157,000 平方米
设计启动时间:2024年 2月
预计建成时间:2025年 11月
主持建筑师:孙伟
项目负责人:王德元 孙铭泽
项目团队:段芸、孙铭泽、梁梓、王德元、刘嫄、孙伟、许嘉文、赵岳、邱楚菲、秦伟、袁留艳
施工图单位:中机第一设计研究院有限公司
室内全过程设计:weico建筑事务所
CGI:SAN、北京千然数字科技有限公司
施工单位: 中建八局
Project Name:Toshiba-COLMO R&D Center of Midea Group
Project Location:Xinwu District, Wuxi City, Jiangsu Province
Program/Use/Building Function:Production, R&D Offices, Staff Dining Hall, Talent Apartments
Gross Built Area:157,000 sqm
Design Start:February 2024
Estimated Completion:November 2025
Lead Architect:Sun Wei
Project Leaders:Wang Deyuan, Sun Mingze
Project Team:Duan Yun, Sun Mingze, Liang Zi, Wang Deyuan, Liu Yuan,Sun Wei, Xu Jiawen, Zhao Yue, Qiu Chufei, Qin Wei, Yuan Liuyan
Construction Drawings by:First Design and Research Institute MI China Co., Ltd.
Interior Full-Process Design:weico Architects
CGI:SAN, Beijing Qianran Visual Design
Construction Contractor:China Construction Eighth Engineering Division. Corp. LTD
本文由 weico建筑事务所 授权发布 ·
转载或引用请联系设计团队
未经许可 禁止以:DesignRe-explore设计再探索 编辑版本进行任何形式转载