
DesignRe-explore设计再探索
源于英国伦敦DESIGNREEXPLORE传媒旗下创意设计频道。
多年来已整合与合作逾千家媒体合作伙伴,形成了以设计、房产家居、新闻资讯、文化艺术等为核心的媒体发布矩阵。

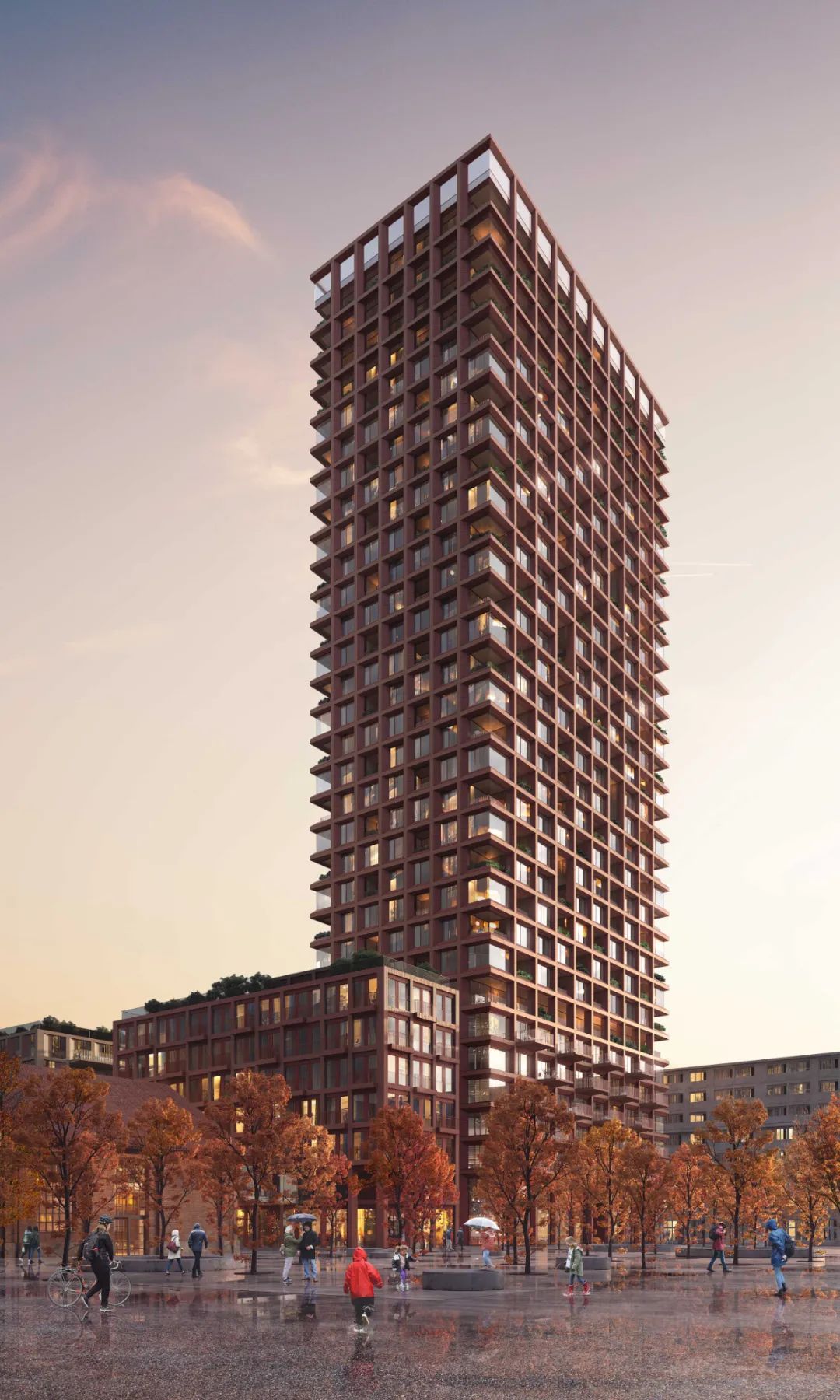
SHL建筑事务所目前正在瑞士温特图尔的山脊上打造一座世界最高木结构住宅建筑——Rocket&Tigerli。该方案将创建出一个基于当地历史背景的活跃社区。建筑师的提案从三个角度出发,设想了一个根植于该地区历史背景下一个具有生命力和吸引力的社区,并向社区居民提供现代化、高品质的自然采光住宅。
WINTERTHUR, SWITZERLAND – In the next four years, the world’s tallest residential building with a load-bearing structure in wood, will rise above the ridges in the Swiss city Winterthur, close to Zürich. The 100-meters-tall tower, Rocket&Tigerli, is designed by internationally renowned Danish architects, Schmidt Hammer Lassen Architects (SHL). Working from three focus points, the architects’ proposal envisions an active and attractive neighbourhood, deeply rooted in the area’s histori-cal context, which offers modern, high-quality housing with the maximum inflow of daylight.
尊重历史与环境的设计
Design in a historical context
苏黎世东北部的温特图尔市曾以其机械工业和机车生产而闻名。如今,这座城市已成为高等教育和文化的进步之地,但在 Lokstadt 地区——城中之城——他们珍视其 19 世纪的工业环境,并在建筑细节表现出工业时期建筑的特征。在项目的开发过程中,SHL 建筑事务所将该地区的文化以及地域特质确定为设计的指导原则。
The city of Winterthur, Northeast of Zürich, has formerly been known for its machine industry and locomotive production. Today, the city has become a progressive place of higher education and culture, but in the Lokstadt area – a city within the city – they cherish its 19th-century industrial environment. The architecture exhibits a high degree of detail that characteris-es industrial architecture from that period of time. In the development of the project, SHL has identified the qualities of the area as a guiding principle for the transformation of it into a beating culture heart.
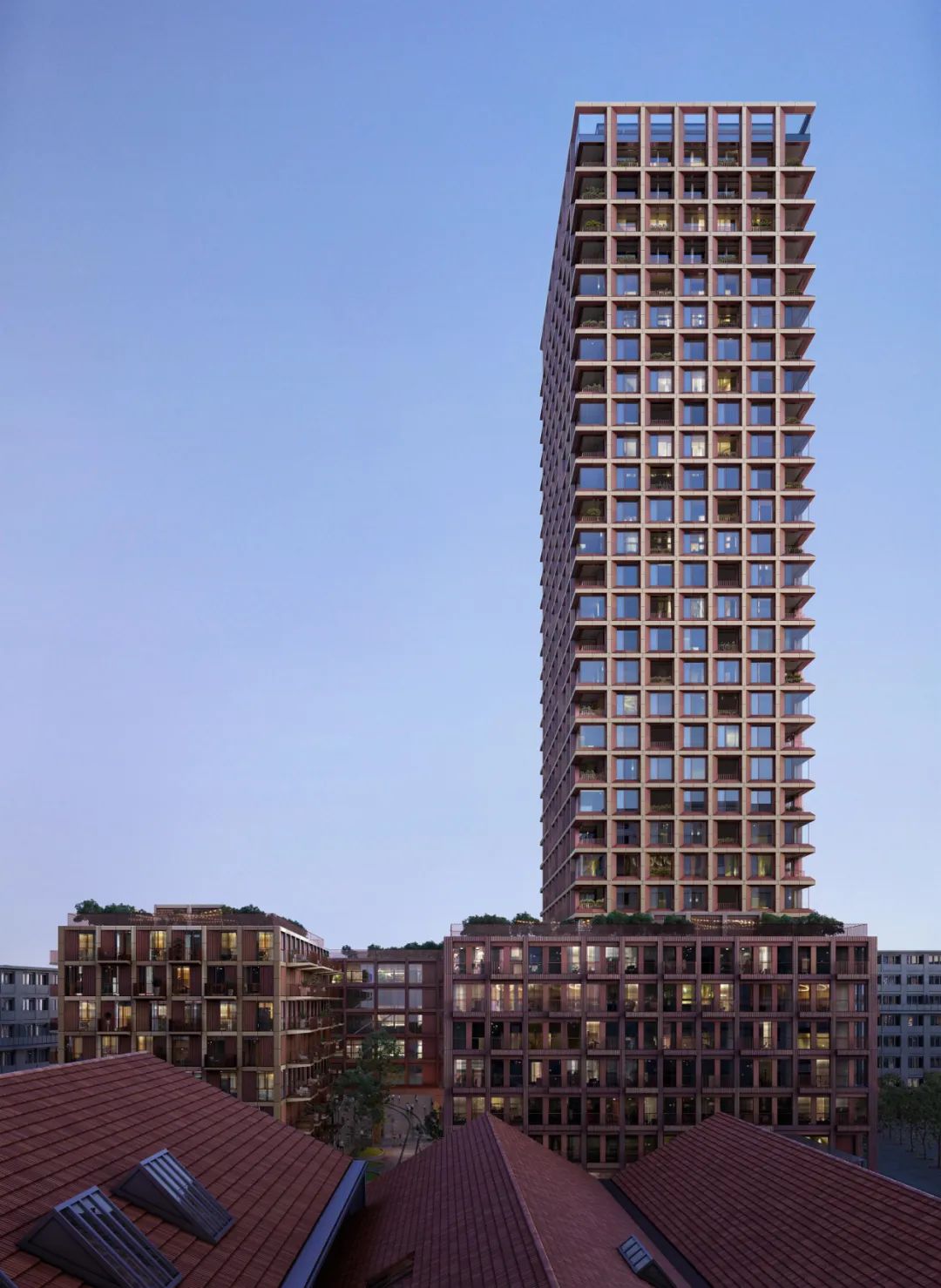
Rocket&Tigerli立面使用的深红色赤土砖与周边建筑红色的屋顶相呼应
Rocket&Tigerli由四座排列紧凑的建筑组成,包含了住宅、学生公寓、餐厅、零售空间、空中酒吧、水疗中心和酒店等。广泛的设施旨在为社区注入活力,为建筑四周开放的广场绿地更添生机。每栋建筑都有自己的视觉导视系统,以帮助居民建立对自己居住的建筑乃至整个社区的归属感。
Rocket&Tigerli, named after locomotives, produced at the site, consists of four buildings in a tight choreography that mixes regular housing, student housing, a restaurant, retail spaces, a sky-bar, a spa, and a hotel. The wide range of facilities is designed to activate the neighbourhood throughout the day, thus bringing life to the green open plaza, orchestrated by the four buildings. Each building has its own visual identity to help create a strong sense of belonging among the residents, not only to the building that they are living in, but to the entire neighbourhood.
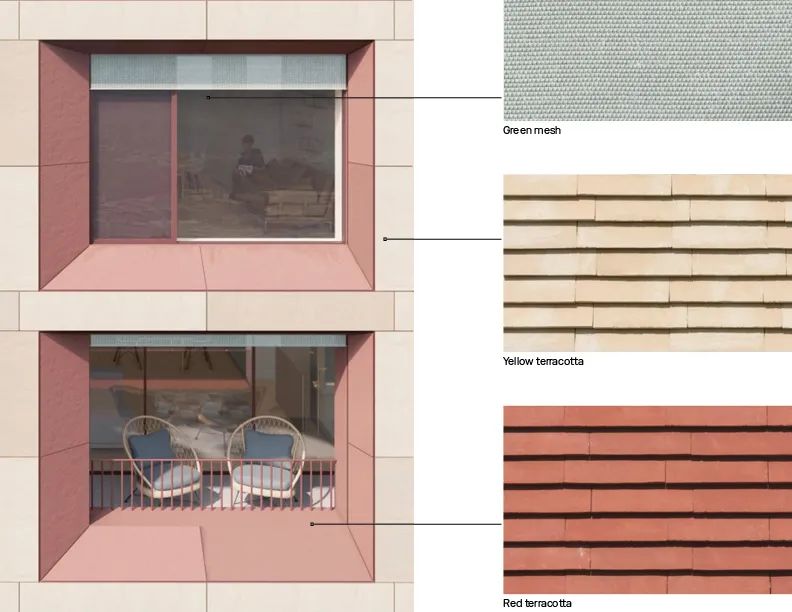
具有标志性的活跃社区
An active neighbourhood with a strong identity
SHL建筑事务所的作品通过打造具有吸引力的室内外空间使该区域变得更加开放,呼吁人们往来互动。SHL从该地区工业建筑中的大街小巷的布局中获取灵感,通过四栋建筑的排布来框定景观,并使各个城市空间井然有序。一层零售店、餐厅、明亮通道和绿色空间将创造一个独特、活跃的社区,欢迎居民和访客参与其中。
SHL’s winning project opens up the area by creating attractive outdoor and indoor spaces that call for human interaction. In the original masterplan, the landscape was designed by international landscape architecture studio Vogt. To support the existing masterplan, SHL was inspired by the spaces and breaks that naturally occur in the industrial architecture in the meeting between large spaces and narrow streets. By using the four buildings to frame the landscape, urban space is com-posed of sequences. Together with retail and a restaurant, bright passages and green spaces at street level will create an active neighbourhood with a distinctive identity. A neighbourhood that invites residents and visitors alike to make use of the different activities.
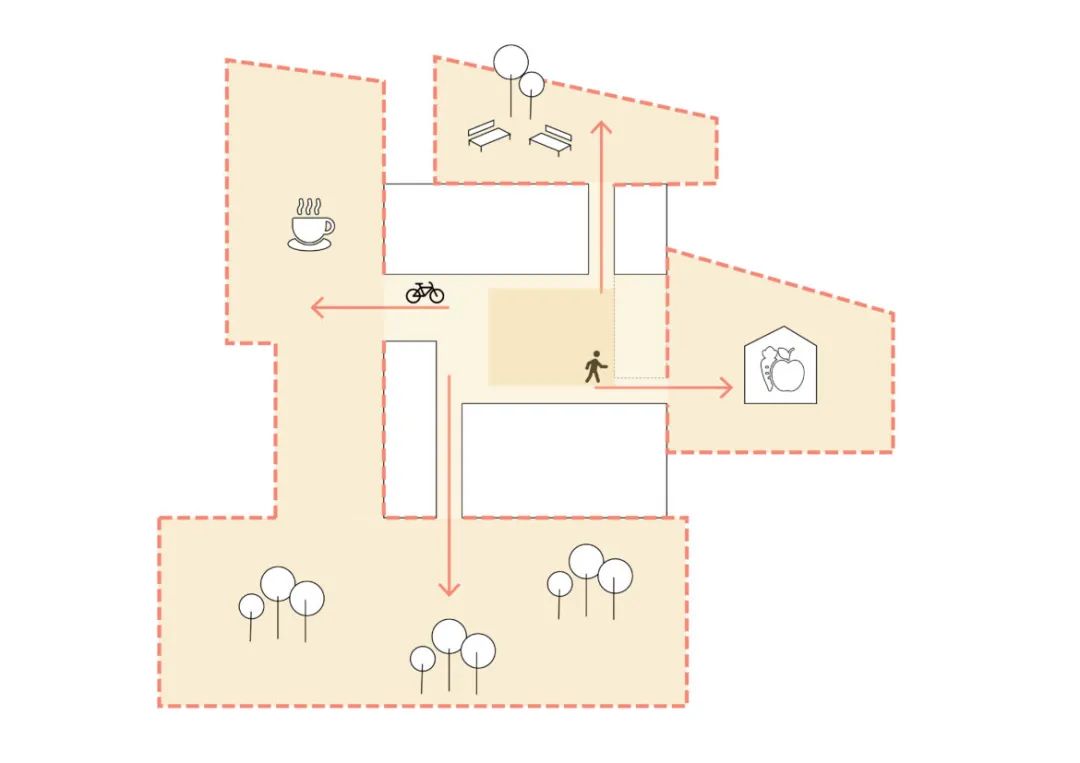
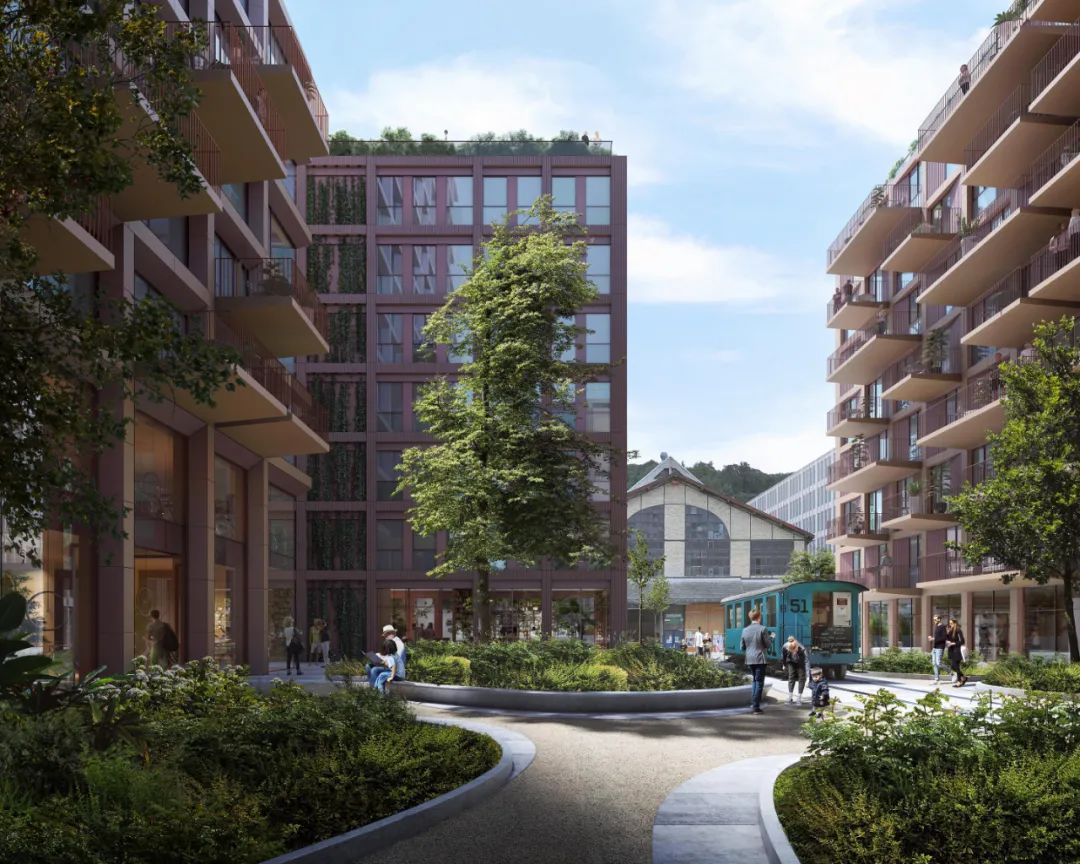
在住宅单元的设计中,SHL注重室内采光和空间宽敞。所有住宅单元都以倾斜角度设计以获得更多日照,并且设计具有高度的灵活性,使空间能够适应未来需求。
In the design of the residential units, SHL challenges the classical high-rise typology by focussing extensively on the integra-tion of daylight and spaciousness. This results in apartment spaces showered in daylight with double height. All residential units are angled to make most of the inflow of daylight and are designed with a high level of flexibility allowing the spaces to adapt to future needs.
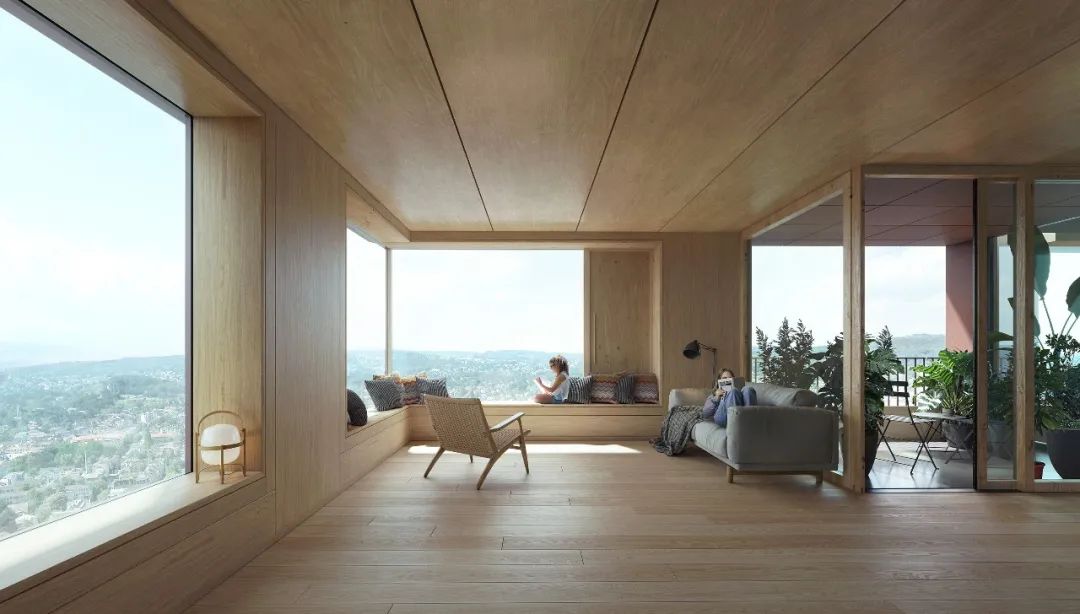
革新的木结构系统
Ground-breaking timber construction system
该项目标志着木结构建筑的一个里程碑——不仅因为它100 米的高度创造了木结构住宅建筑的纪录,还因为它引入了一种创新的建筑系统——将木材替代混凝土。瑞士公司 Implenia 和苏黎世联邦理工学院 (ETH) 共同开发的这个新系统使更高的木结构建筑成为可能。在新系统中,混凝土芯被木材取代,减轻了梁的重量和建筑的碳含量。
The project marks a milestone in the construction of timber buildings – not solely because of its 100 meters, which set the record for residential buildings with load-bearing timber construction, but also because it introduces an innovative construc-tion system that examines wood as a natural replacement for concrete. The Swiss company Implenia and the Swiss Federal Institute of Technology of Zürich, ETH, have worked together in developing the new system, which allows the construction of taller timber buildings. In the new system, the concrete core has been replaced with wood, resulting in the fact that the individual beam comes in at a lower weight. This makes it possible to build taller constructions while, at the same time, ensuring that the entire building process achieves a lower amount of embedded carbon.
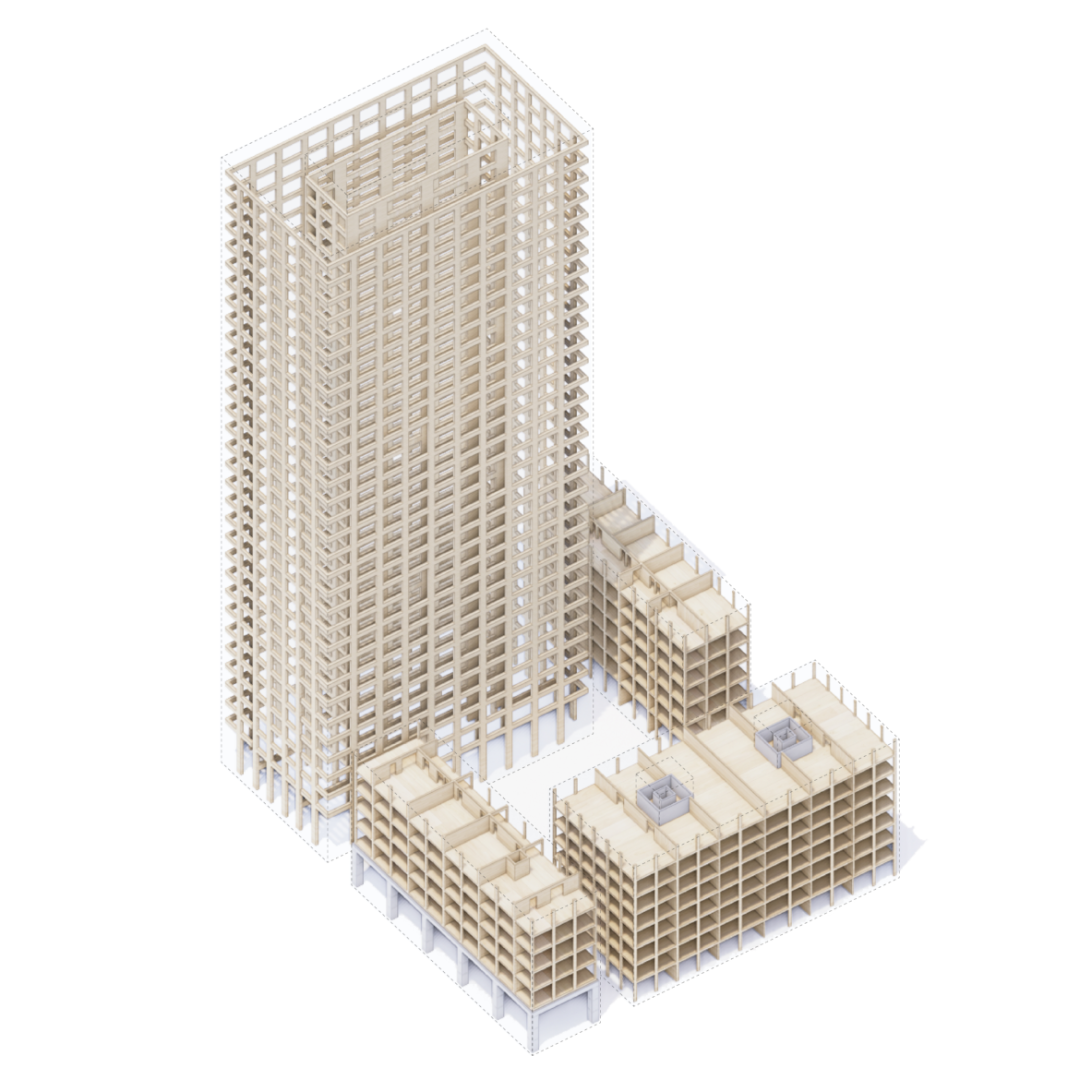
木材作为一种天然材料,从以传统方式用于小木屋和度假屋的搭建,到以创新的技术被用于更广泛的建筑结构。Kristian Ahlmark 表示,SHL工作室对木材发展趋势感到兴奋:“在 SHL,使用木材进行设计是一种传统,这在奥斯陆、多德雷赫特、多伦多和温哥华正在进行的项目中得以体现。我们一直积极地使用木材,不仅因为它的美观,还因为它在技术结构上可以实现的多种可能性。这个项目中展示的建筑方法将我们对木材的热爱带入了现代建筑中。”
From considering wood as a natural material, traditionally used in cottages and holiday houses, the material is now being treated with focus on its eminent qualities in relation to a building’s total energy consumption. Innovative construction technologies allow wood to join the mainstream in the built environment both when it comes to all timber constructions, and when it comes to hybrids between timber and concrete constructions. A trend that the SHL studio is excited about, says Kristian Ahlmark as a final note: “At SHL it is a tradition to design in wood, which is expressed through ongoing projects in Oslo, Dordrecht, Toronto, and Vancouver. We have always been proactive in our use of the material, not just because of its aesthetic qualities, but also because of the technical construction possibilities it paves the way for. The new production method, presented in this pro-ject, brings our love for the material into a modern building.”
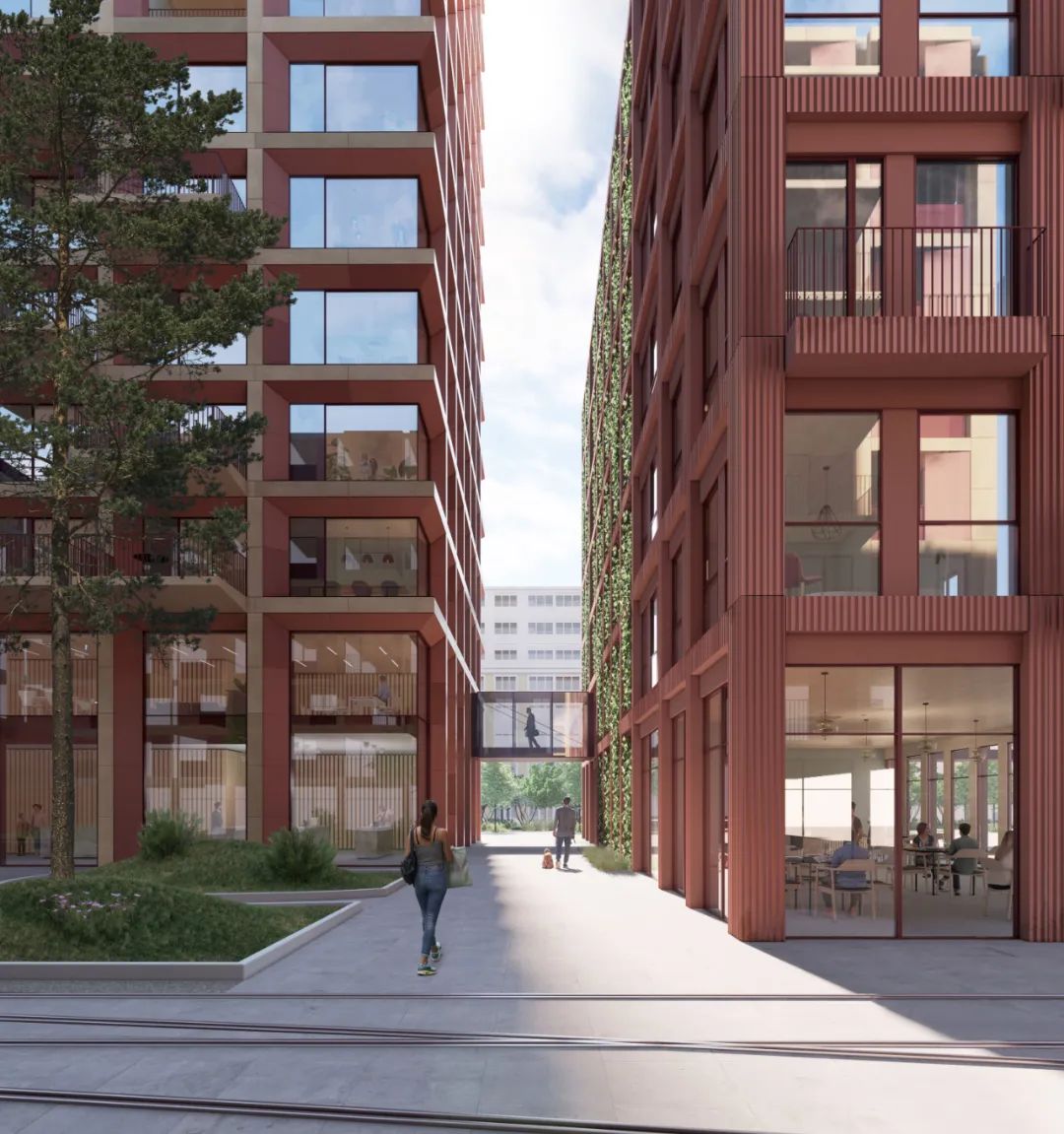
Rocket&Tigerli 预计将于 2026 年完工迎接居民入住。
Rocket&Tigerli is expected to be completed and ready for residents to move in to by 2026.
目概况 Facts
规模 Size
34,500 m²
状态 Status
预计于2026年建成
Expected Completion, 2026
业主 Client
Implenia/Ina Invest AG
合作建筑师 Partner architect
Cometti Truffer Hodel Architects
景观设计 Landscape
Schmidt Hammer Lassen Architects / Vogt
工程顾问 Engineer
B3 / Henaur-Gugler / Waldhauser+Hermann / Bruckner+Ernst