
DesignRe-explore设计再探索「www.indesignadd.com 」
— — 全球创意生态的灵感引擎
隶属于英国伦敦DESIGNREEXPLORE传媒集团,创立于2021年,凭借独特的全球创意资源网络,
为设计师、地产家居专业人士及文化创意从业者提供每日前沿的行业洞察与灵感库藏。
平台通过整合千家国际合作伙伴资源,构建了横跨设计全产业链的权威内容矩阵。
核心品牌:
▸ HEPER创意黑皮书「www.heperdesign.com 」:全球创意灵感库,发掘前沿设计趋势与跨学科创新实践。
▸ iawards邸赛设计竞赛中心「www.indesignadd.com/Match/List」:推动行业未来的国际竞赛平台,聚焦设计新锐力量。
以"再探索"为基因,持续赋能设计生态的对话、碰撞与进化。

indesignaddcom@foxmail.com
https://weibo.com/u/2530221873
 合作联系:136 6001 3049 / 奖项申报:159 8919 3049
合作联系:136 6001 3049 / 奖项申报:159 8919 3049
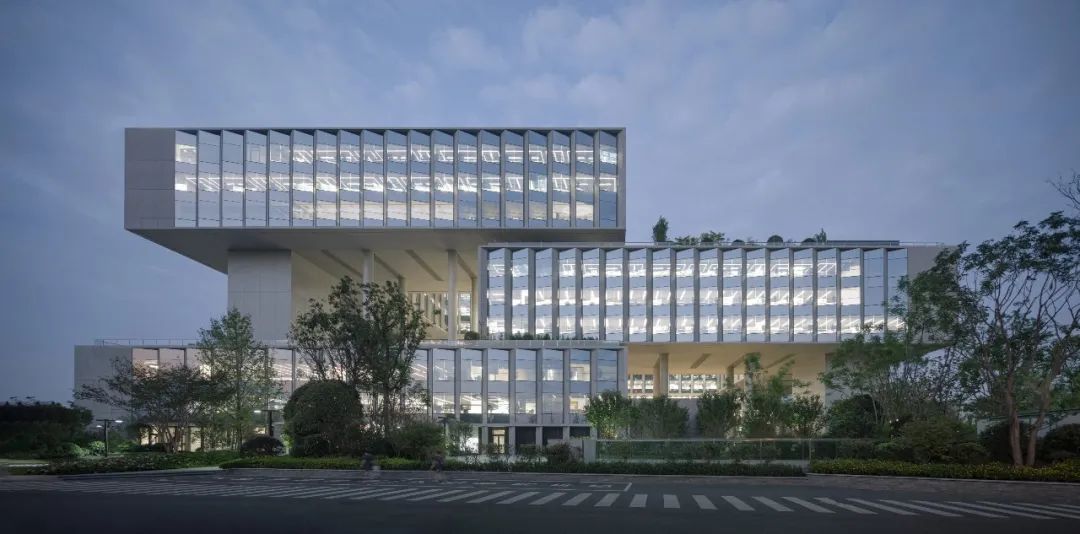
傍晚的京东西南总部 © Schran Images
位于四川成都的京东集团西南总部大厦业已落成。gmp·冯·格康,玛格及合伙人建筑师事务所担纲了此次建筑设计,并于2016年在国际竞赛中拔得头筹。设计方案遵循了水平和垂直方向流动空间体系的理念,创造了室内外空间的交替变化。
The Southwest Regional Headquarters of the Jingdong (JD.com) e-commerce corporation has been completed in the capital of the Chinese province of Sichuan. The design by the architects von Gerkan, Marg and Partners (gmp), who won the international competition in 2016, follows the conceptual idea of a space sequence that flows horizontally and vertically, generating an interchange between inside and outside.
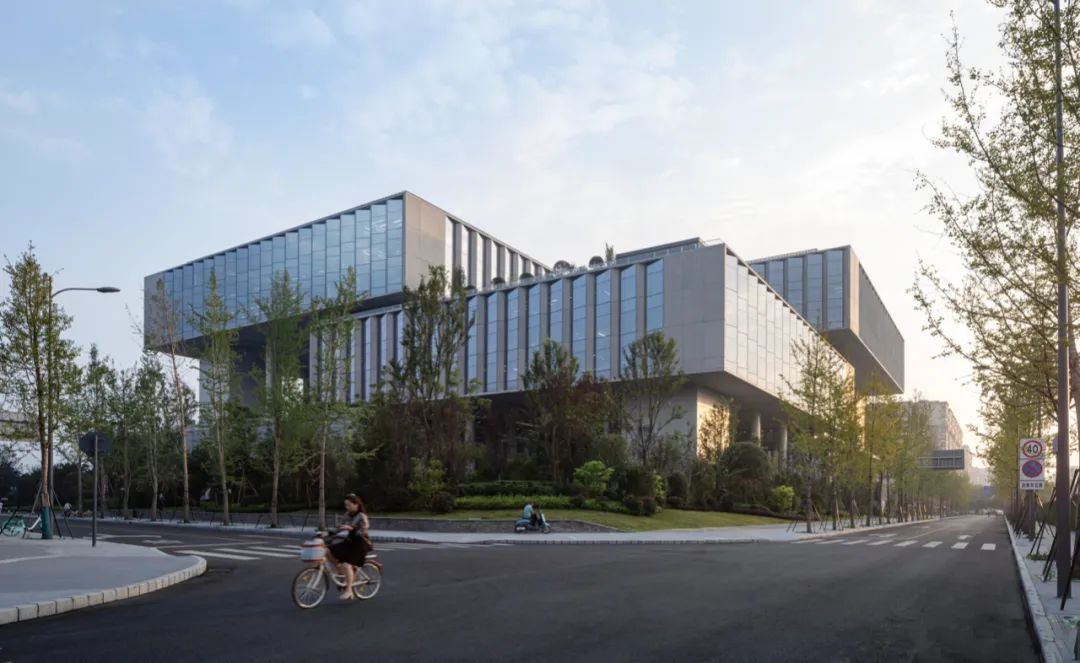
建筑街景 © Schran Images
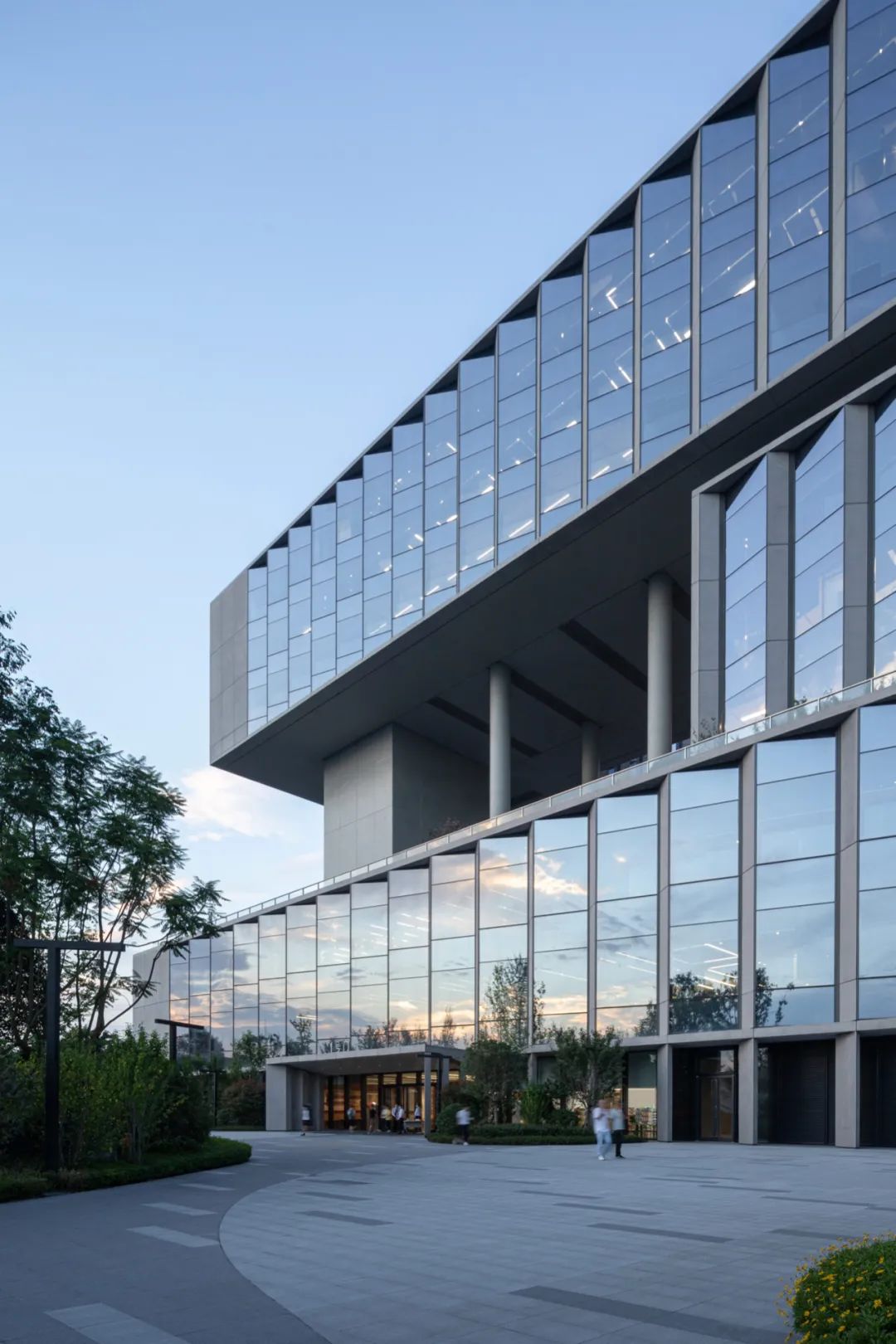
锯齿状的立面幕墙 © Schran Images
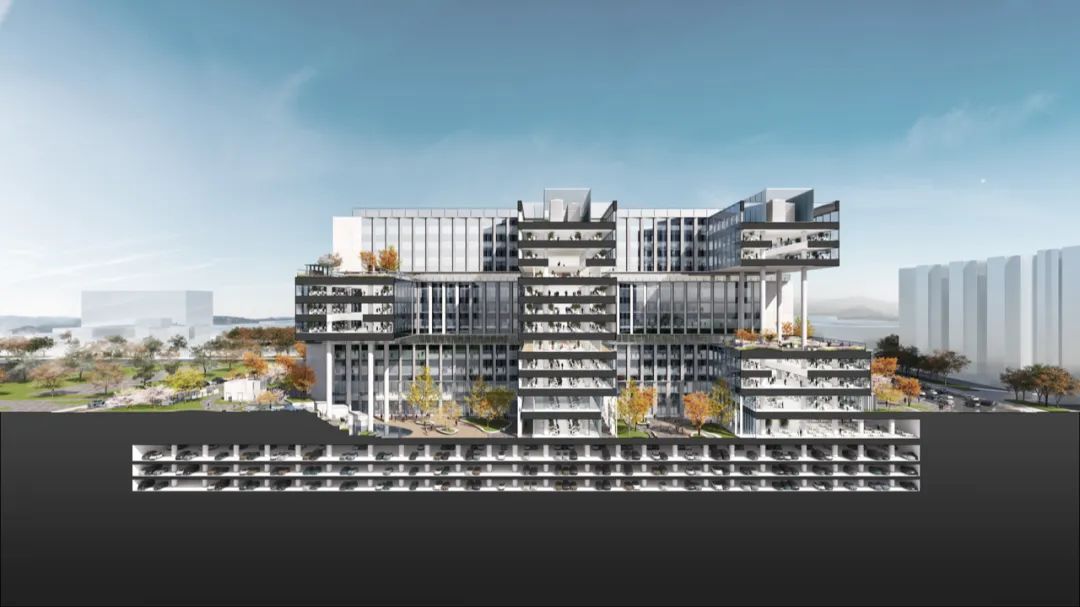
剖透视图 © gmp Architekten
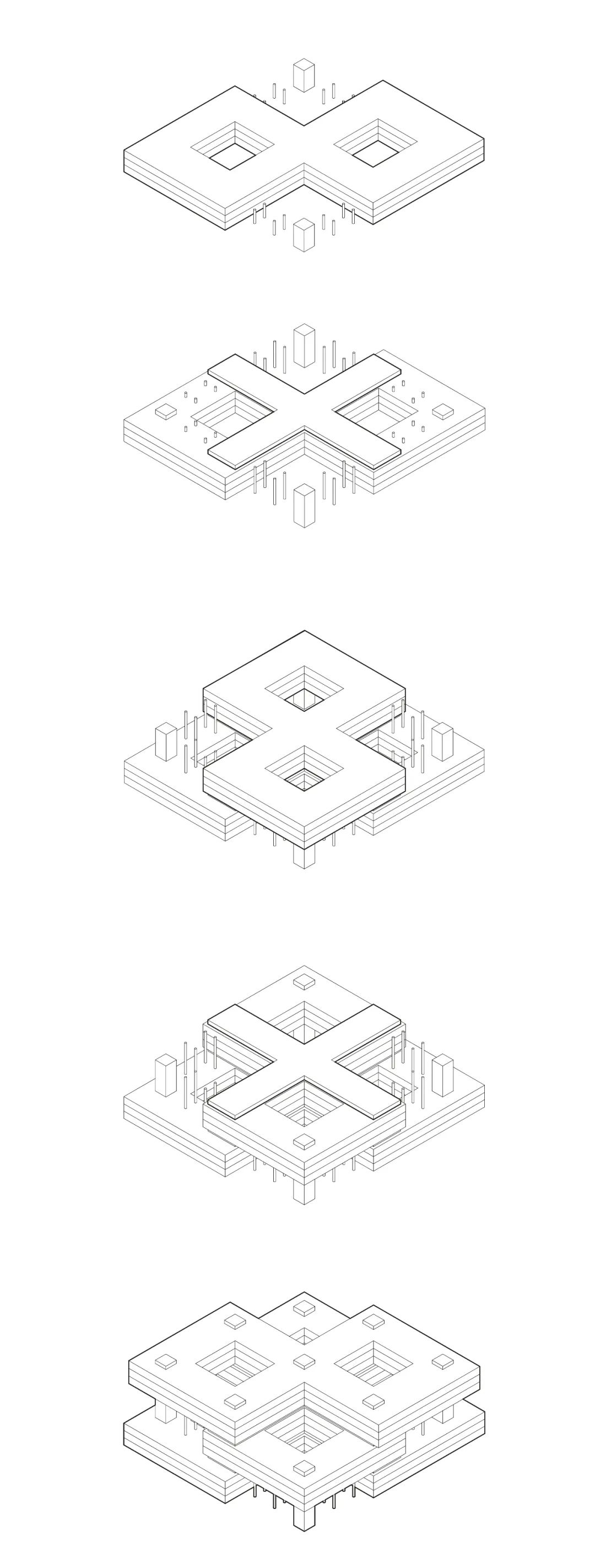
建筑体型布局生成过程 © gmp Architekten
建筑内部和外部空间通过简单的几何原理相互交织,为沟通和交流提供了多样化的场所,并形成了类型丰富的办公环境。十一层高的建筑基本形式由三个体块构成,这三个体块平面上呈矩形8字,并相互扭转90度叠落。
Using a simple geometric principle, interlaced internal and external spaces are created that provide a diverse range of places for communication and exchange, as well as very varied worlds of work: the eleven-story building consists of three volumes that resemble a rectangular figure of eight, stacked and rotated by 90 degrees to each other.
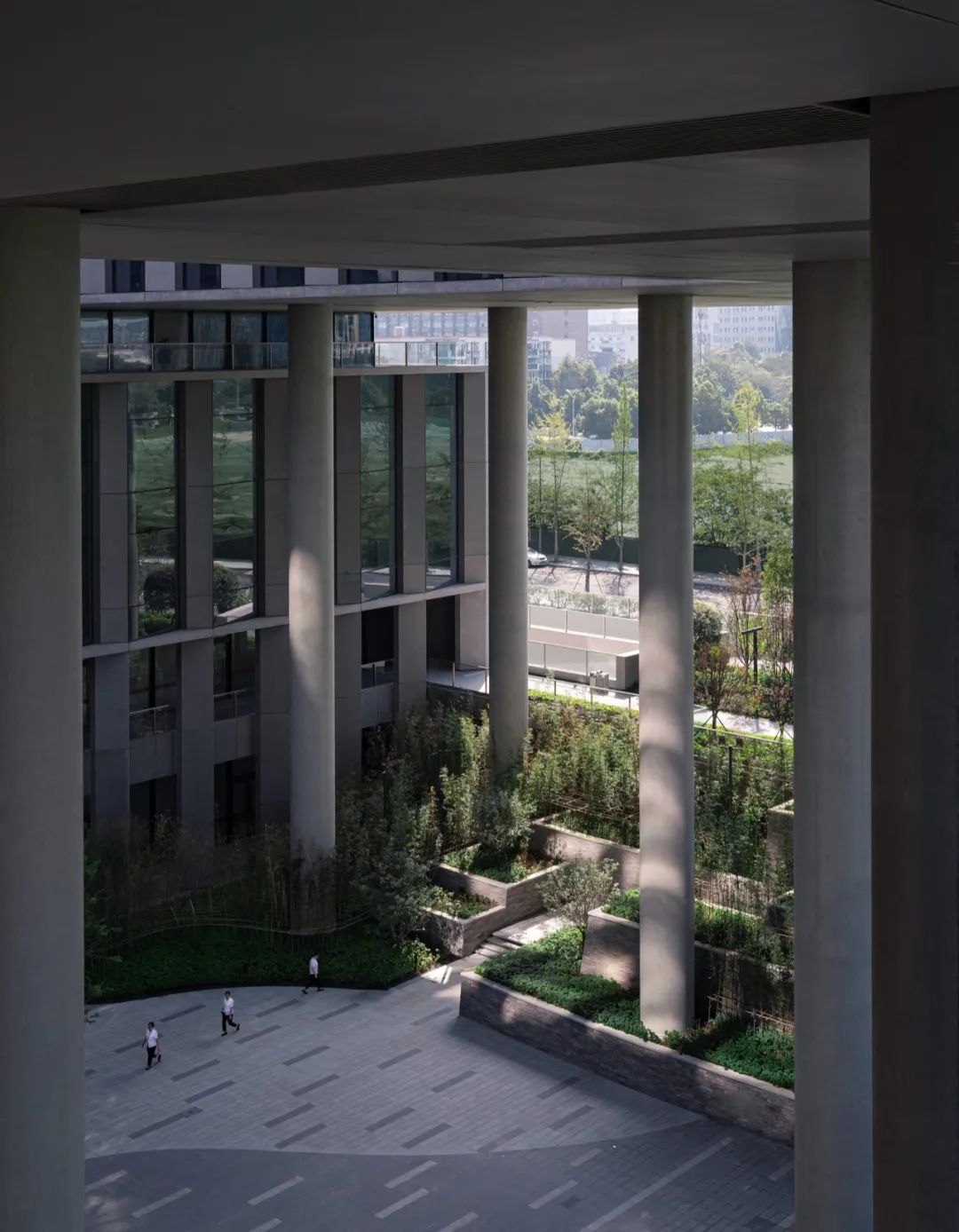
景观庭院 © Schran Images
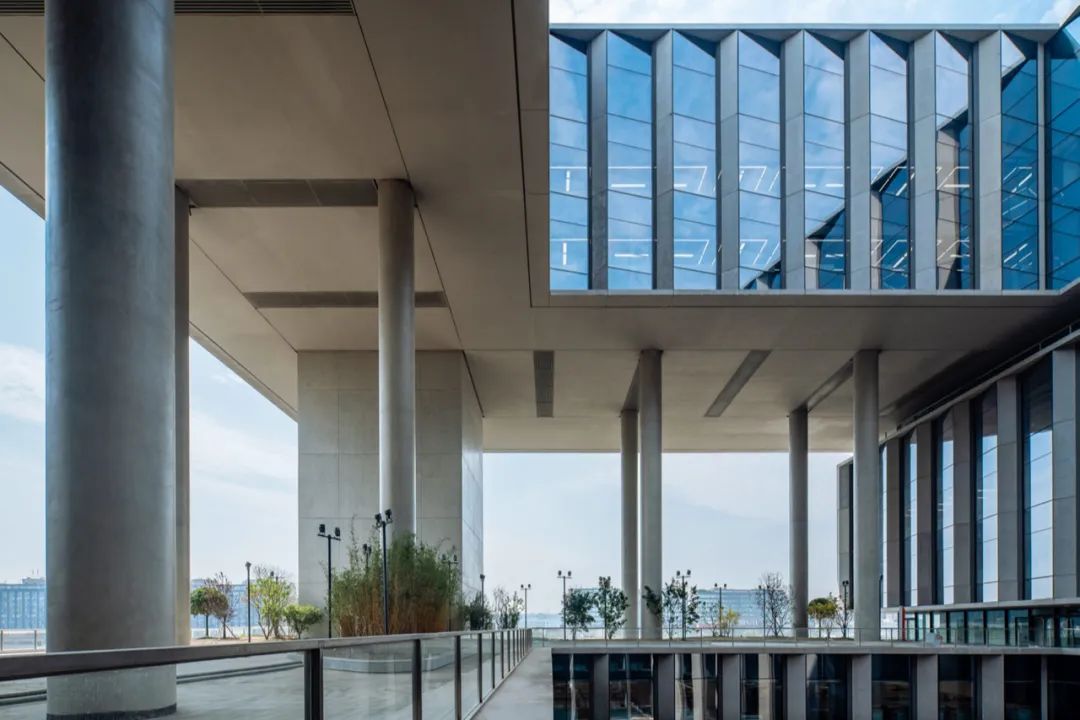
屋顶花园 © Lucepo Photography Huang Qinglong
通过这种布局方式,在雕塑般的建筑内生成了景观庭院和屋顶花园。在极高的建筑密集度以及限高60米的情况下,这一新建筑提供了可以灵活使用的办公空间,且所有办公区域都享有绿色景观。8字形平面还可以实现所有工作空间的自然采光。
This arrangement generates landscaped inner courtyards and roof gardens within the sculptural building ensemble. The new building was subject to a maximum height of 60 meters and, with its high density, offers flexibly usable office spaces, all with direct access to green areas. The figure-of-eight footprint layouts also make it possible to provide natural lighting to all workplaces.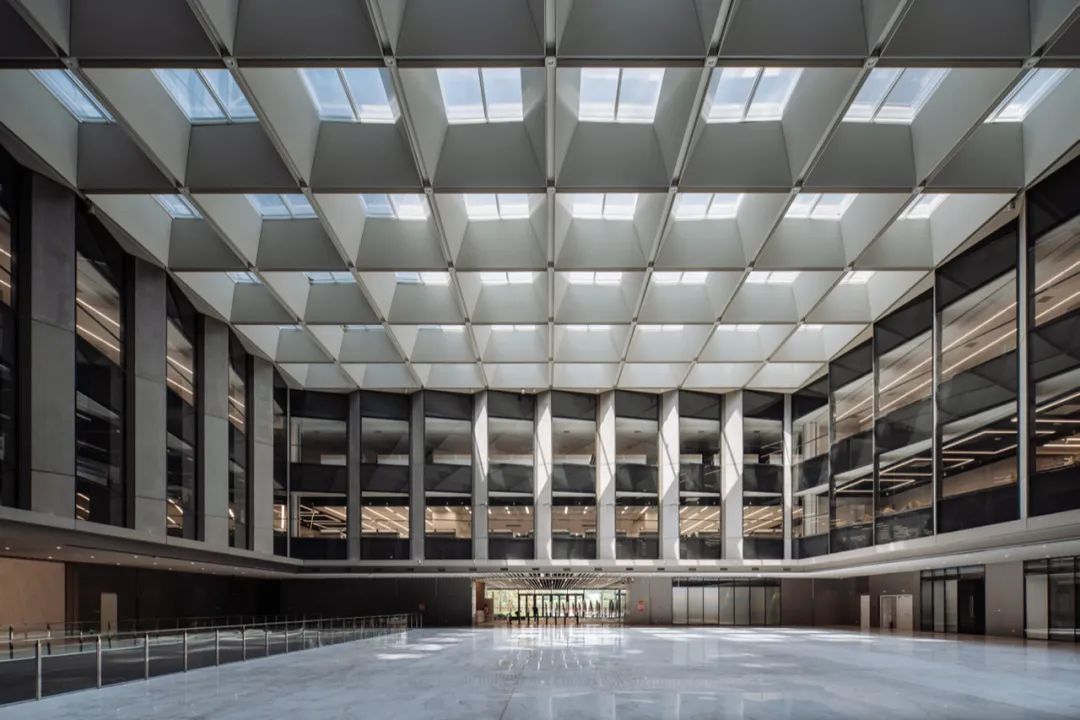 室内采光中庭 © Lucepo Photography Huang Qinglong
室内采光中庭 © Lucepo Photography Huang Qinglong
九个坚实的建筑垂直交通核心筒构成了建筑的主要支承结构,在约12500平方米的楼层面积中可自由进行空间划分,创造了最大的灵活性。首层设有报告厅和展厅等代表性公共空间。此外,五层和九层还设有员工共享休息空间等其他公共功能,这也是得益于这两层设置的大面积屋顶花园。
The major part of the structural load is carried by the nine solid building cores used for vertical circulation, thereby allowing maximum flexibility for the subdivision of the approx. 12,500 m2 of each floor. In addition to the representative public facilities on the first floor, such as an auditorium and an exhibition hall, further social functions are provided in the mezzanine areas of the 5th and 9th floors, which benefit from the extensive terraces at these levels.
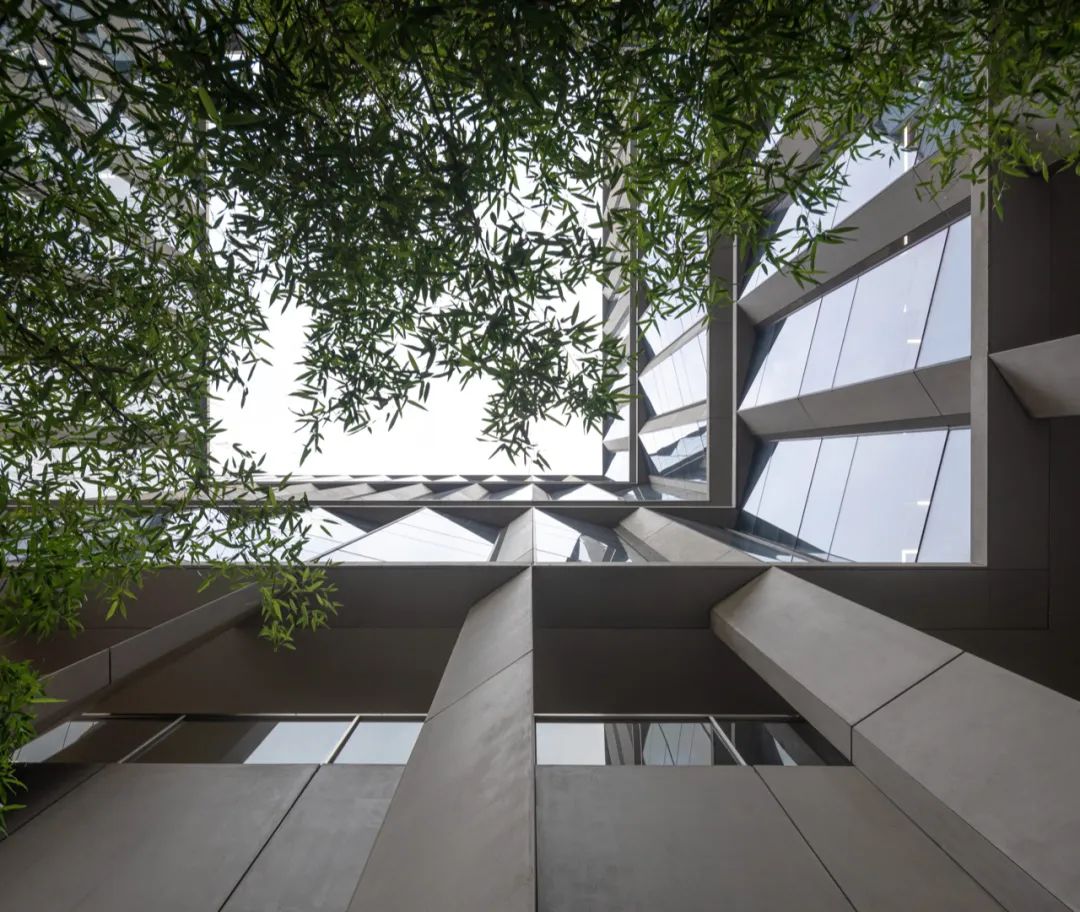
景观庭院 © Schran Images
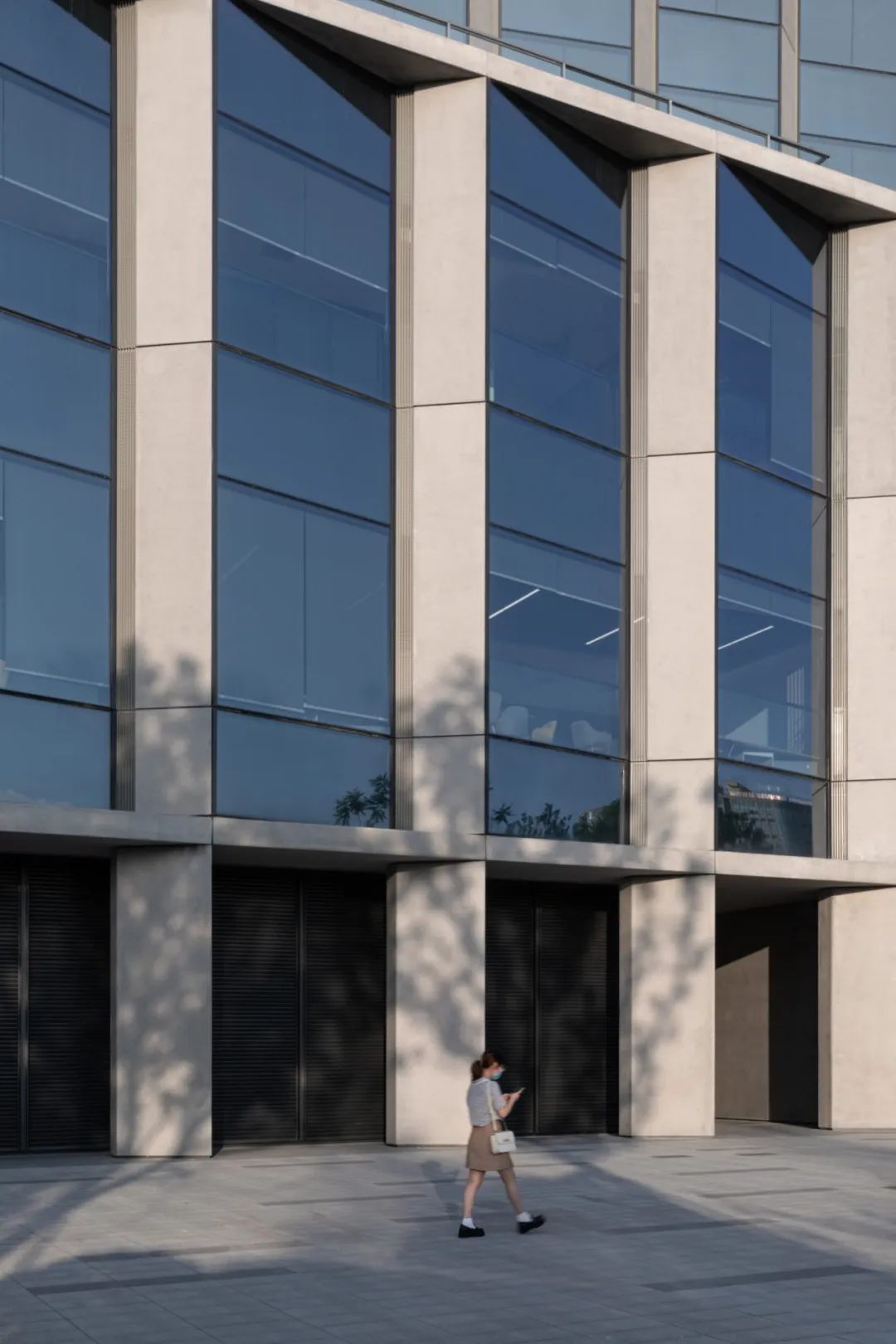 幕墙局部 © Schran Images
幕墙局部 © Schran Images
锯齿状折线立面强化了层叠体块的可读性:修长的竖向玻璃及玻璃纤维增强混凝土构成的幕墙单元内设有可独立开启的自然通风扇。幕墙单元每三层有一个转换。根据观者的位置和视角不同,形成了或通透或封闭的建筑表面的有趣拼图,与层叠的建筑体量一起打造了独具特色的城市地标。
The facade with its sawtooth-type folds reinforces the readability of the three stacked volumes; every third story has alternating slender vertical glass and concrete elements with integrated individually openable ventilation casements. Depending on the viewing angle, the building is perceived as having a more transparent or a more closed envelope which, together with the stacked building volumes, creates a vivacious and unmistakable presence in the city environment.
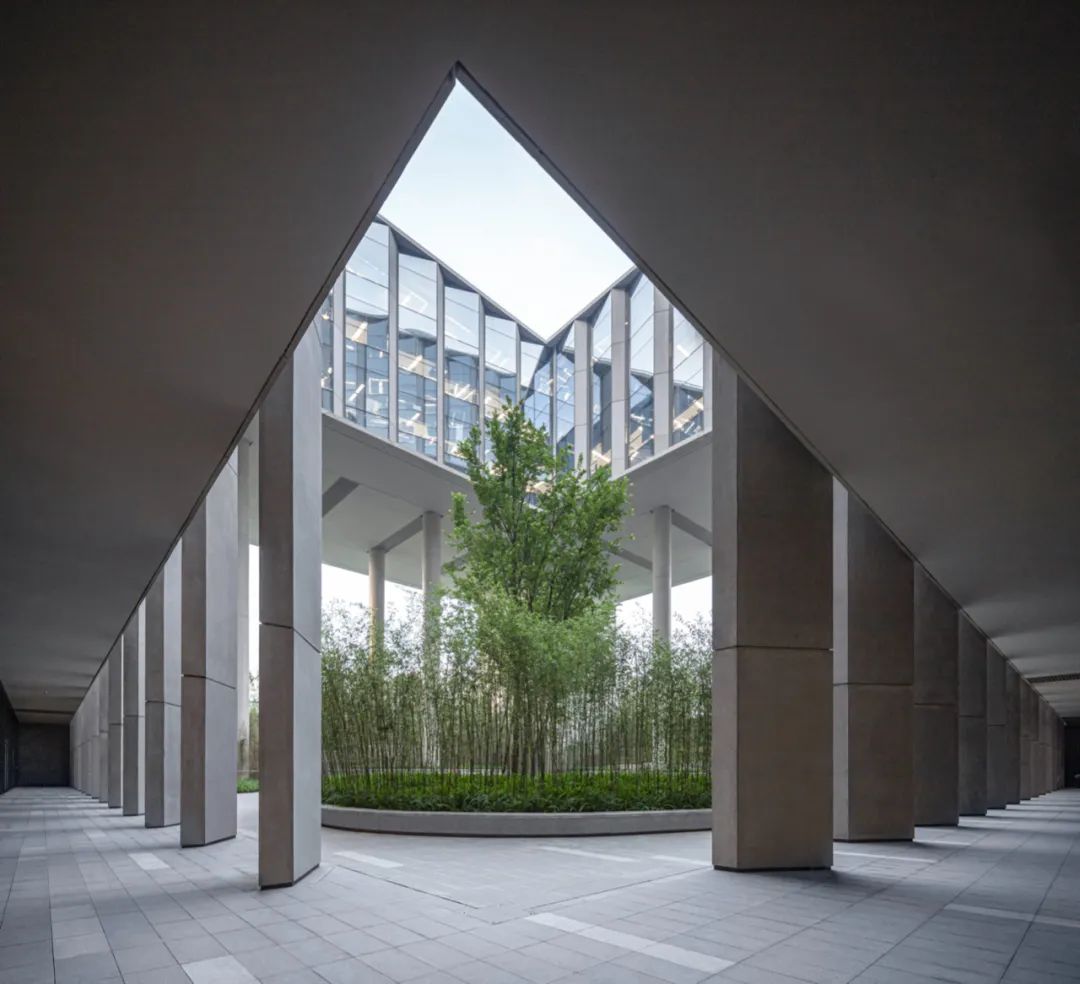
景观庭院 © Schran Images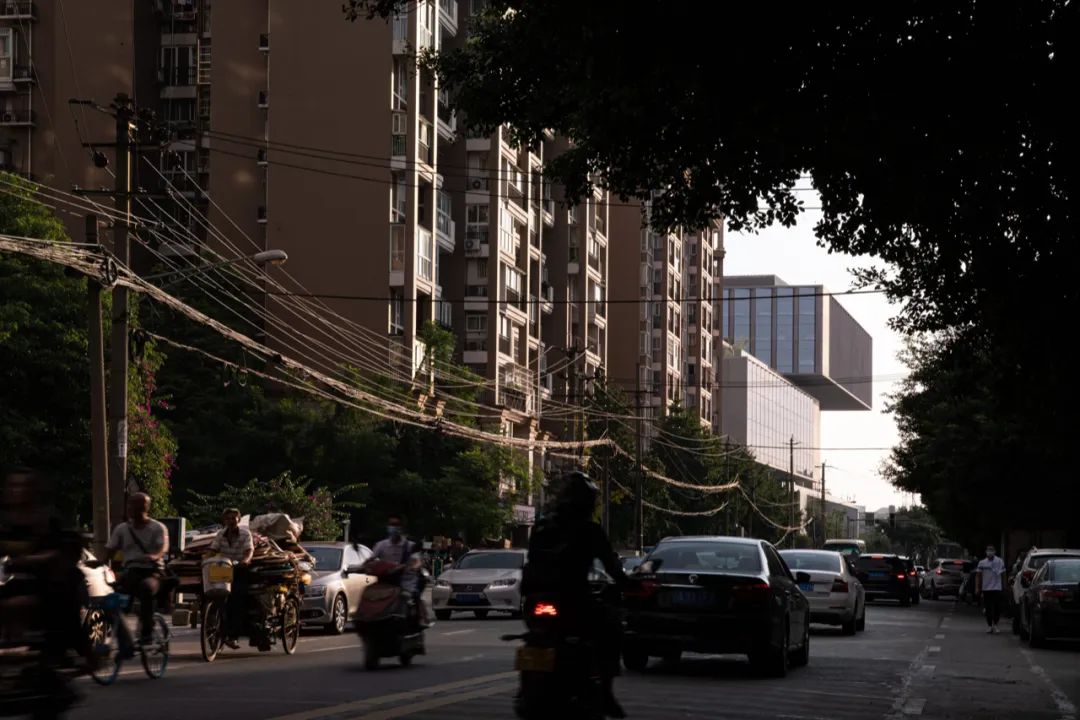 建筑街景 © Schran Images
建筑街景 © Schran Images
京东集团是领先的以供应链为基础的技术与服务企业,其西南总部大厦是gmp为中国知名网络科技企业及信息通信公司完成的又一作品。
With the new building for JD.com, one of the world’s largest online businesses, gmp has completed another project for a leading online and ICT corporation in China.
设计竞赛:2016年,一等奖
设计:曼哈德·冯·格康和施特凡·胥茨以及尼古拉斯·博兰克
项目负责人:李民
中国项目管理:吴镝,林巍,王征
竞赛阶段设计团队:Jan Peter Deml, Johannes Erdmann, Charles Howard, George Liang,刘亦芳,Thomas Muncke,杨扬,Thilo Zehme,Özgür Isan
实施阶段设计团队:Daniele Busi,Rosaria de Canditiis,Johannes Erdmann,Maria Ferreira,Felix Kastner,Andrés Stohlmann,Ho-Jin Wi,姚奕,杨扬,张旭
结构设计:sbp 施莱希工程设计咨询有限公司
中方合作设计:中国建筑科学研究院
业主:成都京东世纪贸易有限公司
建筑面积:约25.5万平方米
Competition 2016, first prize
Design Meinhard von Gerkan and Stephan Schütz with Nicolas Pomränke
Project Lead Li Min
Project Management in China Wu Di, Lin Wei, Wang Zheng
Competition Team Jan Peter Deml, Johannes Erdmann, Charles Howard, George Liang, Liu Yifang, Thomas Muncke, Yang Yang, Thilo Zehme, Özgür Isan
Detailed Design Team Daniele Busi, Rosaria de Canditiis, Johannes Erdmann, Maria Ferreira, Felix Kastner, Andrés Stohlmann, Ho-Jin Wi, Yao Yi, Yang Yang, Zhang Xu
Structural Engineering schlaich bergermann partner
Partner Practice in China China Academy of Building Research
Client JD Logistics Real Estate Division
GFA 255,136 m²