
DesignRe-explore设计再探索
源于英国伦敦DESIGNREEXPLORE传媒旗下创意设计频道。
多年来已整合与合作逾千家媒体合作伙伴,形成了以设计、房产家居、新闻资讯、文化艺术等为核心的媒体发布矩阵。

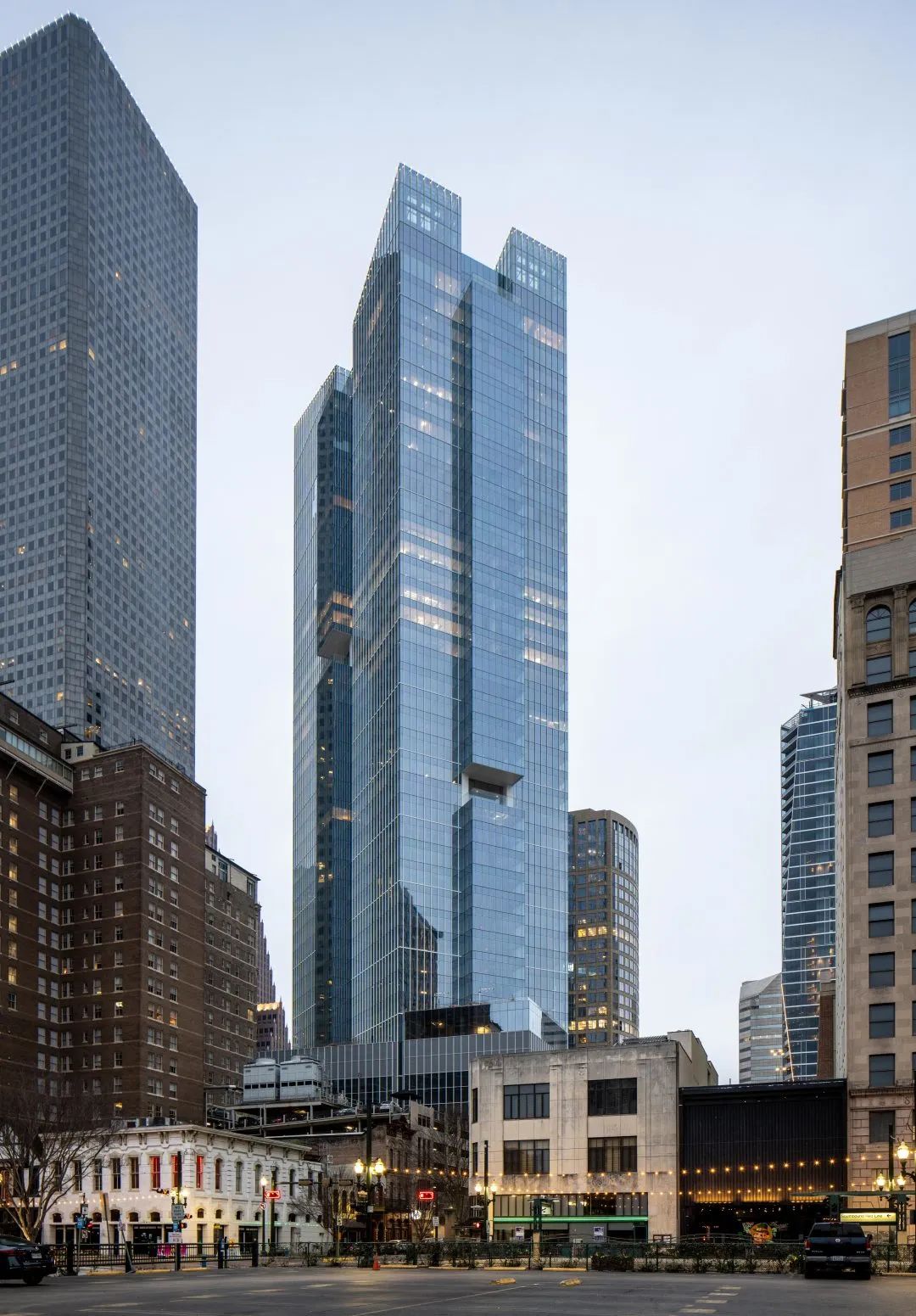
位于休斯顿市中心的德克萨斯大厦 © Jason O'Rear
德克萨斯大厦(Texas Tower)项目通过成功串联起艺术区、市集广场与布法罗河,重新唤醒了休斯顿市中心的活力。
Texas Tower will catalyze a reinvigorated Downtown Houston neighborhood through connections to the Arts District, Market Square, and the Buffalo Bayou.
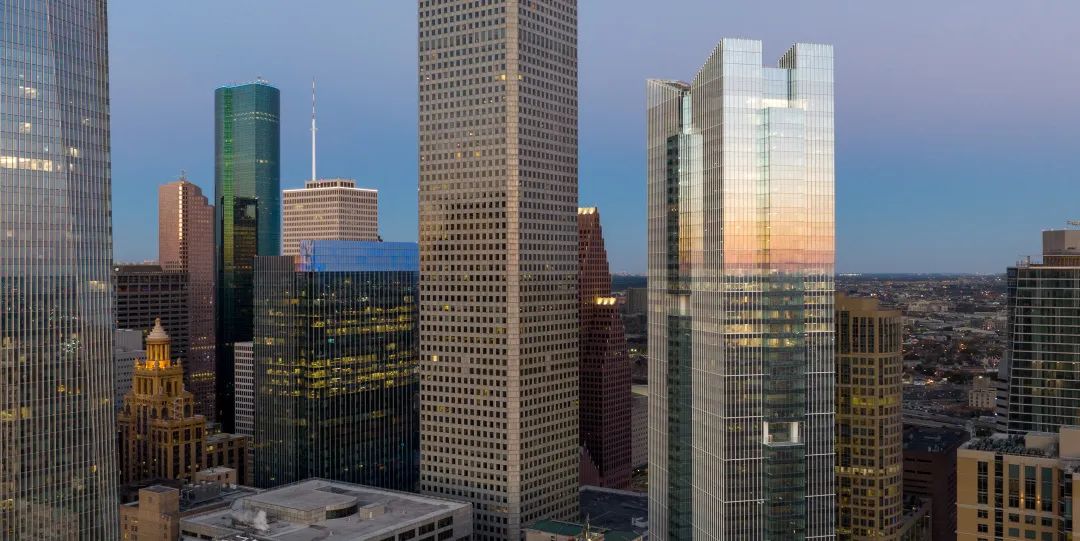
德克萨斯大厦 © Jason O'Rear
这座47层塔楼的设计以租户体验为核心,致力于在市中心打造一个服务于大众工作、生活、娱乐活动,同时能够激发活力、赋能创新的空间环境。
This forty-seven-story tower is designed specifically with the tenant experience in mind to create an energizing and creative environment for a live, work, play lifestyle in the heart of downtown.
以此为目标,德克萨斯大厦整体设计呈对角线布局,作为休斯顿市与众不同的城市风貌,为其天际线添上了浓墨重彩的一笔。
Texas Tower is positioned diagonally on its site to achieve its goals, creating a powerful and distinct civic presence on the Houston skyline.
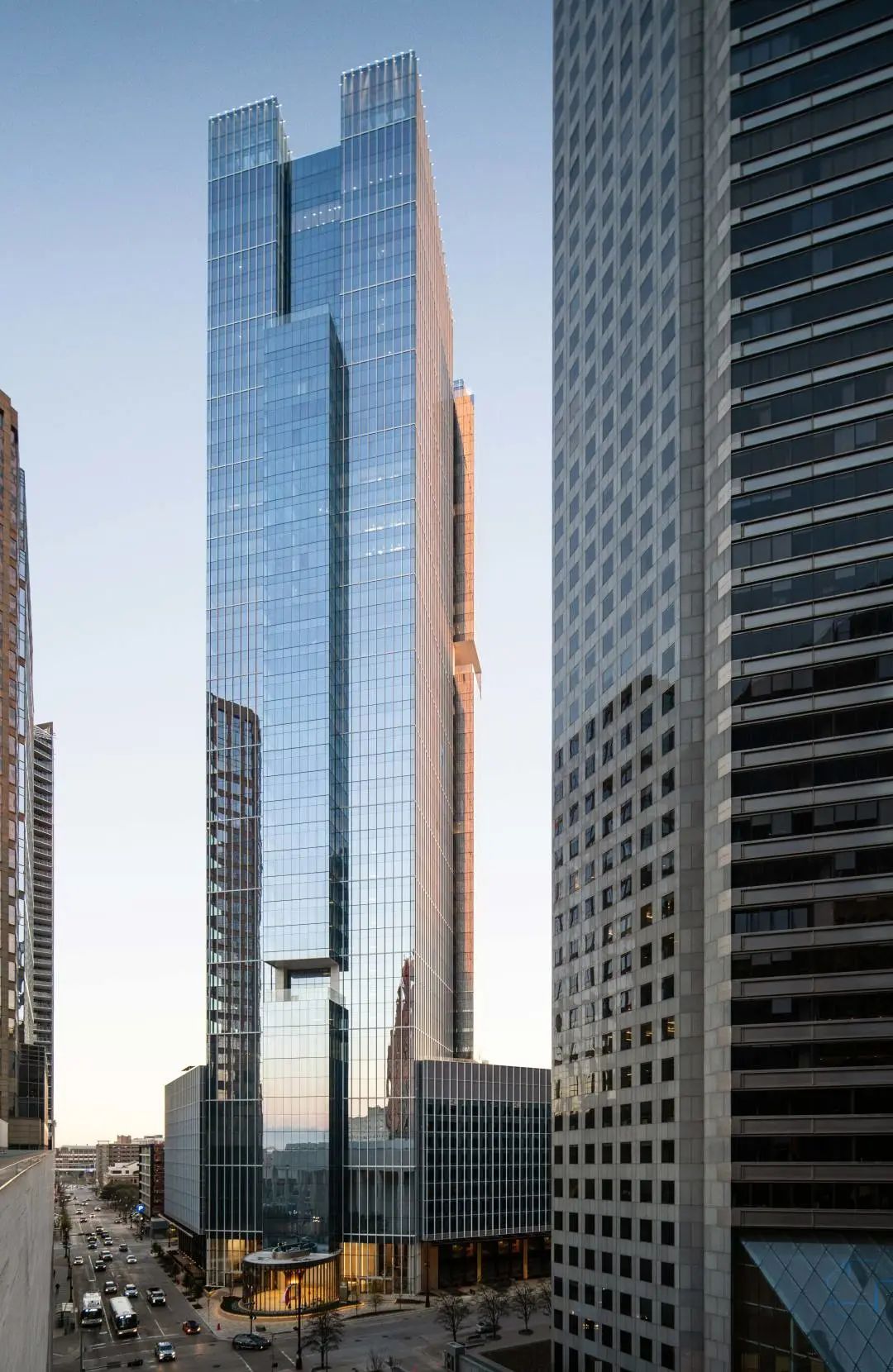
对角线布局的塔楼 © Jason O'Rear
特别的朝向设计使塔楼能够以更加开放的姿态融入周边社区,并结合三个葱郁的大型屋顶花园,最大化租户的户外空间,提供舒适开敞的社交场所。同时,一楼大厅与配套商业空间直接连通,延伸了办公空间的活力版图。
This orientation not only sets a welcoming gesture to the building’s surrounding neighborhood, but also maximizes tenant outdoor spaces with three large, lush rooftop gardens that provide open areas to socialize, while creating direct connections from the ground floor lobby to retail and amenity spaces that foster a vibrant extension of the workspace.
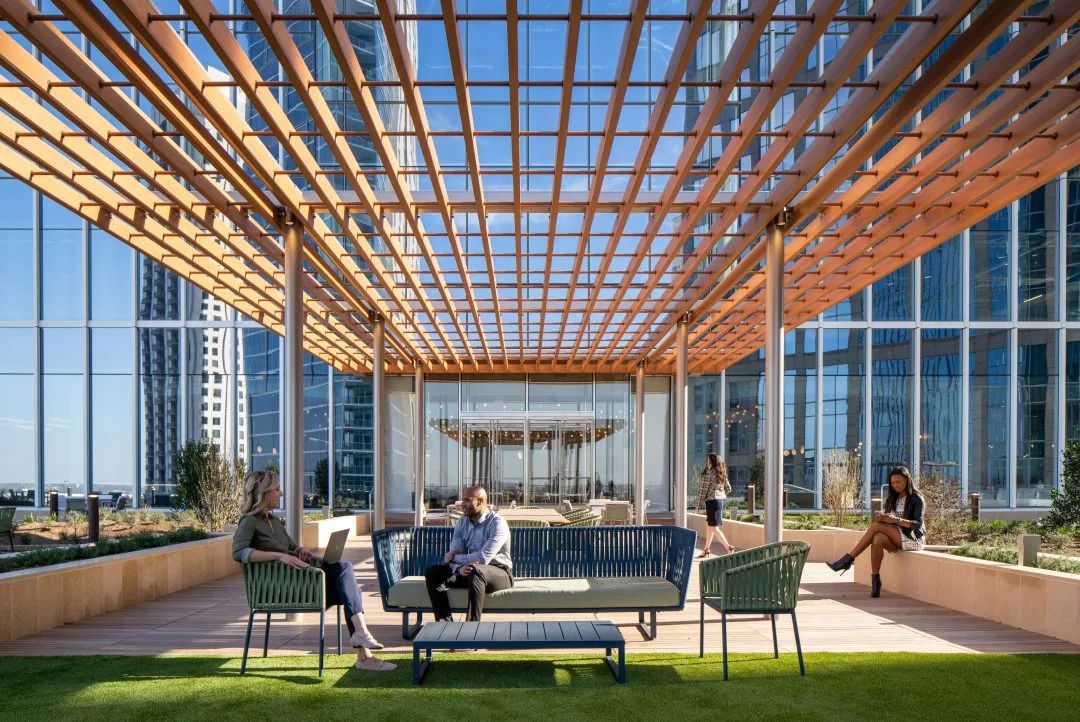
屋顶花园 © Jason O'Rear
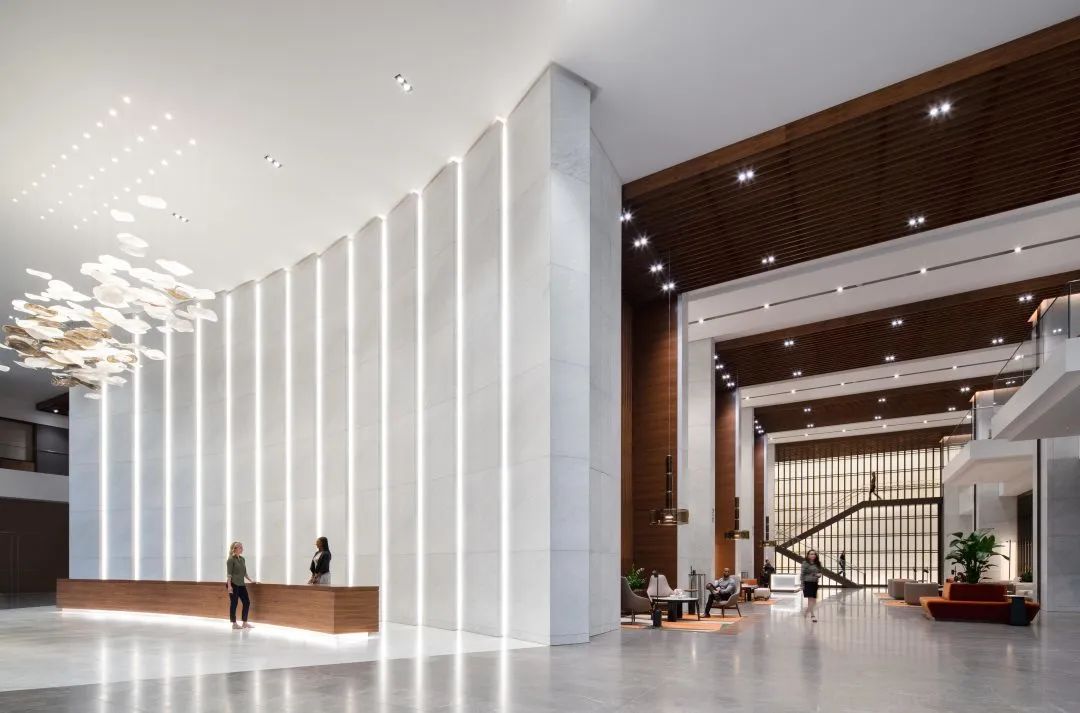
大厅与配套商业空间相连 © Jason O'Rear
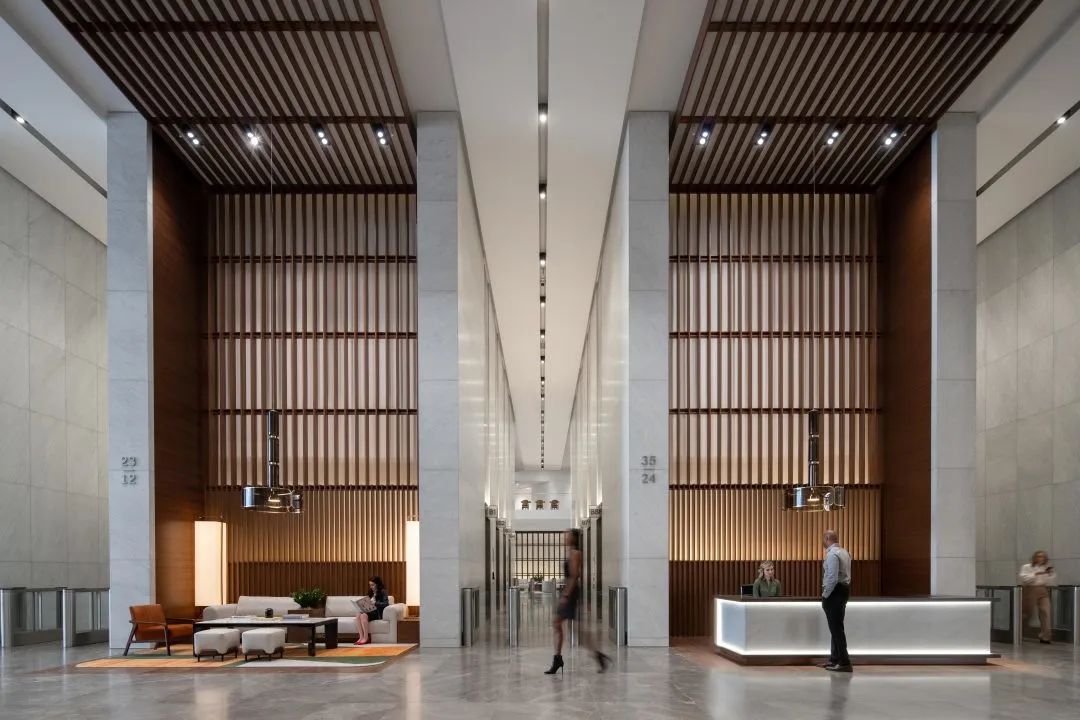
一楼大厅 © Jason O'Rear
大厅由此成为了各项活动的核心聚点,丰富多样的零售商店及社交配套空间于四周环绕,吸引租户及周边社区的访客驻足。
It also positions the lobby as a central hub of activity that it is completely enveloped by numerous retail and social amenities for both the tenants and the adjacent community.
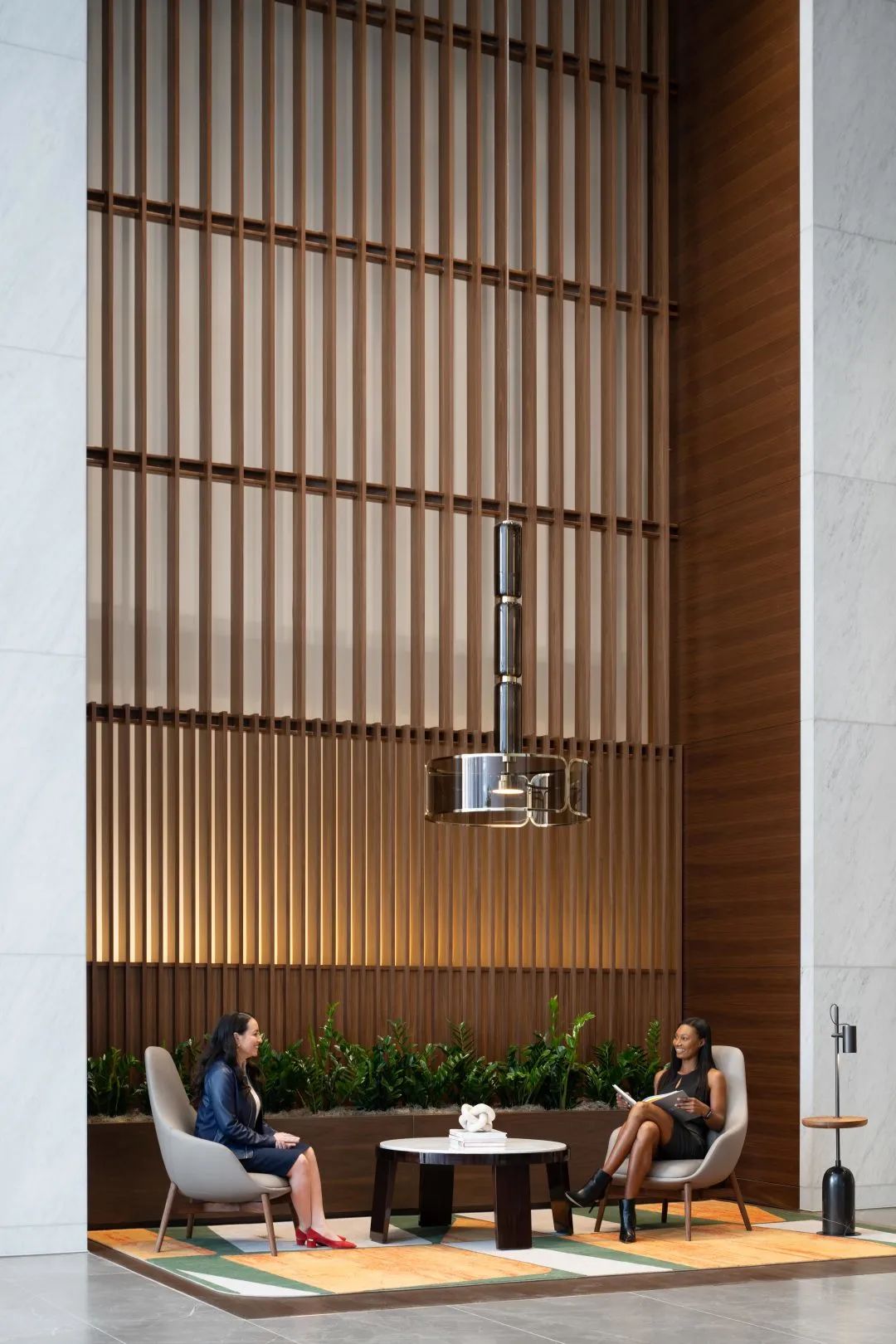
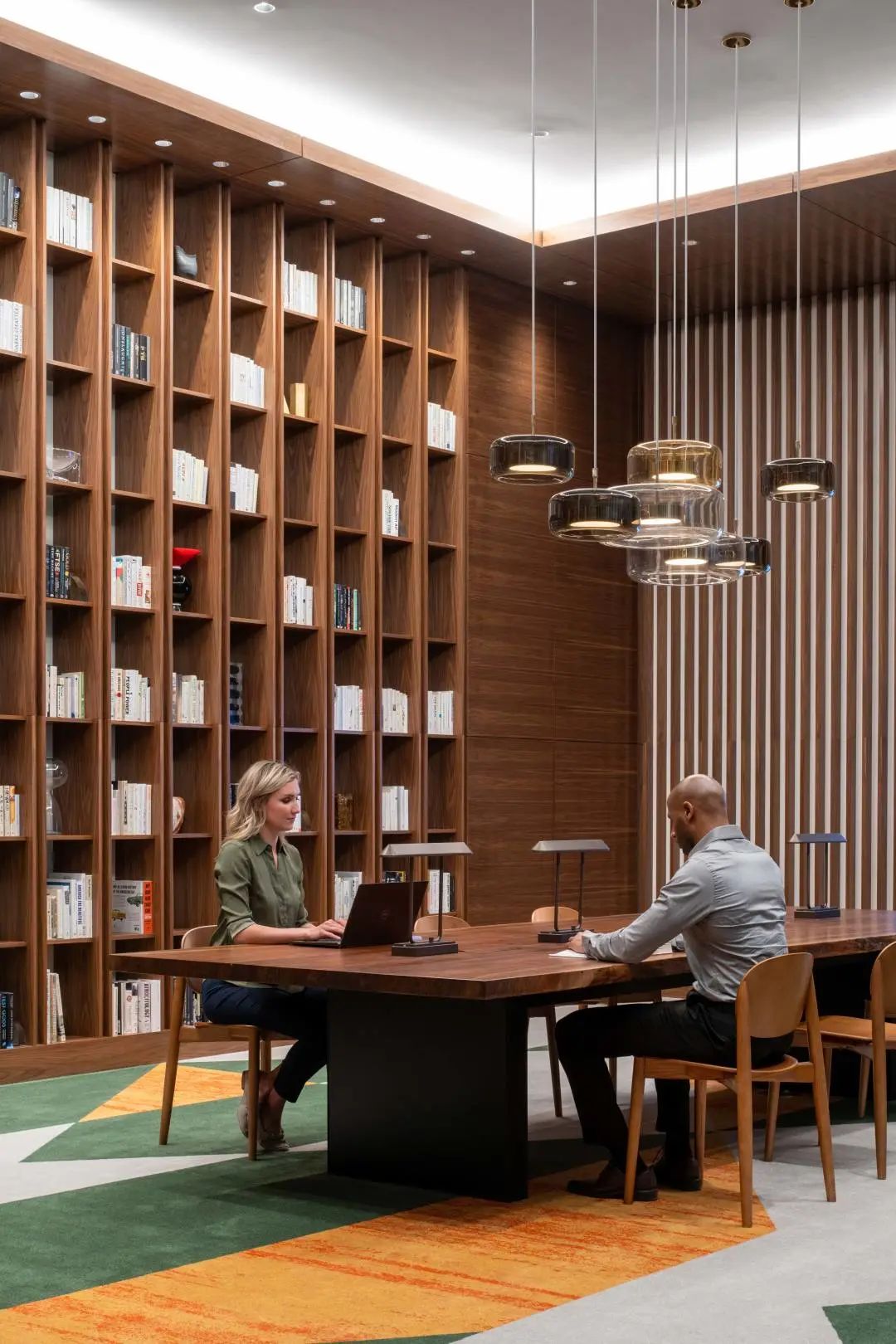
大厅社交空间 © Jason O'Rear
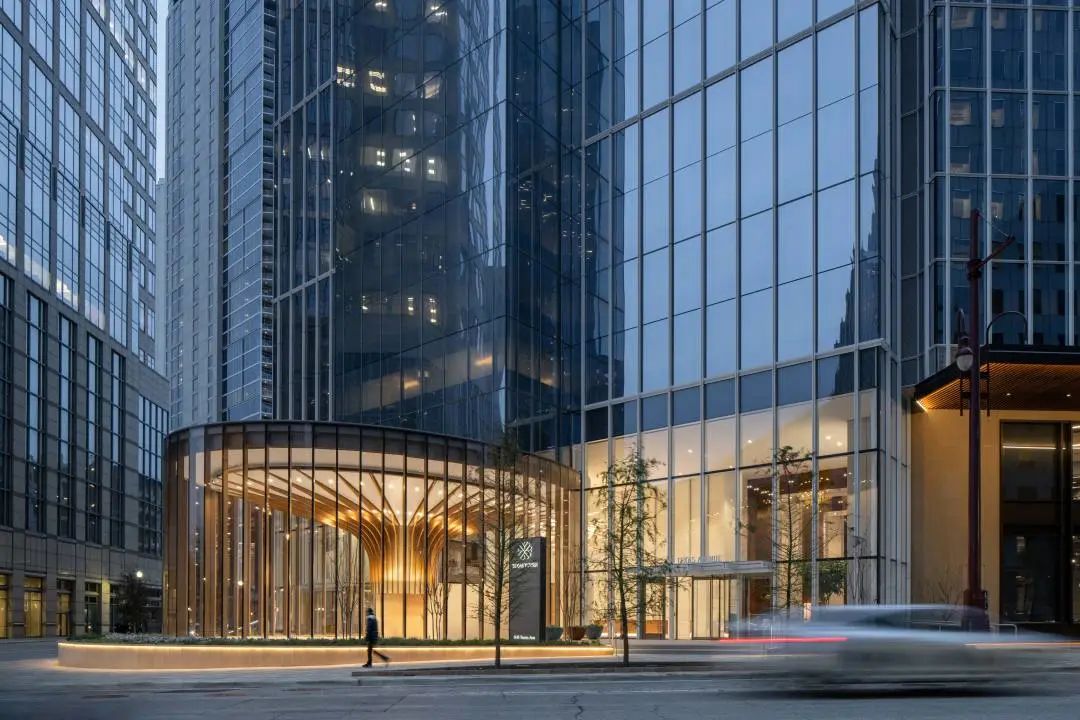
造型独特的零售空间 © Jason O'Rear
塔楼鲜明有力的造型之下是由内至外一贯的设计语言。大厦采用高效的矩形平面布置方式,并于塔楼的突出结构处精心打造了超大落地观景窗。
The tower’s striking silhouette was designed completely from the inside-out. A highly efficient rectangular floor plate was carefully enhanced with large projecting bays.
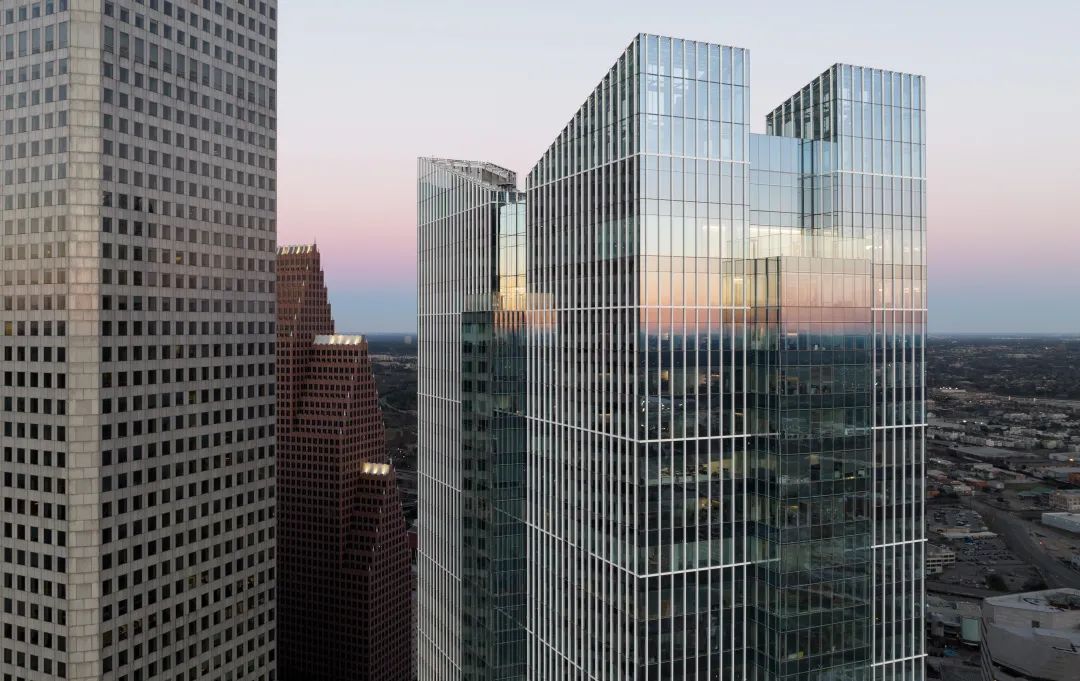
鲜明的塔楼造型 © Jason O'Rear
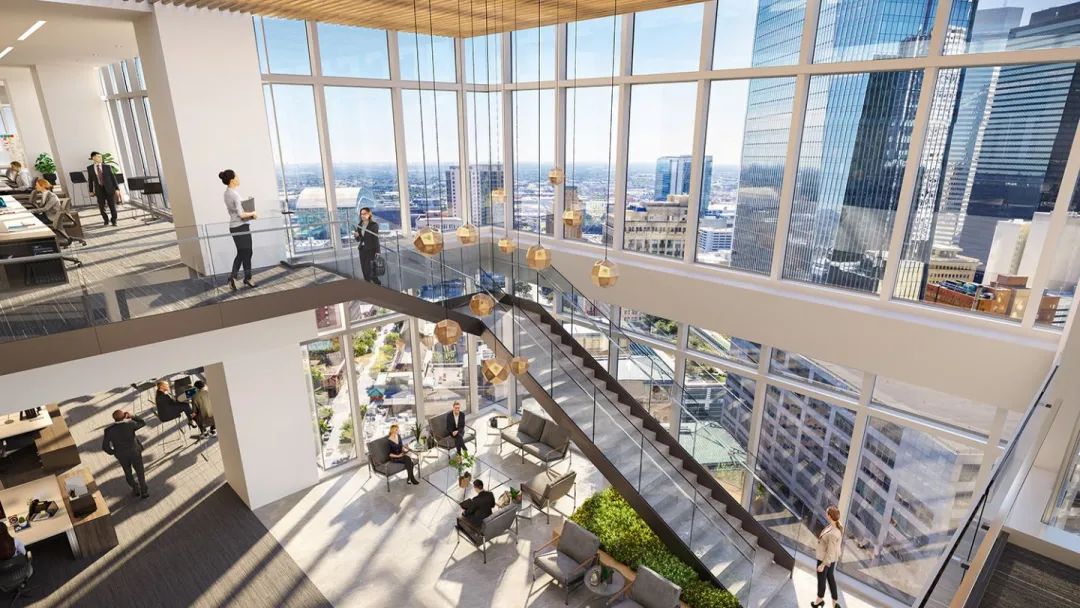
超大落地观景窗 © Steelblue
这些元素都极大程度地提升了室内布局的可能性,以满足租户需求。无论是设置迎宾空间、社交聚点,或是通过连通竖向空间强化社区感的处理手法,都不会限制未来室内布局更新改造的其它可能。
These elements maximize the ability for tenants to create a variety of dramatic interior layouts, be it arrivals, social hubs, or a sense of community through vertical connectivity, all without inhibiting the need for future updates to interior layout.
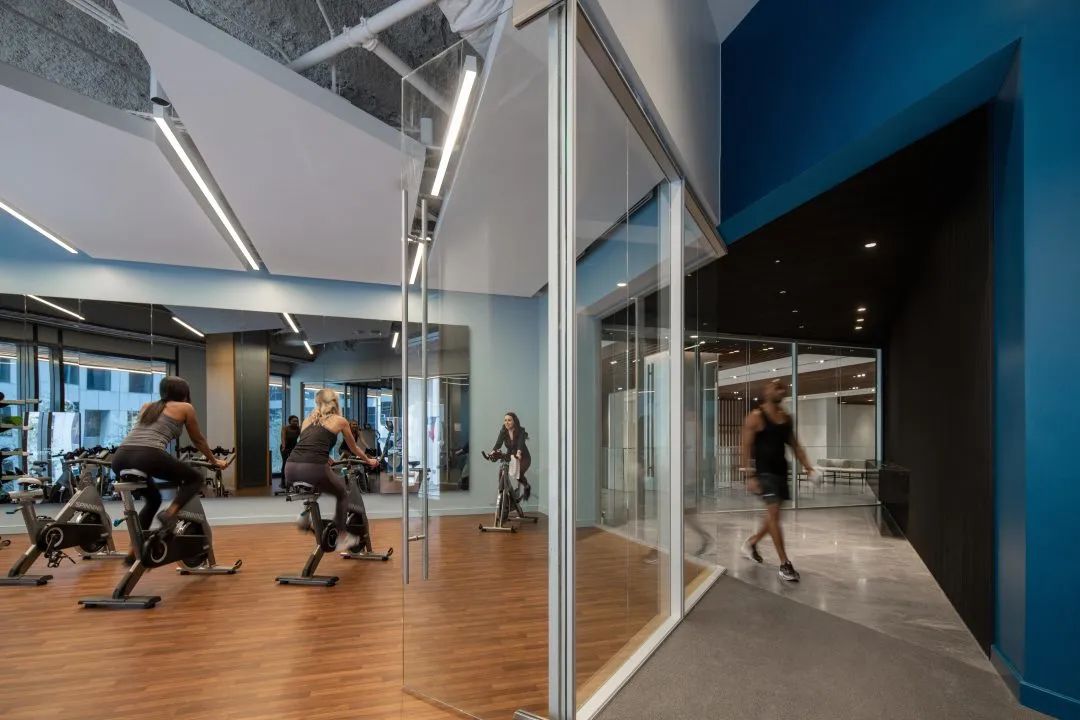
多功能的室内布局 © Jason O'Rear
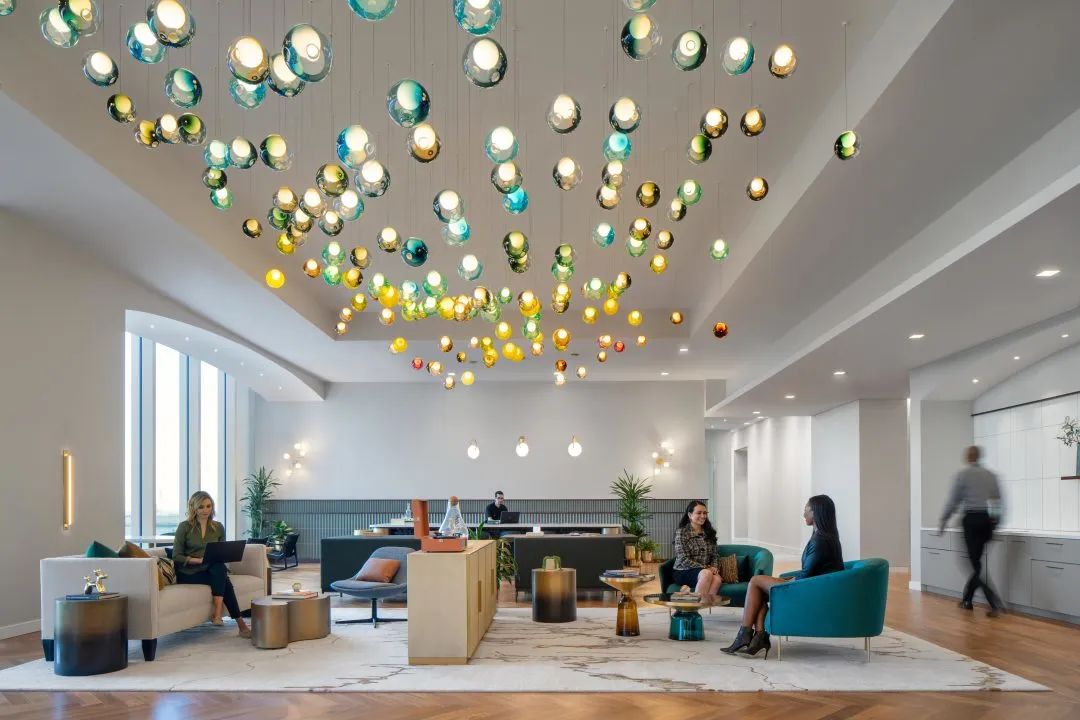
多功能的室内布局 © Jason O'Rear
户外露台设置于大厦突出的建筑体块之上,让人们即使身居高层也能接触自然,同时也成为办公空间之外的一处振奋人心、富有生机的聚集空间。
Outdoor terraces are included in these projecting bays, bringing access to a natural environment even on upper levels of the tower, offering an uplifting extension of the workplace and an organic gathering space.
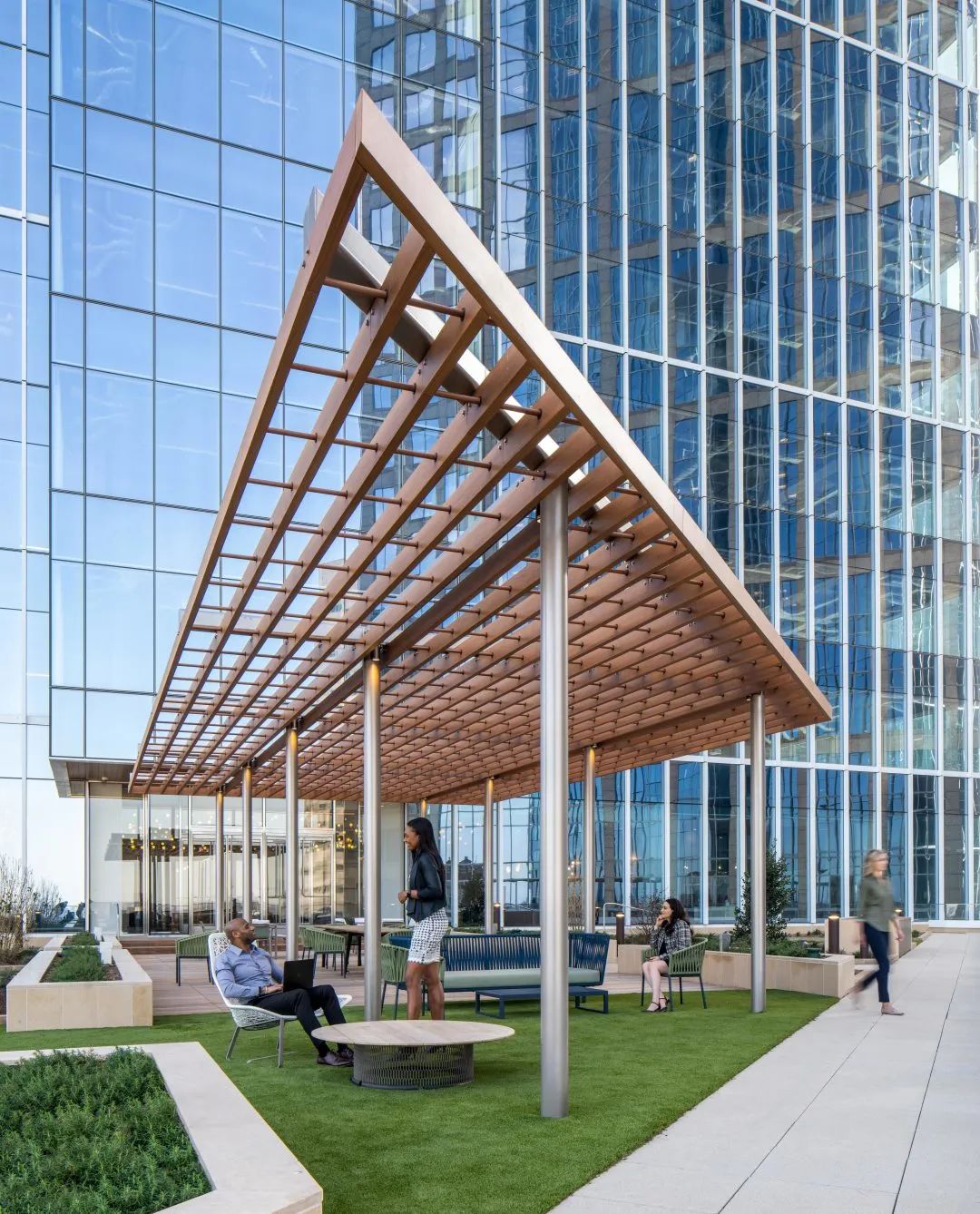
户外露台 © Jason O'Rear
项目遵循最高等级的可持续与健康设计标准,获得了LEED铂金级、WiredScore与美国健康建筑标准认证。
Leading with the highest sustainability and wellness measures, Texas Tower has met LEED Platinum, WiredScore and WELL Building Standards.
德克萨斯大厦满足休斯顿项目开发的最高标准,不仅创造了有利于租户身心健康的环境,并且将不断推动构建可持续发展的未来。
Built to the highest standards developed in Houston, Texas Tower creates a supportive environment for the health and wellbeing of tenants while contributing to a more sustainable future.

© Jason O'Rear
项目名称:德克萨斯大厦(Texas Tower)
项目地点:休斯顿,德克萨斯州,美国
项目完成时间:2022年
项目面积: 1,140,000平方英尺/ 106,000平方米
项目高度: 735 英尺 / 224米
项目团队:
Pelli Clarke & Partners (建筑设计)
Kendall Heaton (执行建筑师)
业主:Hines
工程设计:
Magnusson Klemencic Associates (结构工程师)
ME Engineers (MEP)
景观设计: Clark Condon Associates
顾问: Noresco (LEED管理和环境设计)
摄影师:Jason O’Rear
项目认证: LEED铂金级,美国健康建筑标准,WiredScored
获奖信息:
2022, Landmark Awards, Houston Business Journal