
DesignRe-explore设计再探索「www.indesignadd.com 」
— — 全球创意生态的灵感引擎
隶属于英国伦敦DESIGNREEXPLORE传媒集团,创立于2021年,凭借独特的全球创意资源网络,
为设计师、地产家居专业人士及文化创意从业者提供每日前沿的行业洞察与灵感库藏。
平台通过整合千家国际合作伙伴资源,构建了横跨设计全产业链的权威内容矩阵。
核心品牌:
▸ HEPER创意黑皮书「www.heperdesign.com 」:全球创意灵感库,发掘前沿设计趋势与跨学科创新实践。
▸ iawards邸赛设计竞赛中心「www.indesignadd.com/Match/List」:推动行业未来的国际竞赛平台,聚焦设计新锐力量。
以"再探索"为基因,持续赋能设计生态的对话、碰撞与进化。

indesignaddcom@foxmail.com
https://weibo.com/u/2530221873
 合作联系:136 6001 3049 / 奖项申报:159 8919 3049
合作联系:136 6001 3049 / 奖项申报:159 8919 3049
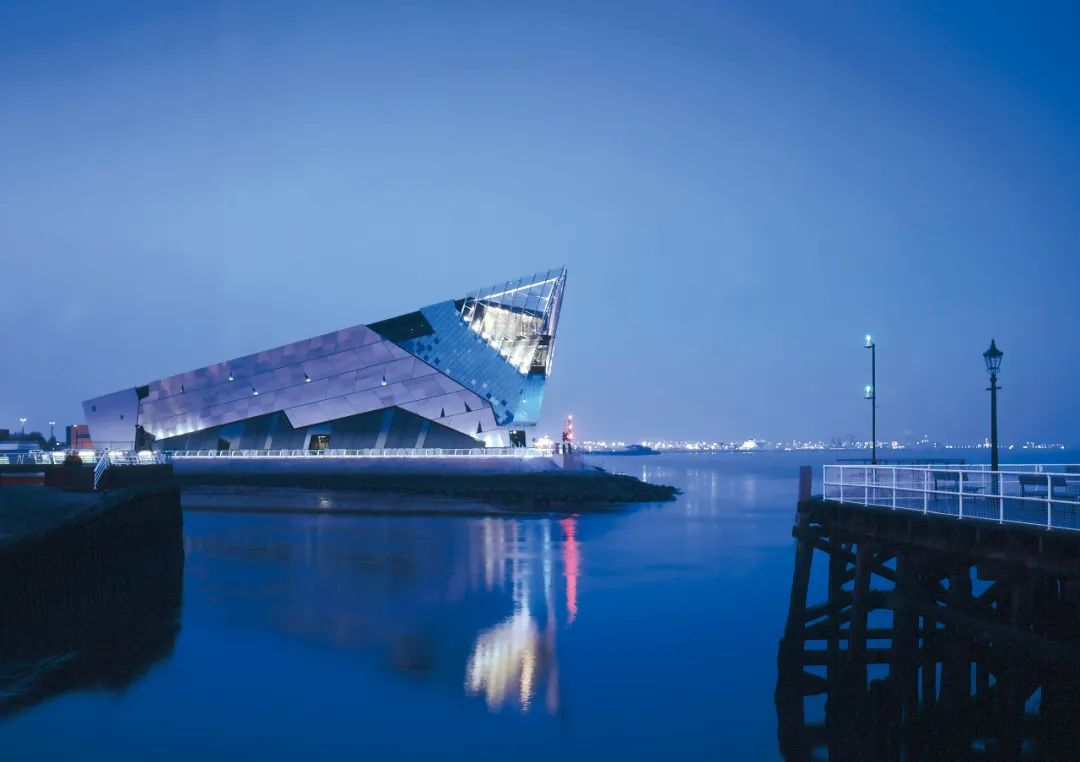
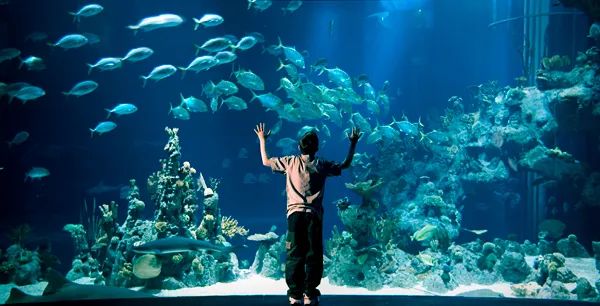
The Deep是世界上唯一的Submarium(潜艇水族馆),也是建筑史上以地标建筑成功激活整个城市复兴的代表案例之一,在2002年开业后仅14个月,The Deep就为赫尔这座人口规模25万的城市吸引了100万游客。2017年,赫尔市荣获英国文化之都。The Deep水族馆是当年庆典活动的中心场所,外墙亦作为投影面播放着赫尔城市历史的影片。它是英格兰东北部最著名的地标性建筑,堪称商业上最成功的千禧年项目之一,并被刊印在皇家邮政的邮票上。
Billed as the world’s only “Submarium”, The Deep is one of the representative cases in the history of architecture where the success of an iconic building has sparked the revival of an entire city. Within just 14 months after opening in 2002, The Deep has been an incredible success. It pulled in one million visitors to Hull, a city with a population of 250,000, which was chosen to be the UK City of Culture in 2017. The Deep was a focal point of celebrations during the same year, displaying a projection of Hull’s history on its external walls. The Deep is a landmark project in the North East of England, which is acknowledged as the most commercially successful Millennial Project and features itself on a Royal Mail stamp!
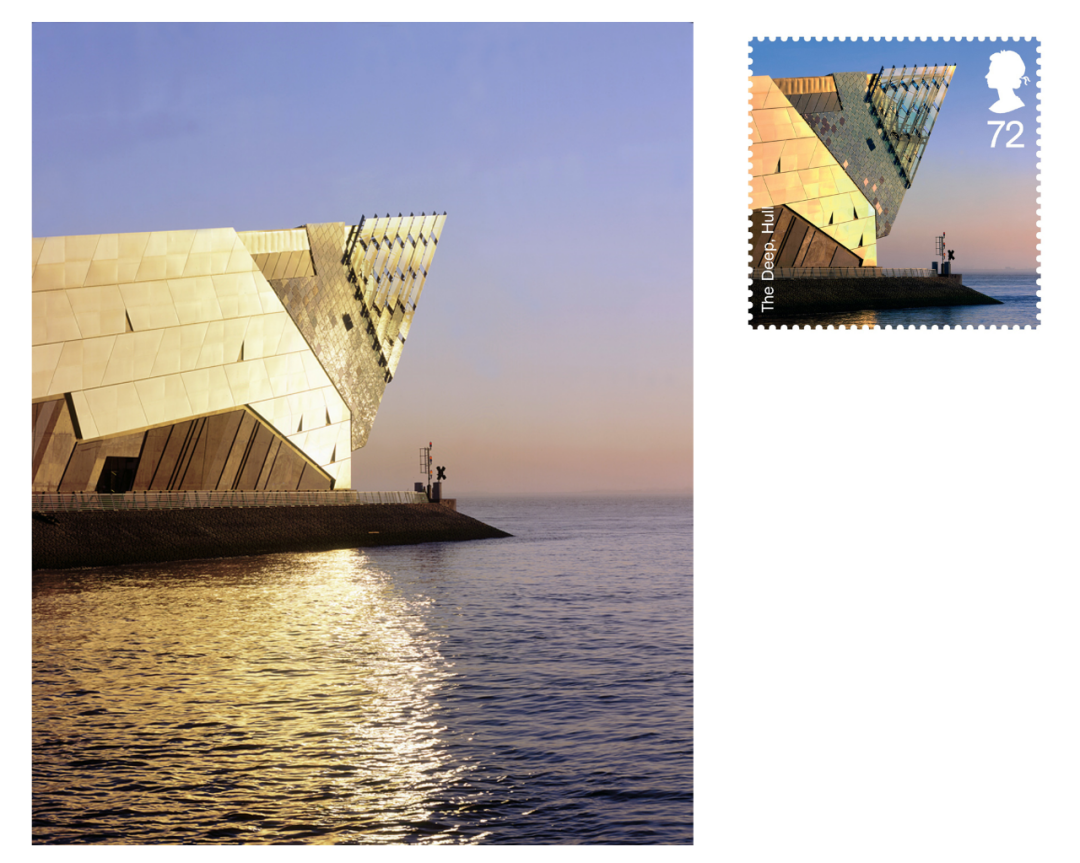 The Deep被刊印在皇家邮政的邮票上©Farrells
The Deep被刊印在皇家邮政的邮票上©Farrells
The Deep featured on a Royal Mail stamp©Farrells
地标建筑复兴城市活力
Landmark as part of the regeneration of Hull
位于东约克郡的赫尔曾是具有悠久工业历史和文化的贸易港口城市,至20世纪末已渐渐衰落。The Deep项目起源于赫尔市的城市文艺复兴计划,场地原是赫尔河 (River Hull) 与亨伯河口 (Humber Estuary) 汇流处三角地端头的2.45公顷废置工地。
Hull in East Yorkshire was once a trading port city with a long industrial history and culture that declined by the end of the 20th century. Located in an abandoned industrial area of 2.45 hectares at the confluence of the River Hull and the Humber Estuary, The Deep project started life as an urban renewal scheme.
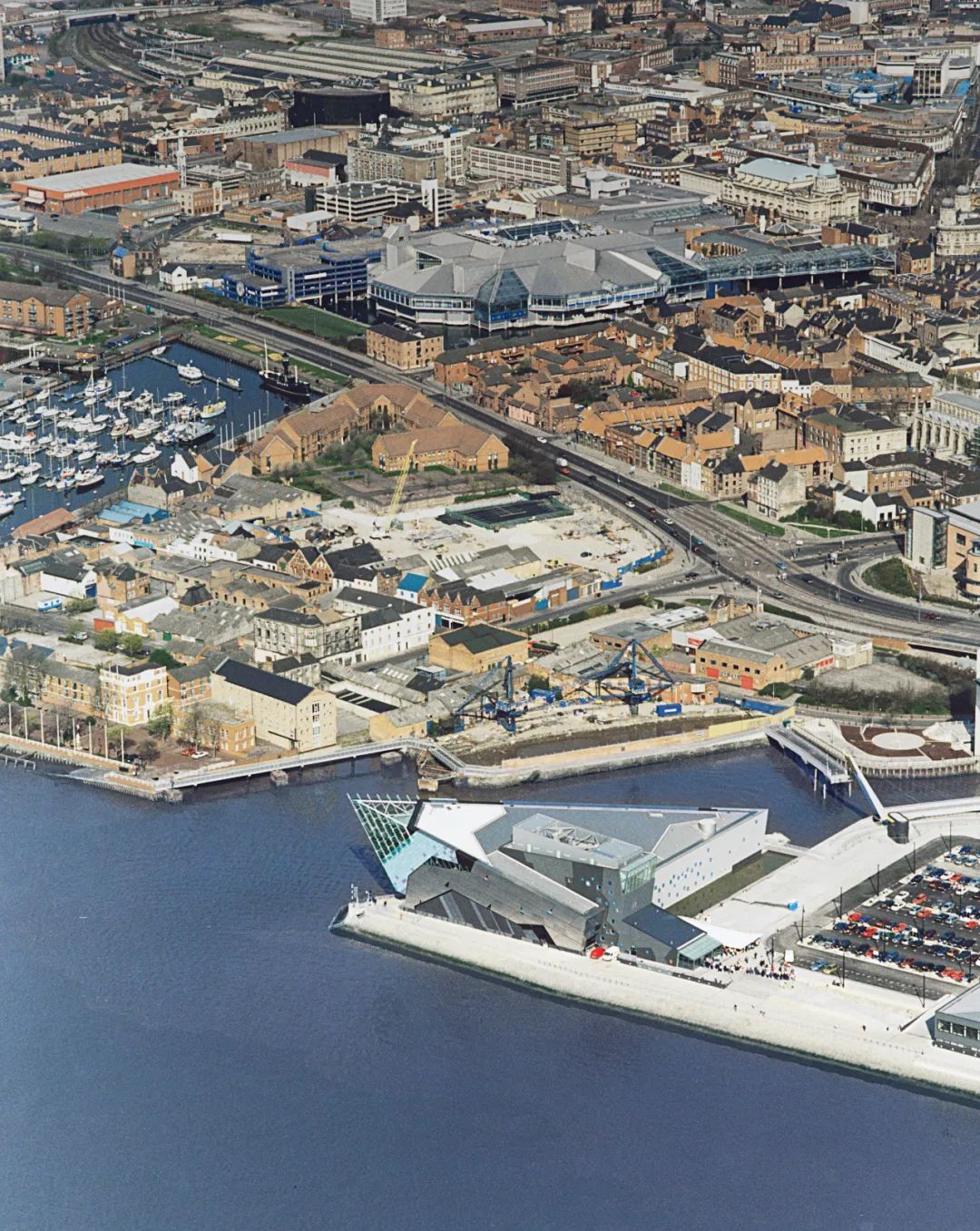
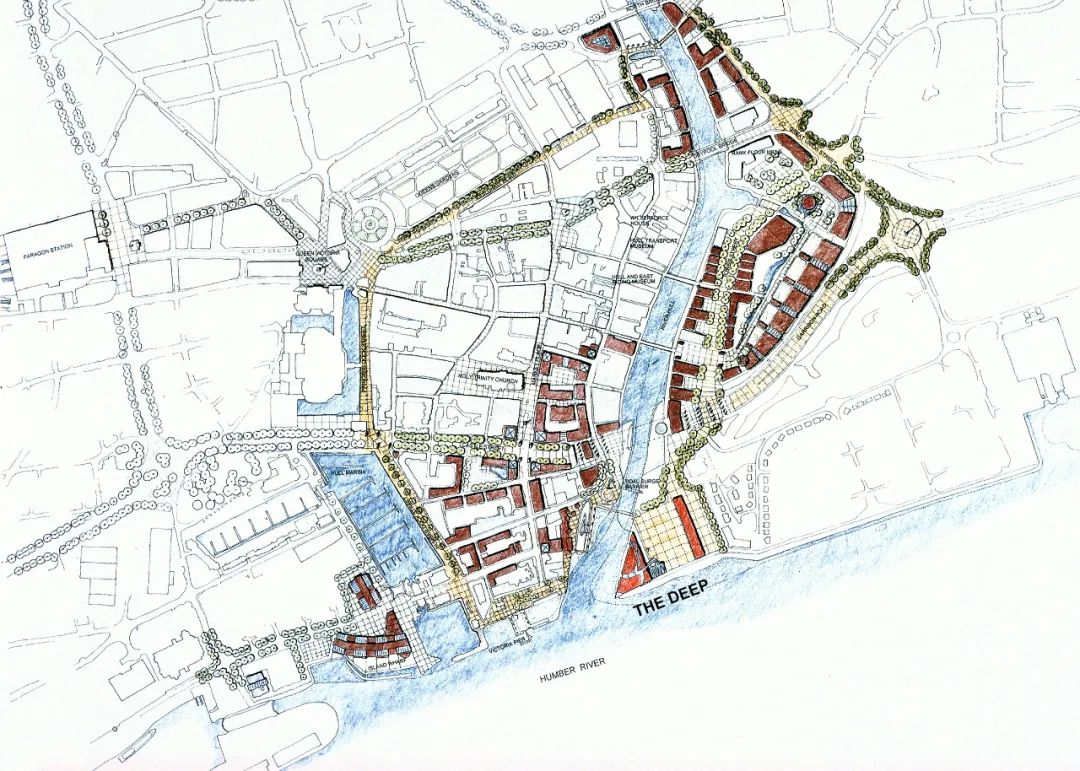
场地原是赫尔河与亨伯河口汇流处三角地端头©Farrells
The site at the confluence of the River Hull and the Humber Estuary©Farrells
作为城市复兴的重点项目,我们的愿景是通过在滨水地区塑造一个大胆与开创性的、引人瞩目的地标性建筑形象,从而带动并促进整个城市及地区的再生。
As the key project of Hull’s urban regeneration, our vision is to create a building with a bold, pioneering image on the waterfront to catalyse major regeneration throughout the city and its region.

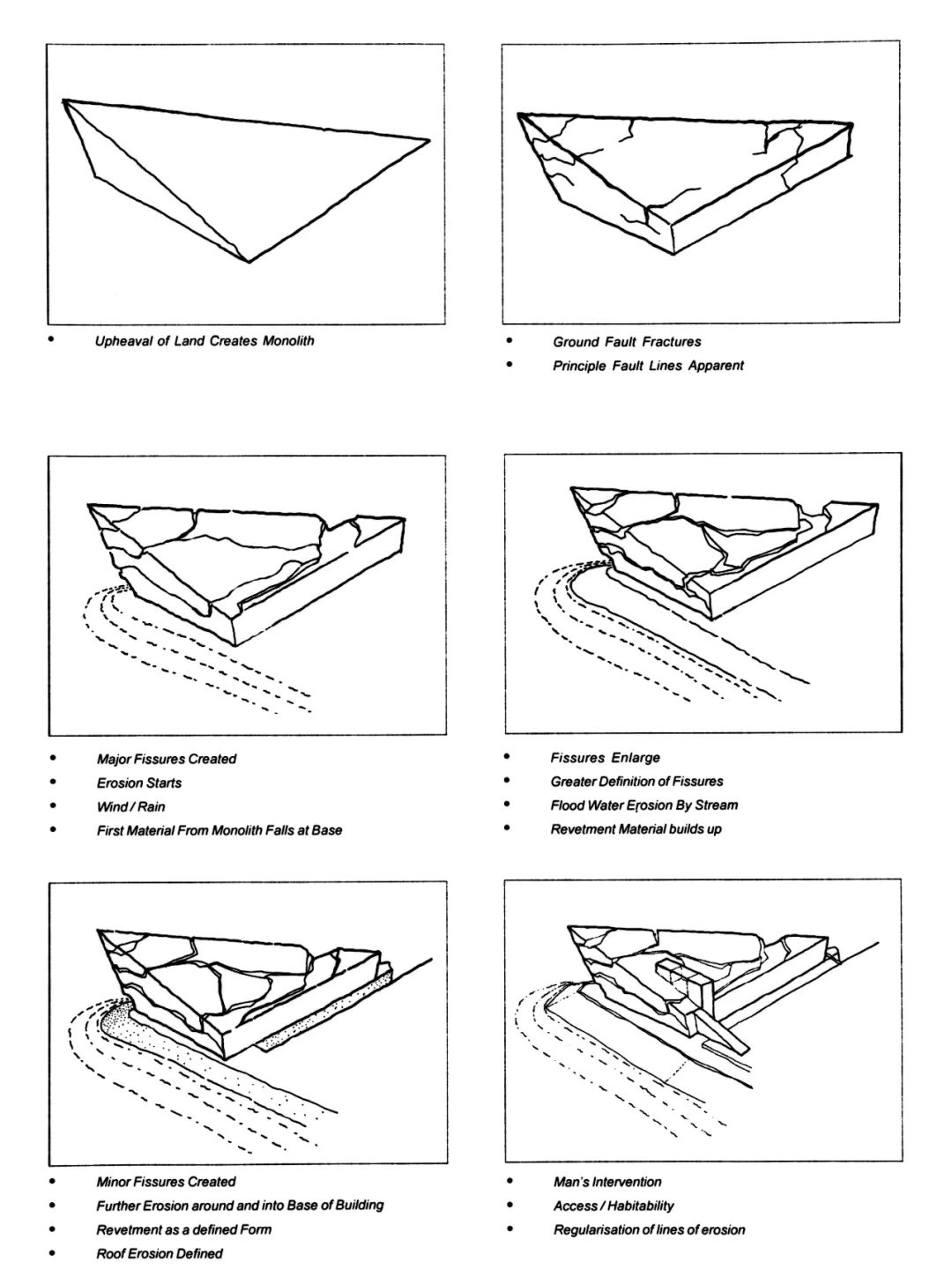
手绘草图©Farrells
Hand-drawing sketch©Farrells
场地所处的河口特殊的滨水景观激发我们从波浪和冰川的形态中获取灵感。The Deep的主建筑体量是位于场地西南尖角的四层高游客中心,容纳着世界级的水族馆展厅。它被设计成彷佛正从深水中浮出水面的戏剧化造型。
The particular waterfront landscape of the estuary inspires us to design with waves or glacier-like forms. The four-storey visitor attraction, located at the south-west point of the site as The Deep’s main architectural mass and housing a world-class aquarium exhibition, is therefore designed to be a dramatic icon emerging from the deep water.
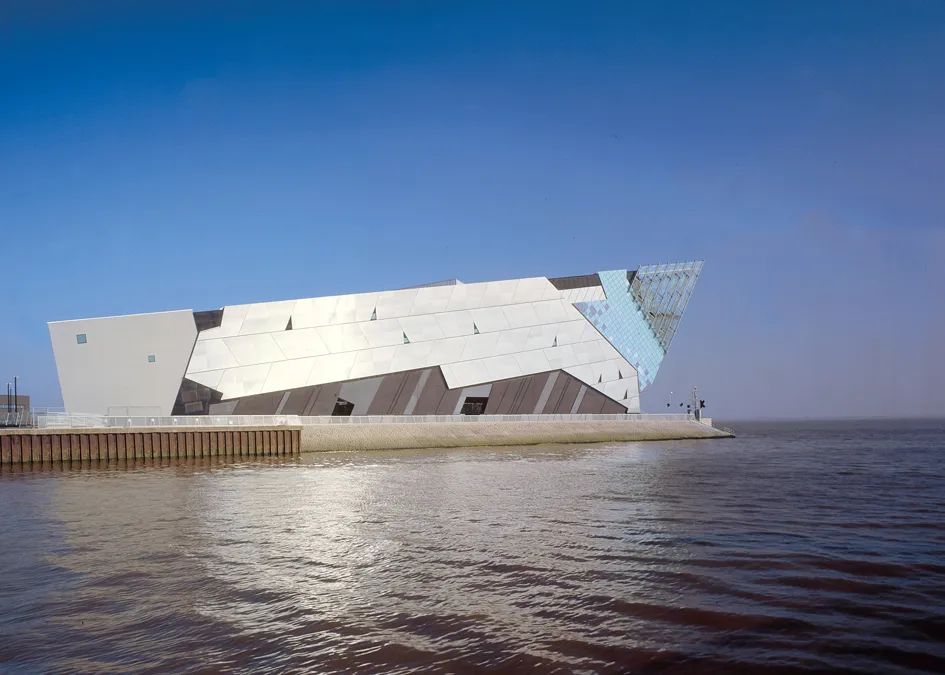
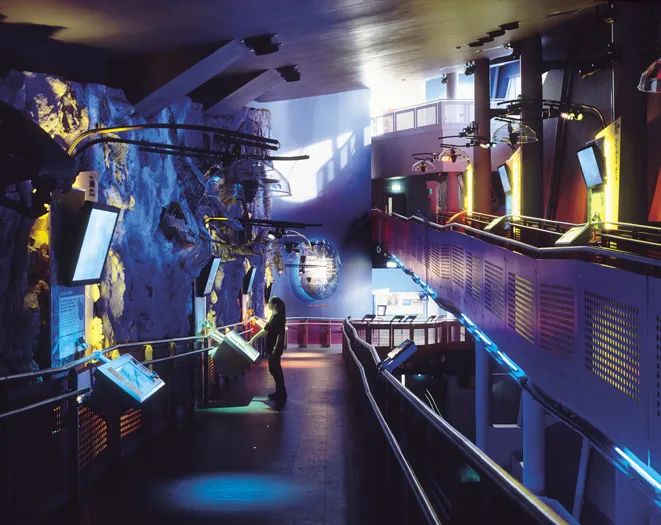
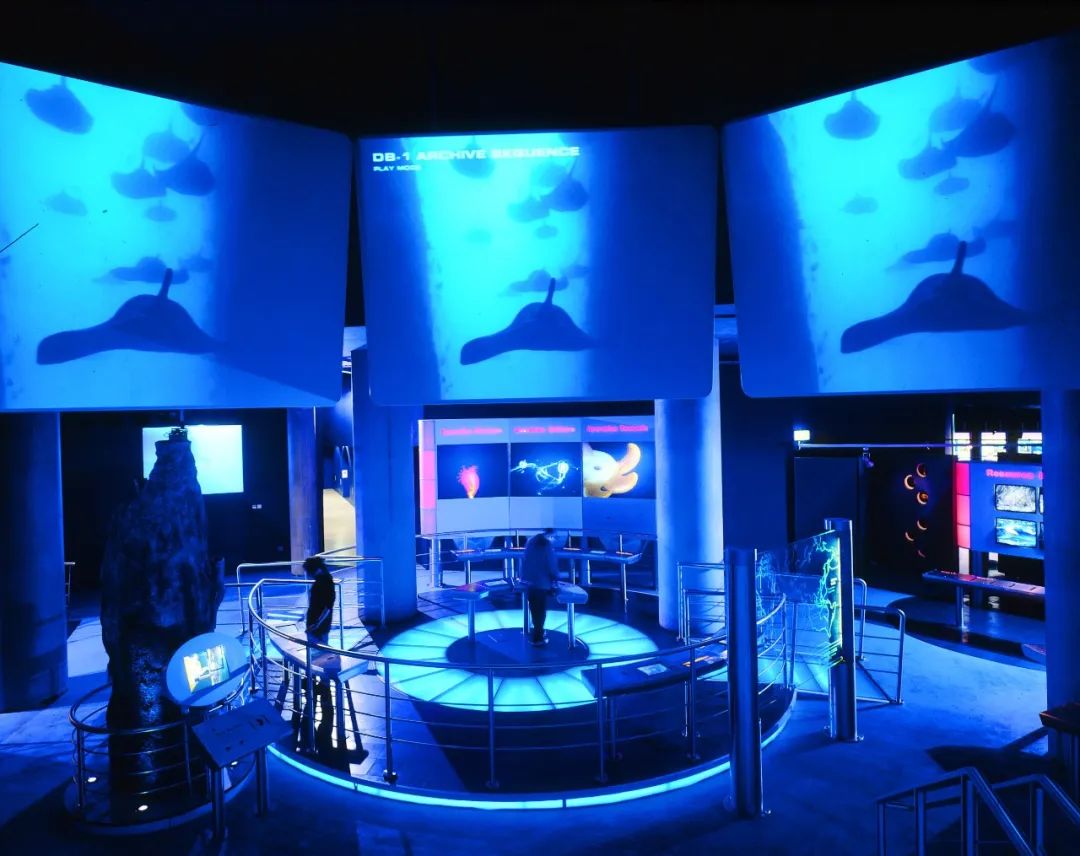
世界级的水族馆展厅©Farrells
A world-class aquarium exhibition©Farrells
这里还为城市中的不同人群设置了学习中心、全环境模拟器和赫尔大学的研究室。建筑指向天空的顶部设有景观眺望台,游客走出电梯厅,可以通过探出建筑主体的桥面走到近乎凌空的观景台,毫无遮挡地俯瞰从亨伯河到亨伯大桥动人的景色。
The site also houses the Learning Centre for different groups in the city, the Total Environment Simulator and the University of Hull’s research facility. In addition, the building features an observation platform at its pinnacle. Once inside the building, visitors are taken by elevator to the top floor, where you walk through the bridge to the observation platform outside flying over the estuary, enjoying the unrivalled views across the River Humber to the great Humber bridge.
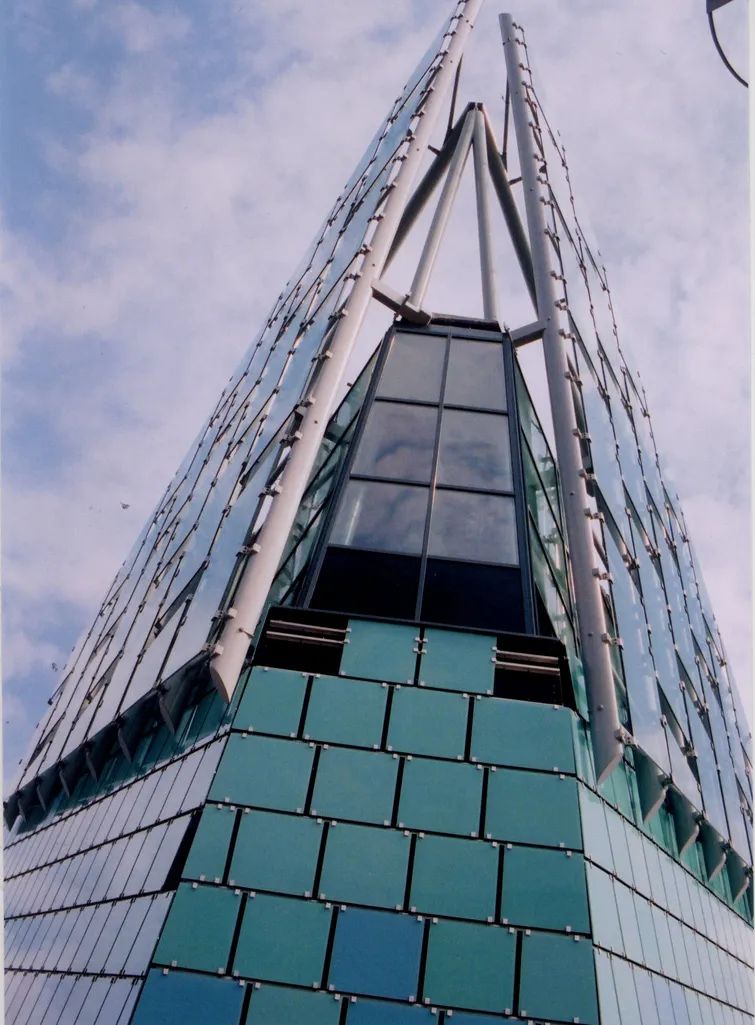
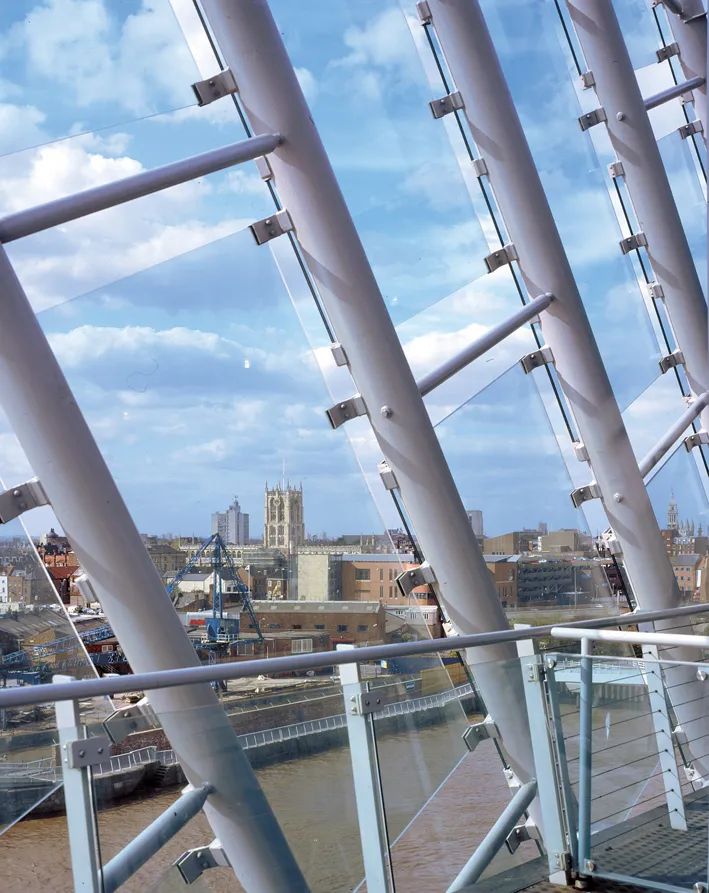
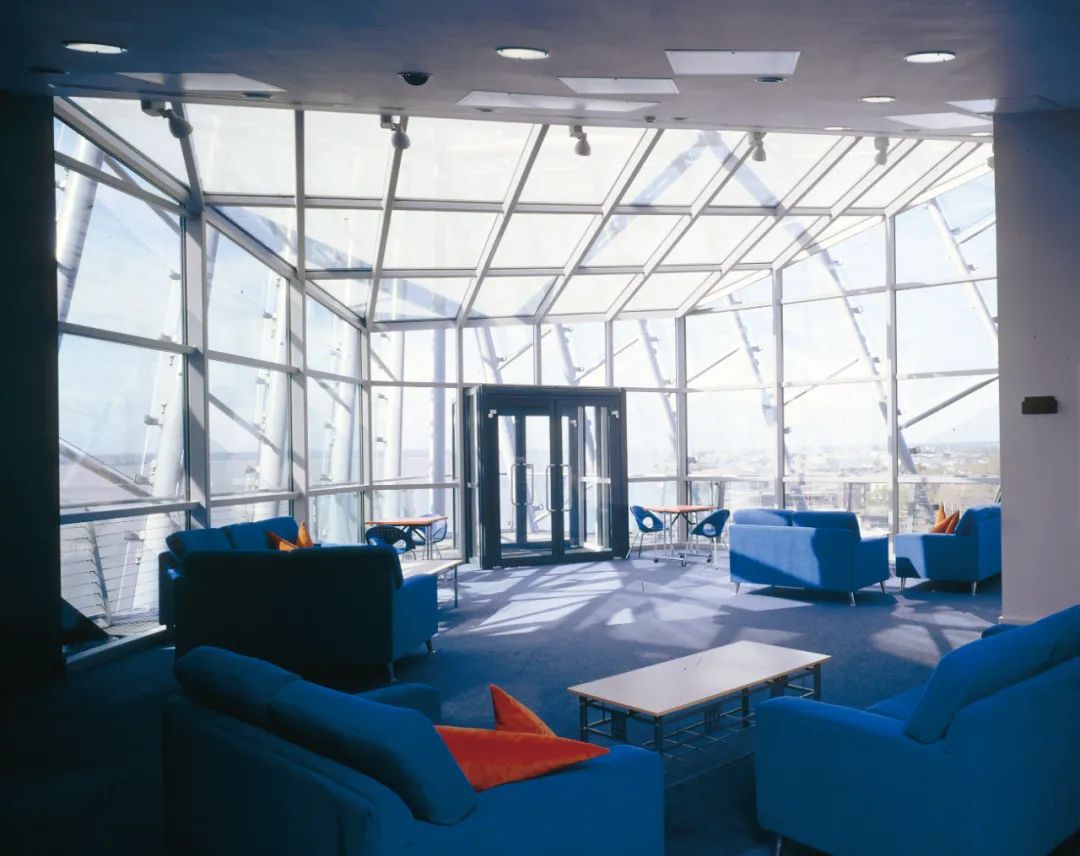
建筑指向天空的顶部设有景观眺望台©Farrells
An observation platform at the building’s pinnacle©Farrells
水族馆成为河岸景观的焦点
The aquarium presented as the focal point on the waterfront
在上个世纪末,The Deep以其独具特色的造型,开创了滨水文化建筑设计的新思路。在更大的城市景观中,动感的造型为平直的河岸在河口交汇处带来聚焦点。建筑形体的隐喻也引发人们对自然形态的联想,硬朗的形体和有机的线条,就像一块被侵蚀的岩石,表皮上不规则的凹陷处,则是建筑出入口和镶嵌其中的窗户。整座建筑的屋顶面与外墙面都是有一定倾斜角度的,因此建筑是作为一个三维物体来呈现,而不是一系列的二维平面。
At the end of the last century, The Deep pioneered a new way of thinking about architectural design on the waterfront with its distinctive shape. The dynamic form has become a focal point at the confluence of the estuary in the broader urban landscape. The Deep is a building that revels in its metaphorical associations with the nature. The exterior is treated as an eroded rock face using organic forms and lines, while irregular recessed strata on the façades provide points of access and openings for windows. The roof plane is treated similarly to the wall surfaces so that the building is read as a three-dimensional object rather than as a series of two-dimensional planes.
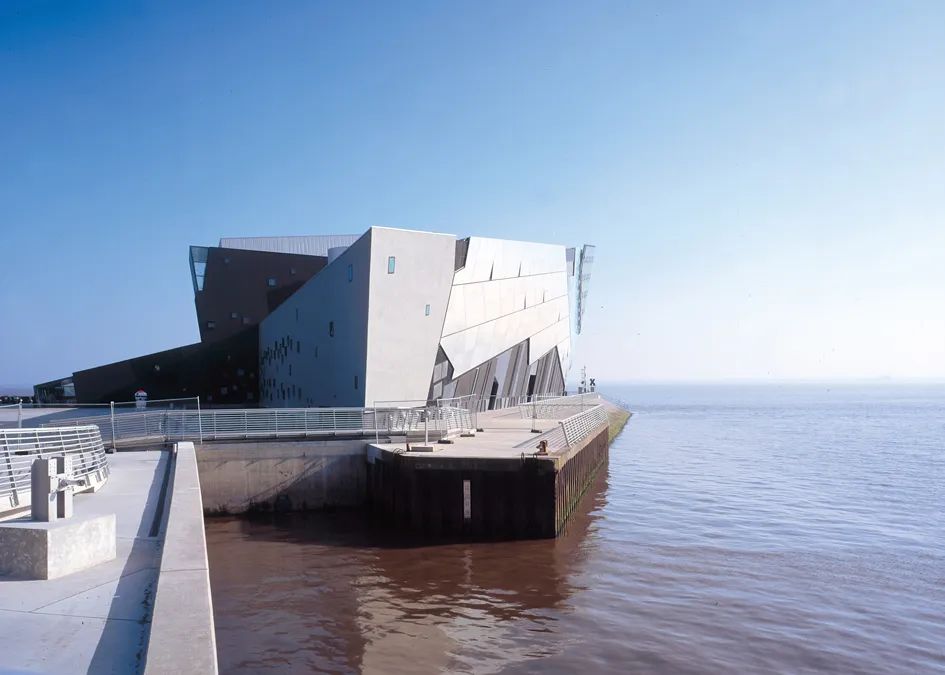

硬朗的形体和有机的线条©Farrells
Organic forms and lines©Farrells
整座建筑的外表皮呈现出不同的颜色和纹理,材料选择同样呼应场地的滨水特质,包括彩色混凝土、丙烯酸涂料、异型金属板、釉面玻璃和造船专用的海洋级菱形铝板,它们会根据光线和反射方式的不同,形成波光粼粼的效果。顶部景观眺望台的波浪状轮廓突出了滨水场地与水族馆功能的双重含义。
The building’s exterior is in different colours and textures, with materials resonating with the waterfront, including coloured concrete, acrylic render, profiled metal, enamelled glass and rhomboid sheets of marine-grade aluminium as used in shipbuilding, which take on different glistening colours according to how to receive the light and reflections. The wave-like contours of the observation platform at the top highlight the geography of the site and the aquatic function of the building.
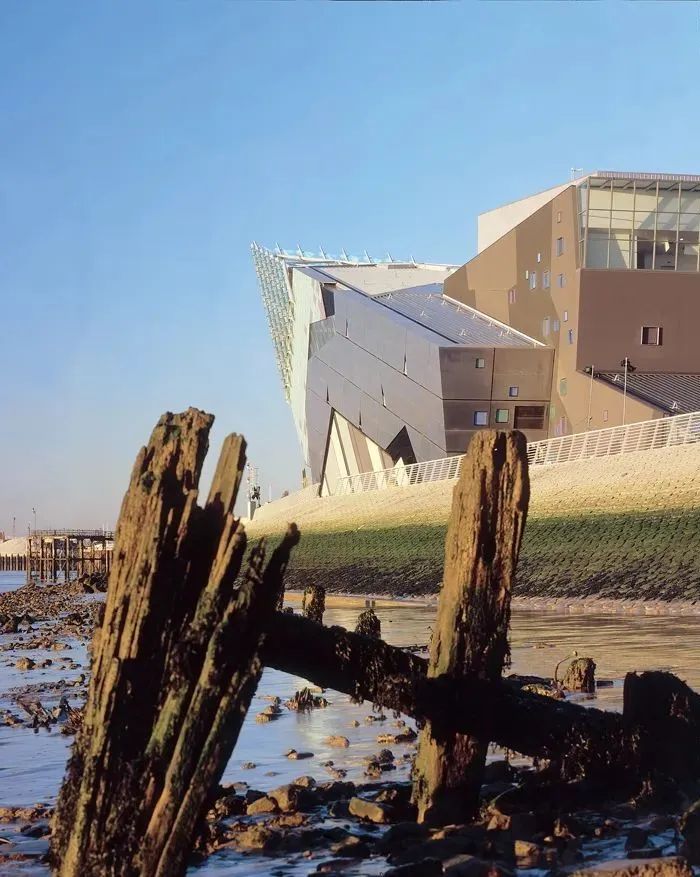
材料选择同样呼应场地的滨水特质©Farrells
Materials resonating with the waterfront©Farrells
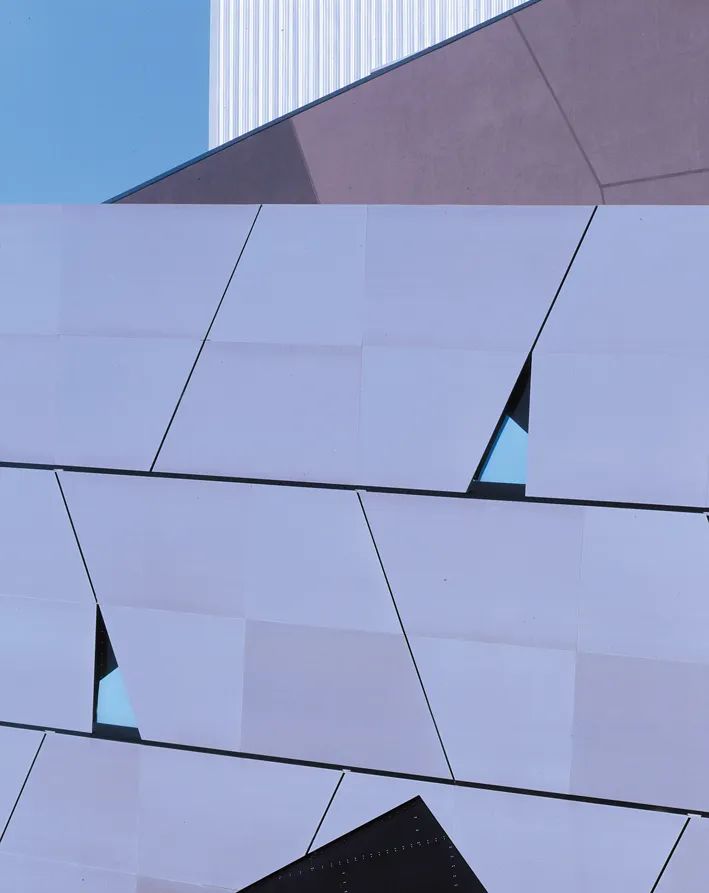
表皮上不规则的凹陷处镶嵌着窗户©Farrells
Irregular recessed strata providing points of access and openings for windows©Farrells
作为规划建筑师,The Deep水族馆是Farrells里程碑式的作品,充分体现了敏锐的城市视角与“建造实用地标”(Creating landmarks that work) 的设计原则。在特里•法雷尔爵士看来,一个成功的城市更新项目,是可以对整个地区产生一系列正面的连锁反应。The Deep被认为是一个世界级的项目,它填平了深奥学术研究与亲民形象之间的鸿沟,引领了地区的复兴,影响了整个赫尔的经济、社会、文化生活,使这座城市和人民都闻名于世。它已超越了建筑本身,成为一个城市的名片和标志。
The Deep Aquarium in Hull marks a milestone among Farrells’ architectural design projects, giving full play to a keen urban perspective and the design principle of “Creating landmarks that work”. As Sir Terry Farrell sees it, one of the great products of urban regeneration is the positive knock-on effect that one development can have on a whole city. The Deep has been cited as a world-class project, which has spearheaded regeneration in the area and has put Hull and its people on the map. In addition, it has greatly supported Hull’s economic, social and cultural development, making the city and its people well-known throughout the world. The Deep has gone beyond the building itself to become the name card and symbol of the city.
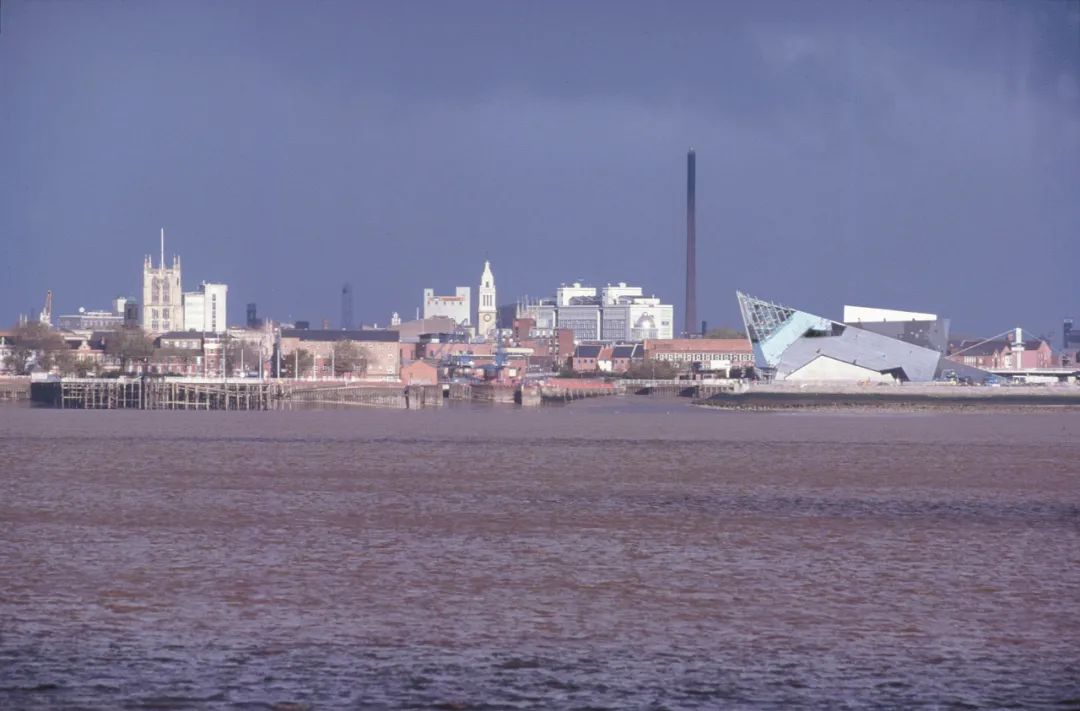
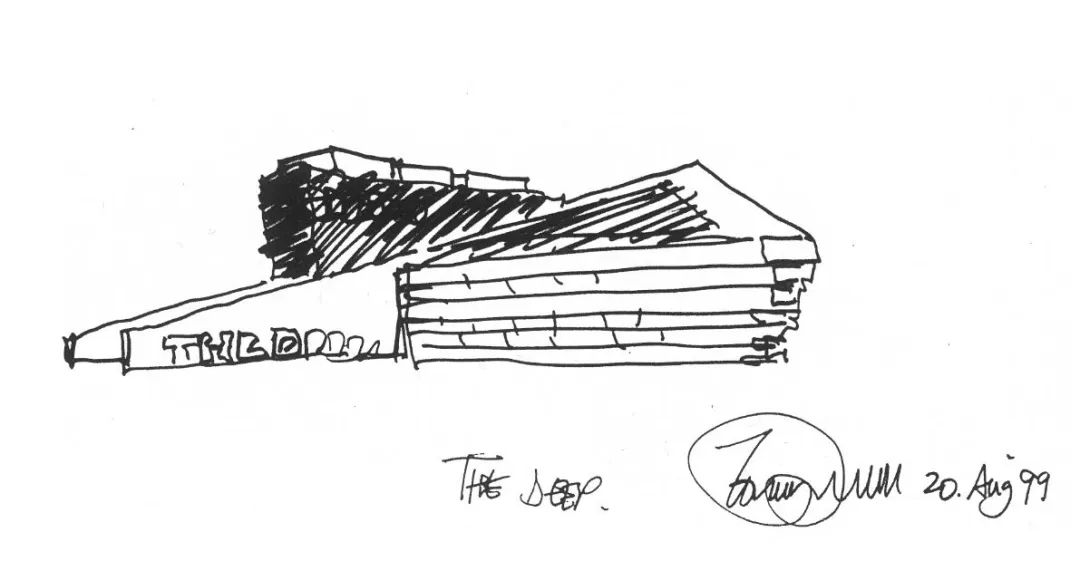
奖项 Awards:
博物馆和遗产卓越奖2003 Museums and Heritage Awards for Excellence 2003
休闲地产奖2002 Leisure Property Award 2002
英国皇家建筑师协会白玫瑰奖2002 RIBA White Rose Awards 2002
公众信誉奖 推荐奖 Civic Trust Awards Commendation
英国 Enjoy England 大奖 | Access for All Tourism 金奖
Enjoy England Awards | Access for All Tourism - Gold Award
英国 Mumsnet 大奖 | 英国最佳水族馆 Mumsnet Awards | Best Aquarium in the UK
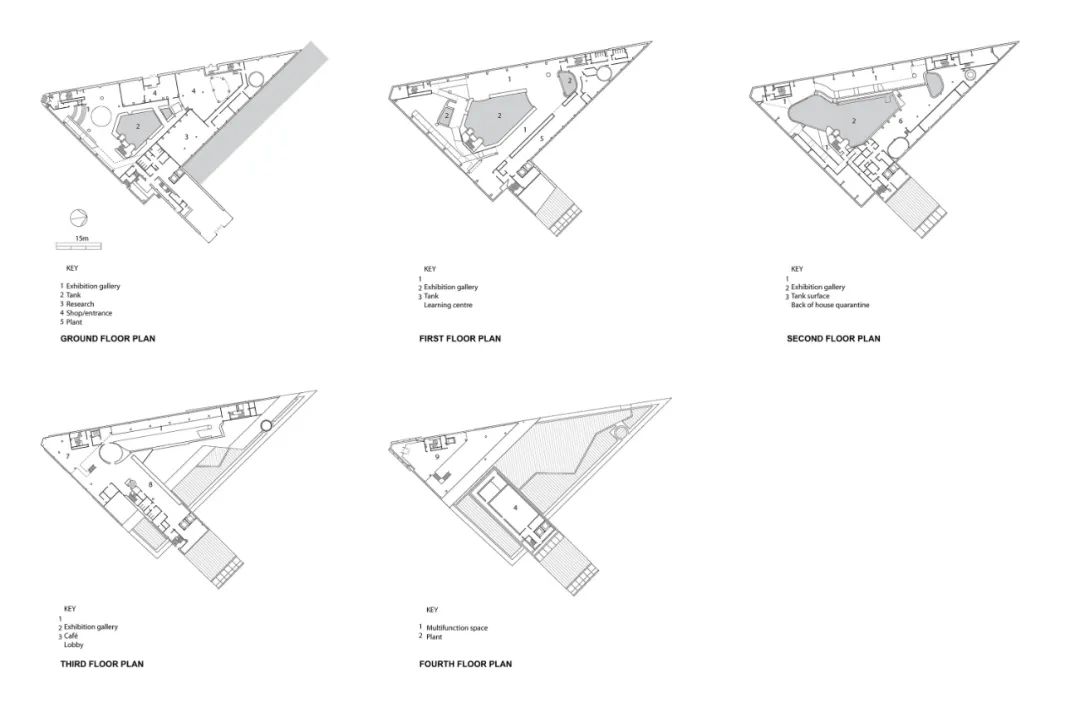
项目信息
项目名称:The Deep 水族馆
业主:英国千禧年委员会
项目类型:规划、建筑设计
项目地点:赫尔市, 英国
建筑设计单位:Farrells 法雷尔 (前称TFP, Terry Farrell and Partners)
造价: 4,550万英镑
委托年份:1998
竣工年份:2003
建筑面积(平方米):24,155平方米
Project Name:The Deep Aquarium
Client:The Millennium Commission
Project Type:Planning; Architectural Design
Location: Hull, UK
Architect:Farrells (formerly known as TFP, Terry Farrell and Partners)
Construction Cost:£45.5m
Commission Year:1998
Completion Year: 2003
Building Area :24,155 ㎡