
DesignRe-explore设计再探索「www.indesignadd.com 」
— — 全球创意生态的灵感引擎
隶属于英国伦敦DESIGNREEXPLORE传媒集团,创立于2021年,凭借独特的全球创意资源网络,
为设计师、地产家居专业人士及文化创意从业者提供每日前沿的行业洞察与灵感库藏。
平台通过整合千家国际合作伙伴资源,构建了横跨设计全产业链的权威内容矩阵。
核心品牌:
▸ HEPER创意黑皮书「www.heperdesign.com 」:全球创意灵感库,发掘前沿设计趋势与跨学科创新实践。
▸ iawards邸赛设计竞赛中心「www.indesignadd.com/Match/List」:推动行业未来的国际竞赛平台,聚焦设计新锐力量。
以"再探索"为基因,持续赋能设计生态的对话、碰撞与进化。

indesignaddcom@foxmail.com
https://weibo.com/u/2530221873
 合作联系:136 6001 3049 / 奖项申报:159 8919 3049
合作联系:136 6001 3049 / 奖项申报:159 8919 3049
©孙海霆(下文除特别标注外均为孙海霆拍摄)
项目原为北京密云山村中一个废弃多年的小学,是在高墙包围中规则排列的四排砖木平房,业主租下物业后希望改造为高端民宿。
改造前项目场地 ©徐小萌
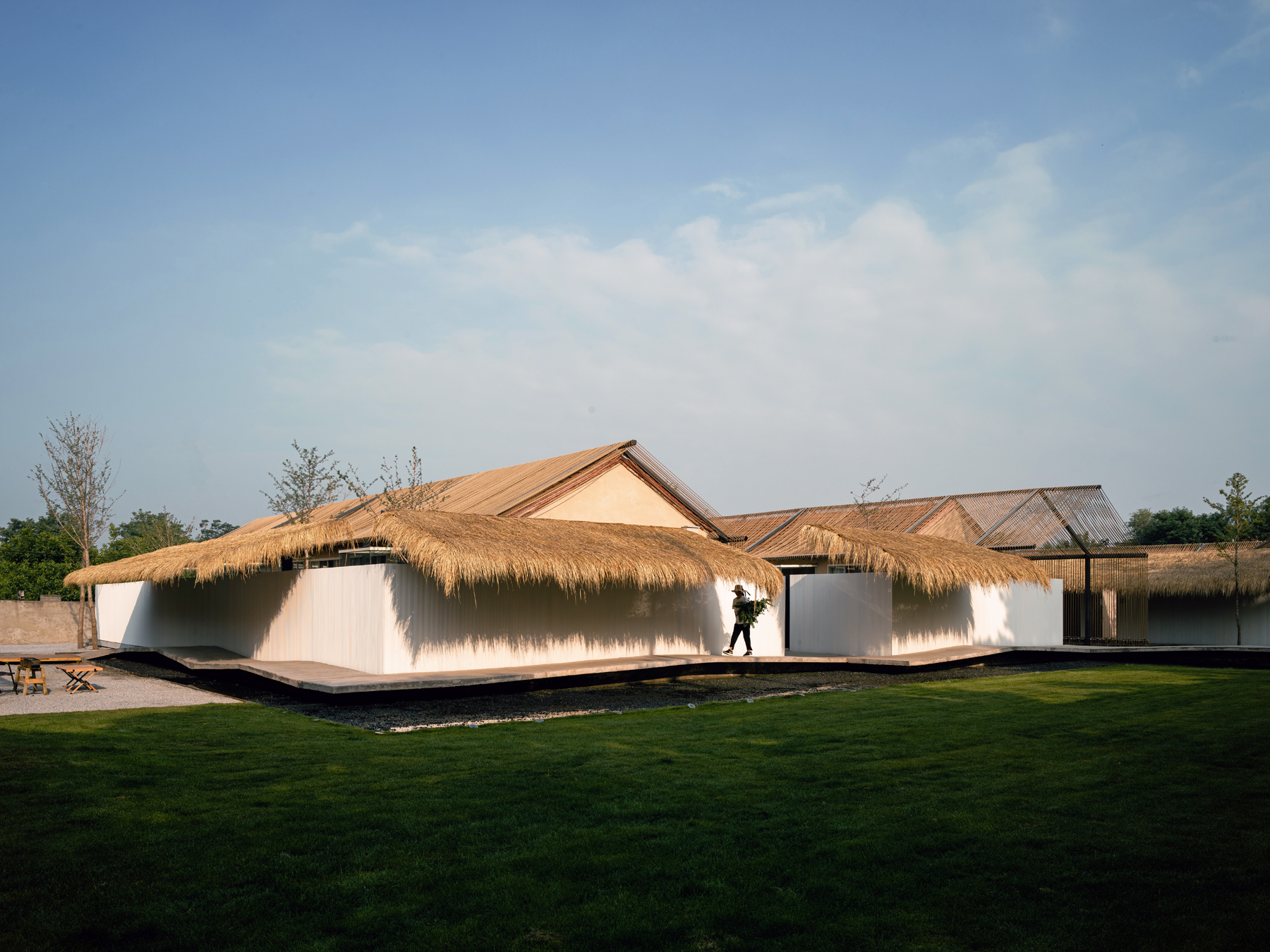
改造后
由于租约和规范限制,项目不能对原有结构进行任何增减或变更。为了加强与当地村民的联系,施工人员也以当地村民为主。受疫情、交通和季节影响,项目须尽可能使用本地建材,施工时间也只有三个多月,因此必须采用低技、快捷的轻介入策略,重塑场地体验。
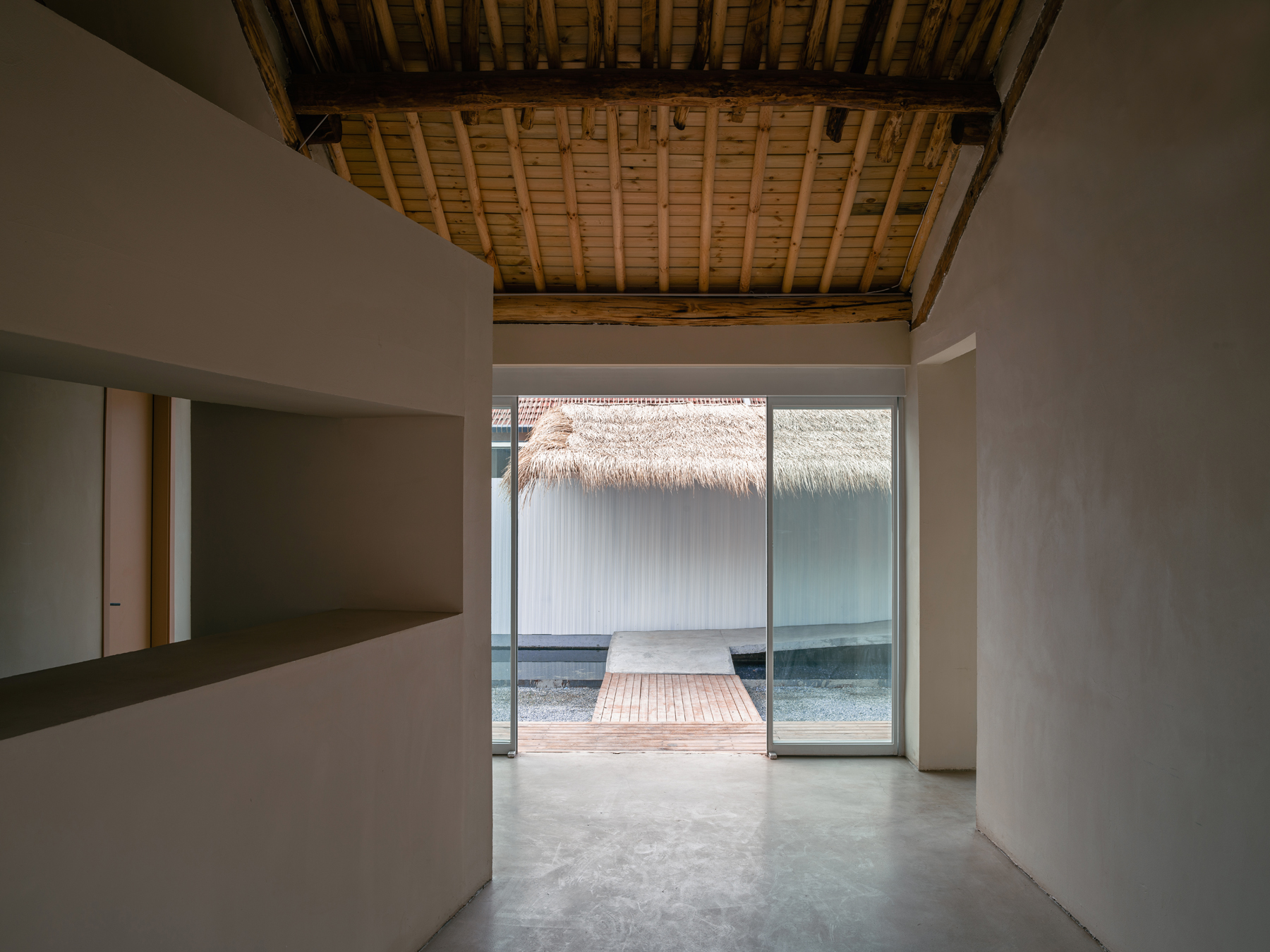


麻绳是一种自远古以来就一直在被使用的材料,虽然极为平凡,却鲜有人将其大规模应用在建筑上。在这个项目中,我们用6万米麻绳,在不触碰原有建筑的情况下,改变了所有建筑的面貌,营造出一种朴野而又抽象、熟悉而又陌生的独特体验。



原有老建筑及其红色的瓦屋面,在麻绳的间隙中随着客人距离和视角的变换若隐若现,呈现出不同的可辨识度。麻绳本身在建筑室内外又产生了极为丰富的光影效果。

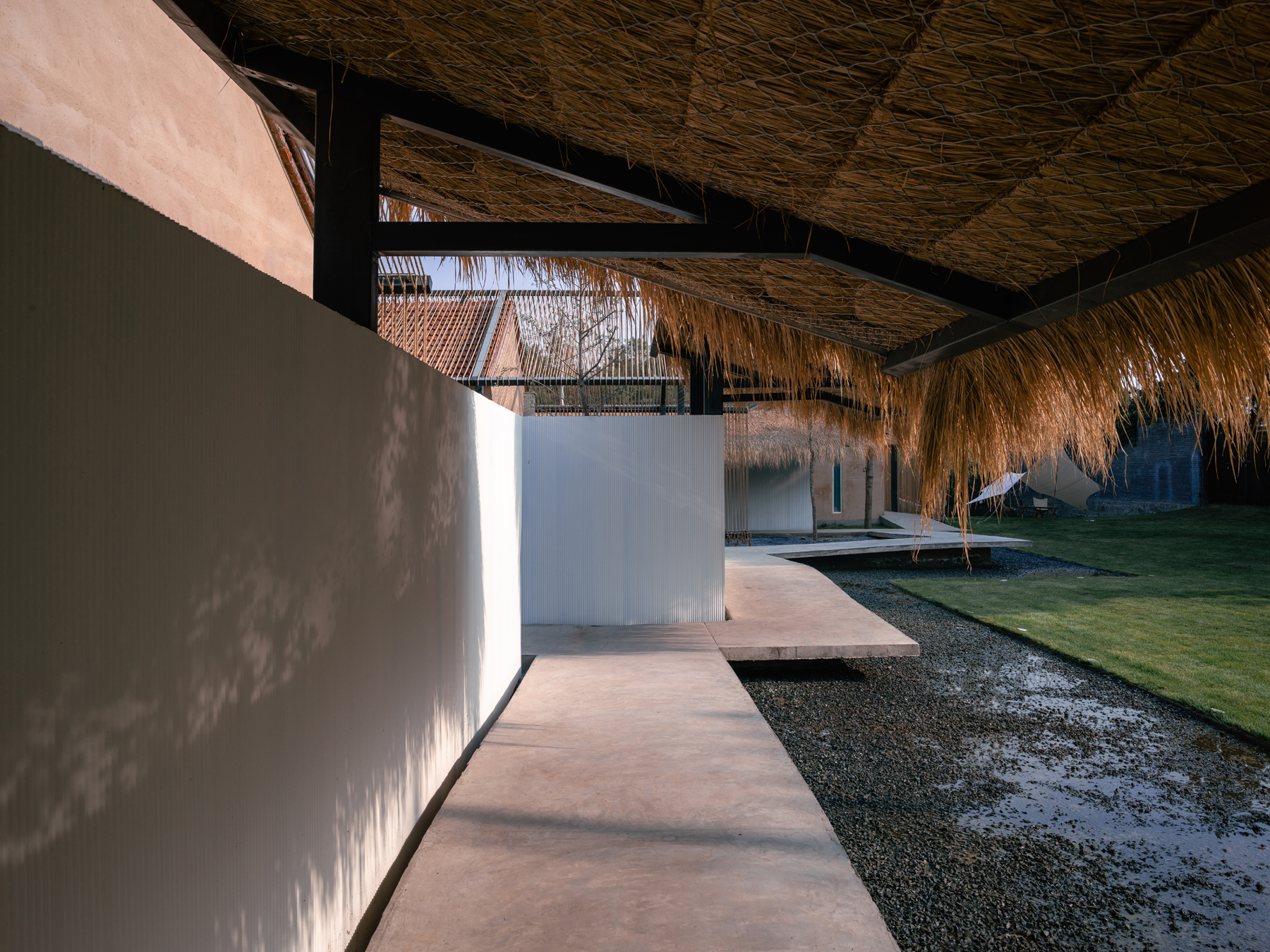
场地临近密云水库,但水面很难在场地中被感知到。我们用悬浮在浅水池上的栈桥形成公共流线,再现水岸聚落的气息,同时化解原有规律房屋的“兵营”感或“仓库”感。栈桥本身上下起伏,与浅水池形成了丰富多变的高差。民宿开始试运营后,我们意外地了解到,栈桥多样的高差使得从儿童到成人都喜欢寻找适合自己的戏水座位。




场地唯一的直接临路区域被用作民宿的主入口,最南侧的这一排房屋也被用作公共空间和服务空间,包含前台、餐厅、厨房、员工住房等。北侧三排房屋为客房,包含6个单间和5个套间。



每套客房均享有完全私密的院落,但我们希望可以让客人以更加沉浸式的方式“深入”到院落中,绝大多数客房都有一个探入院落的玻璃空间,并承载一个诸如茶座或泡澡等独立的小功能。

©米棉庄园


除了将屋面稻草垫层更换为木板以及部分隔断和开窗调整外,原始房屋几乎保留了原状。由于大量使用木材、麻绳等天然材质、有机材质和近距离供应商,整个改造项目的碳足迹经估算接近于零。

©米棉庄园
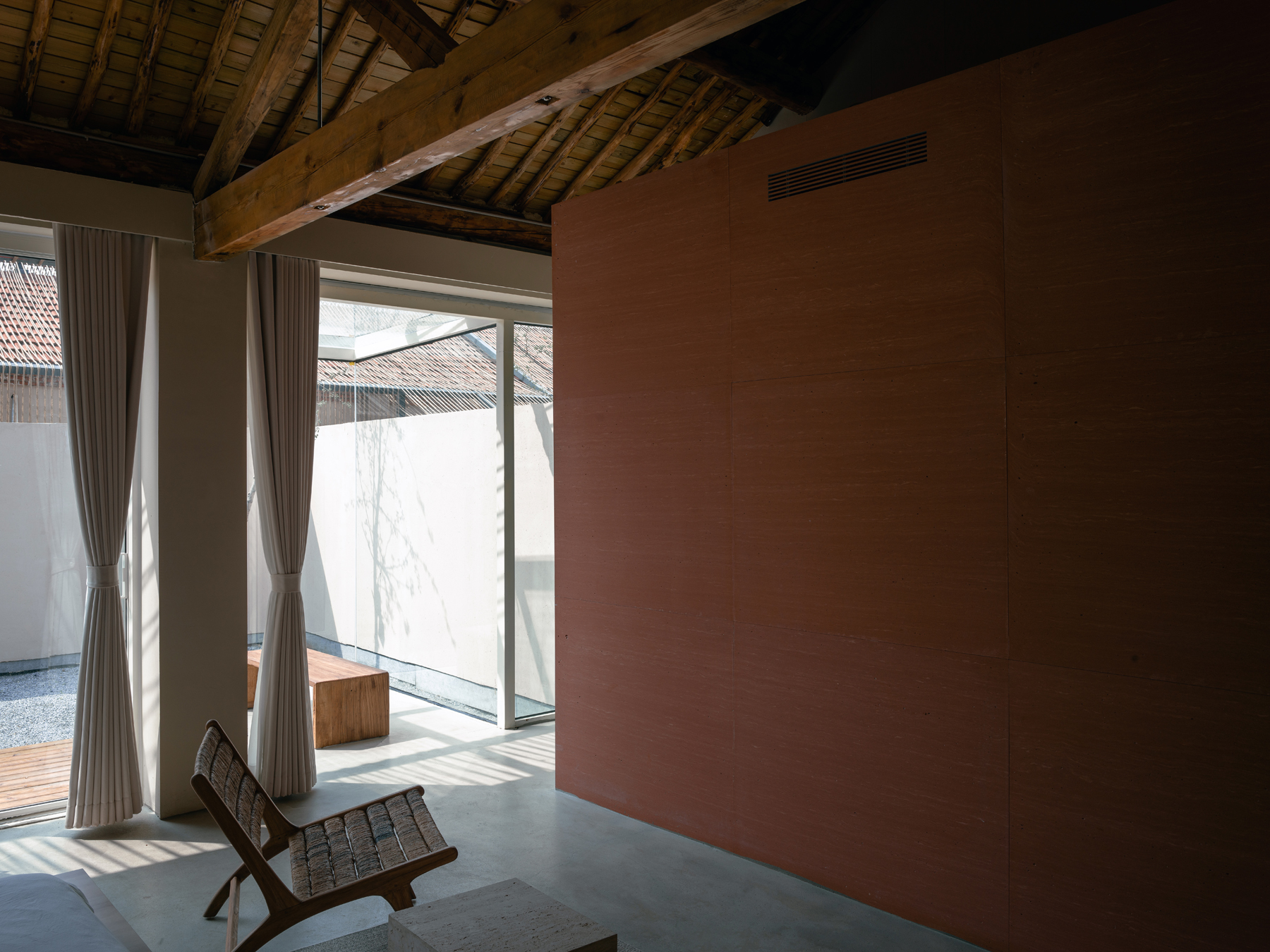
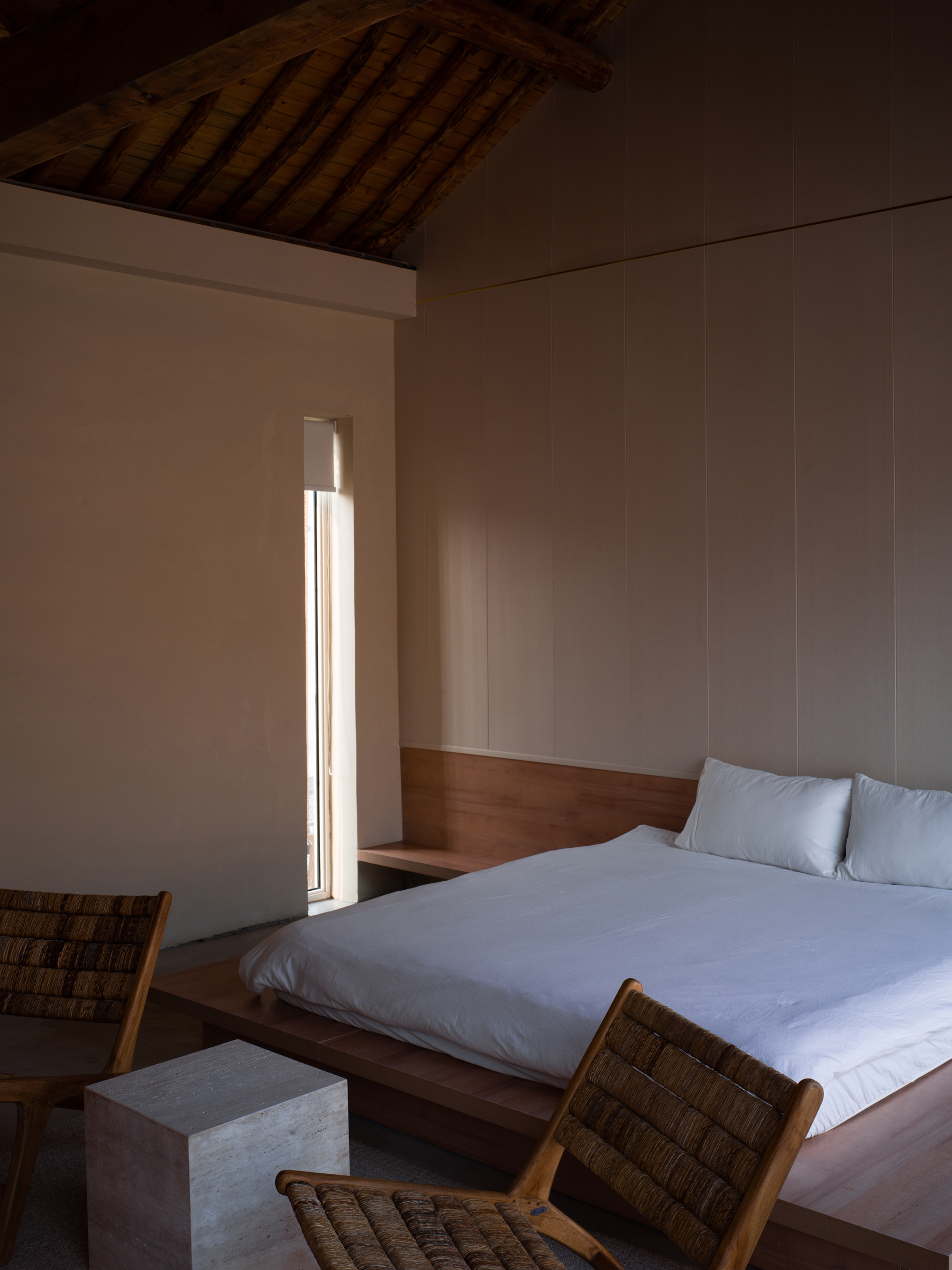

©米棉庄园
存量建筑改造是当今商业运营极为常见的情况,租赁商户的更迭往往造成大量的建设浪费。在未来租期结束后,这个项目将会产生一个更加环保的结局:所有钢材将会回收,而麻绳都将在后山回归尘土。我们用天然材质帮助这个项目完成一段注定有限的生命之后,它们也将回归自然的循环。
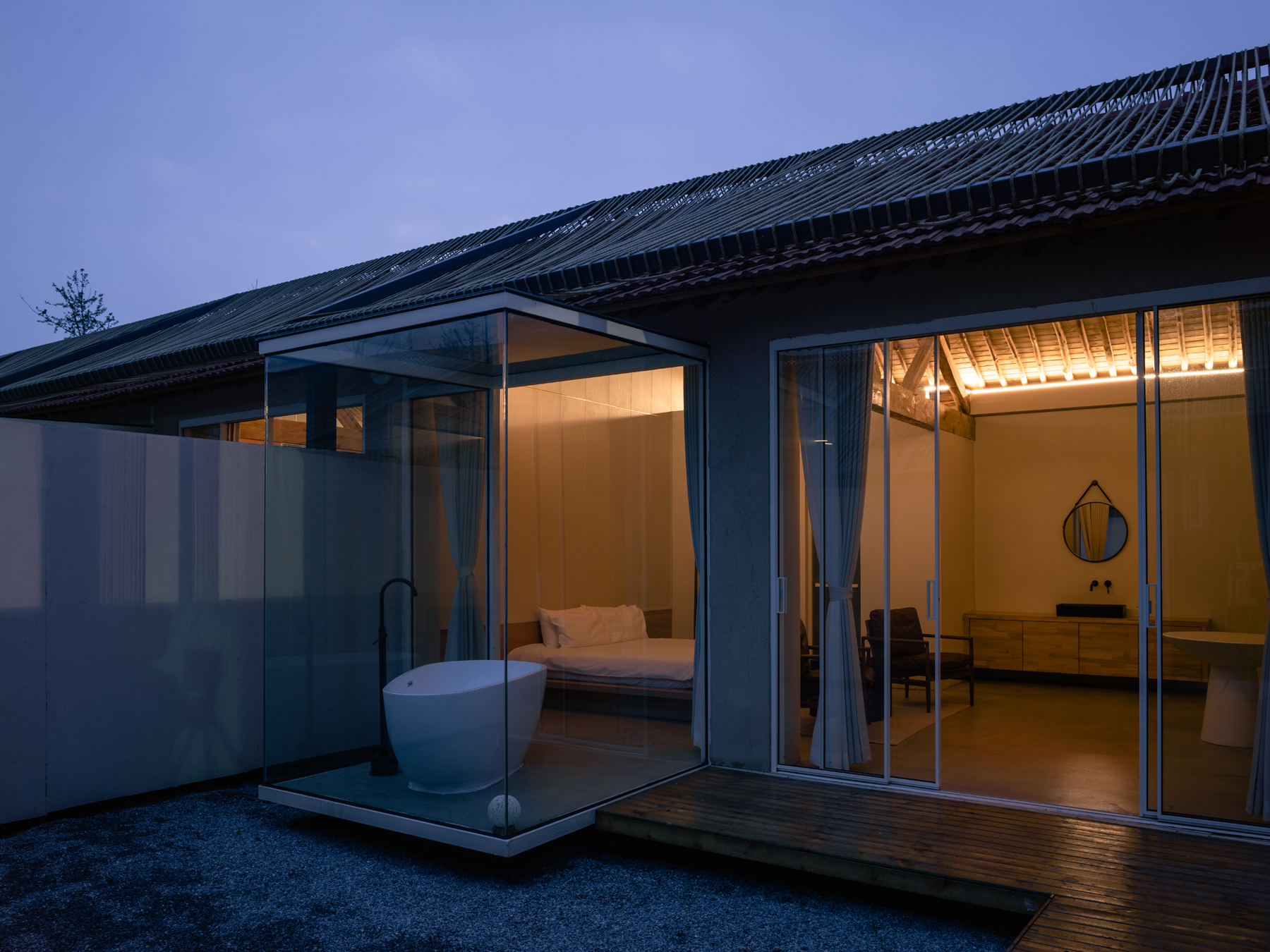

In contrast to the extremely urbanized downtown, the mountain area surrounding the city center of Beijing is still kept rural and natural. The site was a primary school abandoned for years in a mountain village in Beijing, consisting of four rows of brick and timber frame houses arranged in a repeated way and surrounded by high perimeter walls. As a rent property, the client wanted to renovate it into a high-end boutique hotel. Due to the lease terms and local regulations, any addition, subtraction or major change to the original structures was not allowed.


Unlike most projects in Beijing, this project hired local villagers (many of them were not professional workers) for construction in order to strengthen the connection with the village. Affected by the COVID-19 control policies, traffic restrictions and seasons, the building materials had to be sourced from locations as close as possible, while the actual construction time was only three months. Therefore, we had to find a low-tech and light intervention strategy to reform the site experience.


As an extremely common material since prehistoric times, hemp rope has been rarely used in architecture on a large scale. In this project, we used 60,000 meters of hemp rope to change the facades while barely touching the existing houses. Through the mesh of ropes, the original orange-colored tiles and walls are revealed in a changing degree as viewers change their standing points. More importantly, the ropes generate very rich and dramatic light effect inside and outside the houses, in both intended and unintended ways.


The site is situated close to Miyun Reservoir, but it is not easy to be aware of the water on the site. We recreated the atmosphere of a waterfront settlement with a system of public paths elevated from the reflection pool, undulating up and down in gentle slopes. After the hotel started operation, we unexpectedly found that the various heights of the paths encouraged many ways of playing with water for both adults and children.


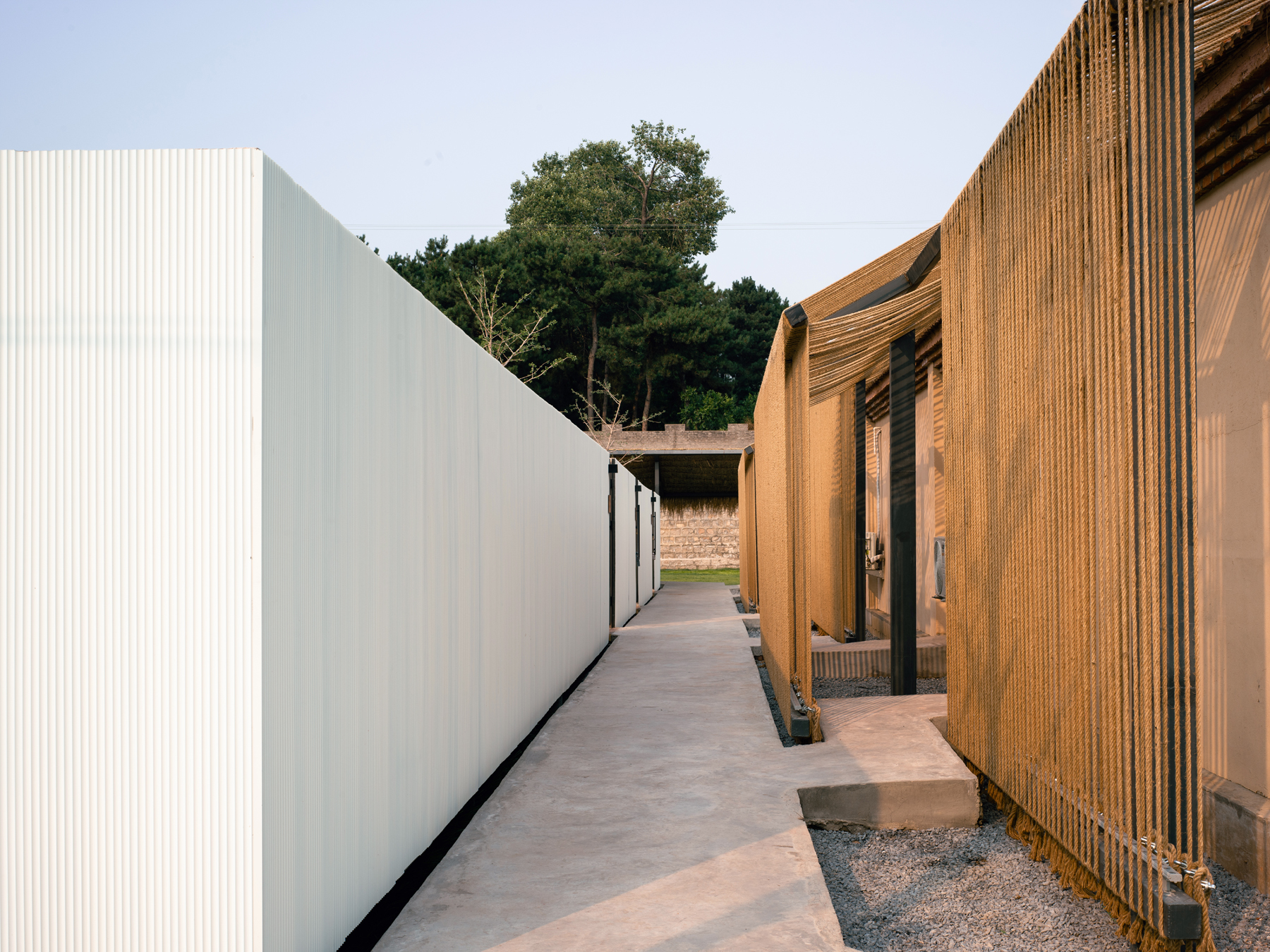
The only area next to road was transformed into the major entrance. Thus, the first house from the south is used as public space and service space, including the reception desk, restaurant, kitchen, staff housing, etc. The other three houses are guest rooms, including six double rooms and five suites. Every room has a courtyard with complete privacy. Glass vitrines equipped with bath tubs or serving as tea rooms protrude from guestrooms to enable guests to “dive” into the courtyards and experience them in an immersive way.

The original straw roof sheathing was moldy and replaced by wood board. Other than this and some changes of partition and fenestration, the original houses were almost kept intact. Due to the extensive use of natural materials such as timber and hemp rope, and short-distance suppliers, the carbon footprint of the entire renovation project is estimated to be close to zero.

Renovation is an extremely common situation in today's commercial activities. Changes of tenants often result in significant amount of construction waste. At the end of the lease period, this project will come to a much more environmentally friendly ending: all the steel will be recycled, and the hemp rope will be buried on site and return to dirt. After helping this project to complete its ephemeral life, all the natural materials we used will also return to their life cycles in natural world.

©米棉庄园

平面图 ©十域建筑
项目位置:中国,北京,密云
项目类别:民宿,餐饮,改造,建筑,室内,景观
场地面积:3650㎡
建筑面积:630㎡
设计时间:2021年9月-2021年10月
施工时间:2021年10月-11月,2022年3月-5月
设计主创:徐小萌
设计团队:徐小萌,Hannah Wang,刘志鹏,周铭迪
结构咨询:和作结构建筑研究所
施工:当地村民
摄影:孙海霆
LOCATION: Beijing, China
TYPE: Hospitality, Restaurant, Renovation, Interior, Landscape
STATUS: In Construction
SITE AREA: 3650㎡
TOTAL BUILT AREA: 630㎡
TIME OF DESIGN: 2021.9-10
TIME OF CONSTRUCTION: 2021.10-11, 2022.03-05
PROJECT LEADER: Xu Xiaomeng
DESIGN TEAM: Xu Xiaomeng, Hannah Wang, Liu Zhipeng, Zhou Mingdi
STRUCTURAL CONSULTANT: AND Office
CONSTRUCTION: Local villagers
PHOTOGRAPHER: Sun Haiting