
DesignRe-explore设计再探索「www.indesignadd.com 」
— — 全球创意生态的灵感引擎
隶属于英国伦敦DESIGNREEXPLORE传媒集团,创立于2021年,凭借独特的全球创意资源网络,
为设计师、地产家居专业人士及文化创意从业者提供每日前沿的行业洞察与灵感库藏。
平台通过整合千家国际合作伙伴资源,构建了横跨设计全产业链的权威内容矩阵。
核心品牌:
▸ HEPER创意黑皮书「www.heperdesign.com 」:全球创意灵感库,发掘前沿设计趋势与跨学科创新实践。
▸ iawards邸赛设计竞赛中心「www.indesignadd.com/Match/List」:推动行业未来的国际竞赛平台,聚焦设计新锐力量。
以"再探索"为基因,持续赋能设计生态的对话、碰撞与进化。

indesignaddcom@foxmail.com
https://weibo.com/u/2530221873
 合作联系:136 6001 3049 / 奖项申报:159 8919 3049
合作联系:136 6001 3049 / 奖项申报:159 8919 3049
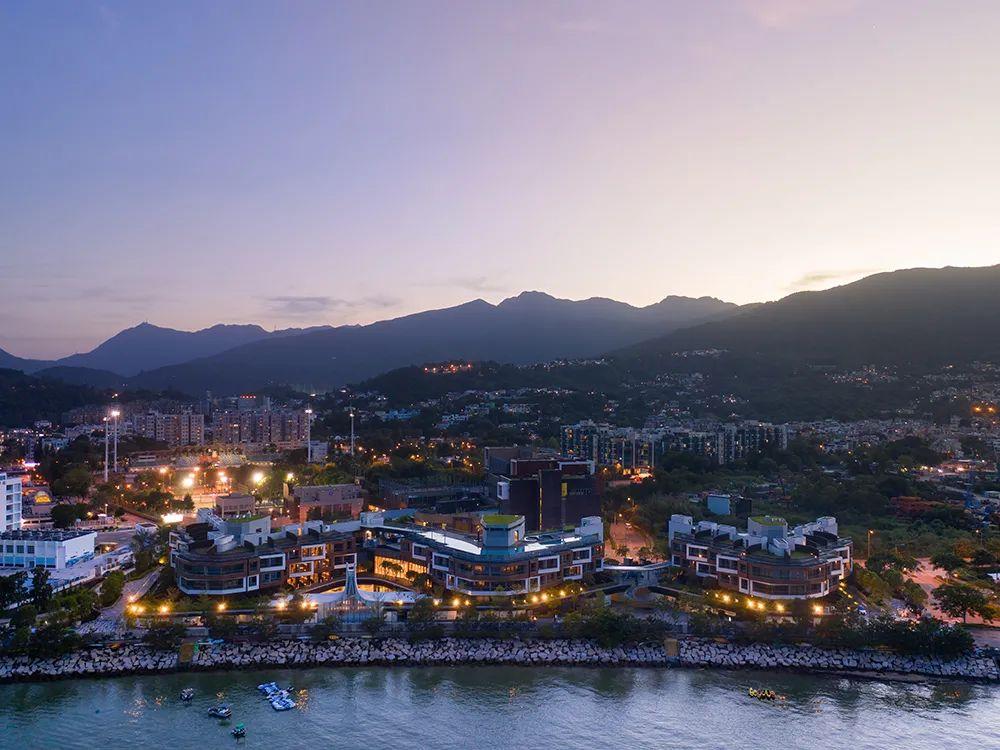
由Aedas打造的西贡WM酒店近日隆重开业,项目位于中国香港新界最东边的西贡半岛,地块面向南海,坐拥迷人的海岸线风光,这里曾经是破旧的小渔村,现已一跃成为休闲旅游胜地,是当地市民和游客周末游玩的主要目的地。
Located in the Sai Kung Peninsula, the easternmost part the New Territories in Hong Kong, the site is situated along the shoreline, facing the South China Sea. Developed from a rural fishing village, Sai Kung is now a leisure and tourist destination, a main attraction for local citizens and visitors during weekends.
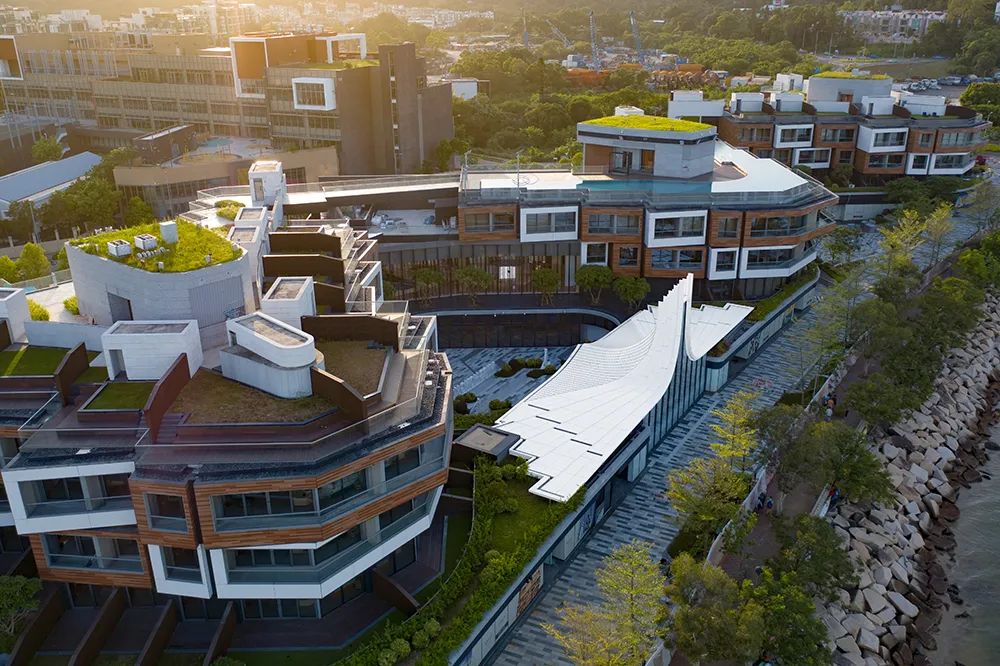
休闲旅游胜地 A main attraction
西贡WM酒店高三层,包含260间客房,并提供商业零售和婚庆服务。为实现最大限度利用海滨景观提高海景房数量,设计采用“之”字形,布局三座独立建筑。此外,设计充分考虑到周边城市肌理,让酒店外观与西贡的低层建筑和谐相融。
The Sai Kung WM Hotel is a 3-storey hotel that houses 260 rooms, and offers retail and wedding services. The prime objective of the development is to maximise the number of rooms with sea view. In the master plan, we organised the hotel into a zig-zag composition with three discrete building blocks to achieve this objective.To ensure harmony with Sai Kung’s texture, the 3-storey hotel is designed to cohere with the low-rise context of the Sai Kung District.
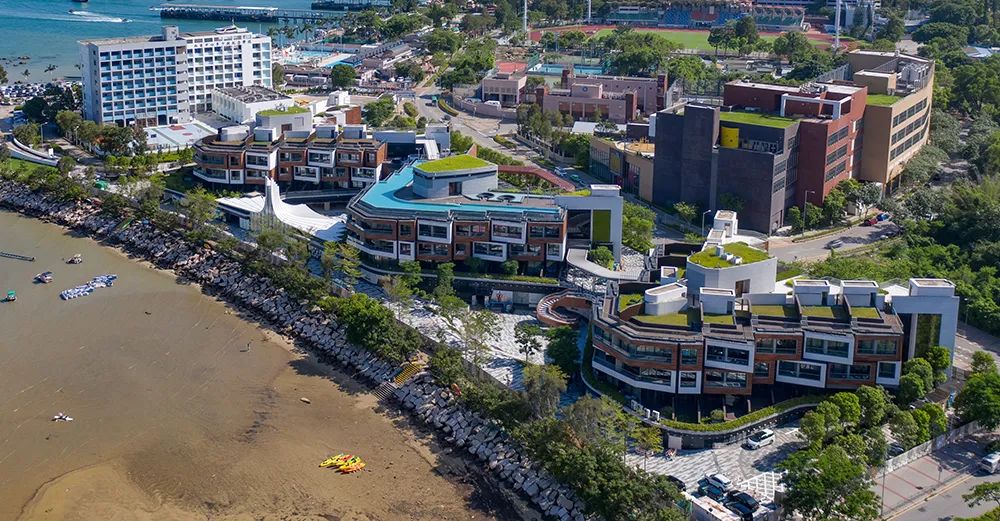 “之”字形布局 A zig-zag composition
“之”字形布局 A zig-zag composition
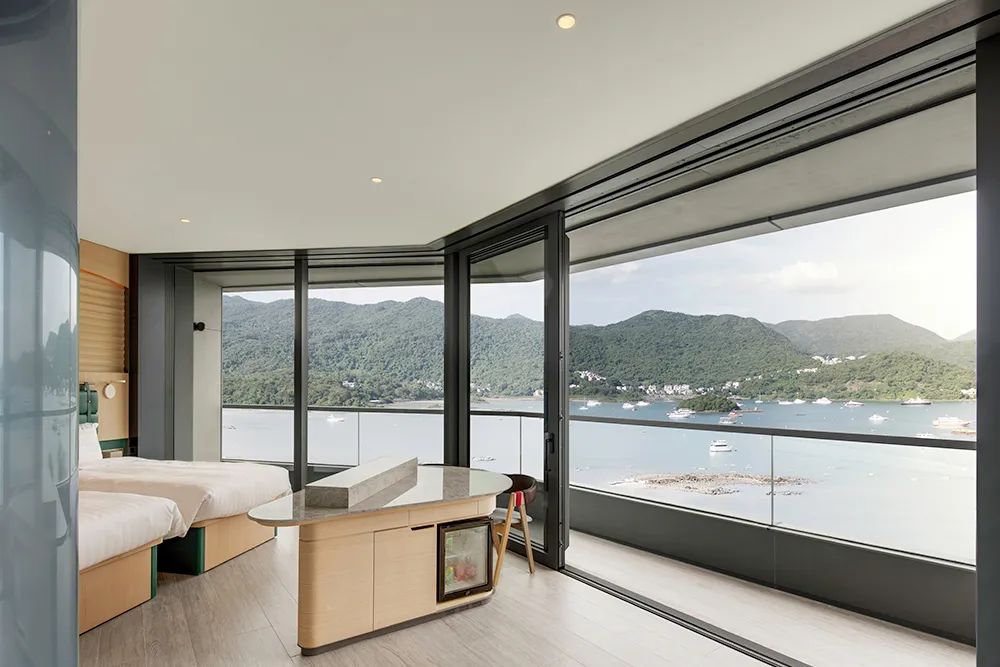 海景房视野 The sea view
海景房视野 The sea view
酒店屋顶还设有游泳池和屋顶私人花园,可以部分减少热传导至室内空间。
The hotel is equipped with a swimming pool and private gardens on the roof, which double up as medium for reducing solar heat gain. 面向大海的一侧,设计通过 "之 "字形布局打造了两个下沉式广场。
其中南侧为婚礼花园,通过坡形台阶可以通向小教堂,最大限度减少了对海景的阻挡,同时也提供了拍照场地。北侧为商业零售广场,设计沿外围打造了可供观看活动和表演所设的露天剧场;向里走访客可在水景旁尽享美食。设计以海滨风光下,将商业、娱乐和服务相结合,打造出充满活力的休闲目的地。
On the seafront, the zig-zag composition created two sunken plazas. On one hand, a set of stairs lead up to a chapel in the wedding garden, which is designed to maximise sea view, and provide ceremonial photo-taking opportunities. On the other hand, in the retail plaza area, an amphitheater seating area is created for events and performances; further out, visitors can discover and indulge in food and beverages along the waterfront— Combining commercial, entertainment and services against the backdrop of an exquisite sea view, a zestful leisure destination is created.
 建筑间构建下沉广场 The sunken plazas
建筑间构建下沉广场 The sunken plazas
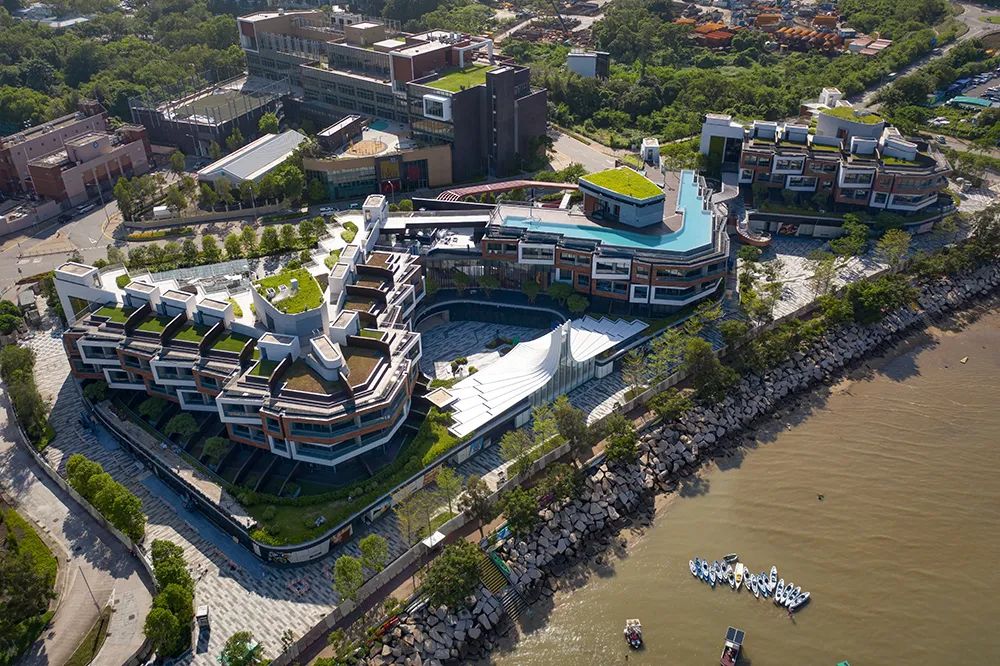 屋顶设有游泳池及私人花园 A swimming pool and the private gardens on the roof
屋顶设有游泳池及私人花园 A swimming pool and the private gardens on the roof
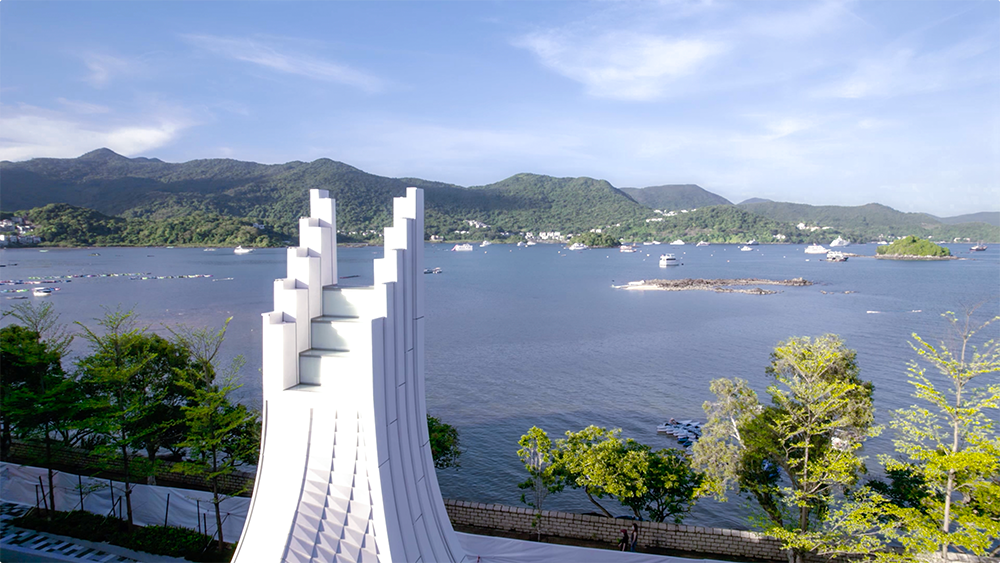
教堂 The chapel
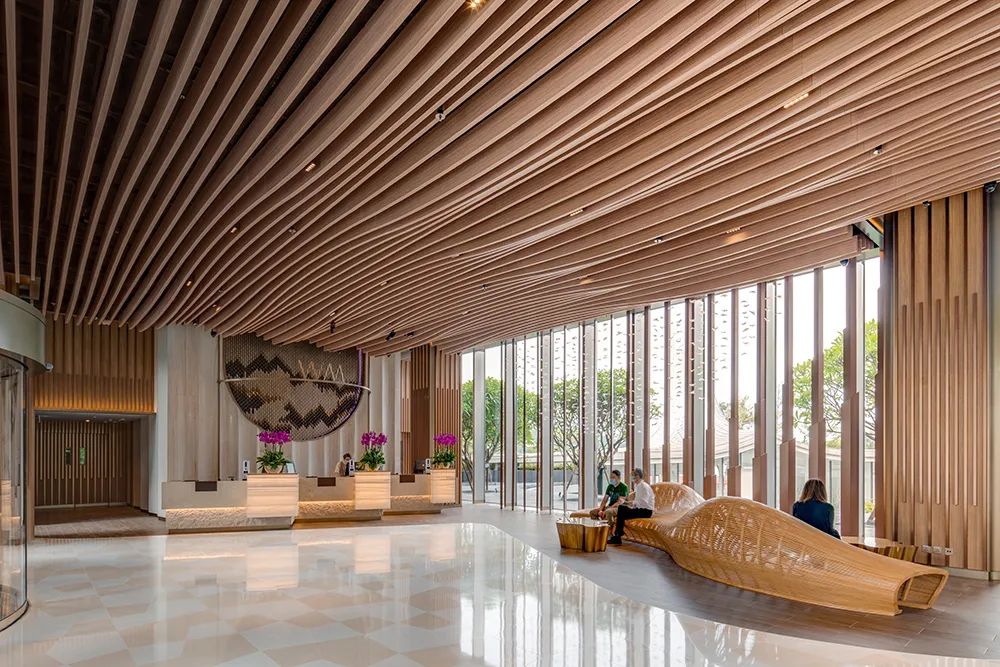 大堂 The lobby
大堂 The lobby
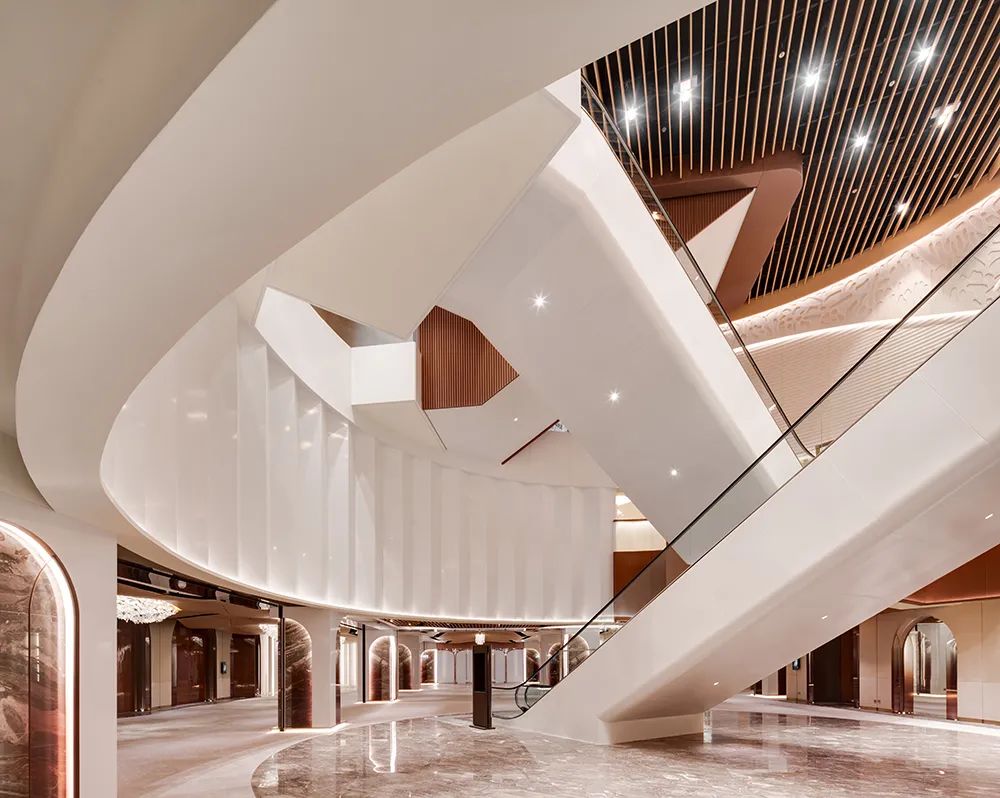 室内空间The Interior
室内空间The Interior
设计以人视角规划街区尺度,建筑轮廓犹如渔船形状,致敬西贡历史。立面采用各色木材搭配白色铝板,以鲜明的颜色对比,提升建筑的立体动感。
Disintegrated into human-scale blocks, the development takes on the shape of fishing boats, as a gesture to Sai Kung’s past. The facade is constructed with various shades of timber and white aluminum panels; the contrast in colors elevates the building’s stature to a more dynamic, three-dimensional body.
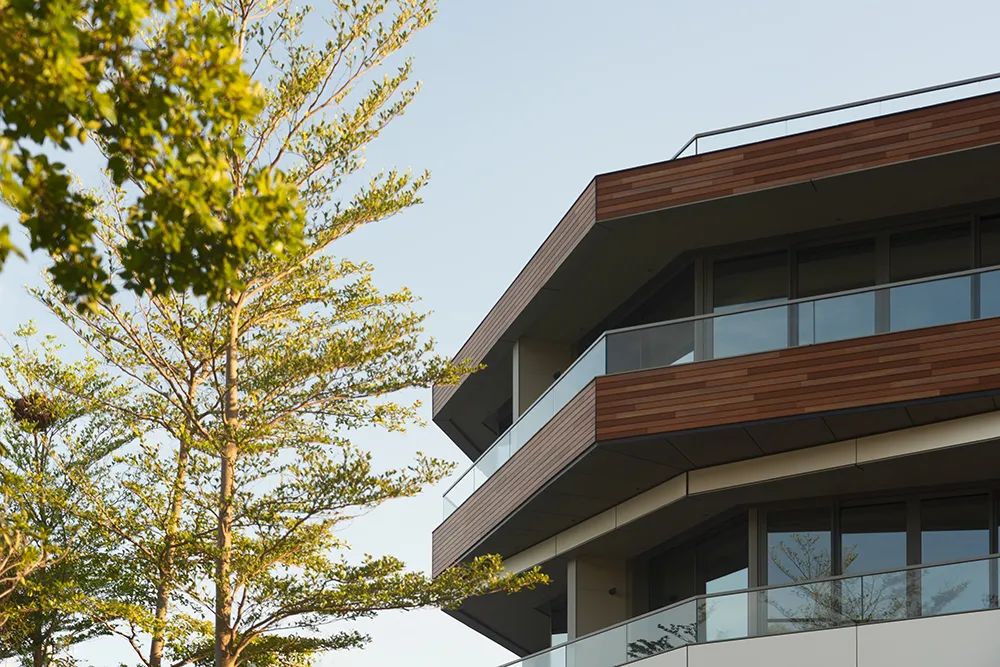 立面采用木材搭配白色铝板 Various shades of timber and white aluminum panels
立面采用木材搭配白色铝板 Various shades of timber and white aluminum panels
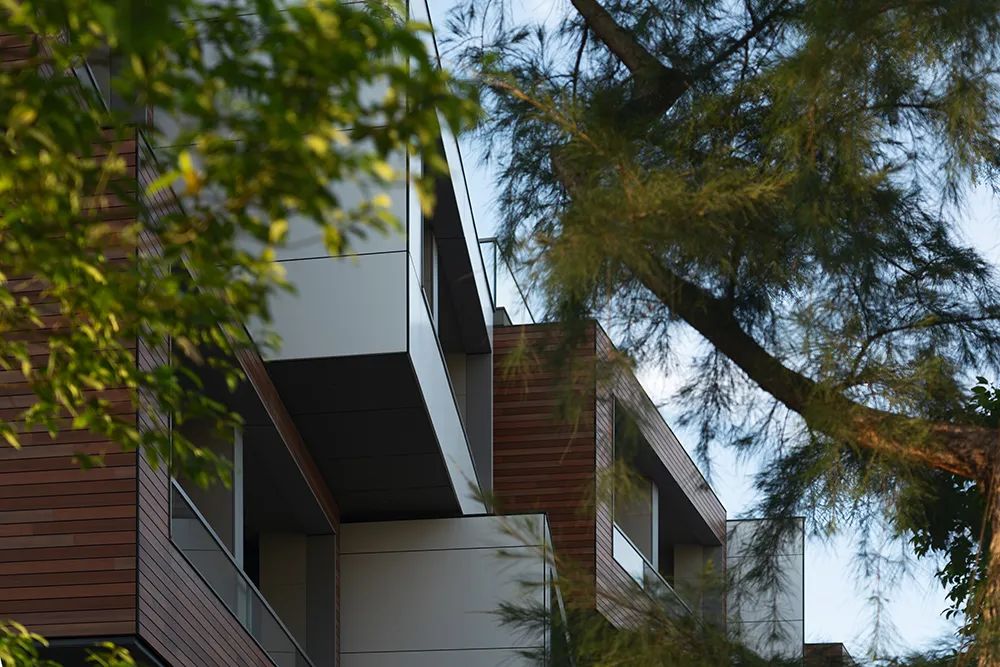 立面与周边肌理和谐相融The facade blends harmoniously with the surrounding
立面与周边肌理和谐相融The facade blends harmoniously with the surrounding
"我们希望打造一座轻松且充满活力的酒店,与西贡历史及肌理完美融合,为游客提供完美的空间体验"。Aedas执行董事柳景康(Cary Lau)说道。
“We hope to deliver a relaxing and vibrant development that blends seamlessly into the Sai Kung fabric, providing visitors an immaculate experience.” — Aedas Executive Director, Cary Lau.
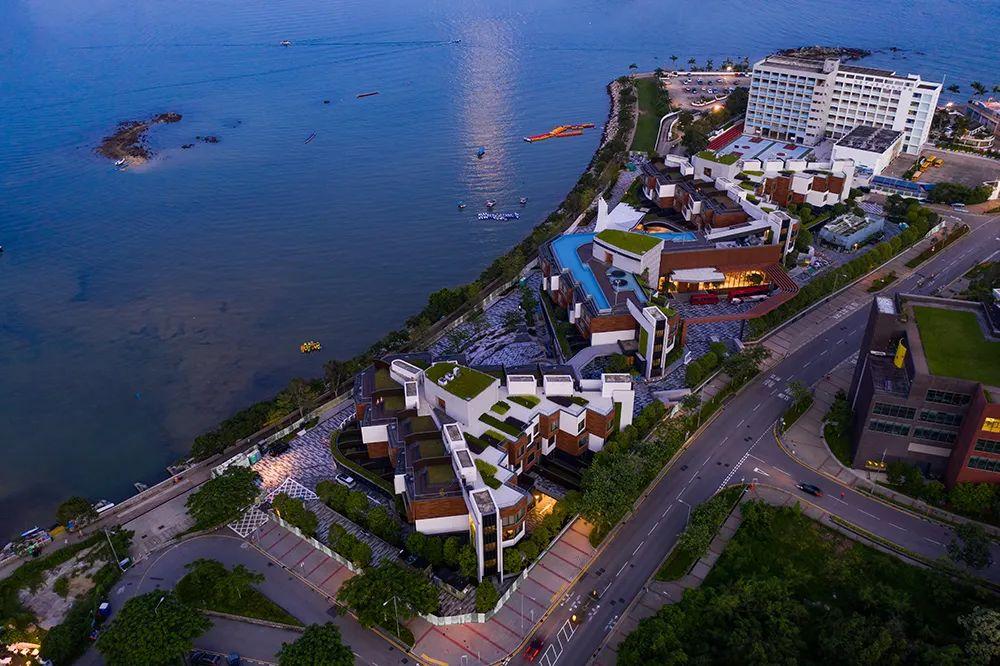
项目坐拥迷人的海岸风光The splendid sea view
项目名称:西贡WM酒店
位置:中国香港
设计及项目建筑师:Aedas
业主:邵氏影城
建筑面积:26,910平方米
竣工年份:2021年
主要设计人:柳景康(Cary Lau),执行董事摄影师:Kris ProvoostLocation: Hong KongDesign and Project Architect: AedasClient: Shaw StudiosGross Floor Area: 26,910 sq m Completion Year: 2021Design Directors: Cary Lau, Executive DirectorPhotographer:Kris Provoost