
DesignRe-explore设计再探索「www.indesignadd.com 」
— — 全球创意生态的灵感引擎
隶属于英国伦敦DESIGNREEXPLORE传媒集团,创立于2021年,凭借独特的全球创意资源网络,
为设计师、地产家居专业人士及文化创意从业者提供每日前沿的行业洞察与灵感库藏。
平台通过整合千家国际合作伙伴资源,构建了横跨设计全产业链的权威内容矩阵。
核心品牌:
▸ HEPER创意黑皮书「www.heperdesign.com 」:全球创意灵感库,发掘前沿设计趋势与跨学科创新实践。
▸ iawards邸赛设计竞赛中心「www.indesignadd.com/Match/List」:推动行业未来的国际竞赛平台,聚焦设计新锐力量。
以"再探索"为基因,持续赋能设计生态的对话、碰撞与进化。

indesignaddcom@foxmail.com
https://weibo.com/u/2530221873
 合作联系:136 6001 3049 / 奖项申报:159 8919 3049
合作联系:136 6001 3049 / 奖项申报:159 8919 3049
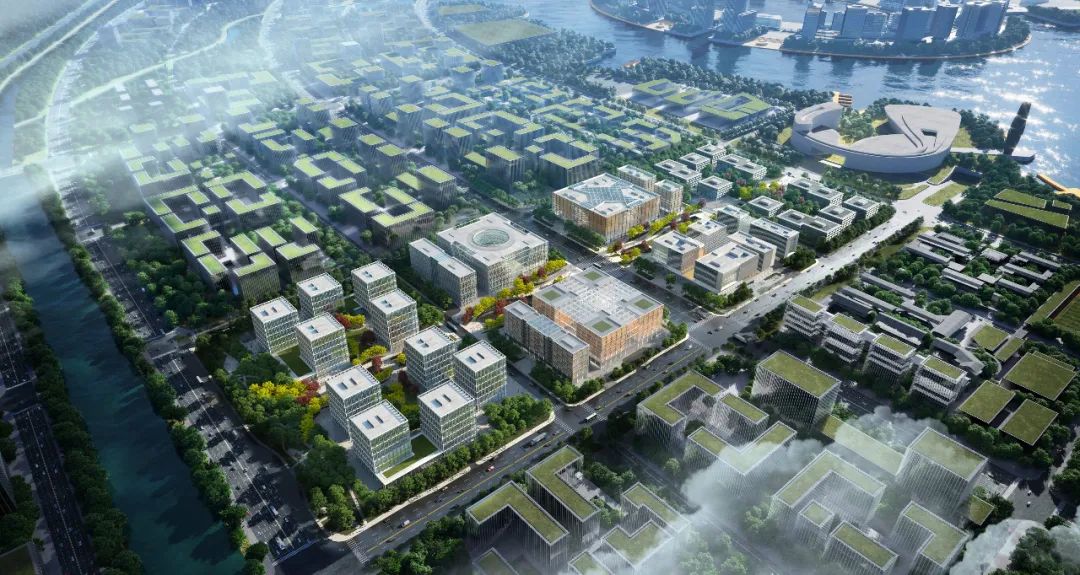
科技城鸟瞰效果图© ATCHAIN / gmp Architekten
在郑州“中原科技城起步区核心建筑”的国际设计竞赛中,gmp·冯·格康,玛格及合伙人建筑师事务所作为获胜者脱颖而出。中原科技城将成为郑州高科技和未来科技企业的新家园,起步区核心建筑则奏响了中原科技城建设的前奏。
In the international competition for the “core zone of the start-up area”, the architects von Gerkan, Marg and Partners (gmp) have been successful. The area forms the prelude to the new Zhongyuan Science and Technology City, a new quarter for high-tech and future-technology companies in the Chinese city of Zhengzhou.
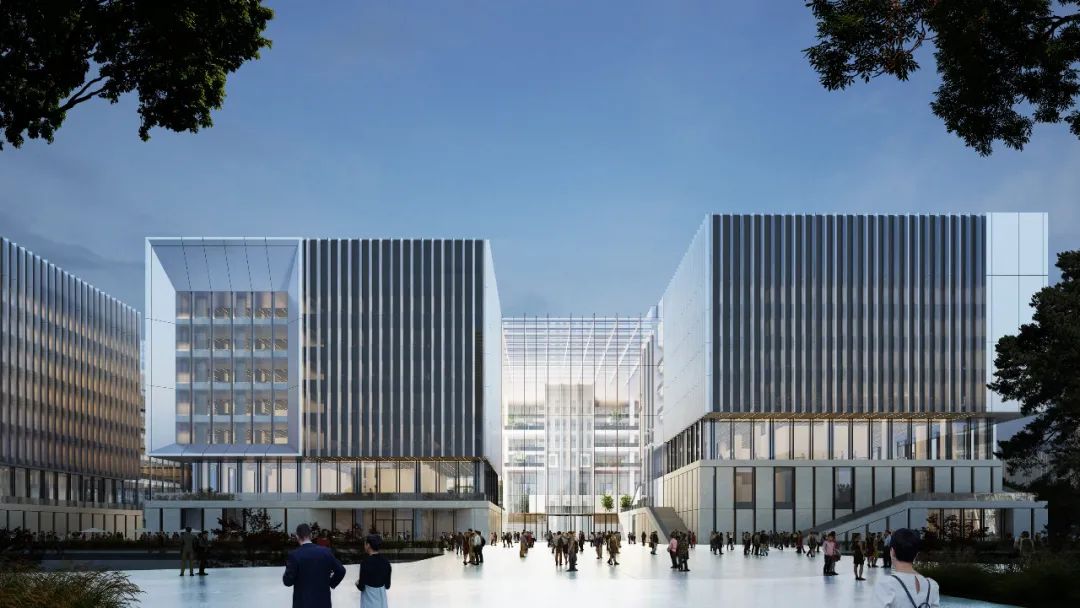
国际科技文化服务中心效果图© gmp Architekten
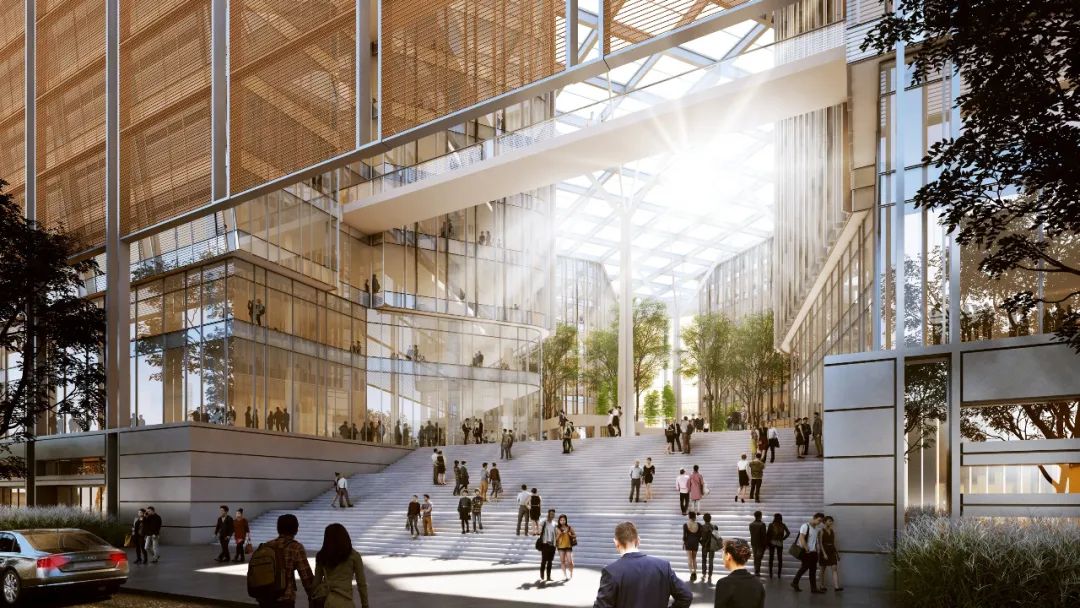
国际科技文化服务中心入口效果图© gmp Architekten
由gmp规划设计的建筑群沿一条景观轴线从南向北延伸,构成了中原科技城的核心区域。宽阔的公共空间连接起核心区的所有机构,并通过下沉式花园实现空间联系。同时,这一景观空间与以交通为主的东西主轴线形成了鲜明对比。核心区的道路交通网络将全球人才创新园、国际科技文化服务中心、科技企业服务中心和公共配套服务中心四大功能组团聚集在一起。统一性与多样性的互动从而成为主导性的设计格言。
With a green axis running from north to south, the design by gmp marks the center of the new development. This extensive public space links all institutions in the central area via sunken gardens. At the same time, this green space acts as a counterpoise to the main traffic axis that divides the area in an east-west direction. Its network of pathways ties together the four main clusters, which serve as a Start-Up Center, a Cultural Center, an Urban Design Museum, and a Congress Center, among others. In this way, the interaction between unity and diversity becomes the dominant design theme.
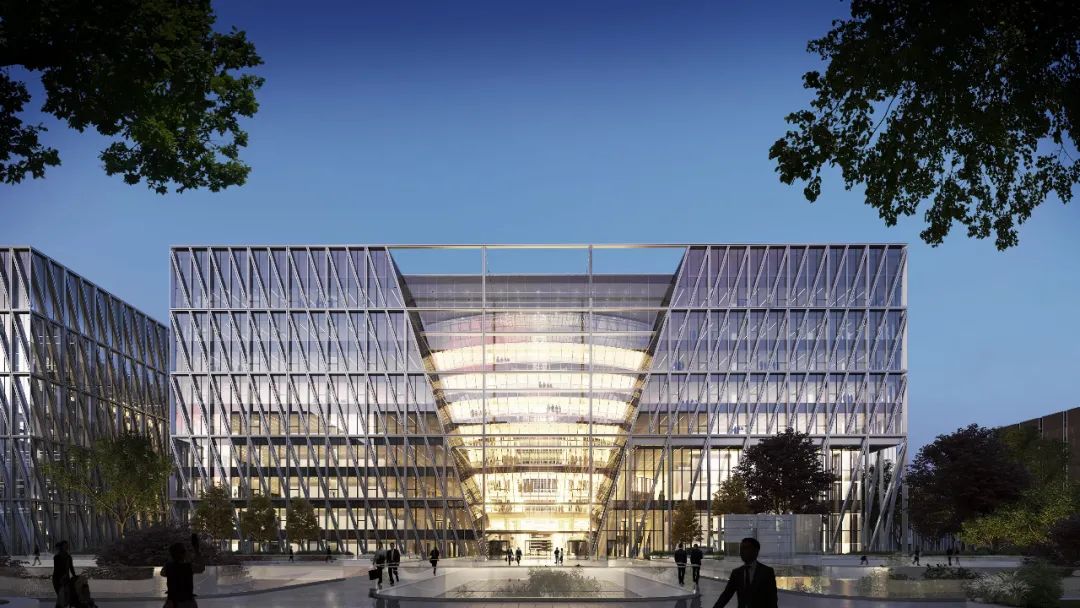
全球人才创新园效果图© gmp Architekten
除了容纳小型建筑单元的南部办公园区和北部高层办公建筑区外,位于中央的四座核心建筑属于同一建造类型。因此,它们在城市规划方面的清晰秩序定义了明确的空间和功能联系,但每座建筑又各具特色。核心建筑群南北两侧各拥有一座附属建筑,用于服务功能和行政管理。四个建筑单元在设计上又各不相同。大型中庭构成了每个建筑单元的核心,这些中庭的平面及空间特征别具一格。
In addition to an office park with smaller building units to the south and an area with taller office buildings to the north, there are four main buildings of the same typology in the center. In this way, the design defines a clear spatial and functional connection whilst allowing each building its own character. Each of the large blocks is flanked by a volume to the rear that houses service functions and administration. In terms of architecture, the four units nevertheless feature their own unique design. At their cores they have large central atriums varying in layout and three-dimensional design.
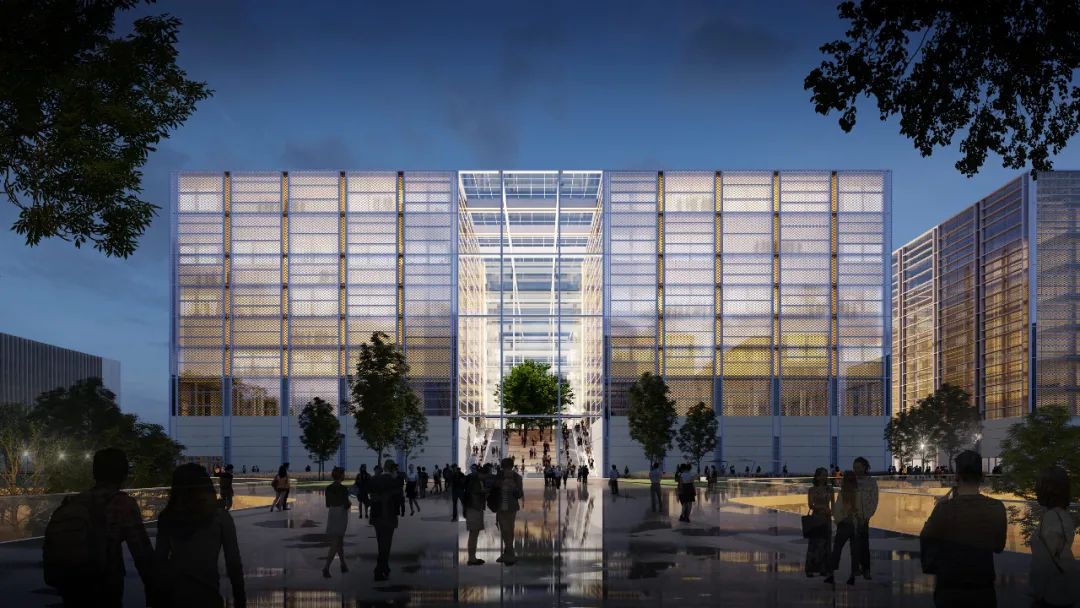
科技企业服务中心效果图© gmp Architekten
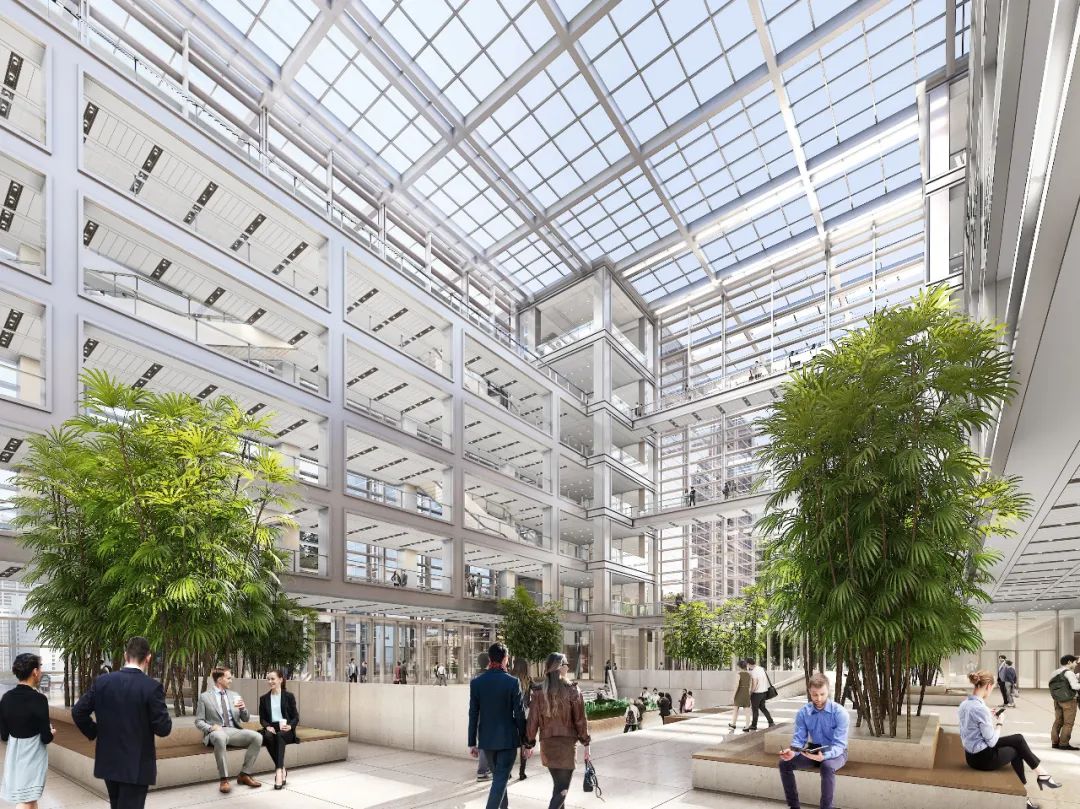
科技企业服务中心室内效果图© gmp Architekten
设计竞赛:2021年,竞赛胜出及设计委托
设计:曼哈德·冯·格康与施特凡·胥茨及尼古拉斯·博兰克
项目负责人:李民
竞赛阶段设计团队:张旋,Daniele Busi,陈彦均,Jan Peter Deml,Johannes Erdmann,Francesca Mattia,Maximilian von Moltke,Filippo Ragusa,汤子泓,姚奕,Thilo Zehme,黄梦萍,黄于青,赵楠
实施阶段项目负责人:李民,Andreas Brinkmann,Stefan Hornscheidt,Patrick Pfleiderer
实施阶段设计团队:Bahar Amiri,Saba Barani,陈彦均,Choi Hye Jin,Jan Peter Deml,Ilkim Er, Johannes Erdmann, Reibun Funaki,韩晓琳,Msafiri Kramm,Seungsoo Lee,Francesca Mattia,Gedaile Nausedaite,潘佳秀伟,Filippo Ragusa, 汤子泓,王珊,徐静,Thilo Zehme,张弛,张旋,赵一慧,朱世游,Joanna Zielinska,王傲男,王苏妮佳,王雪健,Fernando Wong,于晓帆,郑晗琦
中国项目管理:李凌,林巍,解芳
中方合作设计:博维筑成设计有限公司,中国建筑西南设计研究院有限公司,上海联创设计集团股份有限公司,河南大建建筑设计有限公司
业主:河南省郑新科创有限公司
规划建设用地面积:31万平方米
总建筑面积:约114.55万平方米
Competition 2021, commission following award of prize
Design Meinhard von Gerkan with Stephan Schütz and Nicolas Pomränke
Project Lead Min Li
Competition Design Team Xuan Zhang, Daniele Busi, Yanjun Chin, Jan Peter Deml, Johannes Erdmann, Francesca Mattia, Maximilian von Moltke, Filippo Ragusa, Zihong Tang, Yi Yao, Thilo Zehme, Mengping Huang, Yuqing Huang, Nan Zhao
Project Leads, Detailed Design Min Li, Andreas Brinkmann, Stefan Hornscheidt, Patrick Pfleiderer
Detailed Design Team Bahar Amiri, Saba Barani, Yanjun Chin, Hye Jin Choi, Jan Peter Deml, Ilkim Er, Johannes Erdmann, Reibun Funaki, Xiaolin Han, Msafiri Kramm, Seungsoo Lee, Francesca Mattia, Gedaile Nausedaite, Jiaxiuwei Pan, Filippo Ragusa, Zihong Tang, Shan Wang, Jing Xu, Thilo Zehme, Chi Zhang, Xuan Zhang, Yihui Zhao, Shiyou Zhu, Joanna Zielinska, Aonan Wang, Sunijia Wang, Xuejian Wang, Fernando Wong, Xiaofan Yu, Hanqi Zheng
Project Management in China Ling Li, Wei Lin, Fang Xie
Partner Practice in China Bowei Zhucheng Design Co. Ltd., China Construction Southwest Design & Research Institute Ltd, United Design Group, Henan Dajian Architectural Design Co. Ltd.
Client Henan Zhengxin Technology Innovation Co. Ltd.
Site area 310,000 m²
GFA 1,145,455 m²