
DesignRe-explore设计再探索「www.indesignadd.com 」
— — 全球创意生态的灵感引擎
隶属于英国伦敦DESIGNREEXPLORE传媒集团,创立于2021年,凭借独特的全球创意资源网络,
为设计师、地产家居专业人士及文化创意从业者提供每日前沿的行业洞察与灵感库藏。
平台通过整合千家国际合作伙伴资源,构建了横跨设计全产业链的权威内容矩阵。
核心品牌:
▸ HEPER创意黑皮书「www.heperdesign.com 」:全球创意灵感库,发掘前沿设计趋势与跨学科创新实践。
▸ iawards邸赛设计竞赛中心「www.indesignadd.com/Match/List」:推动行业未来的国际竞赛平台,聚焦设计新锐力量。
以"再探索"为基因,持续赋能设计生态的对话、碰撞与进化。

indesignaddcom@foxmail.com
https://weibo.com/u/2530221873
 合作联系:136 6001 3049 / 奖项申报:159 8919 3049
合作联系:136 6001 3049 / 奖项申报:159 8919 3049
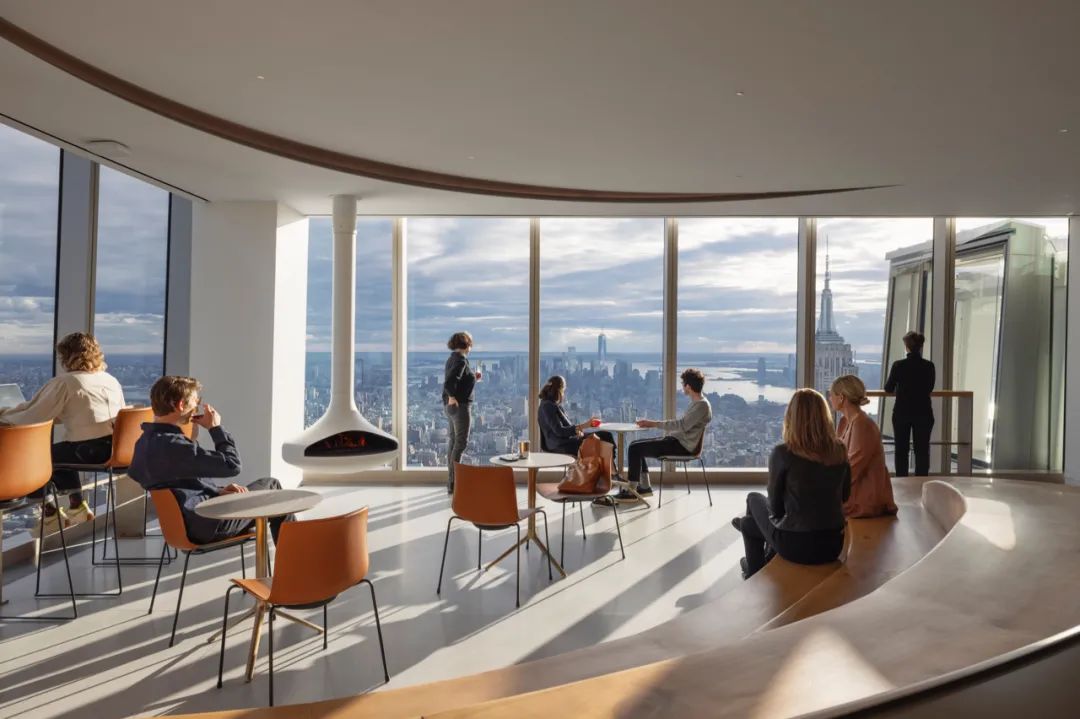
© Michael Grimm Photography
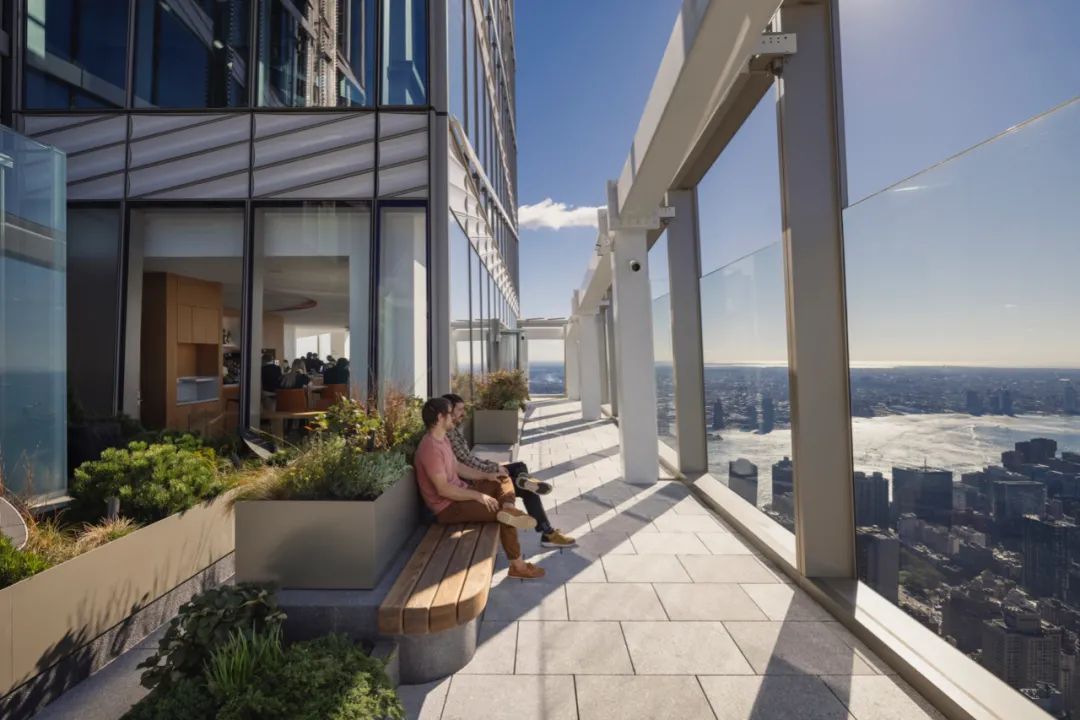
© Michael Grimm Photography
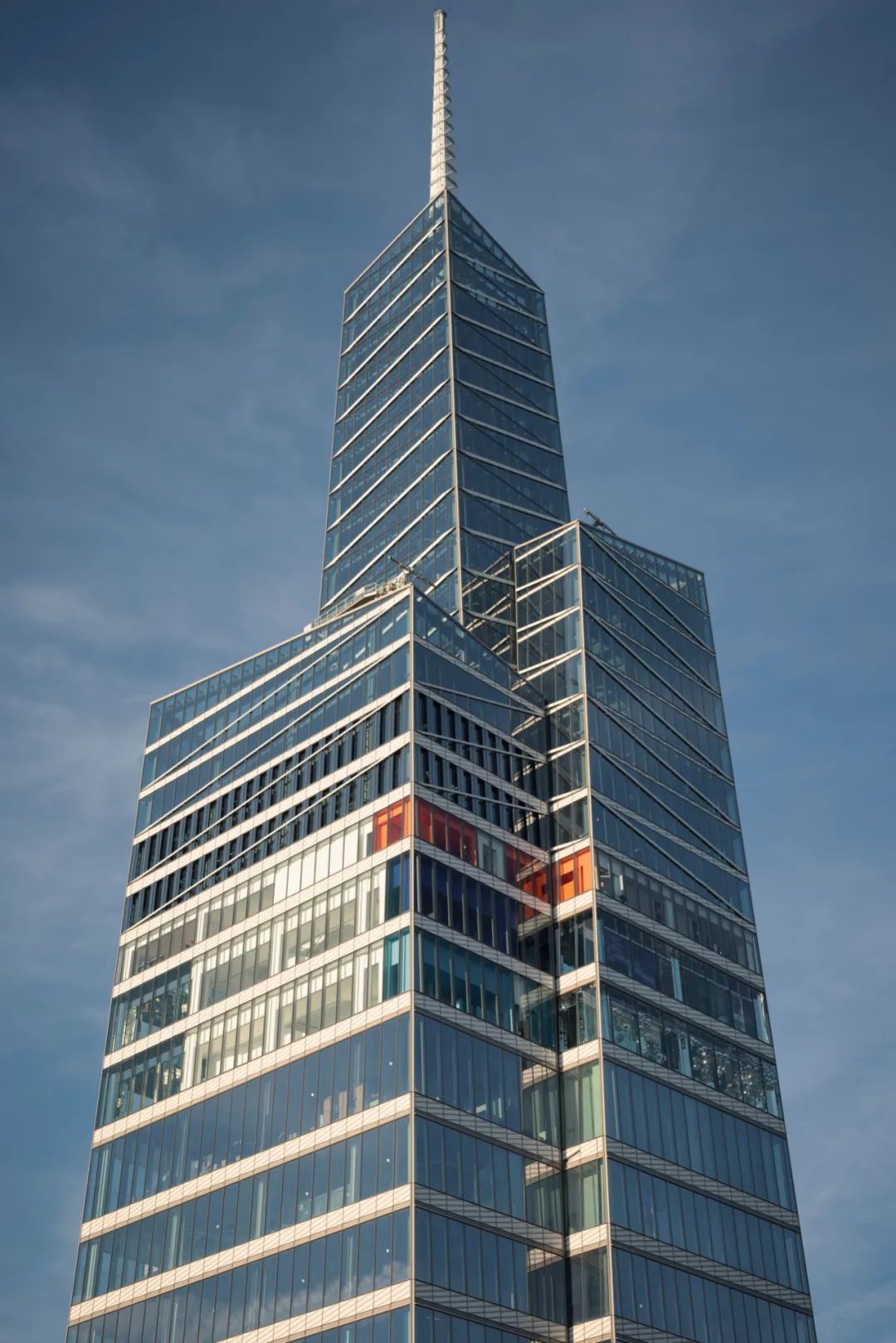
© Michael Grimm Photography
Snøhetta and SL Green Realty Corp. have unveiled SUMMIT One Vanderbilt, a four-story observation complex that brings together spaces for art, gathering, and wonder to envision a new way of inhabiting the New York City skyline. The state-of-the-art promontory offers panoramic views over all five boroughs from a collection of curated multi-sensory viewing and lounge spaces located more than 1,000 feet above Midtown Manhattan. Snøhetta和SL Green Realty Corp.
共同推出了SUMMIT范德比尔特一号,这是一个四层楼高的观景功能综合体,汇集了艺术、聚会和探索空间,以设想一种居住在纽约天际线的新方式。SUMMIT位于曼哈顿中城上方1,000多英尺的高度,这个最先进的观景空间精心策划出了一系列多感官观景和休息空间,可纵览纽约所有五个行政区的全景。
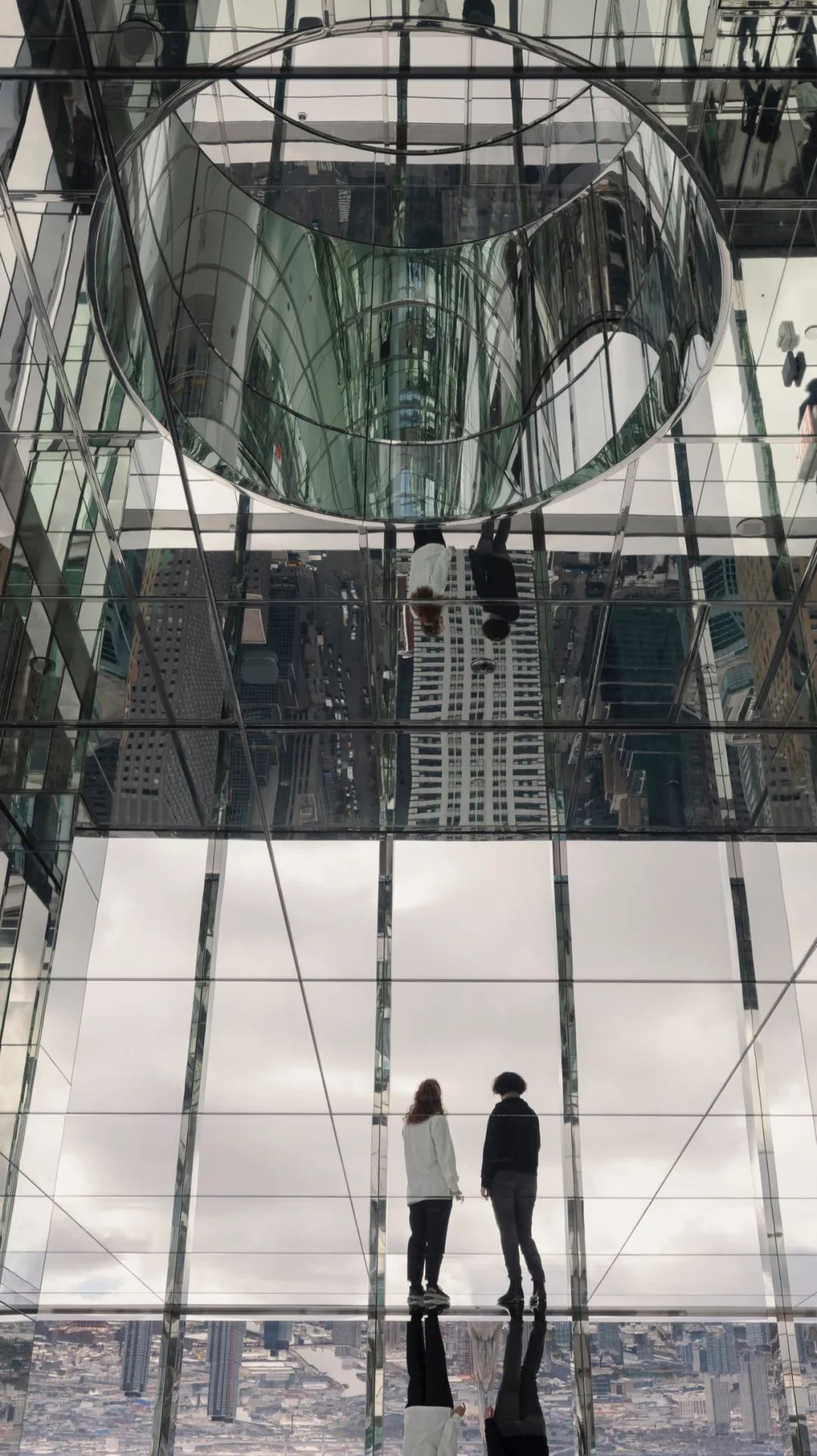 © Michael Grimm Photography
© Michael Grimm Photography
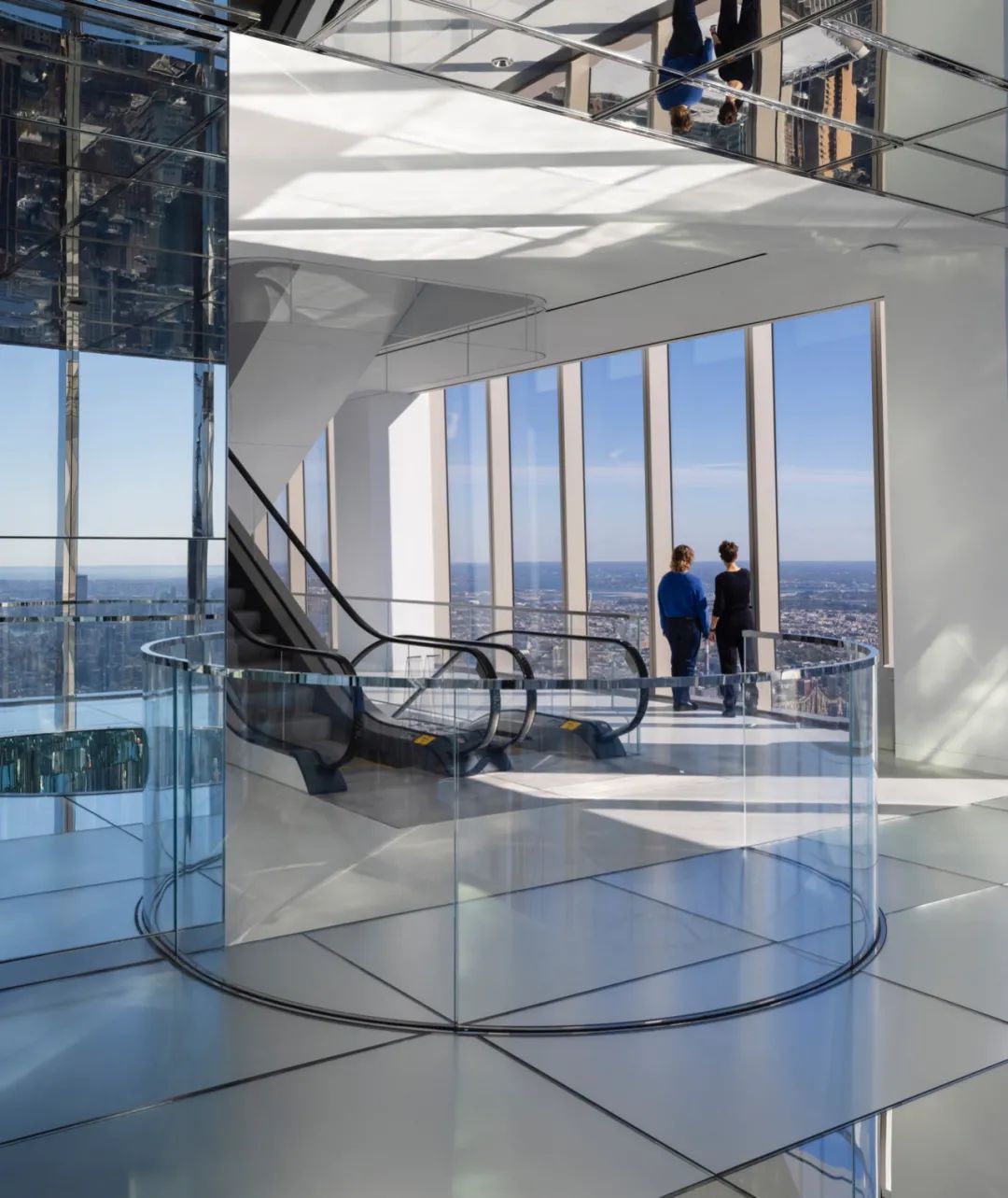 © Michael Grimm Photography
© Michael Grimm Photography
The journey up SUMMIT One Vanderbilt begins below ground at Grand Central Station, where Midtown Manhattan’s tallest office tower meets one of its most beloved landmarks. Visitors first encounter a wood paneled waiting area before mirrored elevators ferry them to the 91st floor. Upon arrival, they are greeted by the Hall of Light, an illuminated walkway that recreates the sky’s real-time color, hue, and brightness indoors. On cloudy days, the hallway is cool and dewy, on sunny days, it shines blueish white, always offering a hint of the immersive experiences of the observatory. Beyond, a two-story mirrored gallery installation designed by Kenzo Digital reorients visitors’ perception of the skyline by reflecting the city into infinity. In adjacent areas, Snøhetta has designed transitional spaces marked by changes in material, softly rounded corners, and curving soffits that anchor the more hard-edged areas of the observatory in order to balance the observatory’s immersive installations. Stitching together an interior landscape punctuated by sensual experiences, Snøhetta’s in-between spaces turn looking over the city into a social experience by refocusing our attention inwardly and toward those around us.
SUMMIT范德比尔特一号的旅程从纽约中央车站地下开始,曼哈顿中城最高的办公大楼与最受欢迎的地标之一相遇。游客首先会来到一个木镶板等候区,然后镜面电梯将他们运送到91层。迎接他们的是光之厅,这是一条照明走道,可在室内再现天空的实时颜色、色调和亮度。阴天时,走廊凉爽露水,晴天时,透出蓝白色,总给人一种天文台身临其境的感觉。此外,由Kenzo Digital设计的两层镜像画廊装置通过将城市反射到无限中来重新定位游客对天际线的感知。在相邻区域,Snøhetta设计了以材料变化、柔和的圆角和弯曲的拱腹为标志的过渡空间,这些几何语言强调了观景台较硬的边缘区域,以平衡观景台的沉浸式装置。Snøhetta设计的过渡空间将充满感官体验的室内景观拼接在一起,通过将我们的注意力重新集中在内心和与周围的人互动上,将单纯的俯瞰城市变成了一种社交体验。
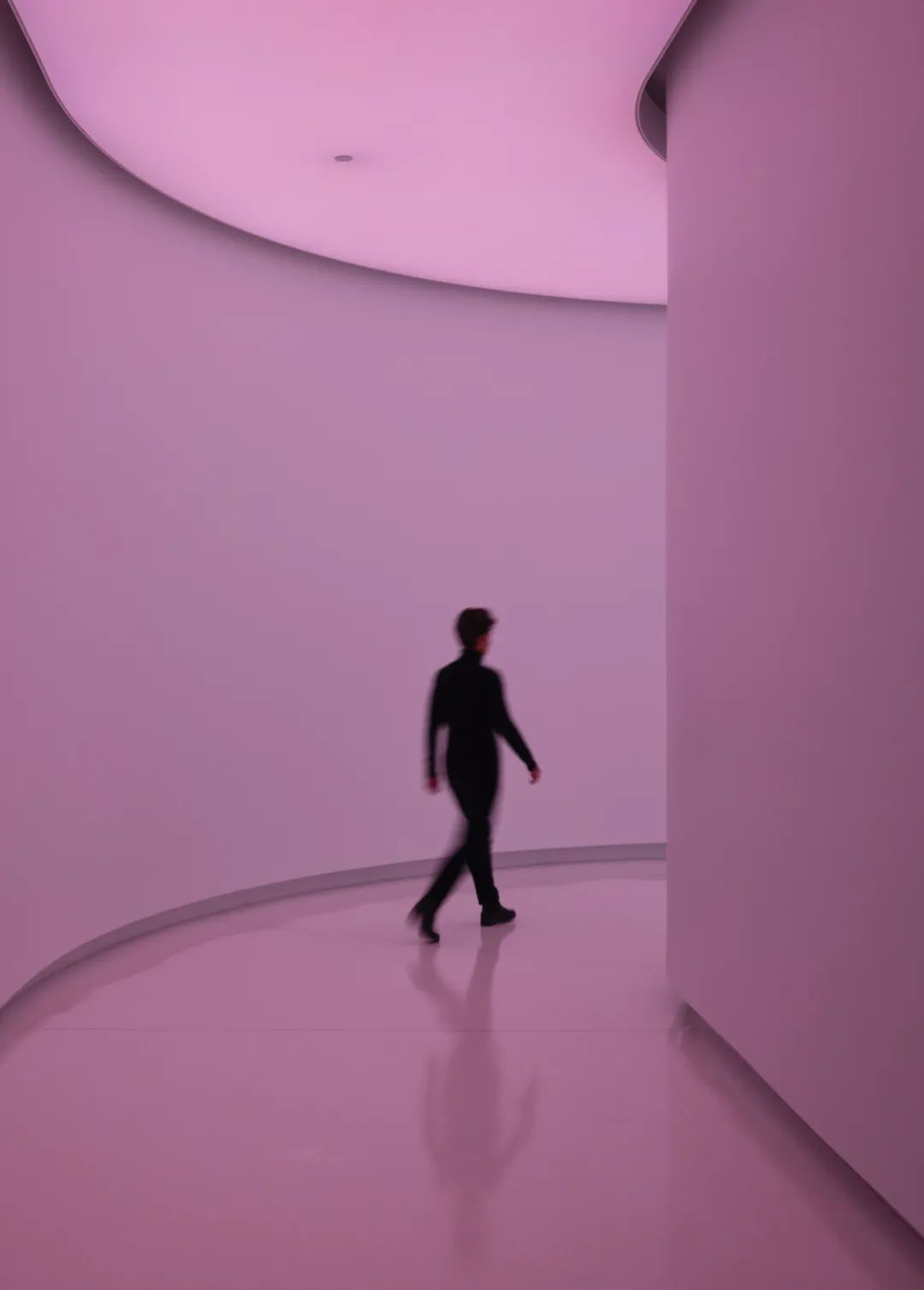 © Michael Grimm Photography
© Michael Grimm Photography
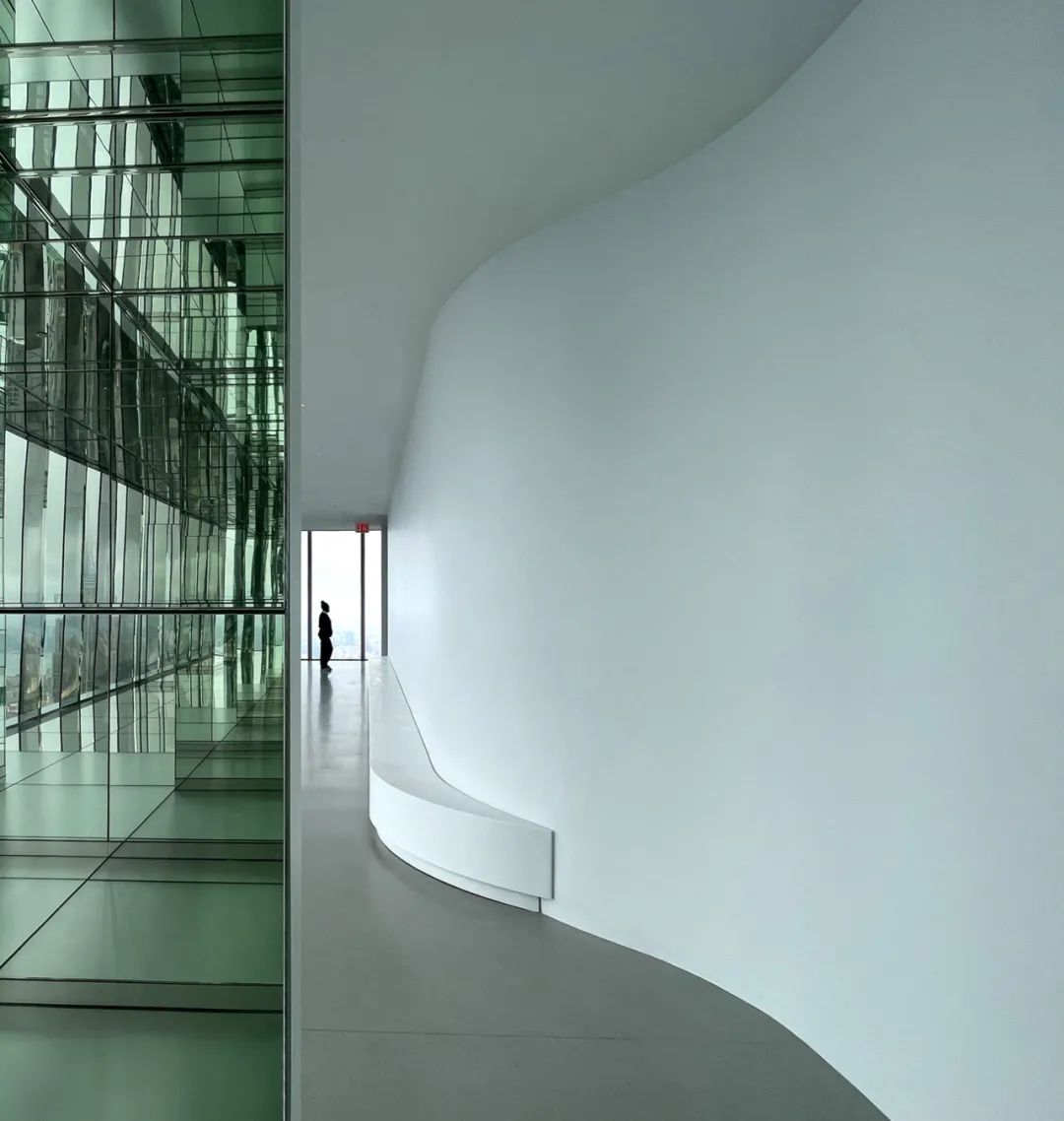 © Snøhetta
© Snøhetta
Anne-Rachel Schiffmann, Snøhetta Interior Architecture Director and Senior Architect, explains, “SUMMIT One Vanderbilt grounds the observation experience in delight and comfort through the introduction of supple geometries, warm materials, and custom-designed objects that visitors can sit on or stand by. This approach creates an episodic interior landscape unified by experiences that enliven the senses. The transitional spaces Snøhetta has designed train our attention on our bodies, and in doing so, help restore a sense of equilibrium to our experience of the skyline as we take in the best views across this amazing city.”
Snøhetta室内建筑总监兼高级建筑师Anne-Rachel Schiffmann解释说:“SUMMIT范德比尔特一号通过引入柔软的几何形状、温暖的材料和定制设计的构件,游客可以坐在或站在旁边,使观景体验愉悦和舒适化。这种方法通过活跃感官的体验创造了统一的室内景观。Snøhetta设计的过渡空间训练我们对身体的注意力,在此过程中,也帮助我们在欣赏纽约这座令人惊叹的城市的最佳景观时恢复感知的平衡感,以体验天际线。”
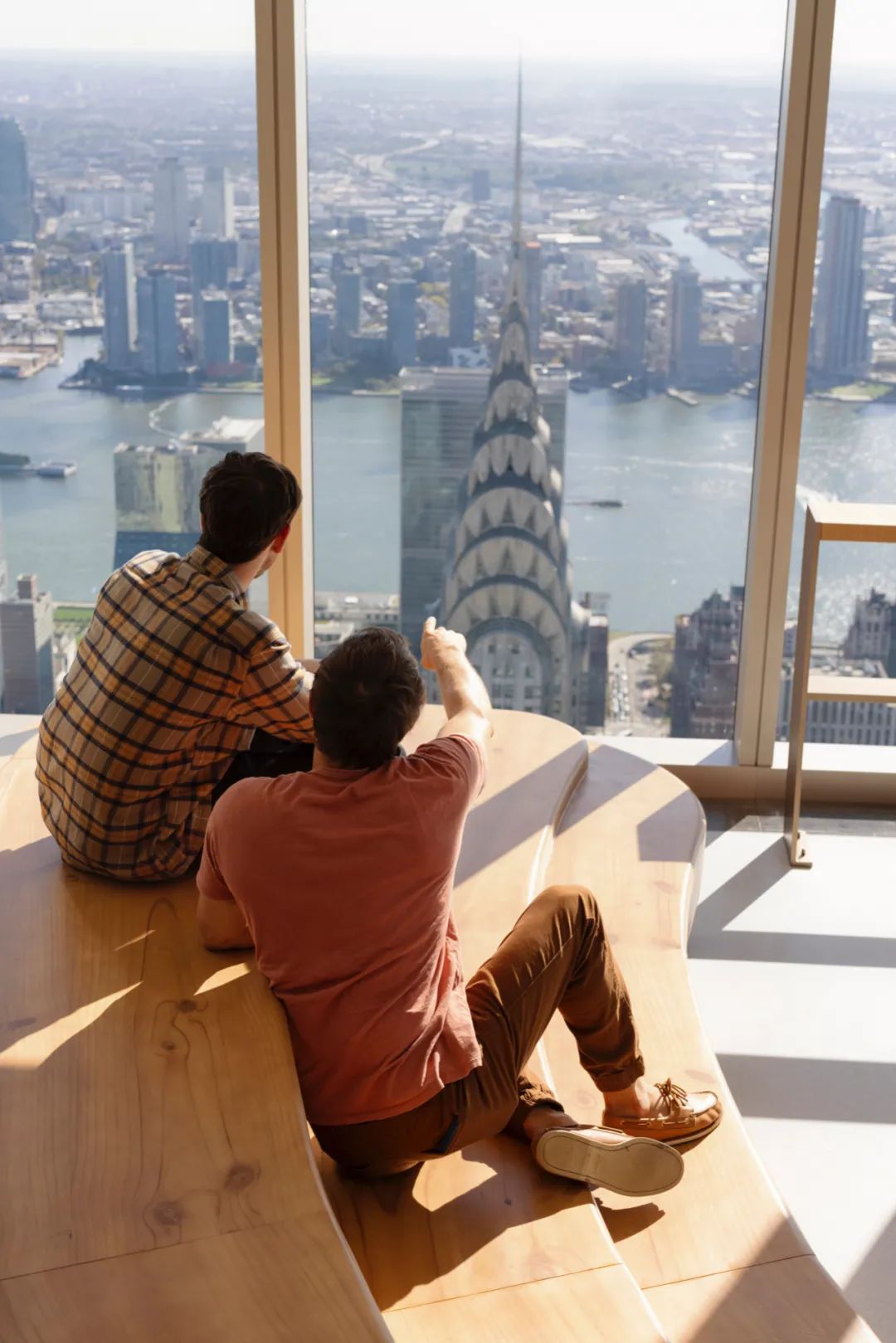 © Michael Grimm Photography
© Michael Grimm Photography
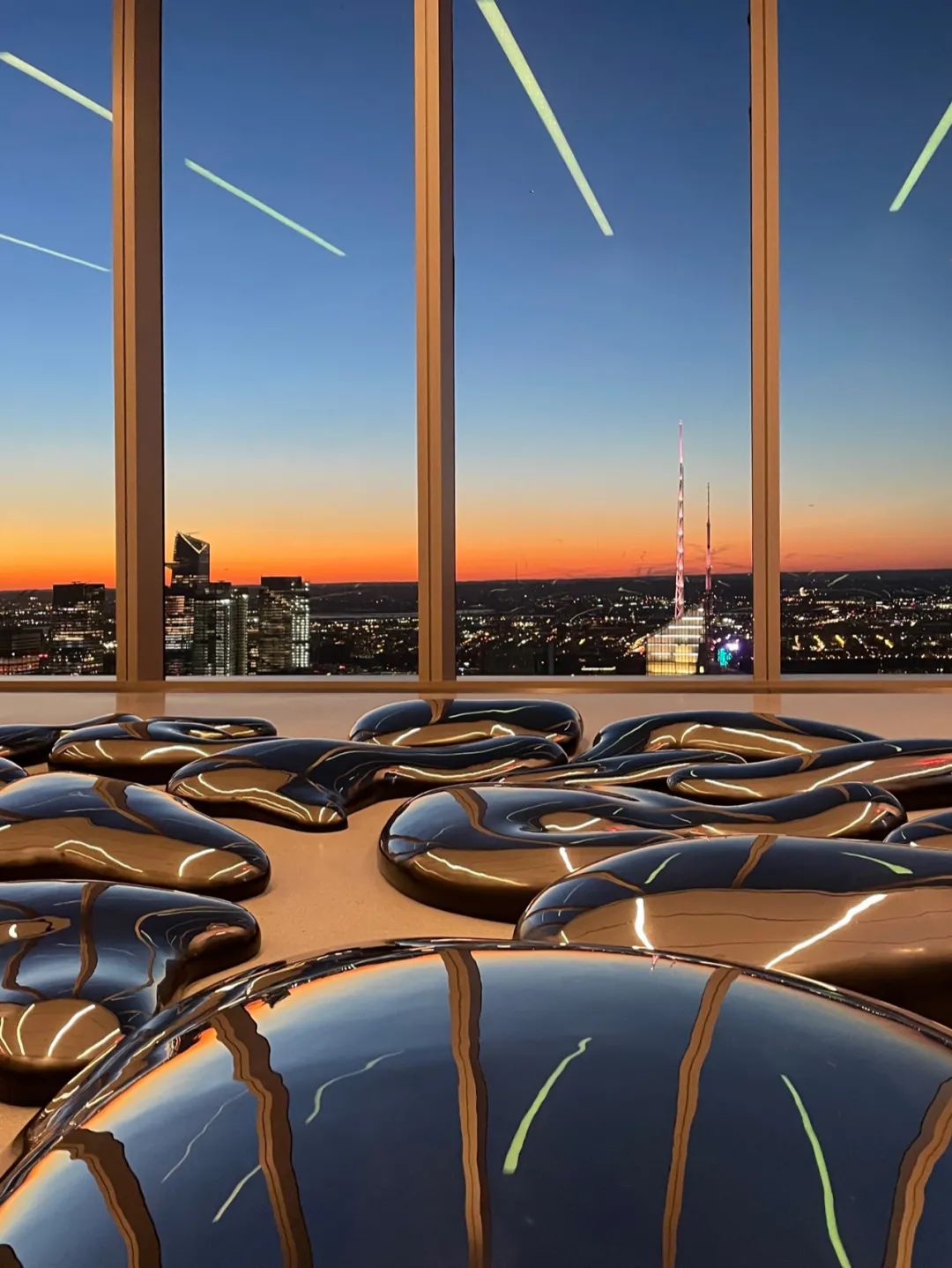 Clouds (2019) by Yayoi Kusama© Snøhetta
Clouds (2019) by Yayoi Kusama© Snøhetta
At the top of the observatory, the Summit Lounge offers a welcoming space containing a sculptural, heavy timbered panorama bench and hanging fireplace that visitors can enjoy while embracing vistas across Manhattan. With the warm, convivial atmosphere of a ski lodge and some of the highest views in North America, the Summit Lounge creates another zone in the observatory focused on the quieter aspects of experience, allowing visitors to look out and contemplate the skyline in comfort and with ease. Just outside, an L-shaped terrace offers dark granite bar tables carved from monolithic stone and solid wood benches for those looking to sit and enjoy the 93-story view. Here, mountain shrubs, high meadow perennials and grasses, and rough-hewn materials approximate a traditional alpine mountain summit experience while an outdoor bar completes the social atmosphere, creating a subtle tension between the observatory’s thrilling views and the relaxed physical experience of taking them in. Visitors might feel big and small at the same time, snug and excited in equal measure; as in other areas of the observation complex, each of the more dramatic viewing areas is anchored by contemplative spaces that create tactile and emotionally rich experiences high above the city.
在观景空间的顶部,Summit休息室提供了一个温馨的空间,其中包括一个雕塑般的重型木结构全景长凳和悬挂式壁炉,游客可以在欣赏曼哈顿美景的同时享受这里的一切。通过营造滑雪小屋般温暖欢乐的氛围来欣赏北美最高景观,Summit休息室在观景空间中创造了一个别样的,专注于体验安静的区域,让游客可以舒适地眺望和凝视天际线。就在这个空间的外部,一个L形露台呈现着由整体石材雕刻而成的深色花岗岩吧台和实木长凳,让人们可以坐着欣赏93层景观。在这里,山地灌木、高草甸多年生植物和草以及粗凿的材料营造出近似传统的高山山顶体验,而户外酒吧则进一步完善了社交氛围,在观景台令人叹为观止的景色和轻松的身体体验之间创造出微妙的张力。观者或许可同时感知大与小,舒适与兴奋并存;与观景综合体的其他区域一样,每个更具戏剧性的观景区域都匹配有相对安静的沉思空间,在城市高处创造视觉触觉和情感丰富的体验。
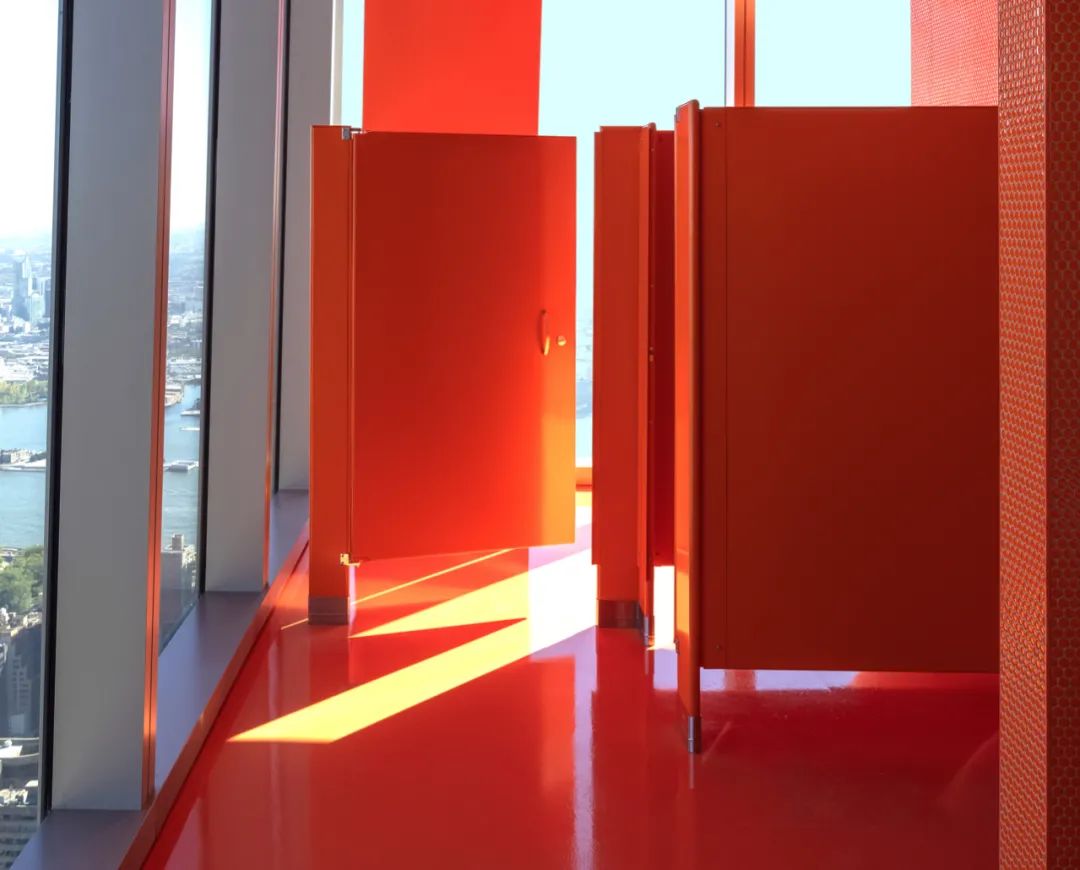
© Michael Grimm Photography
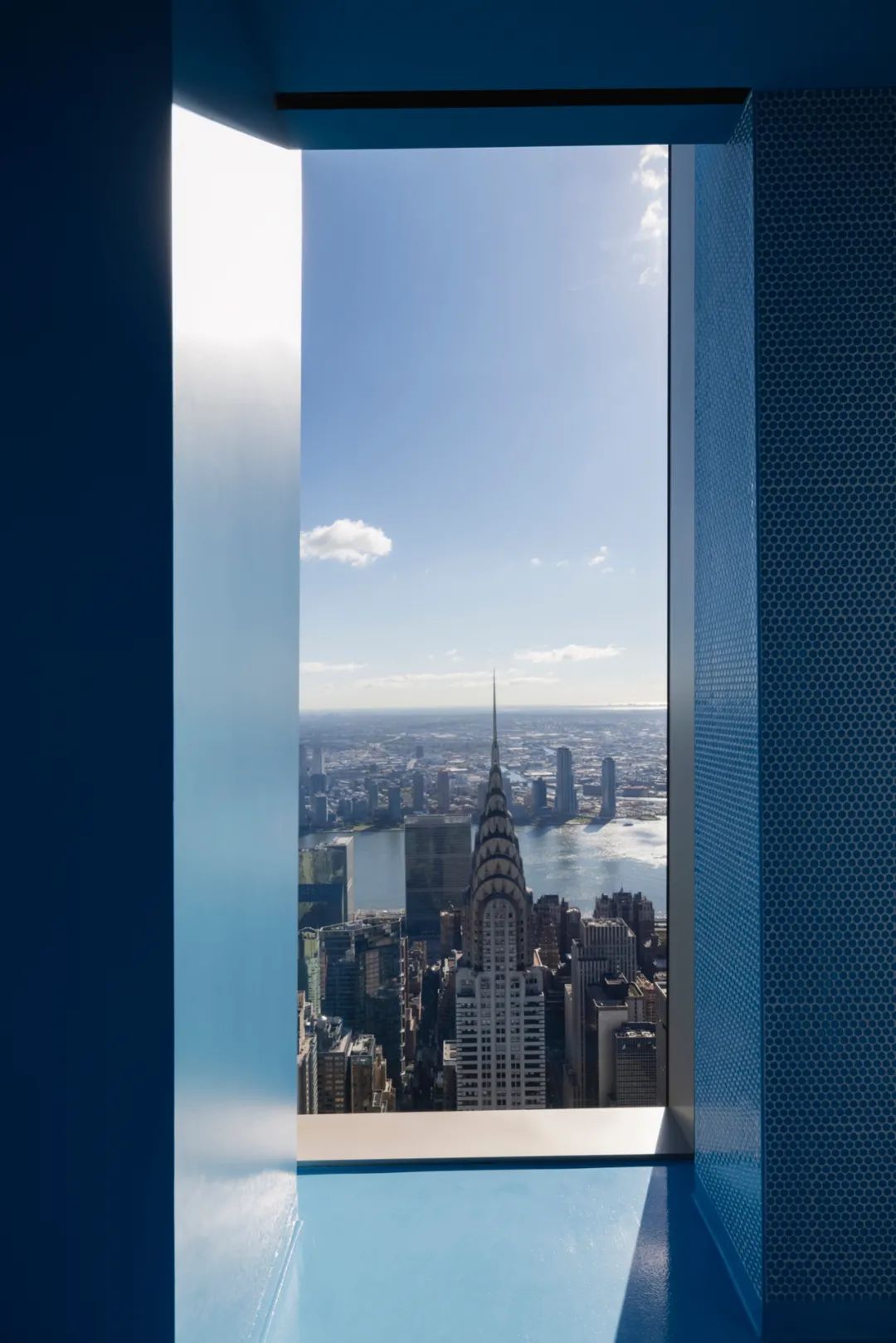
© Michael Grimm Photography