
DesignRe-explore设计再探索「www.indesignadd.com 」
— — 全球创意生态的灵感引擎
隶属于英国伦敦DESIGNREEXPLORE传媒集团,创立于2021年,凭借独特的全球创意资源网络,
为设计师、地产家居专业人士及文化创意从业者提供每日前沿的行业洞察与灵感库藏。
平台通过整合千家国际合作伙伴资源,构建了横跨设计全产业链的权威内容矩阵。
核心品牌:
▸ HEPER创意黑皮书「www.heperdesign.com 」:全球创意灵感库,发掘前沿设计趋势与跨学科创新实践。
▸ iawards邸赛设计竞赛中心「www.indesignadd.com/Match/List」:推动行业未来的国际竞赛平台,聚焦设计新锐力量。
以"再探索"为基因,持续赋能设计生态的对话、碰撞与进化。

indesignaddcom@foxmail.com
https://weibo.com/u/2530221873
 合作联系:136 6001 3049 / 奖项申报:159 8919 3049
合作联系:136 6001 3049 / 奖项申报:159 8919 3049
1.设计背景
Design background

规划鸟瞰图 Aerial view
婺城区贯彻“一带七心”的发展思路,以打造现代化都市核心区的城市样本为建设目标。在此基础上,长湖湾活力新城定位中央活力区CAZ,探索“聚人-营城-塑境-筑业”城市运营理念,营造高品质的绿色生态城市活力空间,体现大格局、大眼界、大气魄。
Wucheng District implements the development strategy of "One Belt and seven hearts" and aims to create samples of modern urban core areas. On this basis, Changhu Bay Dynamic New Town is positioned as the Central Activities Zone (CAZ), exploring the urban operation concept of "gathering people - constructing the city - shaping the environment - building industry", and creating a high-quality green ecological urban dynamic space, reflecting the generous pattern, vision and spirit.
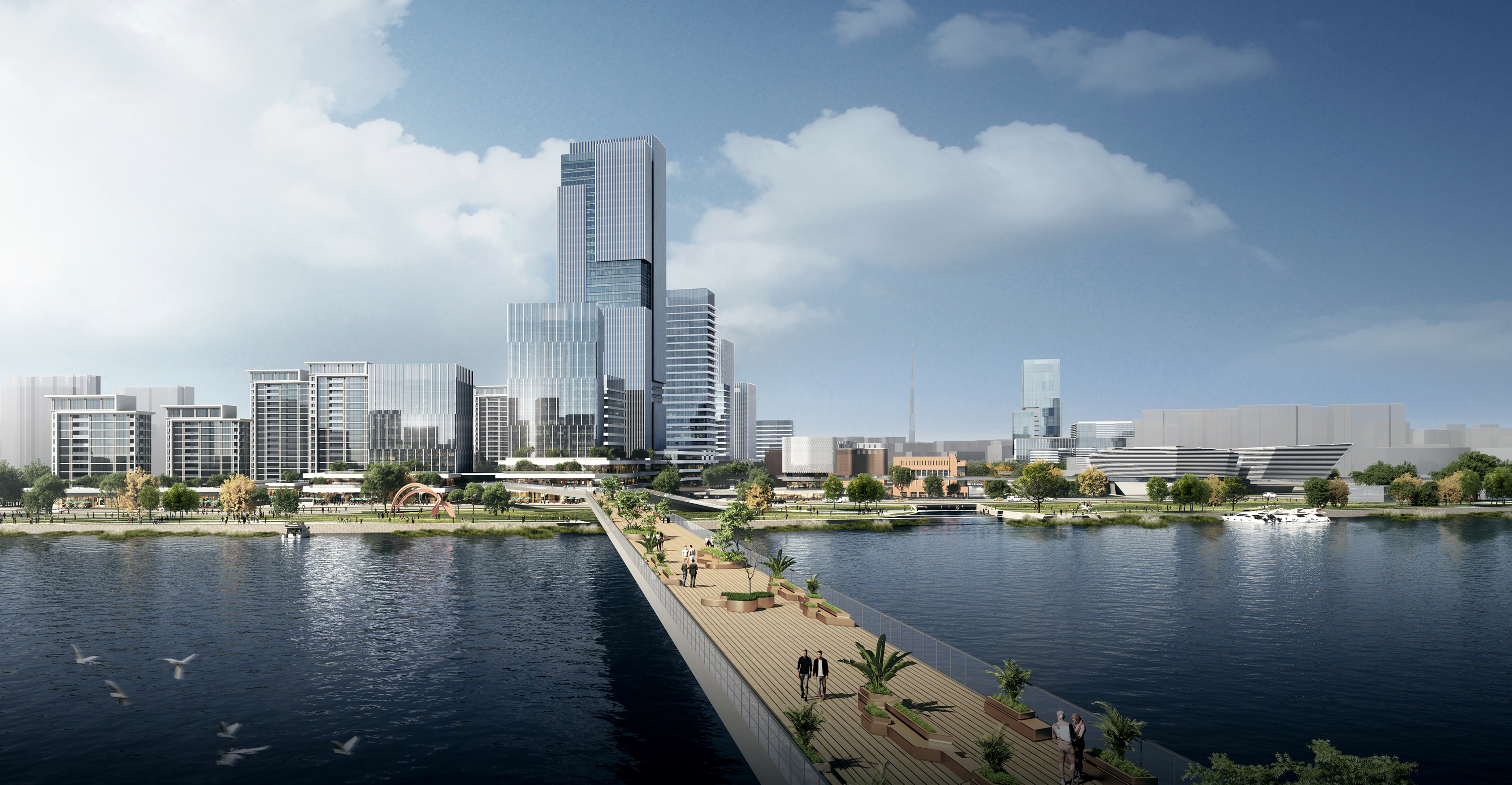
婺江北岸城市景观 Wujiang River north bank cityscape
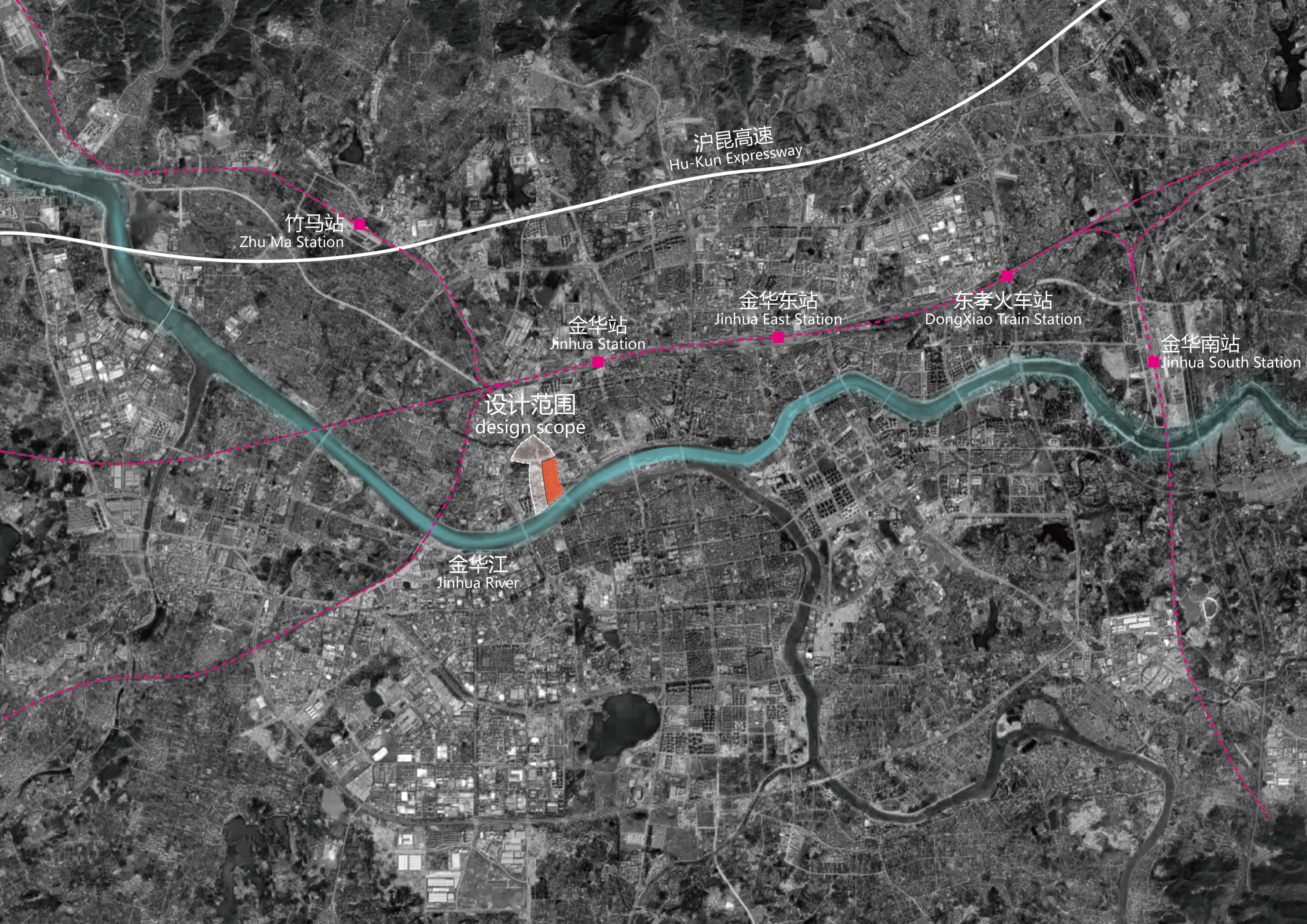
地块区位 Site location
项目位于规划经九路以东,规划经十路以西,南至婺江西路,北至解放西路。坐拥金华江五百滩绿脊的核心板块,处于城市“承中启西”、“连南通北” 的战略交汇点。
Located in the east of the Jingjiu Road, west of the Jingshi Road, north of Wujiang West Road, south of Jiefang West Road, the site includes the core are of Wubaitan benchland of Jinhua River. It is at the urban strategic intersection of "continuing central and west" and "connecting north and south."
2. 城市设计及中轴景观设计
Urban design & central axis landscape design
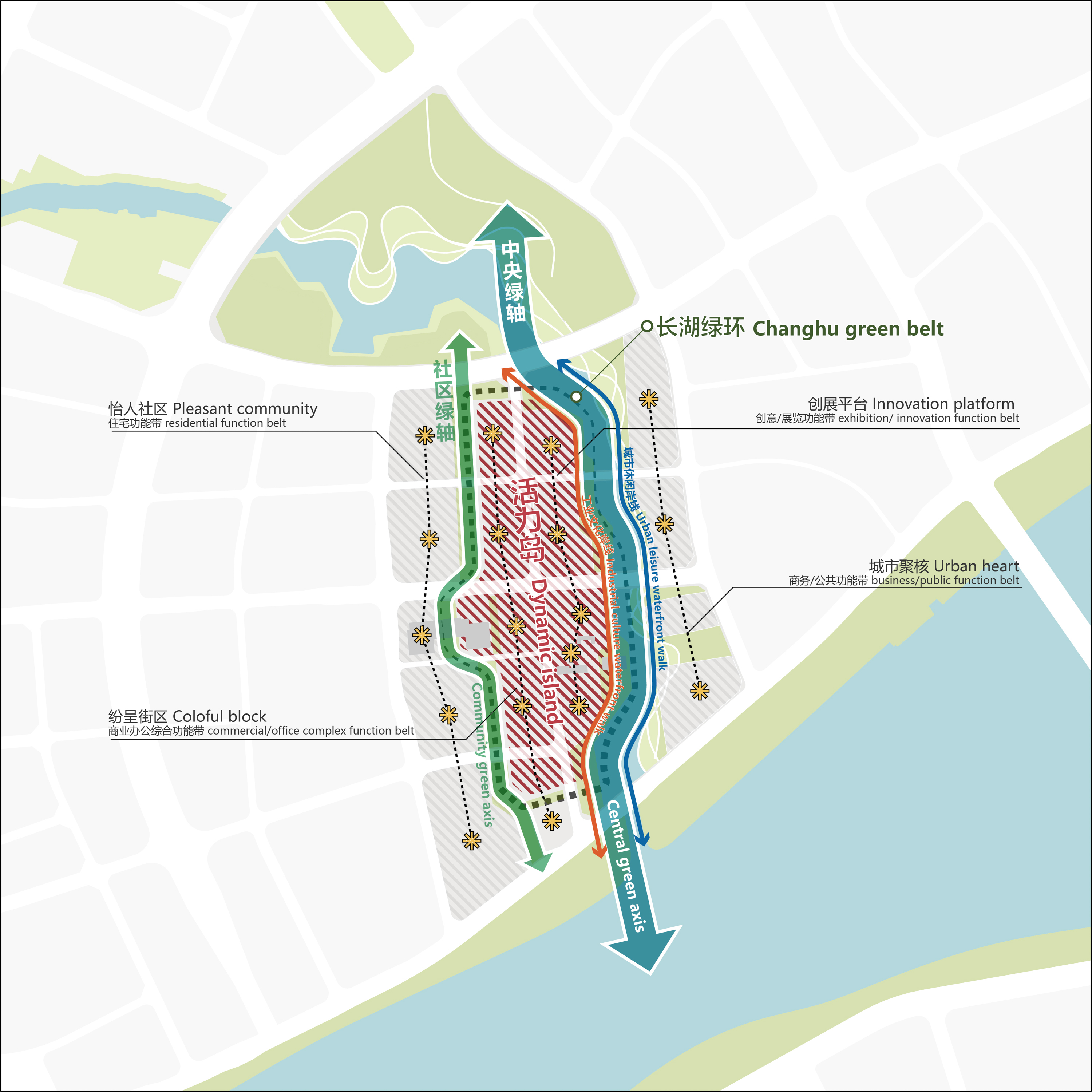
规划结构 Planning structure
团队以婺江墨韵,长湖练彩为畅想,形成双轴四带,一环一岛双岸线的城市设计格局:
Our team took “the ink charm of the Wujiang river and colorful belt of Changhu” as design vision, forming an urban design pattern with two axes four belts, one ring one island and two river front.

城市绿轴与社区绿轴并行 Community green axis runs parallely with urban green axis
双轴四带 Two axis, four belt
延续区域城市功能从中央绿轴往东西两侧带状分布的肌理,增设社区绿轴与中央绿轴并行,进一步划分怡人社区住宅功能带,纷呈街区商务综合功能带,创展平台创展功能带,城市聚核公共功能带,连通文化,景观、商业各级节点,形成公共空间网络。
Continuing the central-east/ west zonal distribution pattern of regional urban functions, the community green axis is parallel to the central green axis, further dividing the urban area into: Present community-residential function belt, Colorful block-commercial and complex function belt, Innovation platform – innovation and exhibition function belt, Urban core - public function belt, connecting cultural, landscape, and commercial nodes at all levels, forming a public space network.
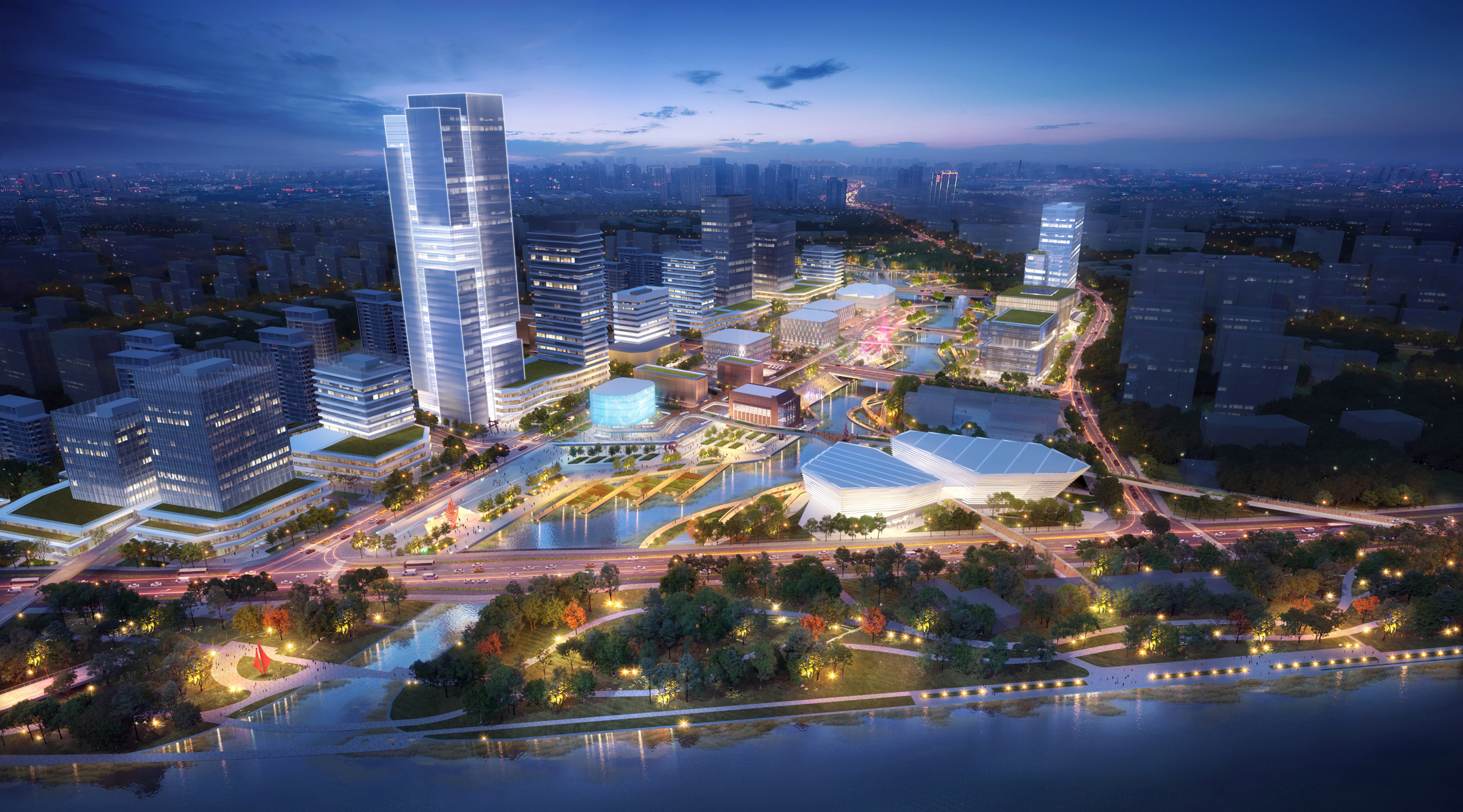
金华滨江会客厅 Jinhua river bank lobby
南北方向以景观桥,下穿步道,打通景观廊道。人们将从长湖公园,漫步至金华江滨。拥有全时全方位的都市空间游览体验。
In the north-south direction, landscape bridge is used, underneath pedestrian walkway are used to connect the landscape corridor. People will stroll from Changhu Park to the Jinhua Riverbank. Having all-time all-plot visiting experience.
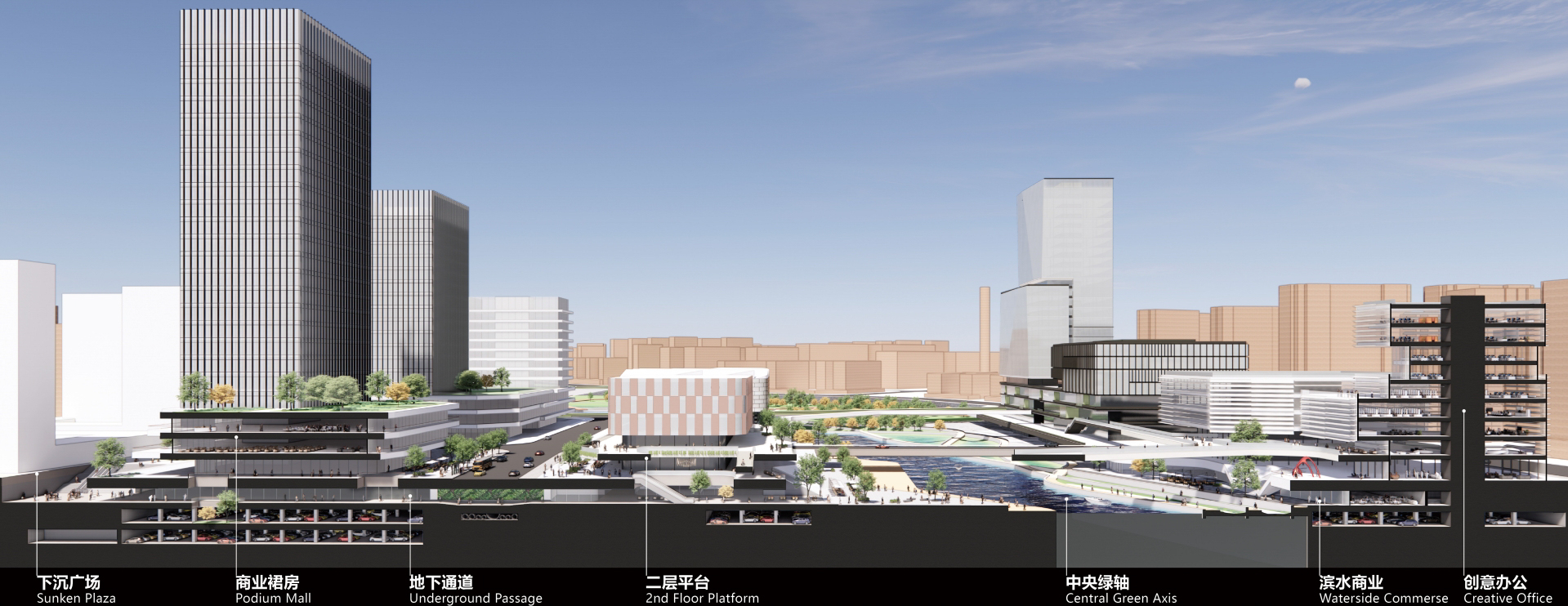
城市空间剖面 Urban space section
东西方向上,以二层廊桥,地下通道,地上步径等各级连接方式,将保留工业建筑有机融合,同时利用高差,无缝衔接景观步道与地下商业网络,并设置多处下沉广场连通社区绿轴,使中轴景观和公共空间向社区渗透,形成多维度多层次的复合型活力城市空间。
In the east-west direction, multi-level elevated bridge, underground tunnel and overground walk path are used,to make organic combination with reserved industrial building and seamlessly connect the landscape walk with the underground commercial network by using the height difference, so that the central landscape and public space can be permeated to the residential community zone.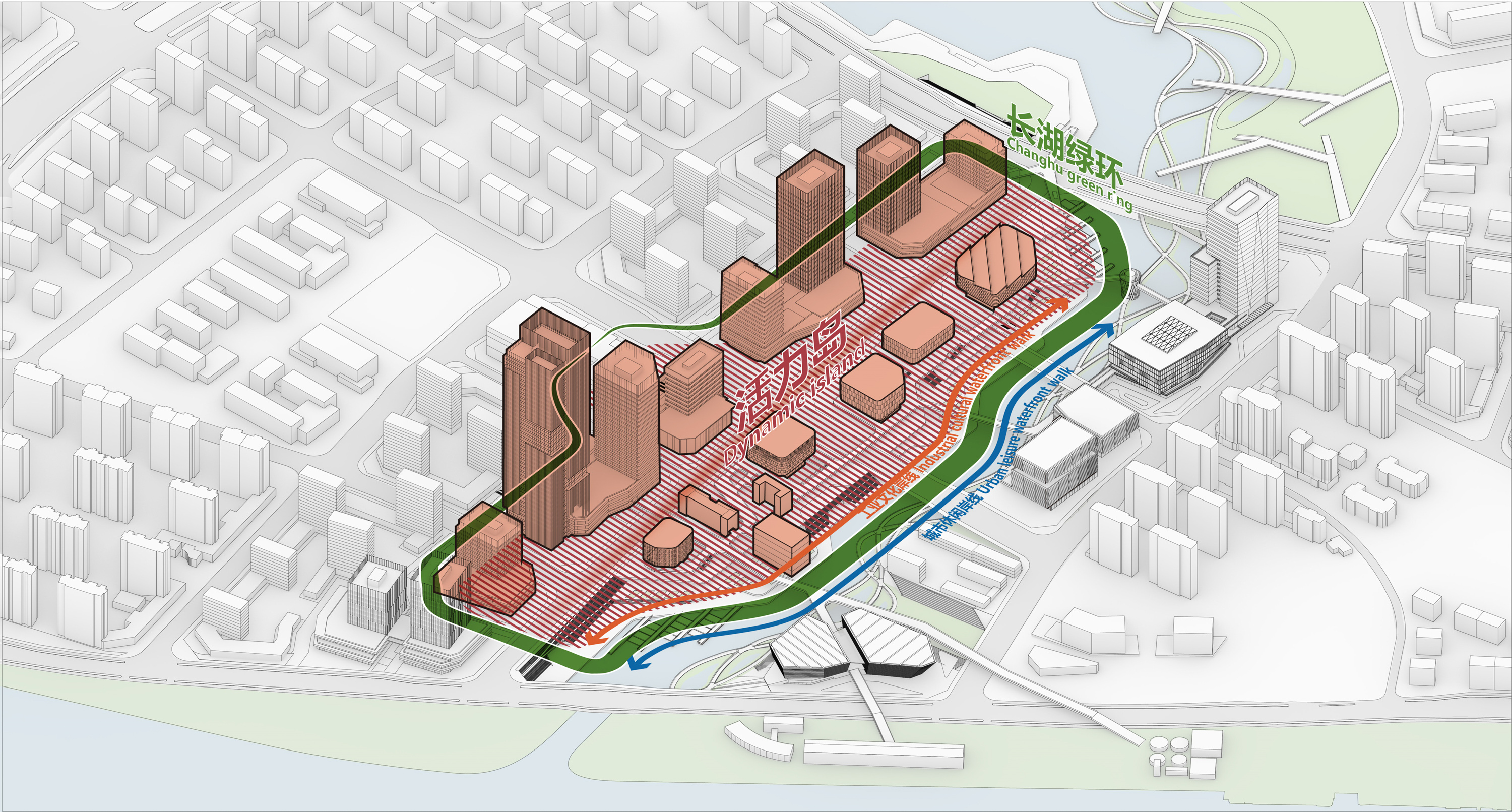
一环一岛双岸线 one ring, one island, double river front
中央、社区绿轴连通成环。围合出商业及商务功能集中的活力岛,地下商业网络结合布置,整体地上地下商业沿经九路聚拢,形成商业热力中心,最大化地上地下商业价值。
The central and community green axes are connected into a ring. Surrounding the vitality island of commercial, the underground commercial network is combined and arranged to form a commercial hot-spot along Jingjiu Road.
工业文化岸线 Industrial culture river front

城市休闲岸线 Urban leisure river front
场地内蓝绿体系发达。南北绿轴,长湖休闲带,铁路文化带,滨江风光带等关键上位城市规划脉络在此交汇。因此,有别于对称式城市中轴,我们以河道西面侧工业文化岸线、东侧的城市休闲岸线,呼应城市规划脉络。
The Blue-Green axes are well-developed. All key upper urban planning nodes of north-south green axis, Chuanghu leisure belt, railway cultural belt and riverside scenic belt are gathered here. Therefore, unlike the symmetrical urban axis, we echo urban planning context with industrial culture river front on the west side of the river and urban leisure river front on the east side.

五大景观区域 Five main landscape zone
双岸线结合中央生态廊道,形成生态湿地公园,农园湿地,河滨广场、水岸剧场,长湖泊坞五个景观区域。创造基于人行体验的多样化城市空间及景观,串联文化商业热点。
With integral consideration of double river front and central ecological corridor, we set fiver landscape zone as Ecological wetland park, Orchard floating wetland, Water Plaza, Water theater, Wetland marina, to create diverse urban space and landscape based on pedestrian friendly experience, connecting cultural and commercial hotspots.

长湖公园新门户 New gateway fo Changhu park
我们着力打造一个24小时开放的活力市民公园,一个立体多元的活力CAZ.
We strive to create a 24-hours dynamic citizen park and 3D diversified CAZ.
3. 婺城总部经济中心及 长湖湾城市展示中心建筑设计
婺城总部经济中心以复合的体量承载多样化的城市角色:
Wucheng HQ center carries diverse urban roles with a complex composition of volumes.

婺城总部经济中心灯塔形象 The Beacon image of Wucheng HQ center
塔楼在东北角十字路口呈现垂直而纤细的形体,动态立面延续河流的肌理。在西侧,上部高耸的体量呈现区域灯塔形象,形成项目标志点。
On the north-eastern city corner, the tower shows vertical and slim form to the intersection, with its wave movement on the east façade to anticipate the dynamic of the main river. On the west side, the upper volume presents the image of a regional lighthouse and making entrance to the river axis.

复合的形体融入两岸天际线 The complex for integrated with riverbank cityscape
塔楼下部体量呼应周边建筑高度,使整体河岸建筑天际线连成一体,结合微妙的立面三维对角线,强调河岸景观北大门。
The lower volume of the tower echoes the surrounding building height, combined with the subtle 3D diagonal façade, emphasizing the north gateway of riverbank landscape.
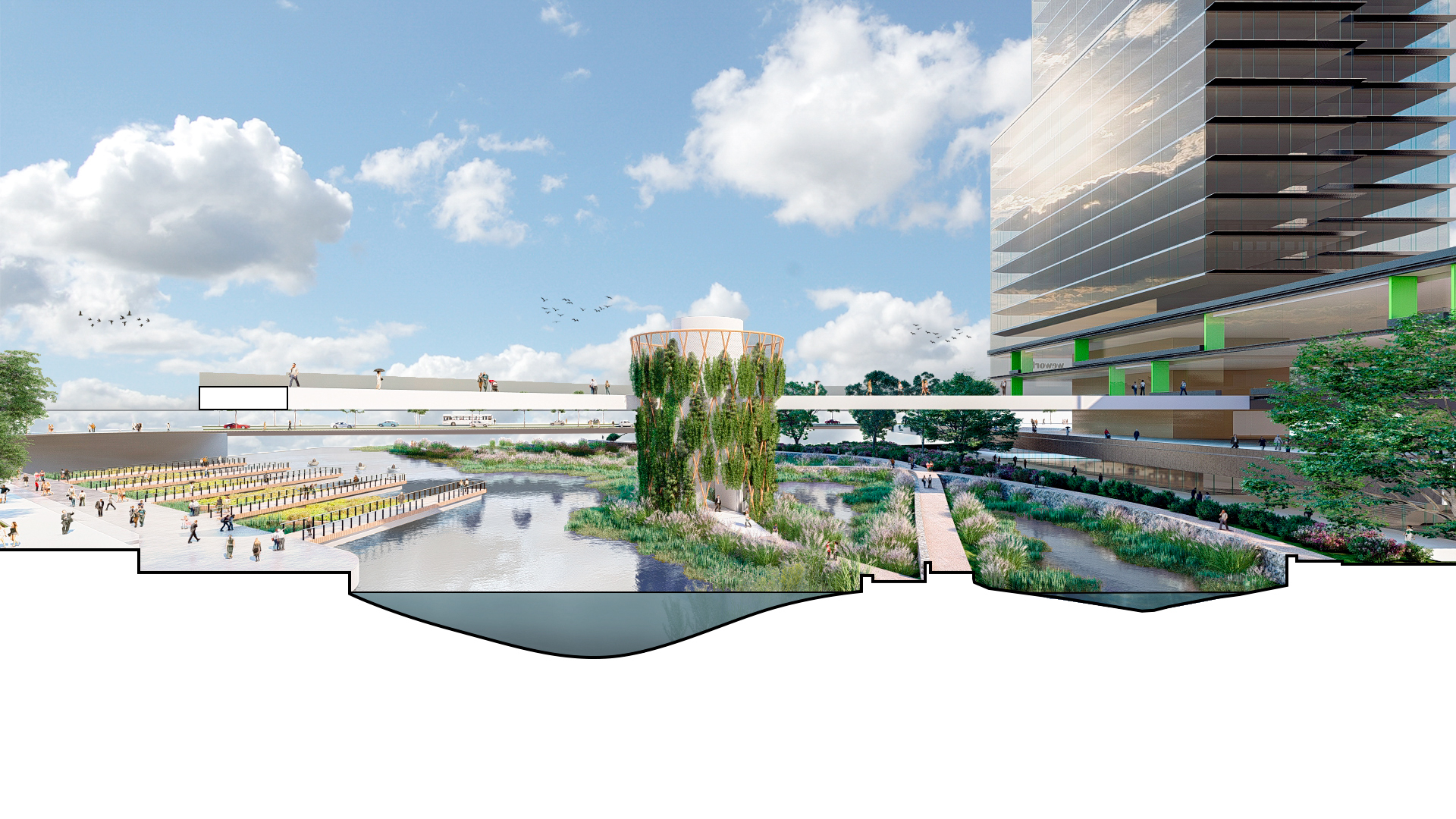
裙房与景观融合The podium combined with river landscape
较低的建筑层数,以灵活的露台与花园,与河岸生态融为一体,南侧体量设置通高花园中庭与河道景观在空间以及视觉上产生联系。
The lower floors are with flexible terraces and gardens, integrated with riverbank ecology. The double high internal gardens inside south volume connects to the river-landscape.
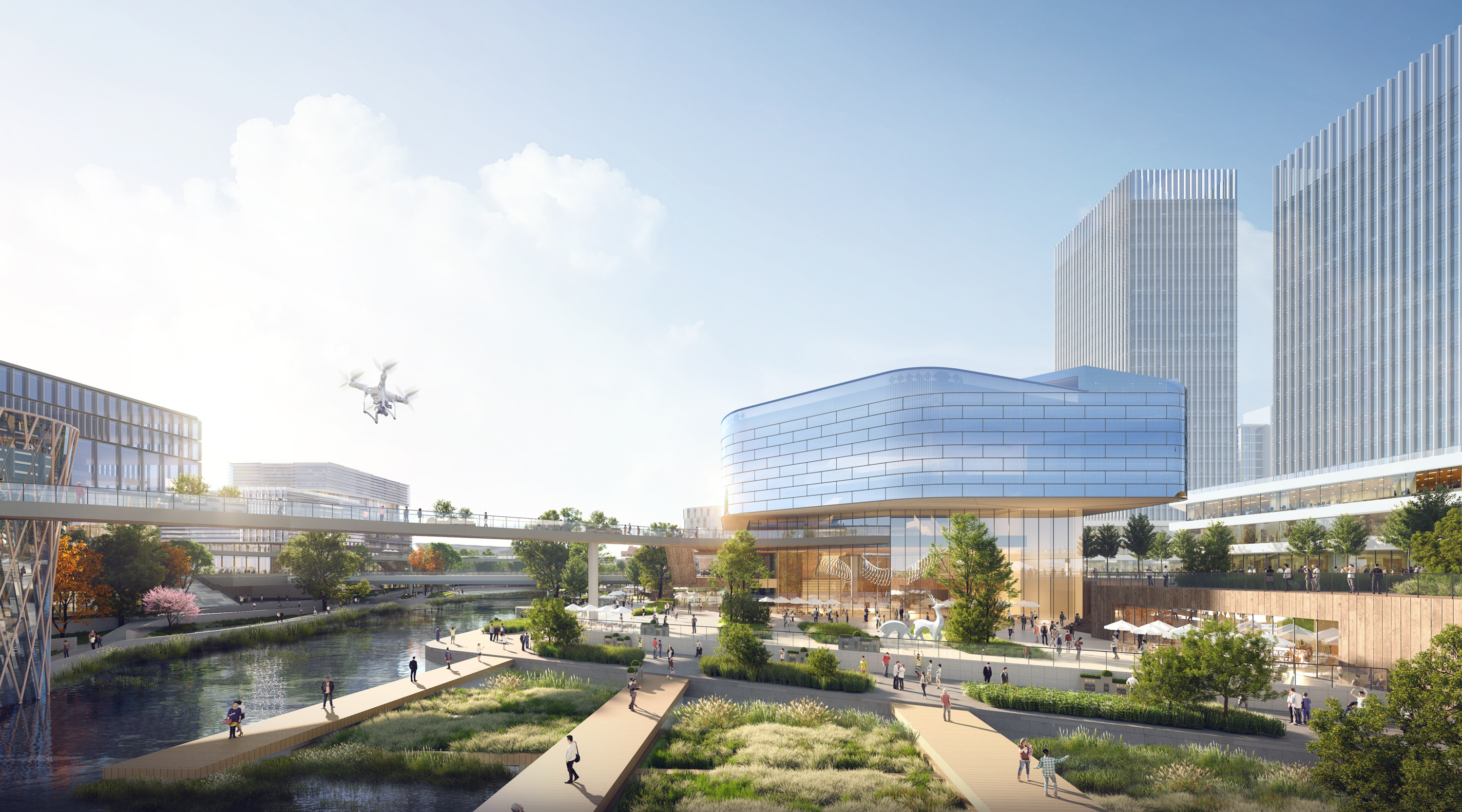
长湖湾城市展示中心北侧景观视角 North landscape side view of Changhu bay urban exhibition center
长湖湾城市展示中心,建筑轮廓适应主要视线通廊,兼顾西南街角入口开放性和东北面河岸良好视线。
Changhu bay city Exhibition Center,the shape of the building gives a face to the main view corridors, with integral consideration of the opening of the main entrance on the south-west street corner and north-east view across the river landscape.
负一及一层,建筑以通透的立面,衔接地下商业,并提供大堂,接待,零售等服务功能。
B1 and 1F, the building is with transparent façade to form connection with underground commerce and provide service function such as lobby, information areas and retail.
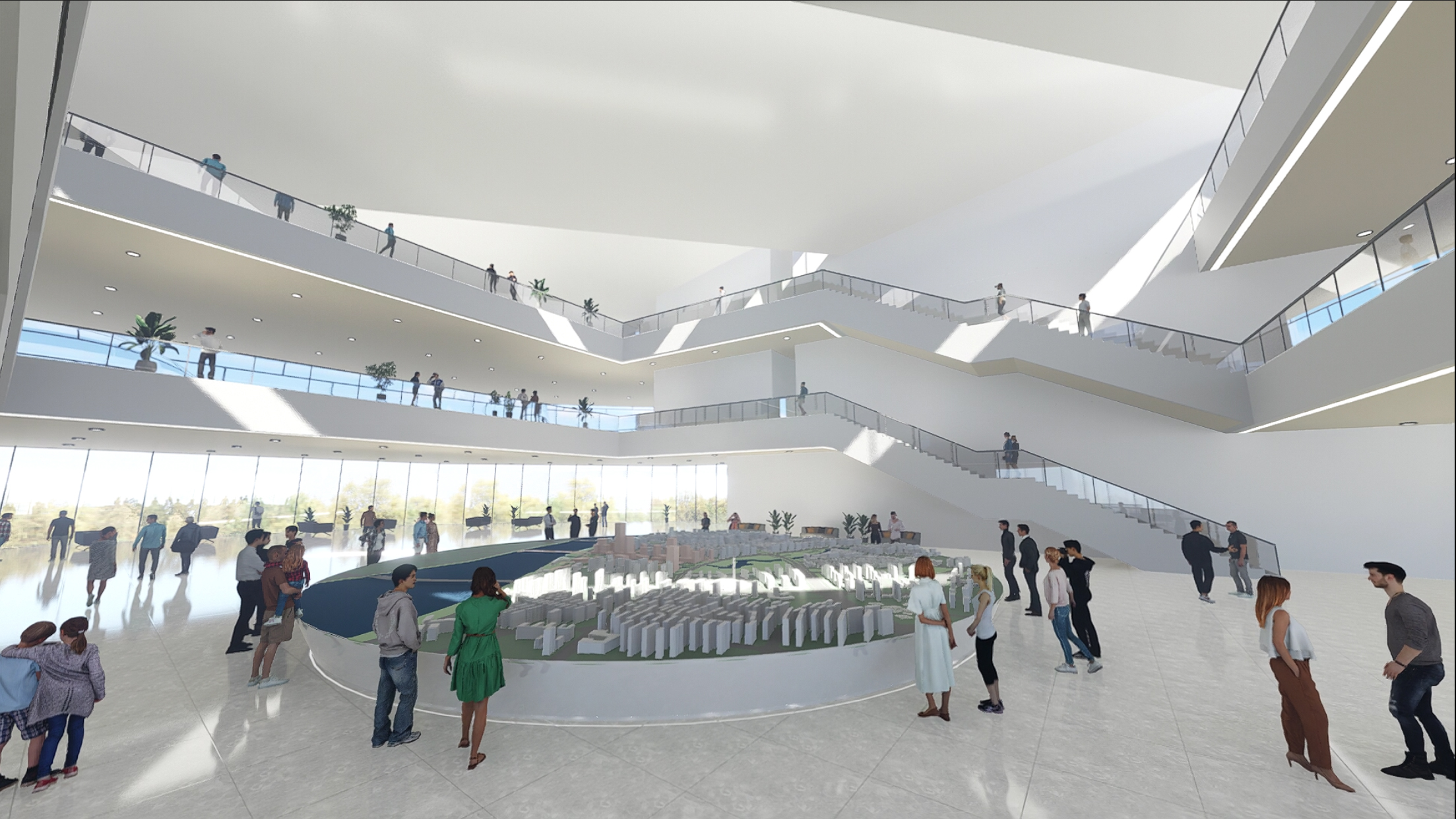
城市模型展厅 Exhibition hall of city model
建筑上部三、四层为灵活的展览空间,形成悬浮体量,三角截面顶棚为二层的城市模型提供理想光照,并为工业文化岸线塑造独特天际线。
The F3, F4 level as flexible exhibition space, it forms floating massing, the triangle shed roof provides ideal illumination for the city model on level F2. The unique shed roof skyline provide the spiritual beacon for the Industrial culture water front.

体现工业文化的立面与天际线 Façade and skyline reflecting industrial culture
呼应金华的工业记忆,设计提取工业建筑的砖墙肌理并赋予未来感。材料转化为白色丝印玻璃,构建明亮,优雅的外观, 玻璃模块采用4.5 x 1.5技术合理的大尺寸,结合不锈钢节点,视觉效果现代大气。
Responding to the memory of great moments of Jinghua Industrialization, the design abstracts brick texture from industrial architecture and give it future sense. We change the material to artistic printed white glass to gives the building a light, elegant and high culture appearance. Adopting technically reasonable 4.5m x 1.5m size to the glass module elements with stainless steel joints, we give the building a contemporary and grand feeling.
设计竞赛时间:2023年03月 - 05月
业主:金华市婺城区城乡建设投资集团有限公司
地理位置:浙江省金华市
建设用地规模:16.54 万㎡
总建筑面积:约199026 ㎡
首席建筑师:尤根·恩格尔
竞赛设计团队:Markus Lauber,梁华,VK Kunst,邹蔚,林永佳,王越,卢鑫,黎升,张佳毅
合作方:中国联合工程有限公司,de Paauw architecture
Design Competition Period: March 2023 - May 2023
Client: Jinhua City Wucheng District Urban and Rural Construction Investment Group Co., Ltd.
Location: Jinhua City, Zhejiang Province
Land Area: 165,400 square meters
GFA: Approximately 199,026 square meters
Chief Architect: Jürgen Engel
Design Team: Markus Lauber, LIANG Hua,V.K Kunst, ZOU Wei, LIN Yongjia, WANG Yue, LU Xin, LI Sheng, ZHANG Jiayi
Collaborators: China United Engineering Corporation Limited, de Paauw architecture
· 本文由 KSP建筑设计事务所 授权发布 ·
转载或引用请联系设计团队
未经许可 禁止以:DesignRe-explore设计再探索 编辑版本进行任何形式转载