
DesignRe-explore设计再探索「www.indesignadd.com 」
— — 全球创意生态的灵感引擎
隶属于英国伦敦DESIGNREEXPLORE传媒集团,创立于2021年,凭借独特的全球创意资源网络,
为设计师、地产家居专业人士及文化创意从业者提供每日前沿的行业洞察与灵感库藏。
平台通过整合千家国际合作伙伴资源,构建了横跨设计全产业链的权威内容矩阵。
核心品牌:
▸ HEPER创意黑皮书「www.heperdesign.com 」:全球创意灵感库,发掘前沿设计趋势与跨学科创新实践。
▸ iawards邸赛设计竞赛中心「www.indesignadd.com/Match/List」:推动行业未来的国际竞赛平台,聚焦设计新锐力量。
以"再探索"为基因,持续赋能设计生态的对话、碰撞与进化。

indesignaddcom@foxmail.com
https://weibo.com/u/2530221873
 合作联系:136 6001 3049 / 奖项申报:159 8919 3049
合作联系:136 6001 3049 / 奖项申报:159 8919 3049
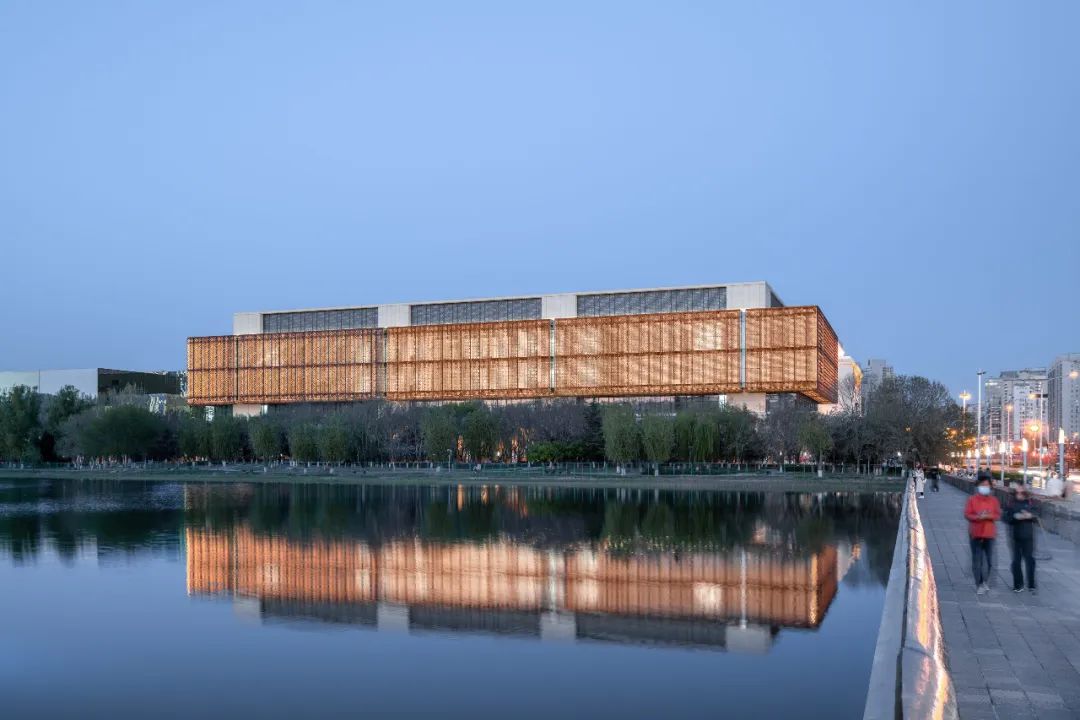
夜景照片 © CreatAR Images
With the National Museum, which combines two new museums for the display of China’s cultural heritage, the architects von Gerkan, Marg and Partners (gmp) have completed an important component of the new cultural quarter in the Olympic Green in Beijing, in cooperation with China Academy of Building Research. The external design makes reference to the function of the building, which – with its changing color and light effects created by the sculptural structuring of the facade – is clearly visible from near and far.

日景照片 © CreatAR Images
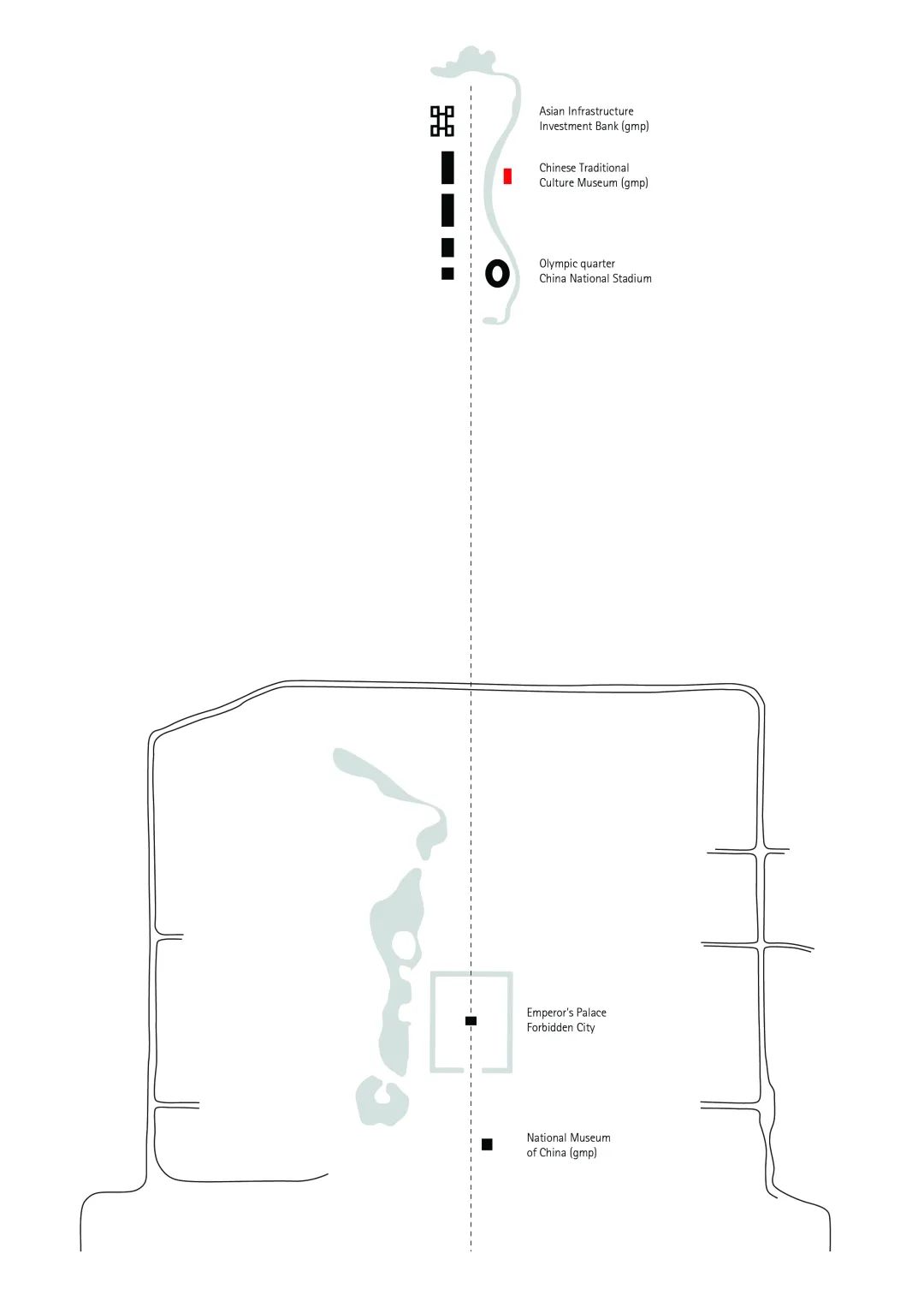
城市区位图 © gmp Architekten
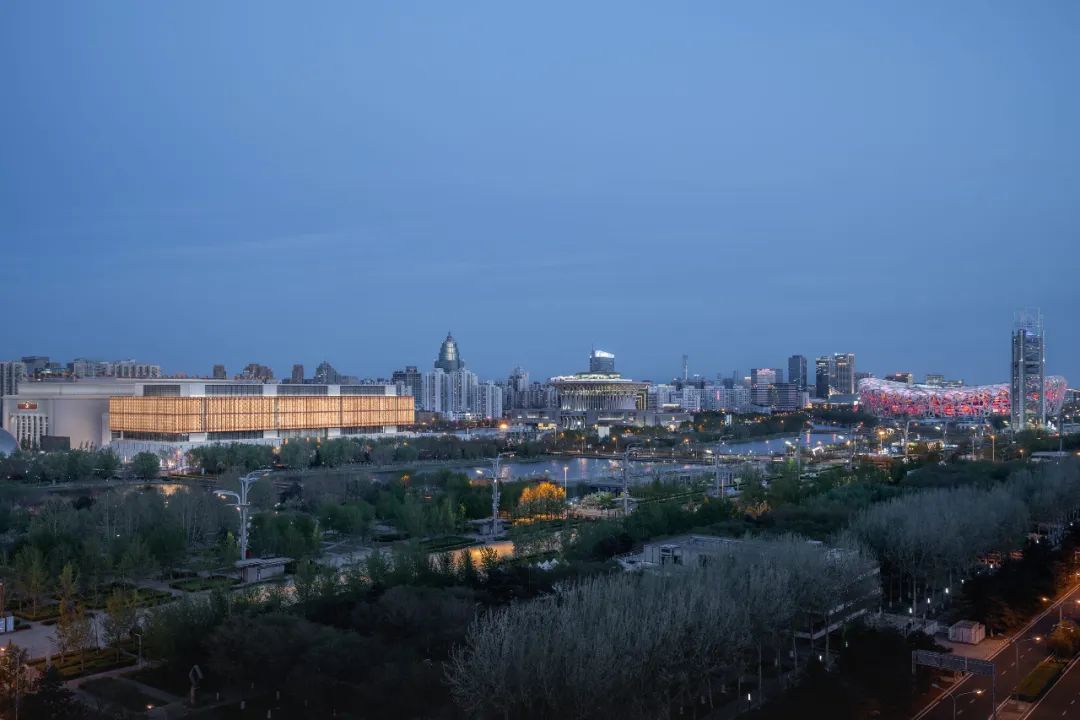
奥林匹克公园文化区夜景 © CreatAR Images
The museum building marks the northern end of Beijing’s Central Axis and is not far from the National Stadium, the Bird’s Nest, and the Asia Financial Center & AIIB Headquarters completed by gmp in 2021. For the first time, an opportunity is provided to present valuable collections of Chinese arts and crafts and items of intangible cultural heritage at national level.
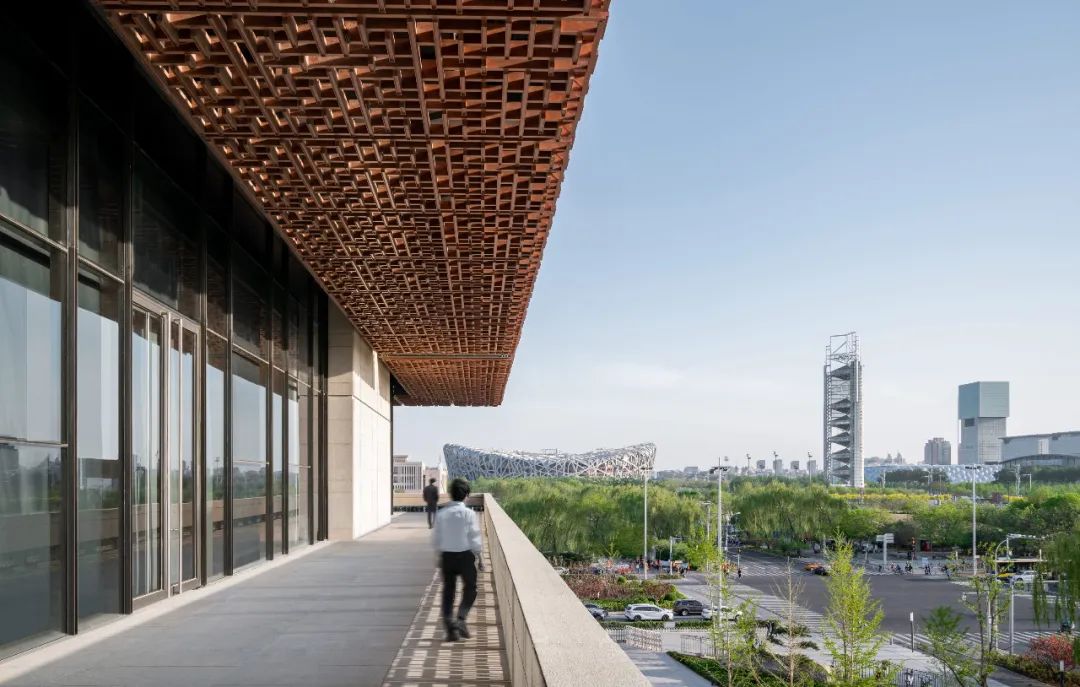
城市露台 © CreatAR Images
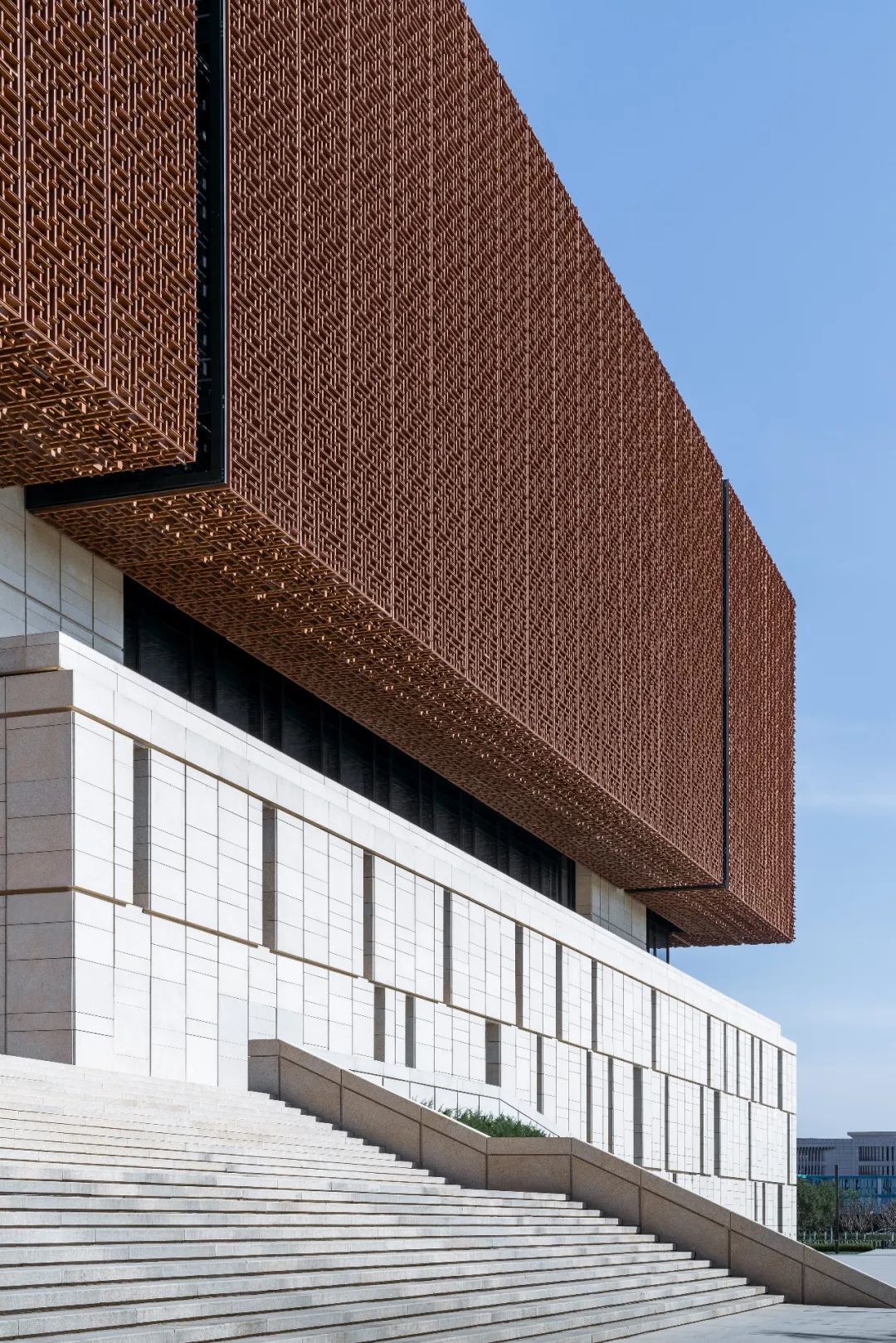
建筑立面局部 © CreatAR Images
The dimensions of the new building, which is 50 meters high, 201 meters long, and 75 meters deep, result from the urban design guidelines for cultural buildings along the River Yangshan. The building comprises three distinct dimensionally and structurally coordinated parts: the plinth built with light-colored Xiu Shi granite, the glazed intermediate area, and the copper-colored main body floating above. This division into three parts means that a roofed-over terrace is created at a height of 13.50 meters, providing public space all round the building. It is protected by the six-meter cantilever of the roof, which also functions as solar screening for the exhibition areas behind the glazed facade.
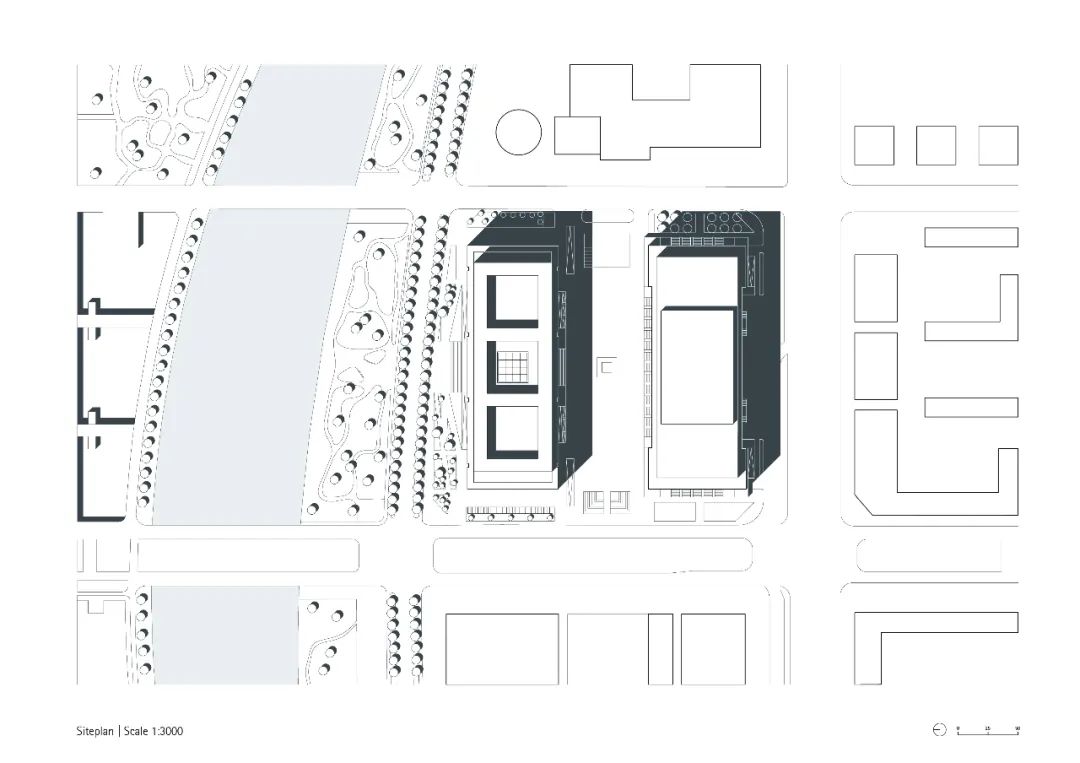
总平面图 © gmp Architekten
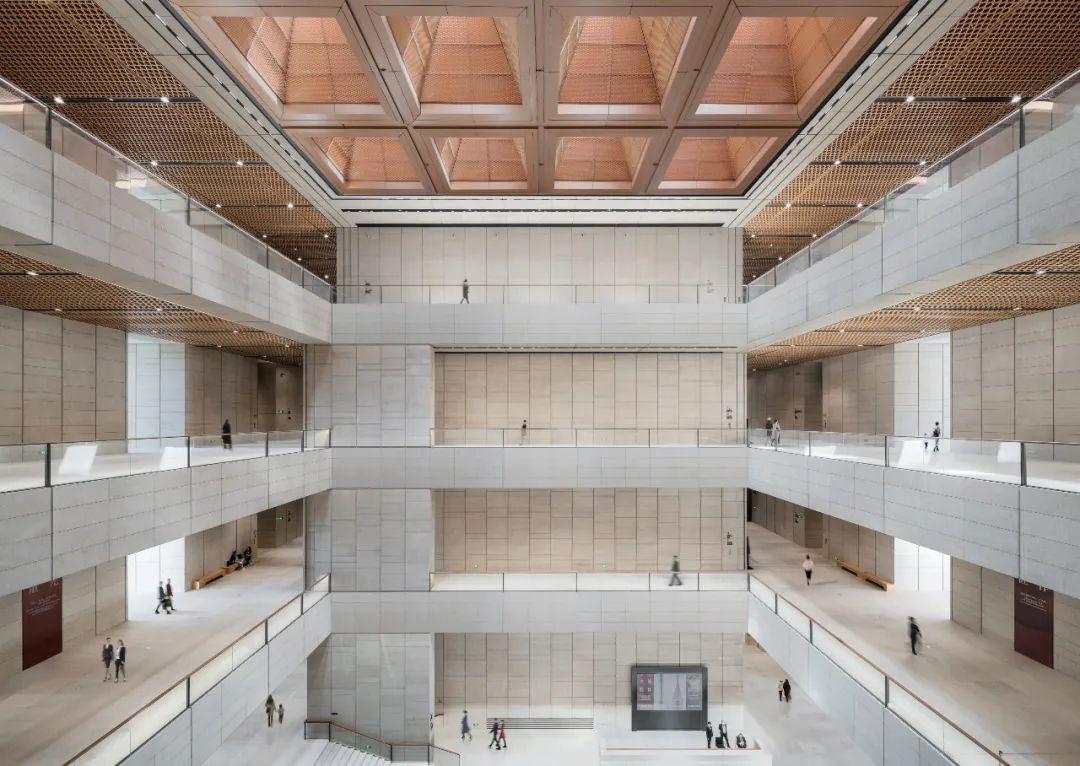
中央大厅 © CreatAR Images
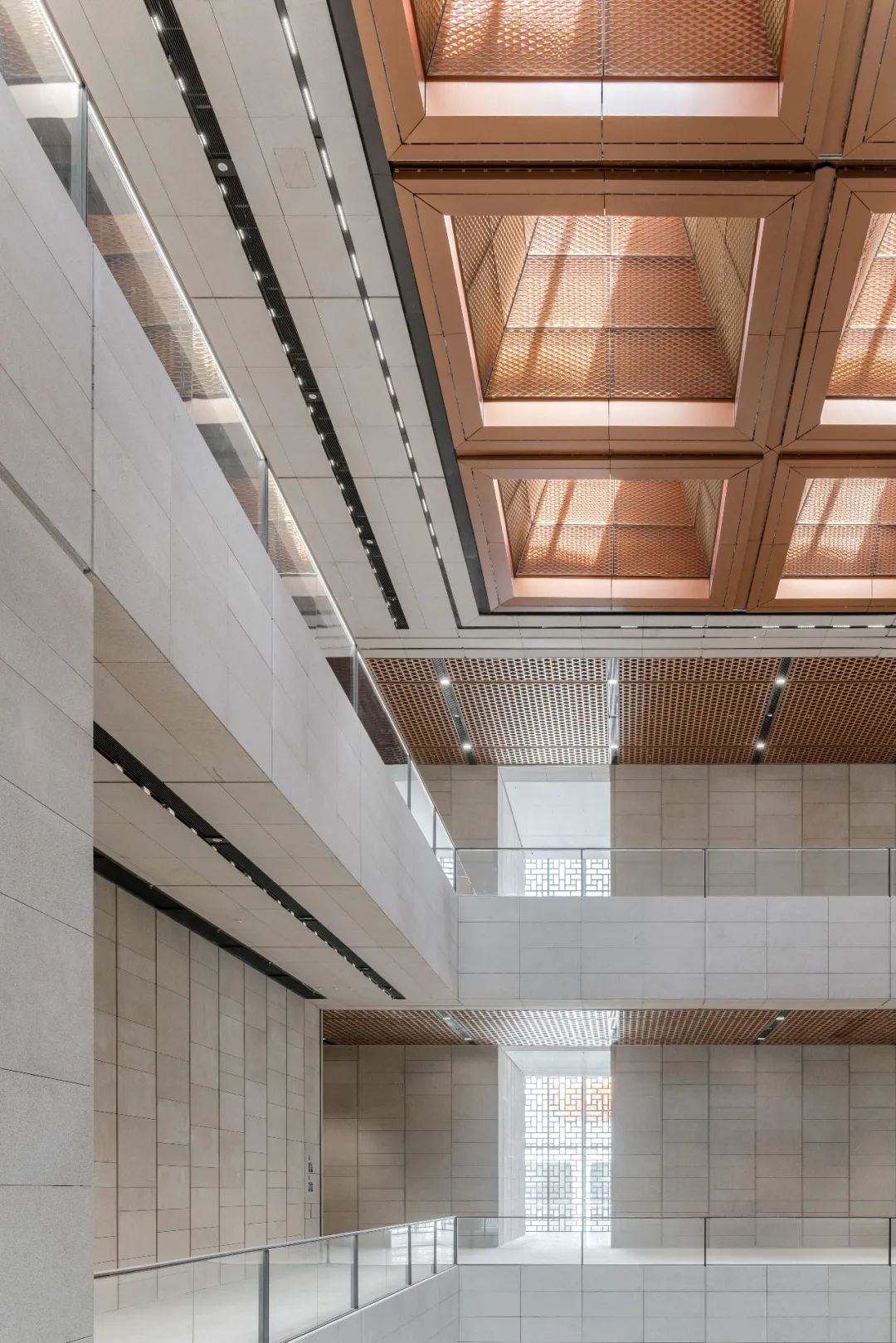
中央大厅环廊 © CreatAR Images
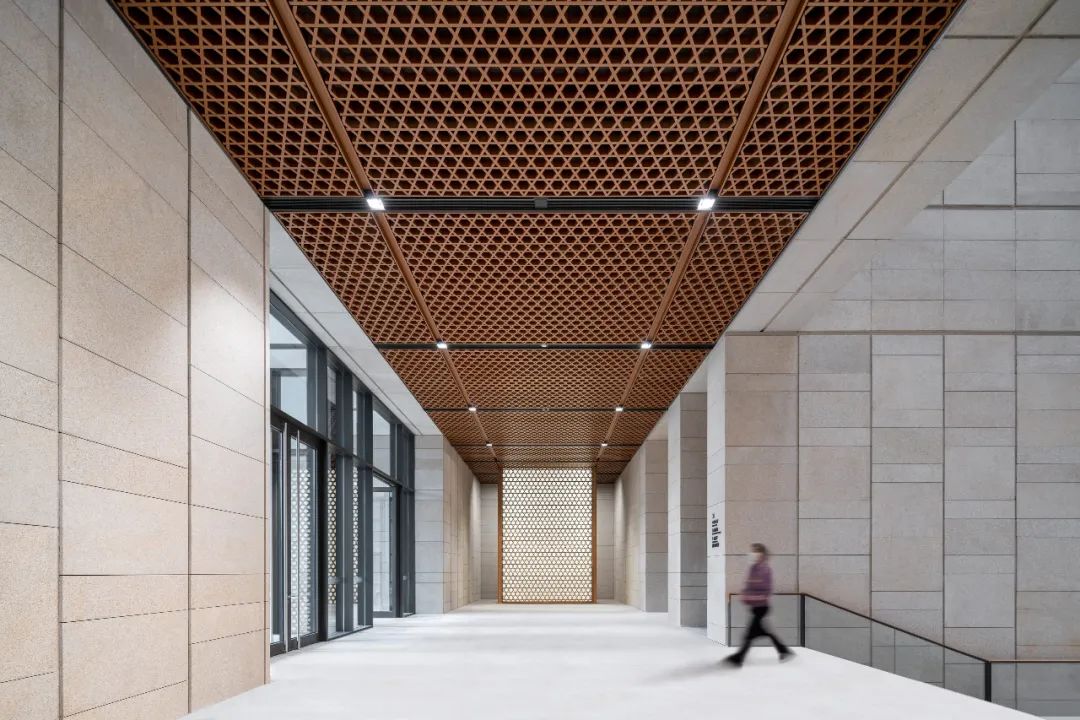
中央大厅环廊吊顶设计© CreatAR Images
博物馆的两个入口位于建筑的中轴线上。博物馆既面向东侧的广场、也面向西边的河岸开放。两个入口通向共同的中央入口大厅。比邻大厅的是有约400个座位的大型多功能报告厅,以及可灵活使用的互动体验展厅。中央大厅通高的开放空间通过屋顶的正方形天窗自然采光。在前往展厅的路上,可以从环绕大厅的公共环廊获取更宽阔的视觉体验。公共环廊的墙面和吊顶的设计,从节点构造、色彩造型上都与建筑外幕墙的设计元素相呼应。环廊上六边形的背光吊顶让人联想到中国传统手工艺的编织结构,为走廊带来静谧的空间效果。
The two entrances to the museum are placed along its central axis, thus providing access points to the square to the east as well as to the river bank to the west. They lead to the shared central foyer and on to a multifunctional hall with about 400 seats and the exhibition hall for the temporary display of interactive formats. The space is open through the height of the building and receives daylight through square roof lights. As visitors make their way along the balconies to the exhibition halls they enjoy varying vistas of the space. The detailing of the wall and ceiling elements resonates with the design of the building envelope in terms of structure and color. The back-lit hexagonal ceiling panels are reminiscent of woven patterns in Chinese crafts and create a calm atmosphere along the access corridors.
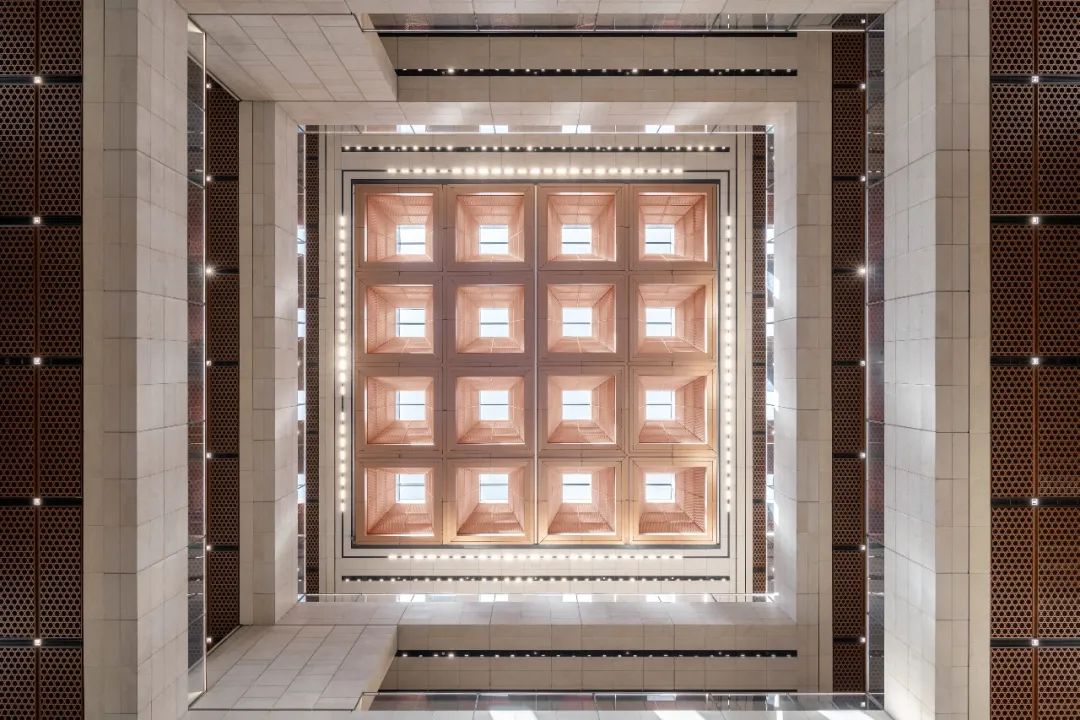
中央大厅正方形天窗 © CreatAR Images
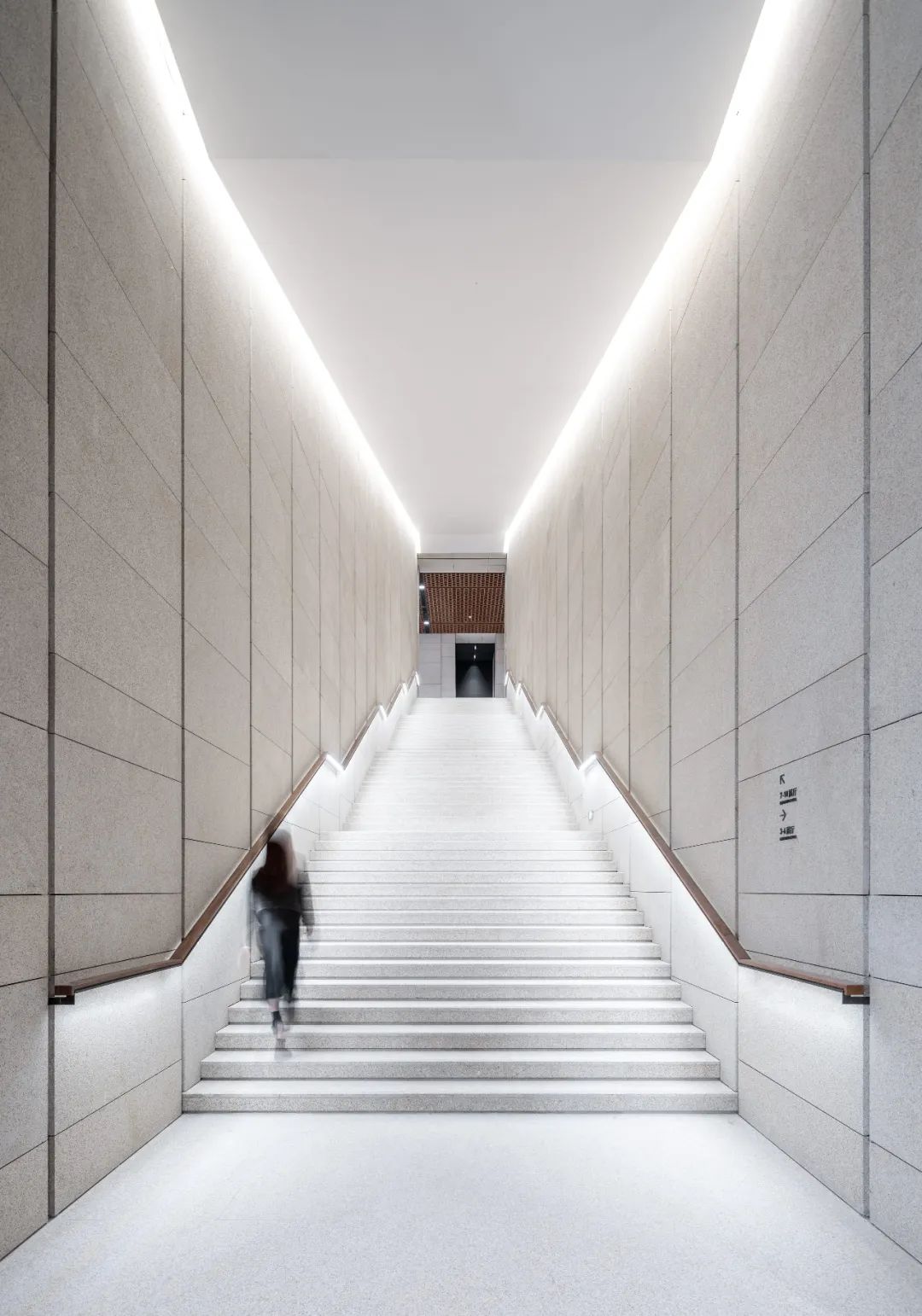
楼梯局部 © CreatAR Images
博物馆区分布在三个楼层,临时展厅设置在玻璃幕墙的平台层,常设展厅在两层高的主体建筑里。建筑结构采用大面积无柱空间,可以容纳多样化的展览方式。落地展墙单元可以灵活划分展览区,这也使得这两个主题迥异的博物馆可以在同一个屋檐下和谐共存:一方面是传统技艺等门类的非物质文化遗产展览,另一方面是琳琅满目、典雅精致的中国工艺美术展览.
The museum functions are arranged over three stories, with the temporary exhibitions allocated to the glazed intermediate level and the permanent exhibitions to the two stories of the main building volume. The structural design of the building with its large column-free areas lends itself to a great variety of exhibition scenarios. Space is flexibly subdivided with room-high partition elements, which means that the two museums can easily be combined under one roof, even though they cover quite distinct subjects: on the one hand intangible cultural heritage such as dance and music, and on the other hand Chinese arts and crafts with numerous, sometimes quite small, objects.
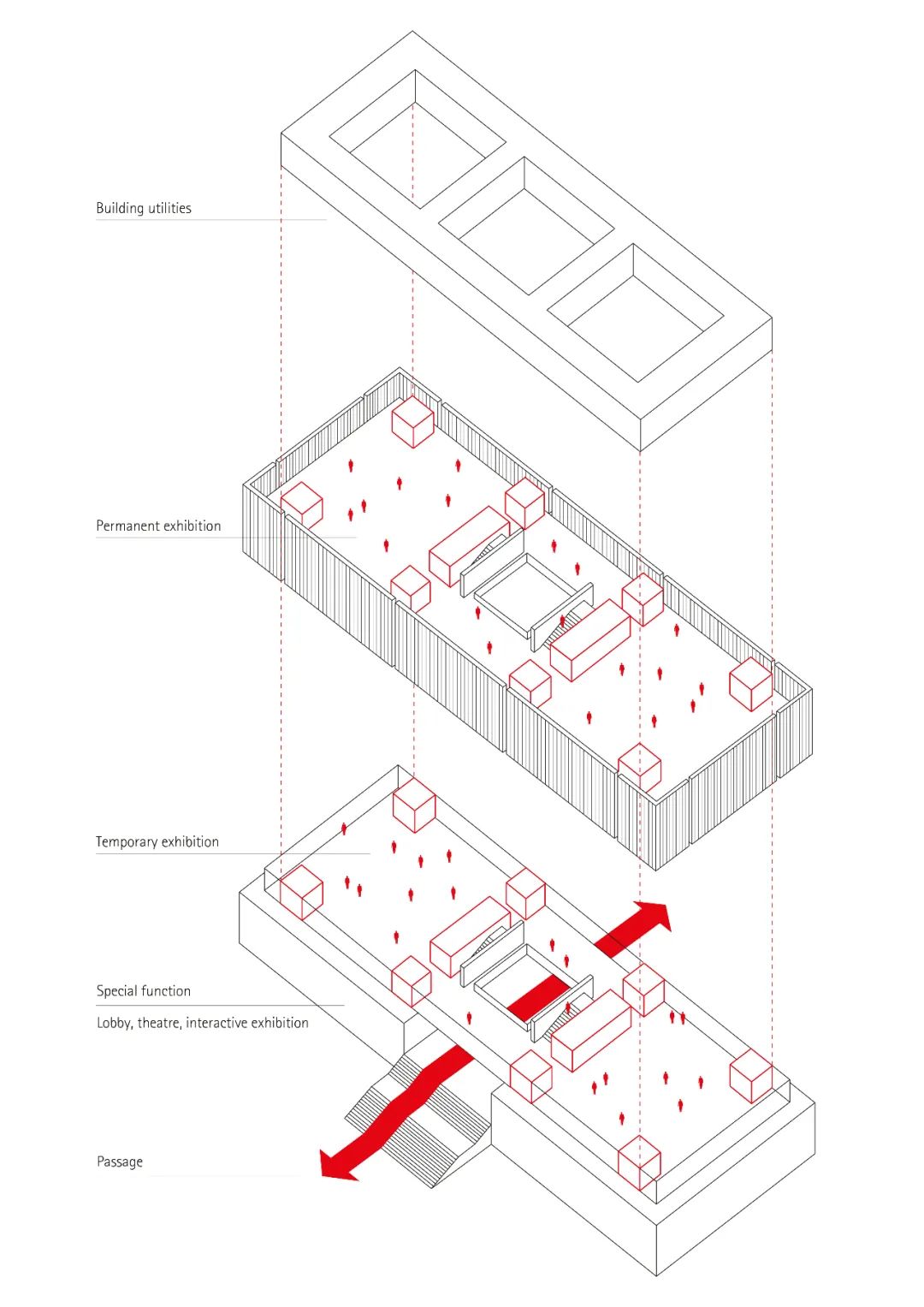
功能分区图 © gmp Architekten
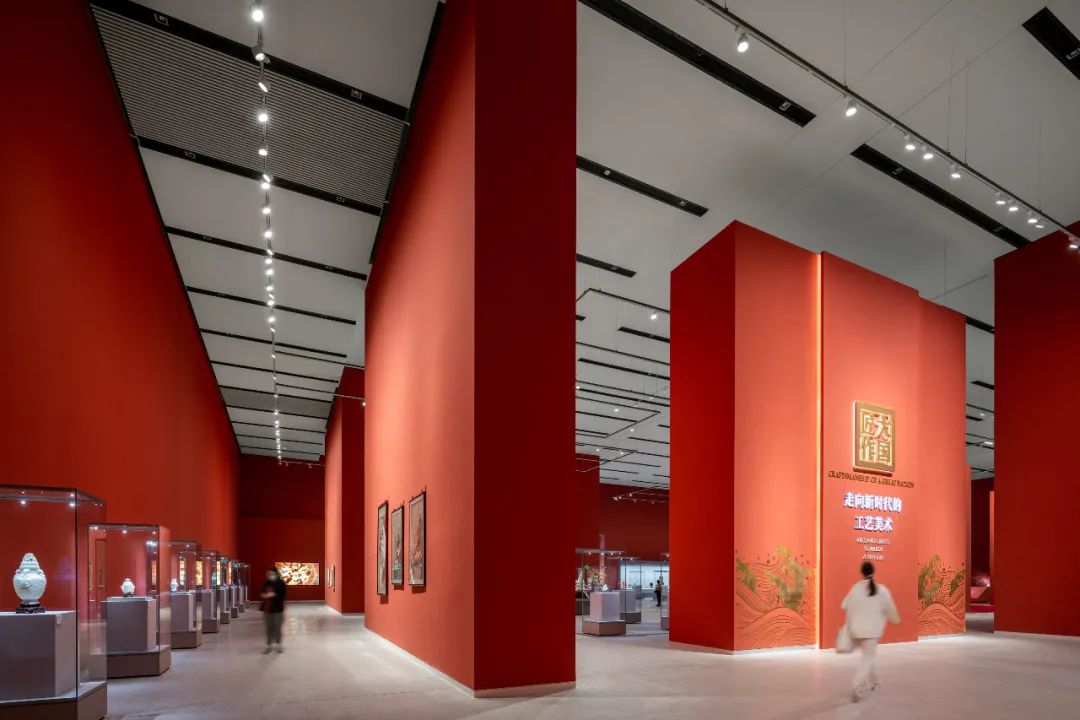
展厅室内 © CreatAR Images
The structural pattern employed in the curtain wall facade relates to the patterns and structures found in the art and craft exhibits. With its solar screening it generates a distinct atmosphere with dappled light that is reminiscent of traditional Chinese interiors. The three-dimensional effect of the building envelope is achieved with the large gap of almost one-and-a-half meters between the outer and inner facades and by a space structure consisting of pultruded profiles with a mat copper-colored coating that have been woven into a grid-like relief, projecting outward in the horizontal and inward in the vertical planes. The homogenous facade pattern is made up of repetitions of a basic module of 3.00 by 2.20 meters to form vertical elements across the entire height of 22 meters of the two upper stories. This creates a facade without front and back. Owing to the backlighting, the structure and depth of the facade can be best appreciated at night when the radiant structure can be seen from afar, seeming to float above the Olympic Green.
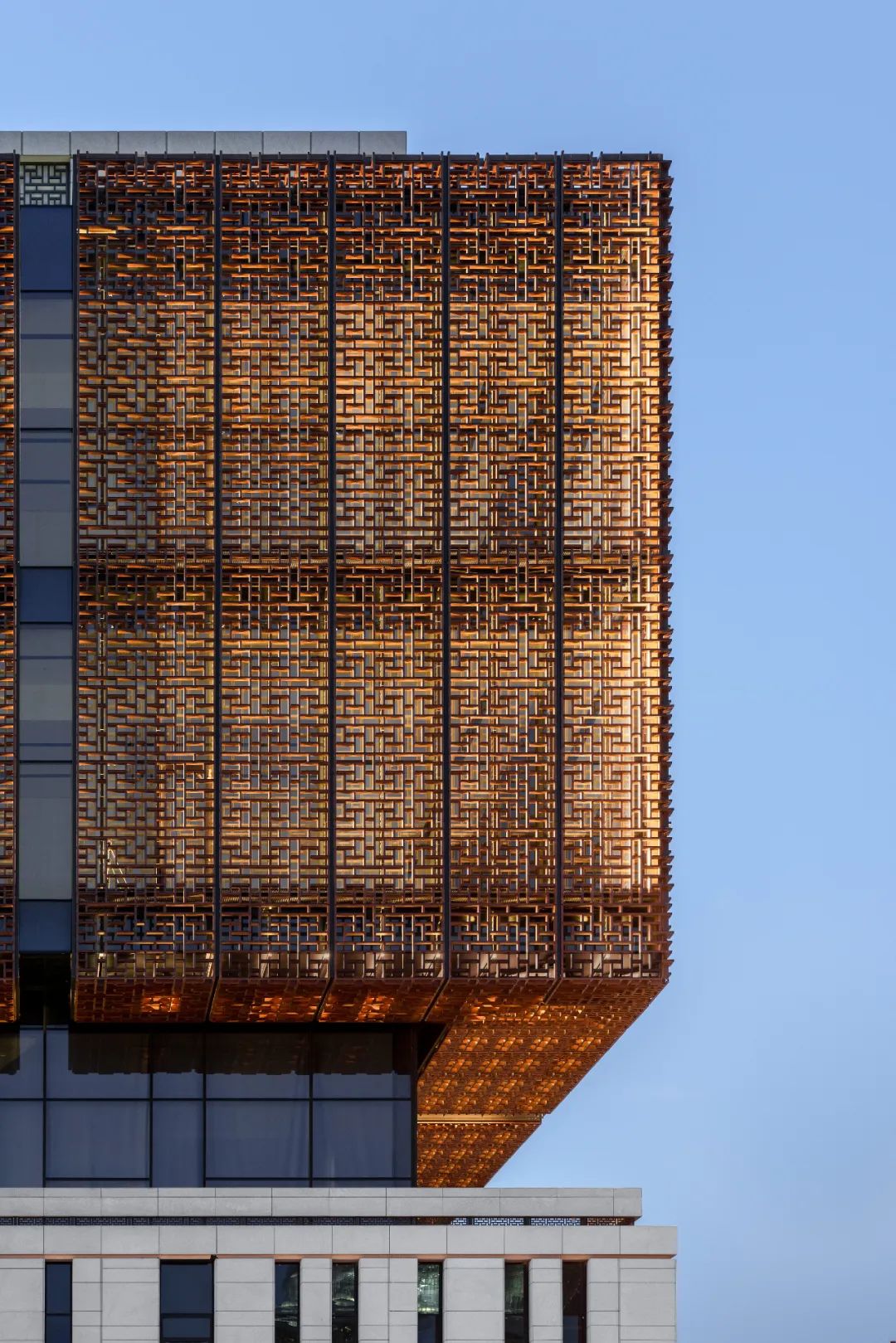
立面照明效果 © CreatAR Images
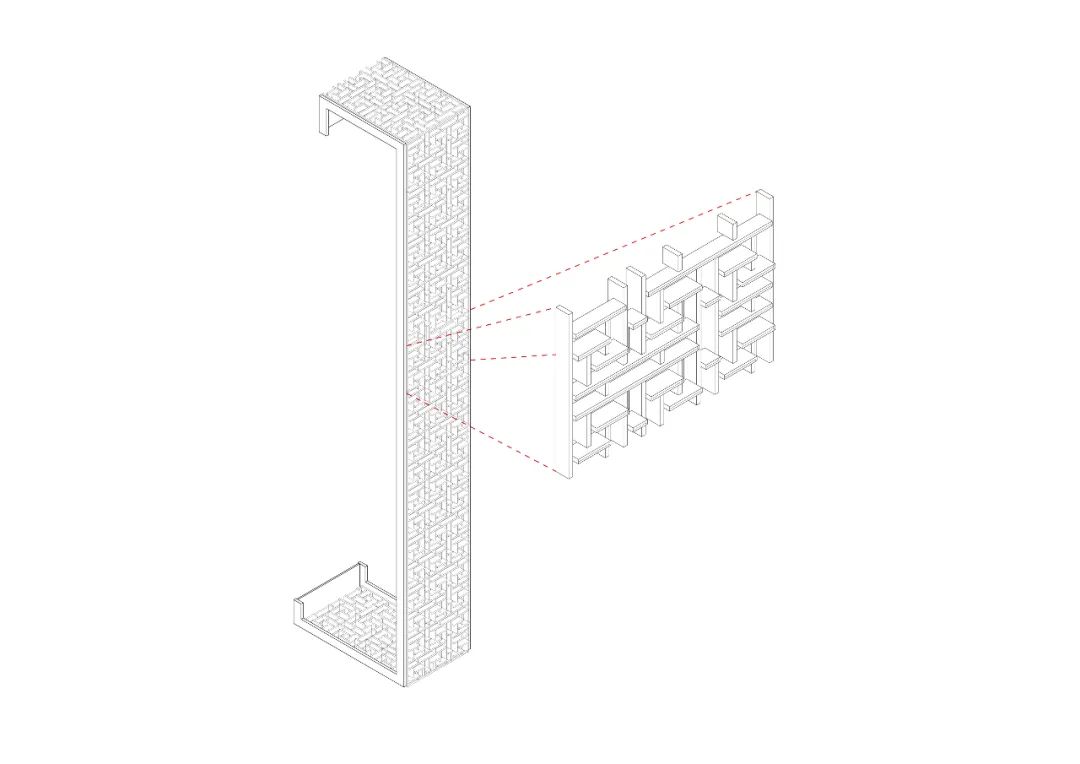
幕墙节点图 © gmp Architekten
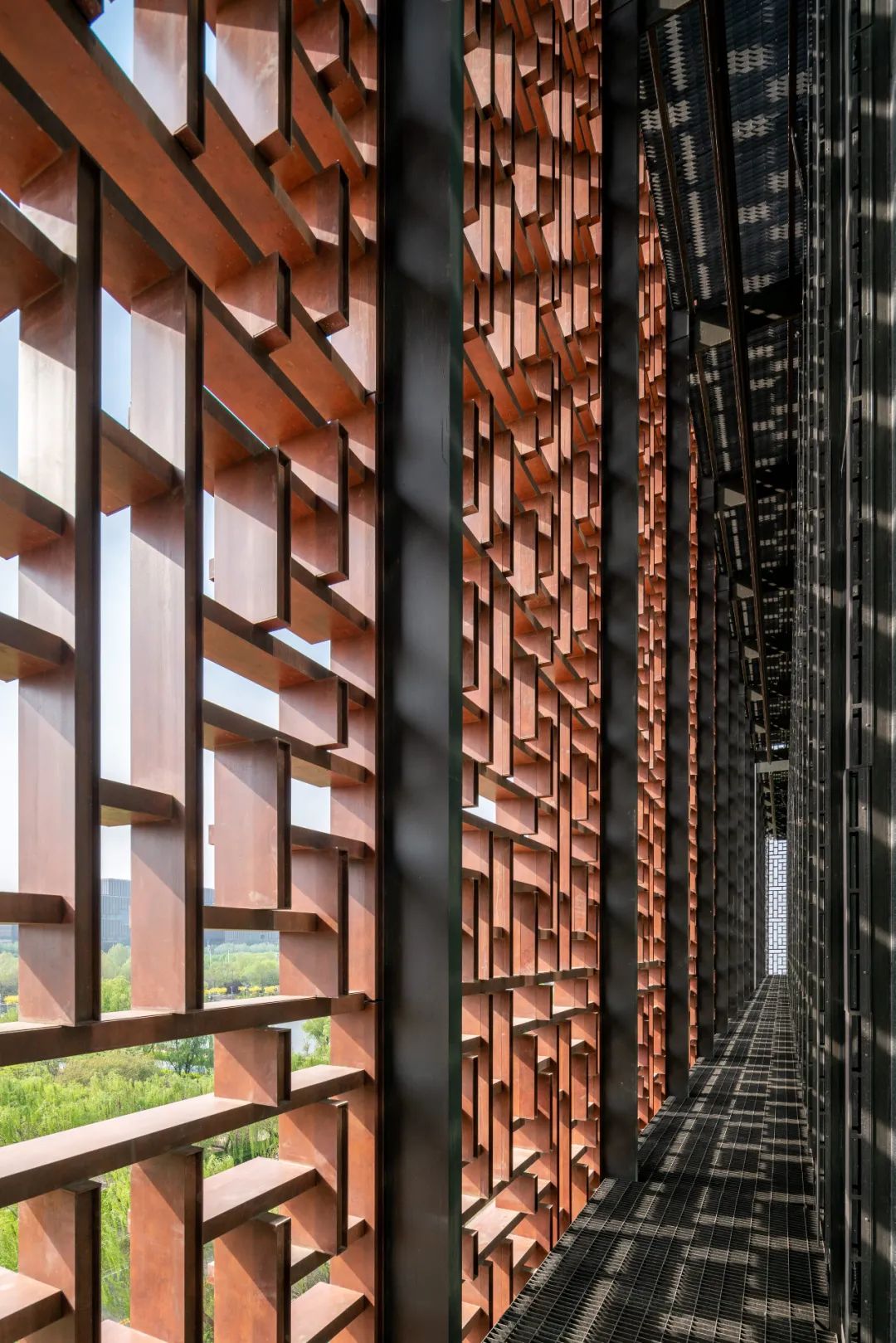
幕墙遮阳格栅局部 © CreatAR Images
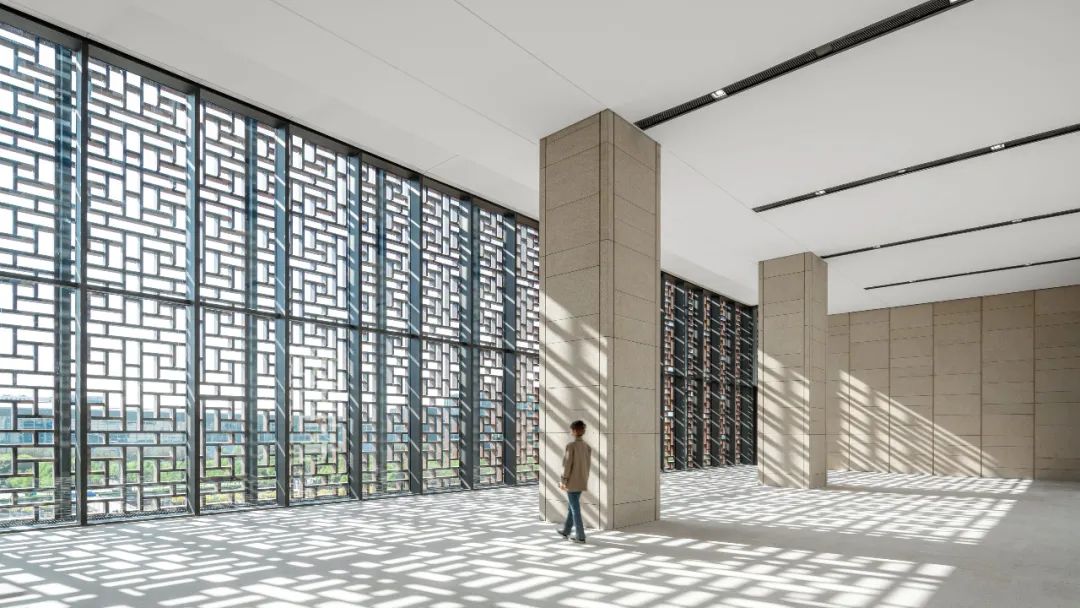
遮阳格栅室内效果 © CreatAR Images
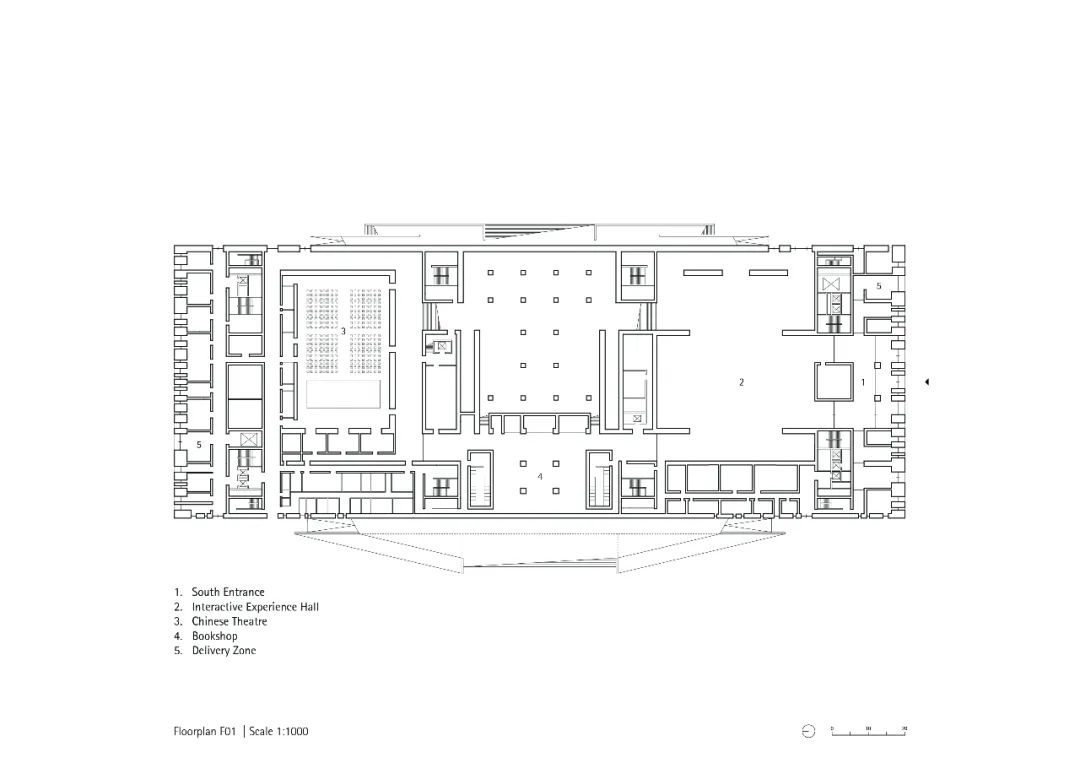
首层平面图 © gmp Architekten
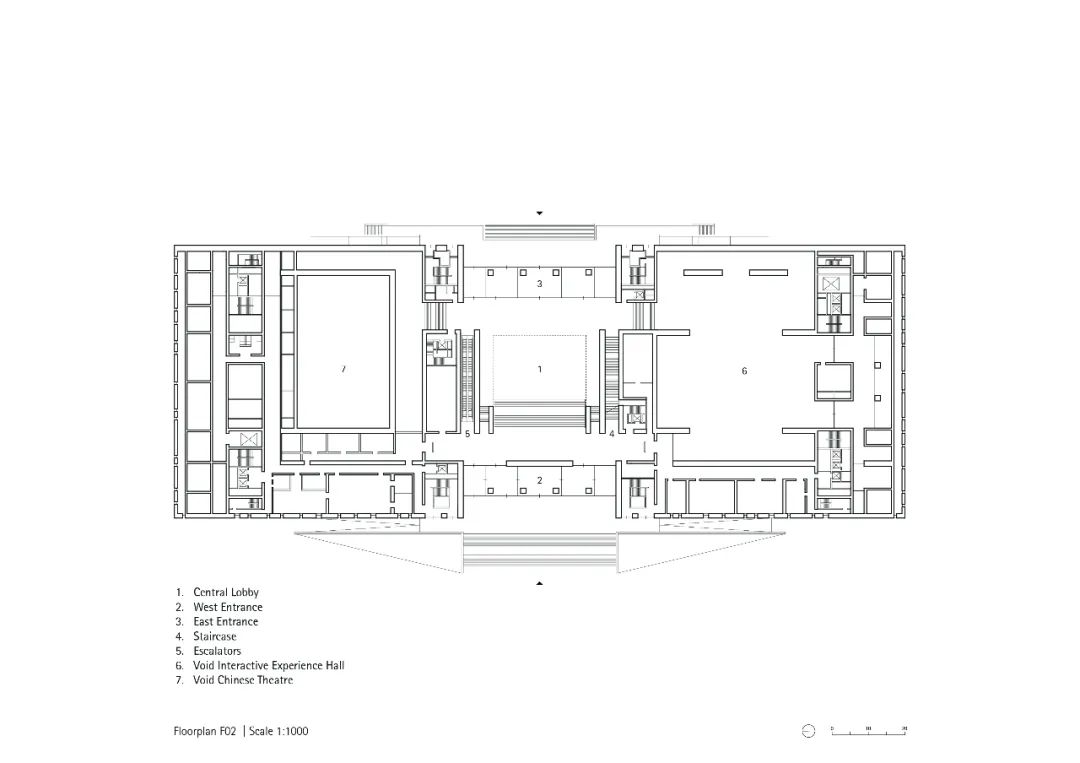
二层平面图 © gmp Architekten
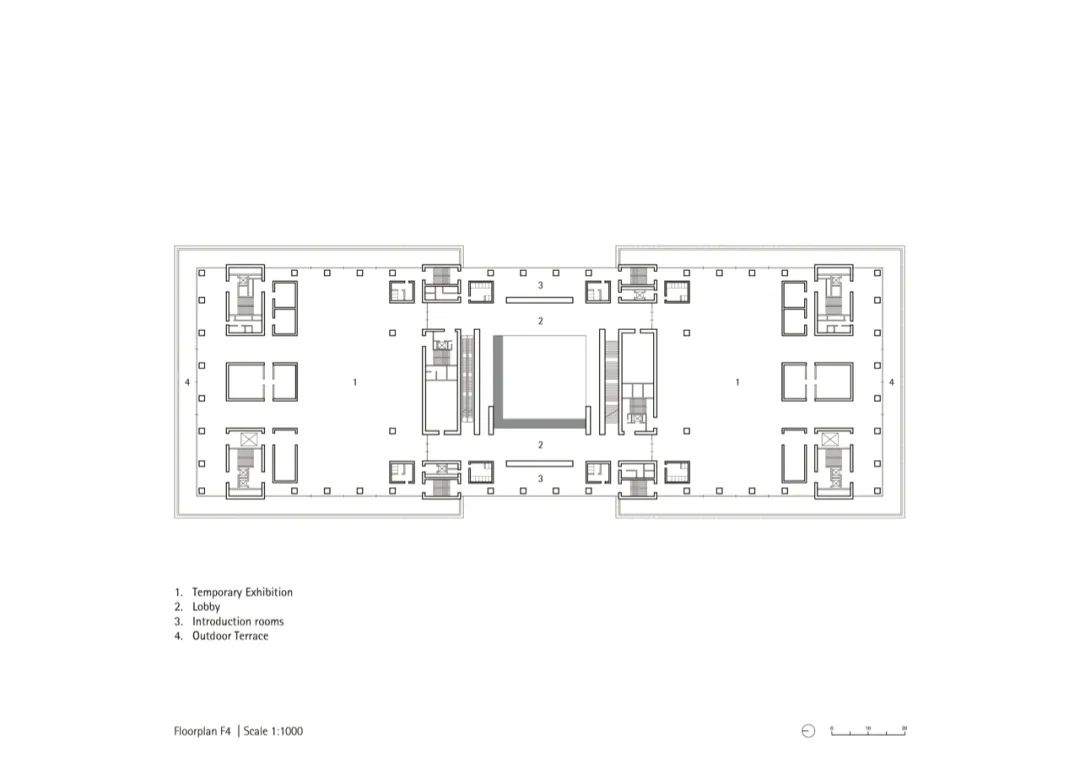
四层平面图 © gmp Architekten
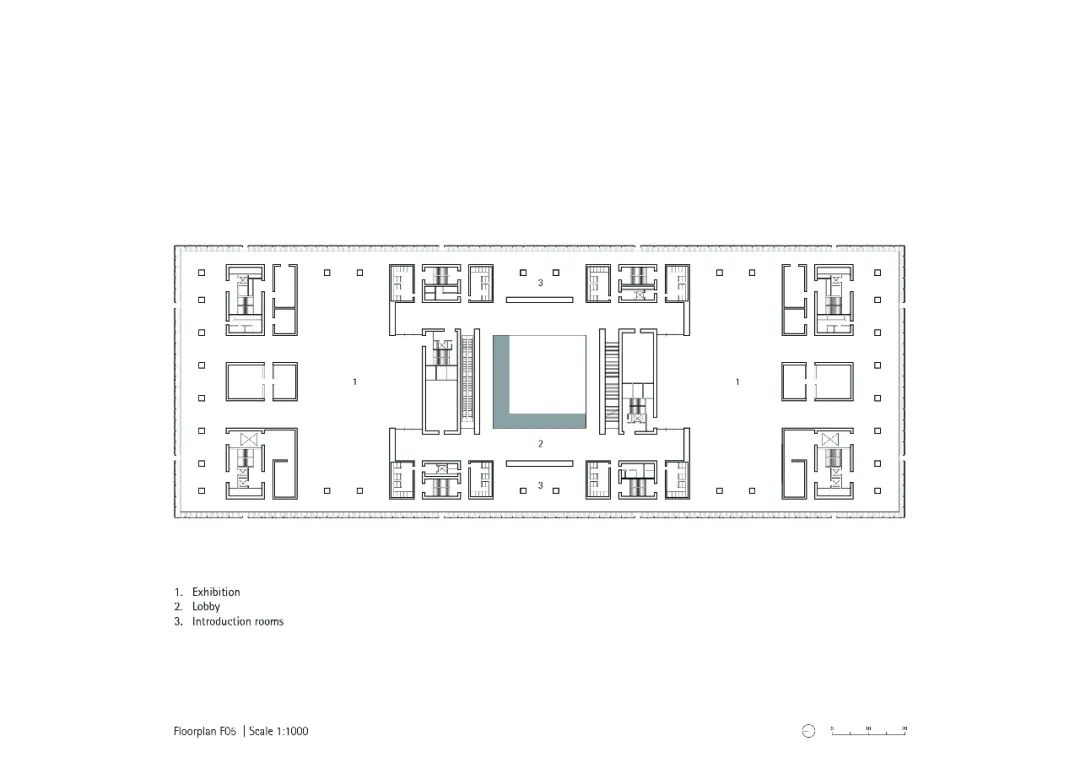
六层平面图 © gmp Architekten
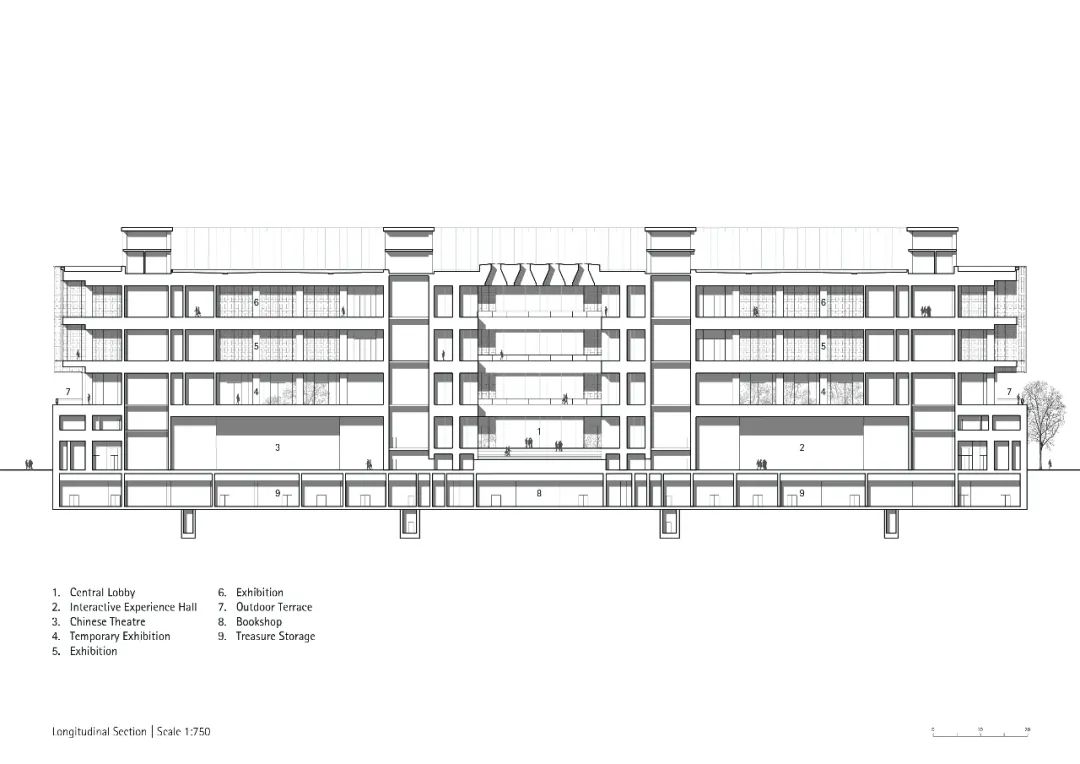
纵剖面图 © gmp Architekten
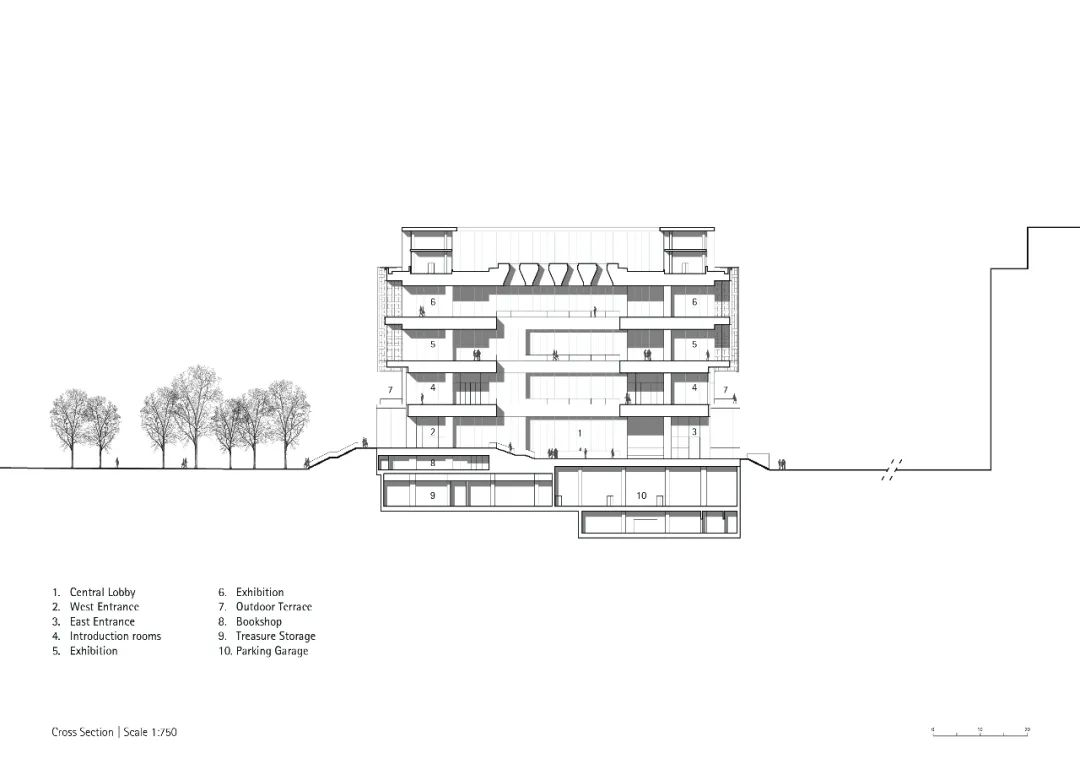
横剖面 © gmp Architekten
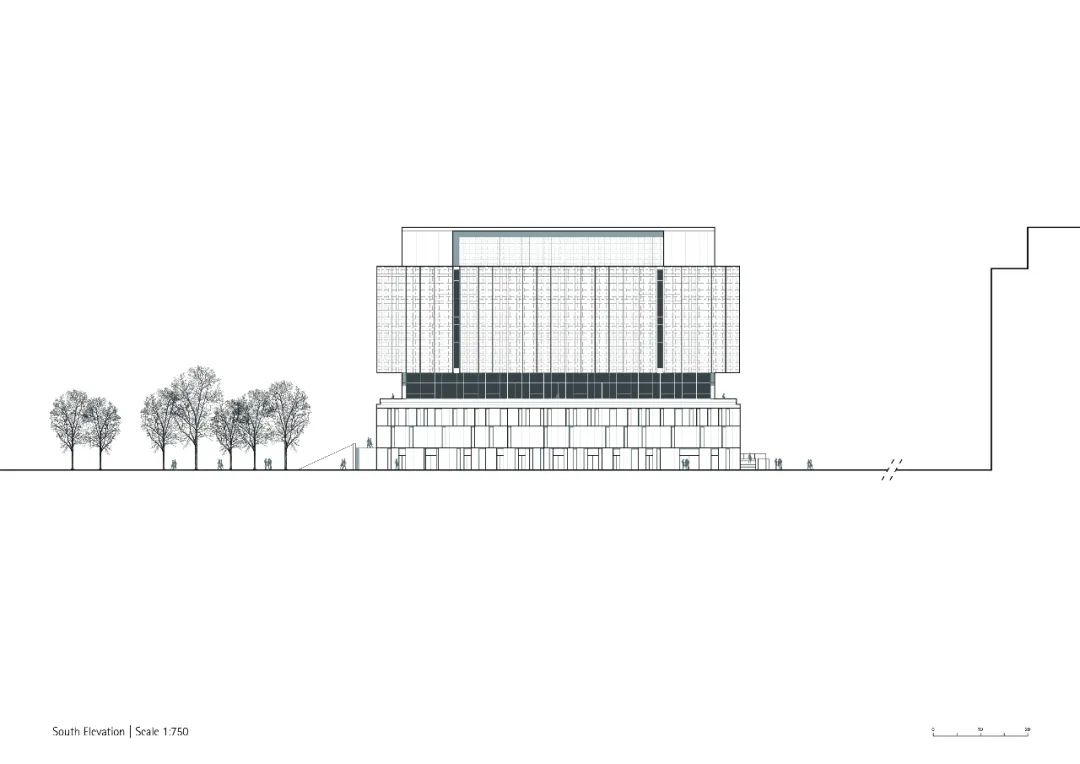
南立面图© gmp Architekten
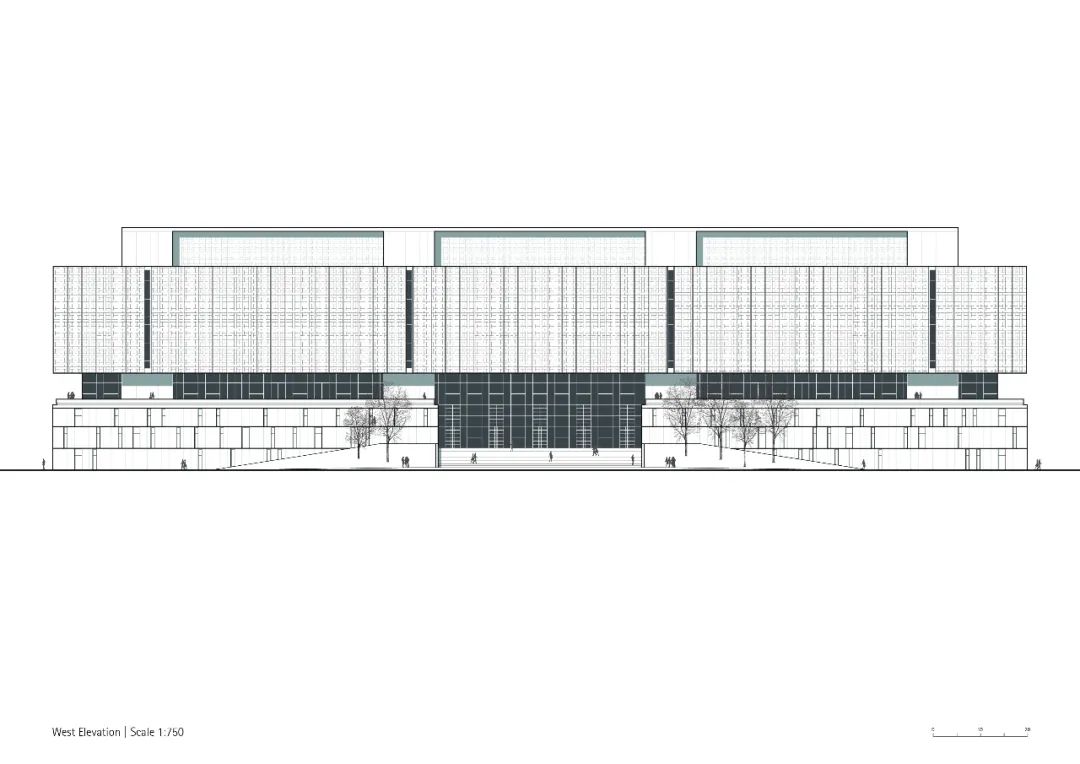
西立面图 © gmp Architekten
设计竞赛:2013年,一等奖
设计:曼哈德·冯·格康与施特凡·胥茨及尼古拉斯·博兰克
竞赛阶段项目负责人:David Schenke,徐山,帕特里克·弗莱德勒
竞赛阶段中国项目管理:吴镝,王征,王珏,吴迪
竞赛阶段设计团队:Sebastian Brecht,Verena Coburger, Bernd Gotthardt,Martin Gänsicke,Stefan Hornscheidt,Michael Reiss,Plamen Stamatov,Elsa Tang,Katya Vangelova,解力,张旋,周斌,Jan-Peter Deml,Thilo Zehme,Florian Langer
实施阶段项目负责人:帕特里克·弗莱德勒,吴镝,马迪亚斯·魏格曼,李昕明
实施阶段中国项目管理:田雨欣,穆森
实施阶段设计团队:包望韬,Anvina Devi Canakiah,曹平,Fahriye Gürsoy,郭福慧, Hayashi Kohei,Stefan Hornscheidt,Charles Howard,Mauricio Müller,Filippo Ragusa,Nikolas Rekoutis,汤子泓,Immanuel Tashiro,解力,张弛,朱世游,Joanna Zielinska,Jan-Peter Deml,Thilo Zehme,摆健鹏,王珊,王亚增
业主:中国艺术研究院
中方合作设计:中国建筑科学研究院有限公司
照明设计:Conceptlicht GmbH
幕墙顾问:华纳工程咨询(北京)有限公司
建筑面积:91126平方米
展览面积:38400平方米
竣工时间:2022年
Competition 2013 – 1st prizeDesign Meinhard von Gerkan and Stephan Schütz with Nicolas PomränkeProject Lead, Competition David Schenke, Xu Shan, Patrick PfleidererCompetition Project Management in China Wu Di, Wang Zheng, Wang Jue, Wu DiCompetition Team Sebastian Brecht, Verena Coburger, Bernd Gotthardt, Martin Gänsicke, Stefan Hornscheidt, Michael Reiss, Plamen Stamatov, Elsa Tang, Katya Vangelova, Xie Li, Zhang Xuan, Zhou Bin, Jan-Peter Deml, Thilo Zehme, Florian LangerProject Lead, Detailed Design Patrick Pfleiderer, Wu Di, Matthias Wiegelmann, Li XinmingDetailed Design Project Management in China Tian Yuxin, Mu SenDetailed Design Team Bao Wangtao, Anvina Devi Canakiah, Cao Ping, Fahriye Gürsoy, Guo Fuhui, Hayashi Kohei, Stefan Hornscheidt, Charles Howard, Mauricio Müller, Filippo Ragusa, Nikolas Rekoutis, Tang Zihong, Immanuel Tashiro, Xie Li, Zhang Chi, Zhu Shiyou, Joanna Zielinska, Jan Peter Deml, Thilo Zehme, Bai Jianpeng, Wang Shan, Wang YazengClient Chinese National Academy of ArtsPartner Practice in China China Academy of Building Research (CABR)Lighting Design Conceptlicht GmbHFacade Consultant SuP Ingenieure GmbHGFA 91,126 m²Exhibition Area 38,400 m²Completion 2022