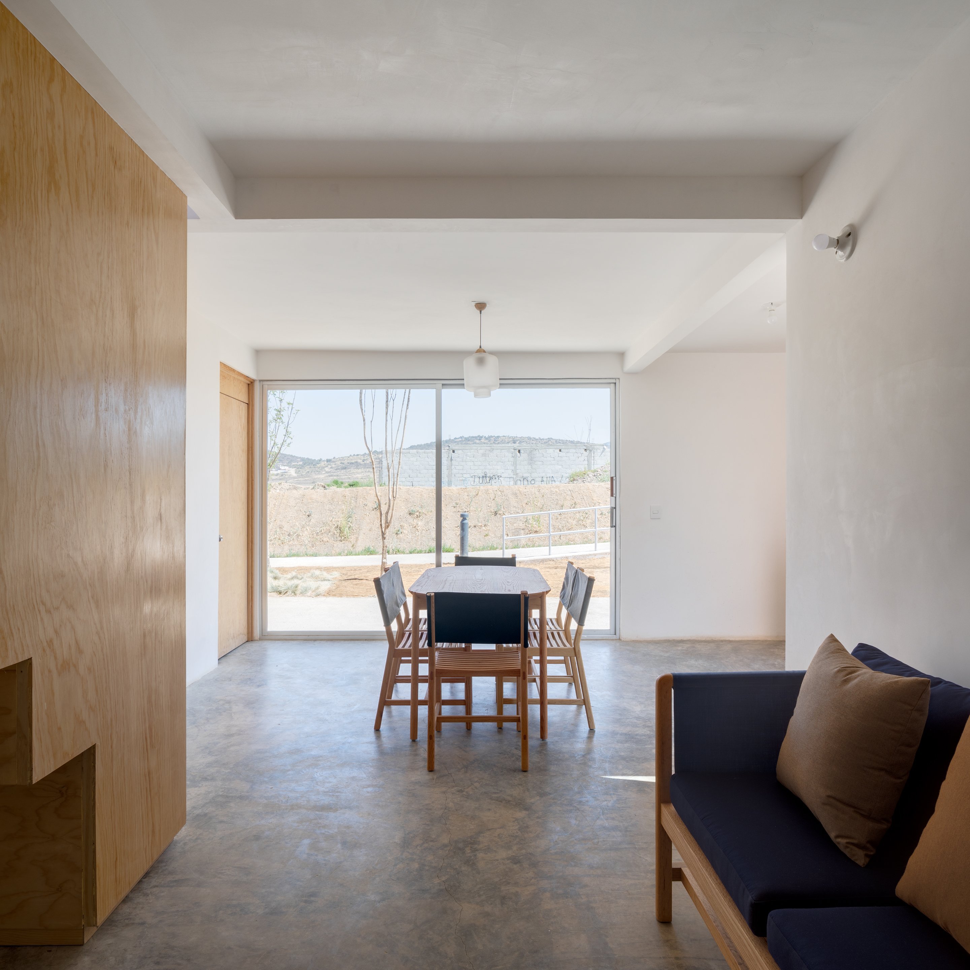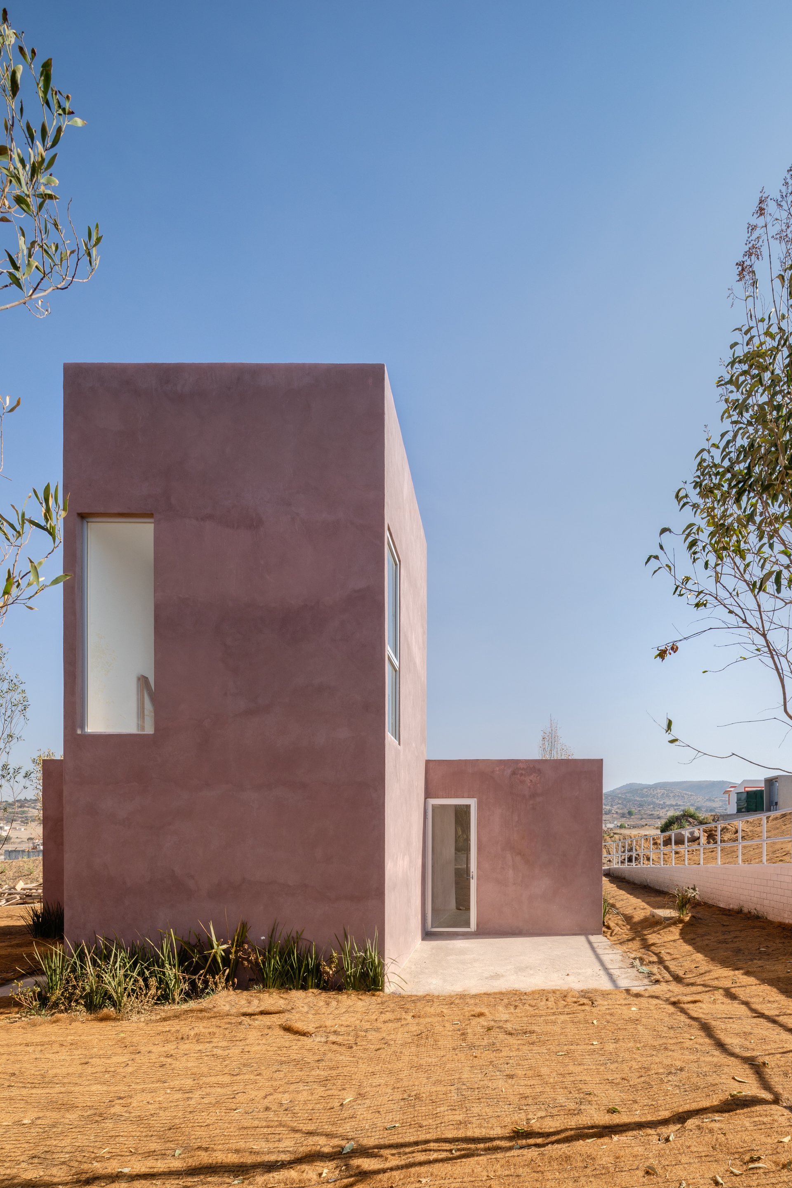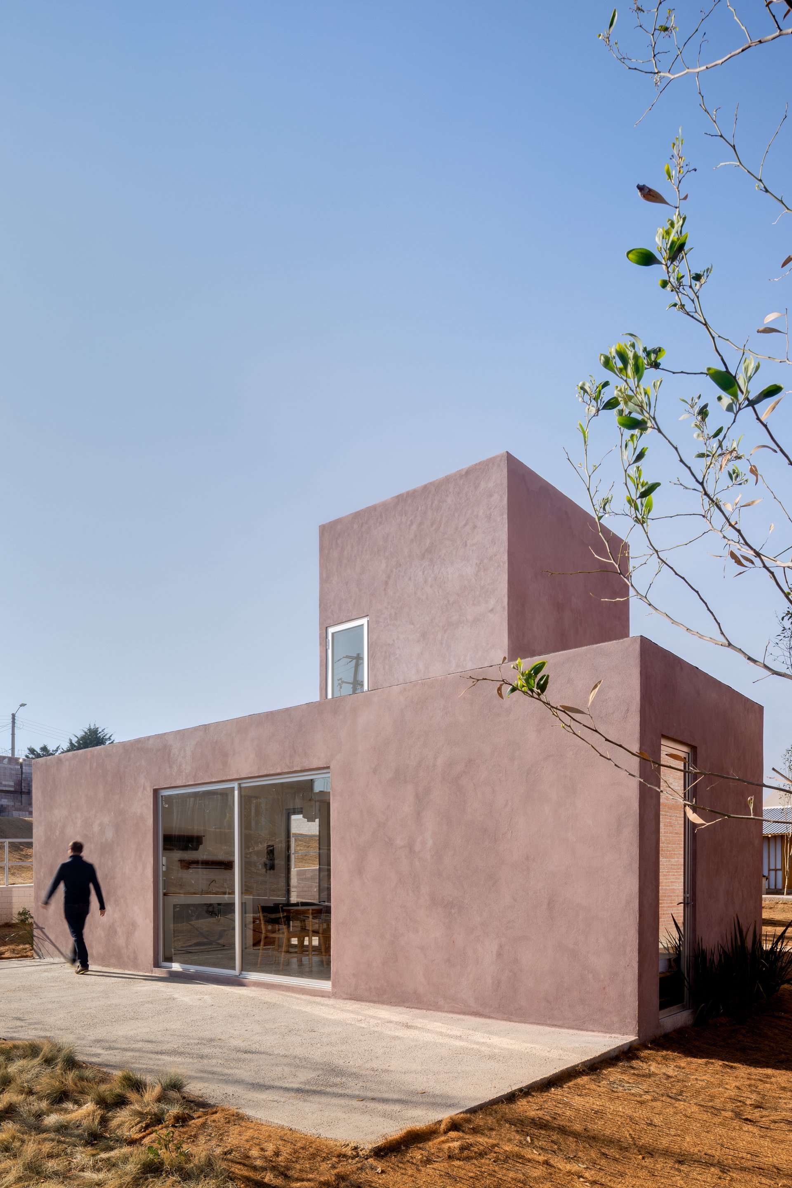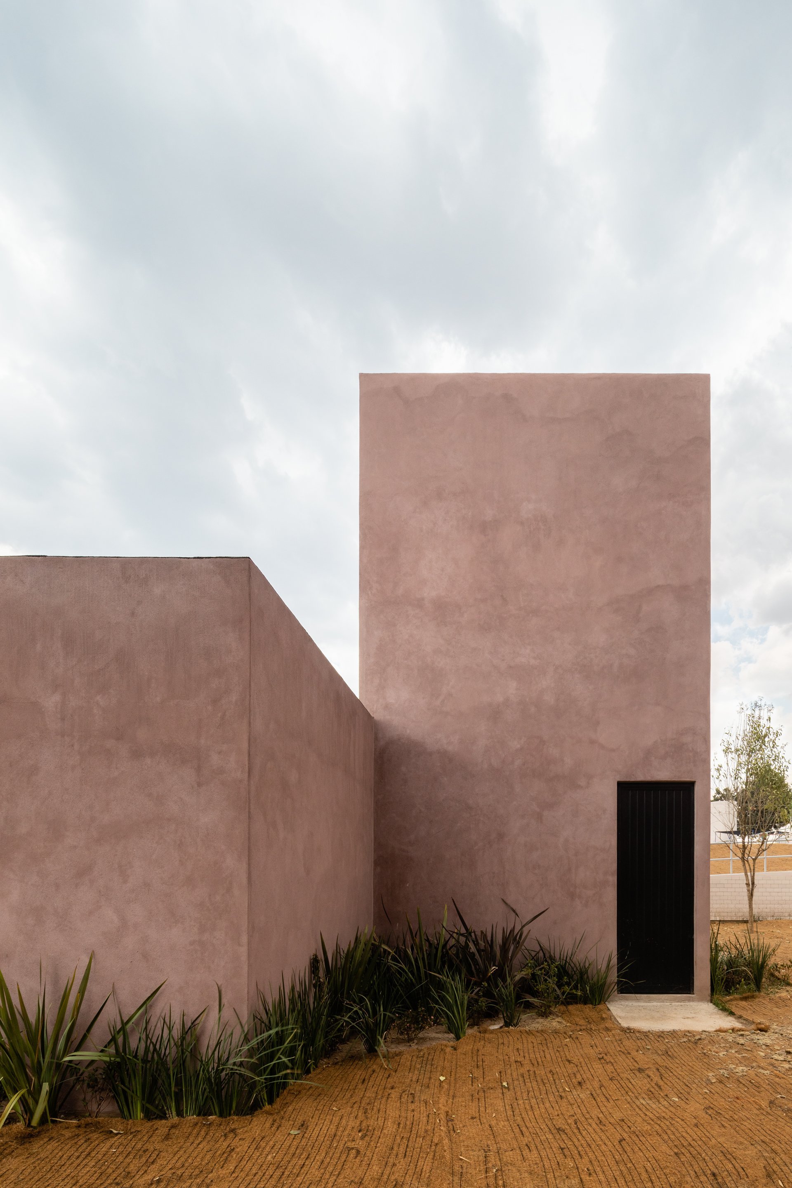
DesignRe-explore设计再探索「www.indesignadd.com 」
— — 全球创意生态的灵感引擎
隶属于英国伦敦DESIGNREEXPLORE传媒集团,创立于2021年,凭借独特的全球创意资源网络,
为设计师、地产家居专业人士及文化创意从业者提供每日前沿的行业洞察与灵感库藏。
平台通过整合千家国际合作伙伴资源,构建了横跨设计全产业链的权威内容矩阵。
核心品牌:
▸ HEPER创意黑皮书「www.heperdesign.com 」:全球创意灵感库,发掘前沿设计趋势与跨学科创新实践。
▸ iawards邸赛设计竞赛中心「www.indesignadd.com/Match/List」:推动行业未来的国际竞赛平台,聚焦设计新锐力量。
以"再探索"为基因,持续赋能设计生态的对话、碰撞与进化。

indesignaddcom@foxmail.com
https://weibo.com/u/2530221873
 合作联系:136 6001 3049 / 奖项申报:159 8919 3049
合作联系:136 6001 3049 / 奖项申报:159 8919 3049








Apán, is a project part of a master plan called “Laboratory of Research and Practical Experimentation of Housing INFONAVIT” includes 32 experimental prototipes of rural housing of the Research Center for Sustainable Development.
The objective of the project was to build a house in a rural context that met the characteristics of a decent home and satisfied the needs of users. In the same way, the project departs from the analysis of the site at the town of Zaragoza, Coahuila with a specific purpose of achieving a complete adaptability of the housing prototype to the site. Its location and proximity to the city of Piedras Negras generates a particular social context due to its connection with the United States. The inhabitants of this locality present a strong aspiration to the American way of life that was reflected in the buildings of the localities. On the other hand, Zaragoza has an extreme climate, but with a presence of humidity due to the San Antonio River, which is a slope of the Rio Grande. Due to this, the acequias can be appreciated in the different localities of the municipality.
We proposed the use of a local building system based on masonery with a cement – sand covering with dye. All project walls have a concrete layer to withstand the climatic conditions of the local humidity. The roof system recovers the vernacular system of the rural houses, as does the traditional rainwater drainage system.
The project is based on two volumes dividing the private from the public and recovery elements of the program of traditional architecture, such as the porch. With the main entrace facing south and services concentrated to the north, we generate a facade without windows and the rear facade open to the landscape. A progression scheme is proposed according to the growth of the number of members. The system works by repeating the same chamber module laterally. The project contemplates a mezzanine height of 3.26m with the purpose of dignifying rural housing through the creation of larger spaces.
Project: Apan (INFONAVIT House Prototipe) Location: Hidalgo, México. Year: 2017 Construction: 58 m2 Photography: Rafael Gamo Team: Pablo Pérez Palacios Miguel Vargas, Jesús García, Laura Fernández, Carla Celis, Jorque Quiroga, Enrique Villegas.
Apán, proyecto que forma parte del conjunto denominado “Laboratorio de Investigación y Experimentación Práctica de Vivienda INFONAVIT” que incluye 32 prototipos experimentales de vivienda rural para el Centro de Investigación para el Desarrollo Sostenible (CIDS).
El objetivo del proyecto era construir una casa en un contexto rural que cumpliera con las características de una vivienda digna y las necesidades de los usuarios. De la misma manera, el proyecto parte del análisis del sitio en la ciudad de Zaragoza, Coahuila, con el propósito específico de lograr una adaptabilidad completa del prototipo de vivienda al sitio. Su ubicación y proximidad a la ciudad de Piedras Negras generan un contexto social particular debido a su conexión con Estados Unidos. Los habitantes de esta localidad presentan una fuerte aspiración al estilo de vida estadounidense que se reflejó en los edificios de las localidades. Por otro lado, Zaragoza tiene un clima extremo y cuenta con una gran cantidad de humedad gracias al río San Antonio, que es una pendiente del río Grande. Por este motivo, las acequias se pueden apreciar en las diferentes localidades del municipio.
Se propone el uso de un sistema de construcción local basado en albañilería con un recubrimiento cemento – arena con colorante. Todas las paredes del proyecto tienen una capa de concreto para soportar las condiciones climáticas de la humedad local. El sistema de techo recupera el sistema vernáculo de las casas rurales, al igual que el sistema tradicional de drenaje de agua de lluvia.
El proyecto se basa en dos volúmenes que dividen lo privado de lo público y los elementos de recuperación del programa de arquitectura tradicional. Con la entrada principal orientada al sur y los servicios concentrados al norte, se genera una fachada sin ventanas y la fachada posterior abierta al paisaje. Se propone un esquema de progresión de acuerdo con el crecimiento del número de miembros. El sistema funciona repitiendo lateralmente el mismo módulo de cámara. El proyecto contempla una altura intermedia de 3.26m con el propósito de dignificar la vivienda rural a través de la creación de espacios más grandes.
Proyecto: Apán (Prototipo de Vivienda INFONAVIT) Localicación: Hidalgo, México. Año: 2017 Construcción: 58 m2 Fotografía: Rafael Gamo Equipo: Pablo Pérez Palacios Miguel Vargas, Jesús García, Laura Fernández, Carla Celis, Jorque Quiroga, Enrique Villegas.