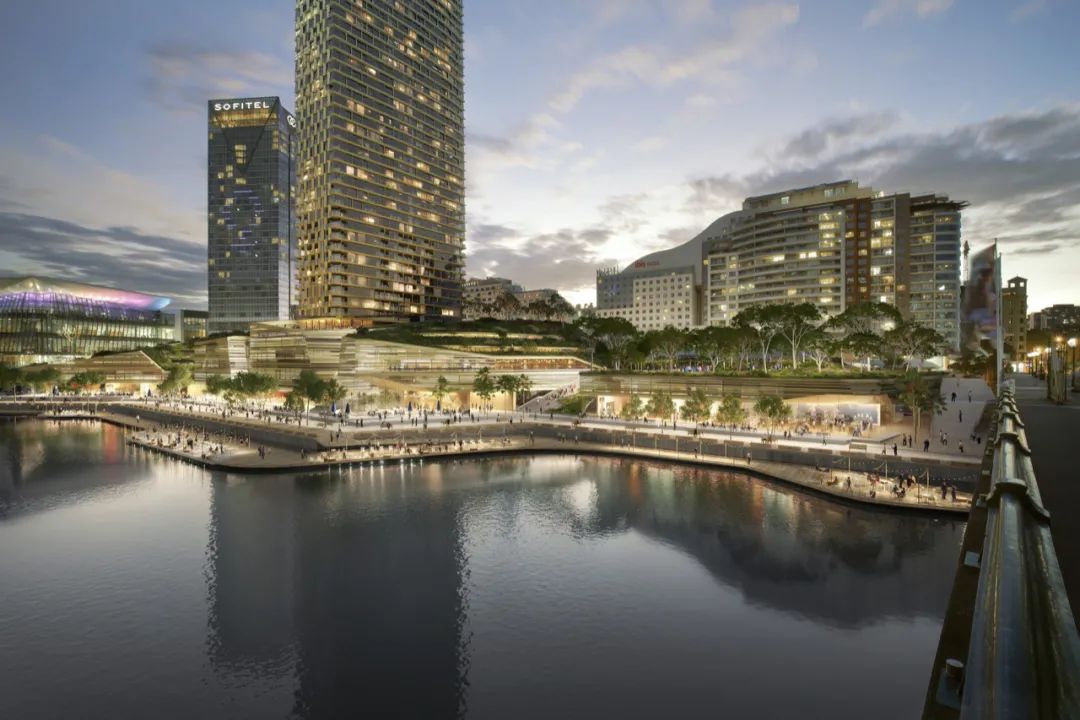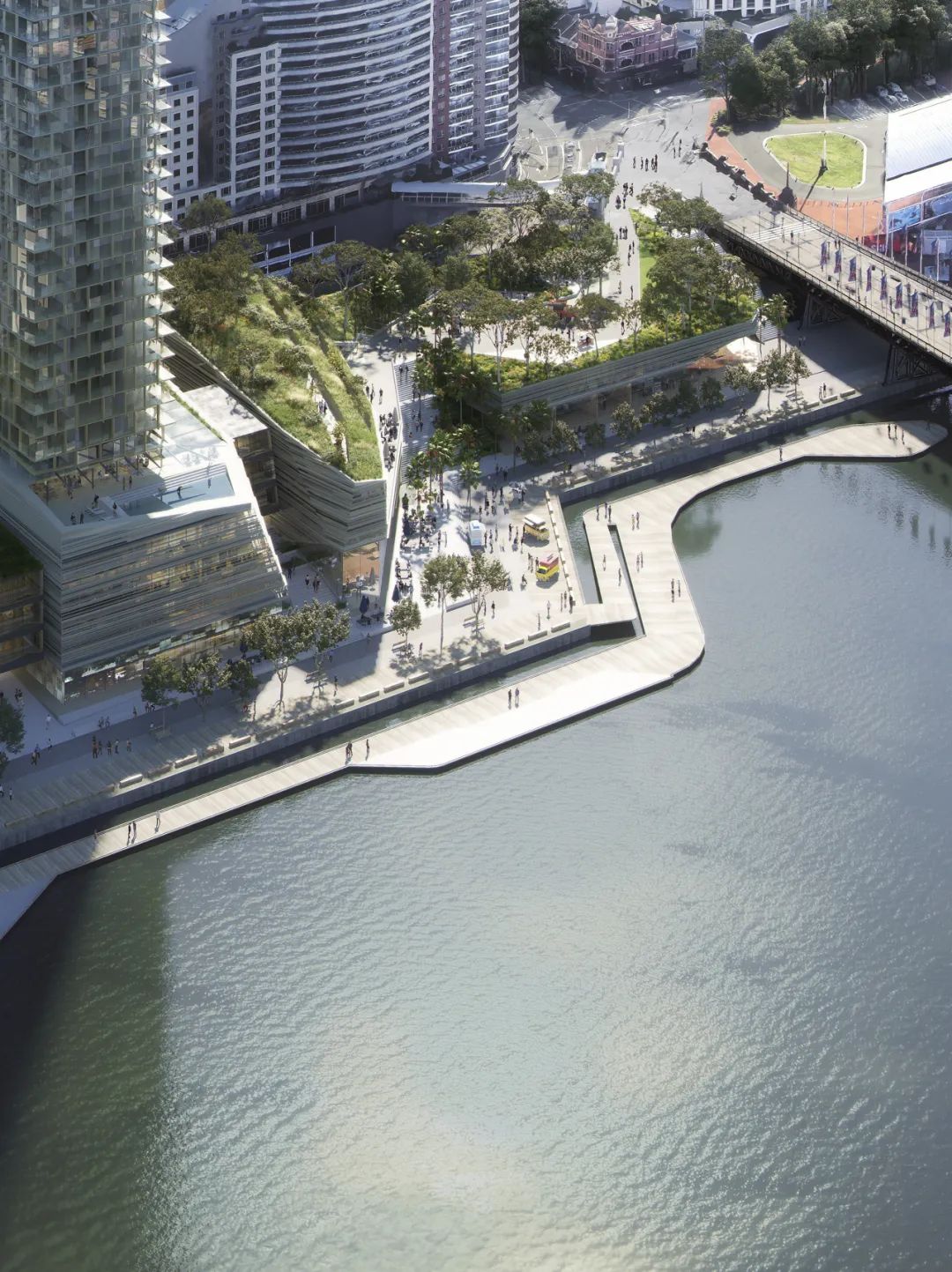
DesignRe-explore设计再探索「www.indesignadd.com 」
— — 全球创意生态的灵感引擎
隶属于英国伦敦DESIGNREEXPLORE传媒集团,创立于2021年,凭借独特的全球创意资源网络,
为设计师、地产家居专业人士及文化创意从业者提供每日前沿的行业洞察与灵感库藏。
平台通过整合千家国际合作伙伴资源,构建了横跨设计全产业链的权威内容矩阵。
核心品牌:
▸ HEPER创意黑皮书「www.heperdesign.com 」:全球创意灵感库,发掘前沿设计趋势与跨学科创新实践。
▸ iawards邸赛设计竞赛中心「www.indesignadd.com/Match/List」:推动行业未来的国际竞赛平台,聚焦设计新锐力量。
以"再探索"为基因,持续赋能设计生态的对话、碰撞与进化。

indesignaddcom@foxmail.com
https://weibo.com/u/2530221873
 合作联系:136 6001 3049 / 奖项申报:159 8919 3049
合作联系:136 6001 3049 / 奖项申报:159 8919 3049
A design collaboration between Snøhetta and Hassell is announced as the winner of an international design excellence competition to transform Harbourside in Darling Harbour into a new, iconic and inviting destination at the heart of Sydney. Property developer Mirvac's vision for Harbourside is to create one of Australia's most sustainable precincts.
Snøhetta和Hassell的合作设计获胜国际竞赛,该项目旨在将达令港的Harbourside打造成悉尼市中心全新的、标志性的和吸引人的目的地。房地产开发商Mirvac对Harbourside的愿景是打造澳大利亚最可持续发展的区域之一。

The Harbourside retail centre stretches over 240 meters of water frontage within Sydney’s iconic Darling Harbour area. The mixed-use redevelopment of the site will deliver a premium shopping, hospitality and entertainment destination and a 42-storey high-end residential tower, as well as upgrades to public spaces on the waterfront and a new public square connecting the development to Pyrmont Bridge.Harbourside
商业中心地处悉尼标志性的达令港区域,坐拥超过 240 米长度的临水边界。该地块的综合用途再开发将提供一个高档购物、酒店接待和娱乐功能目的地以及一座 42 层的高端住宅楼,并升级滨水公共空间和一个连接该开发项目与皮尔蒙特桥的新公共广场。
Creating a sense of belonging
创造归属感
The winning Snøhetta+Hassell design will reimagine the Darling Harbour waterfront for the 21st century and was selected by the jury because it embraced a vision to create a place that brings people together.
Snøhetta+Hassell的中标方案将重新构想21世纪的达令港海滨,并描绘出“将人们聚集在一起”的愿景,因此被评审团选中获胜。
The concept for Harbourside is defined by a network of welcoming public open spaces featuring natural materials and vegetation. At its heart, the Guardian Square will become the area of Pyrmont's new neighbourhood park and community meeting place. Landscaping and moments of art and activation are planned to deliver an enlivened precinct that provides locals and visitors alike with a powerful sense of belonging, community and ownership.
Harbourside的概念是由一个以天然材料和植被为特色的亲民的公共开放空间网络所定义。最核心处:卫报广场将成为皮尔蒙特新的街区公园和社区聚会的场所。景观美化以及艺术和活动空间旨在提供一个充满活力的区域,为当地人和游客提供强烈的归属感、社区感和主人翁感。

Honouring traditions and the natural landscape
尊重传统和自然景观
For thousands of years, Aboriginal people lived in and around this area which to them was an important gathering place known as Tumbalong, named after the harbour's abundance of seafood. Elements of Sydney's natural landscape have been weaved into the overall design, which includes water features flowing through sandstone, expansive terraces and productive gardens that invite ecology into the site through habitat creation.
数千年来,原住民居住在这个地区及其周边地区,对他们来说,这里是一个重要的聚集地,被称为Tumbalong,它以悉尼海港丰富的海鲜而得名。悉尼的自然景观元素已融入整体设计,其中包括流经砂岩的水景、广阔的露台和富有成效的花园,通过创造栖息地将生态引入场地。
The diverse Snøhetta+Hassell design team brought together architects, landscape architects, interior designers, art curators, product, furniture, and graphic designers, and experts in social, financial, and environmentally sustainable design and research. Complementary and integral to this team is consultant Dr Daniele Hromek from Djinjama Indigenous Corporation, who has been involved through all aspects of the design and opened up the understanding of Connection to Country.
多元化的Snøhetta+Hassell设计团队汇集了建筑师、景观设计师、室内设计师、艺术策展人、产品、家具和平面设计师,以及社会、金融和环境可持续设计和研究方面的专家。该团队的强大补充是来自Djinjama土著公司的顾问 Daniele Hromek博士,他参与了设计的各个方面,并开启了对Connection to Country的理解。
"We are extremely proud of a design that acknowledges the historic sandstone escarpment landscape of Tumbalong, now known as Darling Harbour. This continues the tradition of shared public space, honouring the first nations Gadigal and Wangal people who saw this as shared country," says Kaare Krokene, Managing Director of Snøhetta Australasia.
“设计追溯Tumbalong历史悠久的砂岩悬崖景观,我们对此感到非常自豪,该景观地貌现在被称为众人皆知的达令港。设计延续了共享公共空间的传统,这被视为向第一批视此为共享国家的Gadigal和Wangal民族致敬。”Snøhetta Australasia董事总经理Kaare Krokene说道。