
DesignRe-explore设计再探索「www.indesignadd.com 」
— — 全球创意生态的灵感引擎
隶属于英国伦敦DESIGNREEXPLORE传媒集团,创立于2021年,凭借独特的全球创意资源网络,
为设计师、地产家居专业人士及文化创意从业者提供每日前沿的行业洞察与灵感库藏。
平台通过整合千家国际合作伙伴资源,构建了横跨设计全产业链的权威内容矩阵。
核心品牌:
▸ HEPER创意黑皮书「www.heperdesign.com 」:全球创意灵感库,发掘前沿设计趋势与跨学科创新实践。
▸ iawards邸赛设计竞赛中心「www.indesignadd.com/Match/List」:推动行业未来的国际竞赛平台,聚焦设计新锐力量。
以"再探索"为基因,持续赋能设计生态的对话、碰撞与进化。

indesignaddcom@foxmail.com
https://weibo.com/u/2530221873
 合作联系:136 6001 3049 / 奖项申报:159 8919 3049
合作联系:136 6001 3049 / 奖项申报:159 8919 3049
Turku Music Centre planning phase has been completed and project plan has been submitted to the City for decision-making
2021年年末,历经两轮评选,PES作为建筑方案设计公司赢得了由图尔库市政府主办的图尔库新音乐厅投标竞赛。目前,音乐中心的规划阶段已按计划完成,进入政府审批阶段。
At the end of 2021, PES-Architects as architectural designer was selected by Turku City to design and build the new Turku Concert Hall following a two-phase negotiated tendering process. Now, the Turku Music Centre project(Turku Concert Hall)planning phase has been completed and the project plan has been submitted to the City for decision-making.

在芬兰图尔库市中心奥拉河两畔充满活力的文化场地聚集区,图尔库音乐厅将形成鼓舞人心的新场地。音乐厅不仅为图尔库爱乐乐团提供了具有世界一流音响效果的新家,还将成为图尔库市民开放和活跃的文化场所,全天候面向多元化的用户群体开放,促进会面、交流,激发新的互动形式。
The new Turku Concert Hall will form an inspiring new link in the chain of vibrant cultural asites on the banks of the Aura River in central Turku, Finland. In addition to providing a new home with world-class acoustics for the Turku Philharmonic Orchestra, the Concert Hall will be an accessible and inviting cultural venue that encourages encounters, communication and new forms of interaction between diverse user groups throughout the day.

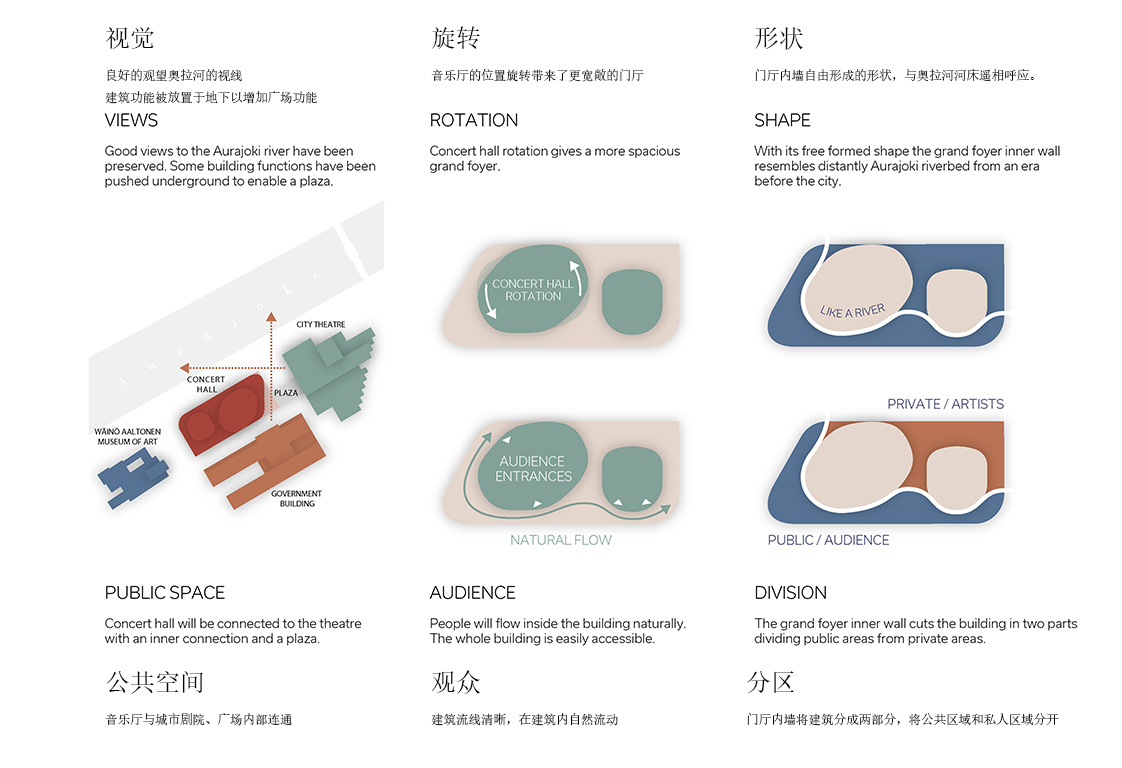
该场地位于独立广场,两侧分别是城市剧院和Wäinö Aaltonen博物馆,后方是政府办公大楼。新建筑力图尊重场地的重要文化和历史背景,不是要打造一个大胆的颠覆性地标建筑,而是寻求与现有建筑环境对话,与周边环境相融合。铜制外墙材料呼应了图尔库市这座工业城市的背景,神秘而不张扬,同时沿着奥拉河流的蜿蜒塑造建筑的弧形外观,具有独特而又明显的现代特征。
The new building seeks to integrate respectfully into the important cultural and historical context at Independence Square, flanked by the City Theatre and Wäinö Aaltonen Museum, with a major government office building at the back of the site. Instead of creating a bold, disruptive icon, the architecture seeks dialogue with the existing built environment, including material references such as the use of copper facade cladding. At the same time, the building has a distinctive, clearly contemporary character of its own, with soft, curving forms that appear to be shaped by the flow of the river.
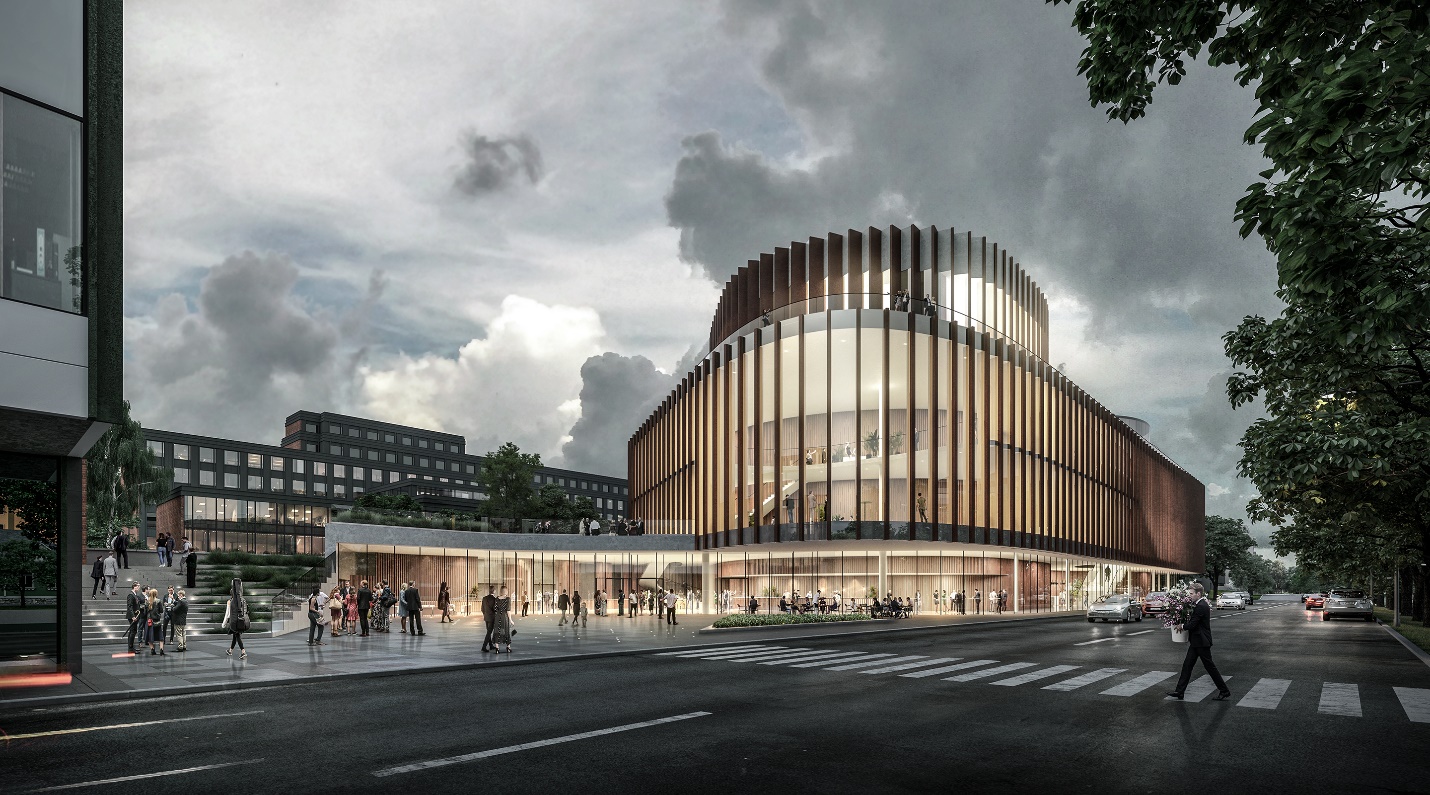
新音乐厅的公共空间、大堂、门厅和咖啡馆都面向街道和河流。包铜木材柱子和垂直玻璃立面优雅通透,可以让人们在建筑内部的不同角度欣赏河景,并使建筑外观洋溢着开放性和吸引力。
The public spaces, lobbies, foyers and café all face the street and river. The vertical openings in the copper-clad timber and glass façade allow varying views of the river from within and make the building open and inviting from outside.
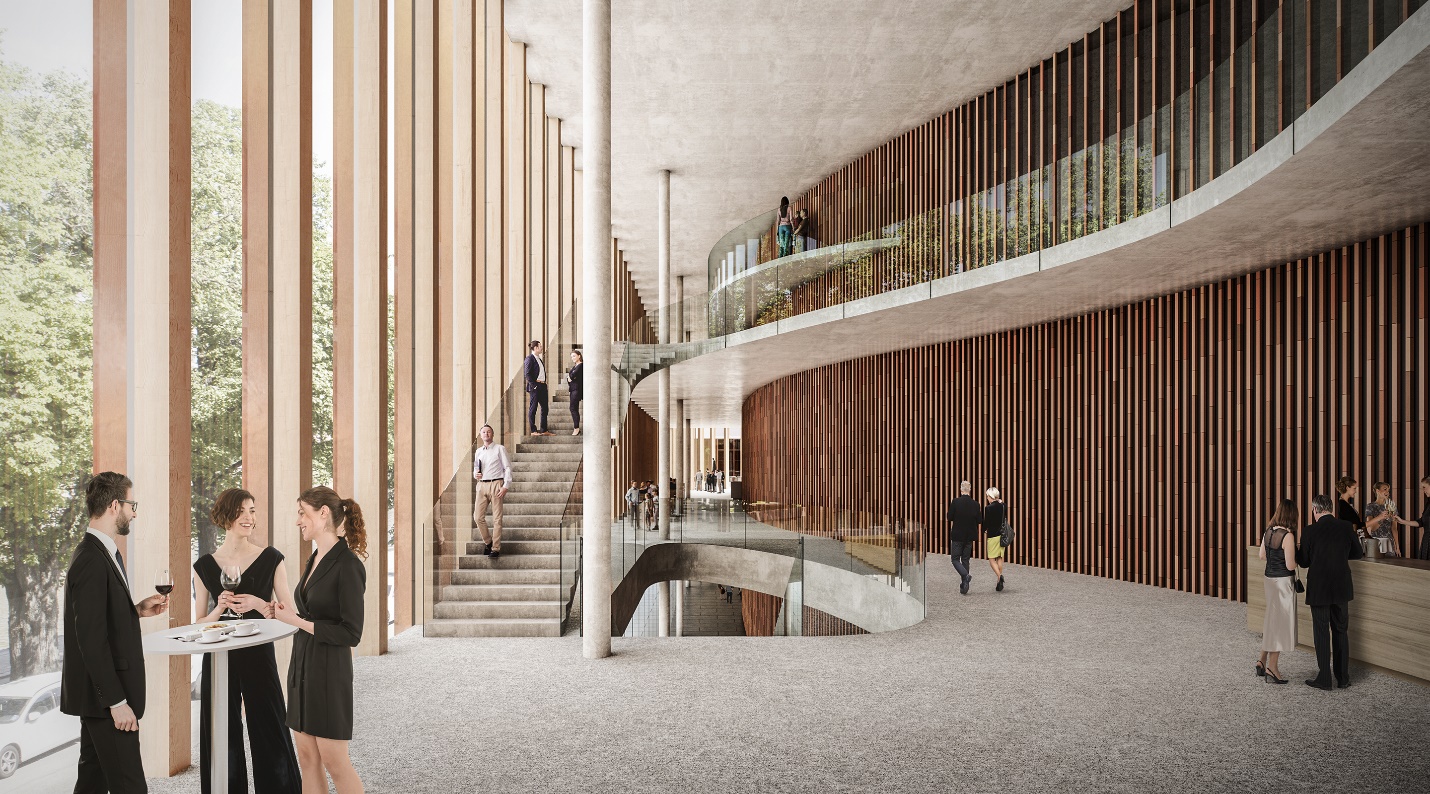

整座建筑为圆角设计,主音乐厅斜向放置,因此正门位于场地的一角,将城市剧院和河滨景色同时收于眼底,并且创造了最大的开放空间。
The rounded form of the building, with the main concert hall situated diagonally, allows the main entrance to be placed at the corner of the site, opening both towards the City Theatre and the riverfront. This creates a maximally open space on the small plot and retains lines of sight from the existing buildings towards the river.
音乐厅和城市剧院之间形成的城市广场作为共享的活动空间,可以激发各类艺术合作。两座建筑之间还有直接连通的内部通道。
The urban square formed between the Concert Hall and City Theatre serves as a shared space for events and activities, inspiring artistic collaboration. There is also a direct indoor connection between the two buildings.
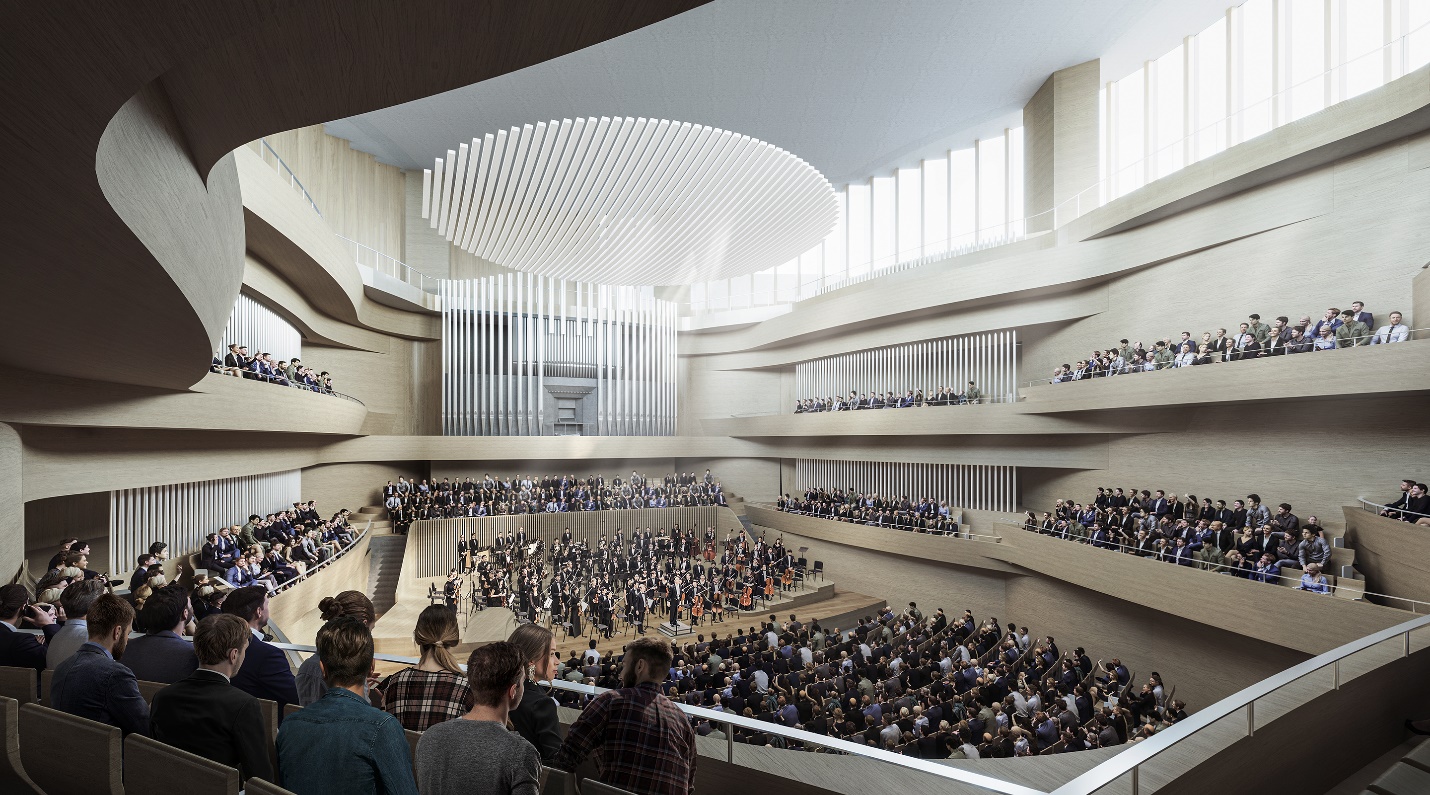
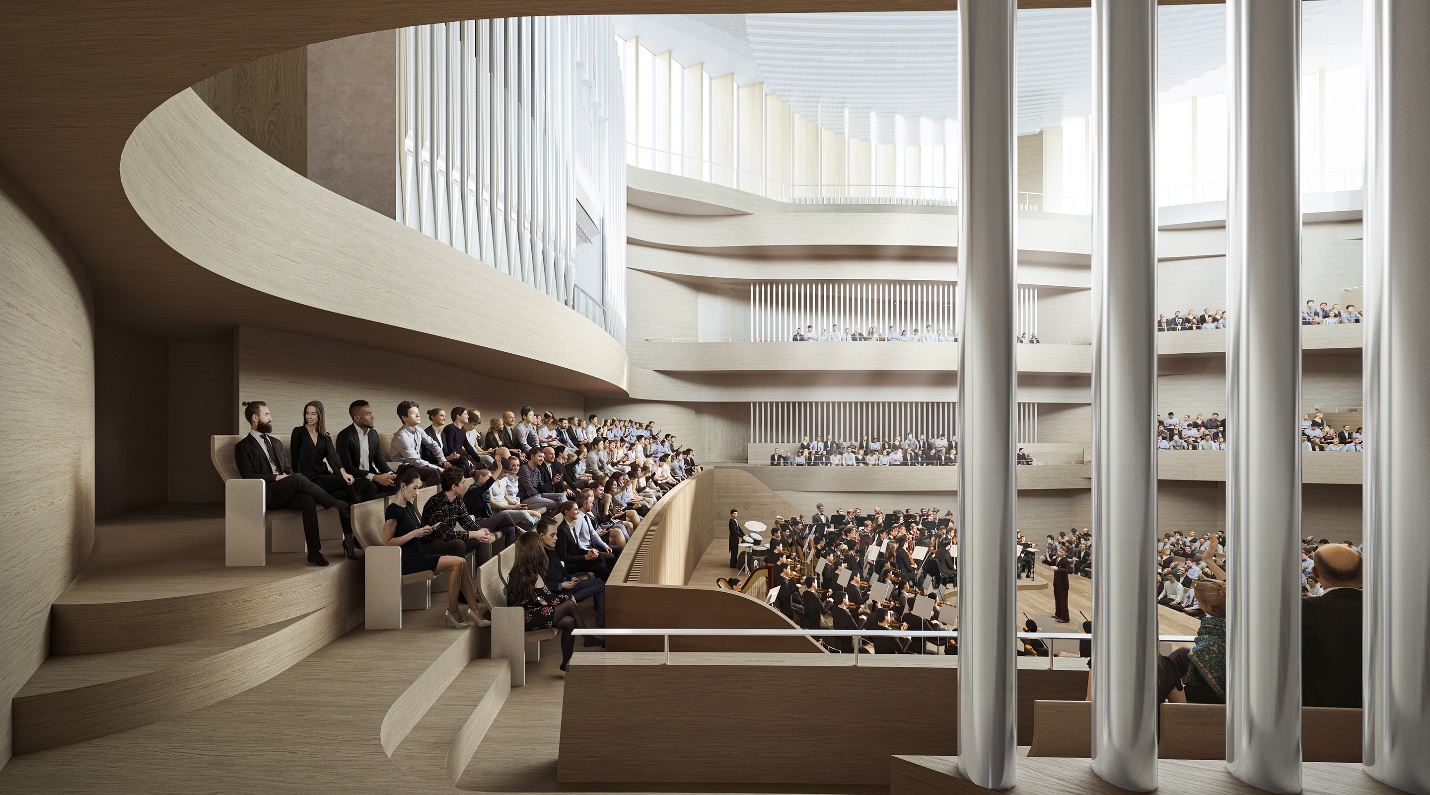
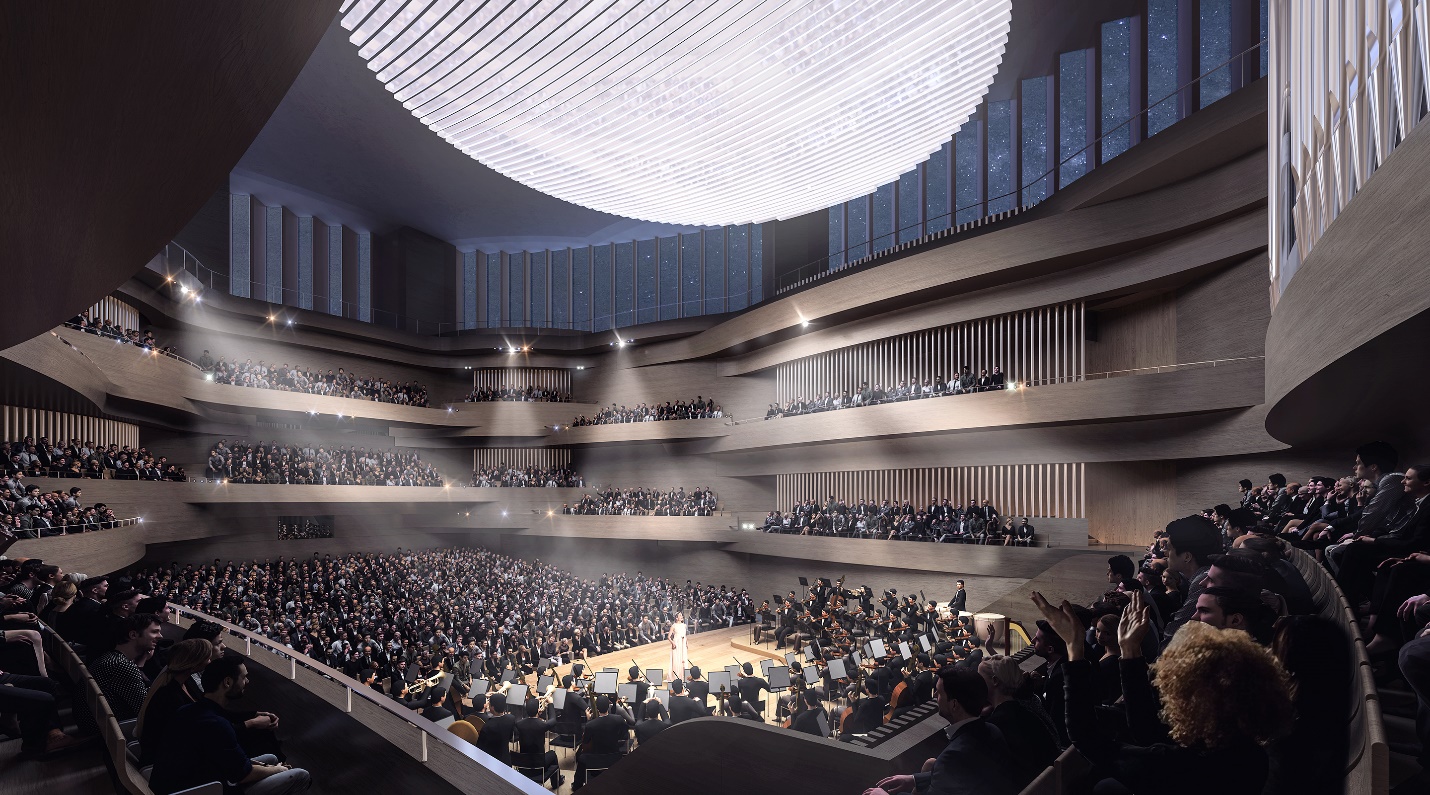
主音乐厅可容纳1300人,采用了鞋盒式剧场的形式,弧形的楼座环绕着正厅池座和舞台,打造了一个沉浸式的空间,令观众和管弦乐队都被音乐包围。声学设计原则直接取材自19世纪广受赞誉的鞋盒式音乐厅,声学上提供了出色的侧向反射和丰富的混响,同时视觉上更加突出舞台上的音乐家们。专为该项目定制的独特设计实现了鞋盒式音乐厅的出众音效与极致视觉效果的完美融合。
The 1,300-seat main concert hall takes the form of a modified shoebox, with curved balconies that wrap around the stalls and stage to create an immersive space where the audience and orchestra are enveloped by music. The acoustic design principles are directly derived from the acclaimed shoebox concert halls of the 19th century, providing for excellent lateral reflections and a rich reverberation. These key aspects of the model are retained, while a stronger visual connection is created to the musicians on stage. This results in a unique design customised to the ambitions of the project: the acoustic excellence of the shoebox and visual intimacy reconciled.
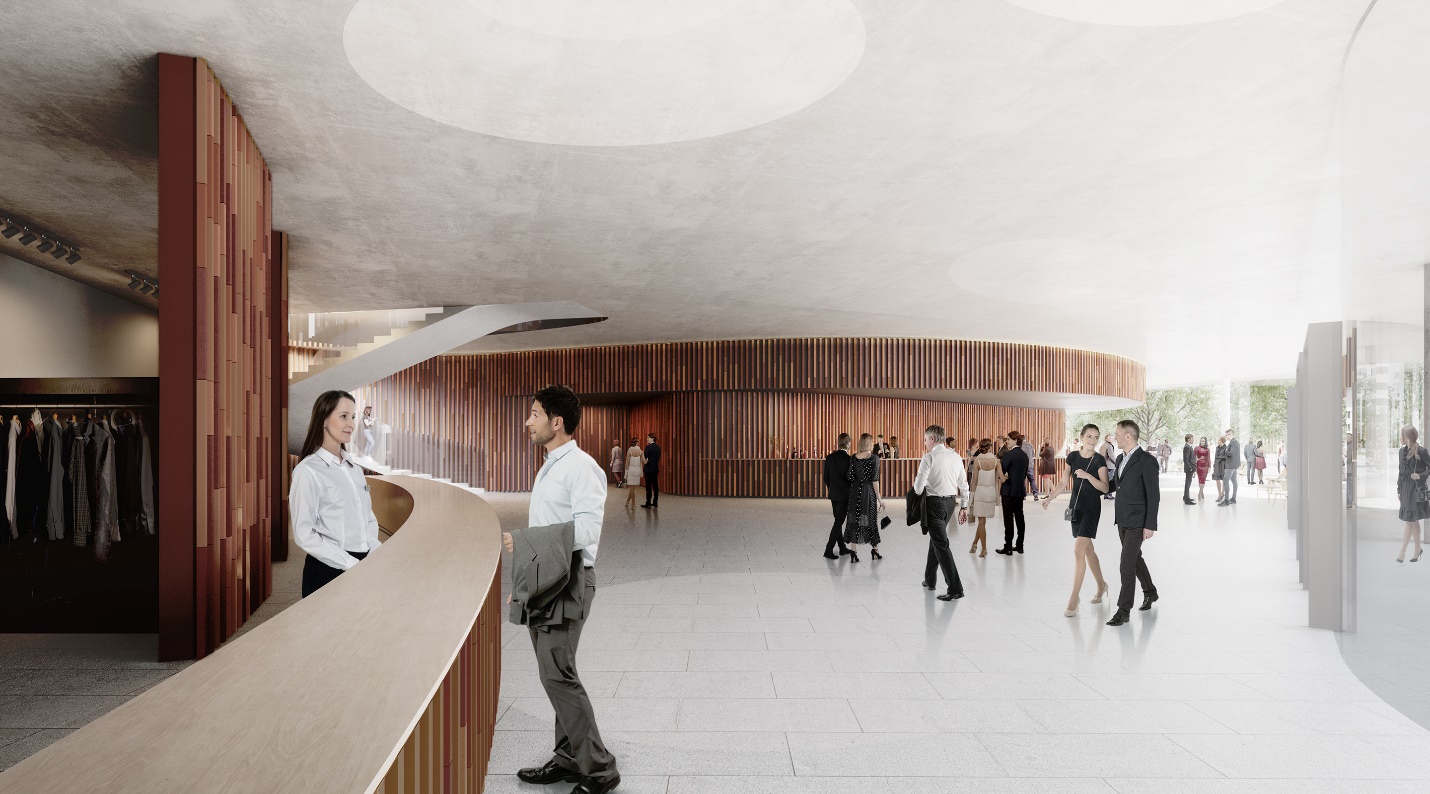
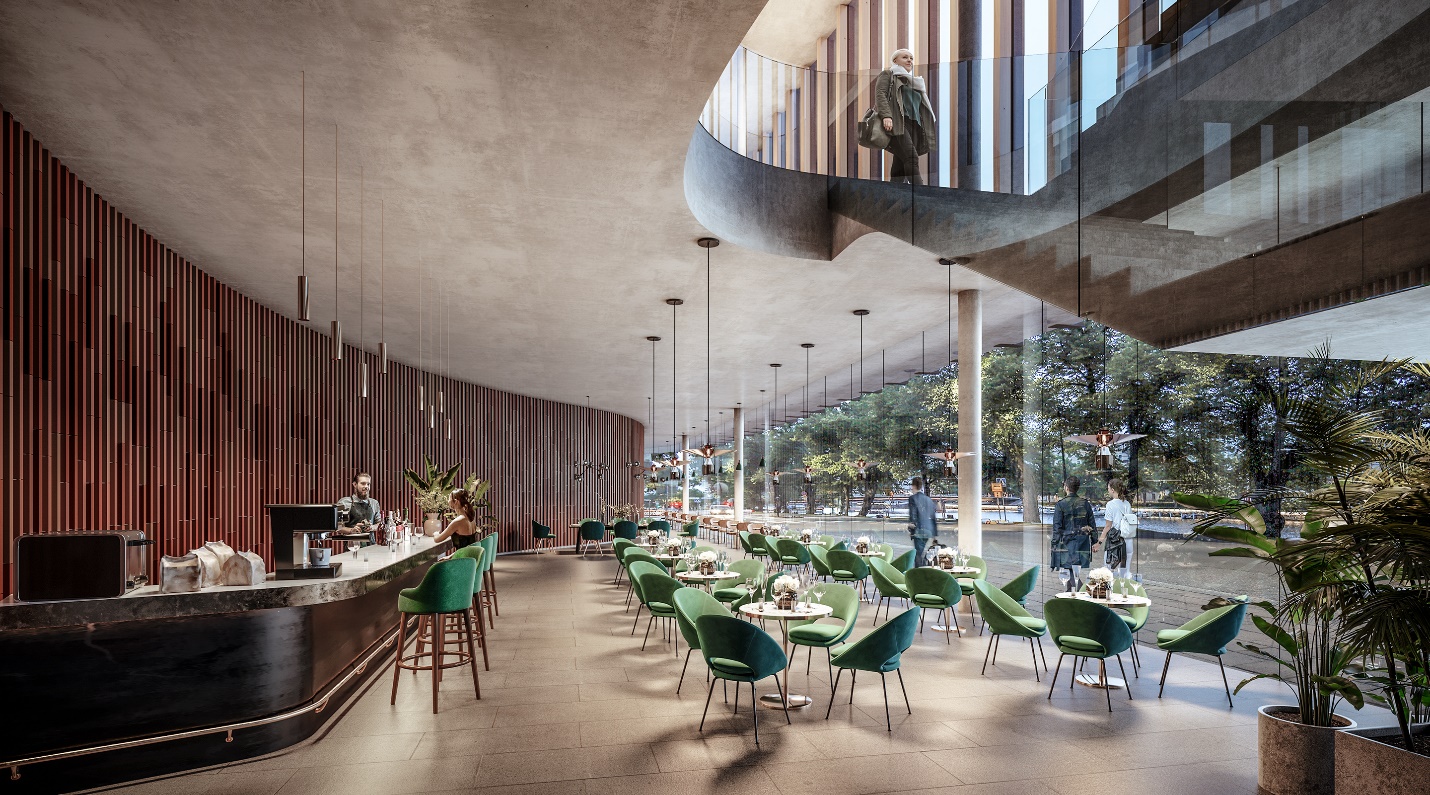
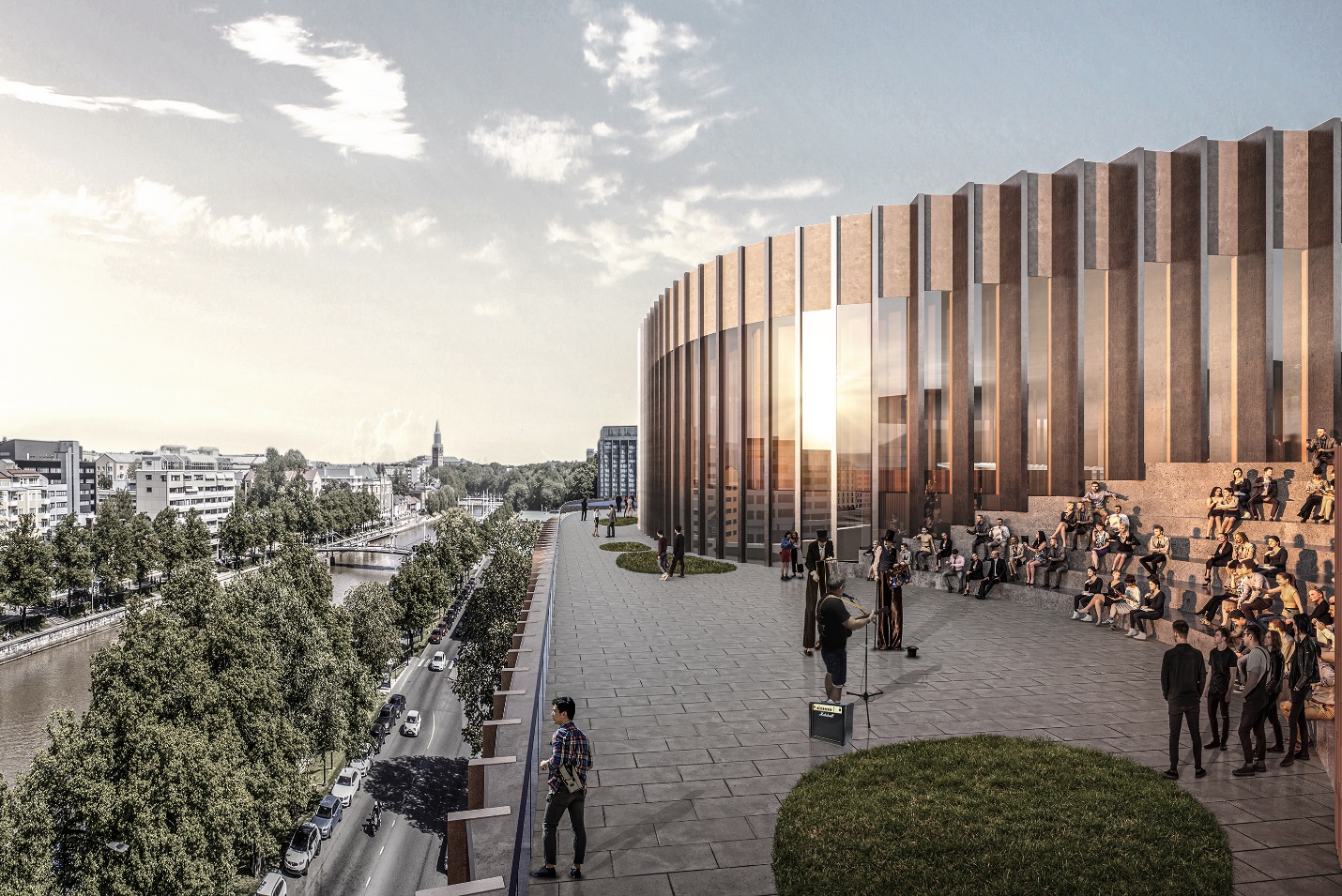
在项目规划阶段,引入了屋顶花园和餐厅计划作为可选补充。带有露台餐厅的绿色屋顶将成为一个向所有人开放的休闲区,并增加音乐中心的多功能用途。
During the project planning phase, a plan for a rooftop garden and restaurant has been introduced as an optional addition compared to the needs assessment. A green roof with a terrace restaurant would be a recreational area open to everyone and increase the versatile use of the Music Centre。
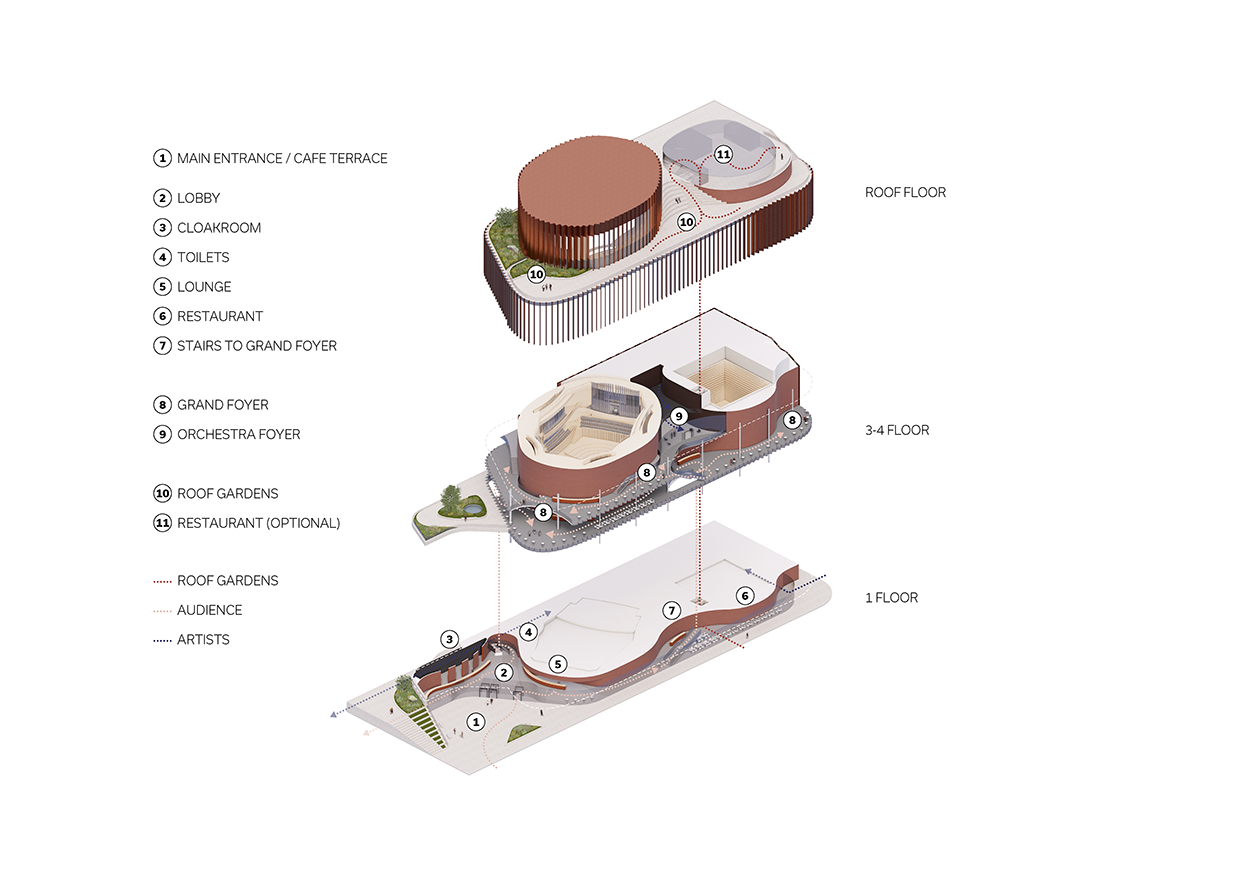
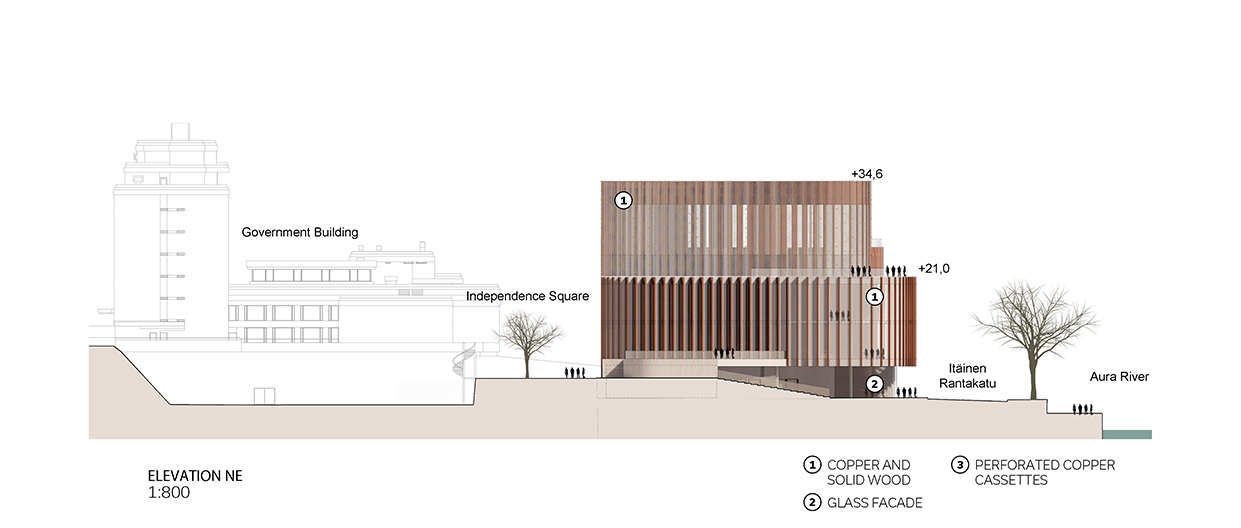

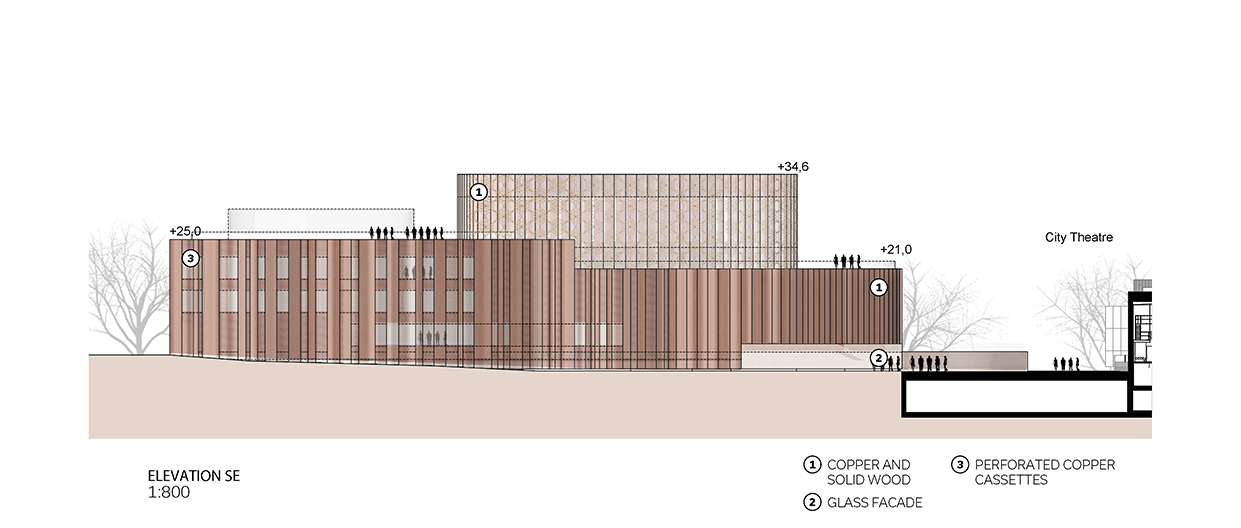
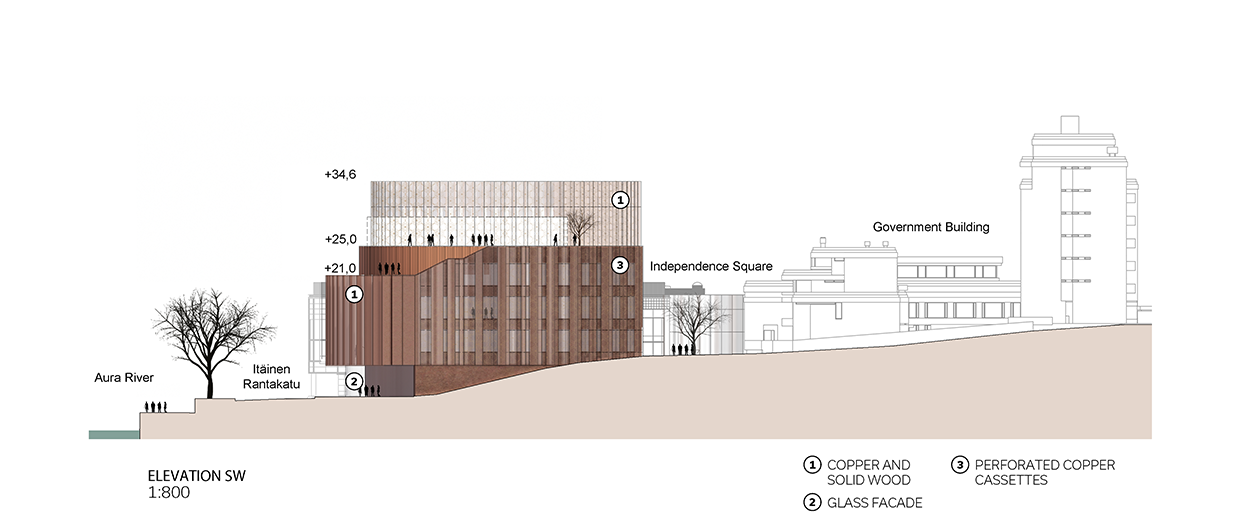
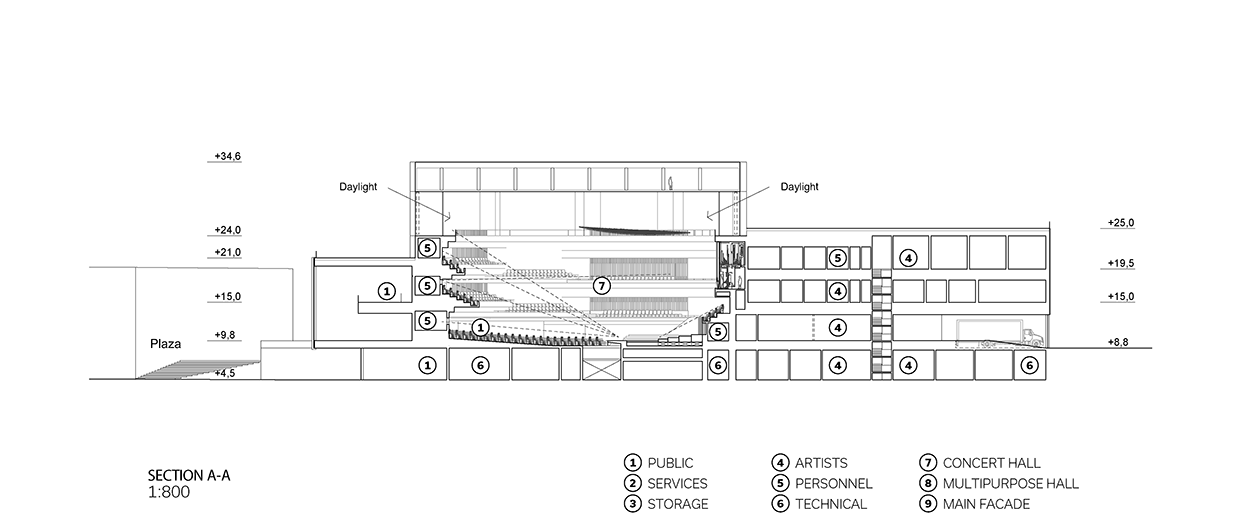
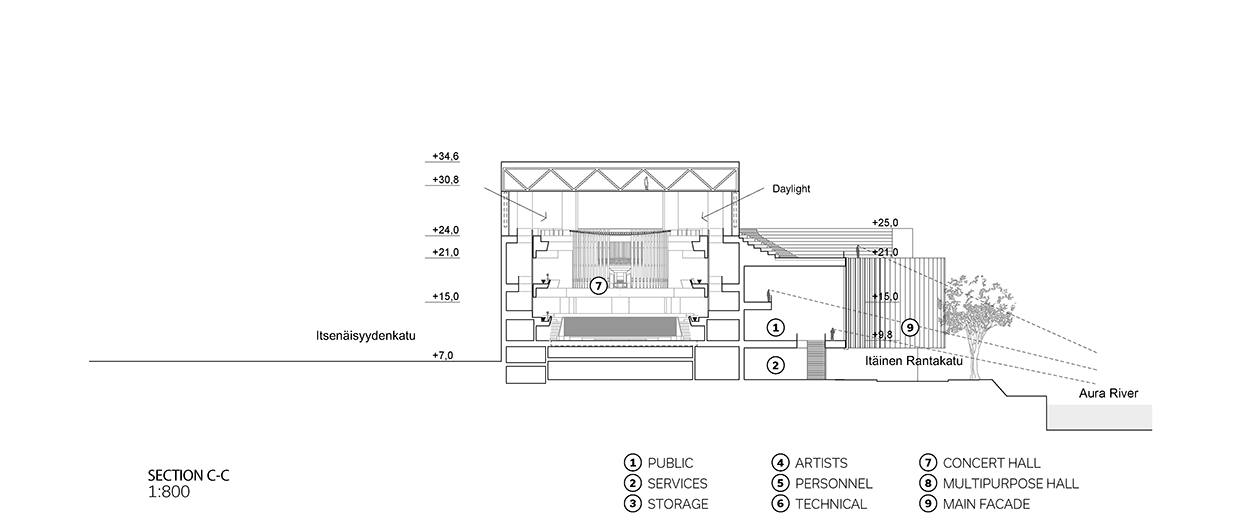

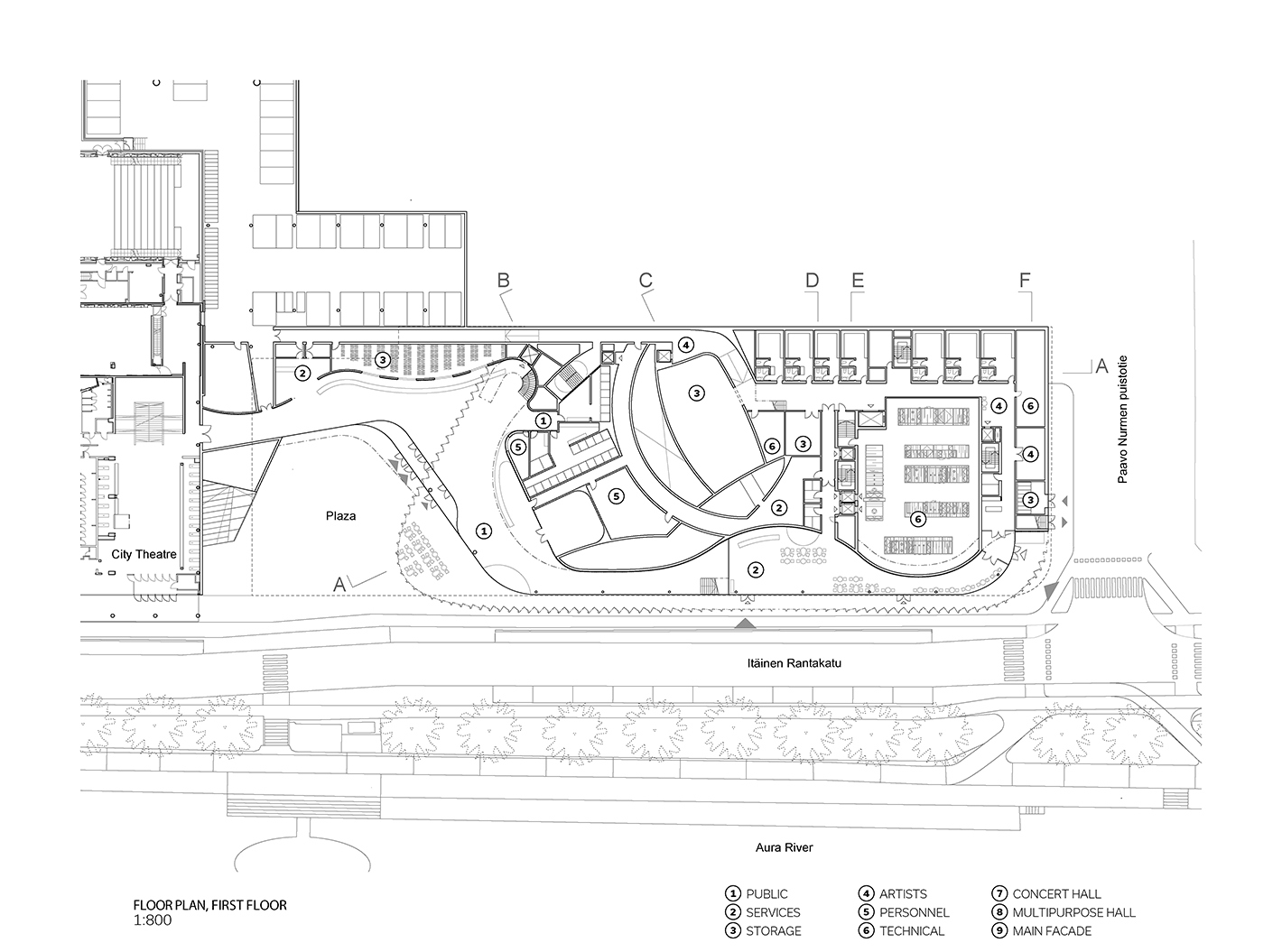
项目概况 – 图尔库音乐厅
项目地点: 芬兰,图尔库
功能:文化建筑
楼层:4层
业主: 图尔库市政府
设计团队: Tuomas Silvennoinen (主创设计师), Marko Kivistö (Laidun-design Oy), Martin Lukasczyk (项目经理), Willem Barendregt, Martin Genet, Hannes Halttunen, Anniina Ikäheimo, Mikko Karppanen, Kai Lindvall, Satu Mattila, Toivo Moustgaard, 彭彦, Jarkko Salminen, 赵亦周
PROJECT FACTS - Turku Music Centre (Turku Concert Hall)Location: Turku, Finland
Function: Cultural facility
Stories: 4FClient: City of Turku
Design Team:
Tuomas Silvennoinen (Chief Design), Marko Kivistö (Laidun-design Oy), Martin Lukasczyk (project manager), Willem Barendregt, Martin Genet, Hannes Halttunen, Anniina Ikäheimo, Mikko Karppanen, Kai Lindvall, Satu Mattila, Toivo Moustgaard, Yan Peng, Jarkko Salminen, Yizhou Zhao
· 本文由 PES ARCHITECTS 授权发布 ·